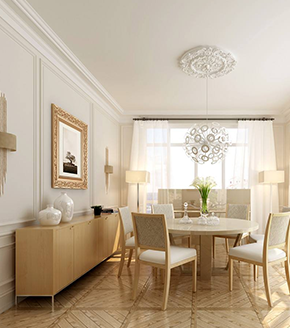
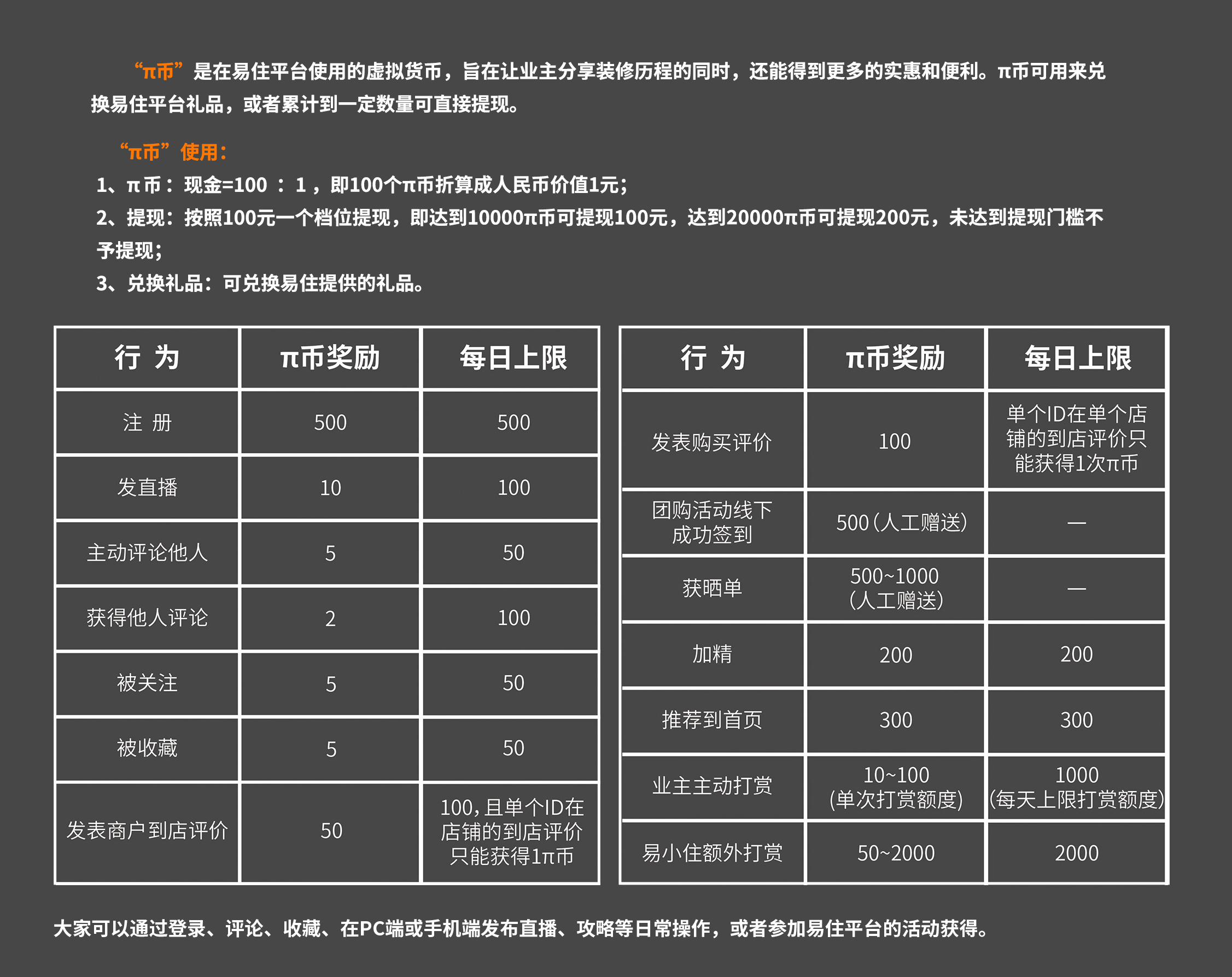
B.L.U.E.建筑设计事务所北京办公室所处建筑原为旧厂房宿舍楼, 空间格局规整, 建筑师将这老旧红砖建筑物进行翻新改造, 把原本两个独立的房间利用红砖构造的墙体不规则开洞形式, 让办公区和会议室灵活的衔接在一起, 同时另一侧为避免对视而巧妙设置的圆孔, 这样不但减少了因房间进深带来的压迫感, 还可方便传递物品。
B.L.U.E. Architecture Studio is an office that fully takes the advantage of natural environment. We renovated the second level of this red brick building which used to be a residential building for an old factory. We used a wall that’s made of red bricks to separate office and meeting room into 2 semi-closed space. The circle opening on the wall not only takes away the intense feeling generated by eye contact, but also makes the act of passing items more convenient.


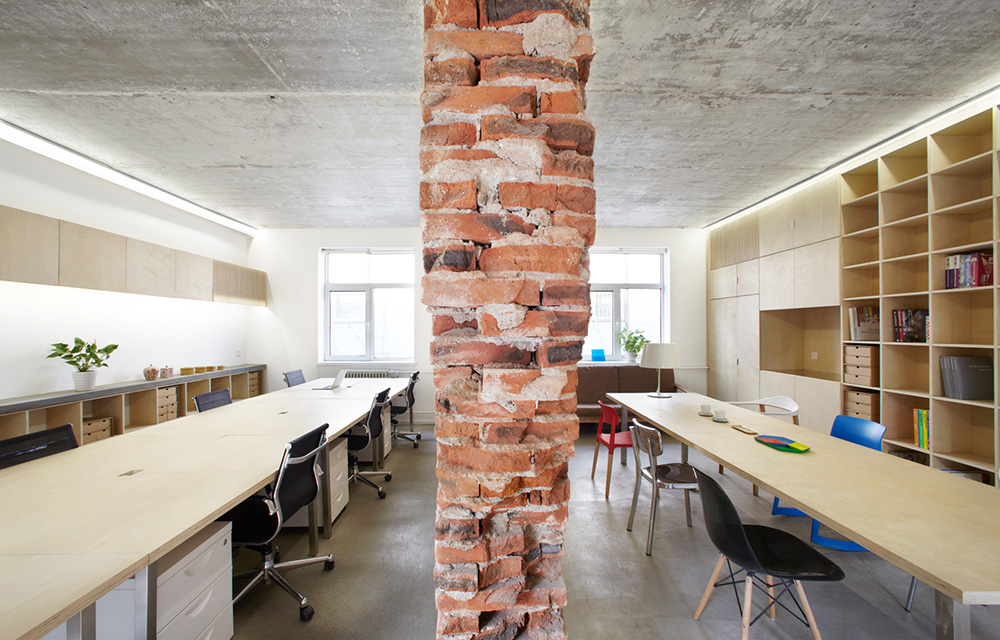
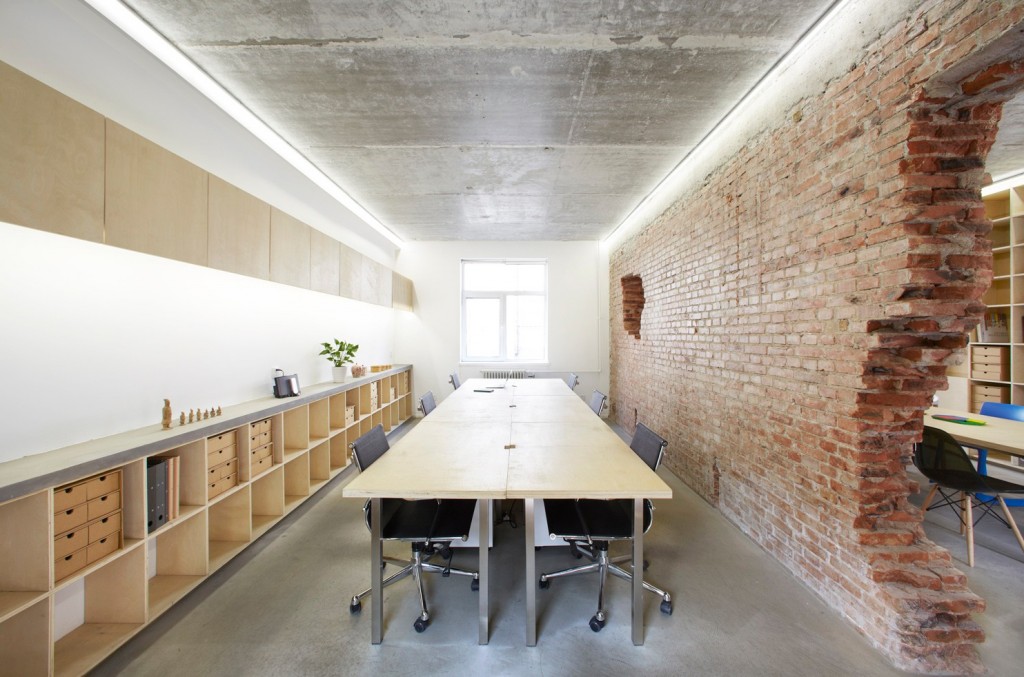
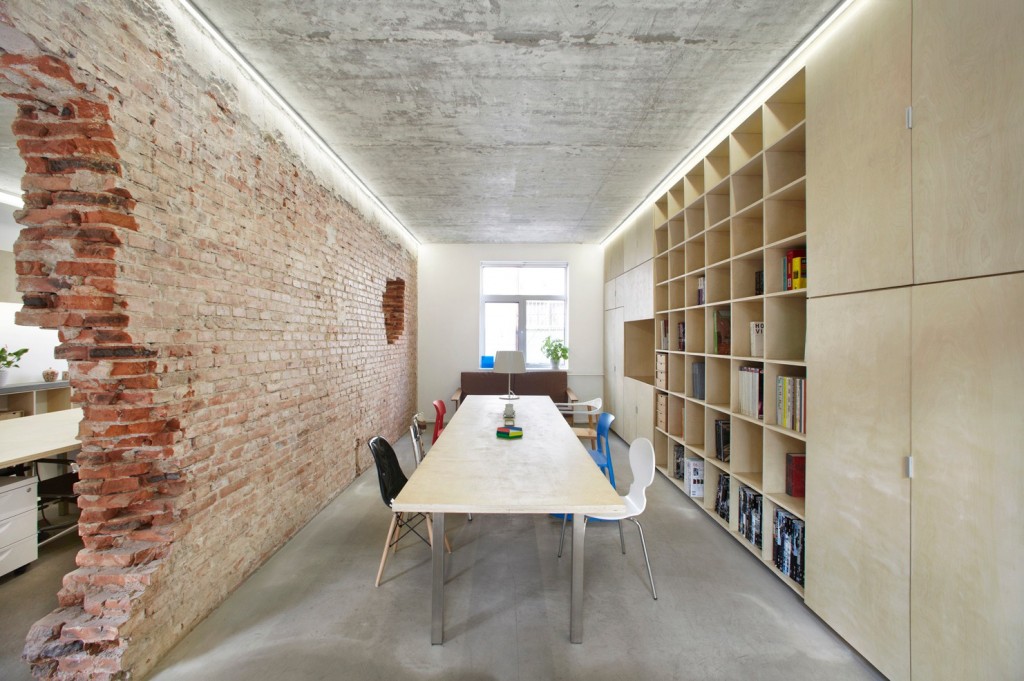
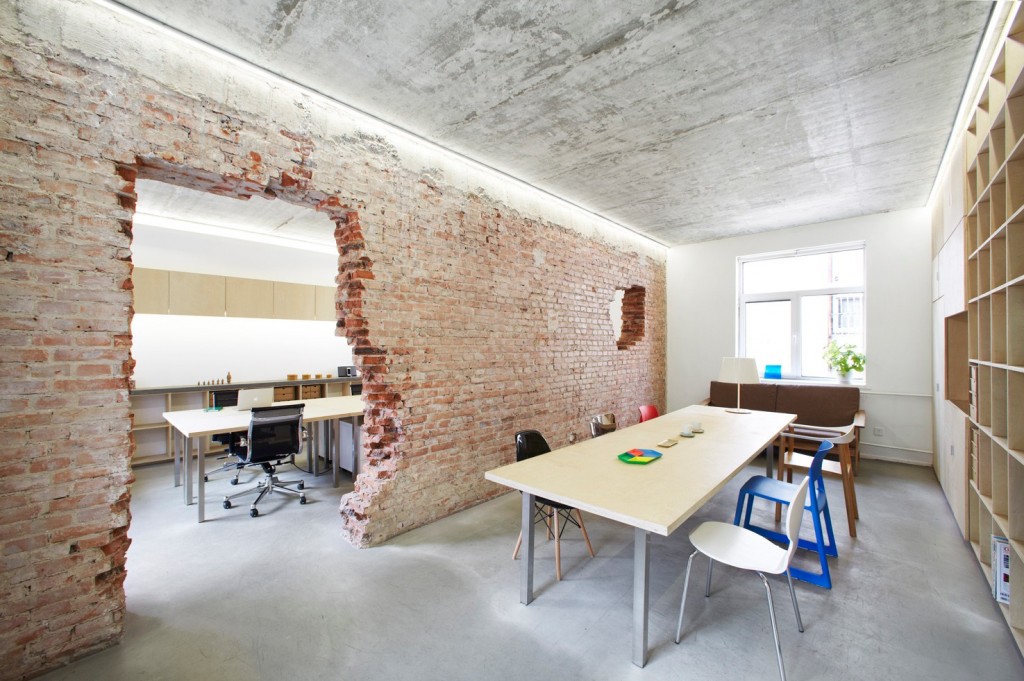
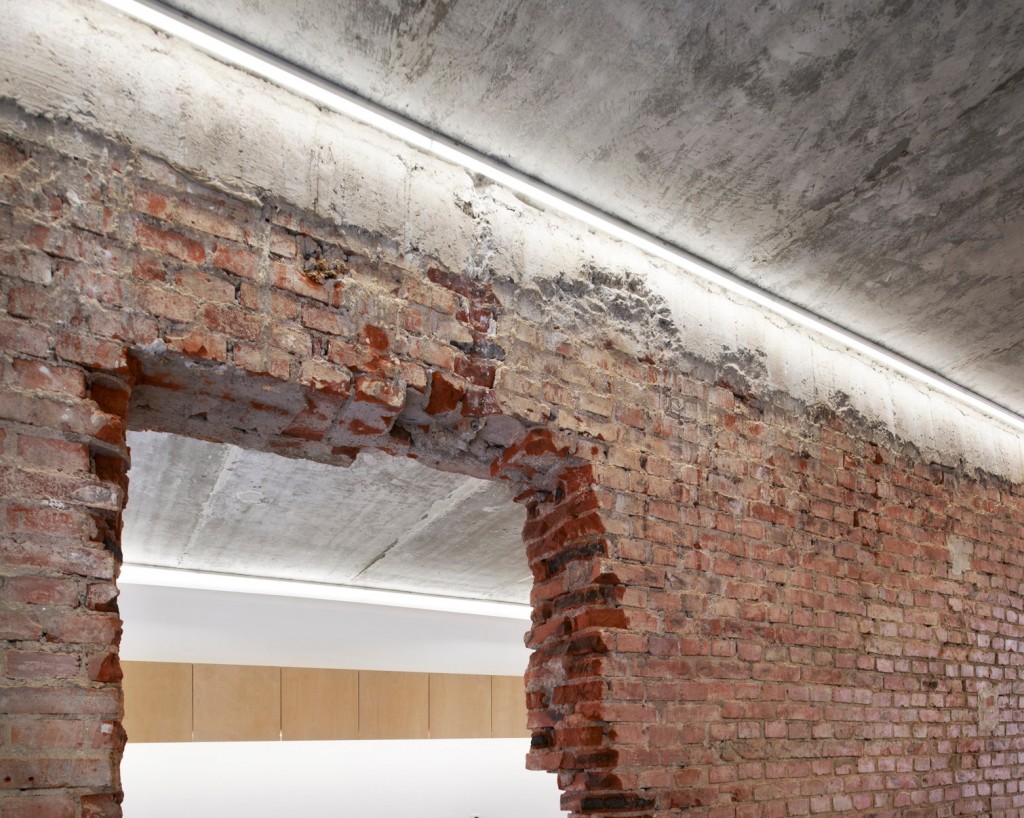
会议室墙面设置整体书架柜体,提供了足够的收纳空间;简洁的线状灯管设置巧妙的把整个空间连接成一体。办公区台面展示摆放的物件给整体办公空间添加了活跃气氛。
We designed an area for both exhibition and storage on the entire interior wall; and a liner light bulb at top of the wall that knits the whole space into one unit.

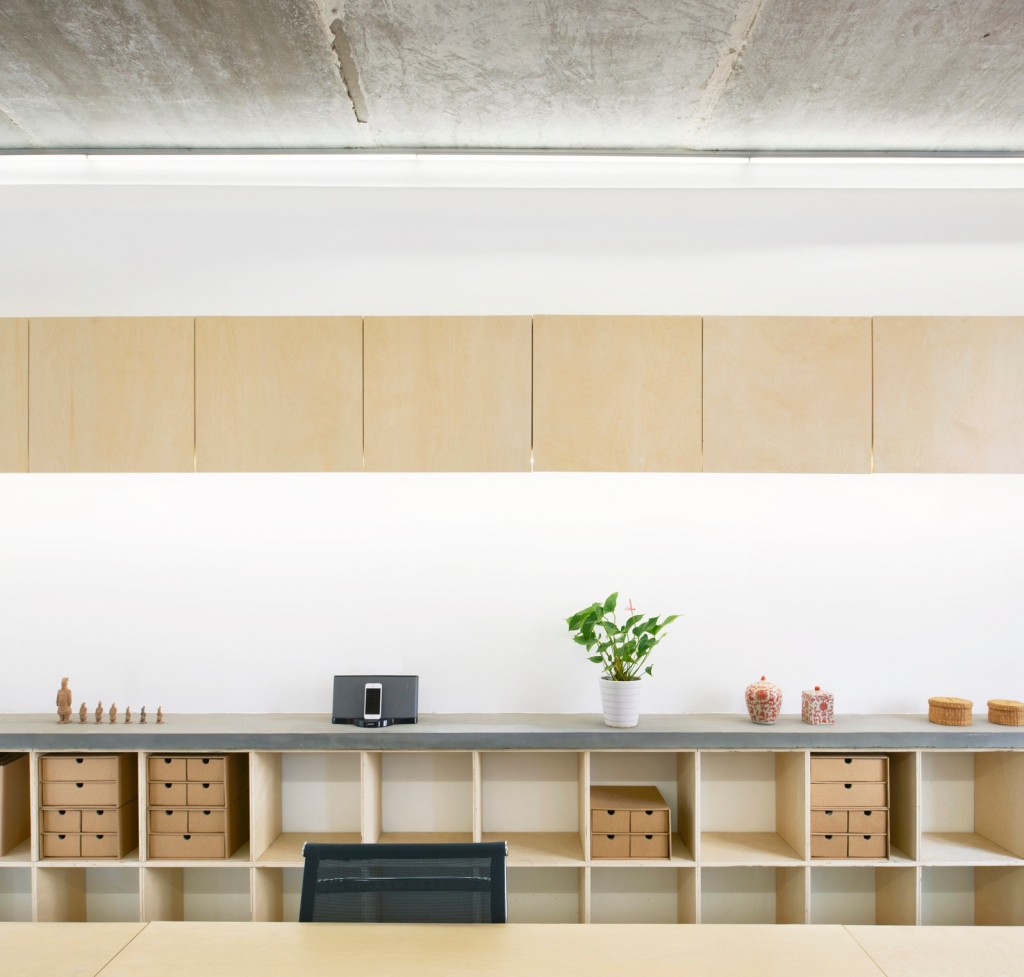
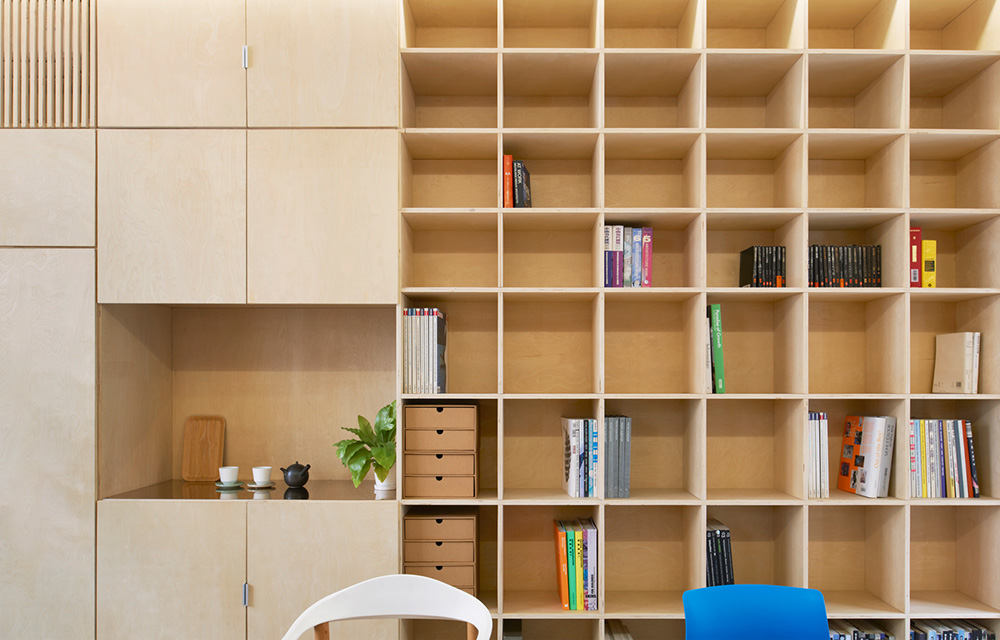

△ 平面图
项目名称:B.L.U.E.建筑 事 所 北京 公室
项目所在地:北京市朝阳区
项目类型:办公室
建筑师 :青山周平,藤井洋子 / B.L.U.E.建筑 事 所
业主:B.L.U.E.建筑设计事务所
规模:一 层
总建筑面积:60平米
完成时间:5.2015
摄影师:锐景摄影
Project Name: B.L.U.E. Architecture Studio in Beijing
Project Location: Jiangguo-Rd, Chaoyang District, Beijing, China
Element: Office
Architect/s:Shuhei Aoyama,Yoko Fujii / B.L.U.E. Architecture Studio
Client: B.l.U.E. Architecture Studio
Size: 1th Floor
Building Area: 60 m²
Construction Period: 5.2015
Photography Credit: Ruijing Photo www.b-l-u-e.net
