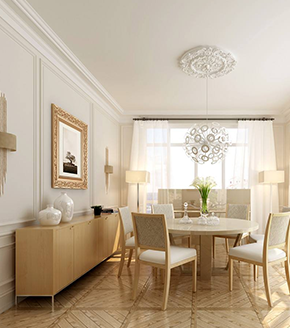
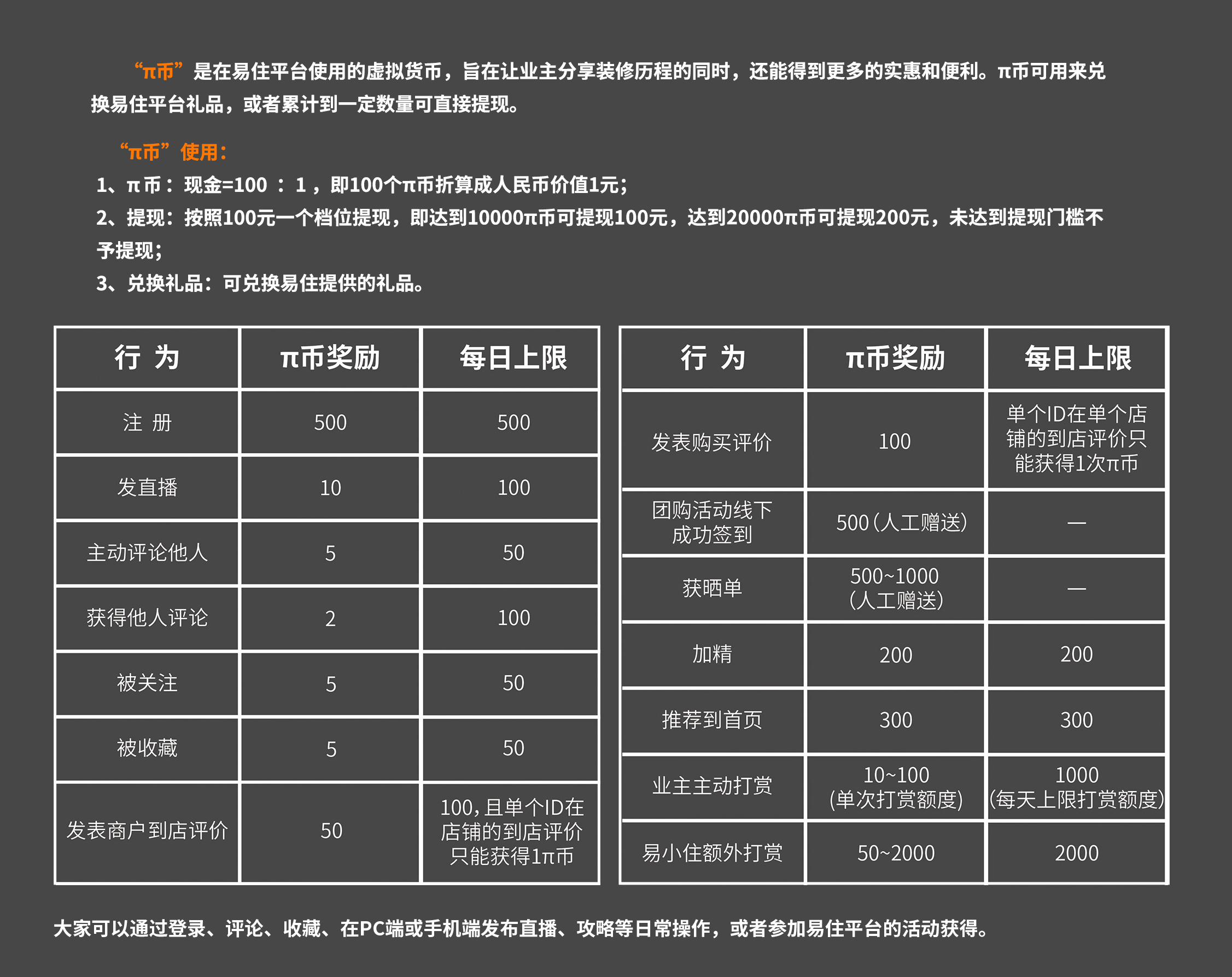

业主“NEIWAI”是一家来自中国本土、专注于舒适型内衣的企业,此项目是其在上海嘉里中心的线下门店。“NEIWAI”一词品牌寓意是“美应该由内而外”,而在建筑范畴内,它很容易激发人对空间、剖面、围护这样词汇的再认知。
“NEIWAI” is a company from China focusing on comfortable underwear design. This interior project locates at Jing An Kerry Center in Shanghai. “Neiwai”, as it presents in Chinese, has a meaning of “beauty generates from inside to outside”. While thinking in architectural way, it awakes people’s reconsideration about acertain space, a section, and boundaries.
▼上海嘉里中心实体店



如“NEIWAI”所追求的克制的中性状态,一部默剧在商业体内悄然上演:
入口处的地面高差与店招共同塑造了一个外向的、类似剧场的剖面。走进这个希区柯克式的舞台,发现自己身处看与被看的经典情节中。Piranesi所描绘的罗马废墟中残存的拱门,则会将你引向另一个空间。边界与隔墙共同构成了内外分明的雕塑感空间,用建筑的方式诠释“NEIWAI”的品牌含义。
“NEIWAI” ispursuing a neutral attitude toward daily life, identifying themselves as a“purified”, “peace”, and even “serene” design team, working to make life morecomfortable. The architectural elements here in our design which set up as a pantomimeis brought into stage:
The heightdifference through the entrance and the brand creates a large frame, providinga perspective of a theatre from outside to inside. The frame naturally bringsyou into a Hitchcock-type experience, you are in the scene from both sides, andthe double sided frame sets you as a participants on the stage, not just anobserver. As the space shifts, the arch from Piranesi’s Roman remains leads youinto another area, the void boundary and the solid walls draws a clear outlineof a sculptural and abstract replica of the commercial space, architecturallyexpressing NEIWAI’s philosophy in life and ideas in design.
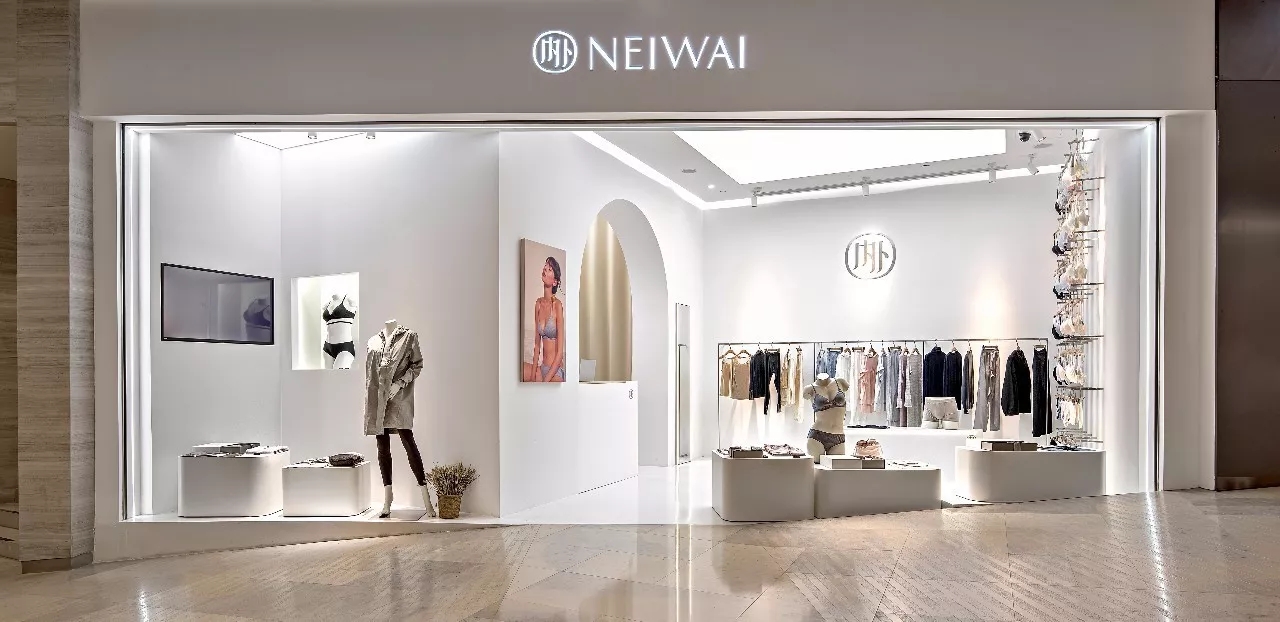





货架被设计为纤细狭长对女性肢体美感的暗喻。
The shelves aredesigned to be long and narrow, which stand as a metaphor for the beauty ofwomen’s figure. The thin elements of the shelves also creates an elegantfeeling and improves the spatial experience.



一切由于场所中的结构柱和垂直管道所带来的限制,引发了意想不到的剧情和空间变化。
During the design,the limits coming from the structural columns and the vertical pipes leads tosome inevitable idea shifts, but on the same time it creates unexpectedremapping of the arrangement and emotional change of the “NEIWAI” experience.
The fixture andfittings in the store also shows our simple and geometric design language inthis project. The design provides multiple perspectives from different spots inthe space. As the walls facing different directions, the space are identifiedwith various properties. Engaging with the corners intersected by the walls,our design attempts to create a peace feeling in an authentic manner.
▼重庆新光天地实体店

内外品牌展示店位于繁华的重庆渝北商圈中,在一百平米的展示空间中营造品牌展示馆。设计师认为品牌展示店是传达品牌理念、展示商品的最佳途径,应该有精致的设计与展示品,才能更好的将品牌的理念传达。
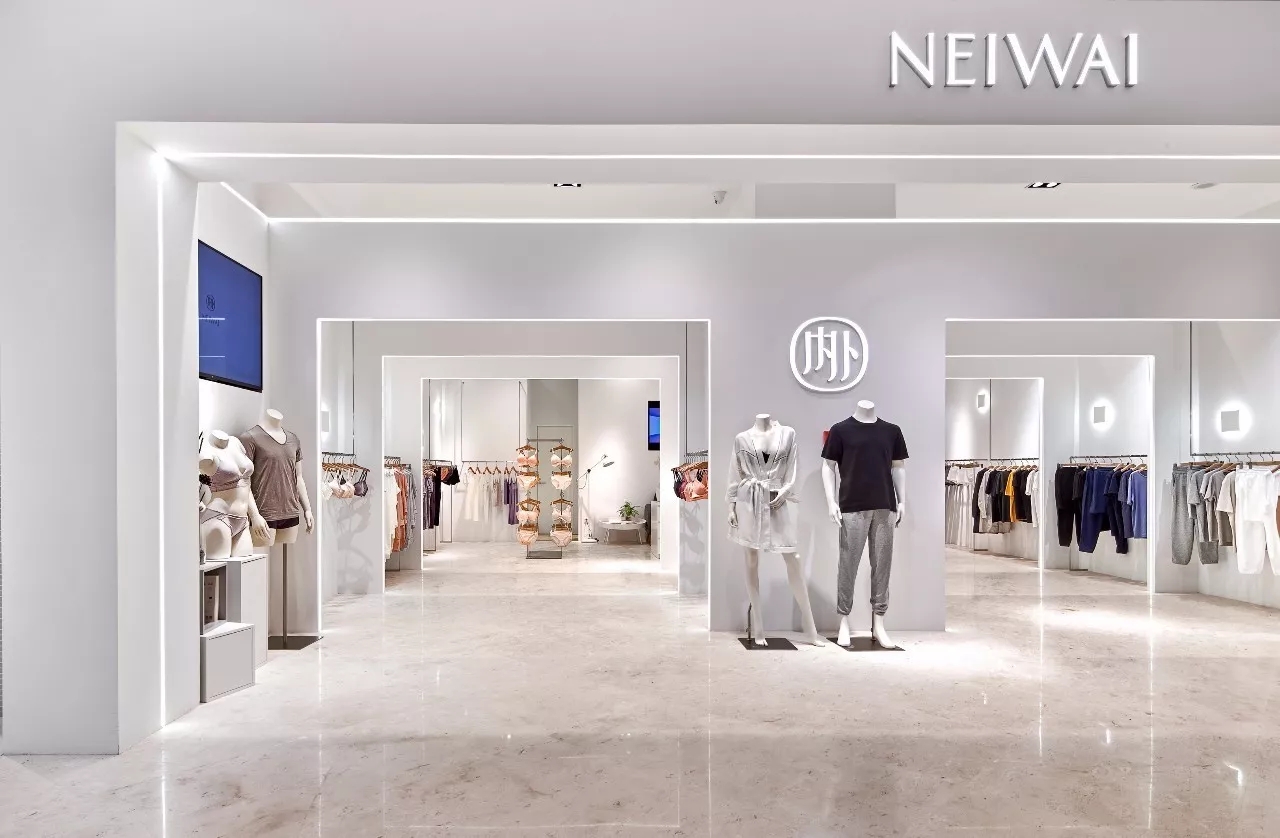

设计依靠隔墙将空间划分出层次,由内而外,依次是综合展区,旅行,运动,生活,内衣五个相互独立又联系的区域,更衣室作为空间的尽端。

隔墙兼具划分空间与展示的作用,展示品安放在两边,伴随着行走的过程,依次出现。穿越一重隔墙,方能看到下一重景色,仿佛凝练的戏剧盒子,销售过程—观、问、试、买在四重帘幕中完成。


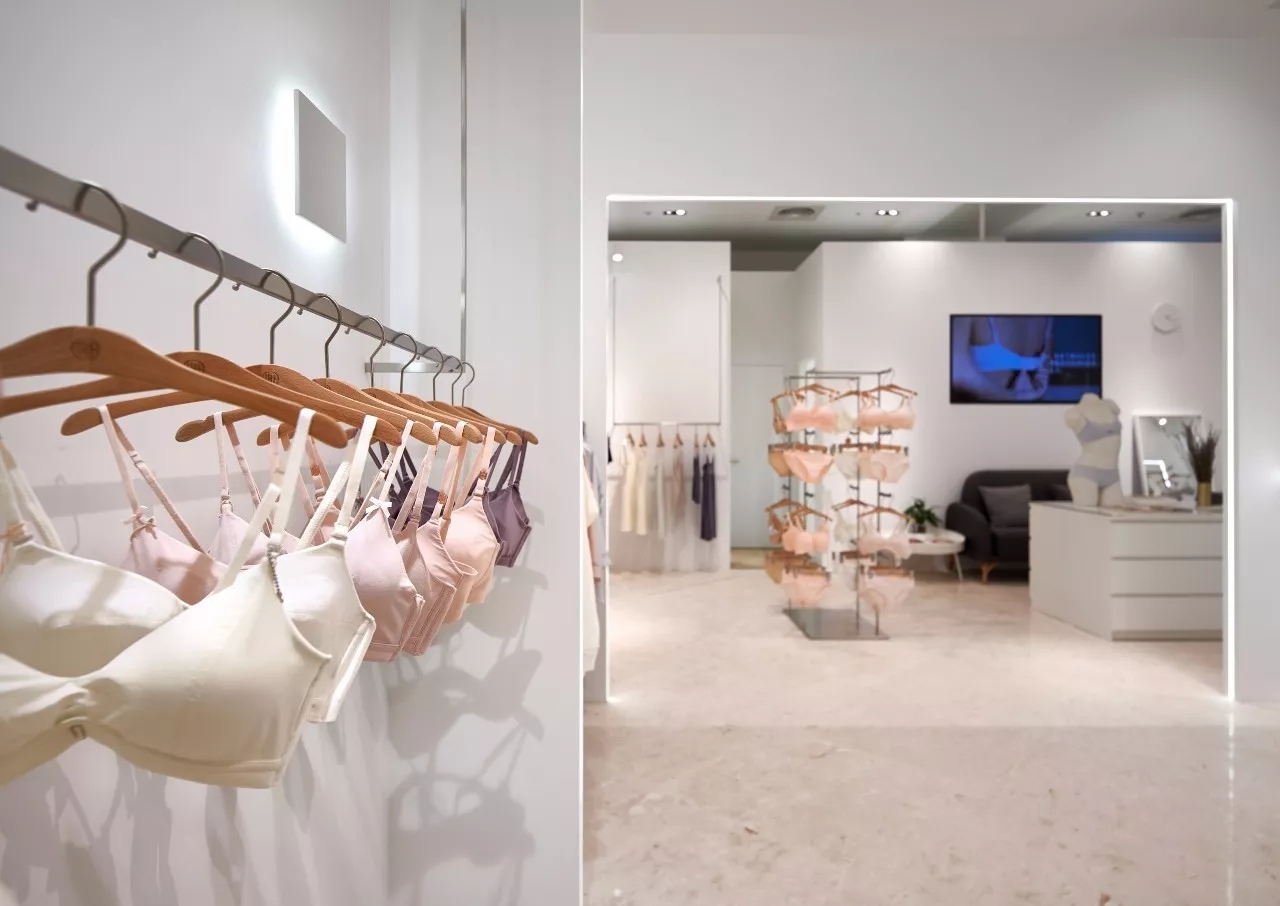


设计师对入口处视线进行控制,使店内的展品不被一览无余,观者需要由外而内,方能一窥店内全貌,四重隔墙营造出极强的透视效果,有效扩展视觉边界。


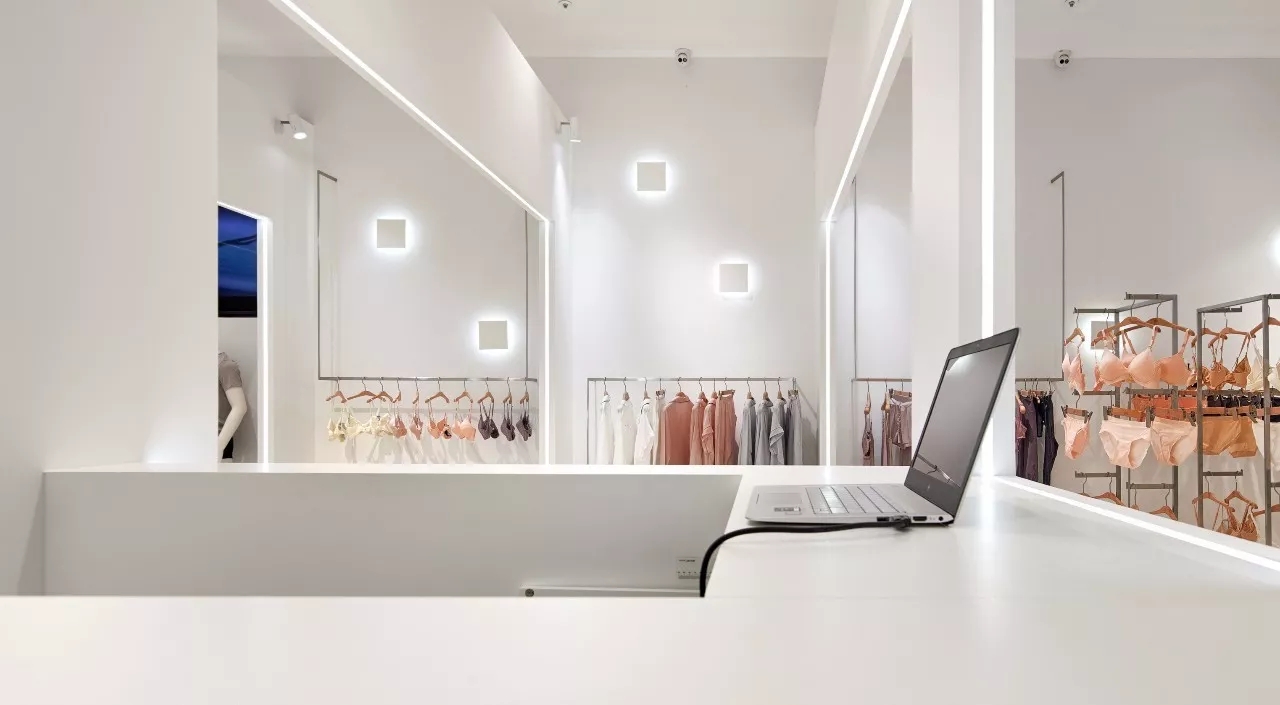
隔墙利用LED灯带强调空间边界,形成明暗递进的空间效果,灯带营造的光环境,烘托店内陈设。内部涂料与地面材料都采用白色调,意在营造纯净的白盒子空间,降低传统装饰对展品的喧宾夺主,更好衬托出展示品,观者可以在行走过程中凝注、沉思,体验展示品。




Zhong
