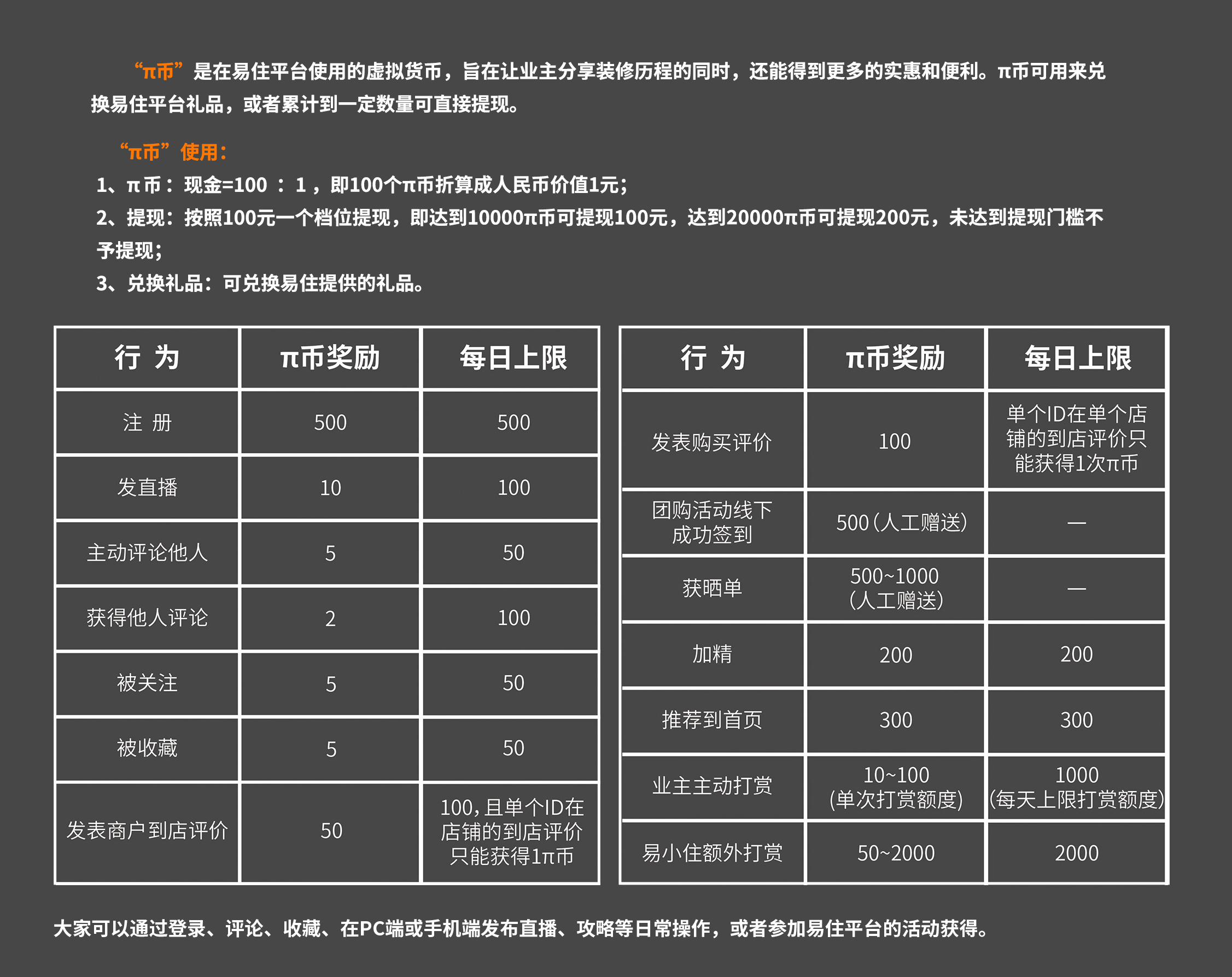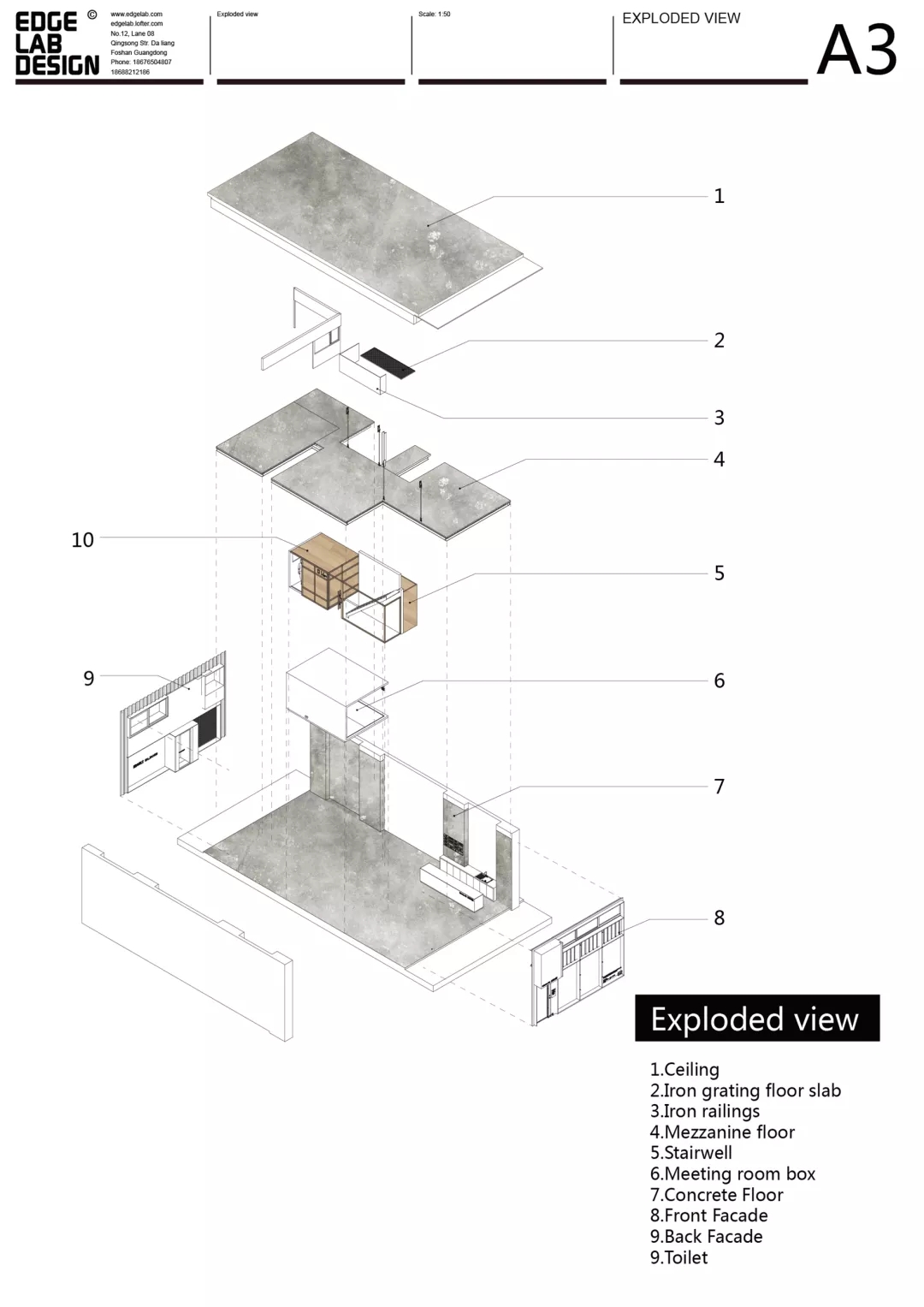


Super nature lab超然建筑研究室
本项目是Super nature lab超然建筑研究室办公空间,原本是一层6.0米层高的店铺空间。利用钢结构夹层把原有空间分割为一二两层空间使用。一层为T.E.M.P艺术空间,设置了吧台、会议空间、卫生间及展览装置,夹层为Super nature lab工作室的日常工作空间。
This is the project of the working space of Super nature lab. It was originally a store space with a storey height of 6m and has been divided into two storeys with a steel sandwich panel. The ground floor is the T.E.M.P art space, outfitted with a bar, meeting space, washrooms and exhibition installations, while the mezzanine floor is used as the daily working space of Super nature lab .









▲会议室

▲功能布置图


▲楼梯间








▲办公室

▲正面

▲背面
At the front and back of the building, a large area of glass is installed to ensure that there is sufficient light in the interior space. Moreover, the most unique feature is the long horizontal window that provides a wide view of the large greenery landscape around the building.

▲卫生间








▲局部
As for the materials used for the design, we hope to preserve the original appearance of the concrete, steel mezzanine floor and plywood. The touch-up details are showed directly , and the appearance directly expresses the beauty of the structure. With a large area of vacant space, the entire space reflects a rational and simple feeling.

▲气流分析

▲采光分析

▲爆炸图

▲平面图
项目信息——
地理位置:佛山市顺德区大良街道,广东,中国
业主方:Super nature lab超然建筑研究室
设计方:Super nature lab超然建筑研究室
设计师:黄智武
项目成员:梁文朗、冯嘉豪
建筑面积:200㎡
设计周期:04/2018-06/2018
建设周期:07/2018-10/2018
摄影:左小北 (恩万影像)
Project information——
Location:Zhinitang,Panyu Area,Guangzhou, China
Client:Super nature lab
Design Firm:Super nature lab
Project Architect:Zhiwu Huang
Design Team:Wenlang Liang、Jiahao Feng
Building Area:200㎡
Design Period:04/2018-06/2018
Construction Period:07/2018-10/2018
Photography:Zuoxiaobei (Enwan photography)
Zhong
全部评论