
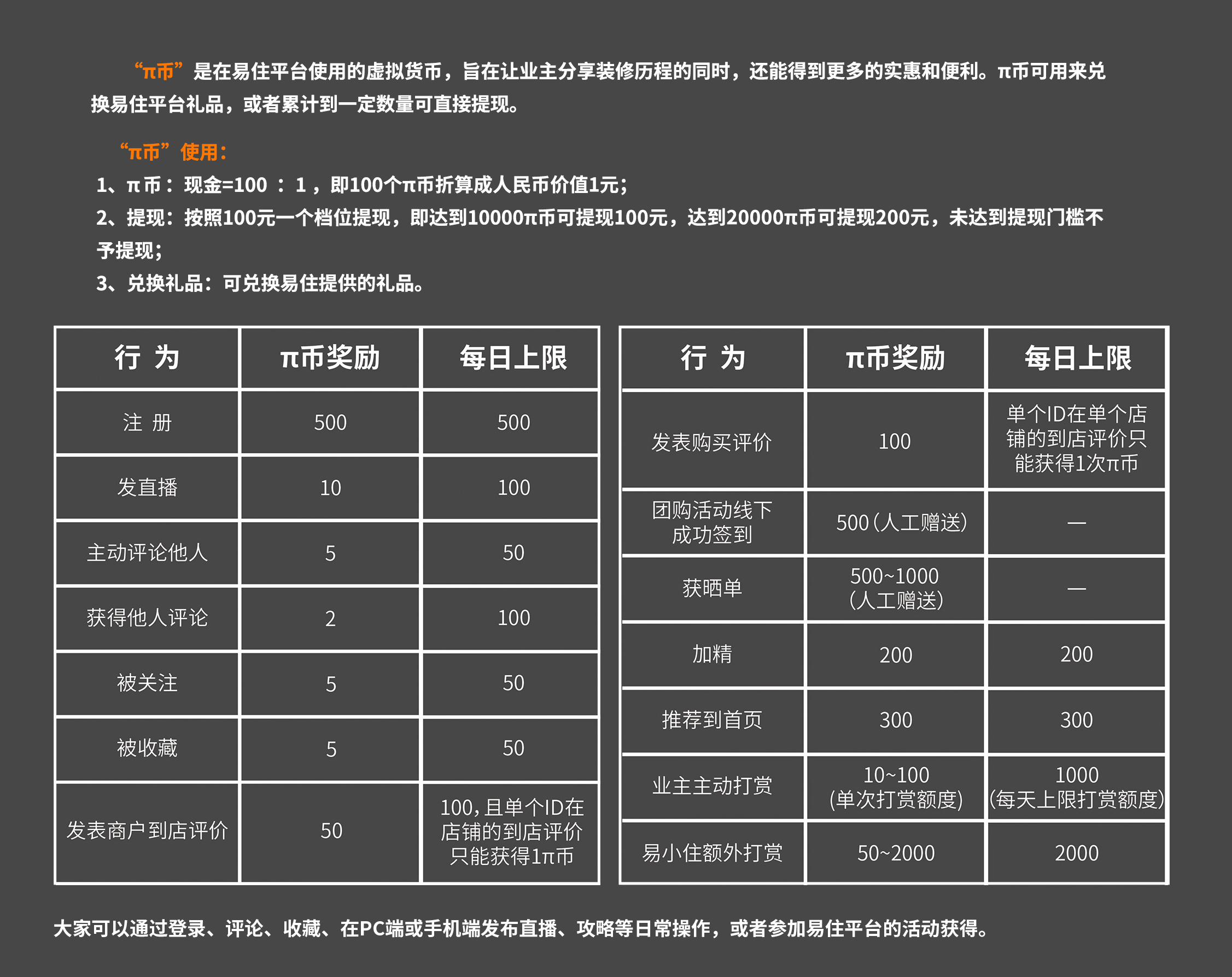
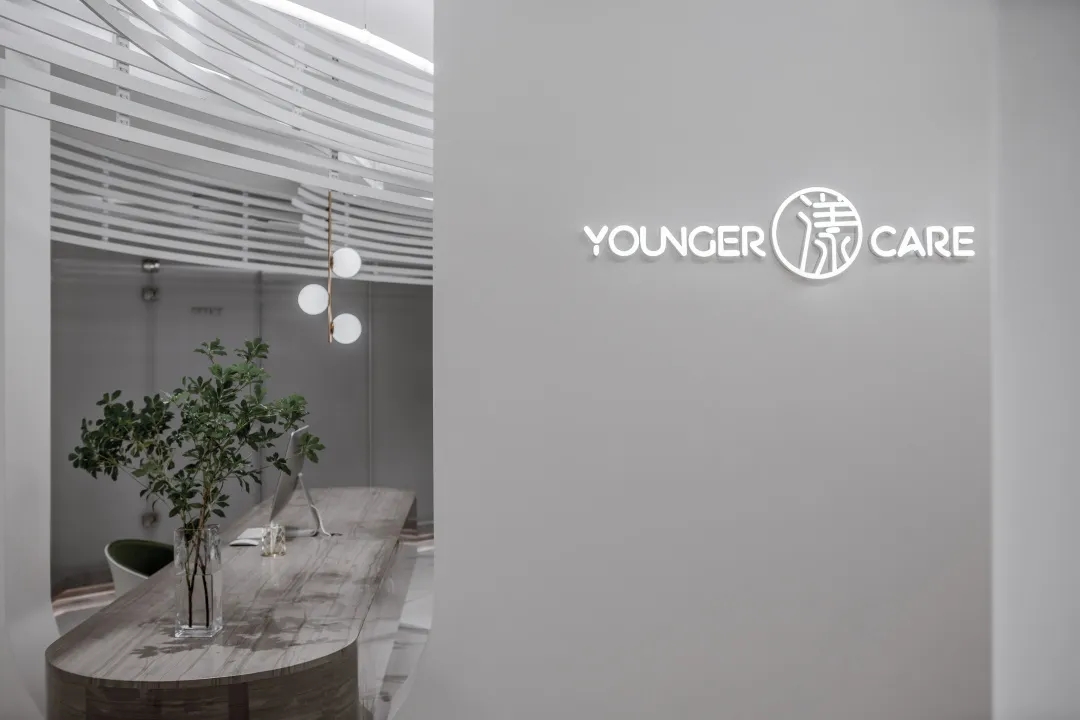
门厅的设计概念
设计师首先从交通动线上加强了视觉的交错感,使原本中规中矩的空间通过以线性的穿插和体块的分割,最终创造出一种轻盈、连贯的蔓延感空间,让整个皮肤管理中心破陈出新,流动着现代的时髦感和艺术感。
The designer first strengthened the sense of visual interlacing from the traffic dynamics, so that the normal space was linearly interspersed and divided by the volume, and finally created a light and coherent space of spread, which broke the entire skin management center. Chen Chenxin, flowing modern sense of fashion and art.


从进门处开始,一个从U型的隔断墙延伸出的直线型无锐角的前台桌映入眼帘,增强了整个空间的代入性和错位感,同时也让整个门厅提升了趣味性和加强了仪式感,并且整个门厅空间,使用了模糊、通透的玻璃隔断搭配纯白的墙面,让顾客眼前一亮,激起想进去一探究竟的好奇心。
Starting from the entrance, a straight front desk with no acute angles extending from the U-shaped partition wall comes into view, which enhances the substitution and dislocation of the entire space, and also enhances the fun and ritual of the entire hall. sense. In addition, the entire foyer space uses fuzzy and transparent glass partitions with pure white walls to make customers' eyes brighter and arouse the curiosity of wanting to go inside.
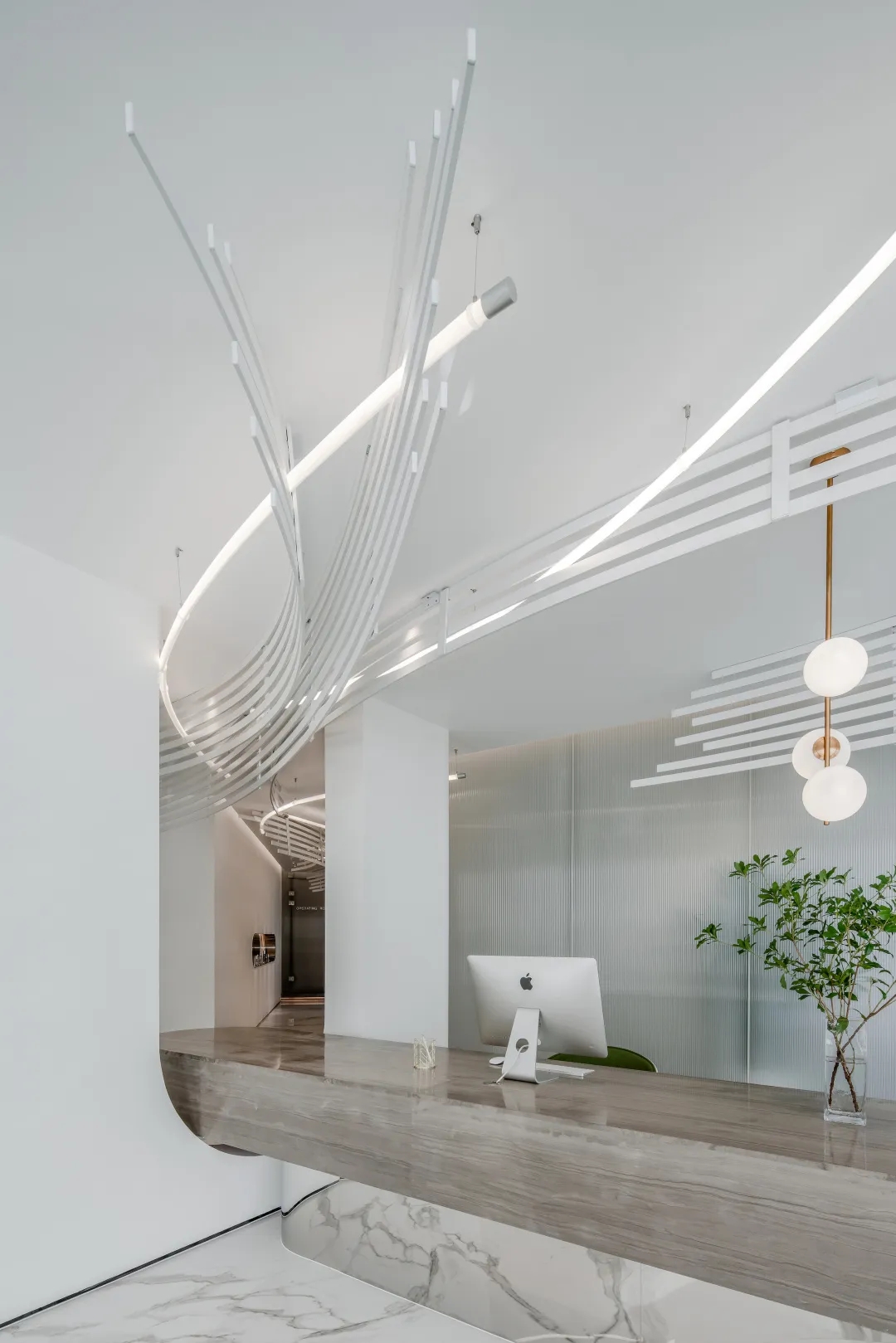
顶面流线的金属造型与灯光线条相呼应,形成一丝丝柔滑的清风,穿过空隙,扶摇而上,和内部空间巧妙的衔接在了一起,无论在白昼还是夜晚都有别致的视觉观赏性。这也正是设计师用设计的语言和艺术装置的抽象形式表达“丝般顺滑”的设计伏笔。
The streamlined metal shape on the top echoes the light lines, forming a silky breeze, passing through the gap, shaking up, and cleverly connecting with the internal space. It has a unique visual appreciation on day and night. . This is exactly what the designer used to design the language and the abstract form of the artistic installation to express "silk smooth" design foreshadowing.
接待厅与办公室的设计概念
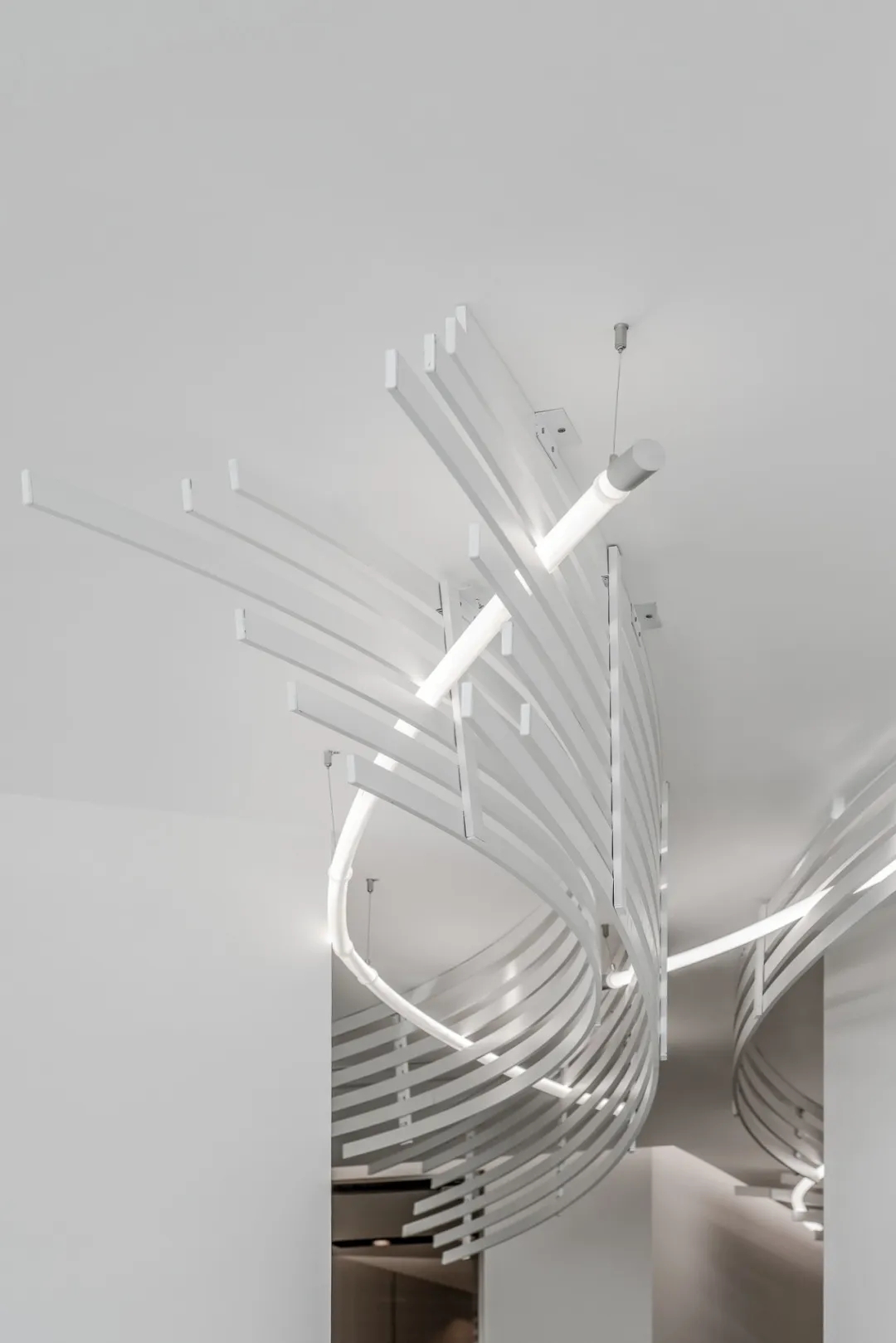


走到大厅和办公室,两面环顾的落地窗为空间延展了无边视野,也给了设计最动人的灵感。如何在保留窗外的美景和通透的高级感的同时确保包间的私密性和独立性?便成为设计师思考的问题。
Walking to the lobby and the office, the floor-to-ceiling windows that looked around on both sides extended the boundless view of the space and gave the design the most moving inspiration. How to ensure the privacy and independence of the private room while retaining the beautiful scenery and transparent high-end feeling outside the window? It becomes a question for designers to think about.


设计团队首先选择使用双层竖纹长虹玻璃的材质,并在四周一圈洗墙灯带,配合大厅的流线型空间,模糊了室内顾客和室外城市的界限,营造出被风景环绕的朦胧感。为了迎合同样造型的灯带,进门处木制弧形曲线装置进一步的增强了光线和整体的层次。
The design team first chose the material of double-layer vertical-grained Changhong glass, and washed the wall lights around it, in cooperation with the streamlined space of the lobby, blurred the boundaries between indoor customers and outdoor cities, and created a hazy sense surrounded by scenery. In order to cater to the same shape of the light strip, the wooden curved curve device at the entrance further enhances the light and the overall level.

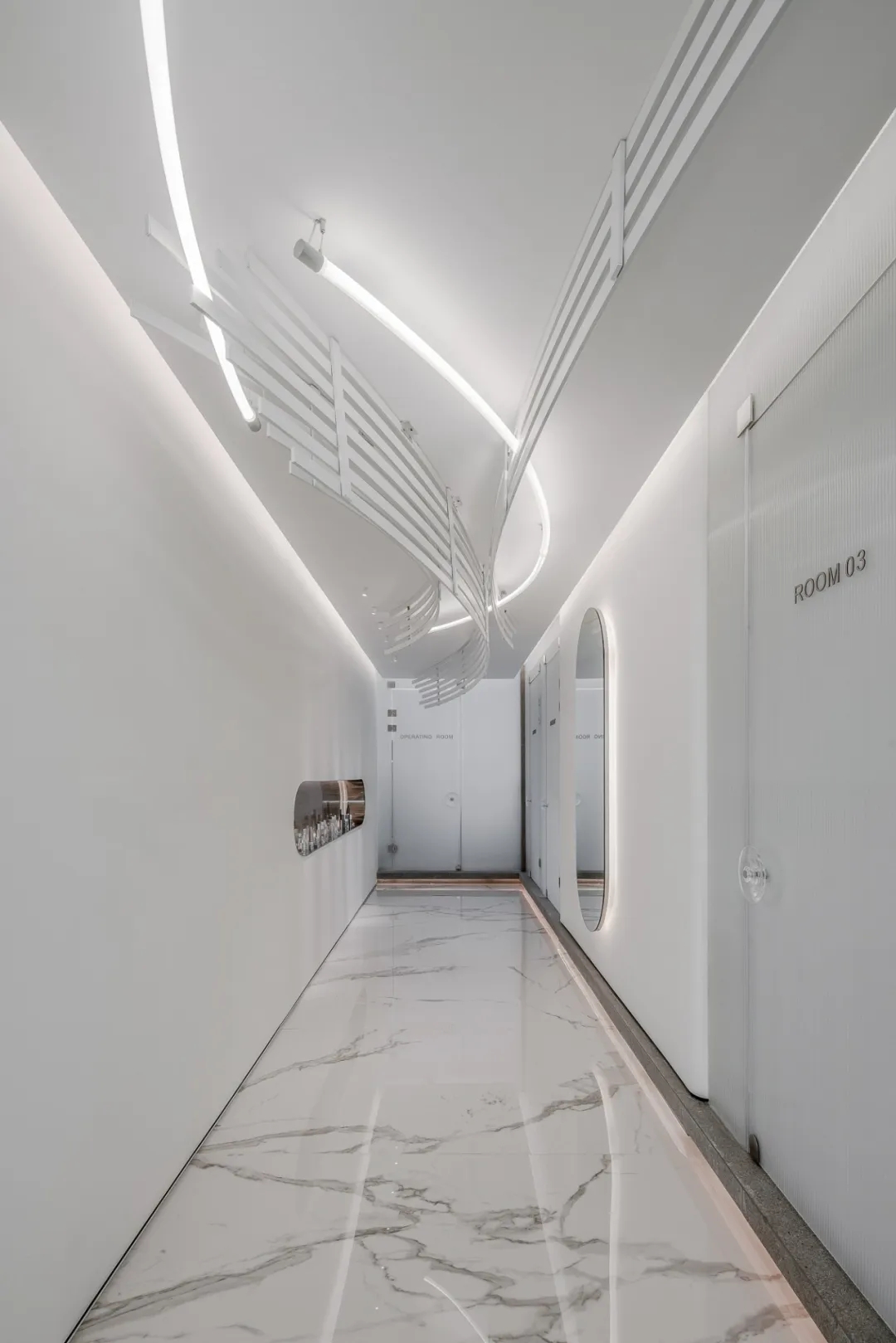

利用玻璃的漫反射光源,和近乎纯白色的视觉基调,通过层层肌理、通透的材料、光影、线条交织组合,营造出轻盈洁净的空间感觉,让顾客可以在环视整个宁波市风景的同时,享受YOUNGER CARE皮肤管理中心的安全、安心、舒适的护理环境。
The diffuse reflection light source of glass and the almost pure white visual tone are used to create a light and clean space feeling through the interweaving of layers of texture, transparent materials, light and shadow, and lines, so that customers can look around the entire Ningbo city landscape while , Enjoy the safe, secure and comfortable care environment of YOUNGER CARE Skin Management Center.
VIP室的设计概念
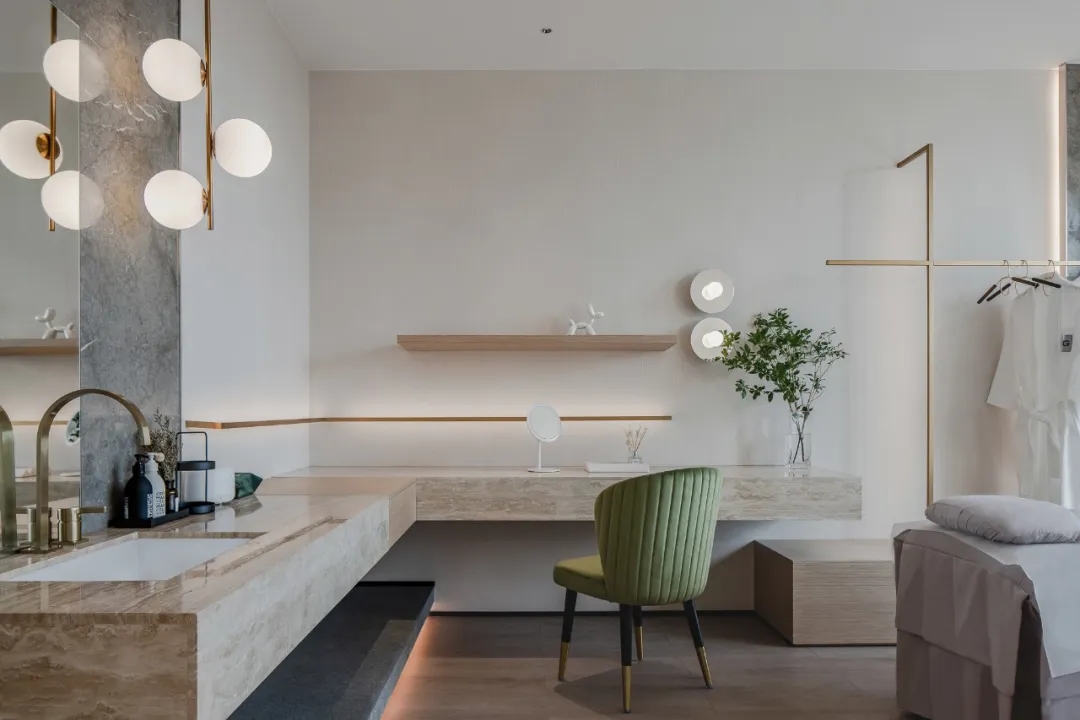
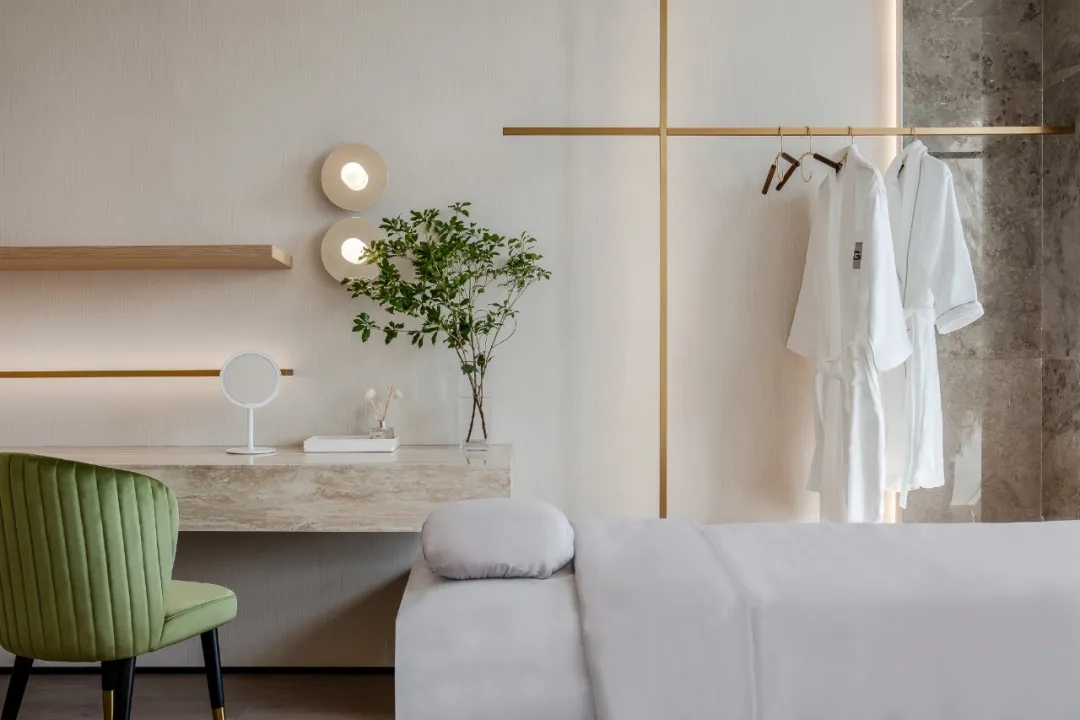
VIP室分别从材质和布局上营造出专门为VIP独立的空间氛围。首先从材质上,设计团队选择使用以大理石、水磨石搭配合线性衣架,流线型的洗漱台、梳妆台,大面积的使用了帷幔式卡普龙的悬挂装置,辅以从上而下的洗墙灯,灯光层层随机漫射而下,柔和了顶面和墙面的界限,让顾客享有沉浸式的柔和体验。设计在墙面大面积的使用材质进行对比,尤其在单人VIP的室内的Box抬高,让整个空间的氛围奠定了清爽温馨的基调,组成了高端护理单人间。
The VIP room is created from the material and layout, which is dedicated to the VIP space. Firstly, in terms of materials, the design team chose to use marble, terrazzo, matching linear hangers, streamlined washstands and dressing tables, and used a curtain-type Capron suspension device in a large area, supplemented by wall-washing The lights and light layers diffuse randomly, softening the boundary between the top surface and the wall surface, allowing customers to enjoy an immersive soft experience. And the use of materials on a large area of the wall for comparison, especially in the single VIP indoor box elevation, so that the atmosphere of the entire space laid a refreshing and warm tone, forming a high-end care single room.
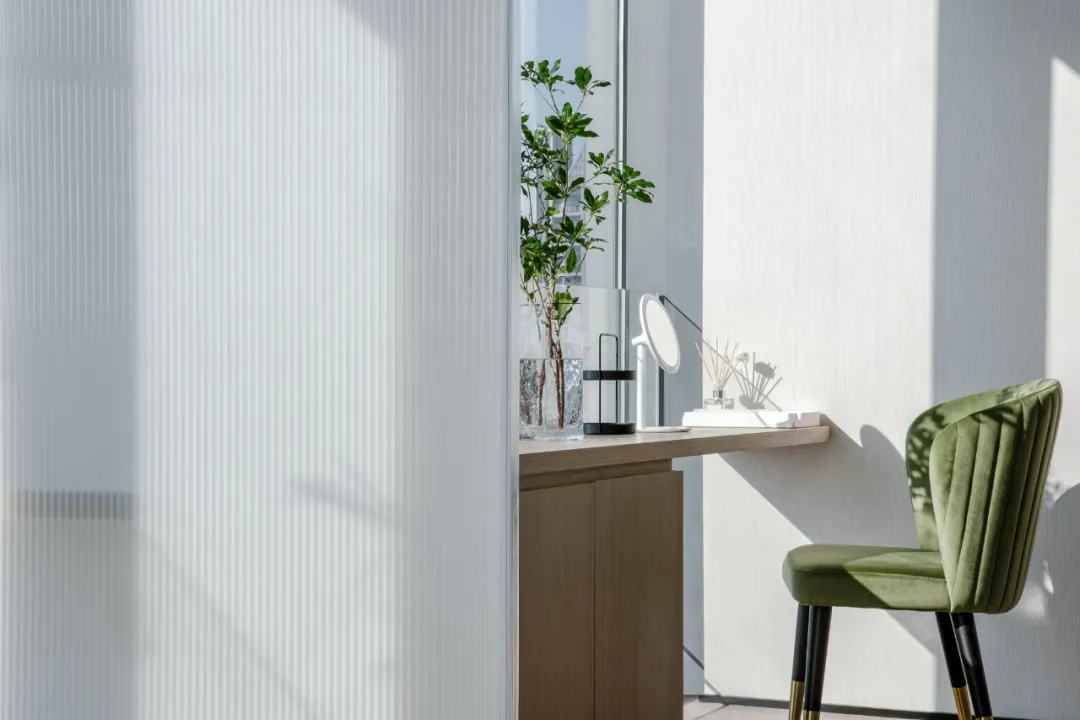

在布局上,让客户能够在享受皮肤管理的同时,一览窗外的风景,进而更好的放松身心,并且在内部也做了干湿分离,让空间使用更洁净温馨。
In terms of layout, customers can enjoy the skin management while viewing the scenery outside the window, so as to better relax their body and mind. In addition, dry and wet separation is also done in the interior to make the space cleaner and warmer.

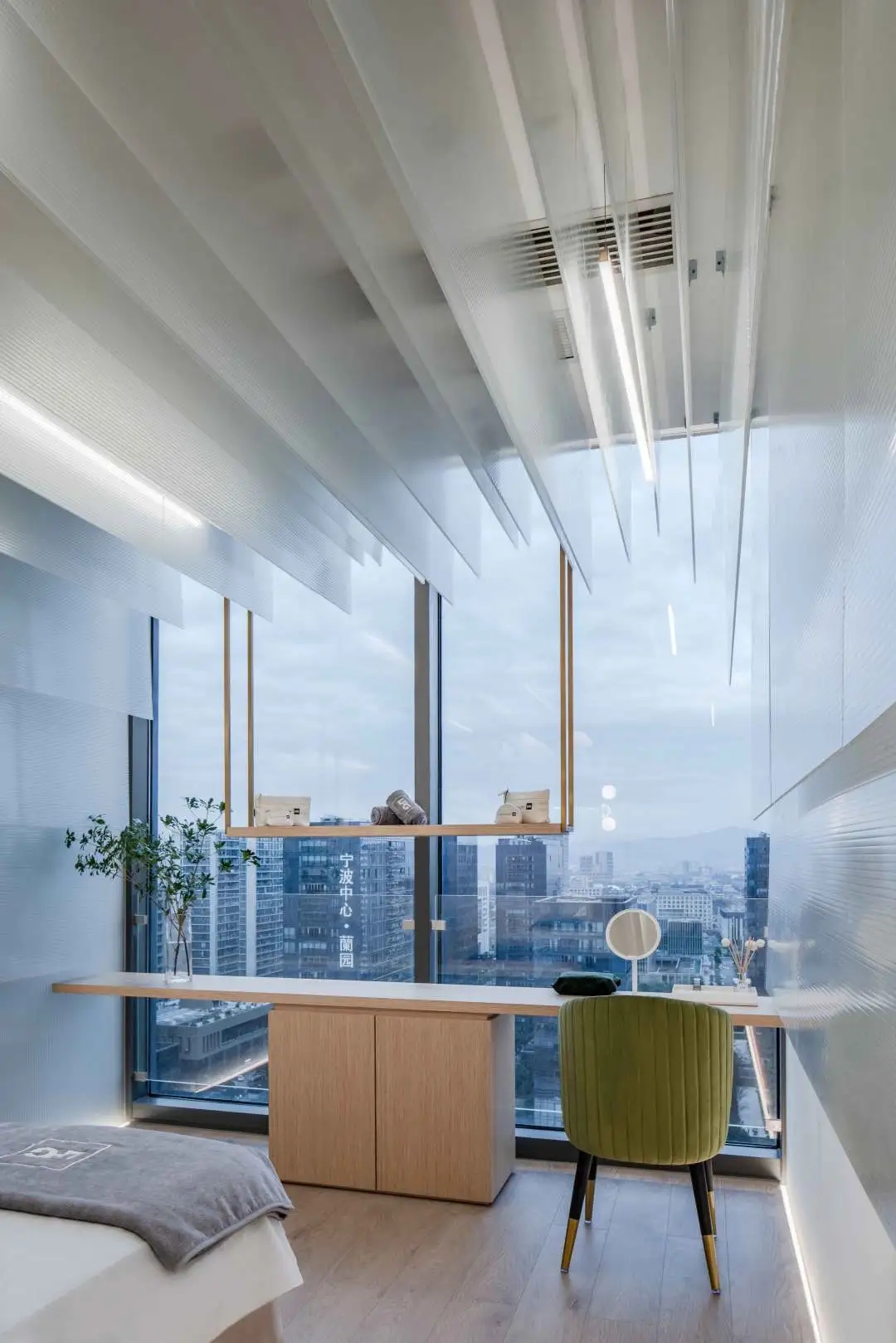

跟随入口的这阵“丝般顺滑”的风,步入空间的同时也逐渐放松下身心,将原本枯燥的皮肤管理过程融合进了梦幻现代有吸引力的护理空间。
Following the "silk-smooth" wind at the entrance, as you step into the space, you gradually relax your body and mind, and integrate the originally boring skin management process into a dreamy modern attractive nursing space.
▼平面图

项目信息
Project Name | 项目名称
YOUNGER CARE 漾皮肤管理中心设计
Location | 项目地址
浙江宁波
Area | 项目面积
300㎡
Designer | 设计师
王韦航
Zhong
全部评论