
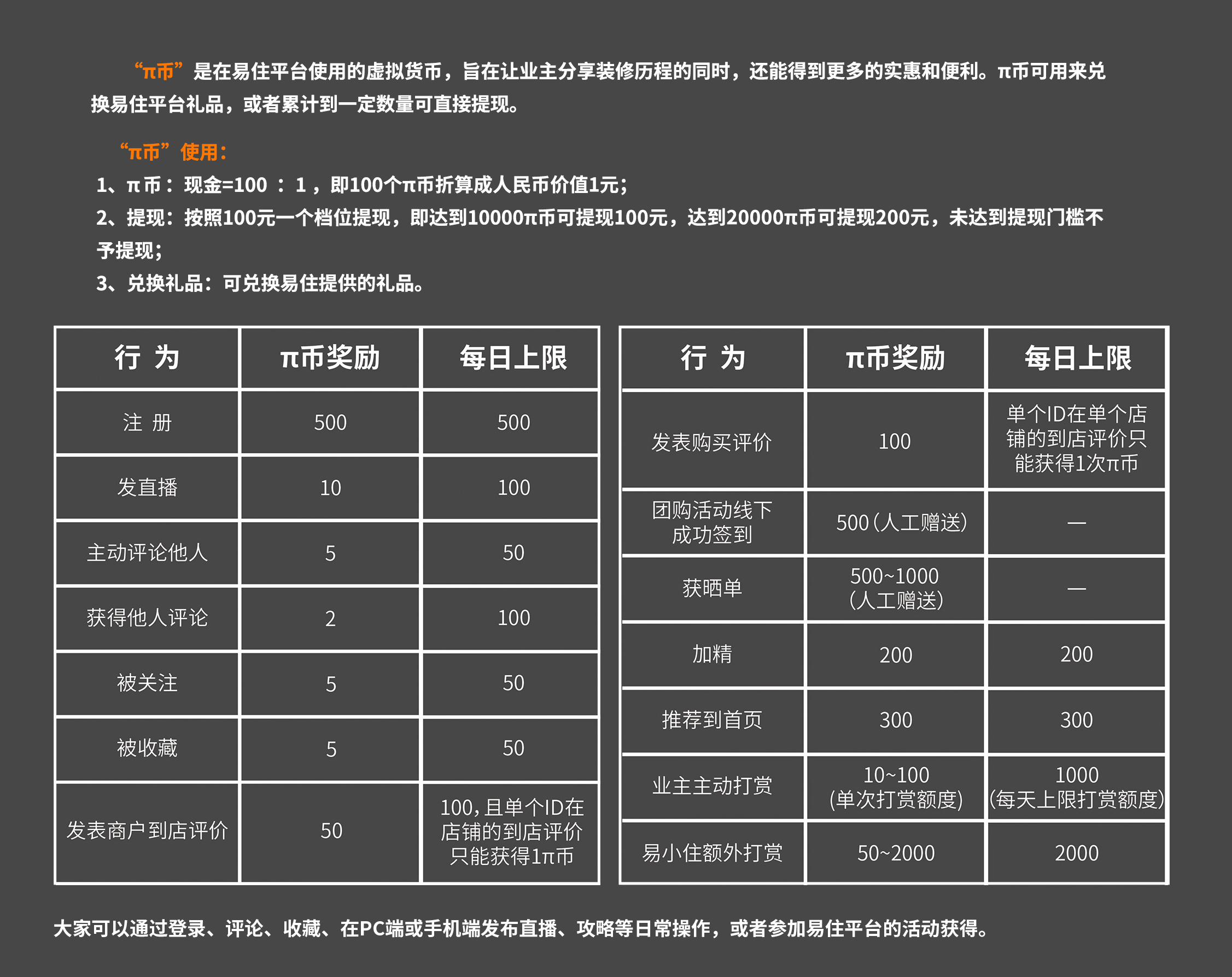
杭州,我们从今时今日保存下的传统建筑也可窥见这座江南大城的昔日文化风貌,如果要看最具代表性的建筑群,一定是在中河路沿线的历史街区内。
Hangzhou is a traditional city in the southeast of China, where we can peak its cultural features from its traditional architecture in history. If you want to see the most representative building complex, it must be in the historical blocks along Zhonghe Road.
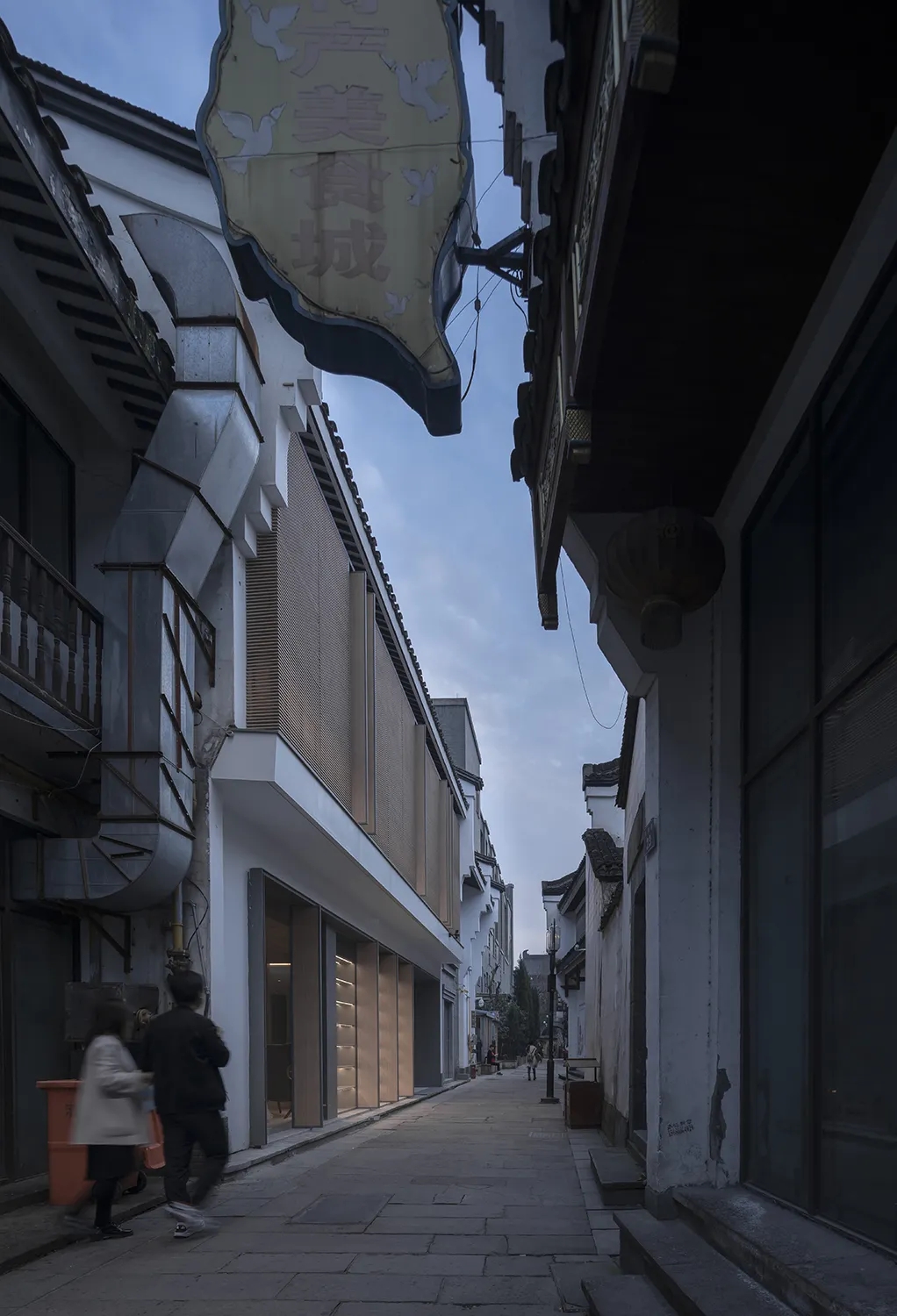
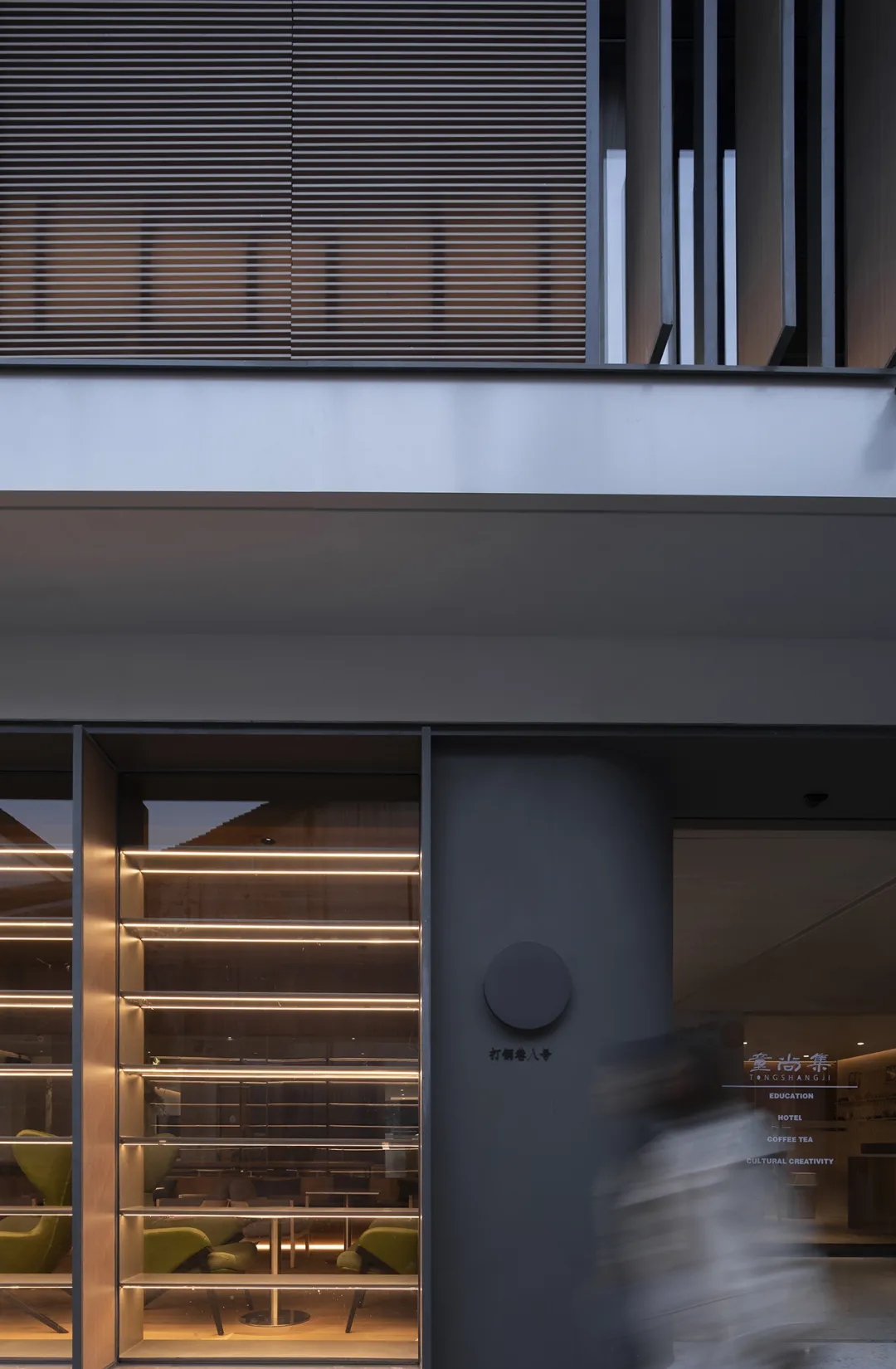
本案建筑主体位于杭州中河路附近的打铜巷历史建筑街区,此区域内街巷多为前店后坊或下店上住的店铺民居。
Our project today is located in the Datong Lane where is a historical building block near Zhonghe road in Hangzhou. In this area, residences mostly live behind or above from shops,which was built in the period of the Republic of China.
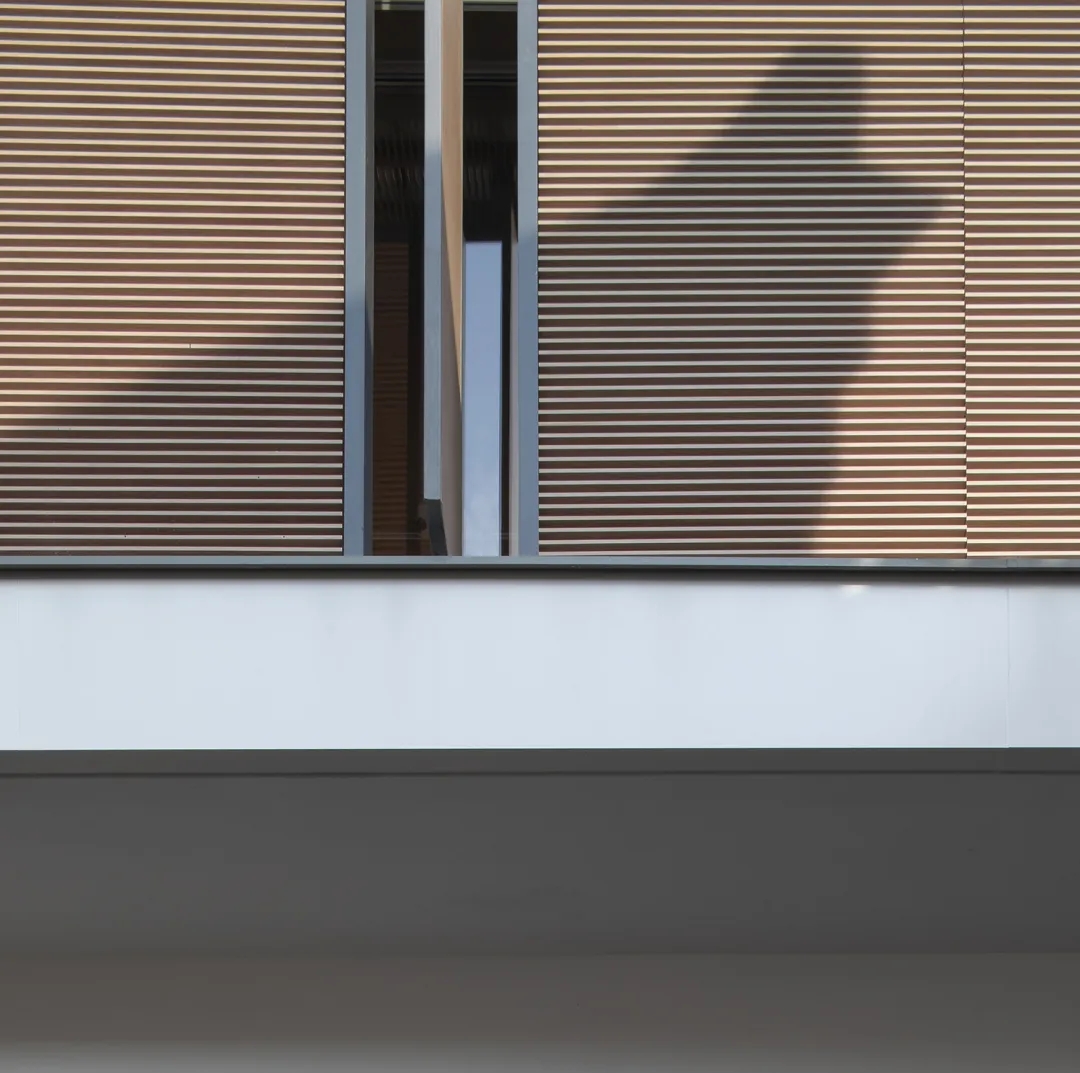
在这种环境下,设计师胡之乐认为,此项目需要更多地关注到建筑本身的特点同时又不囿于原有的建筑形式及语言,他希望这个空间经过他们团队的努力可以被赋予一种新的形态,但这一切又巧妙地融合于传统形式的建筑界面之中,仿若相识,又有不同。
In this environment, the designer Hu Zhile believes that this project need to pay more attention to the characteristics of the building itself and not constrained by the original architectural form and language, he hopes this space through the efforts of the team can be given a new form, but all this and ingenious fusion of traditional forms of architectural interface, like get to know each other, is different.
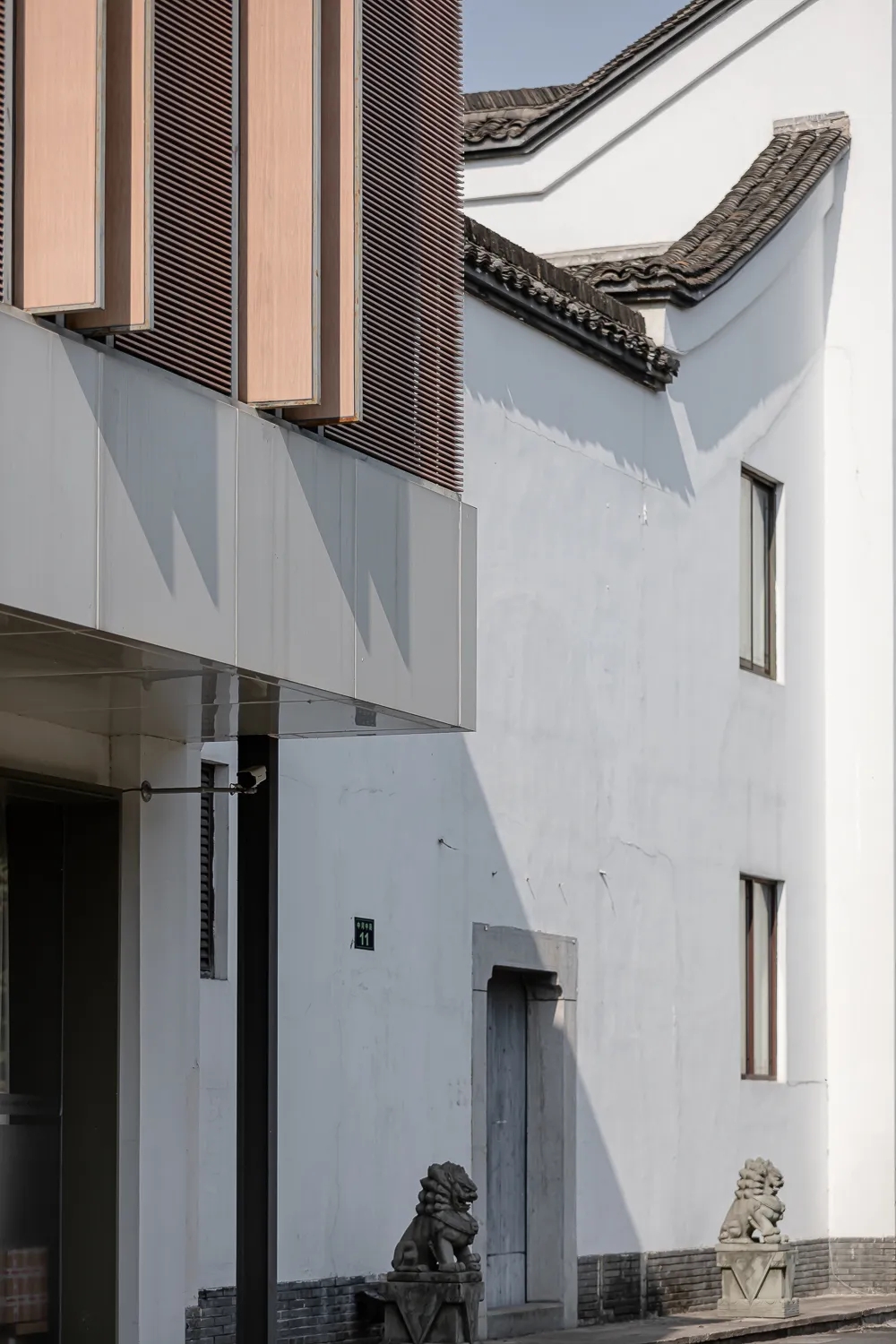
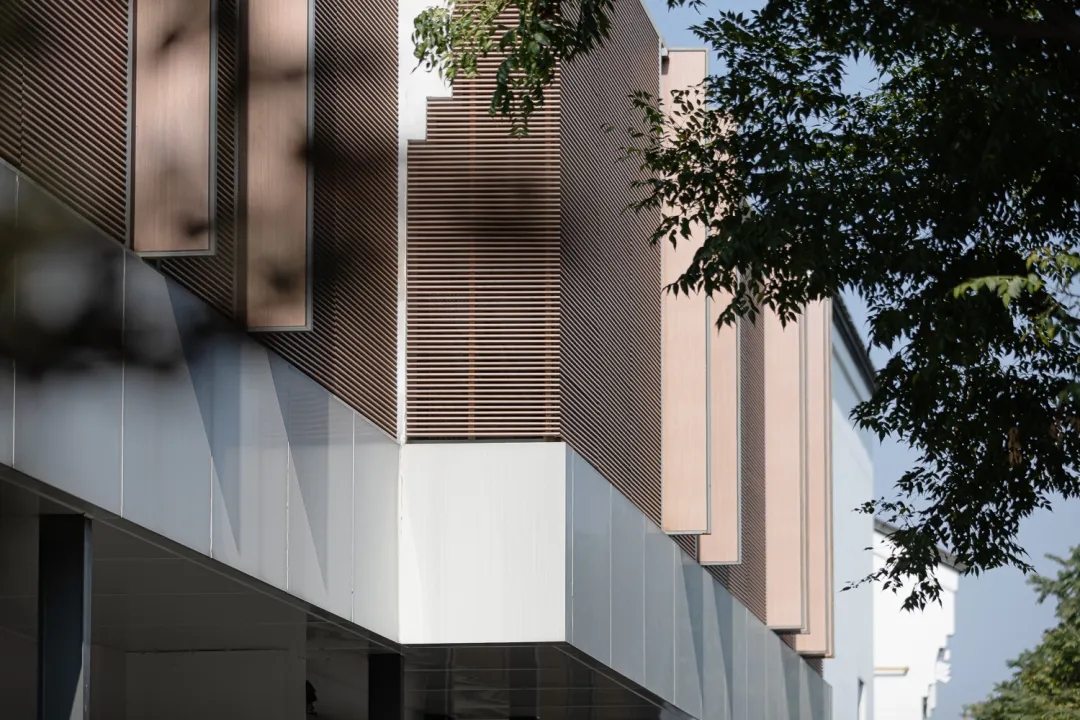
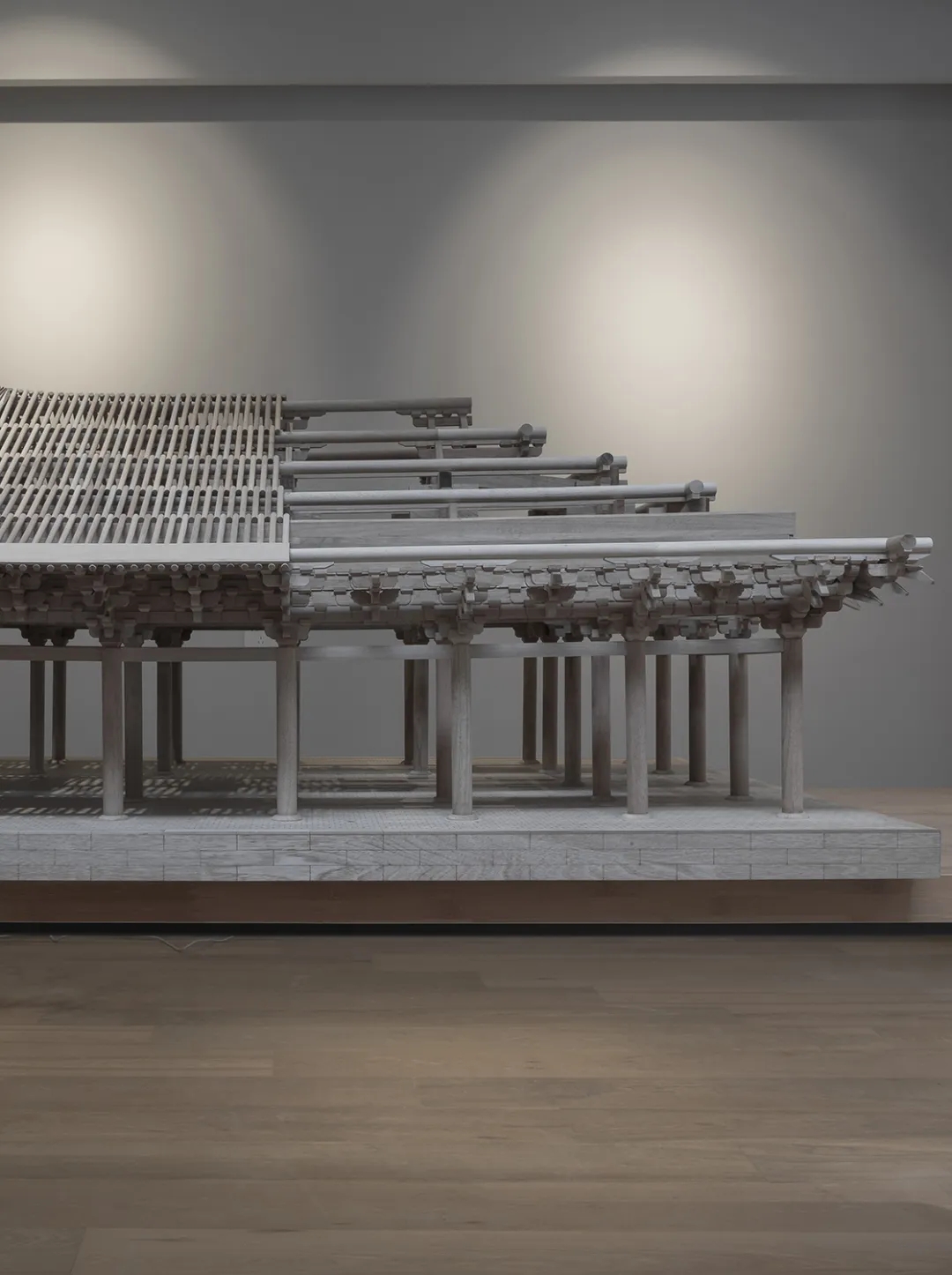
本案业主创办童尚集意在面向更多的家长和儿童,使用一种全新的“体验式教学”的方式,启蒙儿童对事物的“判断、理解、认知、感受和感觉”。
在沟通、走访后设计师胡之乐提出在材质上使用柔软舒适的自然材质、在空间设计上以大开间和无隔断的整体性空间为主,这样设计是因为胡之乐希望孩子们能够在这样的空间里自己去定义他们需要的交流方式以及空间组合方式,从而守护童趣。
Tong Shang Ji, founded by our client, aims to enlighten children's "judgment, understanding, cognition, feeling and feeling" of things by using a new "experiential teaching" method for more parents and children.
After having a conversation with the owners and a visit severally, the designer Hu Zhile put forward on the material using the natural material, soft and comfortable on the space design is given priority to with larger space and the wholeness of space partition, this design because Hu Zhile hope children can in such a space to define their needs of communication and space combination, so as to protect childlike.

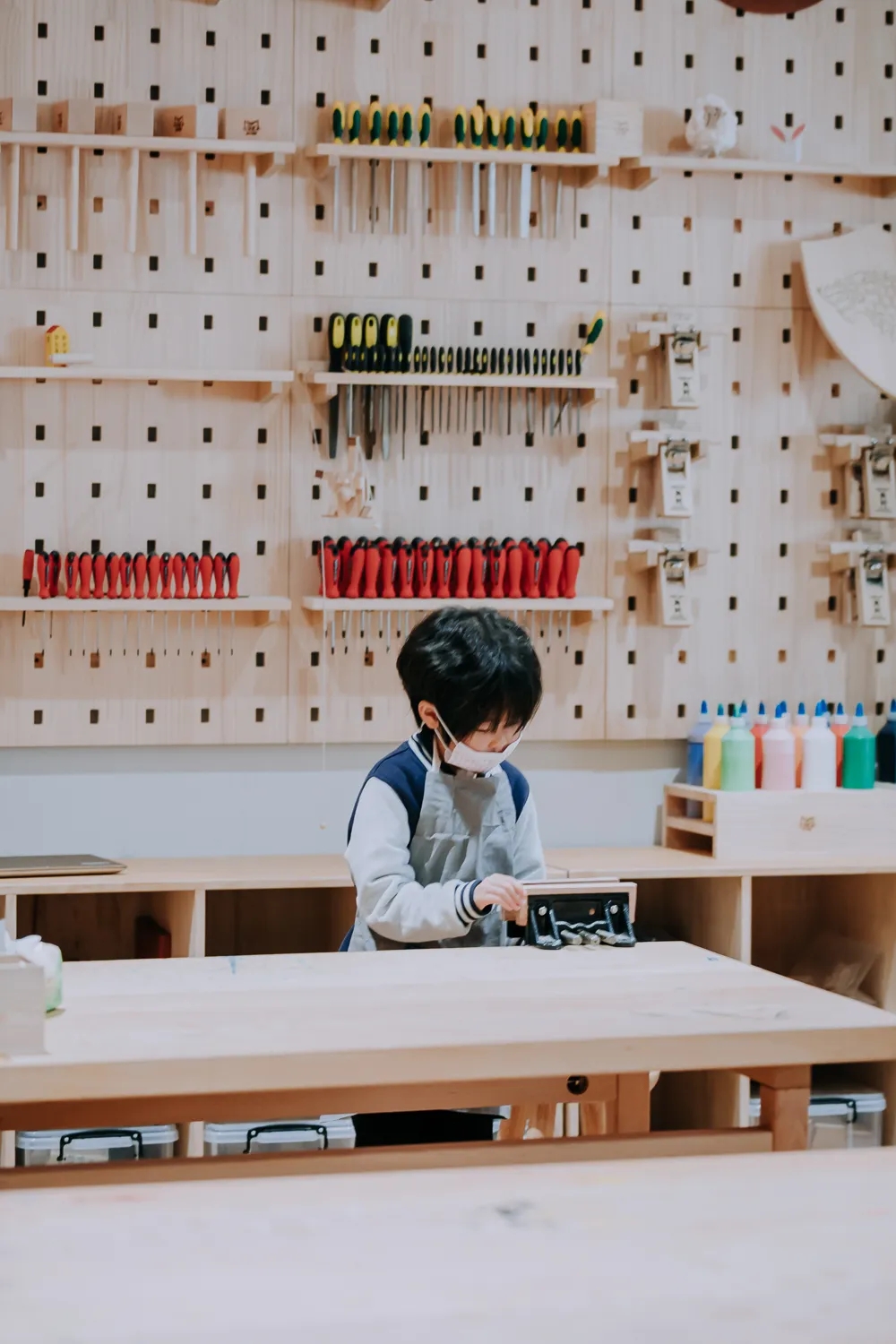
如何与打铜巷周边环境保持一致,并且能够传递业主对全新体验式文化教学的理念和方式,成为设计师胡之乐及其团队着重思考的问题。由于打铜巷历史街区与高架距离过近,城市建设对于老建筑的侵蚀过于严重,这个空间外部更需要一个格栅设计来营造一个内向型的互动空间,在这里没有都市的喧嚣,只有自然与温暖的亲子时光。
However, how to keep consistent with the surroundings of Da Tong Lane, and how to the principle of the owner in new experiential culture teaching, have become the initial question of this case.
Due to the close distance between the historic block of Da Tong Lane and the viaduct, the erosion of the urban construction to the old buildings is too serious. Therefore, we need a grid design to protect a parent-child activity space from urban noise. A space is only with natural and joyful childhood.
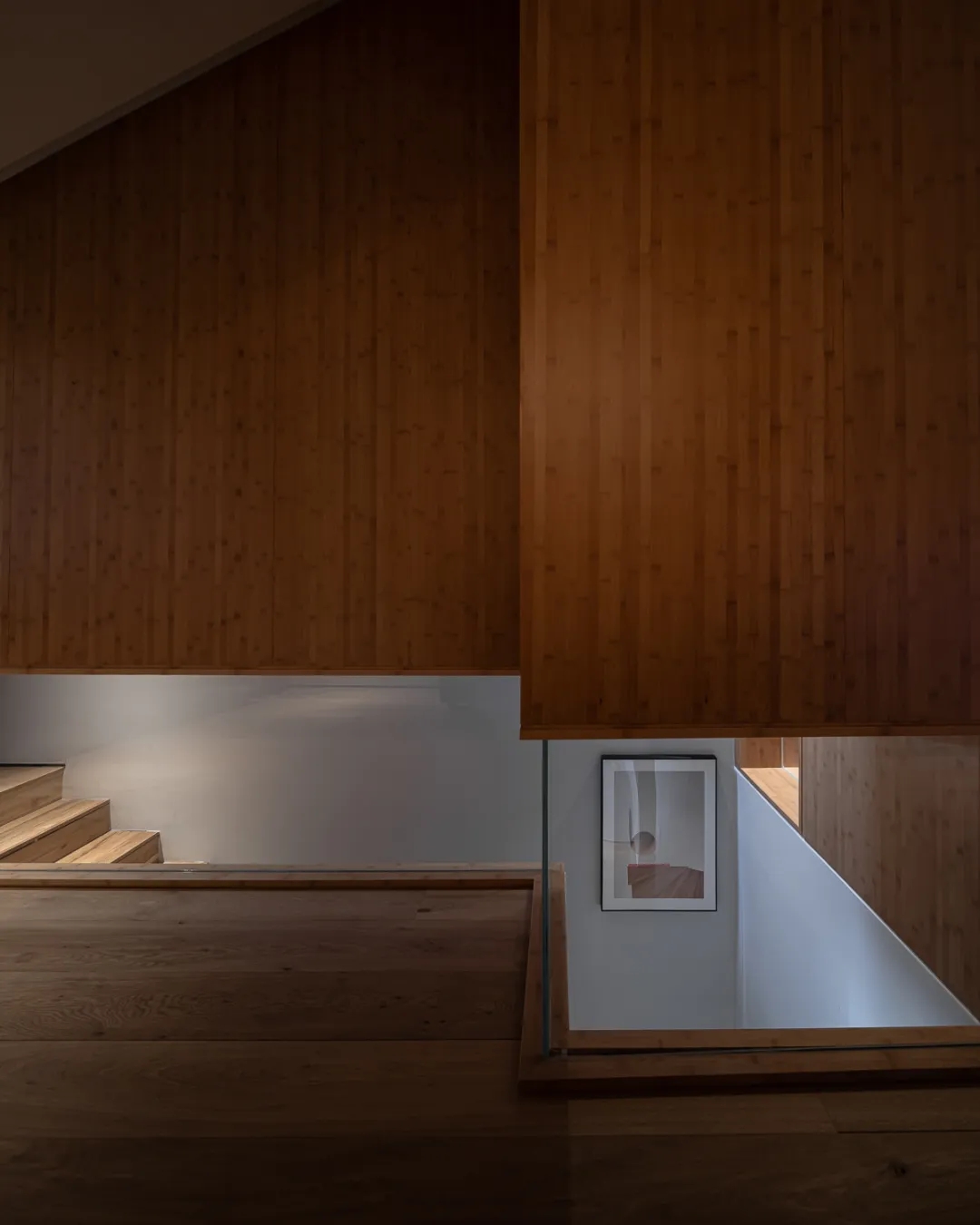

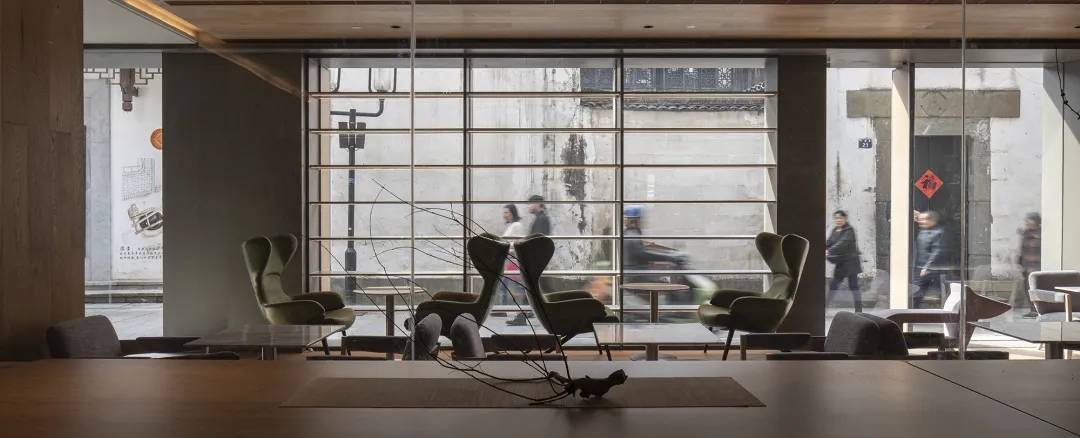
木质格栅的设计,与打铜巷周围古朴的传统建筑也风格一致,是将传统的传承与创新。有阳光的天气看向窗外,来往的行人与白墙相映成趣,时间也在这里慢了下来。
The design of wooden grille is consistent with the style of the ancient traditional buildings around Da tong Lane, which is the inheritance and innovation of tradition. The sunny day looked out of the window, the passers-by and the white wall set each other off, time also slowed down here.


设计团队将折纸、原木、自然和光的元素代入整个空间,这些都是属于儿童想象空间里的元素。空间内原木色的使用也让小朋友与自然更加接近。
天井的原有位置上插入一个核心筒,核心通透也将二层的楼上空间做了一个联系和互动,晴天时,自然光线可以在室内,同时小朋友也有了一个可以娱乐的区域。现代教育尤为重要的是让小朋友有更多的时间去感知自然,这个设计也符合了童尚集作为教育空间的需求。
We put origami, log, nature and light into the whole space. These elements belong to children's imagination space. The use of wood color in the space also makes children closer to nature.
A core barrel is inserted in the original position of the patio. The core transparency also makes a connection and interaction between the two floors above. On a sunny day, the natural light goes indoors. At the same time, the children also have an entertainment area. Particularly important to modern education, is to offer more time to children to know nature. This design also meets the needs of Tong Shang Ji as an educational space.

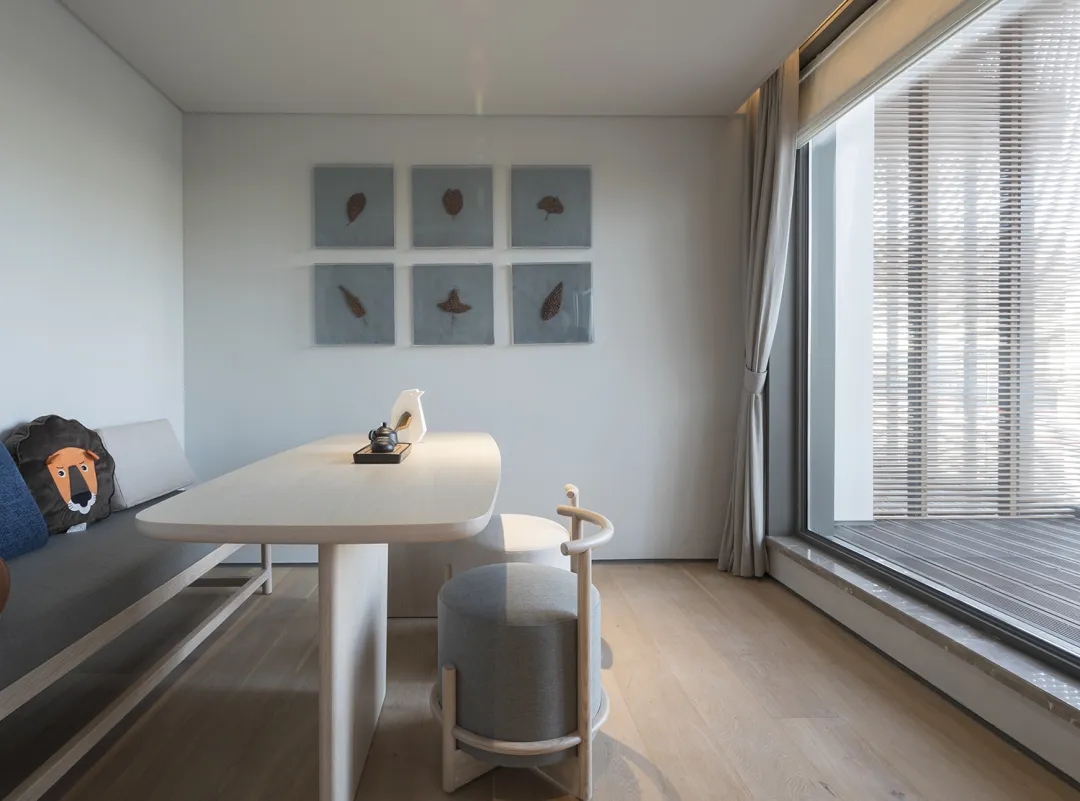

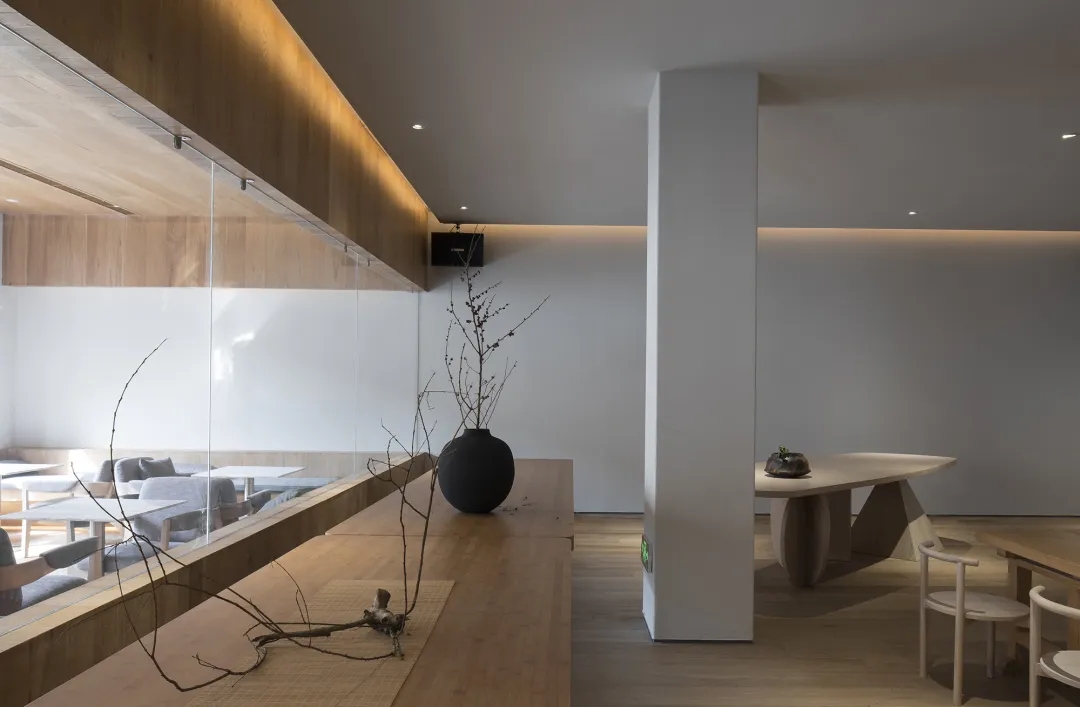
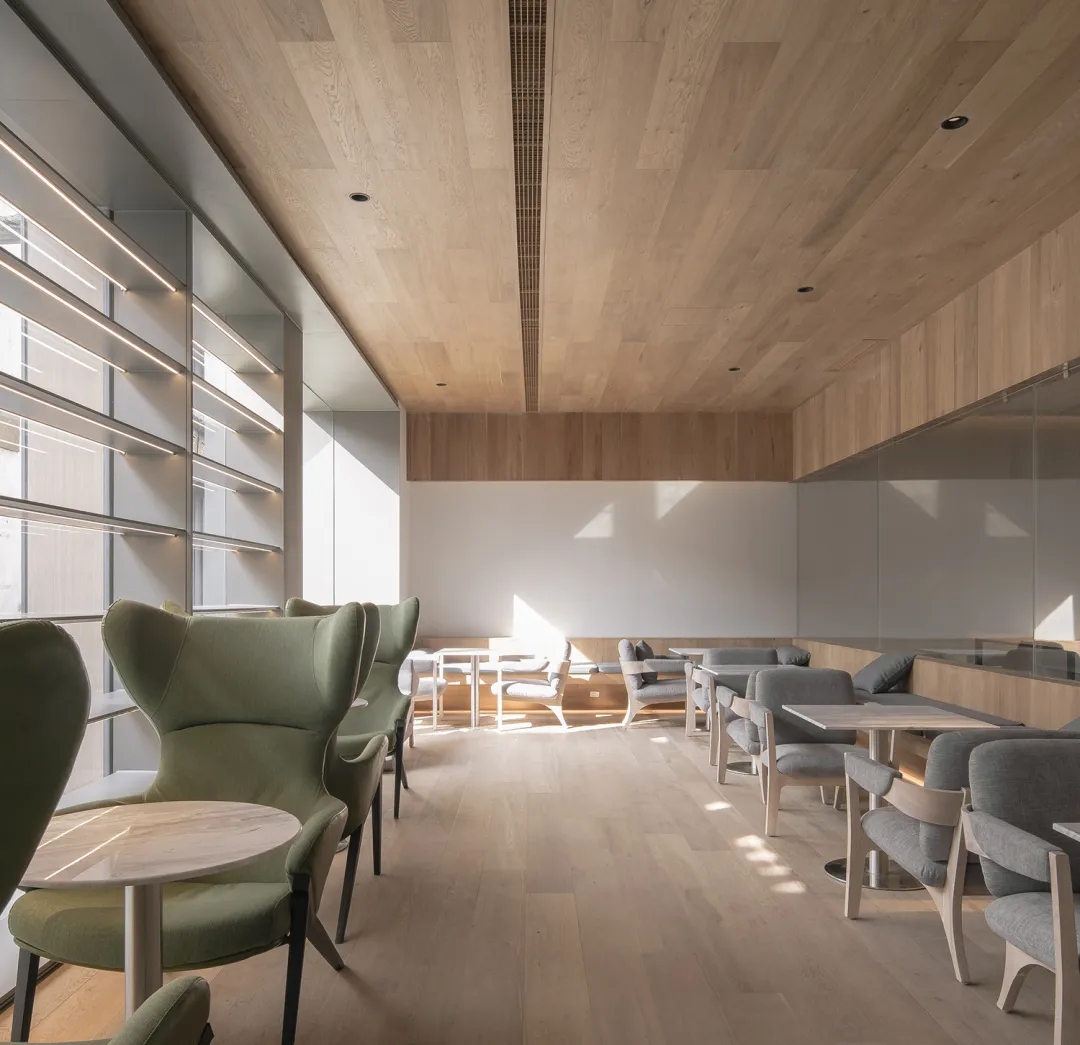

原始结构中2层楼的层高较高,并且在空间中对于活动有局限性,业主也希望设计团队能够将教育活动空间、亲子民宿和儿童活动区域融入在这个空间之中。设计团队在原有的二层结构上增加了阁楼,在这个区域内打造出一个亲子民宿,让小朋友在体验的同时,也能有一起休息的空间,也更像家的空间。阁楼天窗的加入更富有趣味同时也符合老房子的采光需求。
In the original structure, the second floor has higher height, which limits the activity space. Therefore, the owner hope that we can integrate education activity space, parent-child accommodation and children activity area into this space.
We added lofts to the original structure. In this area, we create a home stay for parents and children, so that children can have a space to rest together and more like home while experiencing.
The addition of the skylight in the attic is more interesting and also meets the lighting needs of the old house.
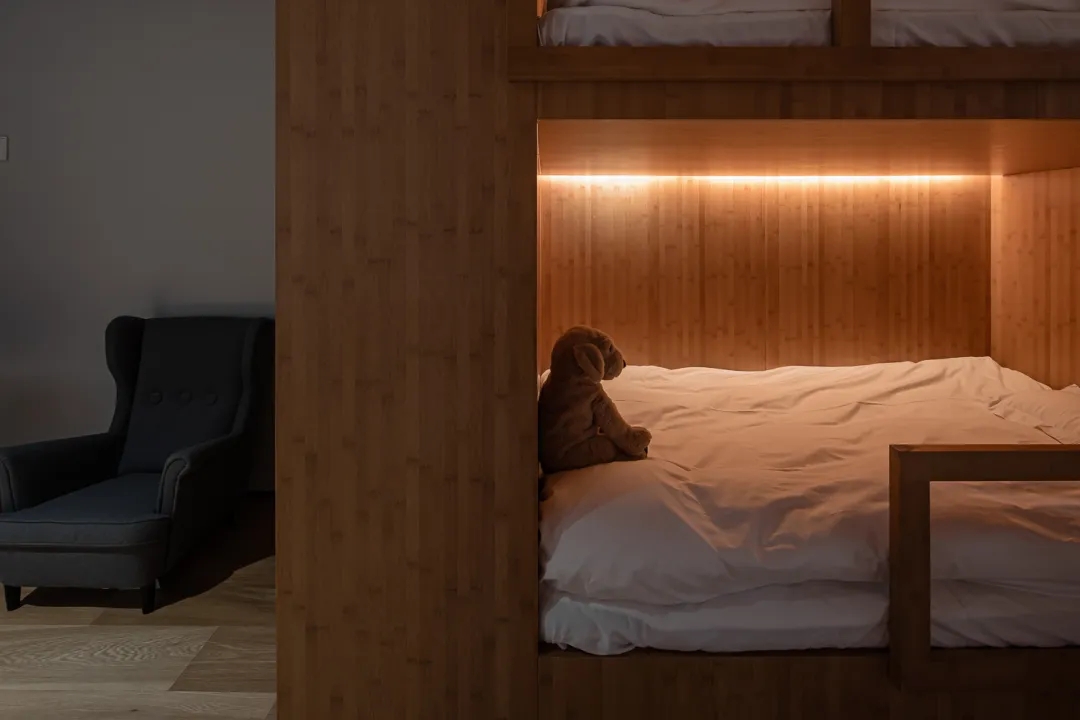
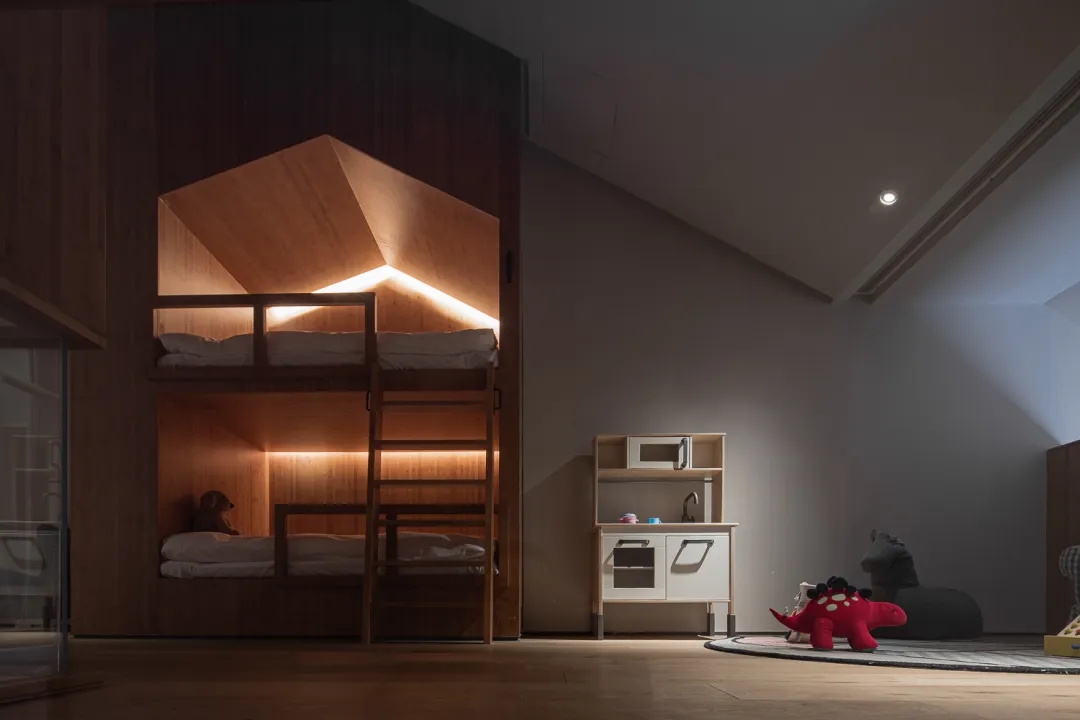
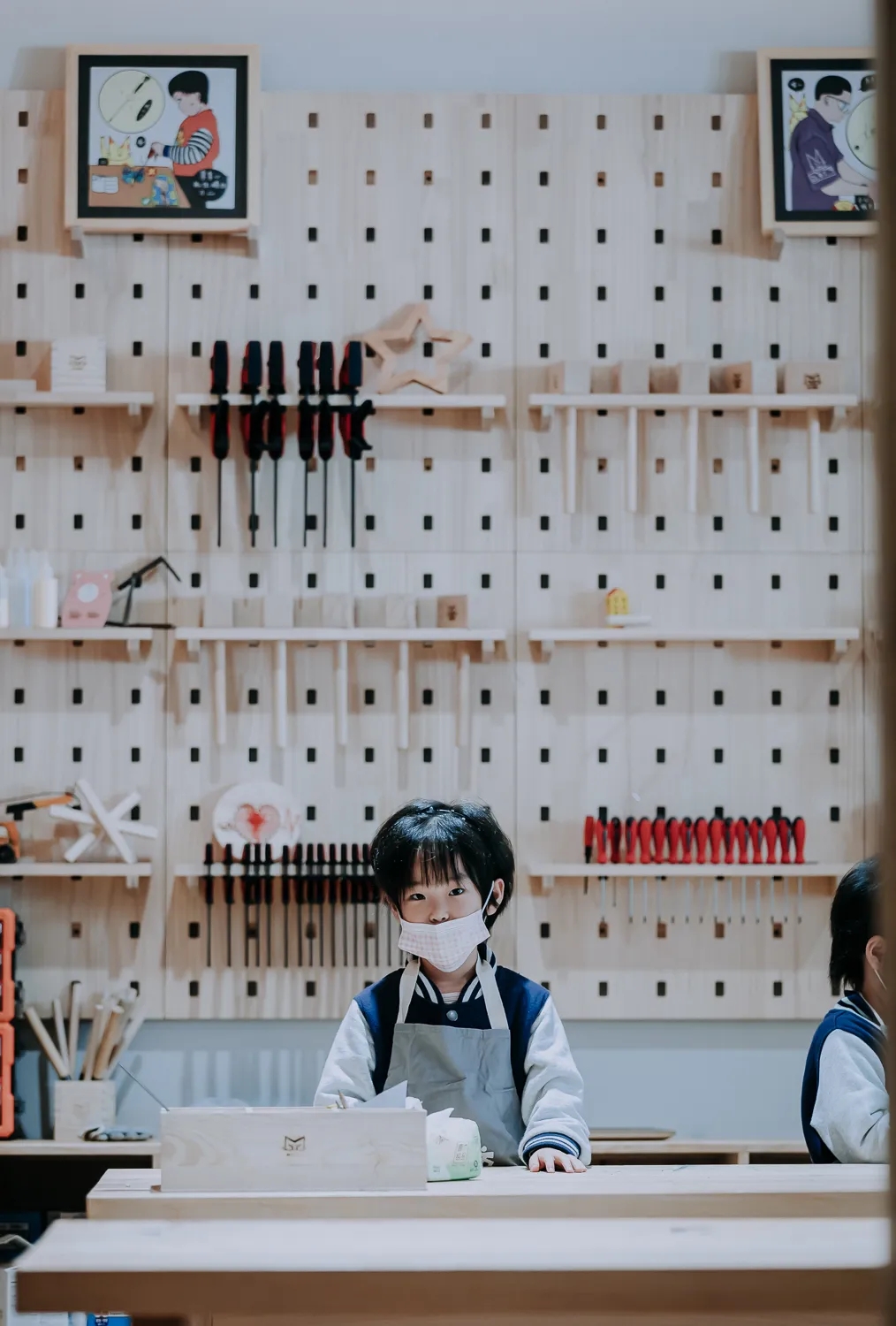
平面图
The floor plan
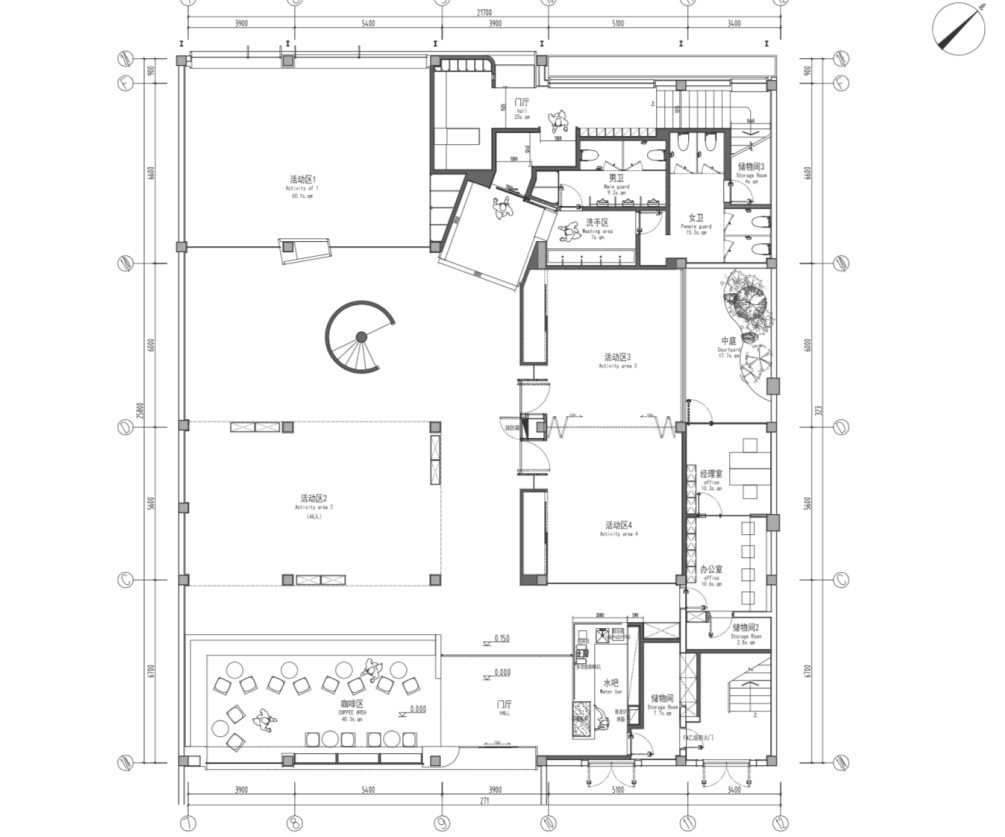
1F

2F
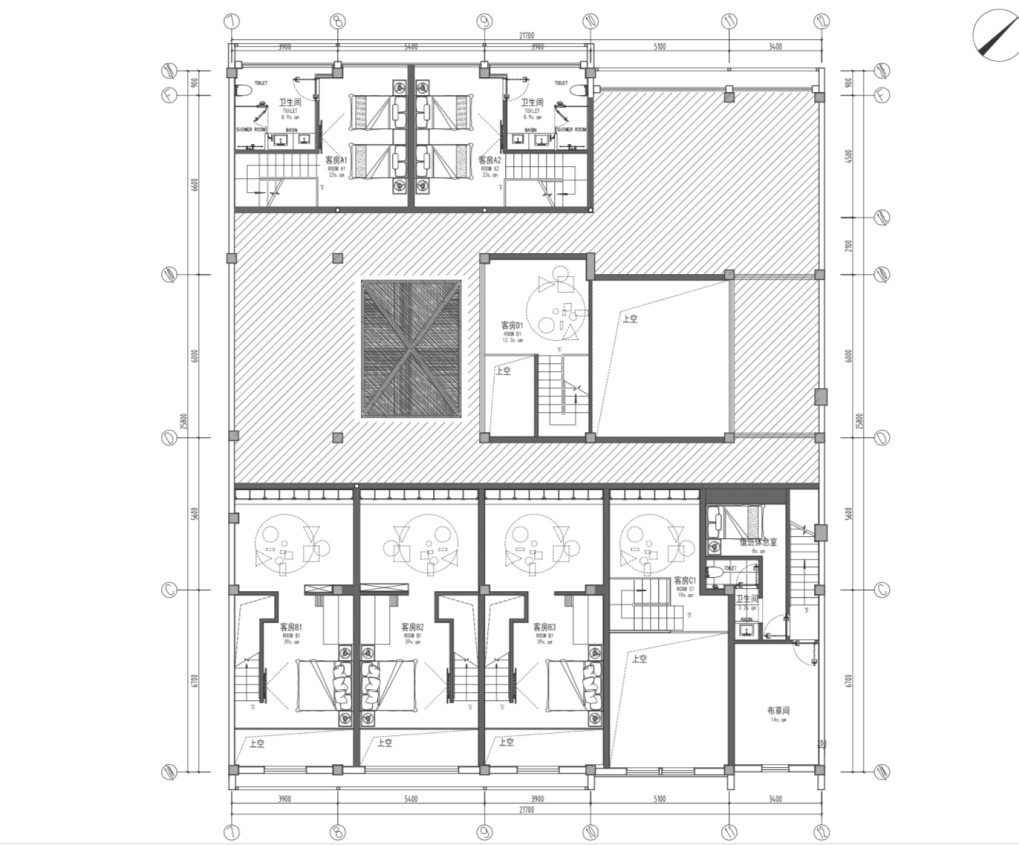
3F
项目信息
Project info:
项目名称:童尚集
Project:Tong Shang Ji
业主单位:浙江建州文化科技有限公司
Owner:Zhejiang jianzhou culture and technology co. LTD
主创设计:胡之乐
Design director:Leo HU
设计顾问:徐雄
Design consultant:Xiong XU
设计团队:徐业友、石子卉
Designer:Yeyou XU, Ada SHI
软装设计:傅春燕
Decoration:Chunyan FU
竣工时间:2019年4月
Complet:04.2019
项目地点:杭州打铜巷
Location:Hangzhou Datong Lane
项目面积:1000平方米
surface:1000 m2
项目类型:老建筑改造
Type:Old building renovation
项目摄影:张锡
Photography:Xi ZHANG
撰文:Lucie
Copywriter:Lucie
Zhong
全部评论