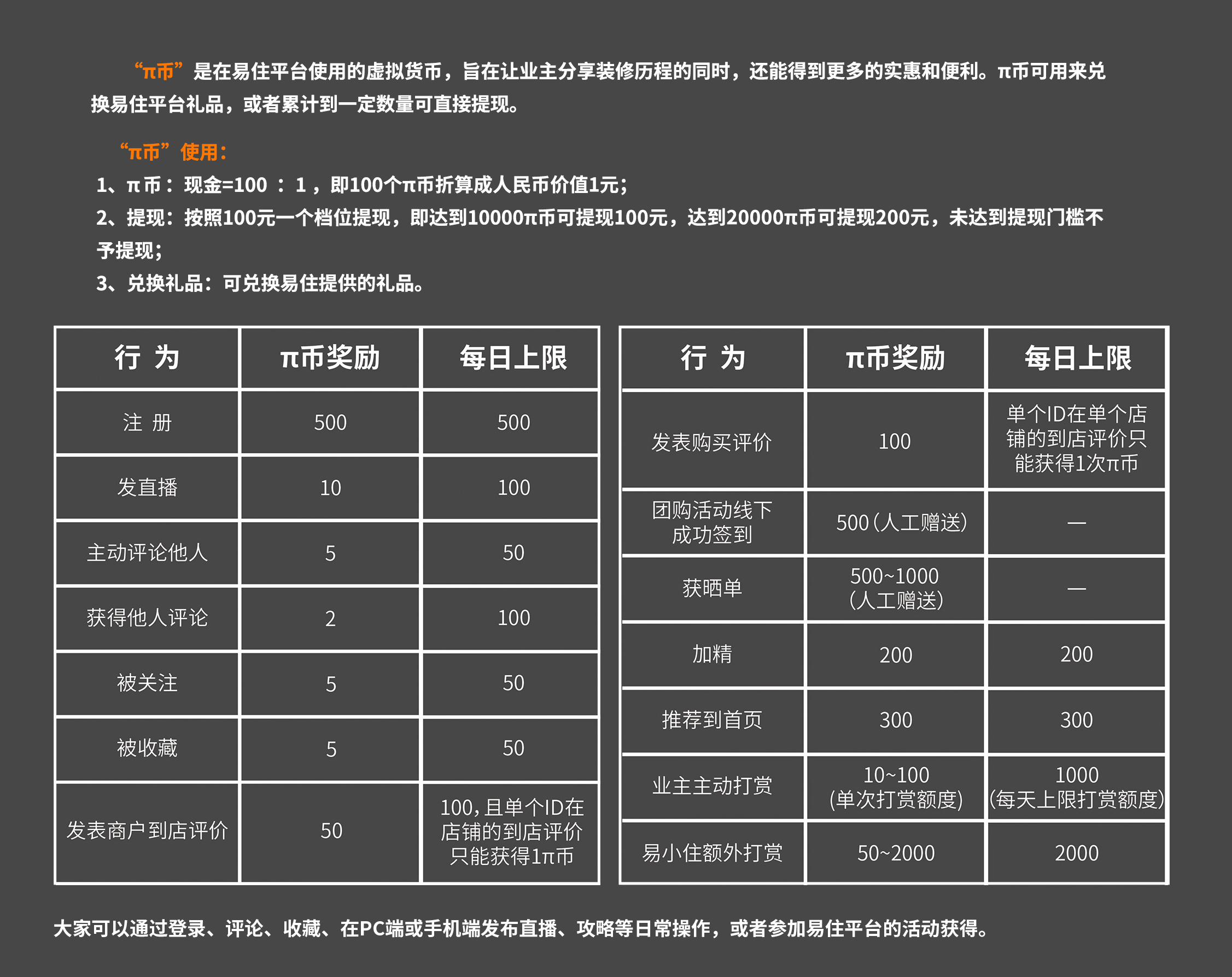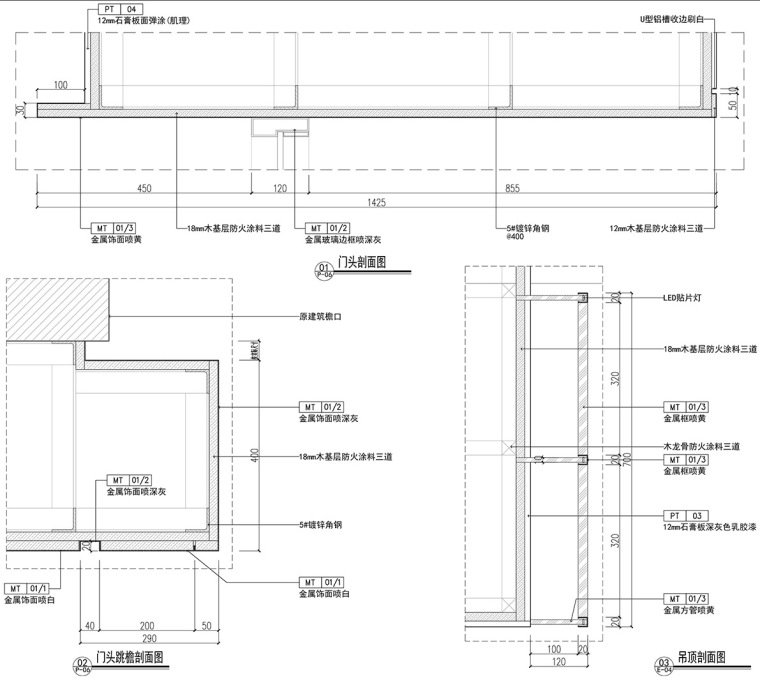


市场调研及品牌研究
无论是快消费时代也好,还是懒人经济也好,“快”无疑是现代人追求的生活节奏之一。速膳关注上班族的饮食需求,以美味、营养、合理的膳食为标准,十四个国家实地调研,采集重庆2000都个样本数据分析。从品牌策略到产品结构,严格遵循市场需求。

视觉形象
速膳logo设计以方块的形式呈现快餐盒的品牌属性,中文字体的笔画细节开放式处理,用中式快餐的方式诠释“膳”字。暖色系中温暖的橙,象征丰富与自然。
包装是一个品牌与公众接触的基本点。如何在销售点形成影响是我们面临的最困难的挑战之一。设计和策略共同引导,为了给品牌创造出想要的用户体验,我们对每一个产品系列进行设计,包括整个包装以及产品标签。
不同的视觉元素(商标,颜色,排版,插图和摄影)的正确,均衡的使用准确的传达品牌精髓。

空间设计
空间设计结合品牌VI及Daily Box在室内空间的运用。沿用品牌VI用色规范,以深灰、白色、橙色为主,打造干净、自然的用餐环境。创意多变的外带盒穿插于整个室内设计,用户强化外卖的概念。
Box主题,不同材质方形元素的应用,在阳光的照射下,投影成为装饰的一部分,展示出自然与建筑的自由跃动,交流互通的就餐环境。

空间设计,本身就是一种交流,用色彩、结构、功能来营造一种能与人产生共鸣的意境,让参与其中的人能够获得多层次的视觉体验。
Space design, itself is akind of communication, color, structure, function to build a kind of can resonatewith people, let people can get involved in multi-layered visual experience.

速膳餐厅位于中国重庆南坪广场小区,属于中高端快餐外卖餐饮品牌,其经营方式是线上与线下结合,线上为主,线下体验。
Sushan restaurantis located in China's Chongqing Nanping square neighborhood, belongs to thehigh-end fast food take-away food brand, its mode of operation is online andoffline, online, offline experience.





空间概念取自其品牌VI及Daily Box 在室内空间的运用。平面设计结合空间造型,创意多变的外带盒形状贯穿于整个室内设计,用来强化Take Away的概念。
The restaurant'soffline experience store is designed by Trenchant Design, and the concept of space istaken from the use of its VI and Daily Box indoors. The design of the flatdesign combines the space modelling, the idea of the creative and changeableouter band box shape throughout the interior design, to reinforce Take Awayconcept.


整个空间布局划分为主厨区、出品区、打包区、就餐区以及餐厅外摆区。通透式厨房是设计的亮点,透过大面积落地门窗使顾客能够看到餐厅工作人员打包的场景,展示一个高档、年轻化的餐饮空间。
The layout of the whole space is divided into the chef's area, the production area, the packaging area, the dining area and the outside of the dining room. TongTouShi kitchen is the highlight of design, through the large area ground impact window enables customers to see the restaurant staff packing, the dining space to show an upscale, younger.

空间配色沿用品牌VI用色规范,以深灰、白色、橙色为主,打造自然、清爽的用餐环境。顶面、墙面以及洗手台、卫生间的装饰均沿用Box的主题,用不同的材质与色彩来装饰。
The space match color is used by the brand VI to use color specification, with deep gray, white, orange is given priority to, the dining environment that creates nature, relaxed. The adornment of top, metope and sink, toilet USES the theme of Box, decorate with different material and colour.



室内墙面大面积钢架结构结合品牌LOGO做出的造型,大胆的的运用了平面海报立体化的表现手法,在阳光的照射下,投影成为装饰的一部分,展示出自然与建筑的自由跃动,交流互通的就餐空间。
Indoor metope large steel frame structure combined with the modelling of brand LOGO, bold use of graphic poster three-dimensional technique of expression, in the sunlight, projected to become part of the decoration, show natural and architectural freedom movement, communication exchange dining space.

桌椅同样呼应品牌VI的视觉形象,深灰与白色搭配,使整个空间看起来干净整洁,木色座椅使纯粹的空间增添了温暖自然的味道。
Tables and chairs also echo brand VI visual image, dark gray and white collocation, make whole space looks clean and neat, color seats make pure space added a warm natural flavor.


亚克力发光板装饰的倾斜走向门框,同时又是一块隐形广告牌,侧招同样沿用快餐盒平面排版,用钢结构与立体字来展示,做到兼顾平面设计、品牌宣传、室内空间设计一体化。
Acrylic plate decoration leans toward the door, but it is also a stealth billboards, lateral plane layout, recruit also used snack box with steel structure and the stereoscopic word to show, it all graphic design, branding, interior space design integration.



建筑于夜色中透出灯光
The building was lit in the night








精心的设计使快餐店在这个老小区内显得如此特别,展现的是追求健康时尚生活的姿态。
Elaborate designs make fast food restaurants look so special in this old neighborhood, and they show the pursuit of a healthy lifestyle.

平面图


剖面图
项目信息
项目名称:速膳餐厅
项目地址:中国重庆
项目面积:180㎡
竣工时间:2017.05
主创设计:许立强、凌炳斌
设计主材:方形瓷砖、钢架、现磨无拼缝水磨石、外墙弹涂涂料、石英石、超白玻璃
Zhong
全部评论