
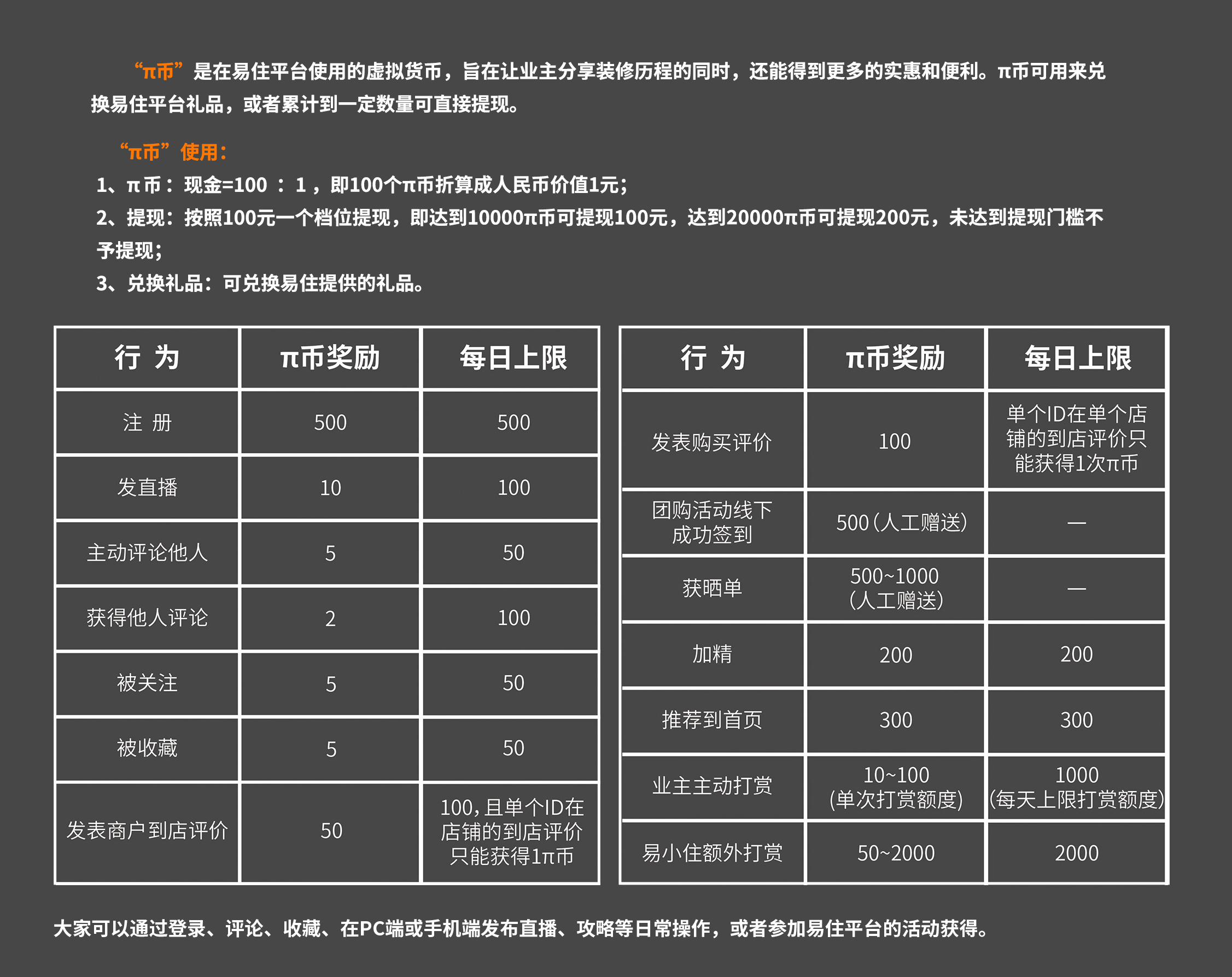
▼门头 / The door first
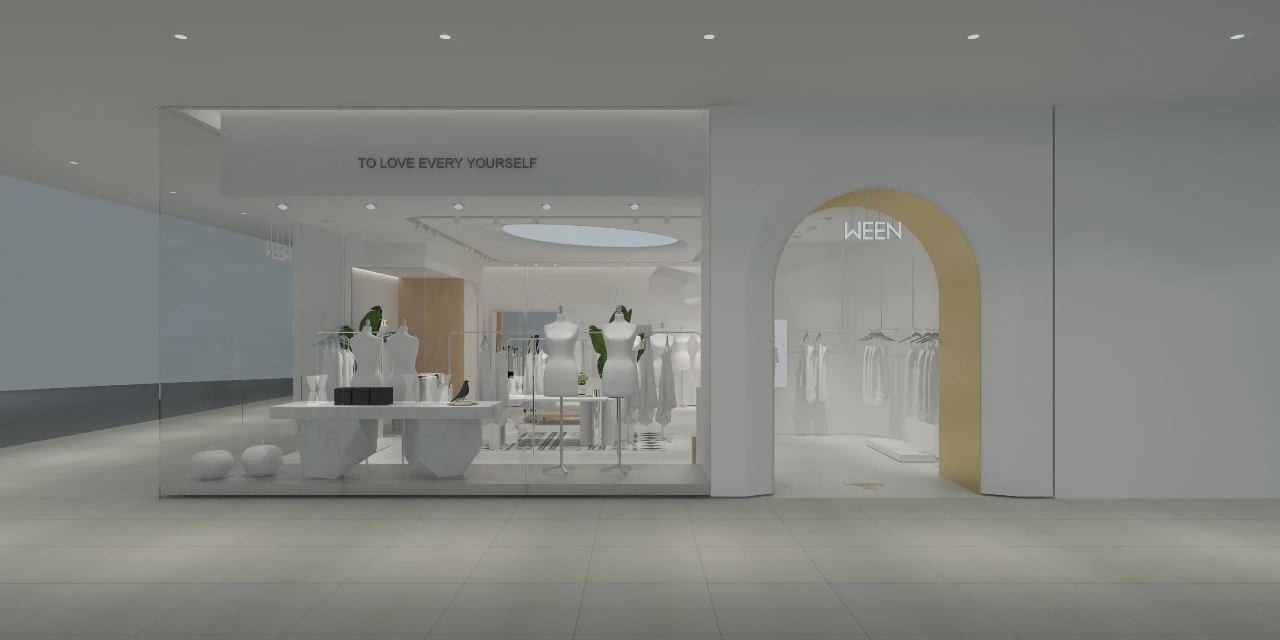
在空间色调上以暖色为主色调,通过米色调的细颗粒沙漆的肌理与部分桦木原色结合呈现;在道具上利用镜面不锈钢、定制GFRT、显示屏现代感较强的材质来提高空间的质感;透过石头的形态、树木的纹理尽可能的去弱化金属钢架给人冰冷僵硬的属性。
The warm color was used as the dominant color in the space, and the texture of the fine grain sand paint with rice color was combined with the primary color of part of the birch wood. On the props, mirror stainless steel, customized GFRT, display screen modern strong material to improve the texture of the space; Through the shape of the stone, the texture of the trees to minimize the metal steel frame to give people cold and rigid properties.
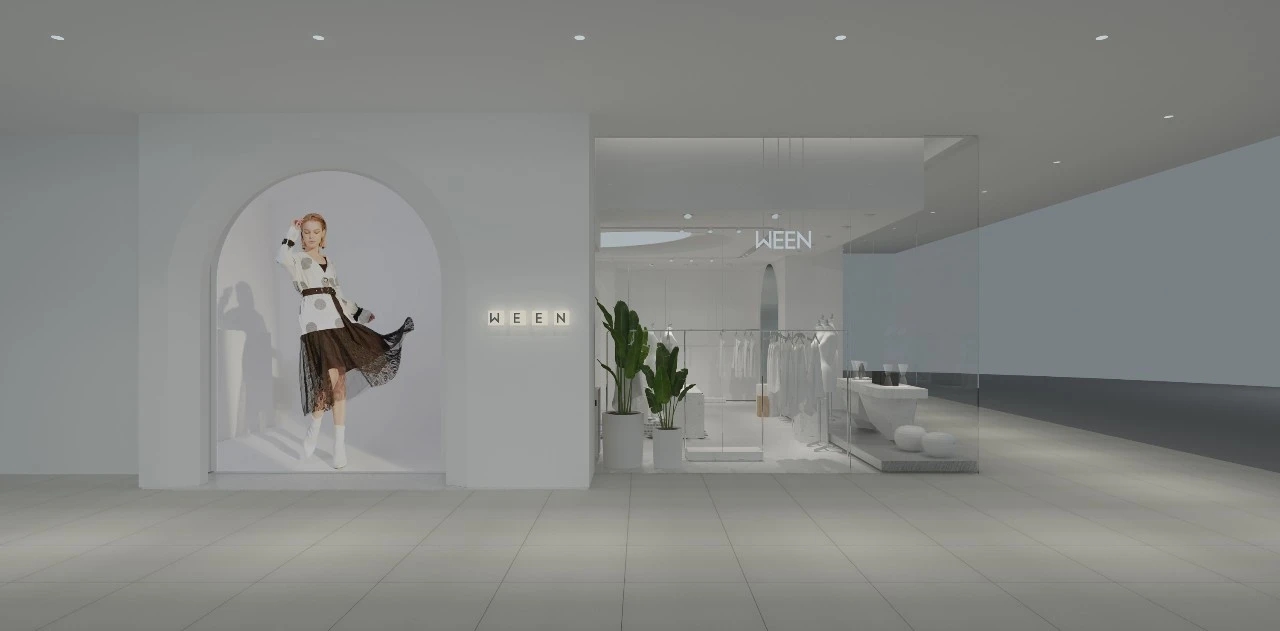
▼内部空间 / The internal space
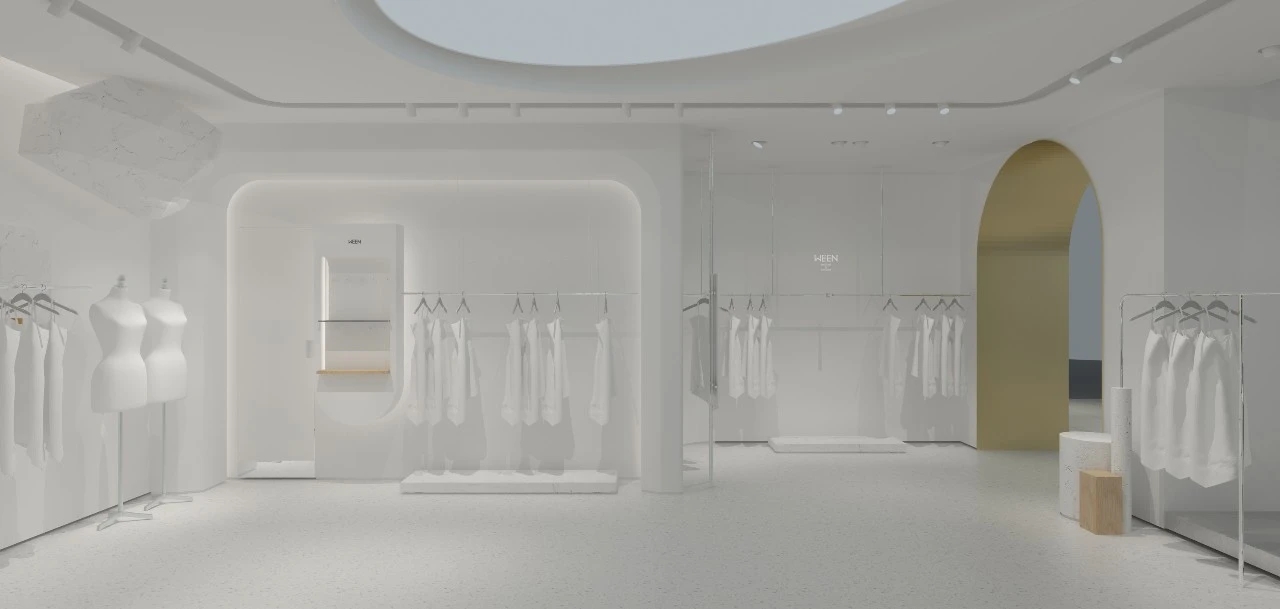
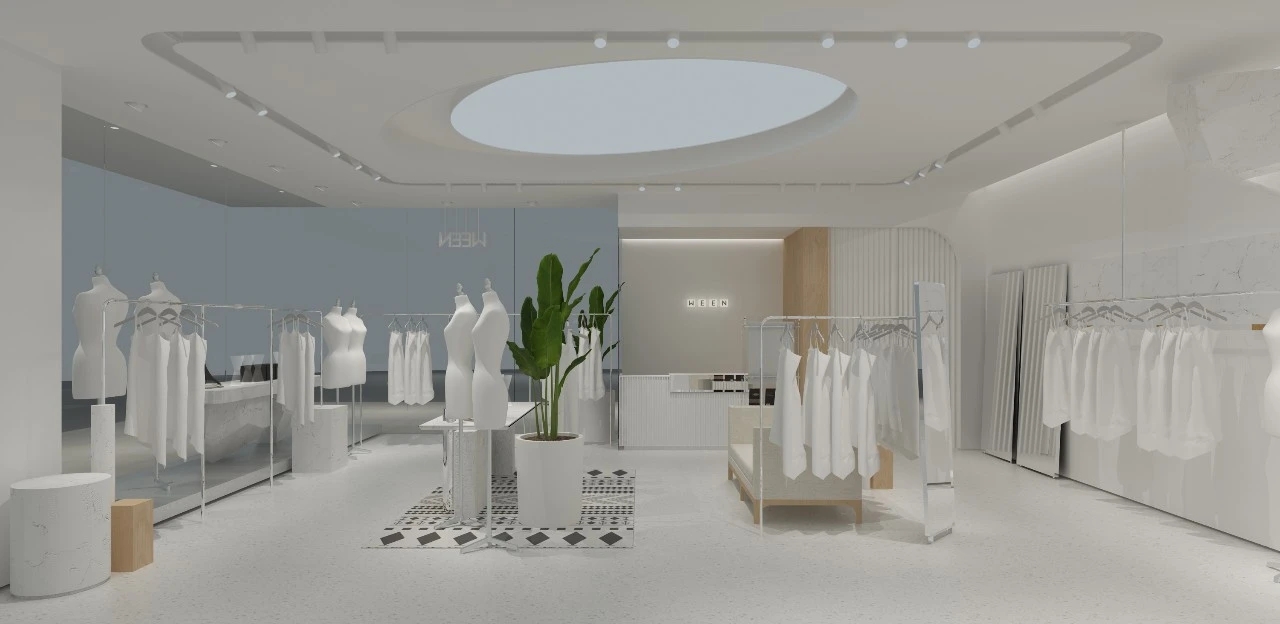
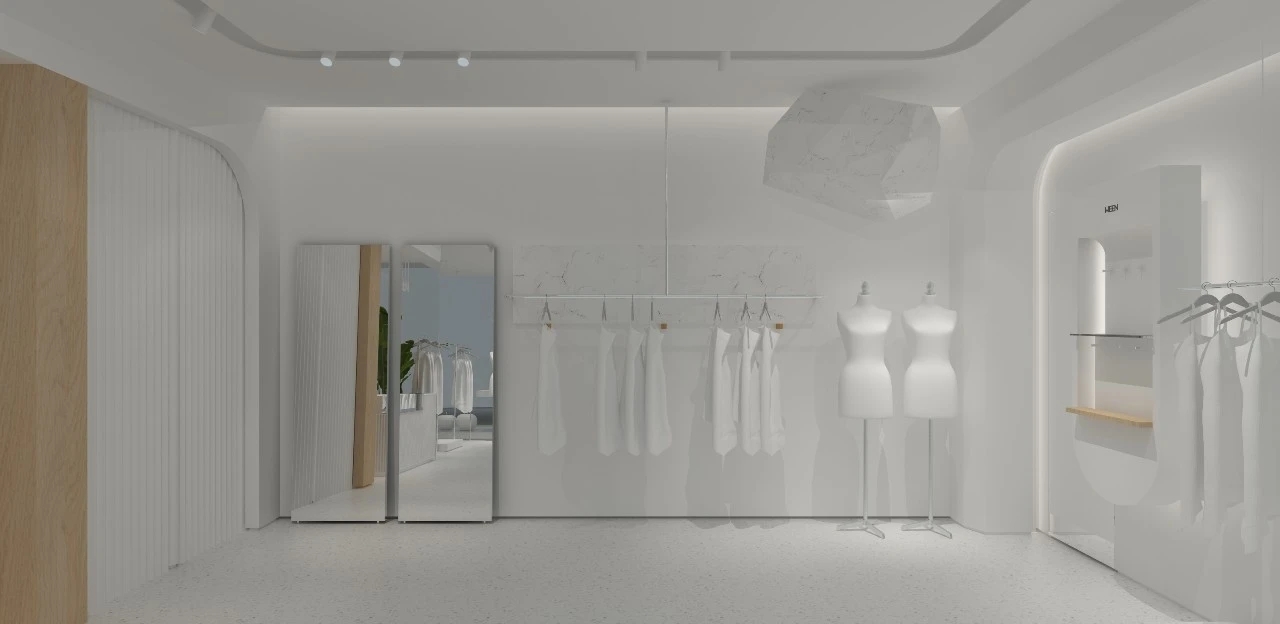
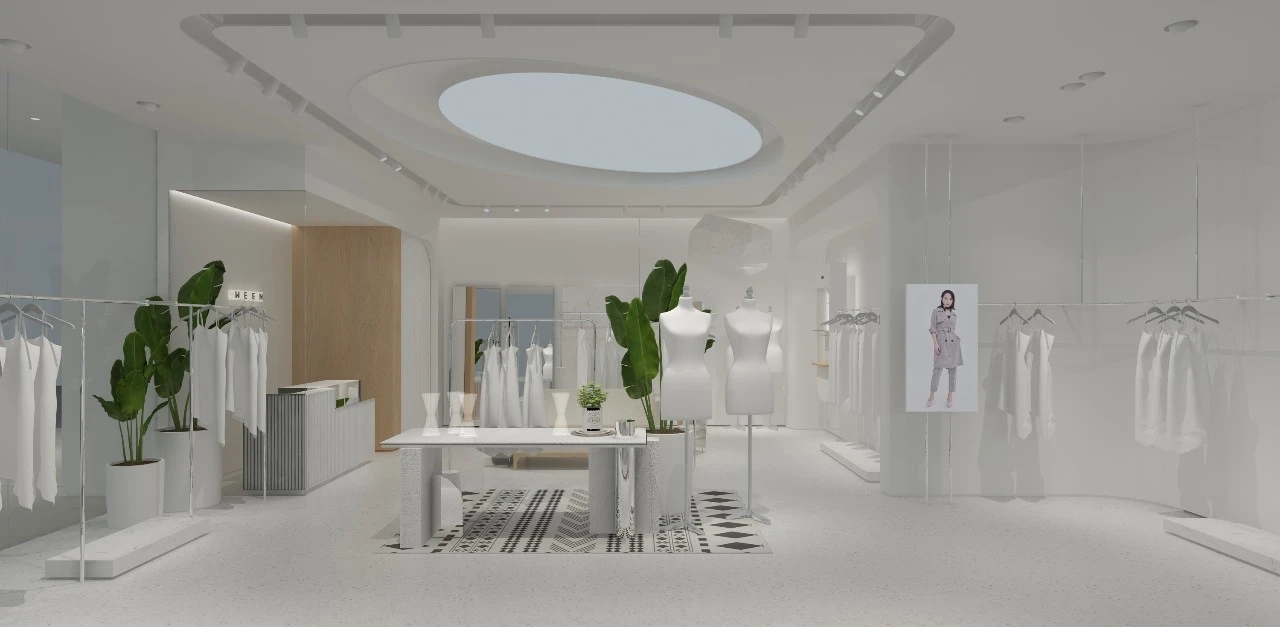
▼完工实景图 / The scene photos


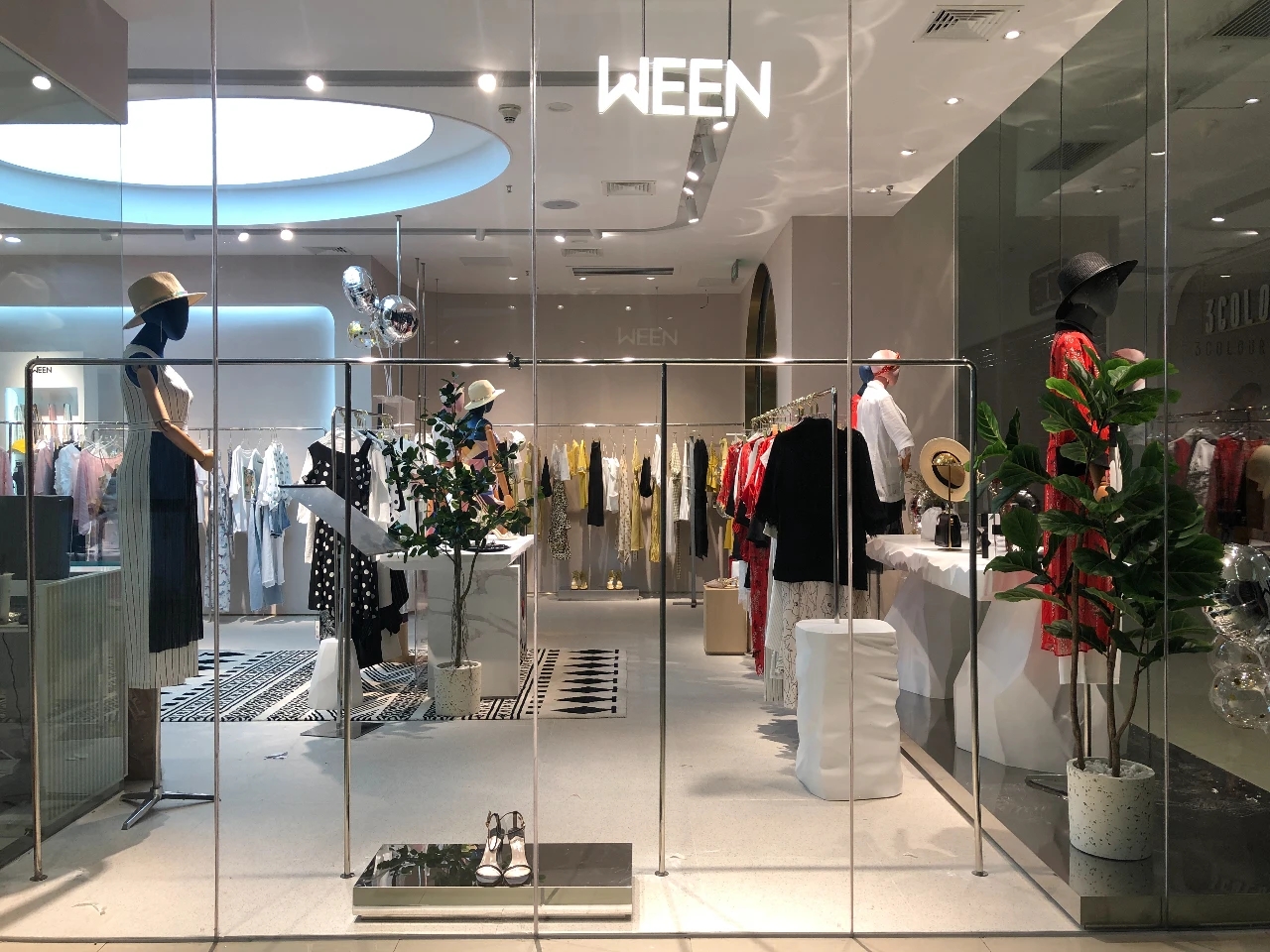



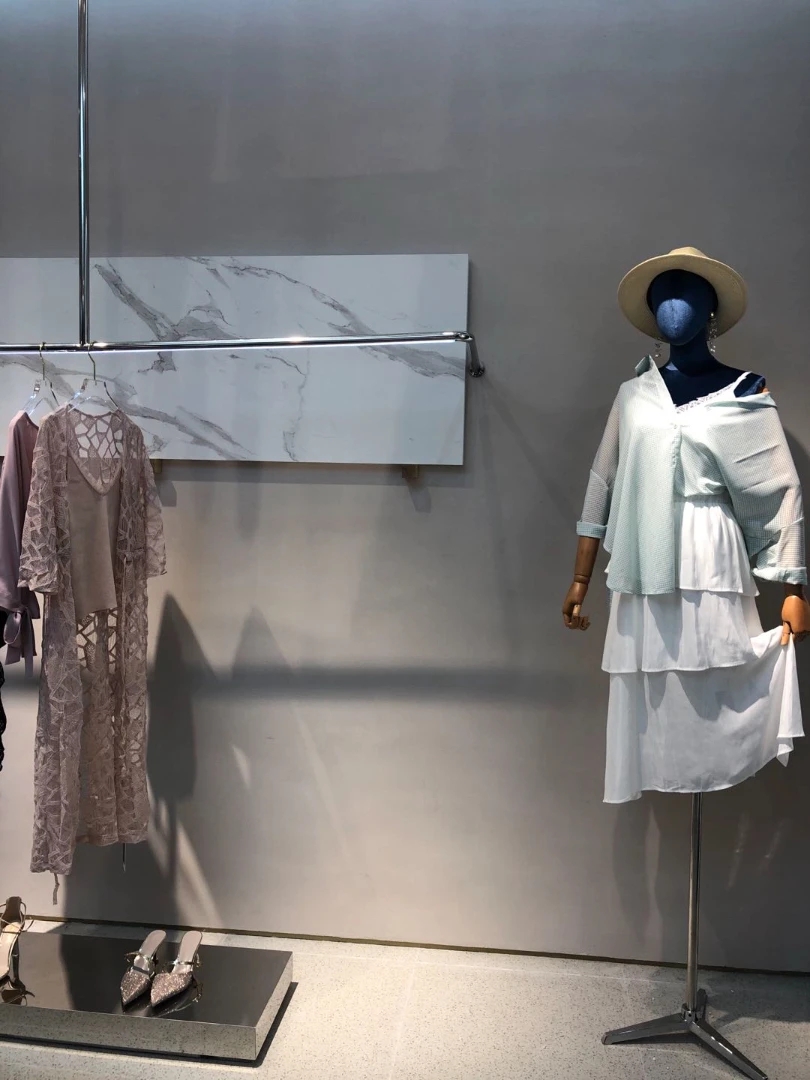



▼平面规划-1F/Floor plan

项目名称: WEEN
项目地址: 中国 漳州
项目时间: 2019年03月
项目面积: 80m²
项目业主: WEEN
设计主创: 陈能殿 \ 廖家伟
设计团队: 王艳敏\连佳佩
主要材料: 沙漆,不锈钢,纤维强化塑料,饰面板
Project information
Project name: WEEN
Project address: Zhangzhou, China
Project time: March 2019
Project area: 80m²
Project client: WEEN
Chief designer: Chen neng dian,Liao jiawei
Design team: Liao jiawei, wang yanmin, LianJiapei
Main material: Sand paint, stainless steel, GFRP, decorative panels
Zhong
全部评论