
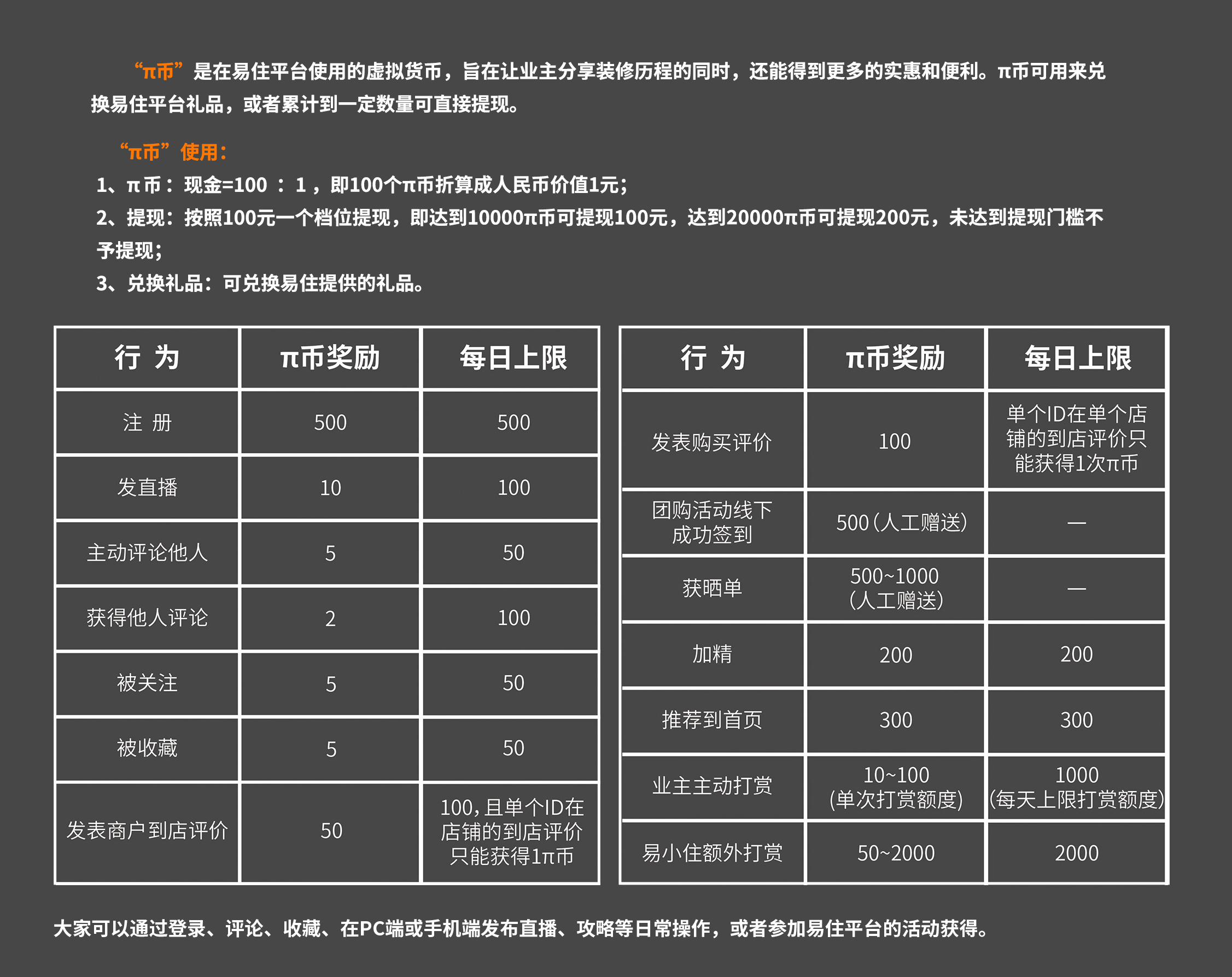

延续与冲突 | continue · conflict
「EMTEK·信测办公空间」,真正意义上的设计开端是从信测质量大众展示中心转接而来,希望在空间及构成上延续前者黑白灰的基调。在满足办公功能需求的基础之上,我们希望加入一种对立、冲突的元素,通过体块的组合、正负形的交结,消解空间轴线过长所带来的刻意的规律感。
EMTEK Office Space, the real design start is transferred from the mass measurement quality public display center, hoping to continue the tone of the former black and white gray in space and composition.On the basis of meeting the needs of office functions, we hope to add an element of opposition and conflict. Through the combination of body blocks and the intersection of positive and negative shapes, we can eliminate the deliberate sense of law brought about by the long space axis.
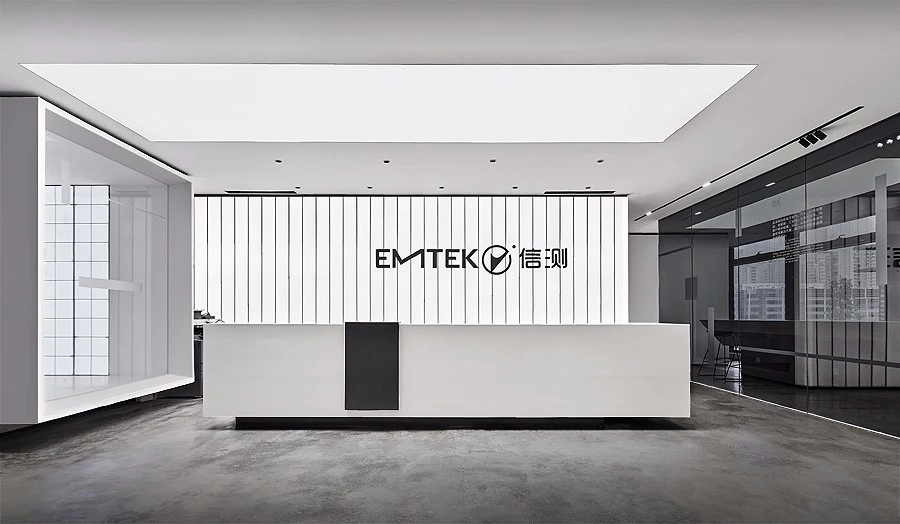


矩阵 | matrix
空间矩阵依附于功能与美学之上,它不仅仅是排列重组,也不是简单的重构,通过对功能体块的重新组合让空间成为一种延续现在和未来的链接,给办公室一个空间点与生机点。设计师利用品牌自身的某种形式、材料或是结构体,把多种不同形式按照一定的规律组合起来形成一个独具特色的“品牌符号”。
The spatial matrix is attached to the function and aesthetics. It is not just a reorganization or a simple refactoring. By recombining the functional blocks, the space becomes a link that extends the present and the future, giving the office a space point. Life point. Designers use some forms, materials or structures of the brand to combine different forms according to certain rules to form a unique "brand symbol".
▼像素式的BOX通过不同形式呈现


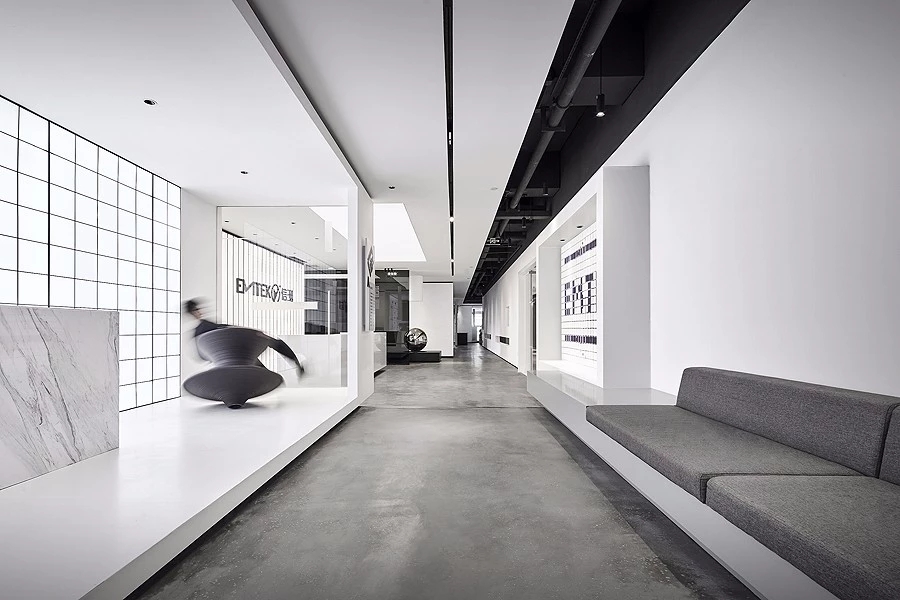
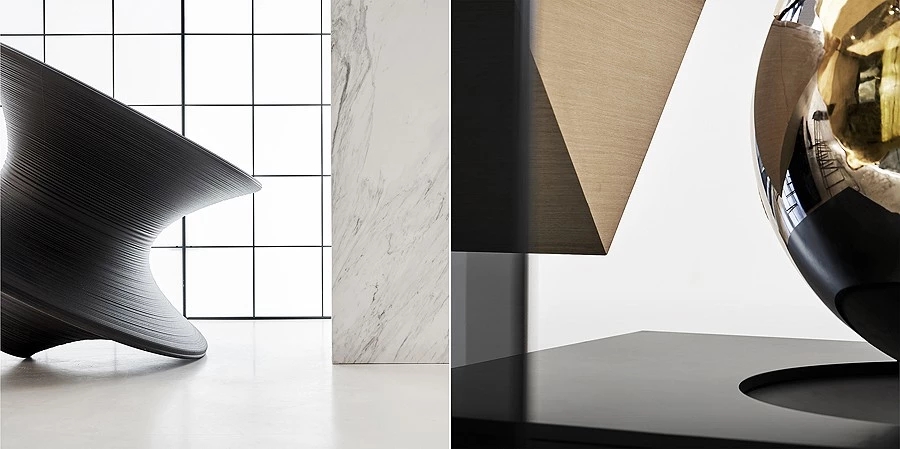
本次品牌空间的重新设计,具备可以脱颖而出的先决条件。而我们这次想做的尝试,是在解构和重组之上,「形象」的更新。
The redesign of the brand space has the prerequisites to stand out from the crowd. The attempt we want to make this time is to update the "image" on the basis of deconstruction and reorganization.
▼空间表达上选取品牌实验室内部出现的标志性吸音材料



序列 | sequence
空间中利用具有纵深感的轴线及体块的组合关系,暗示品牌独有的场地特征。局部运用颜色修饰,跳脱于黑白灰的主体色调之外,在视觉扩张效果的同时,保证了整个空间的有序、互补关系。
The combination of the axis and the block of the sense of depth in the space implies the unique site characteristics of the brand. The partial use of color modification, in addition to the body color of black and white gray, in the visual expansion effect, while ensuring the orderly and complementary relationship of the entire space.




▼序列感的“形式”强调品牌符号


▼空间分析 The Area Analysis
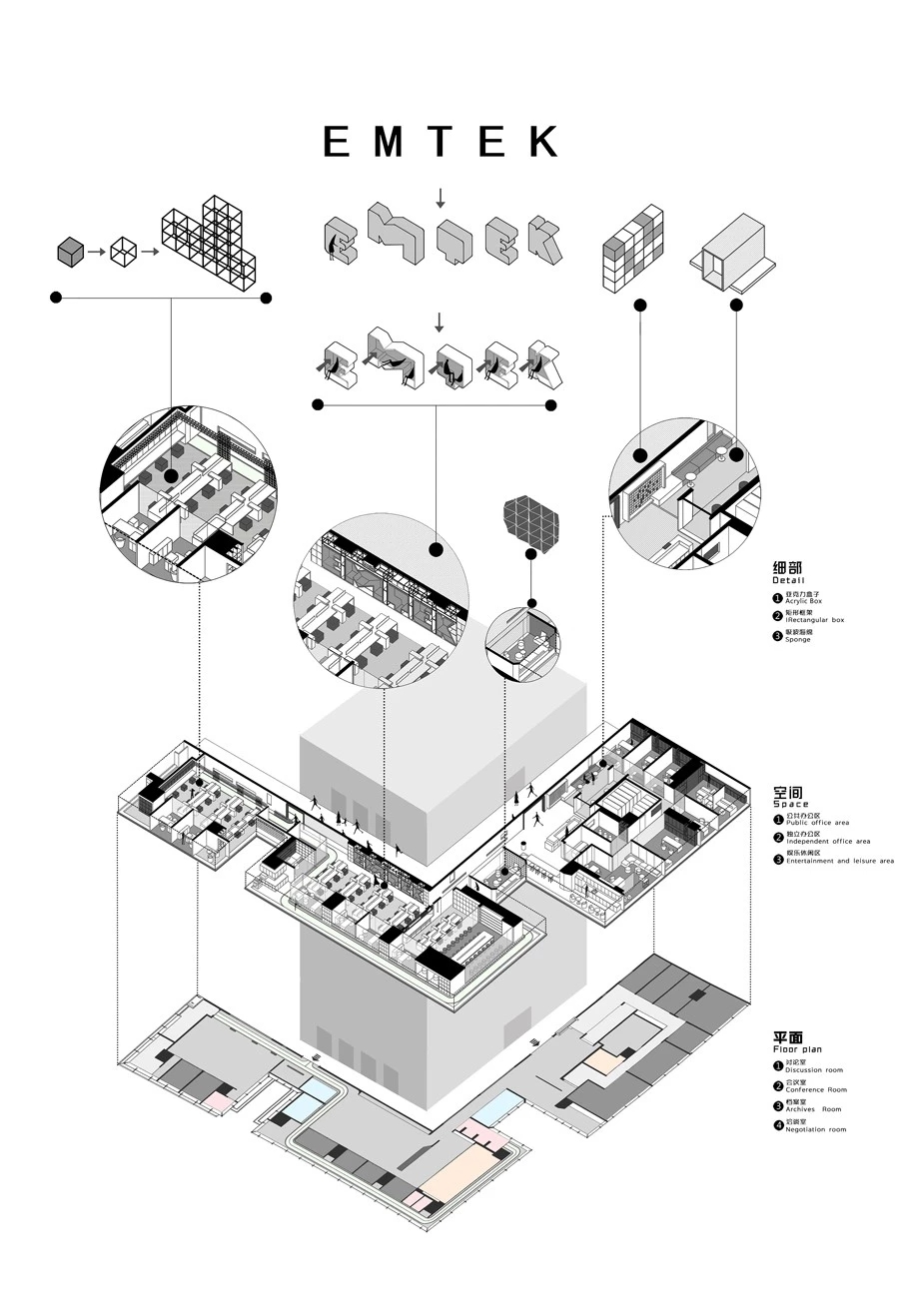
项目信息 \ Project Information
项目地址: 广东 , 深圳 \ Location:Guangdong, Shenzhen
项目完成时间: 2019年 \Project Complete:2019
参与设计:王辉、戴奇伟、李伟军、赖倩、崔邦琛 \ Design participation: WH、DQW、LWJ、LQ、 CBC
建筑面积: 990平米 \ Area: 990 sqm
摄影师: SHANR \ Photographer: SHANR
Zhong
全部评论