
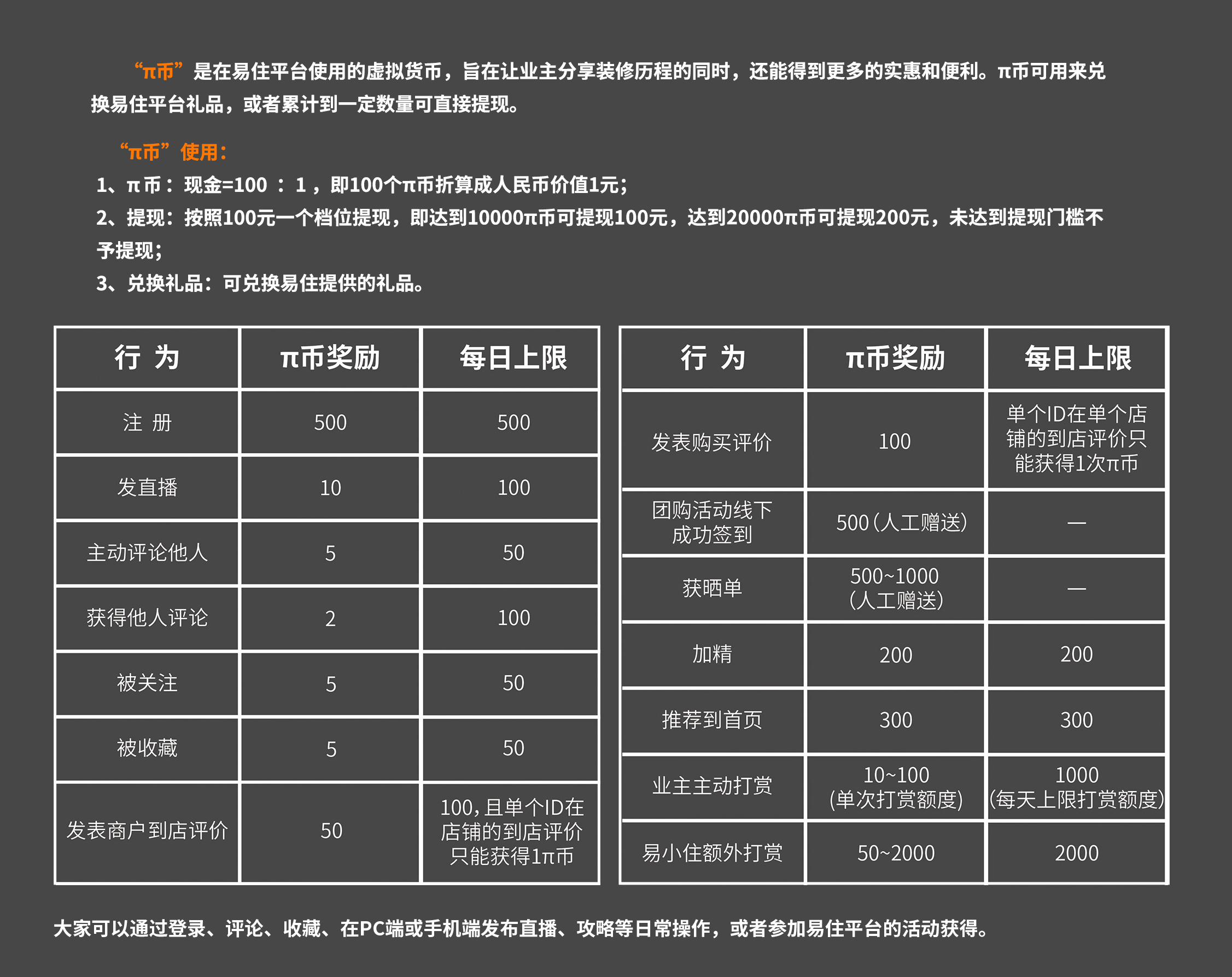
▼入口门厅,entry hall

既有公寓楼的历史可追溯至上世纪70年代,拥有那个年代典型的布局:所有空间分布在一条长长的走廊周围,每个房间的功能完全保持了独立,这一点尤其体现在起居空间和卧室区域的划分上 。
The apartment dated back to the 70s and followed the typical spatial layouts of that time. The floor plan was organised around a long hallway granting access to the different rooms in the house – all clearly separated in their functions and presenting a sharp distinction between living and sleeping areas.
▼入口标识,entrance area

为了打造一个层次分明的动态内部空间,设计团队保留了原先作为交通空间的走廊,并在此基础上增加了木制橱柜作为服务和存储空间。这些橱柜从大厅开始沿着路径延伸,到达工作区域时则变成书架。
The need for a dynamic interior that could maintain some hierarchy of space convinced the architects to preserve the hallway as circulation space. The addition of wooden cupboards also turns it into a service and storage area. The cupboards accompany the users’ path from the hall to the working areas, in front of which they are turned into bookshelves.
▼走廊,hallway

▼走廊沿线的房间,the room along the hallway

所有的房间均垂直于走廊,其中包含一个小型厨房,可以作为休息空间或非正式的工作场所。
All rooms develop perpendicularly to the hallway. Among these, there is a small kitchen, suitable not only for breaks but also as an informal working space.
▼厨房,kitchen

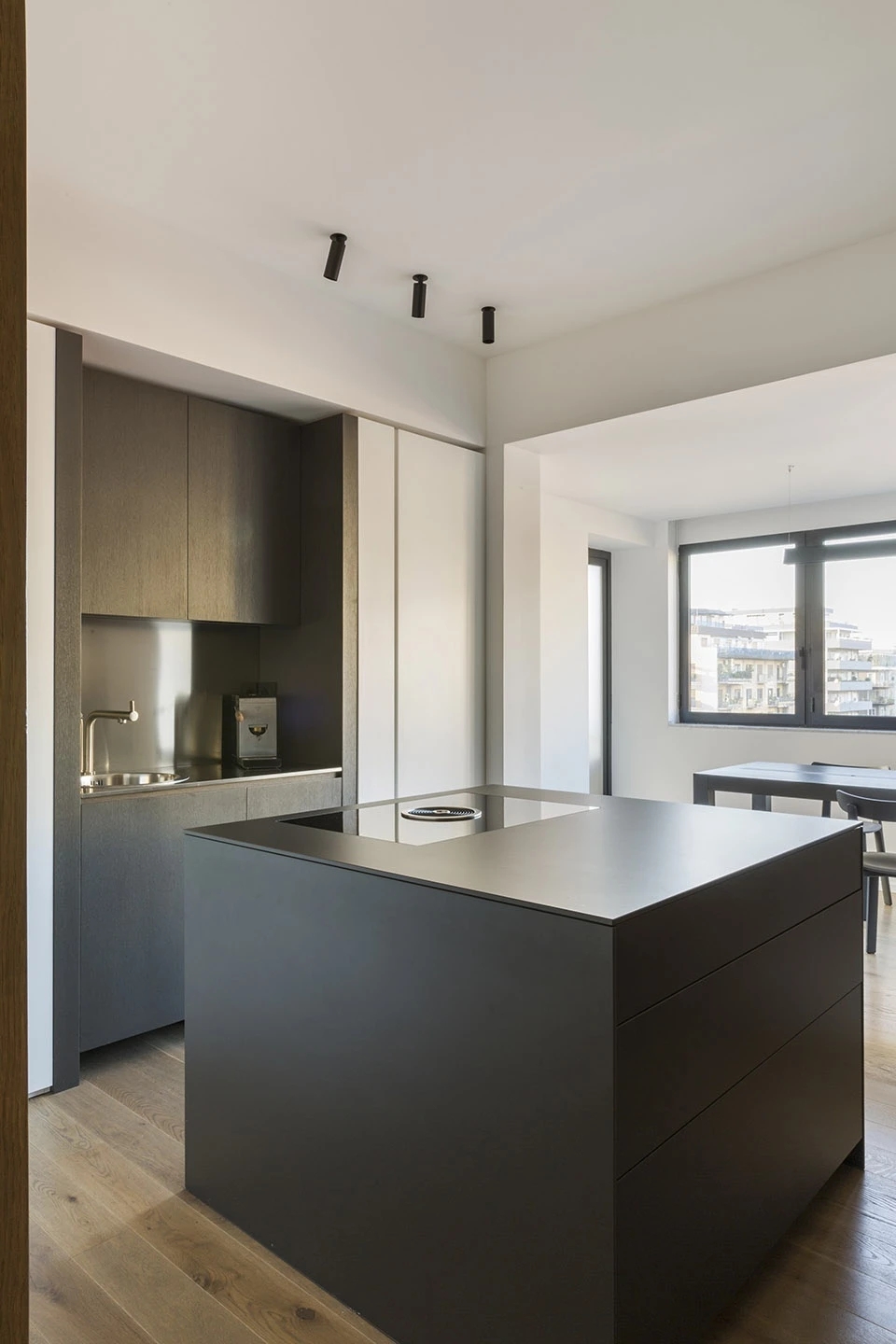
穿越走廊之后到达包含30个工作台的主要办公区域。该区域看似被分成不同的房间,但实际上通过带状的窗户连接在一起。同时,一张悬臂式的桌子横跨了不同的房间,给人以连续的空间感受。
At the end of the hallway we find the working areas, featuring thirty workstations. Although split into different rooms, they are virtually united by a ribbon window; furthermore, the addition of a cantilevered table that develops across different rooms provides the illusion of an uninterrupted space.
▼主要办公区域,the working areas at the end of the hallway

▼独立的空间通过带状的窗户连接在一起,the rooms are virtually united by a ribbon window

▼横跨空间的悬臂式桌子, the cantilevered table develops across different rooms
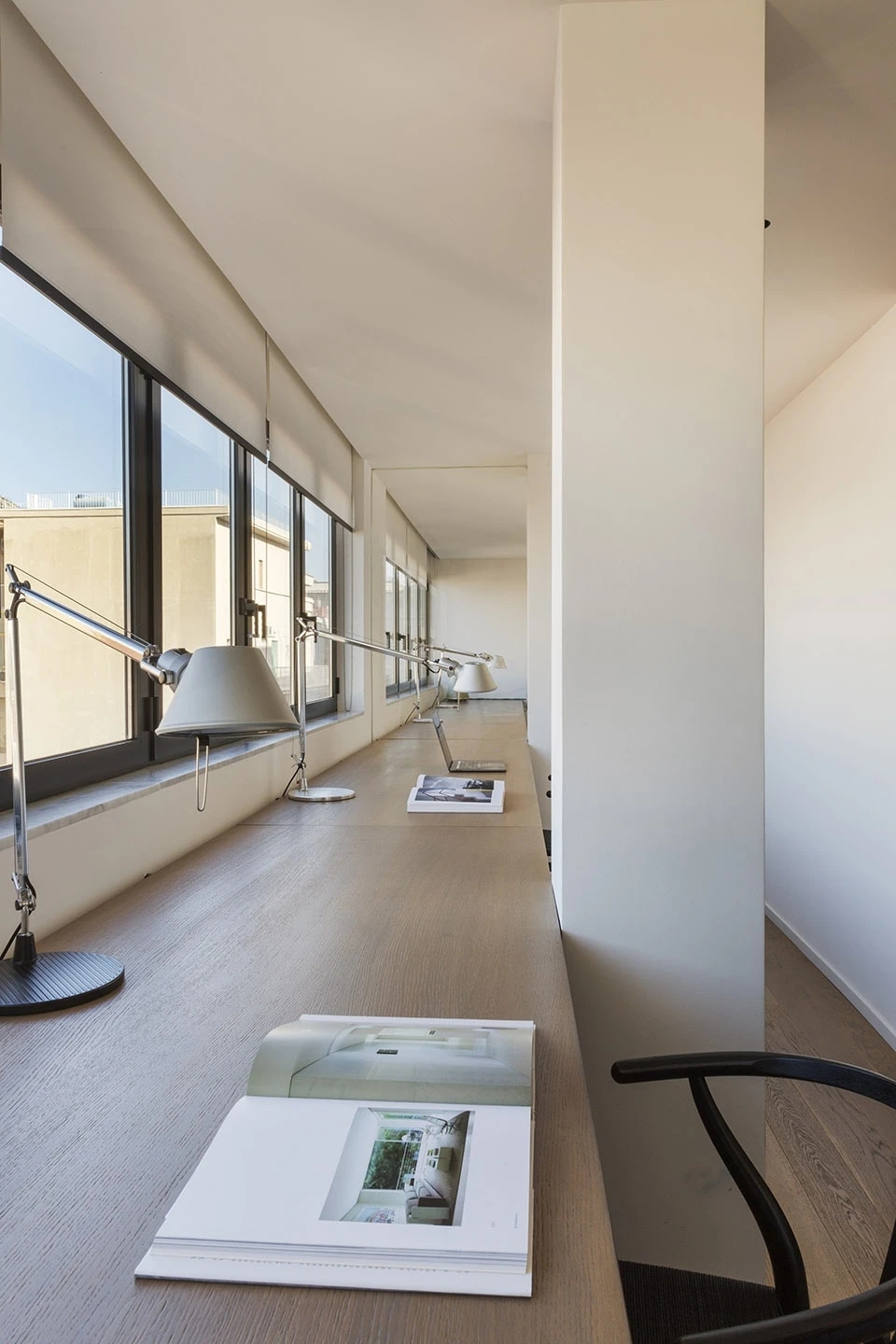
▼内部办公空间,the internal working spaces


透过入口门厅的幕帘可以看到工作室的核心区域:一间宽敞的、包含15个座位的会议室。
The entry hall is devised as a screen, offering glimpses towards the studio’s core: a large meeting room featuring 15 seats.
▼从门厅望向会议室,view from the entry hall

▼会议室,meeting room


▼细部,details

材料的选择以及人工照明和自然光之间的平衡为空间带来温暖舒适的感觉,营造出家一般的氛围。三面宽阔的窗户之间穿插着用于展示材料的架子,共同成为工作室的大背景,同时还容纳了通往街景露台的入口。
The selection of materials and the balance between artificial and natural light make the space warm and cosy, emulating the atmosphere of a home interior. Three big windows, interrupted by the shelves of a material library, offer a panoramic background to the studio and grant access to the terrace facing via della Libertà.
▼柔和而平衡的光线给人以家一般的氛围, the balance between artificial and natural light make the space warm and cosy

▼通往露台的门,the door leading to the terrace
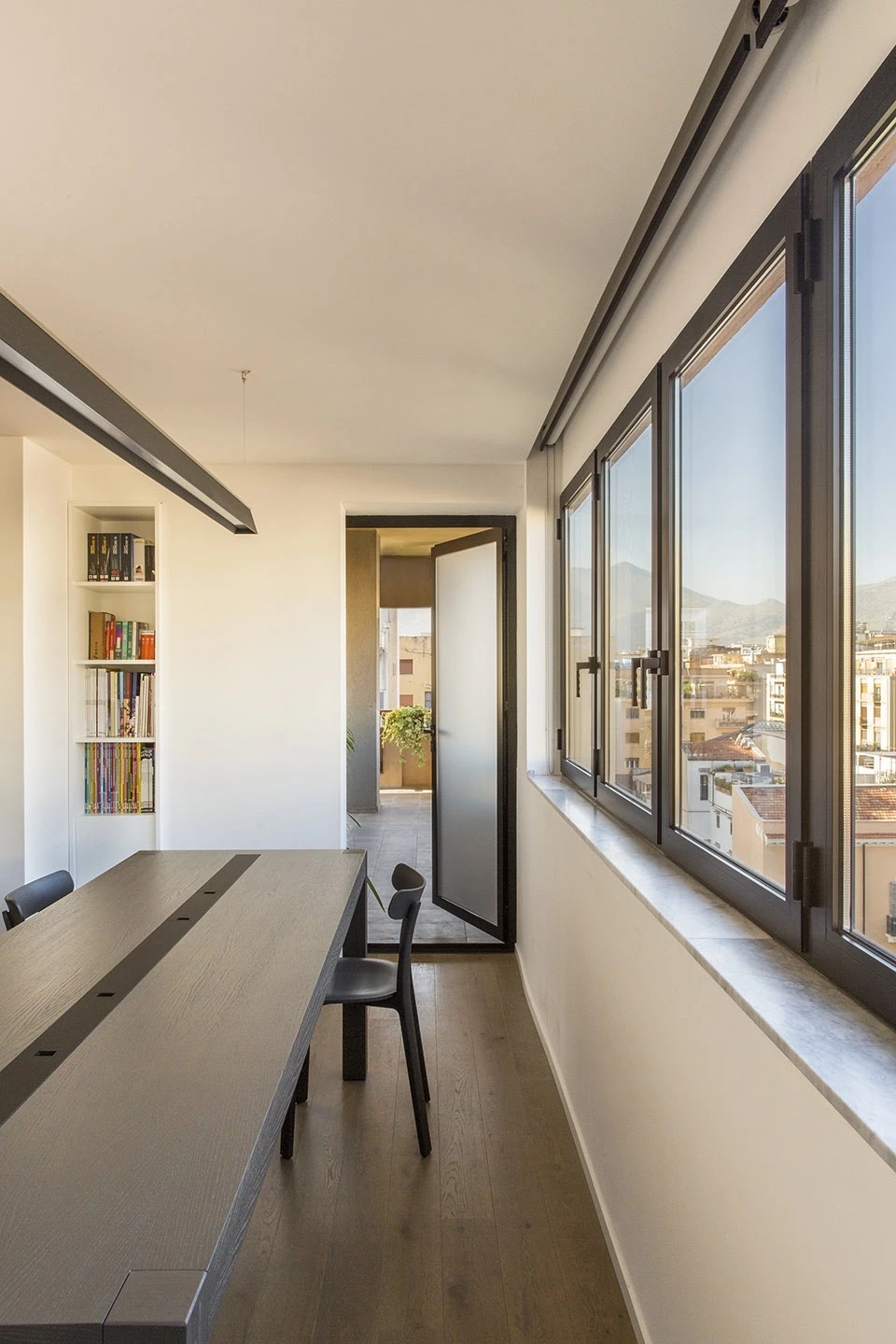
柔和均匀的材料搭配让最终的空间呈现出极简的风格:地面以白蜡木铺设,办公区域采用了木制家具;洗手间使用了灰色树脂Billiemi大理石;窗户框架和灯具采用了黑色材料;奶油色的窗帘进一步映衬出光线的温暖。
The result is a minimalist style, distinguished by a selected and homogenous choice of materials that define the interior’s colour palette: ash oak wood for the floor and the wooden elements in the working areas; grey resin and Billiemi marble for the toilet room; black for the windows’ frames and the lighting elements; cream colour for the curtains, in order to enhance the warmth of the lights.
▼奶油色的窗帘进一步映衬出光线的温暖,cream colour for the curtains, in order to enhance the warmth of the lights

▼家具材料搭配,interior’s colour palette
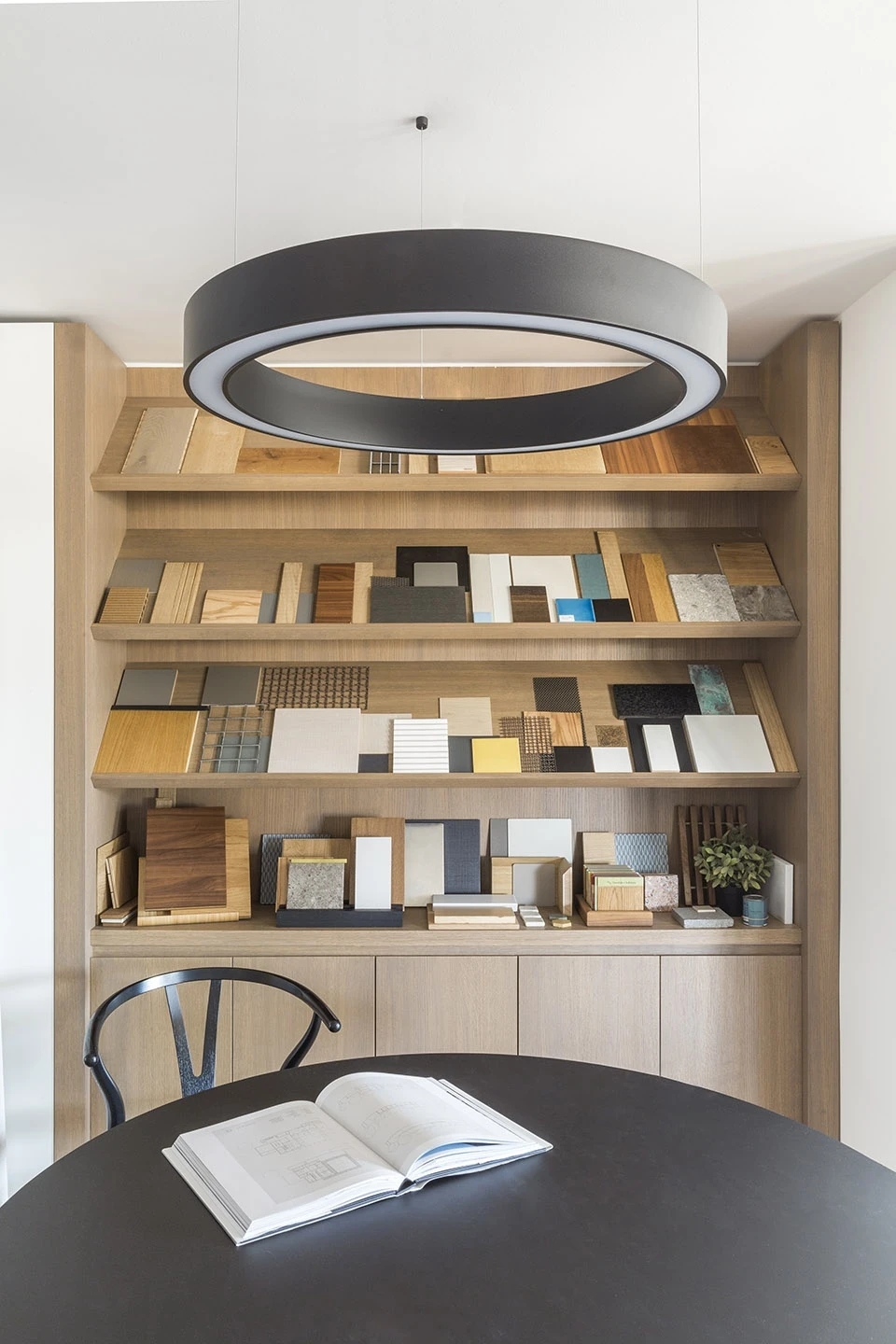
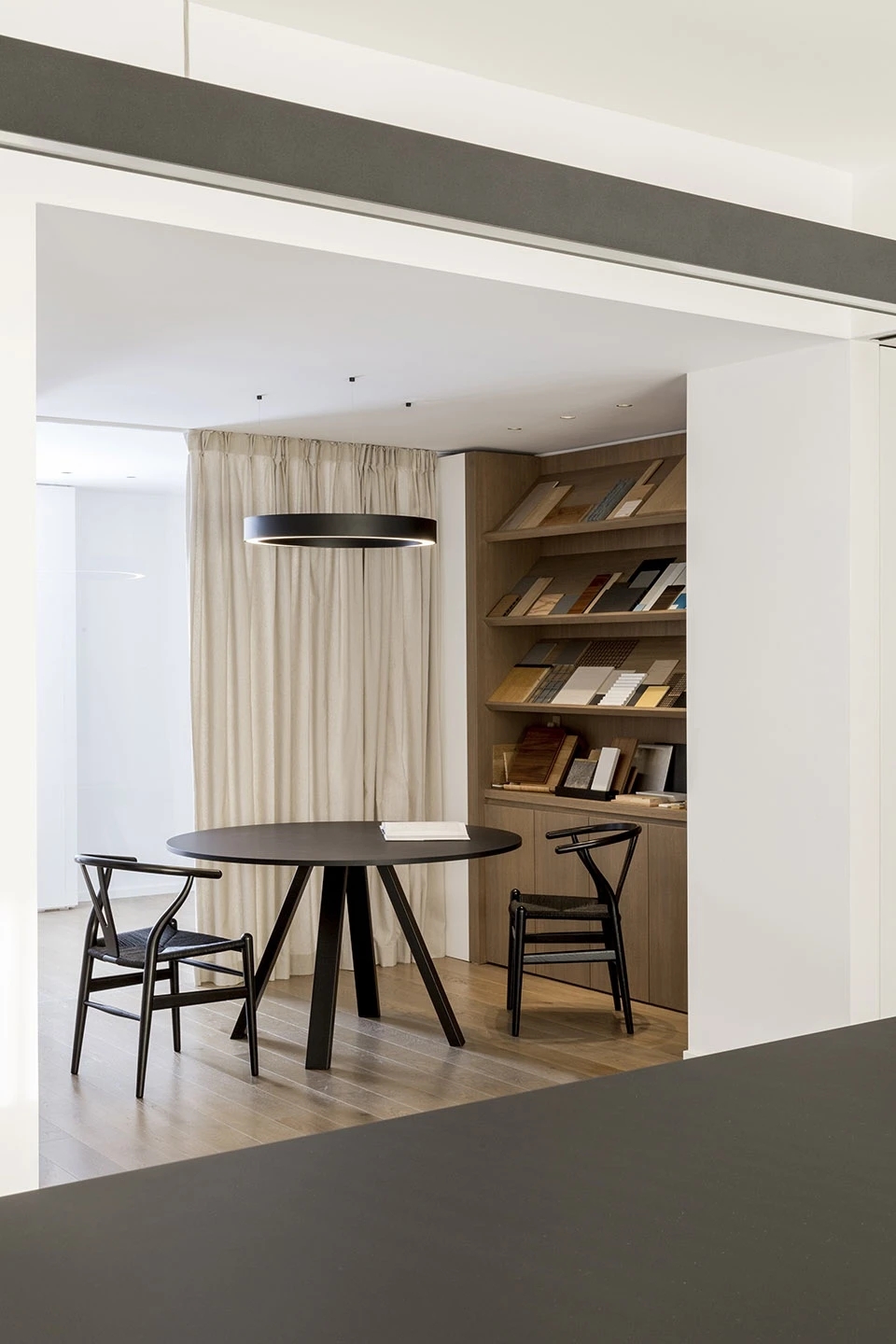
▼平面图,plan
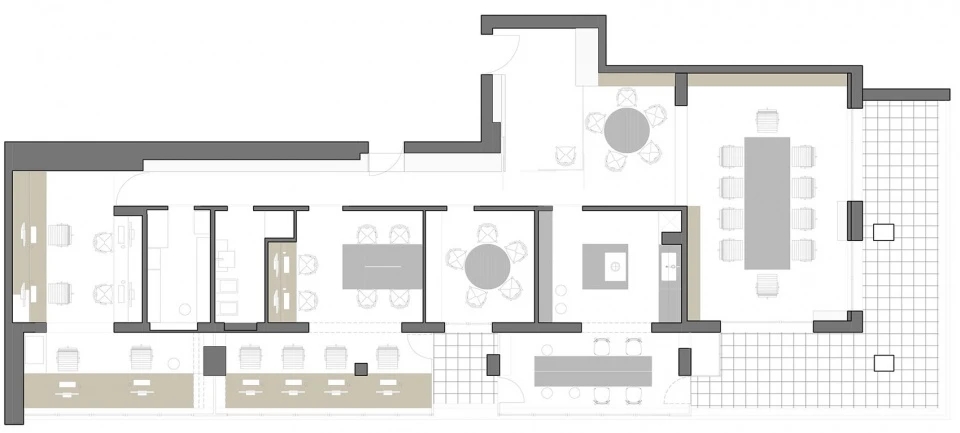
Zhong
全部评论