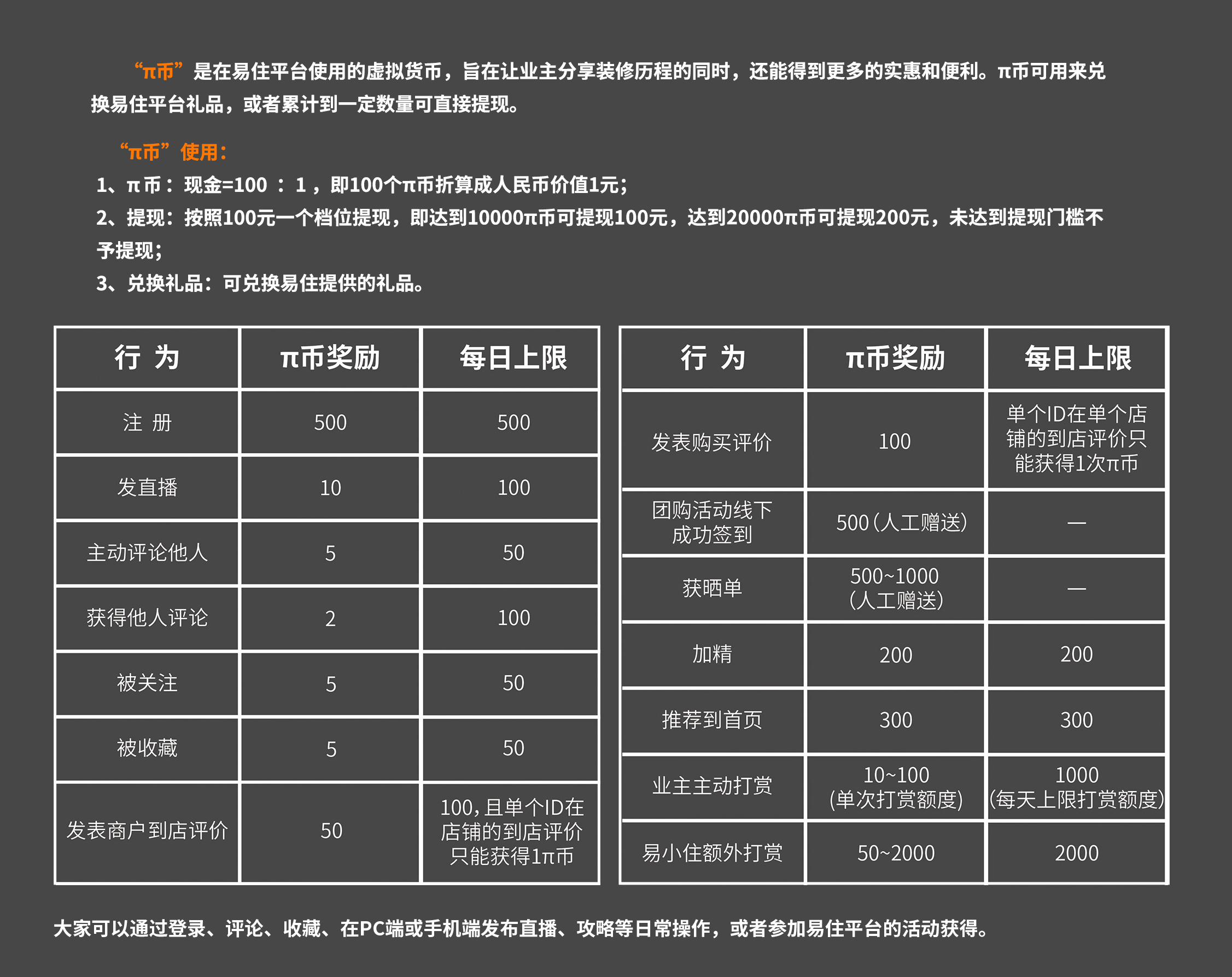


此项目是位于泰州鸿讯实业的办公空间改造,面积为430平米。
This project is located in Taizhou Hongxun industrial office space transformation, an area of 430 square meters.

这个办公空间主要为服装材料研发部和设计部,甲方需要在短时间内完成改造,且造价成本不高。对于办公空间设计要求为年轻化、创新同时兼具创意感,空间需要划分出区陈列面料,会客区、会议室,同时大面积用于综合办公,便于团队研讨。
This office space is mainly for the R & D department and Design Department of clothing materials. Party A needs to complete the transformation in a short time, and the cost is not high. For the design of office space, it is required to be young, innovative and creative at the same time. The space needs to be divided into display area, reception area and meeting room, and large area is used for comprehensive office for team discussion.

旧房改造工期较短,总工程历时不过30天,现场需全部拆除,且不影响其他楼层办公,二楼厂房消防设施及楼梯位置尴尬,在平面布局中作为重点考虑。地面采用工程地板,墙面保留原始水泥柱和局部墙体,白色钢架方便置物陈列,并且我们在每个工位上方也做了纵横交错的白色架子,作为隔断也方便把面料随手挂在上面,以避免乱堆乱放。这些设计在方便节约成本的同时又起到了装饰作用。
The reconstruction period of the old house is relatively short, and the total project lasts no more than 30 days. The site needs to be completely demolished, and does not affect the office of other floors. The firefighting facilities and staircases of the second floor plant are awkward, which should be taken as the key consideration in the plane layout. Engineering floor is adopted for the ground, original cement column and partial wall are reserved for the wall, white steel frame is convenient for display, and we also made crisscross white frame above each work station, which is convenient for hanging the fabric on it as partition, so as to avoid disorderly stacking. These designs not only save cost, but also play a decorative role.



设计之初最需要解决的问题就是把大量的自然光线引入到空间之中,将阻挡光线的一切事物取消,深化过程中为了使员工能有一个良好舒适的沟通环境,又将分散的区域化归到一个整体的空间之中,等候区和会议室以墙体隔断形式半阻断,利用墙与墙之间的缝隙作为光线的引导让等候区增加了灵动感,既借到了光线又能巧妙的隐藏其中。
At the beginning of the design, the most important problem to be solved is to introduce a large number of natural light into the space, and cancel all the things blocking the light. In the process of deepening, in order to make the staff have a good and comfortable communication environment, the decentralized regionalization is put into a whole space. The waiting area and meeting room are half blocked in the form of wall partition, and the gap between the wall and the wall is used For the guidance of the light, the waiting area adds a sense of spirituality, which not only borrows the light but also hides it cleverly.




甲方对空间功能数量、工位数量及储藏数量有要求,并框定了造价及施工期限。有了限定也就有了局限,我们以简洁的手法融入现有的空间形态为切入点进行构思。动线通畅,色块清晰,功能分明。开放式现代化办公空间,改造之前办公区域相对幽闭、压抑的状态。更能使团队沟通便捷,有效。整个空间白色为主色调,呈现明快,干净,极简的设计效果。
Party A has requirements for space function quantity, station quantity and storage quantity, and sets the cost and construction period. There are limits. We use the simple method to integrate into the existing space form as the starting point to conceive. The moving line is smooth, the color block is clear and the function is clear. The open modern office space, before the transformation, was relatively claustrophobic and oppressive. Make team communication more convenient and effective. The whole space is mainly white, presenting bright, clean and simple design effect.








我们希望让空间气质符合团队氛围,让上班变成一件赏心悦目的事。
We hope to make the space temperament conform to the team atmosphere and make going to work a pleasant thing.

项目信息
项目名称:尺白
项目地点:江苏 泰州
项目面积:450m²
项目总价:28w
开工时间:2018年12月25日
完工时间:2019年2月1日
主要材质:强化地板、玻璃、乳胶漆、镀锌钢管
设计主案:彭敬思
软装陈列:ZUDE
Zhong
全部评论