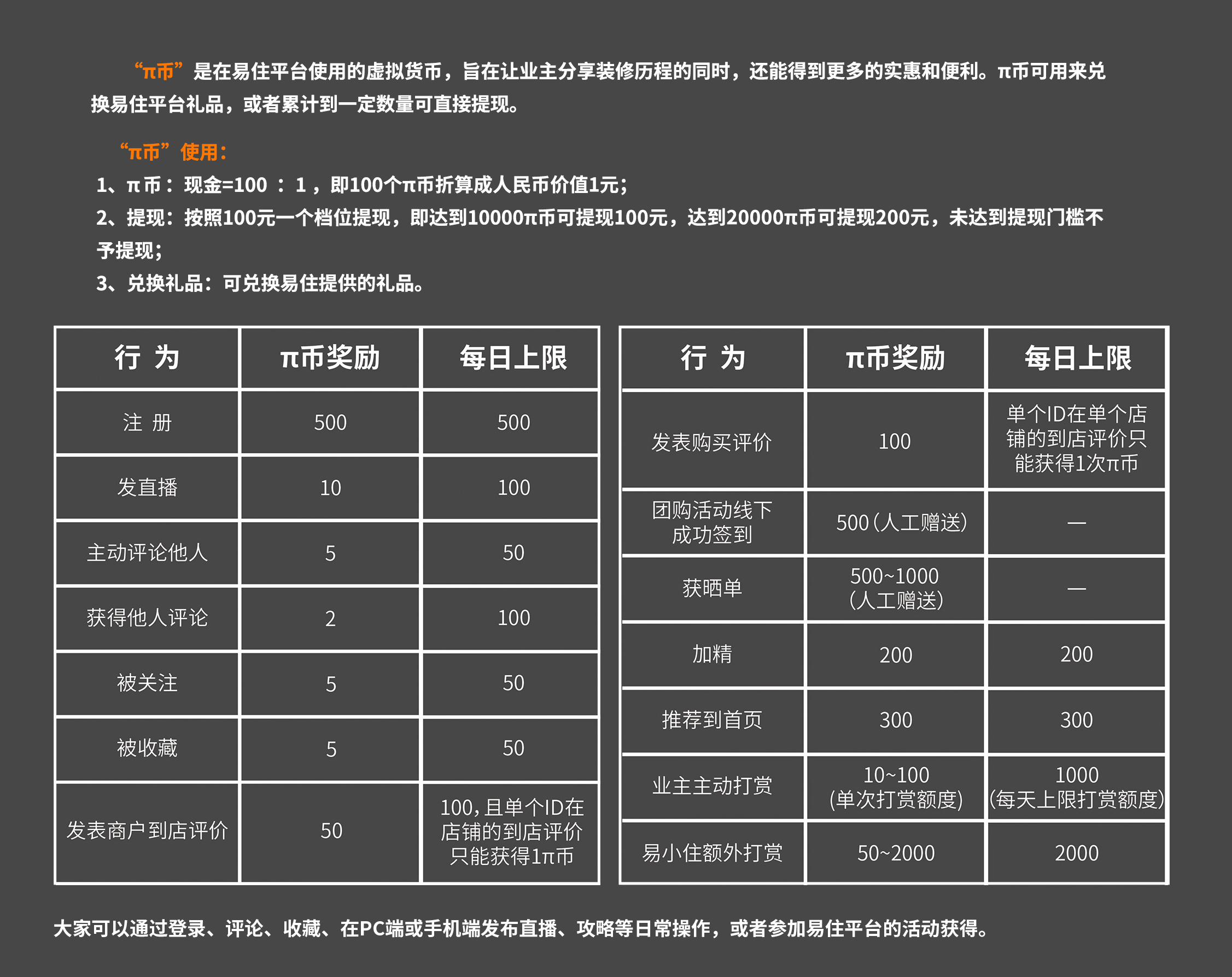


本案位于天府五街红唐购物商场商场五楼,是一家以泰式海鲜火锅为主的餐厅
近几年,各品牌的泰式火锅迅速发展,客户群体大多为85,90后城市新青年。他们长期处于高压力,强负荷的紧张环境中。如何在空间中让他们的心情停下来,慢下去。重新回到漫活,放松,精致的生活,是我们这次与客户一起想要尝试表达的...
The case is located on the fifth floor of Hongtang Shopping Mall, Tianfu 5th Street. It is a Thai-style seafood hotpot restaurant.
In recent years, Thai hot pots of various brands have developed rapidly, and most of the customer groups are urban young people in the post-90s and 90s. They have been under high pressure and heavy load for a long time. How to stop them in the space and slow down. Returning to a lively, relaxed and refined life is what we want to try to express with our customers this time ...


▲设计灵感
首先我们在构思的时候,通过对客户群定位,场地的分析。在空间布局上通过重新调整卡座的传统排布,让整个空间更加具有趣味性与变化性。结合对氧气的提取和思维发散,找到我们设计的主题———自然呼吸。空间里面的软装遵从自然,大多采用藤制,绳编的手工工艺材质的家居。在色彩上,更是区别于传统泰式餐厅的浓重色彩,大胆的采用了流行色,烟粉色与灰绿色为空间主色调,再佐以轻盈飘逸的纯白纱幔点缀,让轻松浪漫的感觉贯穿其中
First of all, when we conceived, we analyzed the customer base and the site. By readjusting the traditional arrangement of the card holders in the space layout, the entire space is more interesting and changeable. Combining the extraction of oxygen and the divergence of thinking, we found the theme we designed-natural breathing. The soft furnishings in the space follow nature, and most of them are made of rattan and rope hand-crafted materials. In terms of color, it is different from the strong color of traditional Thai restaurants. It boldly uses popular colors, smoke pink and gray green as the main color of the space, and is complemented by light and elegant pure white veil. Through it


▲平面布局图













光透过的落地玻璃洋洋洒洒地照进来,让整个空间通透明亮。坐在舒适的藤编的棉麻质地座位上,在错落有致的热带植物妆点下,彷佛一瞬间就来到了东南亚,在享用大自然馈赠的同时也感受到了自然的温度......
The floor-to-ceiling glass through which the light passes shines in, so that the entire space is transparent and bright. Sitting on the comfortable cotton-linen seat made of rattan, under the patchwork of tropical plants, it seems that I came to Southeast Asia in an instant, and I felt the natural temperature while enjoying the gift of nature ...




时尚的配色让餐饮空间也可以成为轻松的打卡圣地
Stylish color matching makes dining space also a relaxing place to check in















二楼利用其原有形状定制卡座,让空间动线更加灵动,高大的棕榈树旁散落的灯球,看似随意却又那么恰到好处,彷佛此刻置身在沙滩享受着浪漫的晚餐,最爱的人在耳边呢喃.......
The private room on the second floor uses its original shape to customize the card seat to make the space move more agile. The light balls scattered next to the tall palm trees seem to be casual but just right. The one you love murmured in your ear ...

这一刻,漫生活,悦享心动.......
At this moment, you can enjoy life and enjoy your heart .......
项目信息
Project Name 项目名称:
曼柠香泰式火锅软装设计
Project Location 项目地点:
ChengDu, Sichuan | 四川 成都
Area 面积 : 288m²
Creative Director | 创意总监:
李雪 李雪旭
Decoration Design | 软装设计深化落地:
赵琳
Participant | 参与者:
刘俊 胥淇棋
Photography | 摄影:
贺川
故事还在继续 ...
To Be Continue
全部评论