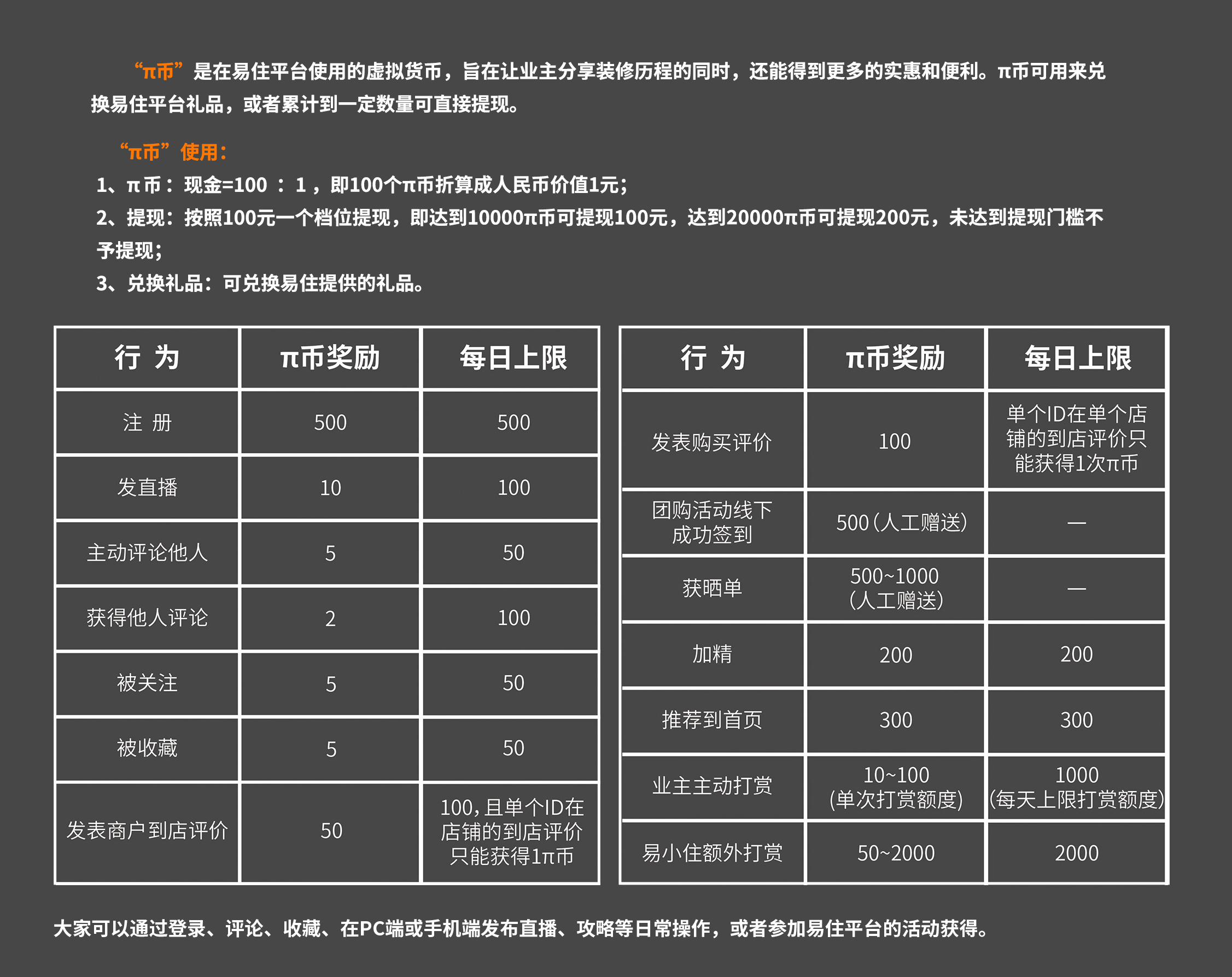


本案為SIM簡線建築位於南京的辦公室. 空間中用了較為精簡的材質來實現基礎功能構件This case is the office of SIM simple line building located in Nanjing. We use relatively simplified materials to realize the basic functional components




辦公區的長桌我們用了5mm鋼板交錯作為桌腿 夾層用來放圖紙 工具以及USB充電功能desk legs of the long desk in the office area is made of 5mm staggered steel plates, and interlayer of the desk legs can be used for the storage of drawing, tools and USB charging function



水泥質感的隔牆與地台呈咬合狀形成獨立的入口處空間Cement texture partition wall and platform are occluded to form independent entrance space.

空間中僅留的柱體 column left in space

由鋼板焊製的會議桌 前部用來收納材質樣板 背部放置了冰箱The front part of the conference table welded by steel plate is used to store the material sample, and the back part is placed with a refrigerator











▲一層平面圖 first floor plan

▲二層平面圖 Second floor plan
项目信息
項目面積:152m²
Project Area .152m²
項目類型:辦公
Project Types .office
竣工時間:2018.12
Completiondate. 2018.12
設計師
Design By. 林 薰
參與設計
曹國柱 Summer 羅娜
故事还在继续 ...
To Be Continue
全部评论