
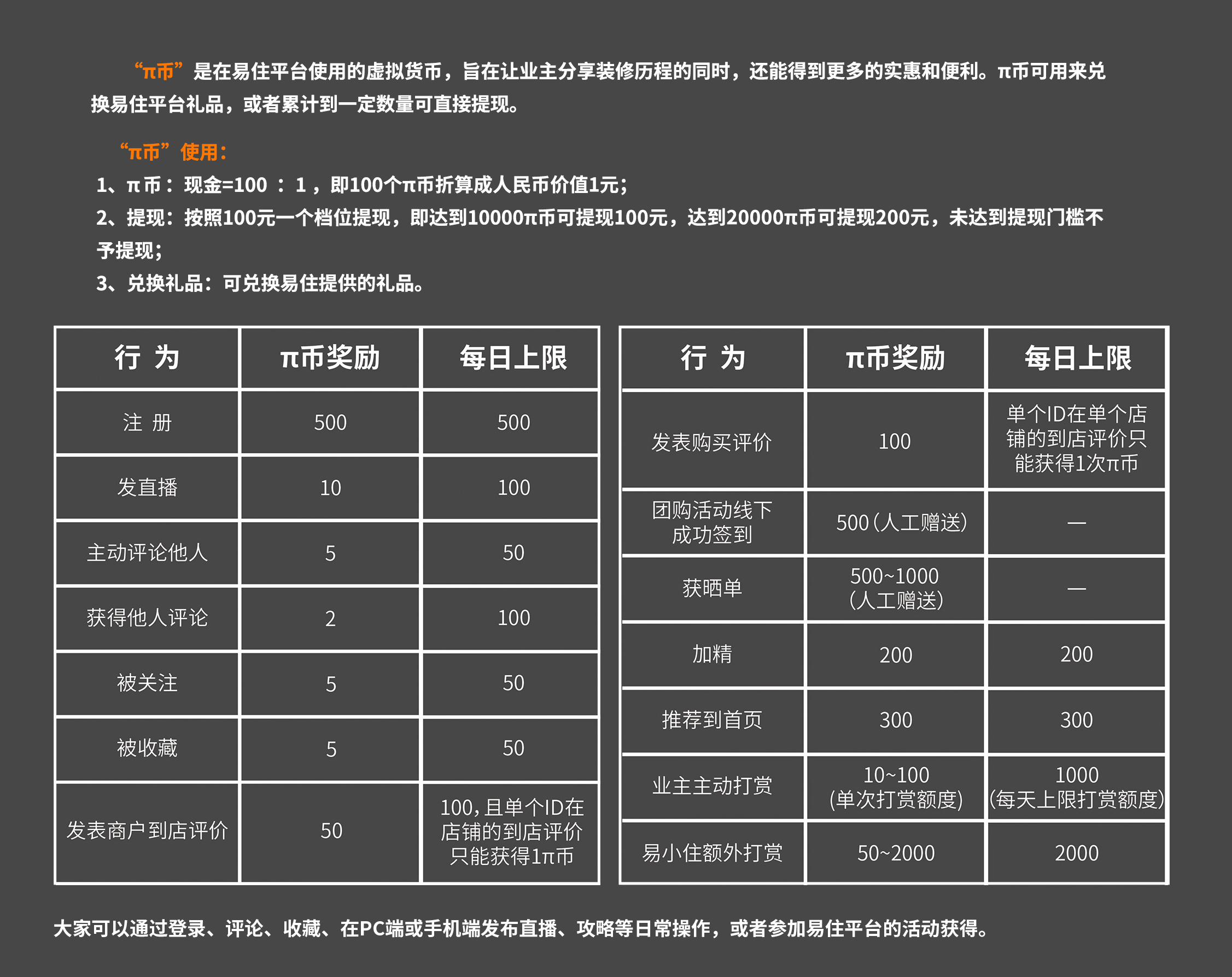
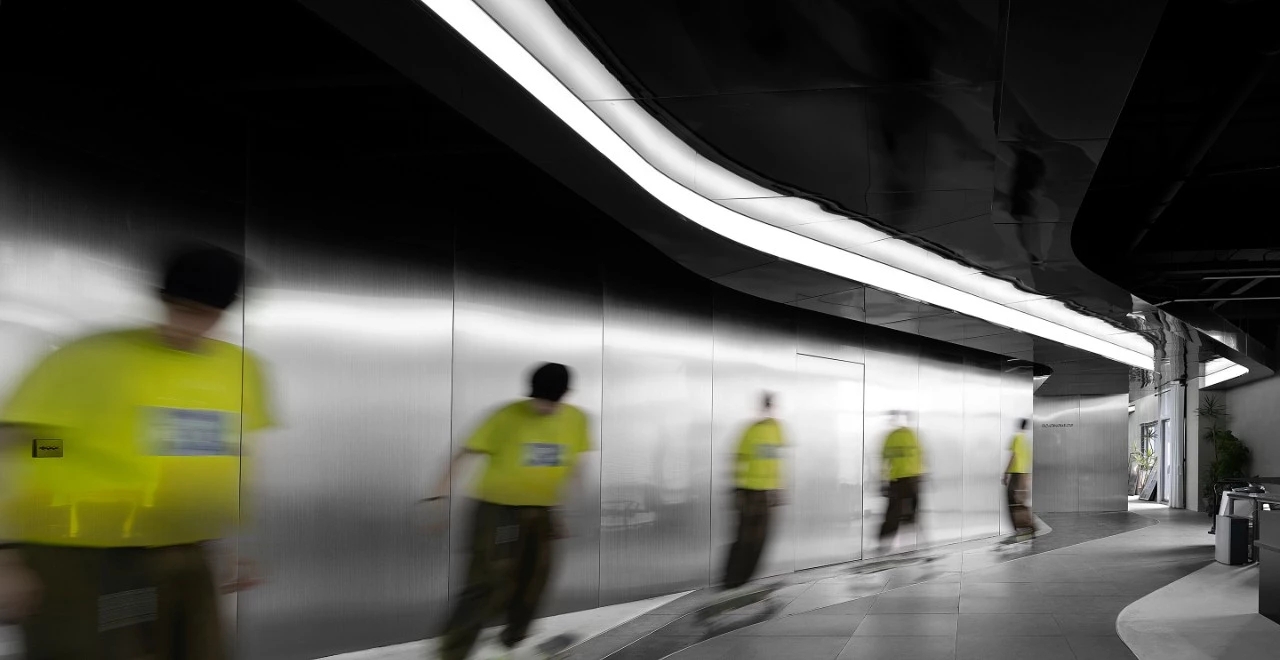
入口流线型通道 / Streamlined channel of the entrance
ROARINGWILD是深圳本土服装品牌,并已成为国潮的代表品牌。ROARINGWILD一直以来都希望通过服装来传达一种本土的街头文化精神,创造属于每个人的生活方式和态度。迄今为止他们在深圳开设了2品牌旗舰店,分别是壹方城店与深业上城店,而他们也想把自己的工作室迁移至环境更好的深业上城。本项目就位于深圳福田深业上城城市综合体内。
ROARINGWILD is a local clothing brand in Shenzhen,And has become the representative brand of China. ROARINGWILD has always wanted to convey an urban street culture through clothing,And creating a Life Style and attitude for everyone.So far they have opened two brand flagship stores in Shenzhen.One in Uniwalk in Baoan,and the other in upperhill city in futian.And they want to move their studio to upperhill city ,a better environment place.This project is located in upperhill city,in shenzhen,futian.
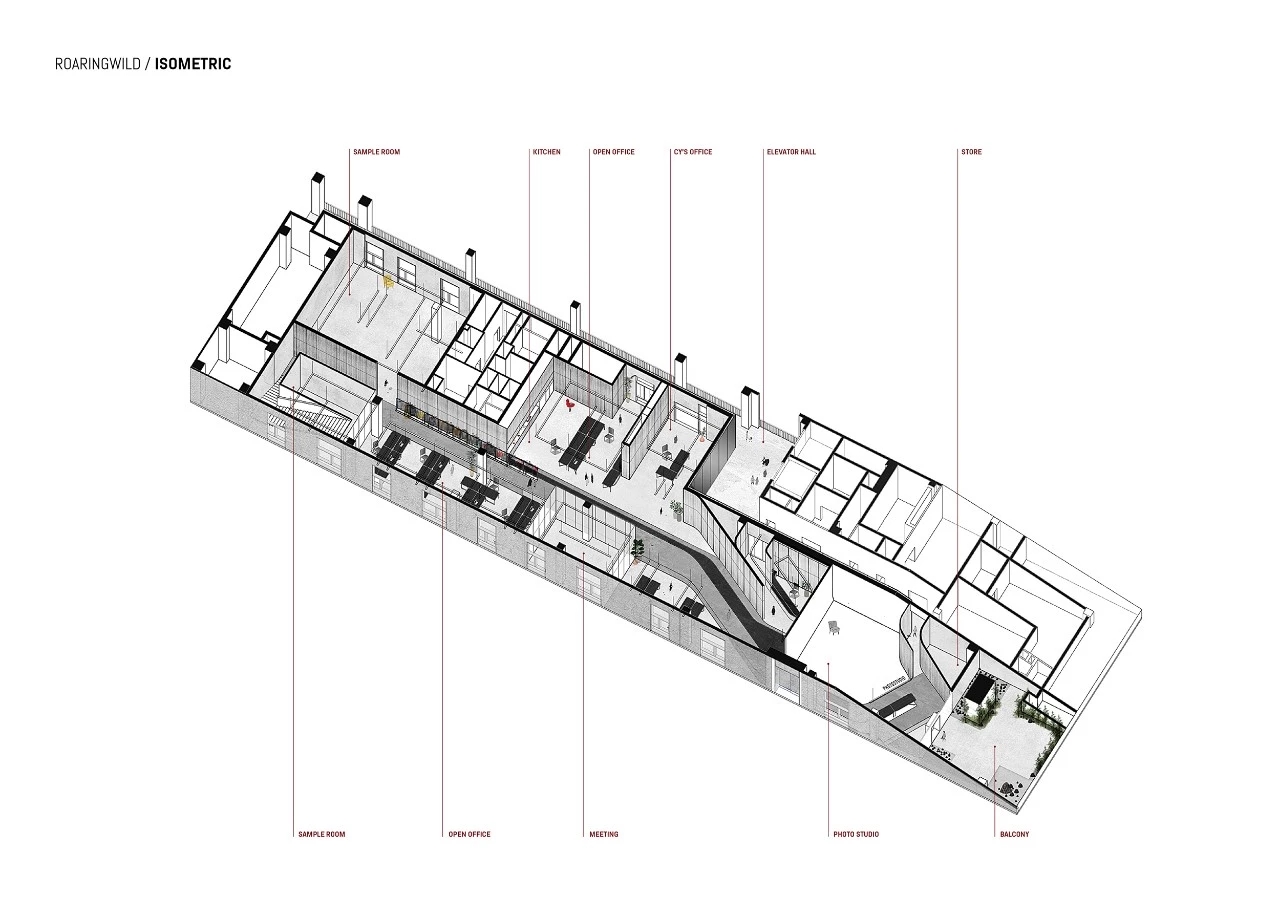
▲轴测图 / Isometric drawing
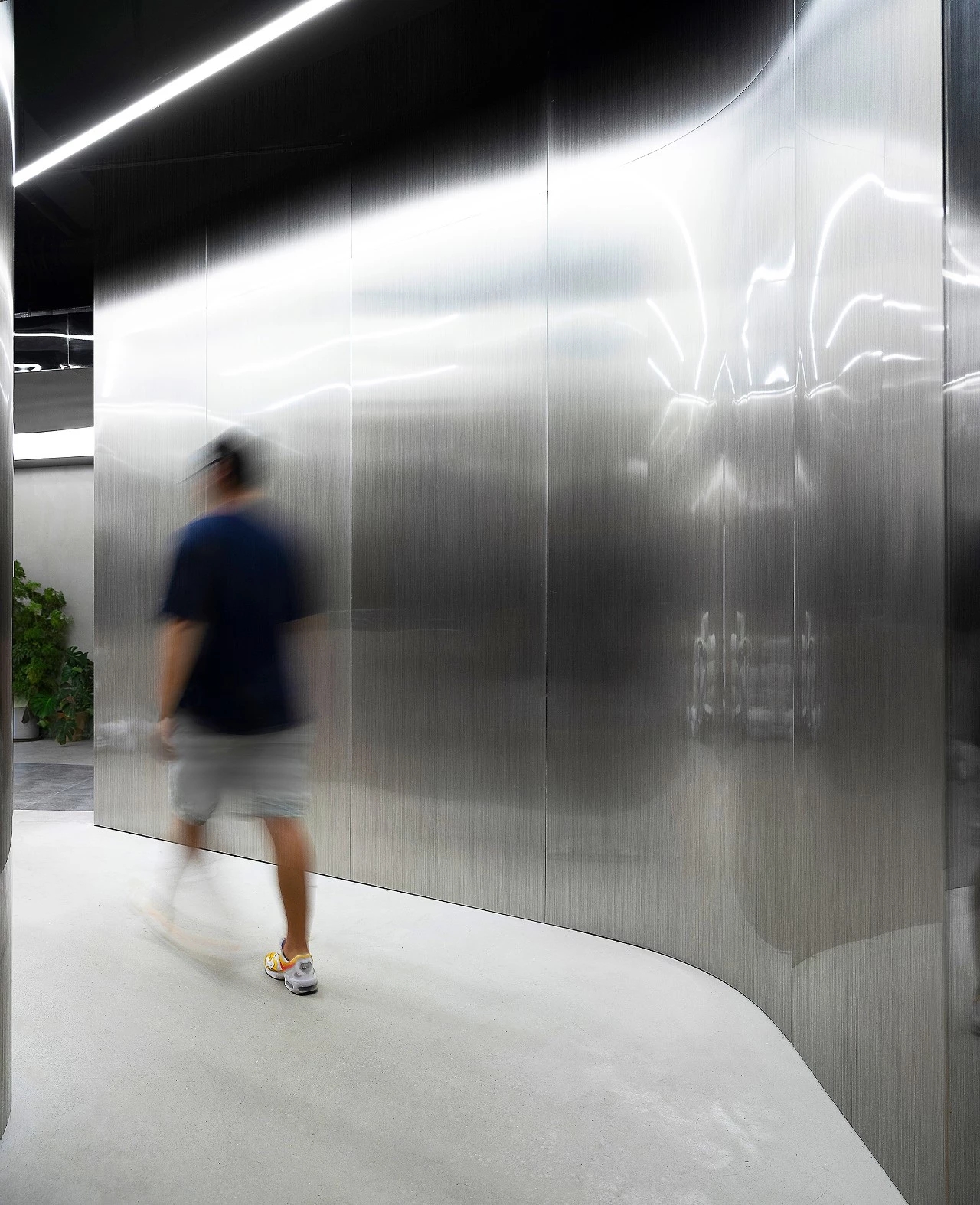
入口通道 / entrance
入口通道设计为一面斜的单曲面墙体,因为场地净身很短全场很长,所以入口采用斜墙可以增加入口本身进入的围合感的同时,也可以吧前台与开放式办公区隔离开来,保证内部的私密性.
The entrance passage is designed as an oblique side,single curved wall. The inclined wall can increase the enclosure of the entrance itself, at the same time, it can also seperate the 2 space into 2 part in order to ensure internal privacy.

标识墙 /Logo wall

前台接待区 / Reception
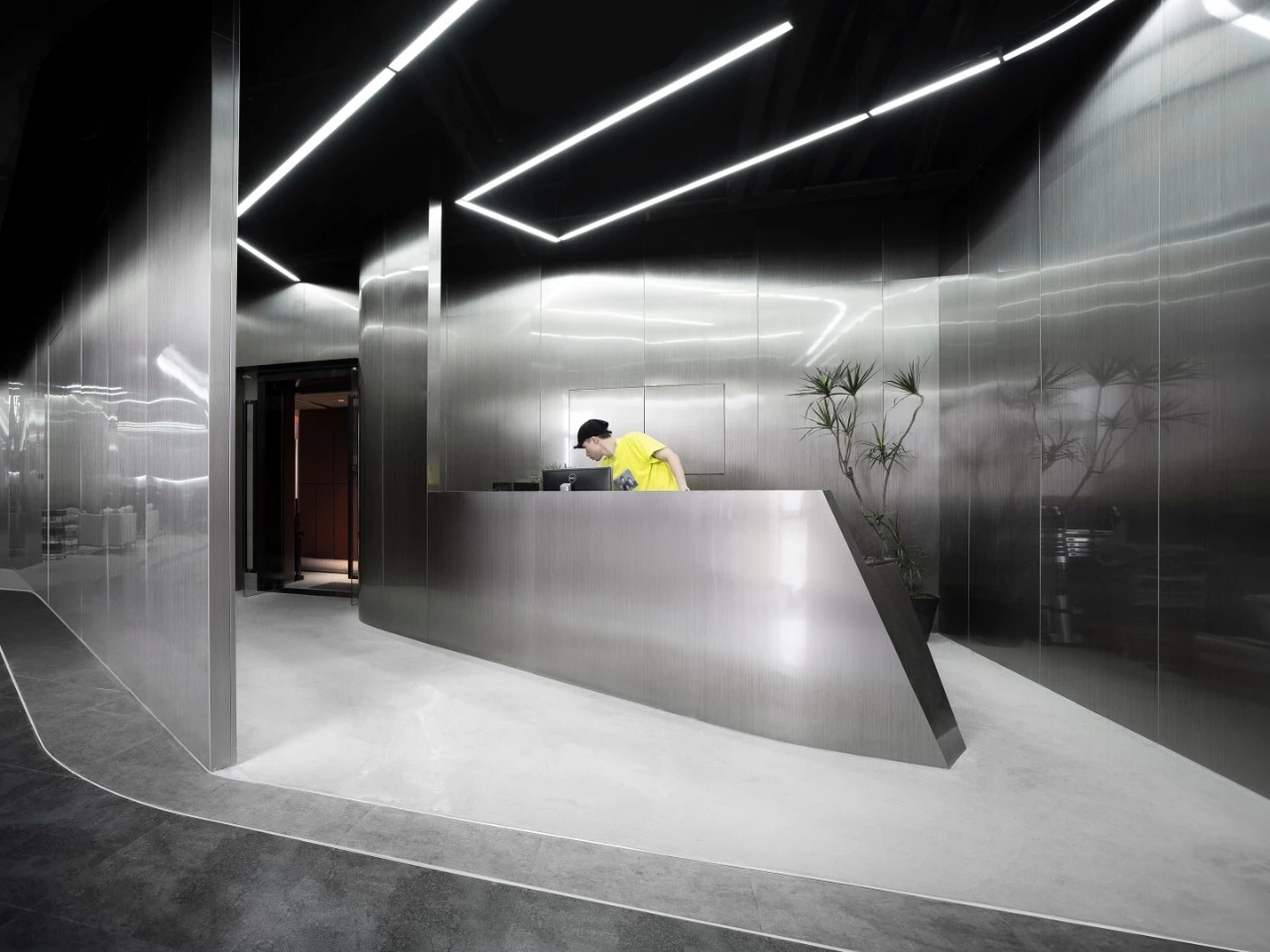

入口与工作室 / entrance and studio
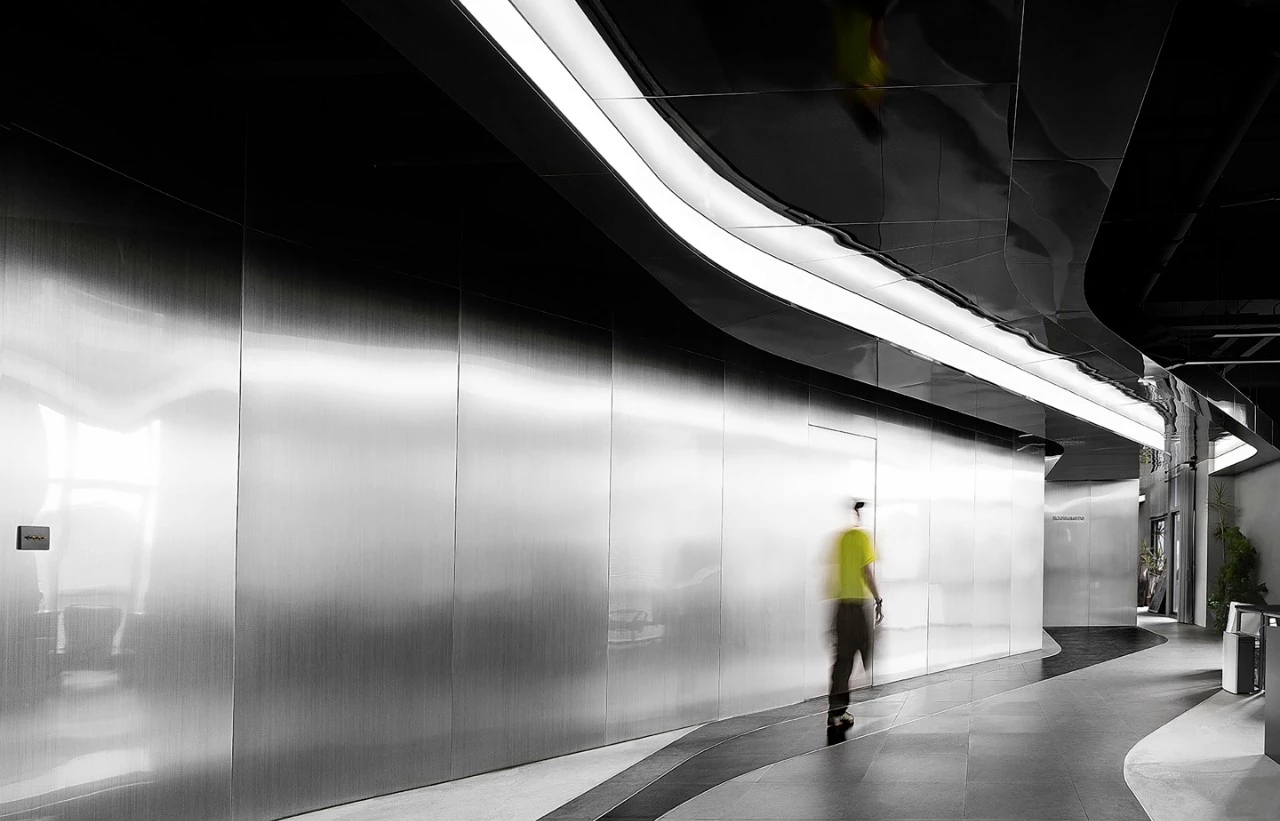
入口流线型通道 / Streamlined channel of the entrance
入口进来以后,我希望首先通过一条沿着中轴的路径设计,串联所有不同工作区的功能。这条路径不仅通过地面分色也在路径顶部做了吊顶,吊顶为黑色镜面不锈钢,反射从工作区走入路径上的人的行为。
When enter, I want to first connect all the functions of different workspaces through a curve path.This path not only performance as the colors from the ground, but also makes a ceiling at the top of the path.The ceiling material is black mirror stainless steel,so that it can reflect human behavior on the path.
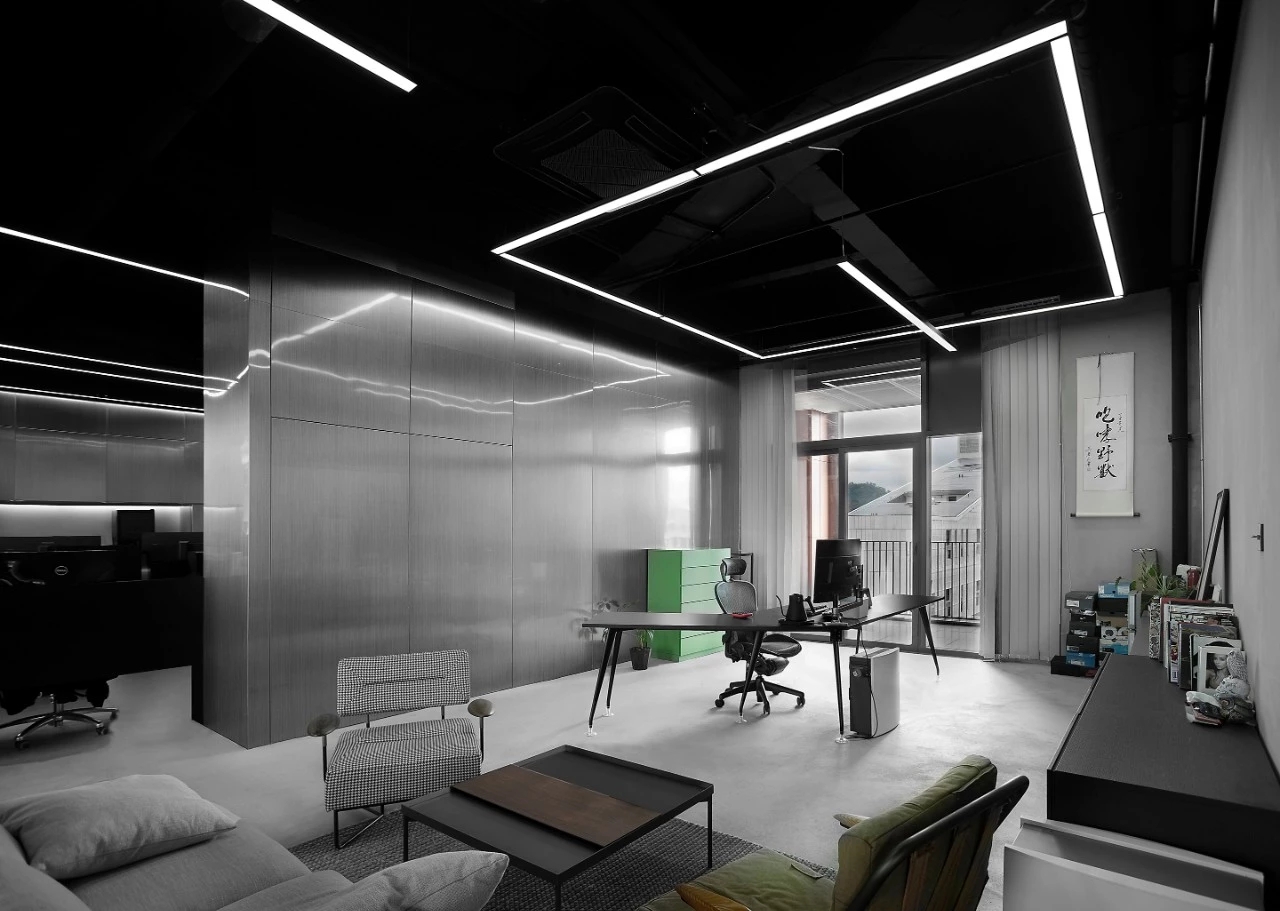
开放式办公室 / Open office
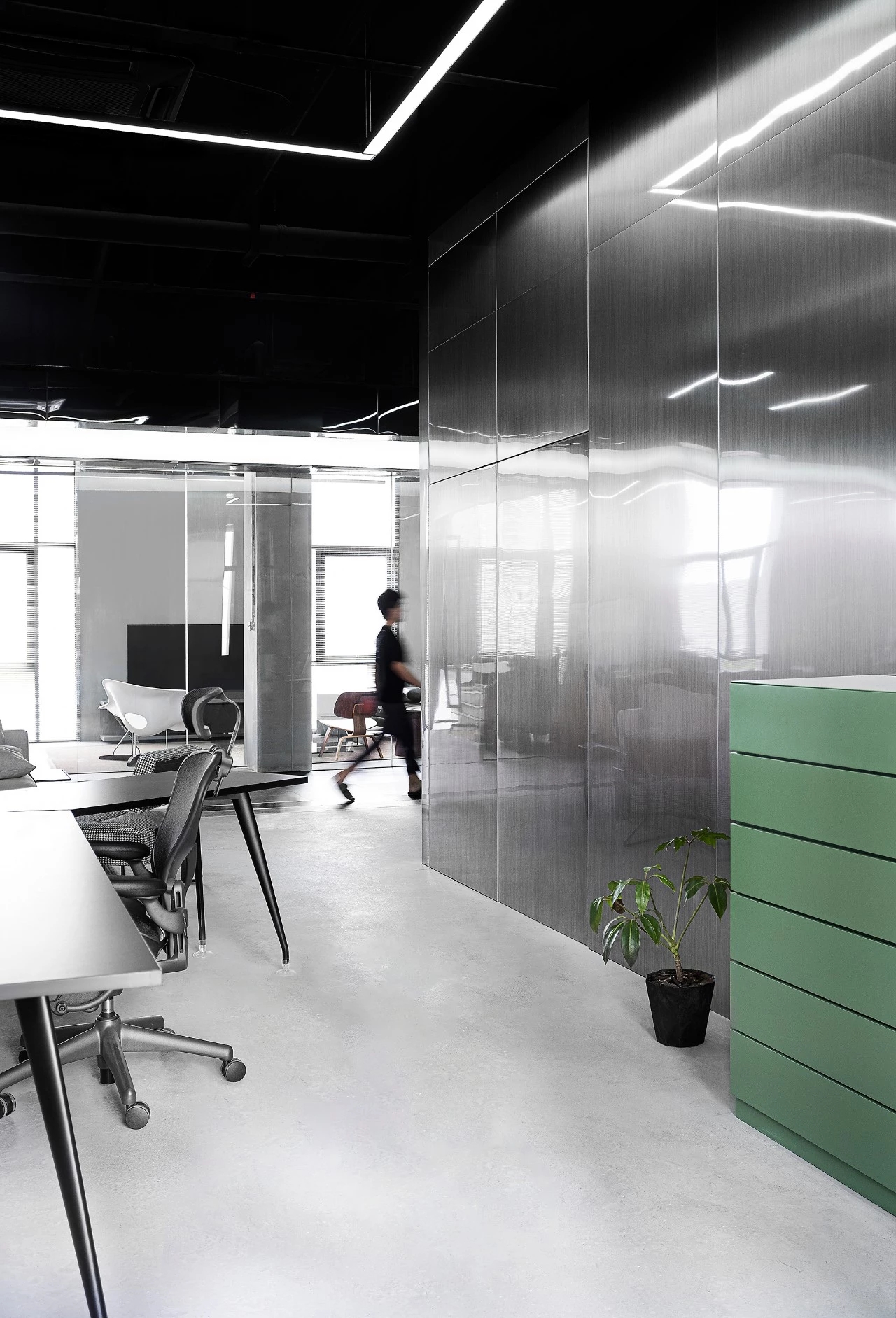
开放式办公室+会议室 / Open office + meeting room


会议室+通道 / Meeting room + path

开放式办公 / Open office
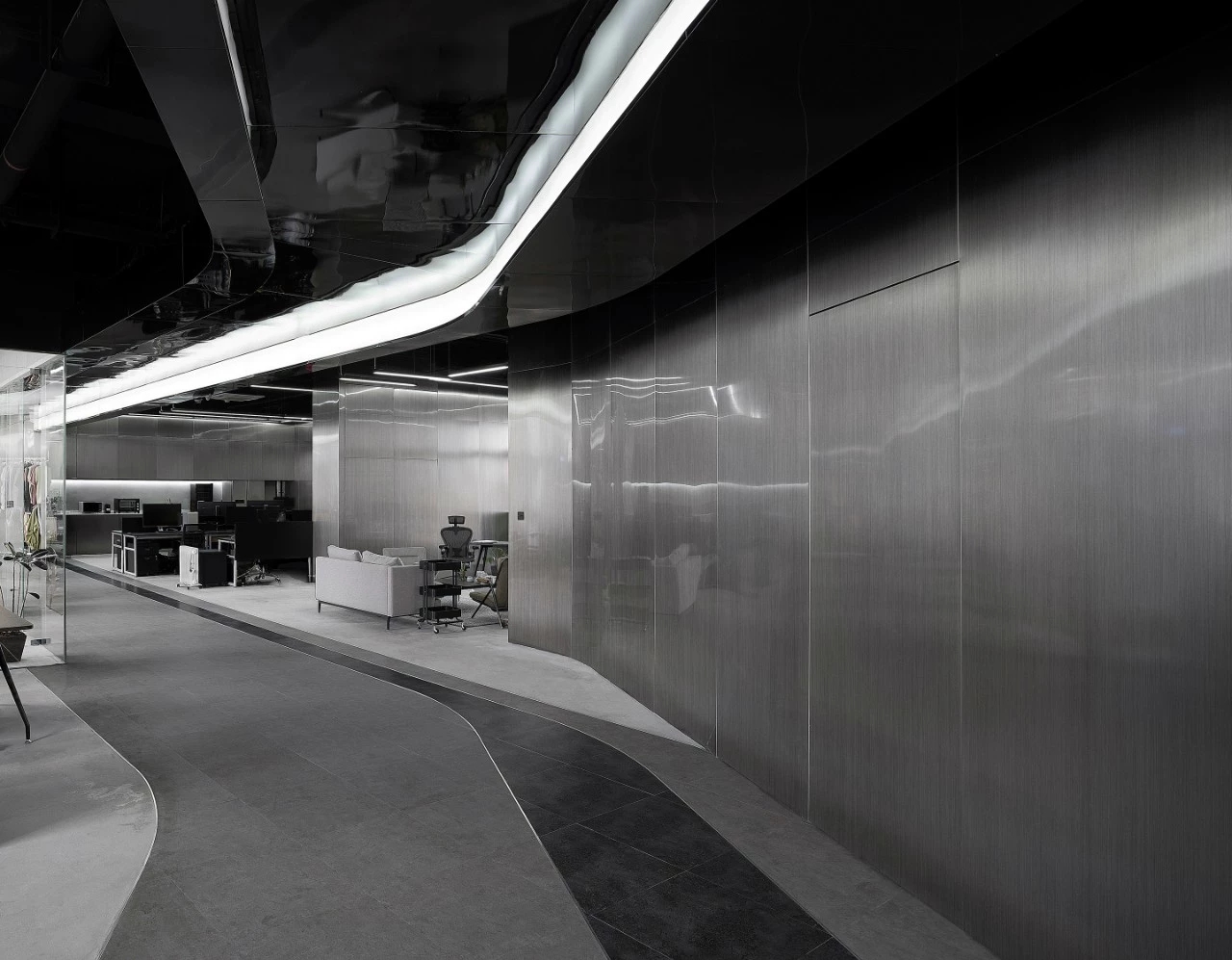
通道 / Path

开放式办公 / Open office

厨房+开放式办公 / Kitchen + open office


开放式服装展示区 / Open showroom
在通道上设置了一个开放式的展示区,以一排长衣架作为展示面,因为通道的宽度足够,在满足厂商来这里进行讨论选购的需求的同时,也可以给路径增添一些多样性。
An open display area was set up on the path, with a row of long hangers as the display surface.And the channel is deisgned wide enough for come here for manufacturers and factories to come here for discussion and purchase,at the same time the long hangers can also add some diversity to the path.


工位 / work area

办公室 / office
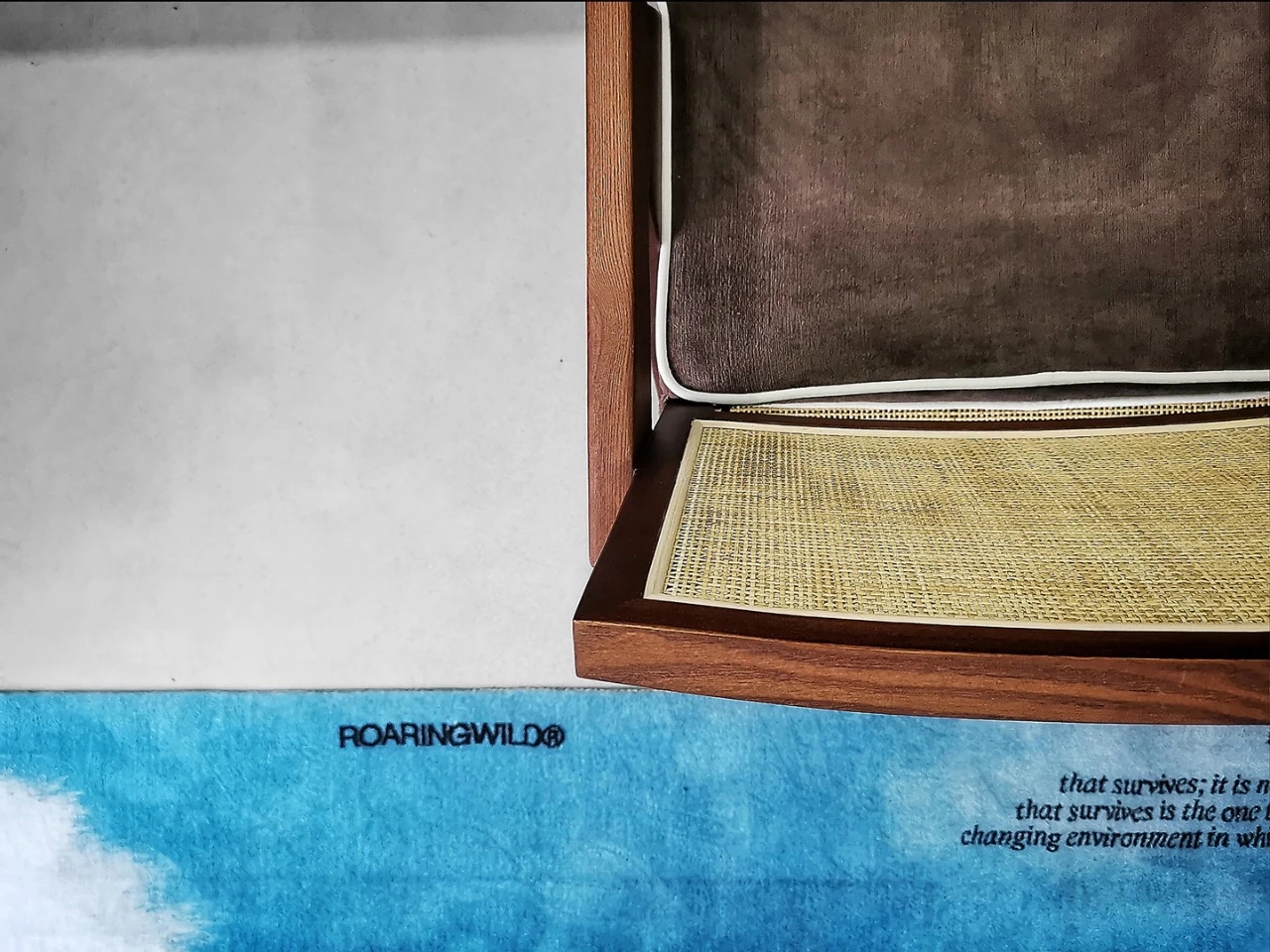
办公室 / office
工作室大部分为开放式办公的模式,仅仅封闭其中的几个空间,作为板房(缝纫机工作,服装workshop),接待室,一位主理人的办公室,录音室和分布式储藏。功能中有影棚的需求,从而通过隔墙的设计把影棚独立出来,与其他开放办公区“隔离”。
Most of the space are open office ,Only a few of these spaces are enclosed:sample room,reception,bg’s office,audio room,store.There is a need for a photostudio in the function, so that the photostudio can be separated by a wall from the entance.

影棚+工作区 / Photostudio + open office

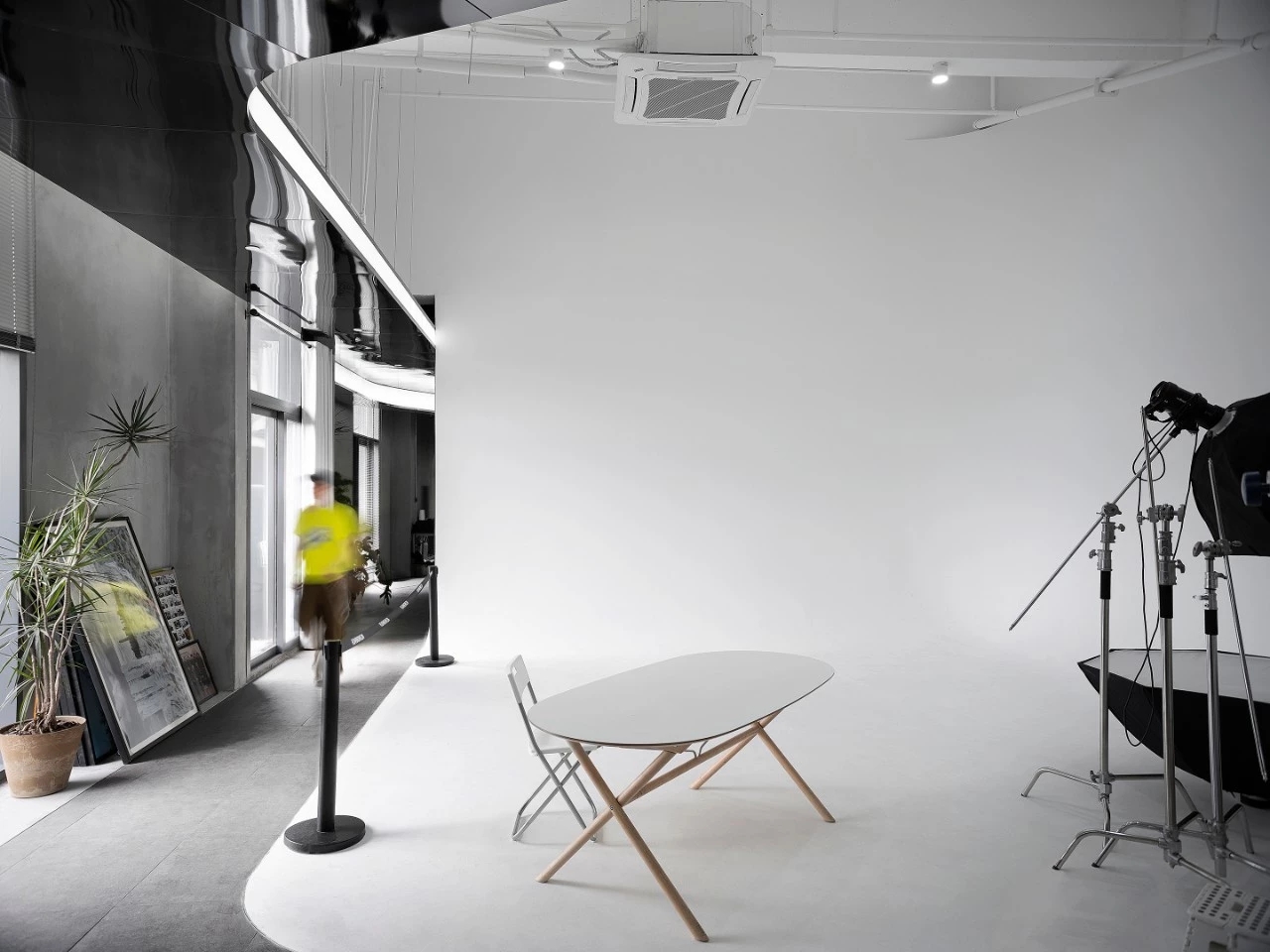
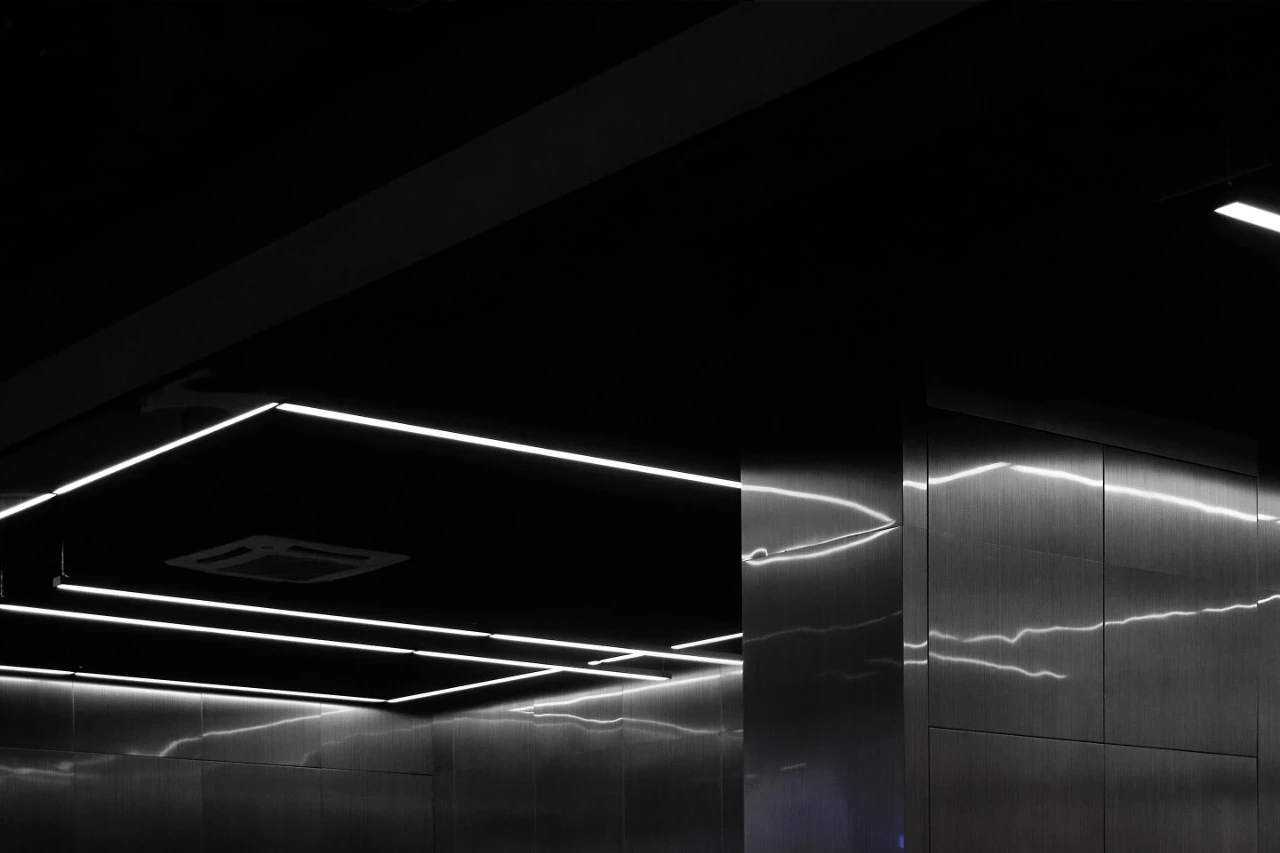
办公区灯光 / the light of open office
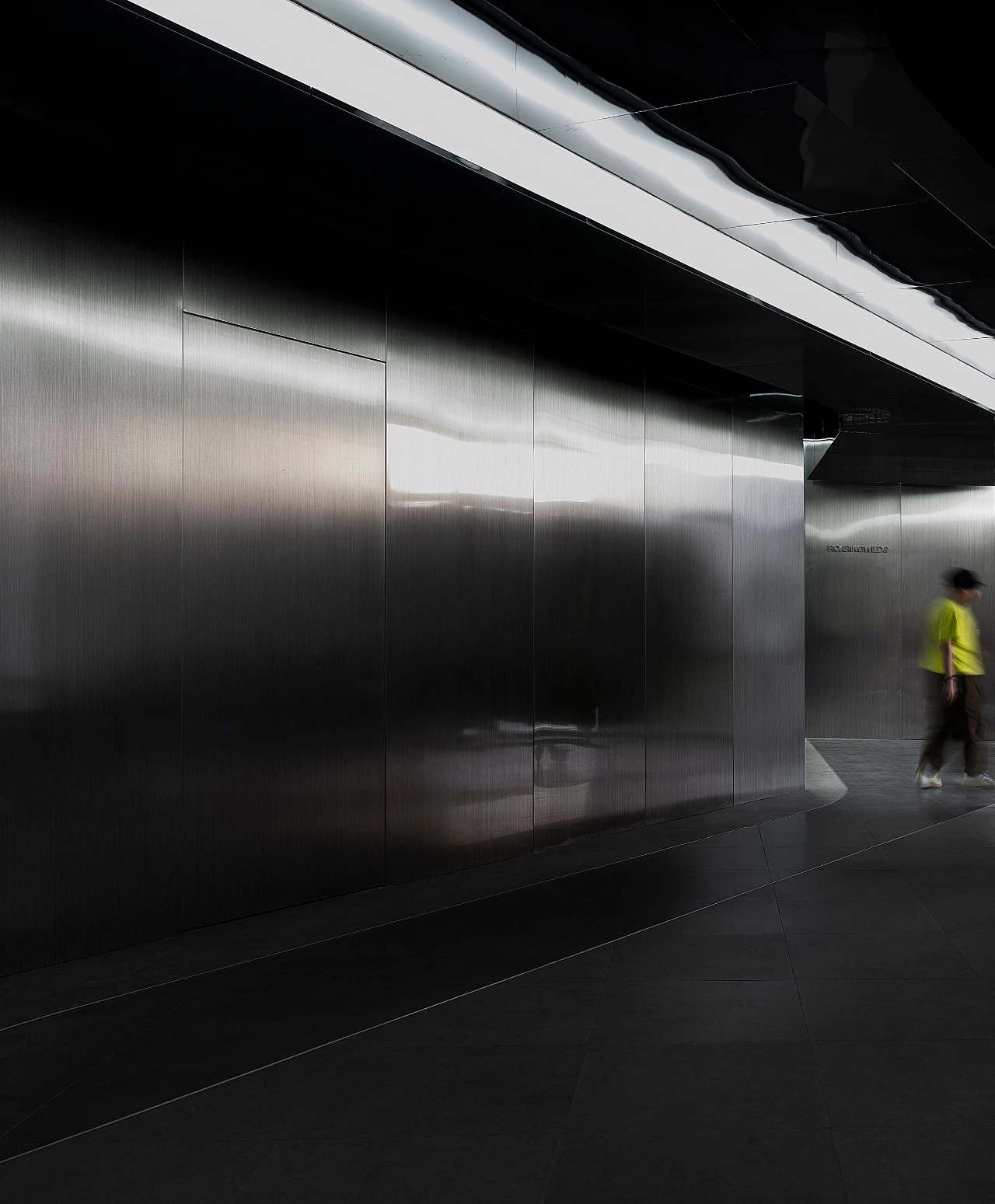
公共通道灯光 / the light of public path
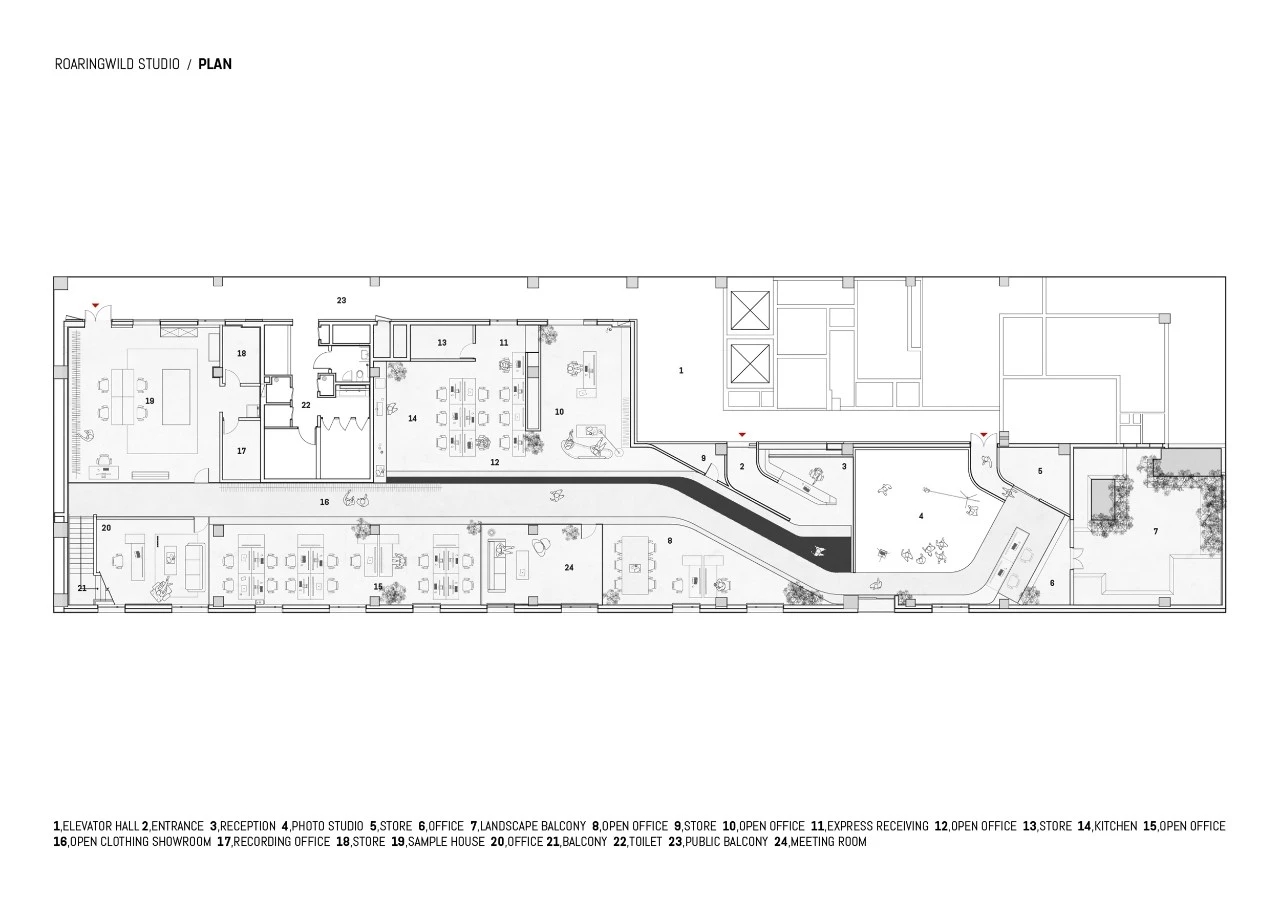
平面图 / Plan
项目信息
地点 / 深圳市福田区深业上城,中国
建筑师 / 毛伟伟
项目成员 / 毛伟伟
业主方 / 咆哮野兽
施工方 / D.A Studio
材料 / 拉丝不锈钢, 镜面不锈钢,亚克力, 水磨石,超白玻璃
建筑面积 / 750 ㎡
设计周期 / 2018 / 08 - 2018 / 10
建造周期 / 2018 / 10 - 2018 / 12
摄影师 / 刘宇恒,毛伟伟
模特 / 高鹏程 / ROARINGWILD
视频 / 毛伟伟
故事还在继续 ...
To Be Continue
全部评论