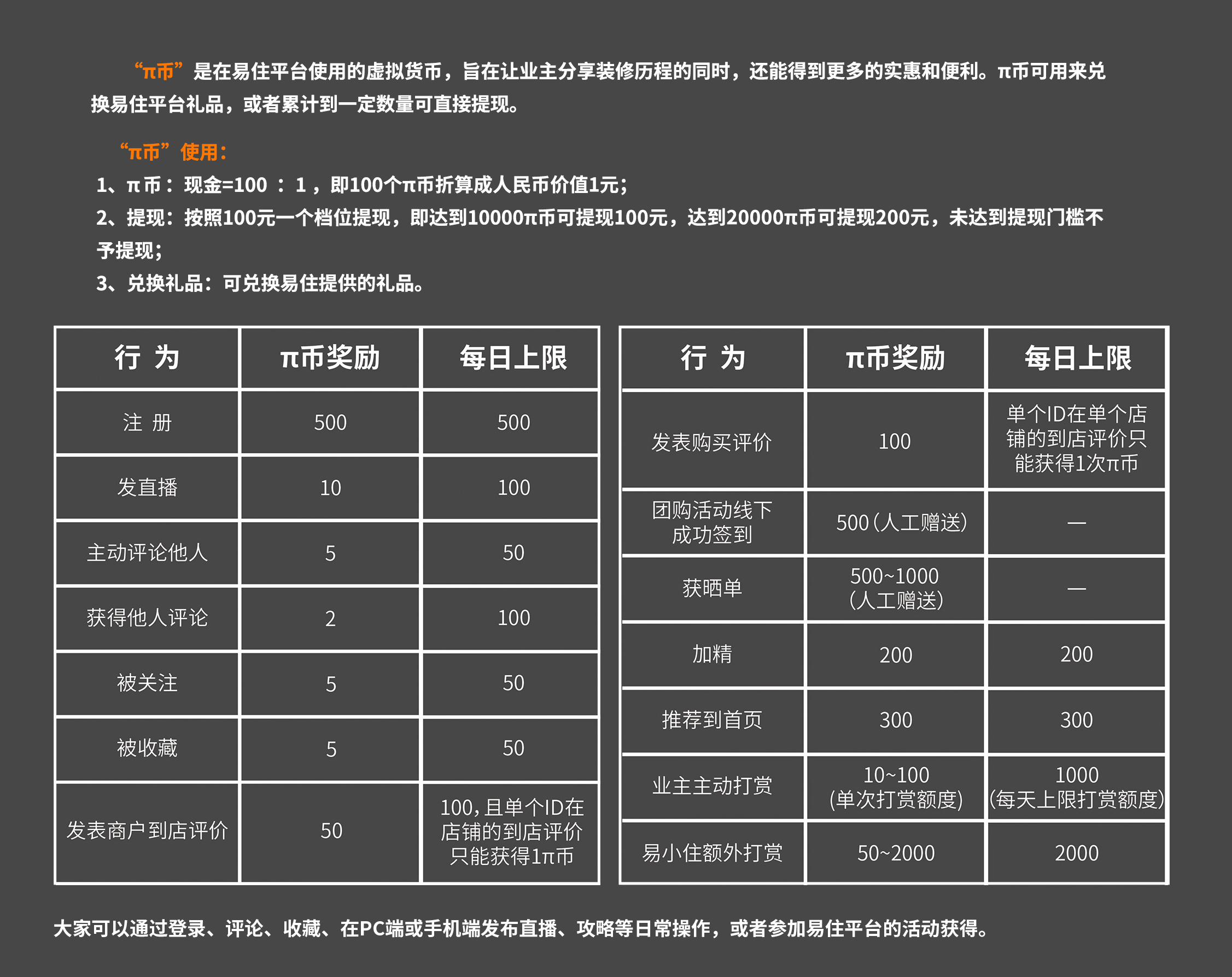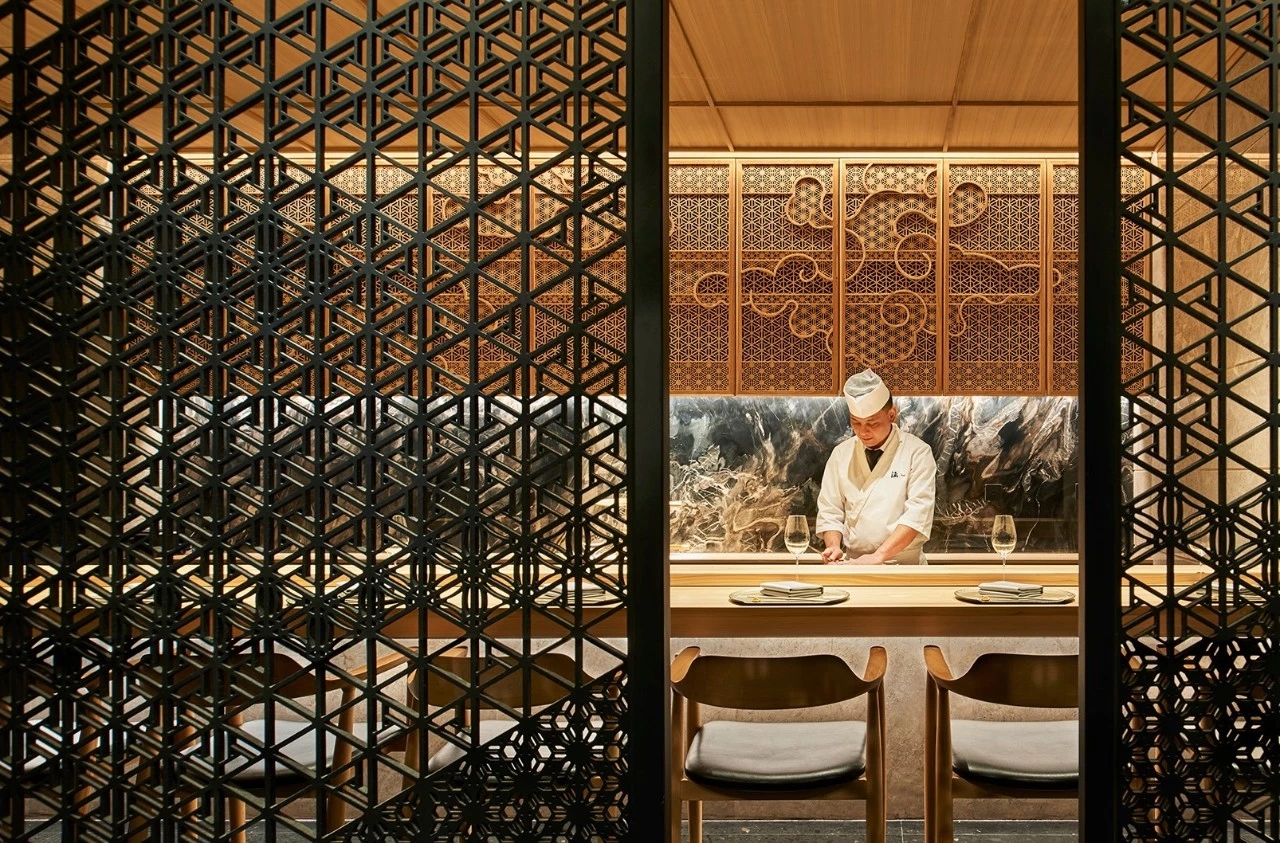


此次我们尝试以新的形式展现设计想法,与其说在做设计,不如说是在讲一个关于“礼物”的故事。在一个纯黑的空间,点亮六个似裁月镂云,形态各异的方盒子,灵感来源于日本传统的重箱,这是一种只在重要节日或者仪式中使用的食物容器。在这个概念上我们巧妙融汇了自大唐起源,又在日本发展衍化的漆艺技法——莳绘漆艺,使其再次升华,并赋予它们新的生命,取名为"远方的礼物"。
Kan is whispering a story about presents where a brand-new form is ready to unfold the design idea.
Underneath a purely black space, lighting up six square boxes in various shapes was inspired by traditional Japanese Juubako, awooden box with multiple layers, which only appears as a food container in significant events or ceremonies. Based on the concept above, a profoundly old painting technique, known as Maki-e, which originating from Tang Dynasty but fostering in Japan, has been sublimated for a higher quality and endowed them new life. We call it ‘a present from distant fields’.

入口
传统的工艺手段是将金属粉末和漆料混合,再由工匠描绘在木材的泥金漆画。此次设计在保留原有视觉不被破坏的前提下,改变传统材料和技法,通过新的科技手段转为玻璃夹画工艺,完美呈现了传统艺术的光辉岁月。
Traditionally, the craft of producing Maki-e is to blend metal powder with lacquer, then draw on wood material through skilled craftsman’s hand. This time, under the premise of preserving the original visualization experience, we strived to replace the traditional method by changing it into glass clip painting, as a result, perfectly depicting the glorious time of traditional art.
这六个“礼物盒”错落有致的分布在一个“T”形的黑暗空间中,包括五个独立的包间和一个半开放的板前料理区。运用巧妙的设计手法,使其达到悬浮与落地的独立错落感,彼此分隔相互眺望。
These six gift boxes are scattered in a T-shaped black space, including five private rooms and one semi-open Itamae area. Boxes are presenting in either floating or ground-touching, but in the meantime, respectively separated. On top of this, this space has ingeniously created a sense of beauty.

景观
我们在沿着客人的体验路线布置枯山水景观,希望体验者可以随着渐入空间内部,慢慢探索并发现新的趣味。而墙面别出心裁的观景窗,不仅打破了内与外的僵硬界限,还在客人享受美食之余带给其另外的观景喜悦感。
Allocating a karesansui landscape alongside the traffic flow of customers, it is expected to bring the joy to people who wandering and discovering in this space. The viewing window embedded in wall not only breaks the stiff boundary between internal and external but alsooffers an extraordinary observing experience.

板前料理区
为保证后厨的新鲜食材第一时间传递到主厨手中,我们将厨房与板前区连接一并设置在入口处,并以半开放的形式展现板前区域的特殊性,也是唯一被我们打开来呈现的“礼物盒”。轻清者上浮而为天,重浊者下凝而为地。浅色木线条具象了远处的云,黑色的木花格栅与水磨石抽象了近处的山。主厨吧台后的壁龛使用纹理独特的深色艺术大理石,与整体的浅色形成强烈对比,不仅提升了空间的庄重感,更为整体色调起到了点缀。
To ensure the freshest food can be immediately delivered to chief’s hands, the kitchen and Itamae preparation area are connected closely to each other while embodying its distinctiveness in asemi-open shape. This is the only gift box opening to public. In the wholepicture scroll, those wooden lines in light tone concretize a cluster of clouds from remote sky, black wood grid and terrazzo cooperatively abstract an image of mountains nearby. Behind bar counter, the niche is covered by marble in dark tone with unique texture that has a strong visual contrast with the entire light tone.


沿着起伏的黑色的石材踱步其中,这里每一扇门后面都是我们准备好的礼物,它们独树一帜别具一格,诉说着不同的故事。
Walking along the undulating black stones, behind each door are unique gifts created by us, which also tell different stories.

上:六人和室
下:八人包间

灯光照耀到的地方,星星点点的金粉自下而上散布在黑色的墙面。作为商务宴请的两个包间,我们希望它更加沉稳的同时也增添一丝活力。运用更多的金属元素,减少木质材料,使空间个性鲜明,对比强烈。
Where the light is illuminating, scattered gold powder shines beautifully upon the black wall. Designed for a purpose of business banquet, these two private rooms receive more metal elements rather than wood materials, which fill up the space with both formality and vitality.

四人包间
四人包间天花与立面弧形连接,延伸了相对较小的空间。墙面我们将质感细腻的自然石材,融入新的线条语言,雕刻成若干的小块石材,使得整体空间虽小但不失精致。
In four-person private room, ceiling and wallstretch together and eventually shape like an arch. In terms of wall, those exquisite natural stones are input with new figure language by carving them into single small pieces.


▲六人和室
空间深处的两个六人和室,相近的材质,不同的表达方式,与其他包间相比,虽少了耀眼的金色,却另显质朴。深色的木格栅线条,若草色的榻榻米席,米黄色的粗疏漆料和白色的哑光和纸,无不诉说着别致的优雅,简单又不乏生气。
Speaking of six-person Washitsu (a Japanese-stylesuite), it utilizes similar materials but in a different expression. Compared with other private rooms, this one is lack of dazzle, but full of quality and simplicity with wood grid outlining in dark brown, chartre use green Tatami cushion, beige coarse texture painting and white matte Japanese paper film.

景观
每个包间都有属于自己的格调,每位食客都有属于自己的故事,正如每个礼物都有属于自己的意义。
Every private room has its own style, and every diner has his own story, just as every gift has its own meaning.

▲入口

▲平面图
项目信息
项目建筑师: 出口 勉 \ 冈本 庆三 \ 王朗旭
项目地点: 北京市朝阳区东方金融中心
完成年份: 2019
建筑面积: 226㎡
建筑主要材料:艺术肌理漆:现代大师;木饰面:SANFOOT;水磨石:后巷;和纸:warlon
故事还在继续 ...
To Be Continue
全部评论