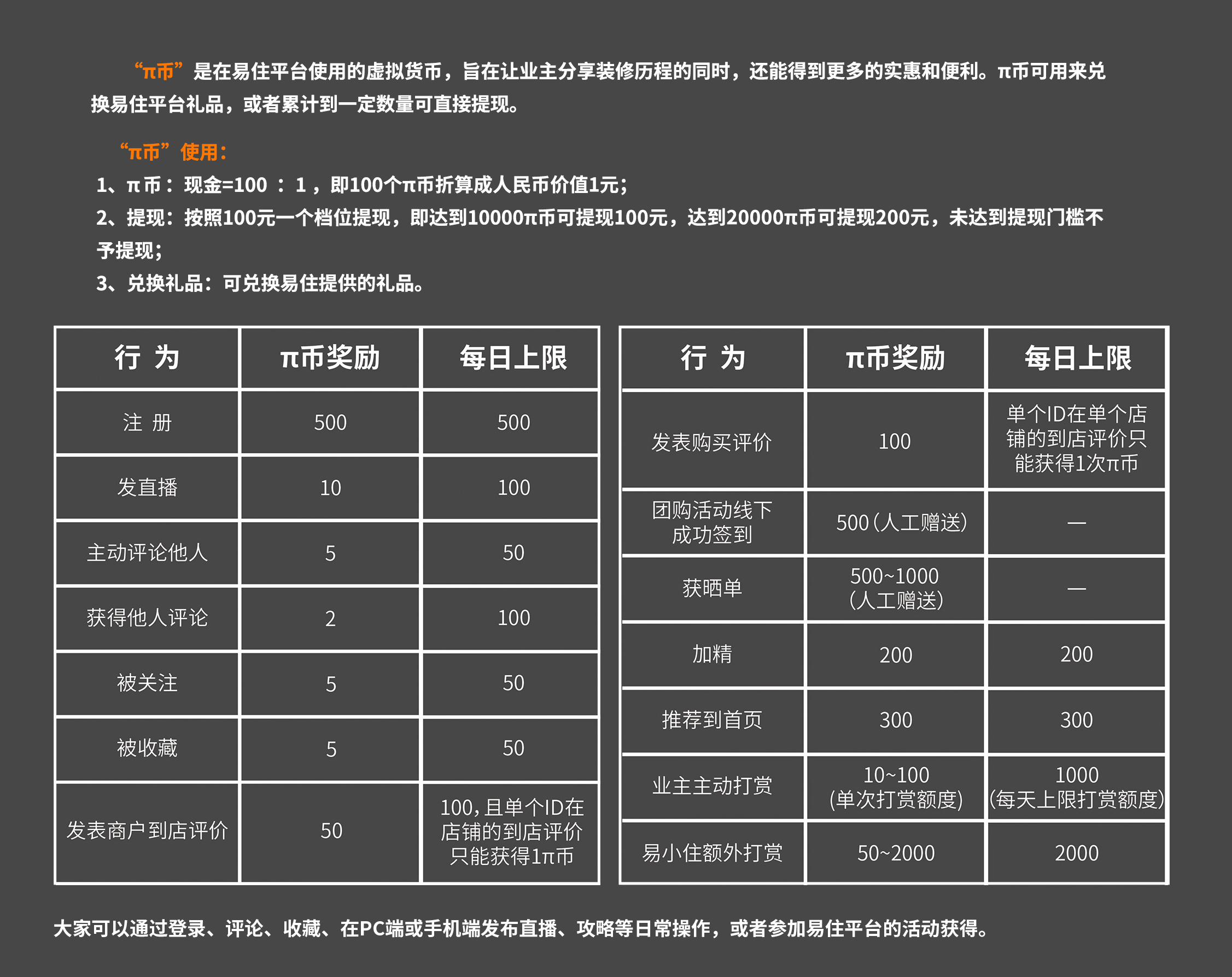


「 设 计 理 念 」
“绕过理性、跳过意识,单色展现最原始的、纯粹的情感。客观世界的轮廓逐渐消失……它达到了一片除感觉之外,什么也看不到的‘沙漠’。”
——卡西米尔·塞文洛维奇·马列维奇(Kazimir Severinovich Malevich)
"Bypassing rationality and skipping consciousness, monochrome shows the most primitive and pure emotion. The outline of the objective world gradually disappears It has reached a "desert" where nothing can be seen except feeling. "
——Kazimir severinovich Malevich


原研哉(Kenya Hara)曾发明过一个新词“感件”,用以代指某些能够激发人们熟悉感觉认知的事物。
Kenya Hara once invented a new word "sensual object" to refer to something that can stimulate people to be familiar with sensory cognition.
各种具象的存在所表现的物质性,在一定程度上承载着感觉的媒介。媒介对感知的作用,源源不断地激发着我们的设计与创造行为。
The materiality represented by the existence of various concrete images, to a certain extent, carries the medium of feeling. The role of media on perception, constantly stimulate our design and creative behavior.




“线”、“面”围合在材质的构建下创造现实存在的“空间”。我们总在不经意间聚焦于界面形态、探讨材质组合、推敲色彩搭配……这并无不妥,但却忽视了一个极具“表现性”的要素——光,或者说是“自然的光”。
"Line" and "surface" enclose the "space" of real existence under the construction of material. We always focus on the form of the interface, explore the combination of materials, and consider the color matching There is nothing wrong with this, but it ignores a very "expressive" element - light, or "natural light".

“光”的存在,让视觉感知得以发生:试想一番,如果没有光,我们将身处一片孤寂的黑暗当中。光的作用,将材质固有的肌理强调、突显。自然光温暖的热度,不断刺激着遍布皮肤间的敏锐触感。由视、触联觉作用,“光”的投射营造出自然的静谧、热烈,生机勃勃。
The existence of "light" makes visual perception happen: imagine that if there is no light, we will be in a lonely darkness. The function of light highlights the inherent texture of materials. The warm heat of natural light continuously stimulates the keen touch sensation all over the skin. By the function of visual and tactile synesthesia, the projection of "light" creates natural tranquility, warmth and vitality.

用“媒介”的视角来审视“光”,设计获得创作的主题。空间中心的“天光处”是整个室内的“主轴”;动线沟通连接各个功能空间。彼此衔接由流畅的弧线构建造型,最大程度削弱了“光”在其中游走的阻碍。一处天光,汇自然元气;大象无形,得化其中又包罗万象。
To examine "light" from the perspective of "media", design obtains the theme of creation. The "skylight" in the center of the space is the "main axis" of the whole room; the moving line connects each functional space. Connected with each other, the shape is constructed by a smooth arc, which weakens the obstacle of "light" swimming in it. The great form has no shape. Cover and contain everything.


设计秉持“内放”的克制,将之含蓄地渗透入概括且充满张力的细节里:凝练、圆润的曲线与拱形结构,把“光”的扩散因素考虑其中;红与黑的鲜明对比,推敲比例与尺度,在“光”的作用下演绎肌理微妙的动态变化。
The design adheres to the restraint of "introversion" and infiltrates it implicitly into the generalized and full of tension details: concise, round curve and arch structure, taking the diffusion factor of "light" into consideration; the distinct contrast between red and black, the proportion and scale are carefully considered, and the subtle dynamic changes of texture are deduced under the action of "light".


简约的几何形态倡导材质的回归,明朗、细腻的笔触,由规律的构成形式突显肌理性格。“光合”:在“光”的契机驱动下,空间的生命得以激发、表达,兼具艺术性和创意感;“生成”的过程反映出生活的哲学与精神追求。
The simple geometric form advocates the return of material, and the clear and delicate brush strokes highlight the texture character by the regular form."Photosynthesis": driven by the opportunity of "light", the life of space can be stimulated and expressed, with both artistic and creative sense; the process of "generation" reflects the philosophy and spiritual pursuit of life.

得自然造化,“光”在红与黑之间游走,创造界面和材质相逢的别开生面;天光为“轴”,空间融而有序,意趣深远……
By nature, "light" moves between red and black, creating a unique interface between interface and material; sky light is the "axis", and space is harmonious and orderly, with far-reaching significance.
项目信息
Project Name | Iszm Furniture House
project address | Fuzhou, Fujian,福建福州
project type | commercial space,商业空间
project area | 260 ㎡ main
Chief Designer | Jifang Jiang 江继芳设计
Design guidance | Ye Bin 叶斌首席设计师
layout | hardwear | softwear 空间 布局 软装
故事还在继续 ...
To Be Continue
全部评论