
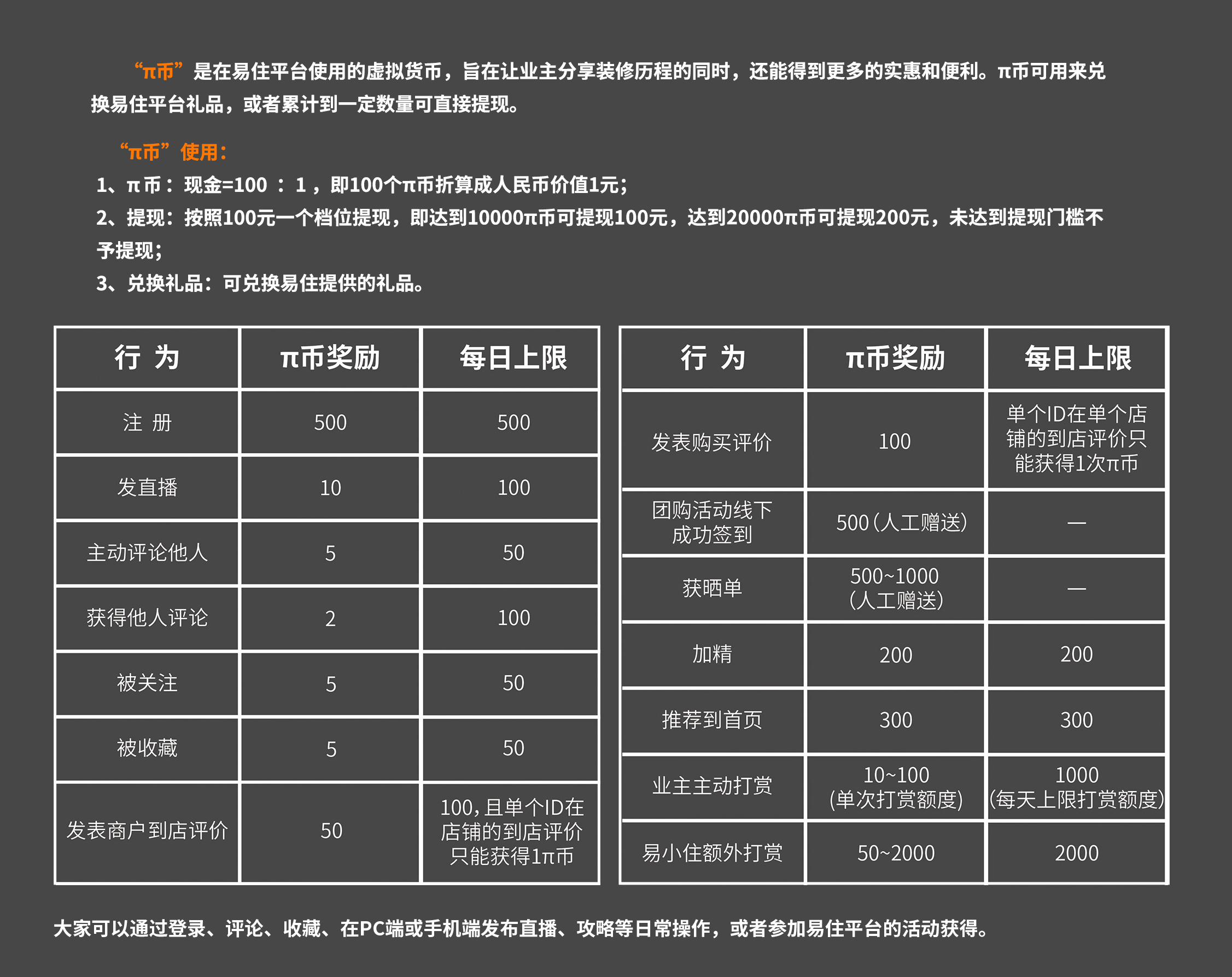
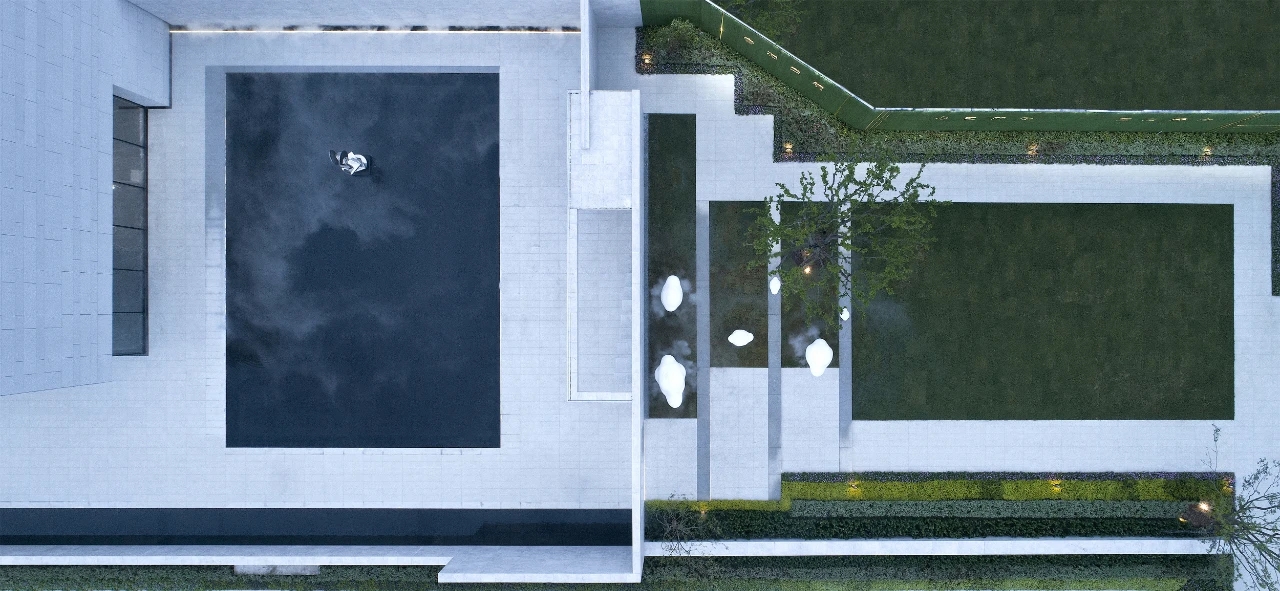
“杭州等郡,川泽沃衍,有海陆之饶,珍异所象,故商贾并辏。”
—— 隋书·地理志
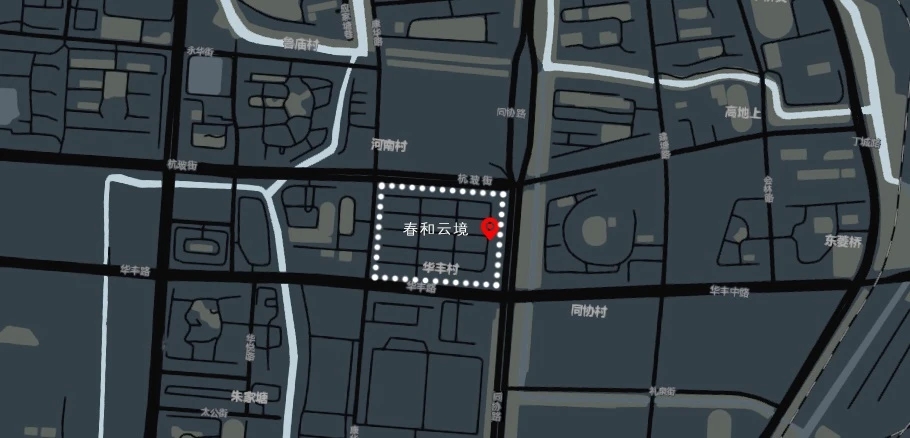
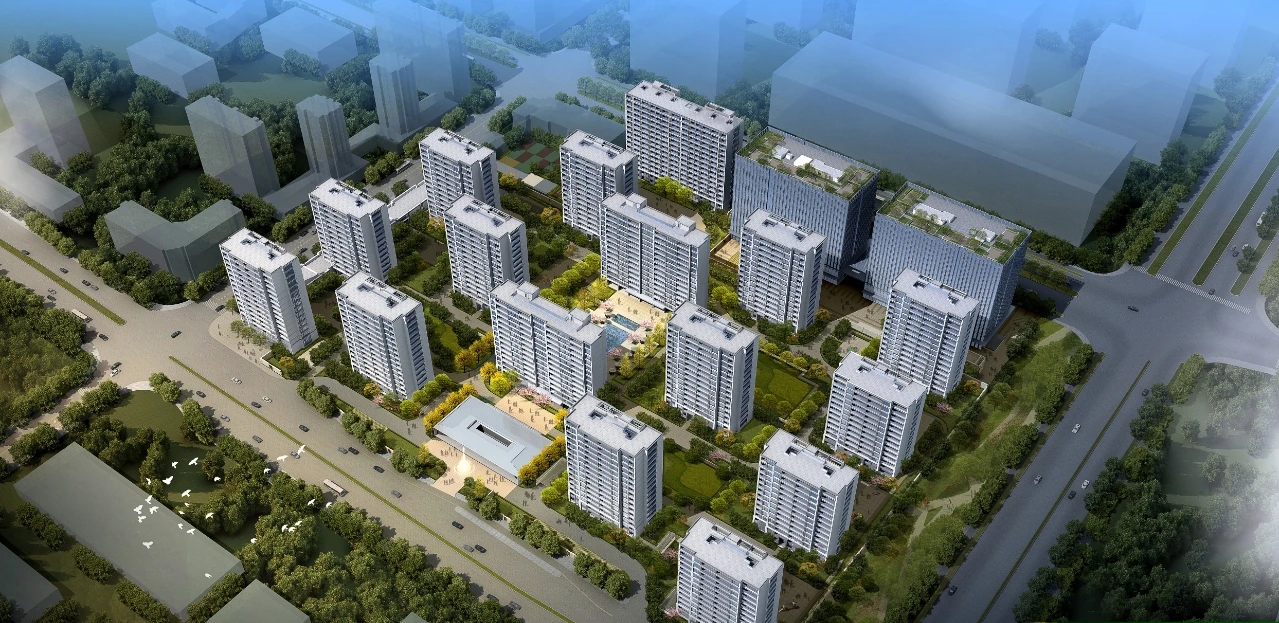
本项目是蓝绿双城在杭州主城区的首个TOD投资项目,属于武林新城地块,周边生活配套设施林立,区域居住条件和氛围十分成熟。同时蓝绿双城首创“双开发”模式,并结合“三合一”生活服务体系,为每一个家庭的美好生活提供多元化的定制级服务。这也是我们接手项目之后第一个考虑的问题,如何向来访者展示今后美好生活的场景?
This project is the first TOD investment project of blue and green twin cities in the main urban area of Hangzhou. It belongs to the plot of Wulin new city. There are many supporting living facilities around it, and the living conditions and atmosphere are very mature. At the same time, the blue and green twin cities initiated the "double development" mode and combined with the "three in one" life service system to provide diversified customized services for the better life of every family. This is also our first consideration after taking over the project. How to show the visitors the beautiful life in the future?
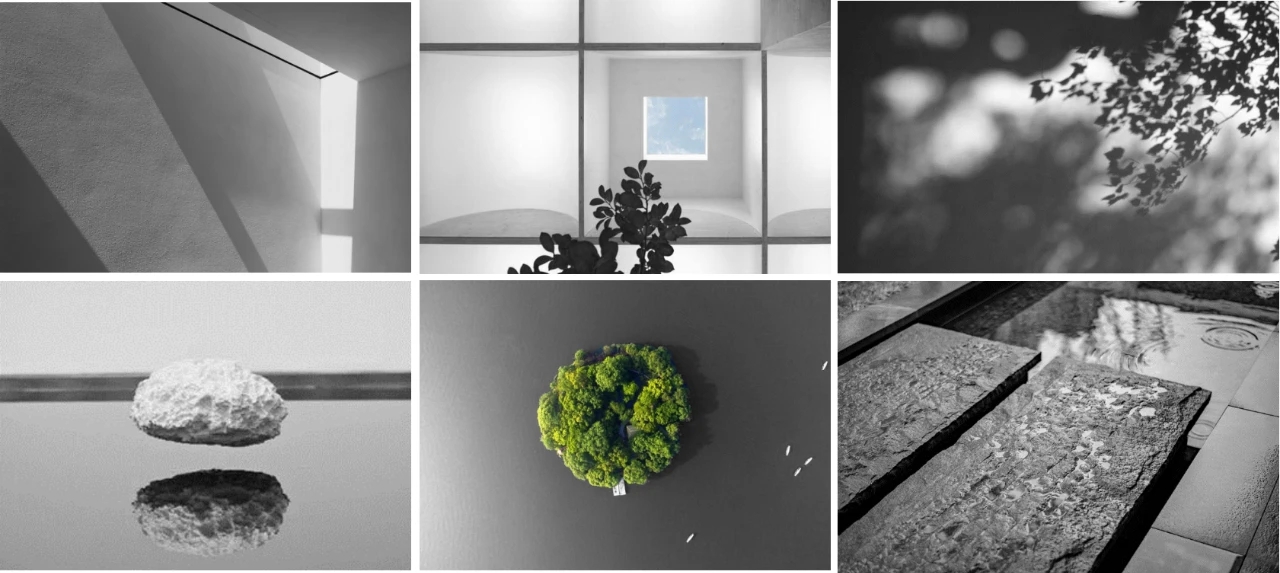
随着人们生活品质及审美意识的提高,人们对售楼部的需求也不再是简单的销售功能。来访者通过几小时的参观做出重要的决定,需要我们通过赋予售楼中心新的文化内涵和对空间意境的营造来表达其独有的气质,确保项目在激烈的市场竞争中脱颖而出。售楼不应该只是浮于表面的商业行为,是否可以演化为一场商业与文化相互交融的文化事件,为传播和营销带来别具一格的运作方式?
With the improvement of people's life quality and aesthetic consciousness, people's demand for sales department is no longer a simple sales function. Visitors make important decisions through a few hours' visit, which requires us to express their unique temperament by giving the sales center new cultural connotation and creating the artistic conception of space, so as to ensure that the project stands out in the fierce market competition. Sales of real estate should not only be superficial commercial behavior, can it evolve into a cultural event in which commerce and culture blend each other, bringing unique operation mode for communication and marketing?
思&慕
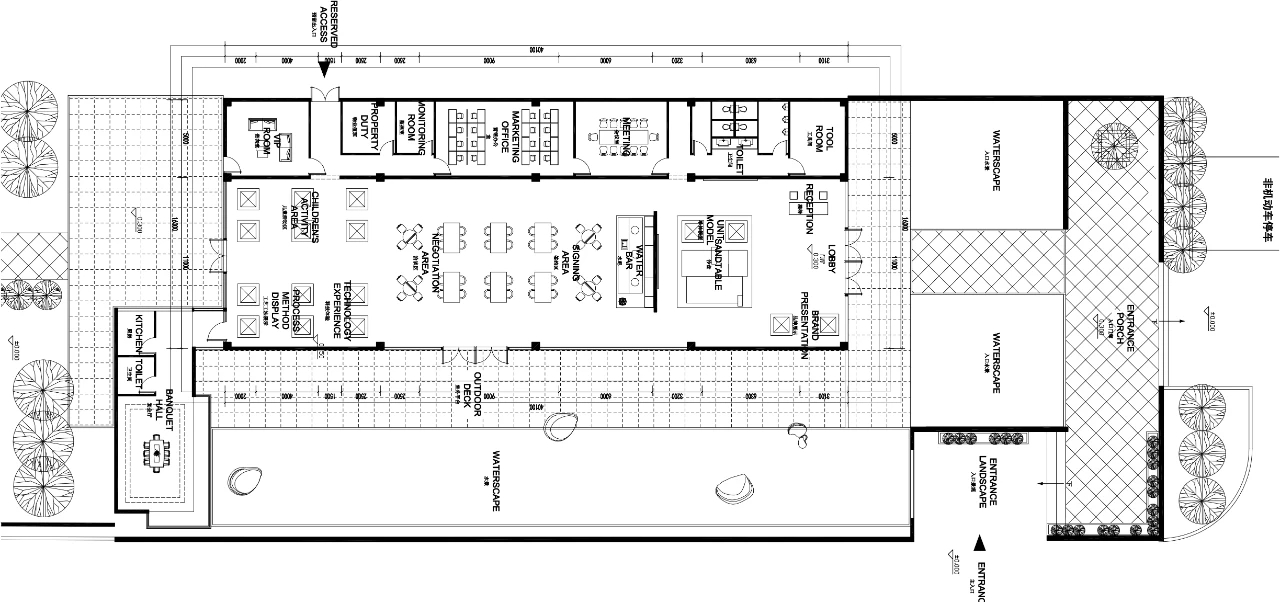
在项目设计之初,通过与建筑设计师的探讨,我们提出,在即有的长条形空间中,能否通过重新规划交通流线,通过序章引领来访者进入建筑内?如何跳脱空间的一览无余,增加来访者的欲望?有没有更取巧的方式可以发挥建筑外户外水景的优势?打破常规,形成新的建筑秩序。
At the beginning of the project design, through discussion with architectural designers, we proposed that in the existing long strip space, can visitors be guided into the building through re planning the traffic flow line? How to jump out of the space at a glance, increase the desire of visitors? Is there a more ingenious way to take advantage of outdoor waterscape? Break the Convention and form a new architectural order.

△ 概念分析图
我们希望能够通过流线的改变来强化空间的优势,加长来访路线,给来访者更多的时间来清理杂念,并把“景”更大限度的展示出来,希望来访者能游历其中,置前体验未来的美好生活。
We hope to strengthen the advantages of space by changing the streamline, lengthen the visiting route, give visitors more time to clean up their thoughts, and show the "scenery" to a greater extent. We hope that visitors can travel among them and experience a better life in the future.
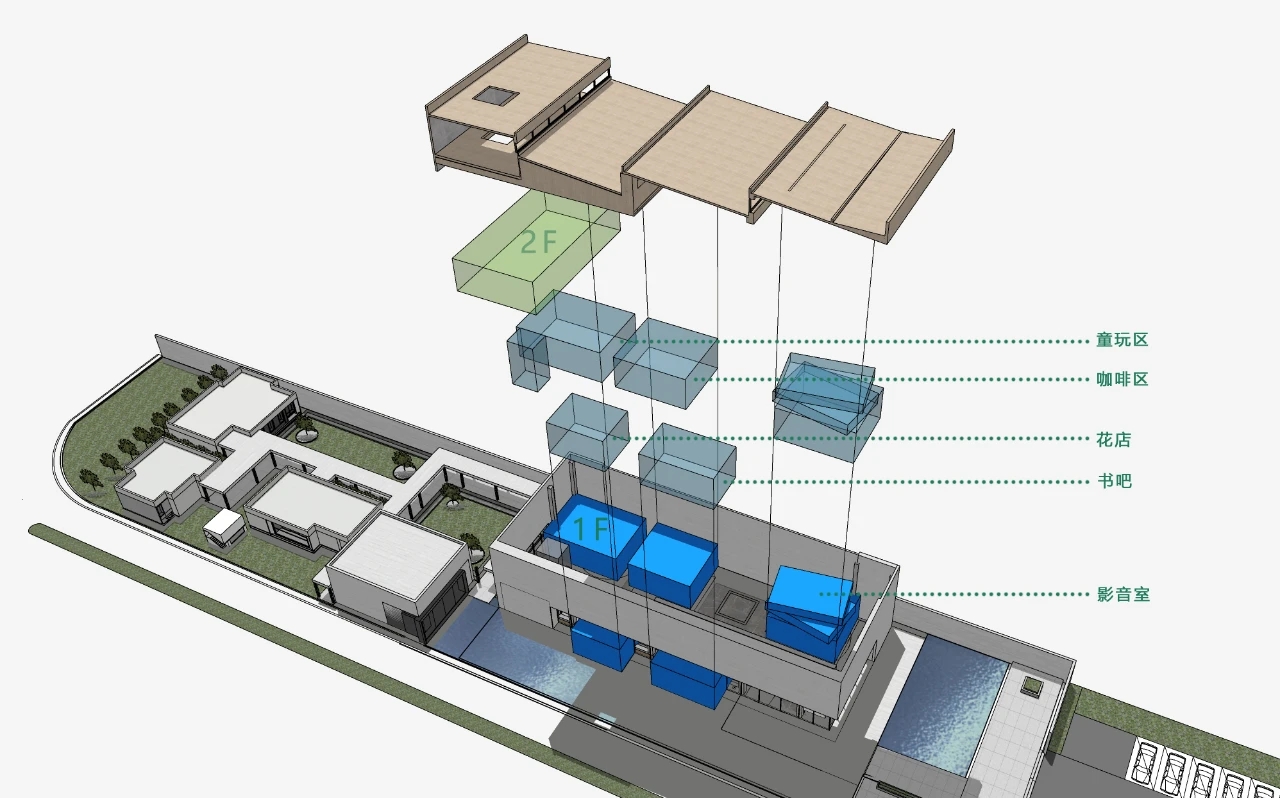
△ 空间分析爆炸图
我们对室内空间进行了打散,重组,植入了五个盒子。我们希望少用装饰语言,更多的使用公共建筑语言去表现。在延续原建筑中轴对称的理念下,错落有致,移步易景,打造秩序感,让空间与建筑更有一致性,在空间中犹如游历生活馆一般。
So we broke up the interior space, reorganized it, and implanted five boxes. We hope to use less decorative language, more use of public building language to express. In the continuation of the concept of axial symmetry in the original building, it is easy to move around and create a sense of order, so that the space and the building are more consistent. In the space, it is like a tourist life hall.
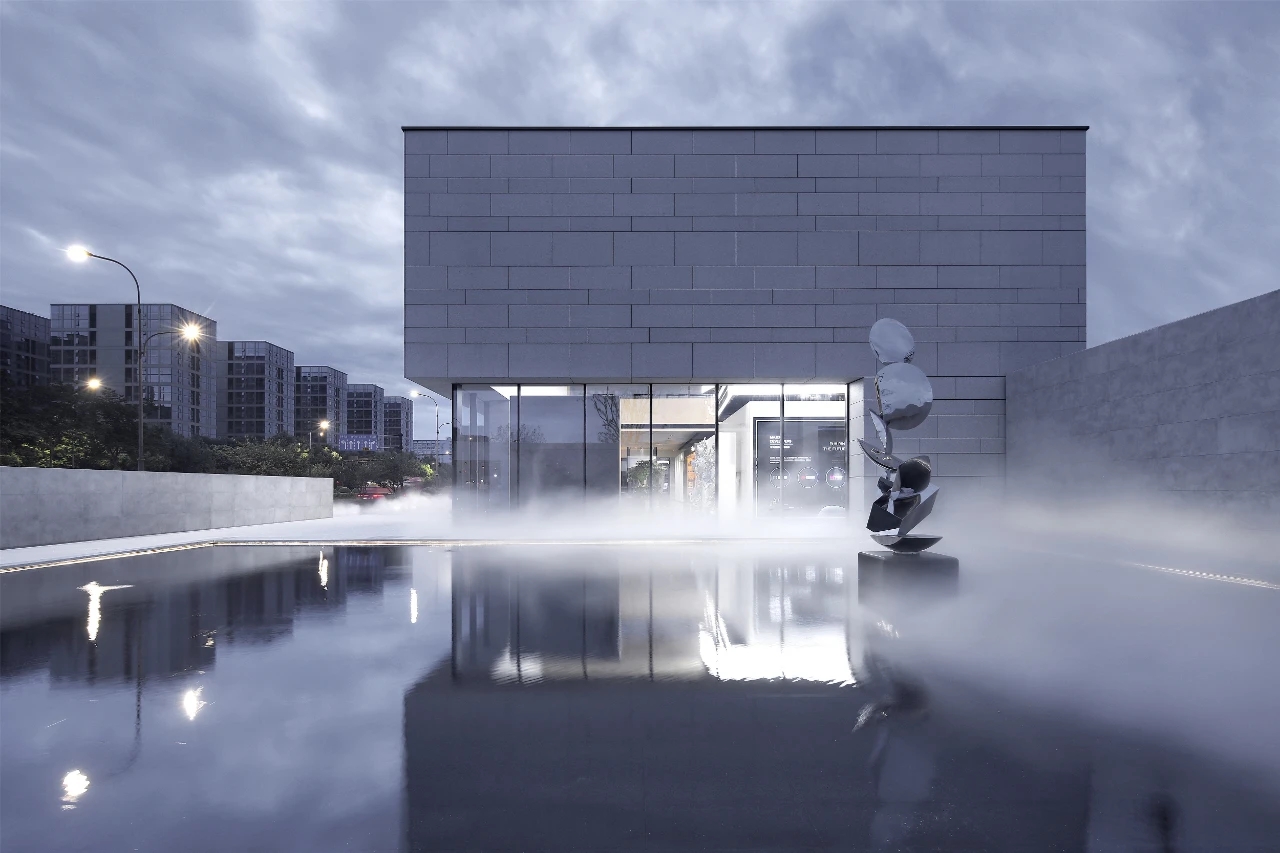
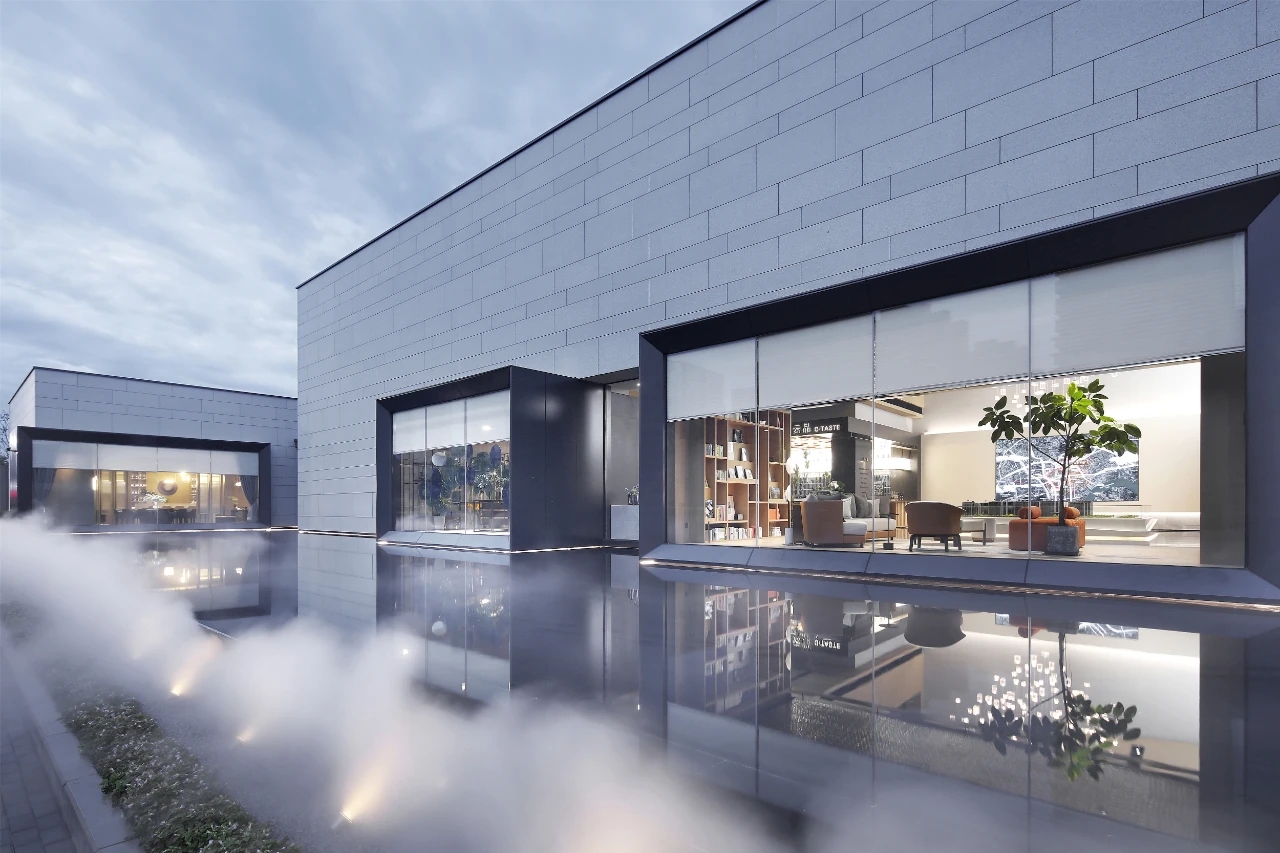
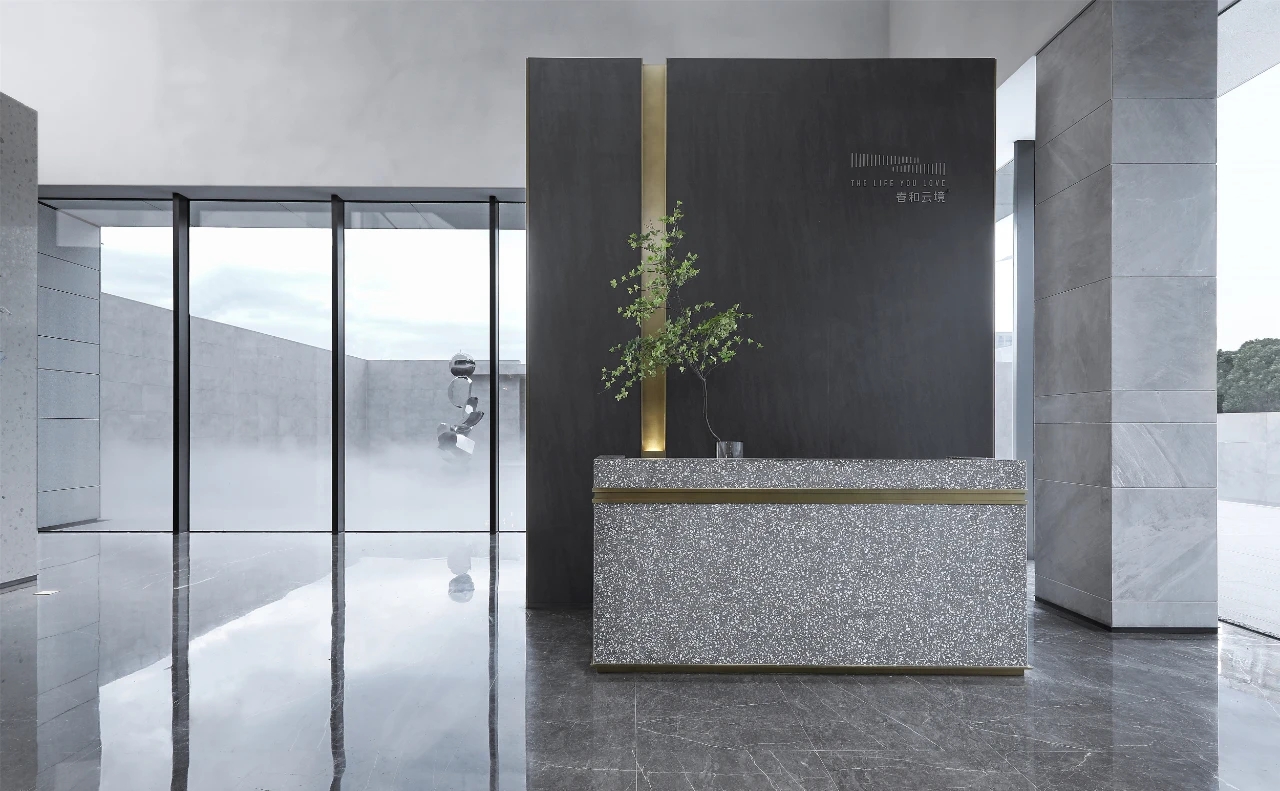


追&寻
通过简约的手法,去实现繁复的理想。创造出彼此独立,又相互融合的空间。如同我们所期望的生活,是因为心里藏着这样一个自己,所以才梦想过这样一种生活。
Through simple means, to achieve the complex ideal. Create a space that is independent and integrated with each other. As we expect to live, it is because we have such a self hidden in our hearts that we dream of such a life.

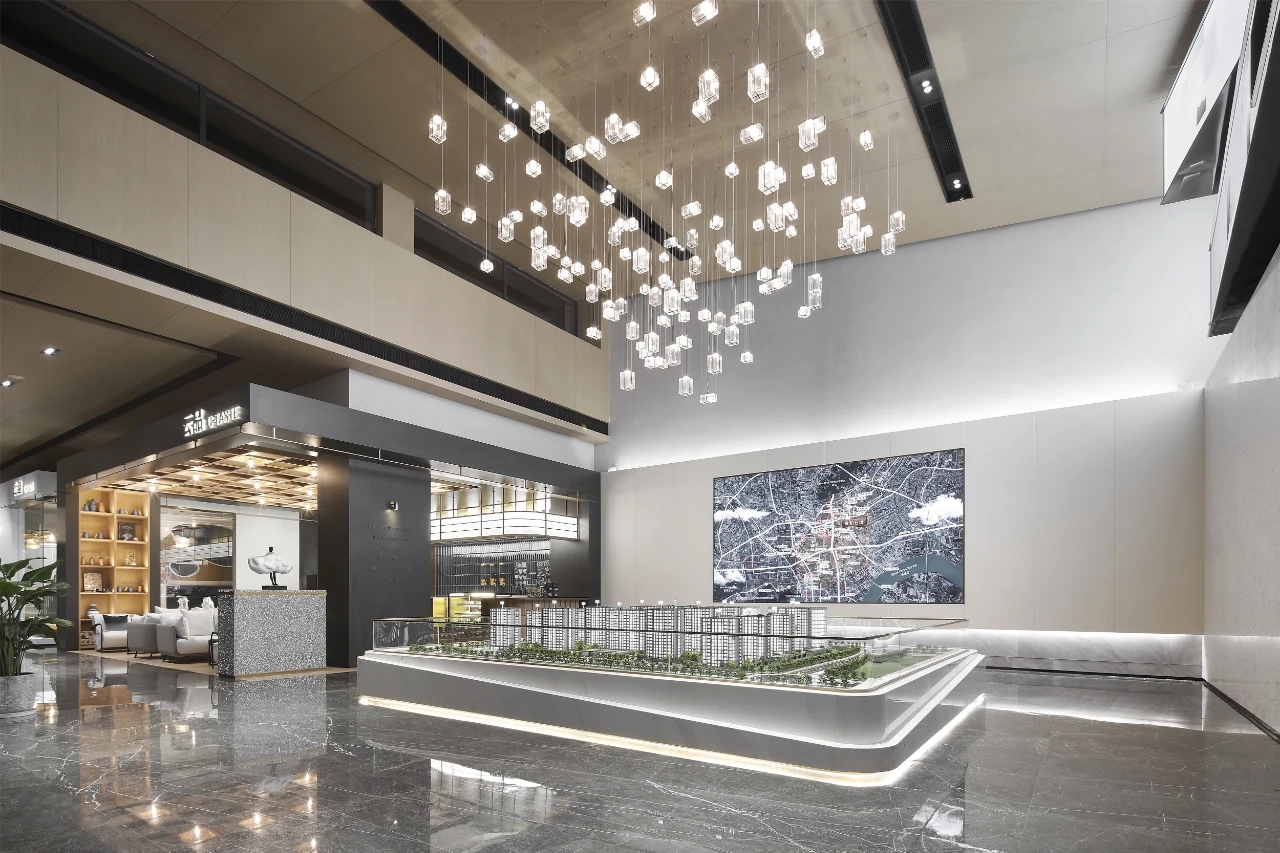
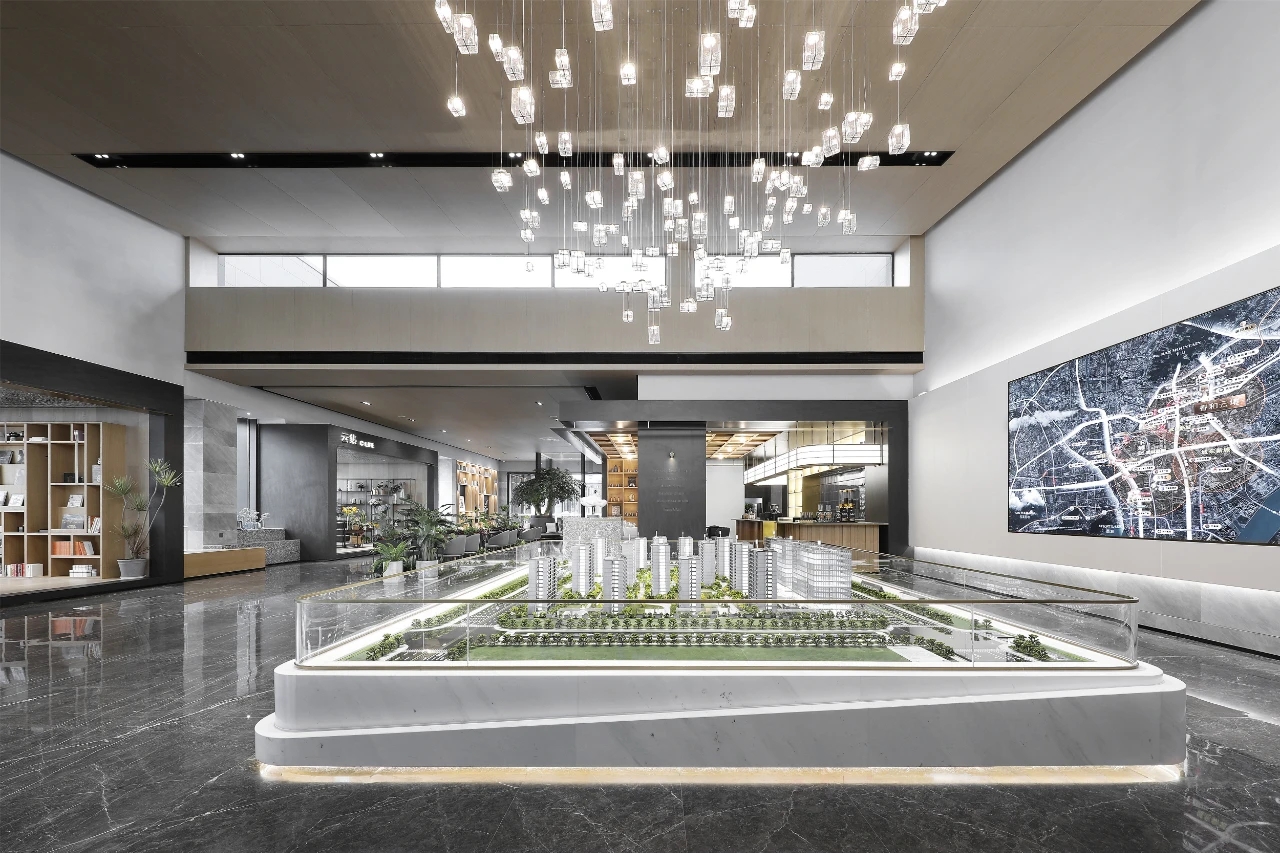

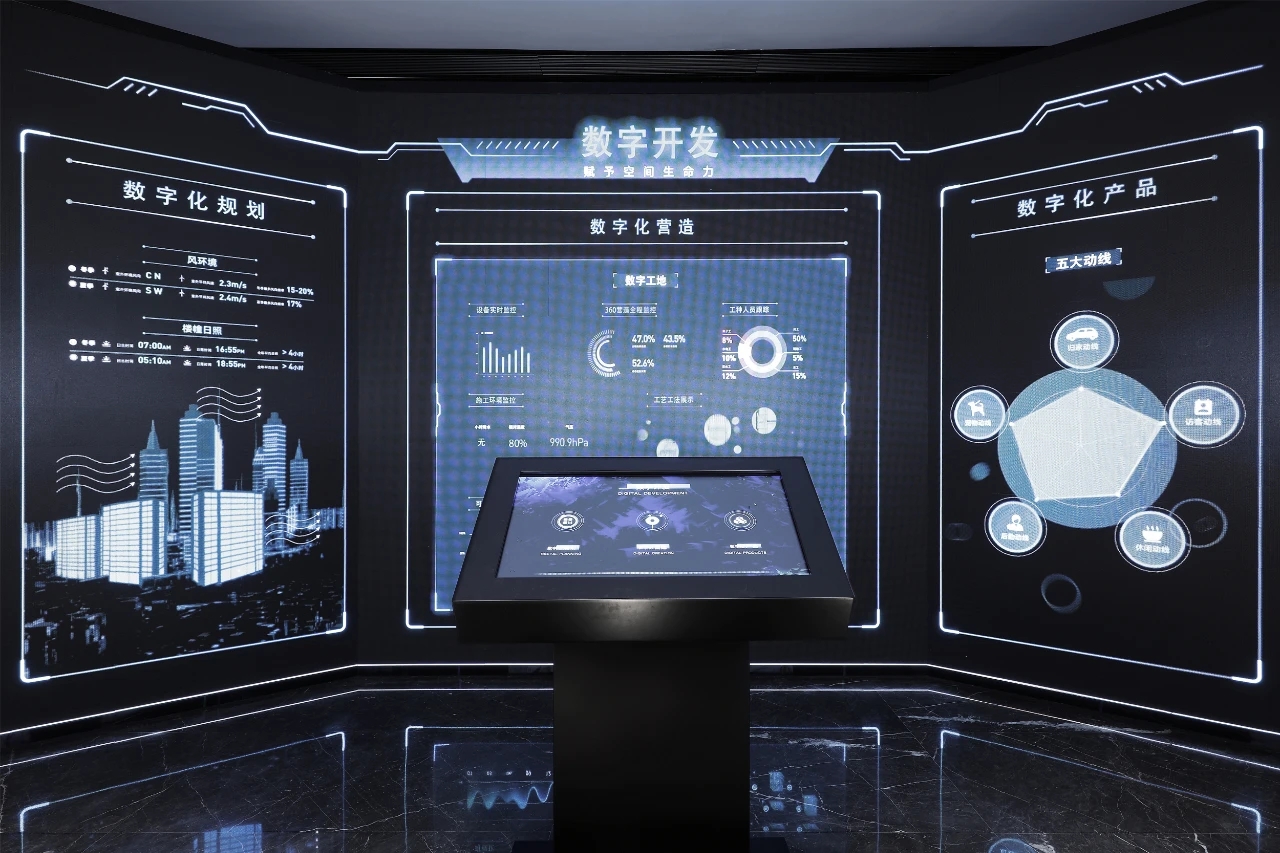
得&意
五个盒子之中的内容,彼此独立,却也联合共演,向来访者展示今后美好生活的场景。
The contents of the five boxes are independent of each other, but they are also performed jointly to show the visitors the scenes of a better life in the future.

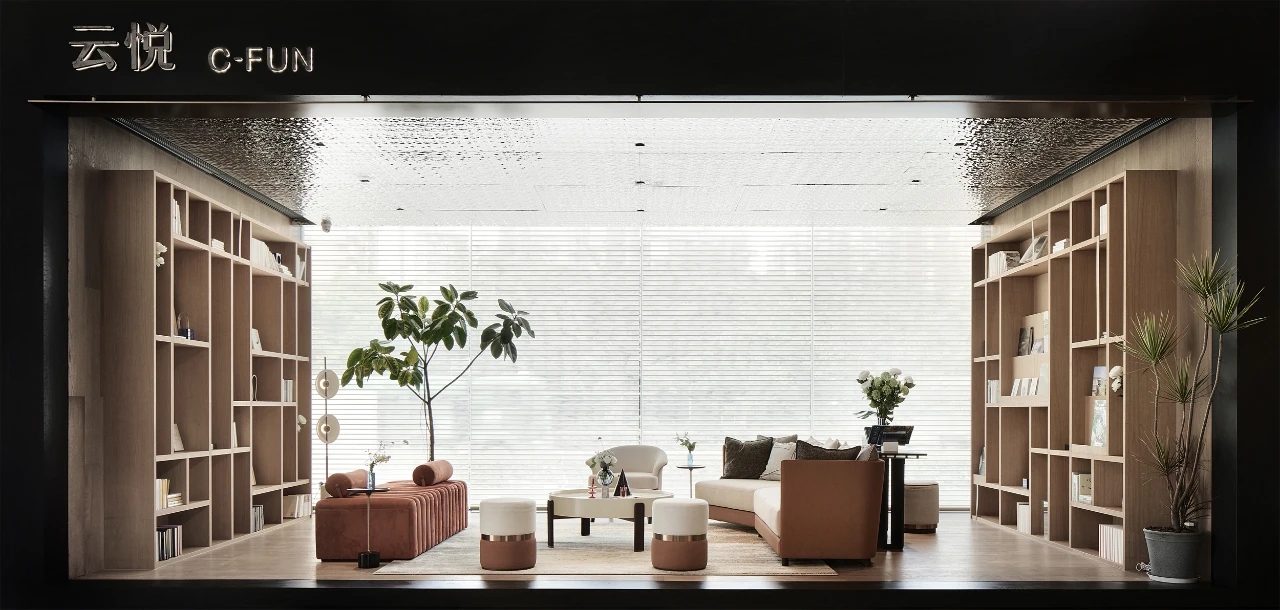
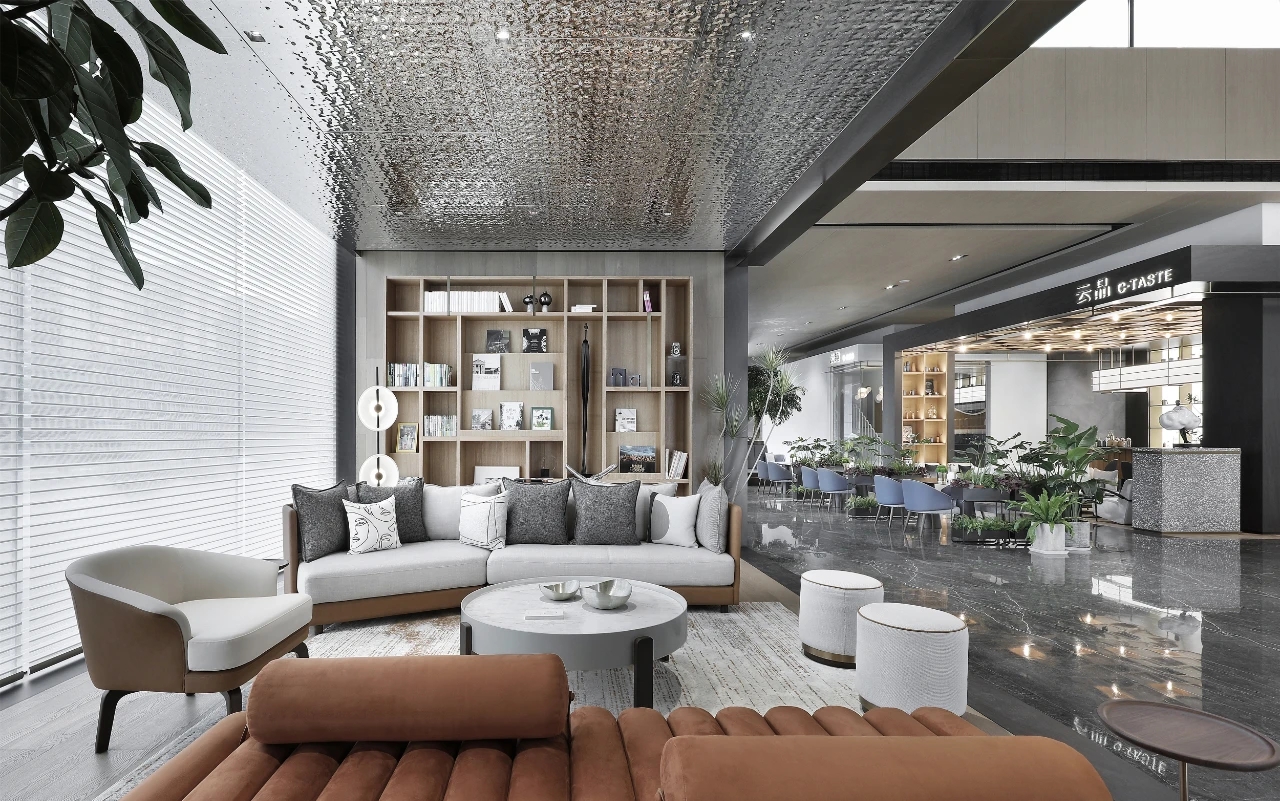


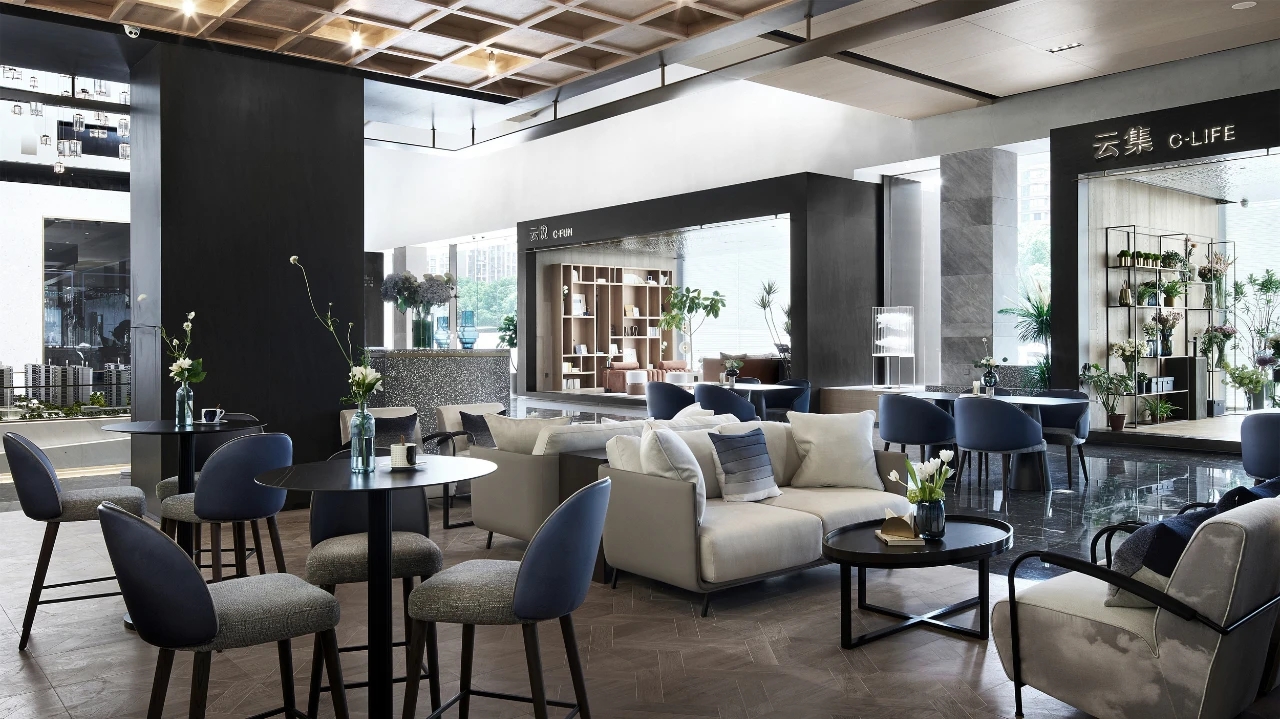

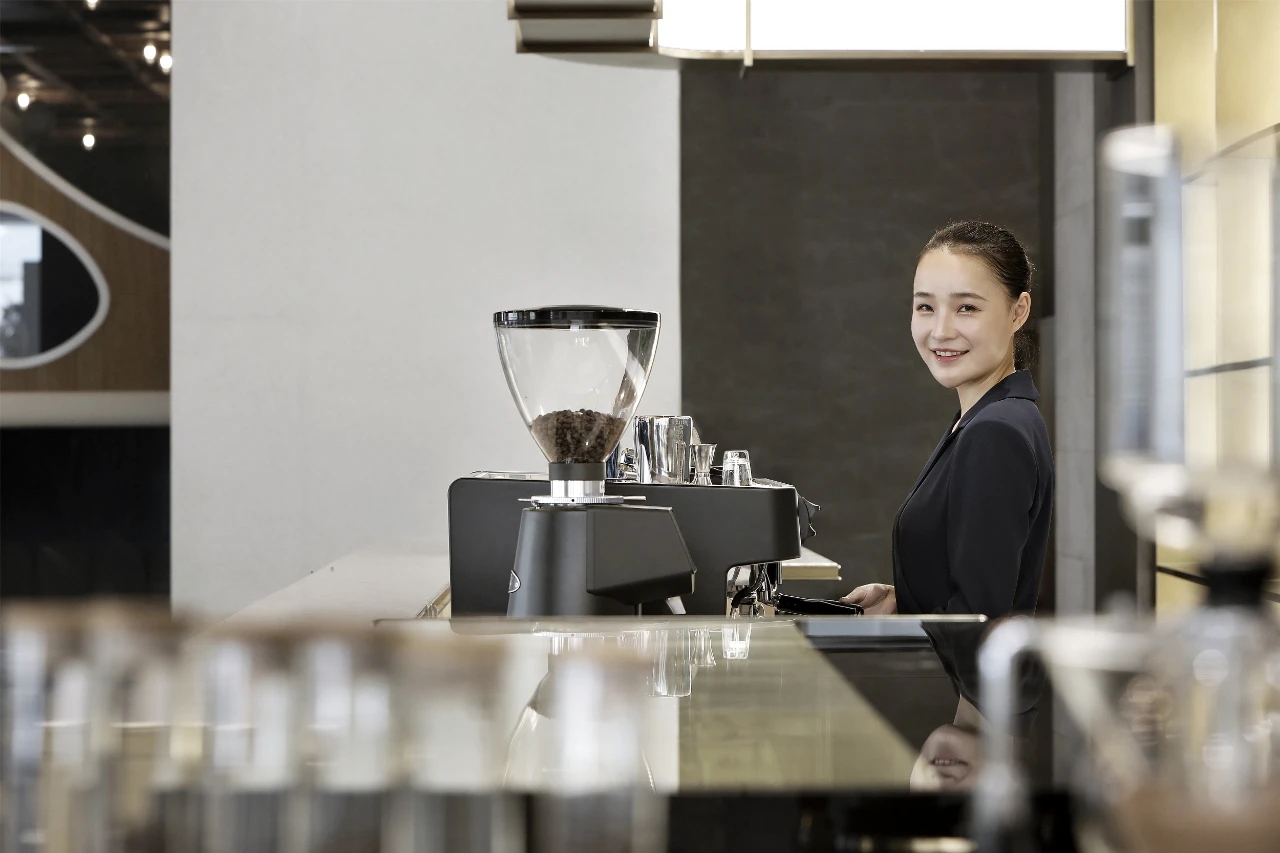
身在其中,可看、可玩、可休憩,“沙沙”得翻书声,醇厚得咖啡香味,芬芳馥郁的鲜花,儿童银铃般的笑声,交织在空间中,希望来访者通过亲身的体验,在空间中体验到本项目的初衷。拉近人与空间,人与城市的距离。
Among them, you can see, play, and have a rest. "Rustling" can turn books, mellow coffee fragrance, fragrant flowers and children's silver bell like laughter are interwoven in the space. I hope visitors can experience the original intention of this project in the space through personal experience. Close the distance between people and space, people and the city.

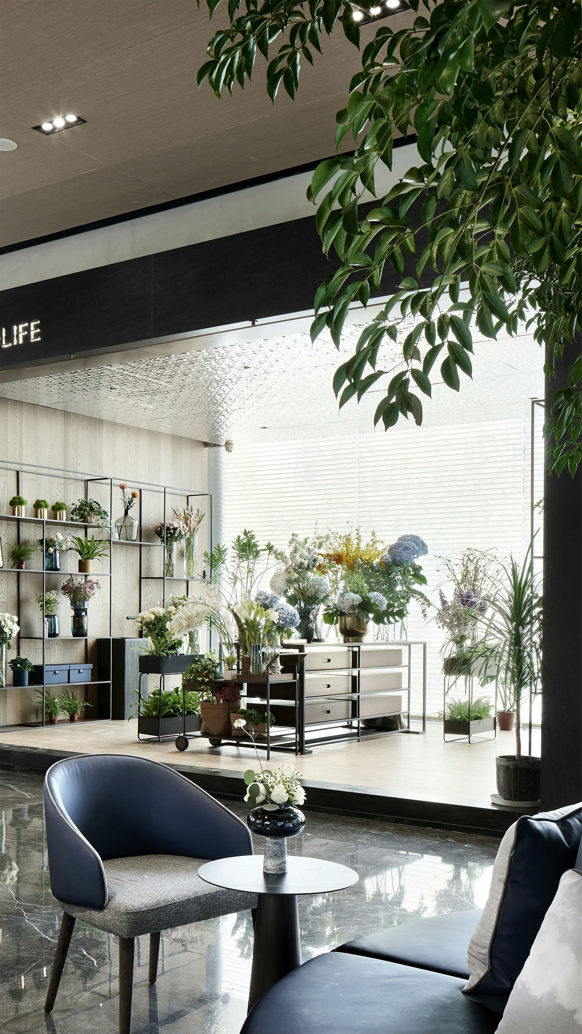

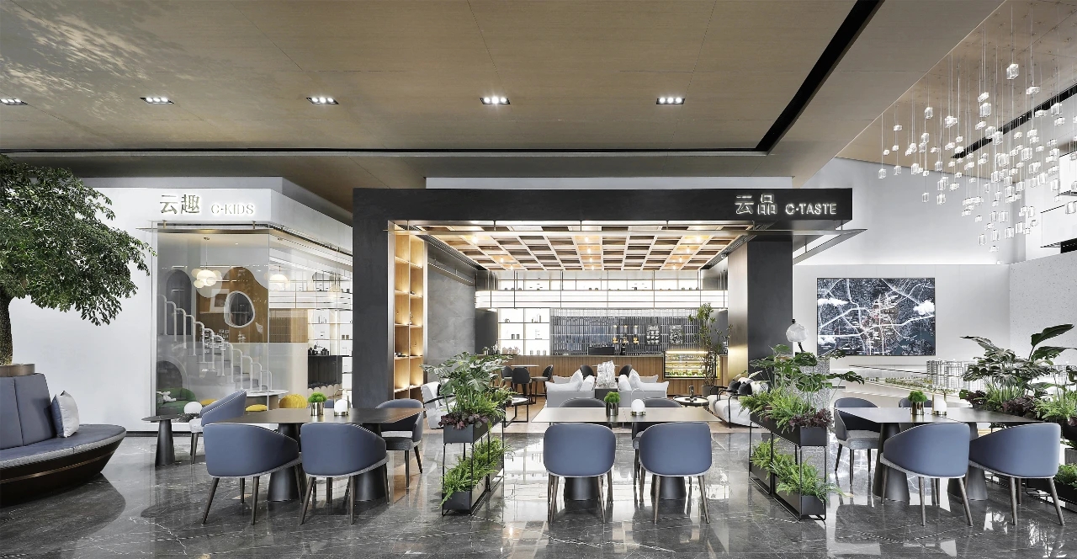
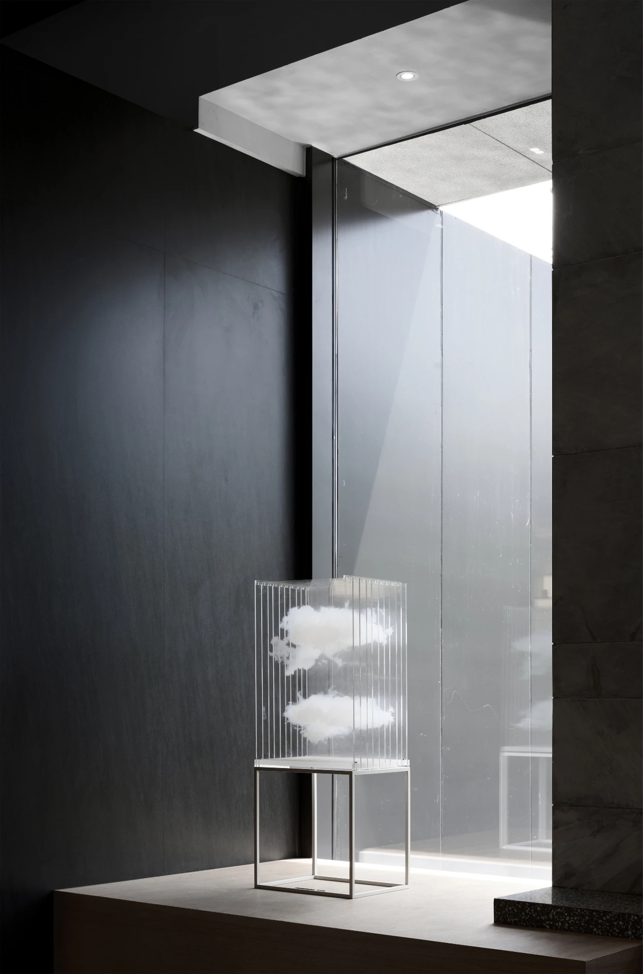


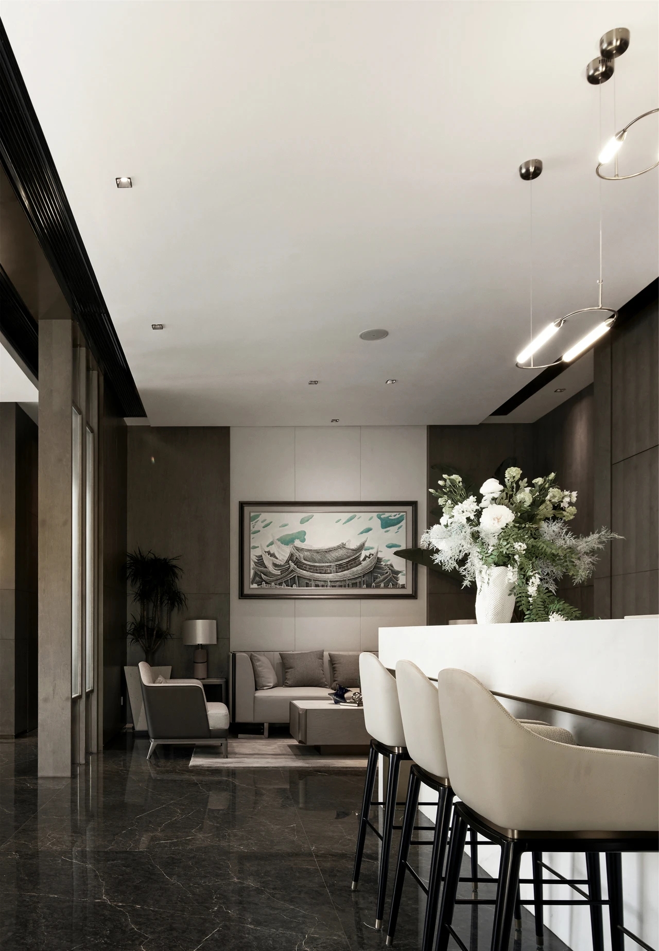
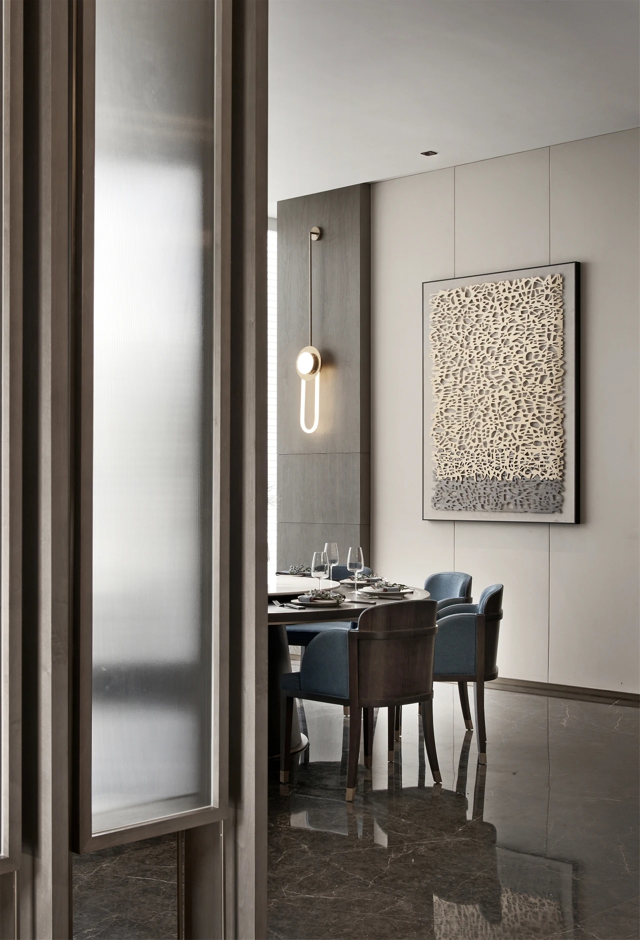


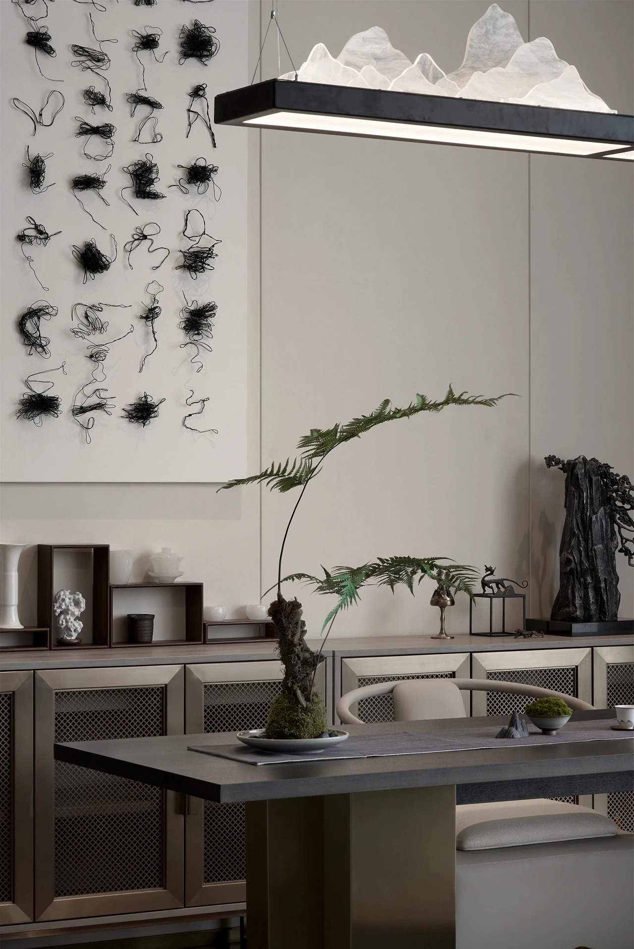
平面布置
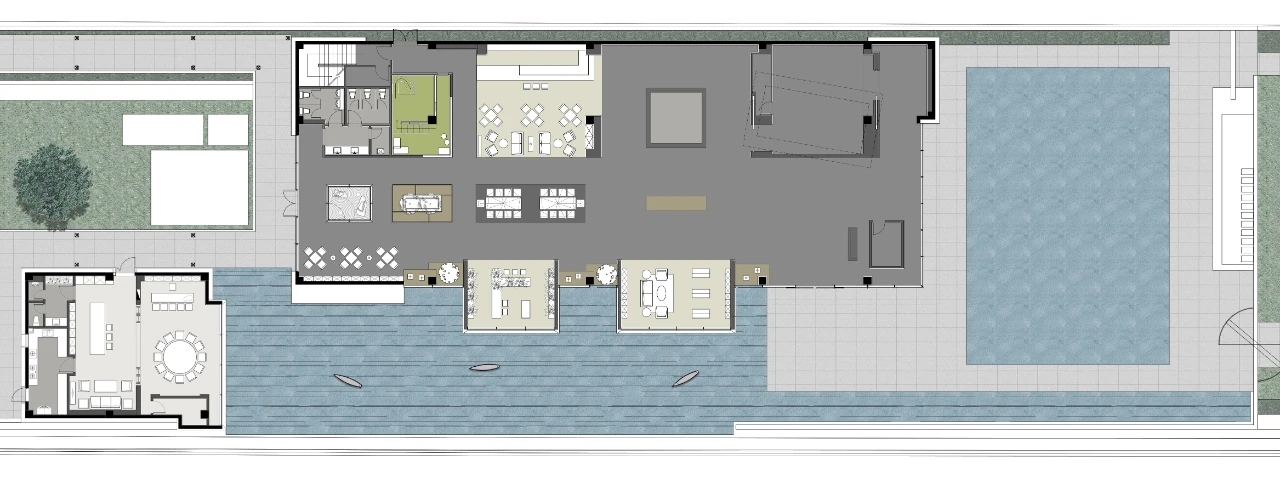
△ 一层平面
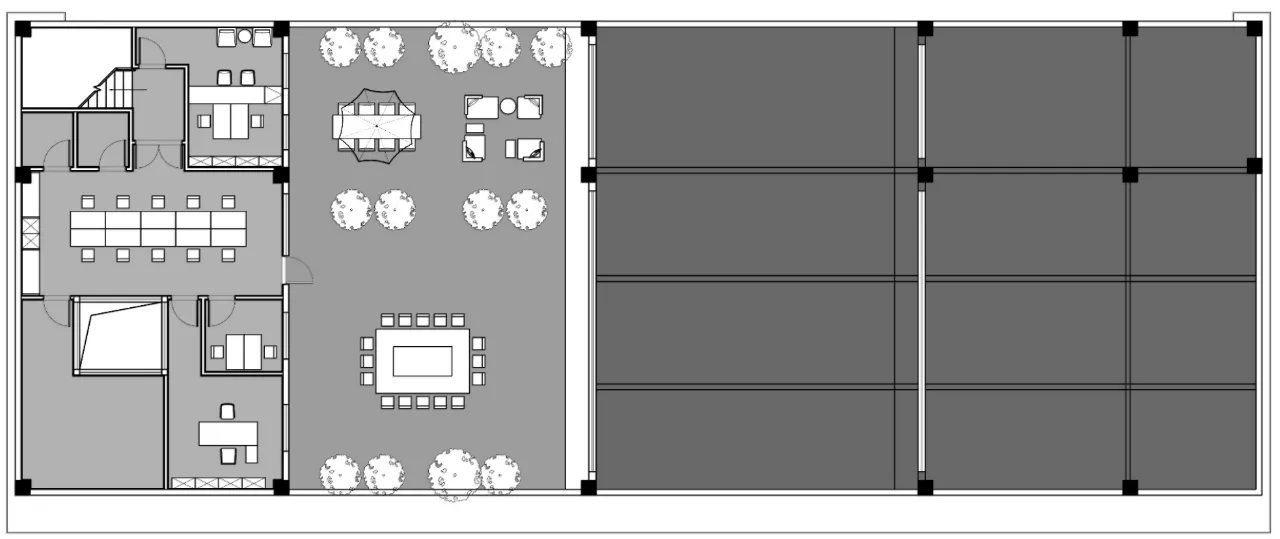
△ 二层平面
项目信息
项目名称:蓝绿双城•春和云境生活馆
项目地点:浙江省杭州市下城区同协路和华丰路交汇处
项目面积:990㎡
主案设计:龚海刚/沈佳琪
参与设计:任智杰/钱瑞康/季雯珺/刘火明
项目竣工时间:2020年7月31日
项目设计风格:现代风格
总设计师/创意总监:朱晓鸣
主要材料:SWS透光水磨石 德赛斯(TECHSIZE)进口岩板 壹镜菲拉格慕大理石 SWS水磨石 防火板 发光板 仿铜不锈钢 波纹镜面不锈钢
Project Name: blue and green city Chunhe Yunjing life Museum
Project location: auxiliary road, hangbo street, Xiacheng District, Hangzhou City, Zhejiang Province
Project area: 990㎡
Main design: Gong Haigang / olivia shen
Design participation: Ren Zhijie / Qian Ruikang / Ji wenjun / Liu Huoming
Project completion time: July 31, 2020
Project design style: modern style
Chief designer / creative director: Alex Zhu
Main materials: imported terrazzo, rock plate, marble fireproof board, transparent terrazzo luminous plate, copper imitation stainless steel
Corrugated mirror stainless steel
故事还在继续 ...
To Be Continue
全部评论