
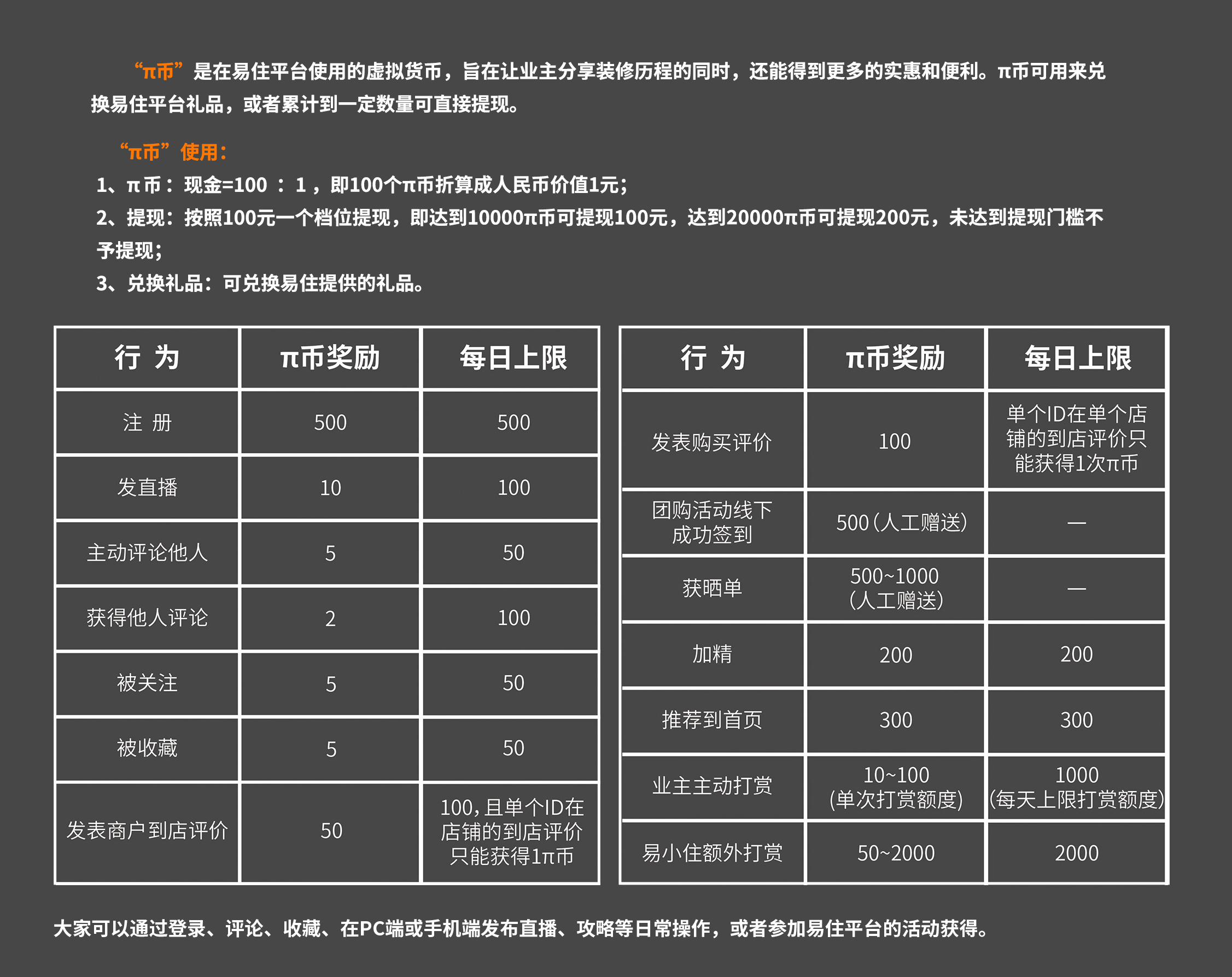

这里是无数怀揣着梦想,来深圳打拼的落脚地。一群又一群的追梦人曾在这停留并生活着,有的人在这里实现了自己的梦想,有的人还在继续追梦,这里毫无疑问的成为无数人的“梦想中转站”。
随着时间的变化,城市的更新,白石洲这座城中村在不久的将来,也将慢慢从我们的视界里消失,但是它的故事将永远留在人们的心中。
Countless people come to Shenzhen with their dreams and chose to live in here, in order to make their dreams come true.
There is no doubt that it became the place for the younger to reach their dream.
When the time pass by, the city renovate. Baishizhou also will be disappear, but the story always be here.

设计营造了一种创造性以及自然性的办公展示空间,使得白石洲城市更新办公室空间能更好的契合到白石洲的改造中去。同时达到与周边的交通、生活、休闲、娱乐进行无缝接驳的目的。
At the beginning, we always visit and observe the site. We designed the office with creative and nature, make it can integrate the renovation, at the same time it connect the transport, life, leisure, entertainment.
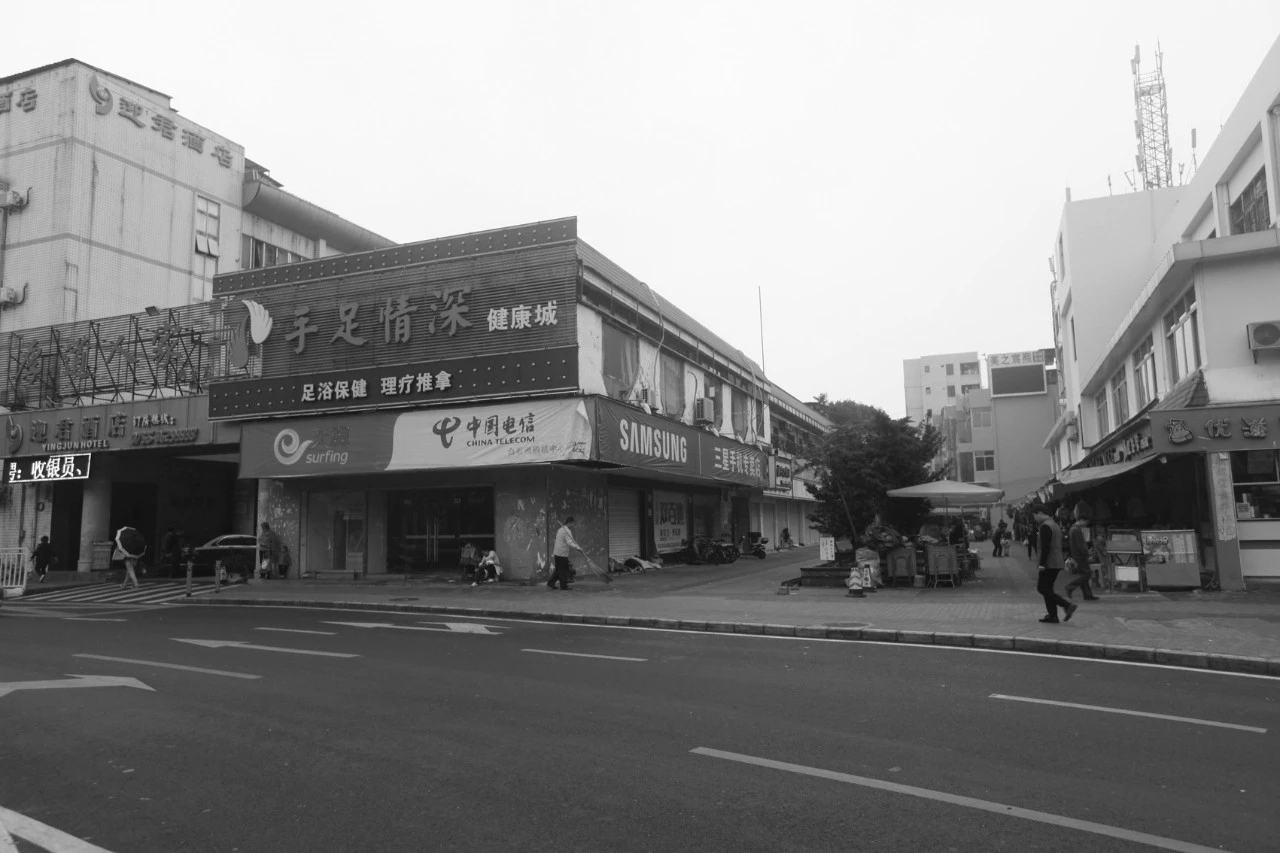
▲改造前 Before renovation
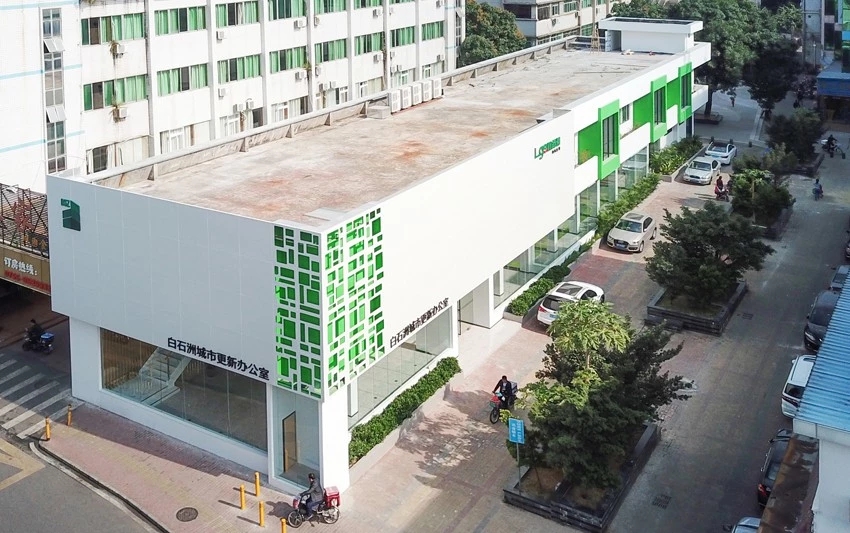
▲改造后 After renovation
基于本项目的这一切入点,我们采用的策略是将办公空间向城市开放,形成一些能和周边发生关联的与自然发生关联的形体样式,并将这些建筑造型进行巧妙串联,形成一条具有穿越体验的办公空间。它将给白石洲城市更新办公室的办公人员提供一个高质量的办公空间,同时能更好的激发人们工作的积极性与创造性。
We hope that the office will be open to the city. So the building is relate to surrounding environment and nature.Inside the building, there is a long corridor connecting the interior. Providing the high quality to the officer and enhance their efficiency and creative.


临街处的外墙巨大镂空图形的灵感是从原白石洲的建筑形体中提炼而成,形体中保留了白石洲的特色与文化,也让人感到新鲜的同时也有一种亲切感,创新与传统的融合。
At the outer wall of large hollow out graphic inspiration from the original baishizhou’s architectural refined to form. It retained baishizhou's characteristic and culture. Moreover, it make people feel fresh and there is also a kindness, show the innovation and fusion of traditional.


白石洲城市更新办公室项目立面设计风格现代、简洁、大气。在形体上既强调纵横向的差异对比,又寻求整体上的相互融合,既注重体量感的塑造,又注意细节上的刻画。
The design is modern and concise. It not only emphasizes the difference and contrast between the vertical and horizontal directions, but also seeks the integration of the whole.

在色彩上通过绿白两种色调,形成对比但又不失统一,办公空间采用白墙冷色调以强调其公建特点,室外采用绿色块面的形体以及整排的绿植氛围,使建筑更具贴近自然融入自然的协调性。
Green and white have be contraction, but balance. In office space is using white wall to emphasize the public characteristic, adopt green at outdoor block and green plant, and make the building more close to nature.

▲建筑立面building elevation
除此之外,带有层次感的外立面设计,利用外凸的盒子的设计变化,即打破原有立面的构造形体的同时,也给人提供了一种视觉上的层次变化体验。绿色的盒子结合大片的落地玻璃,让人与空间较少了距离感,在人与人之间也达到了一种亲密感的平衡点。
In addition, with the administrative levels of facade design, using the outer convex box, breaking the original facade of the structure of the form. Also gives people a visual experience change. The green box combines with the large floor-to-ceiling glass, making people feel less distant from the space and a balance point of intimacy between people.
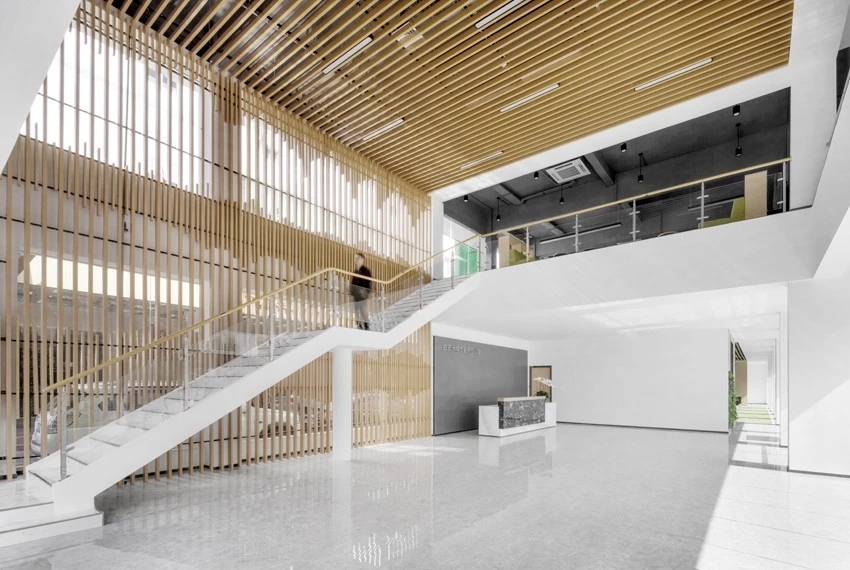
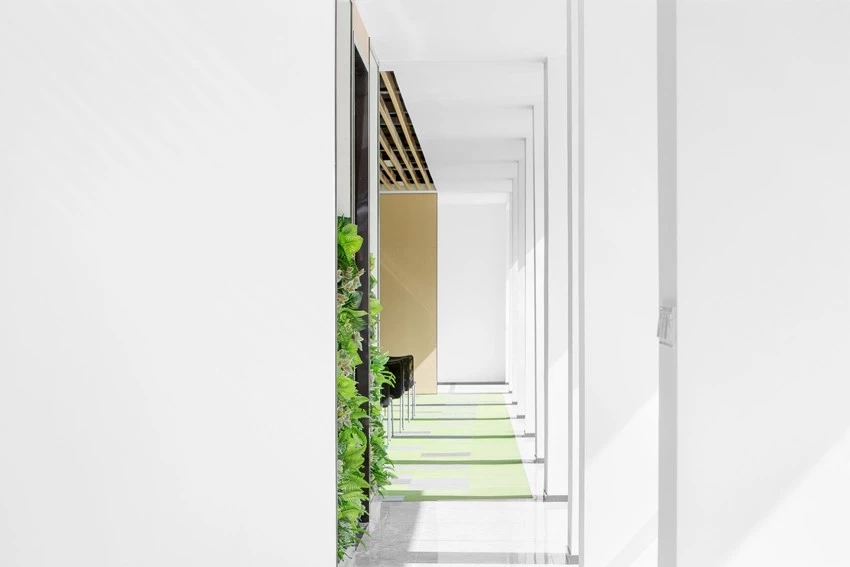
在建筑内部,划分两个功能区,分别为展示区和办公区,两者都是采用开放空间,利用自然光线在空间里营造光影的对比。
Functional areas are divided into display area and office area inside the building, both of which are using open space and natural light to create the contrast of light and shadow.

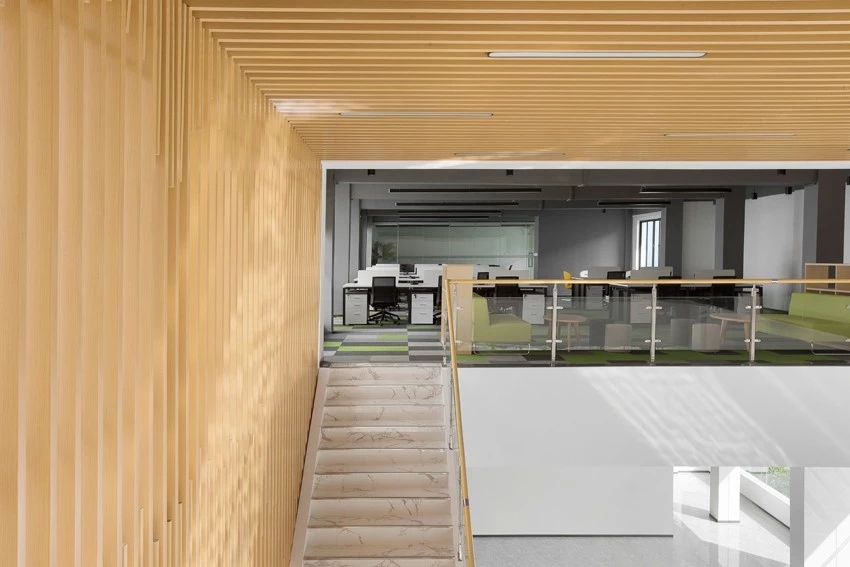
入口处,采用一条长楼梯将展示区和办公区链接起来,以木条制作成的山水图案背景就像一层纱帘,将室内外的空间穿透融入一体。挑空的天花,令展示区更为开朗宽阔,大量的采用了落地玻璃不仅令室内的光线良好,还能与路过的人群进行互动。
At the entrance, using a long stair to link exhibit area and office area, the landscape design background made with wooden rod is like a gauze curtain, the space inside and outside the room penetrates into an organic whole. The smallpox that picks empty, make show area more open and spacious, used ground glass in great quantities not only make indoor light is good, still can carry on interaction with the crowd that pass by.

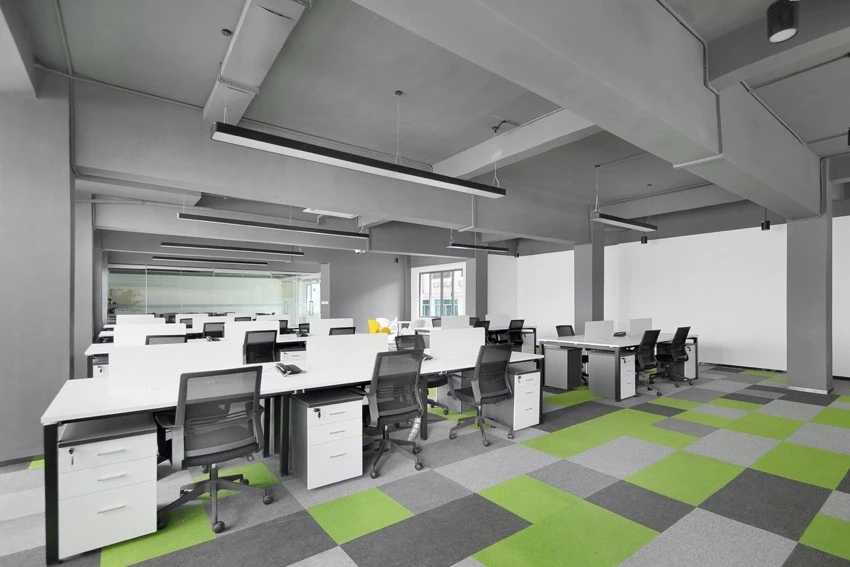
在宽阔的空间中工作和活动,可以令人的思维处于一个放松状态,从而提升工作的积极性和效率。
Working in a wide space can make our mind relaxing, thus improving our work enthusiasm and efficiency.
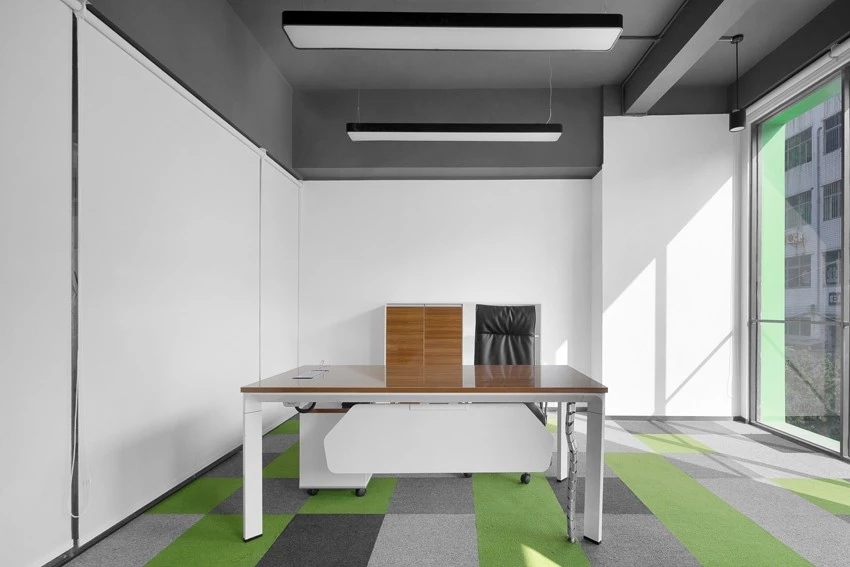
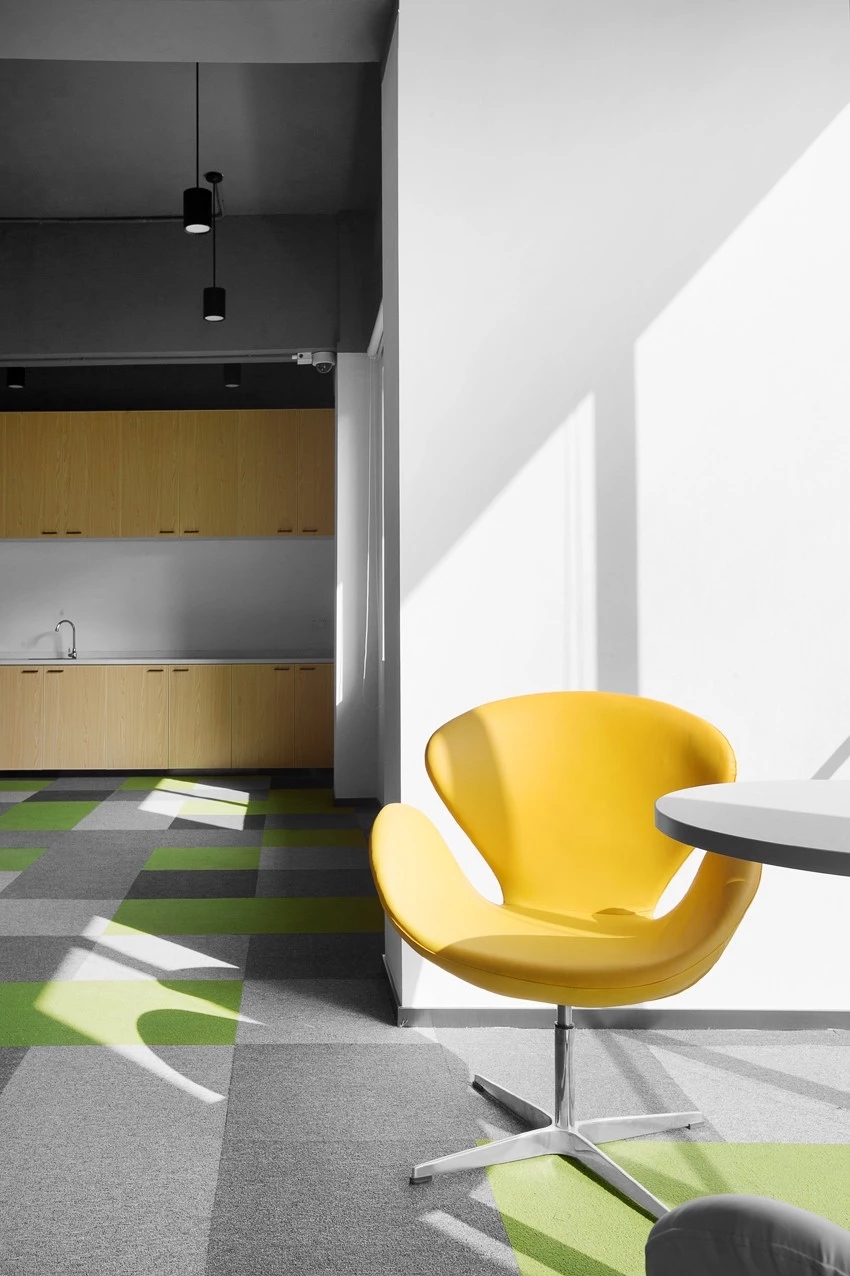
而在办公区,与展示区同样,采用了大量的落地玻璃增加空间内的采光度,而办公区结合了除基本的办公座位以外,还设置了共享水吧区和共享打印区域等。
In office area and exhibit area using a lot of daylight. Office space have office seat, also set up a Sharing recreation bar and the printing area, etc.

▲一层平面图 1 Floor plan
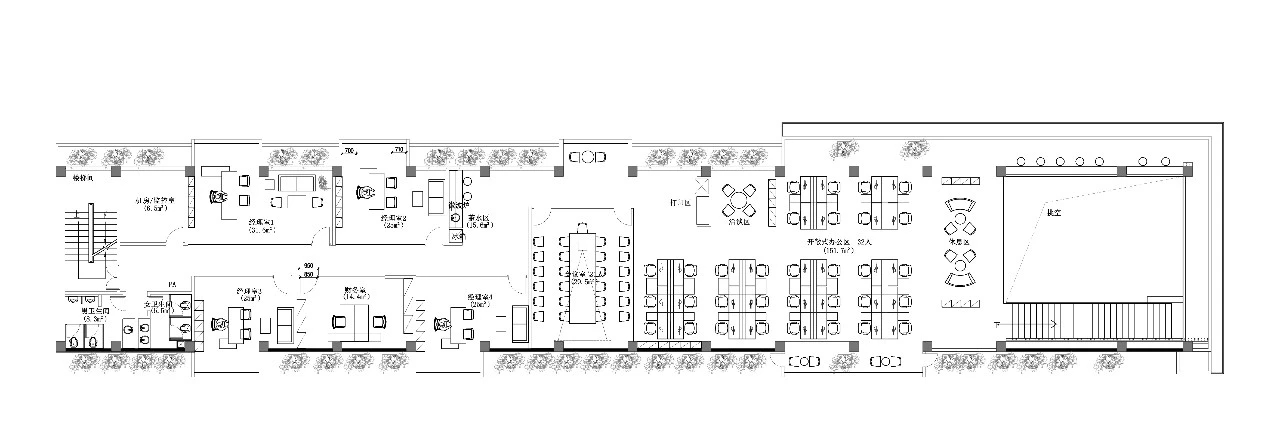
▲二层平面图 2 Floor plan
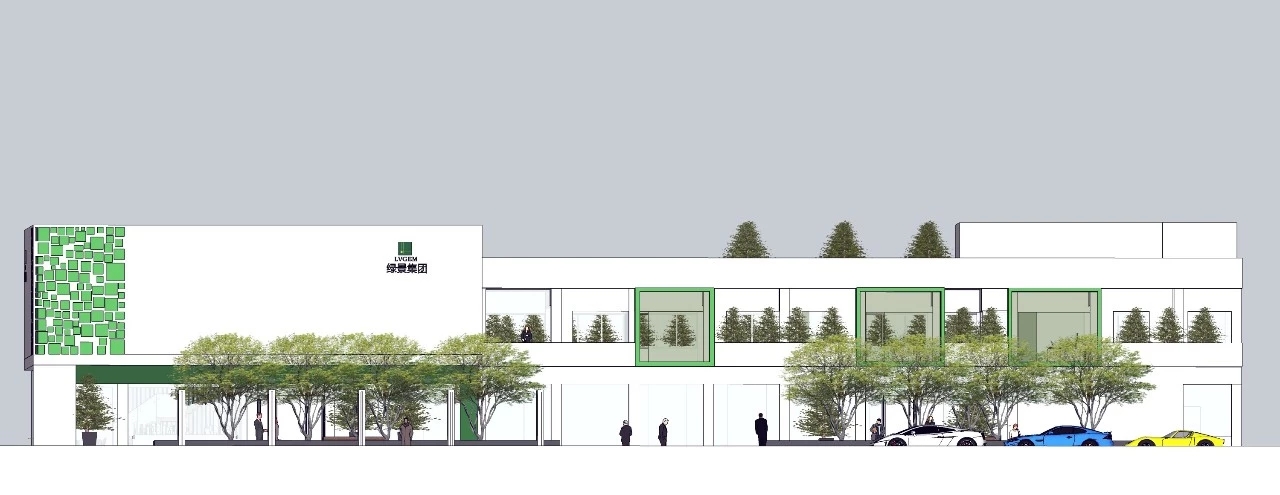
▲立面图 Elevation
故事还在继续 ...
To Be Continue
全部评论