
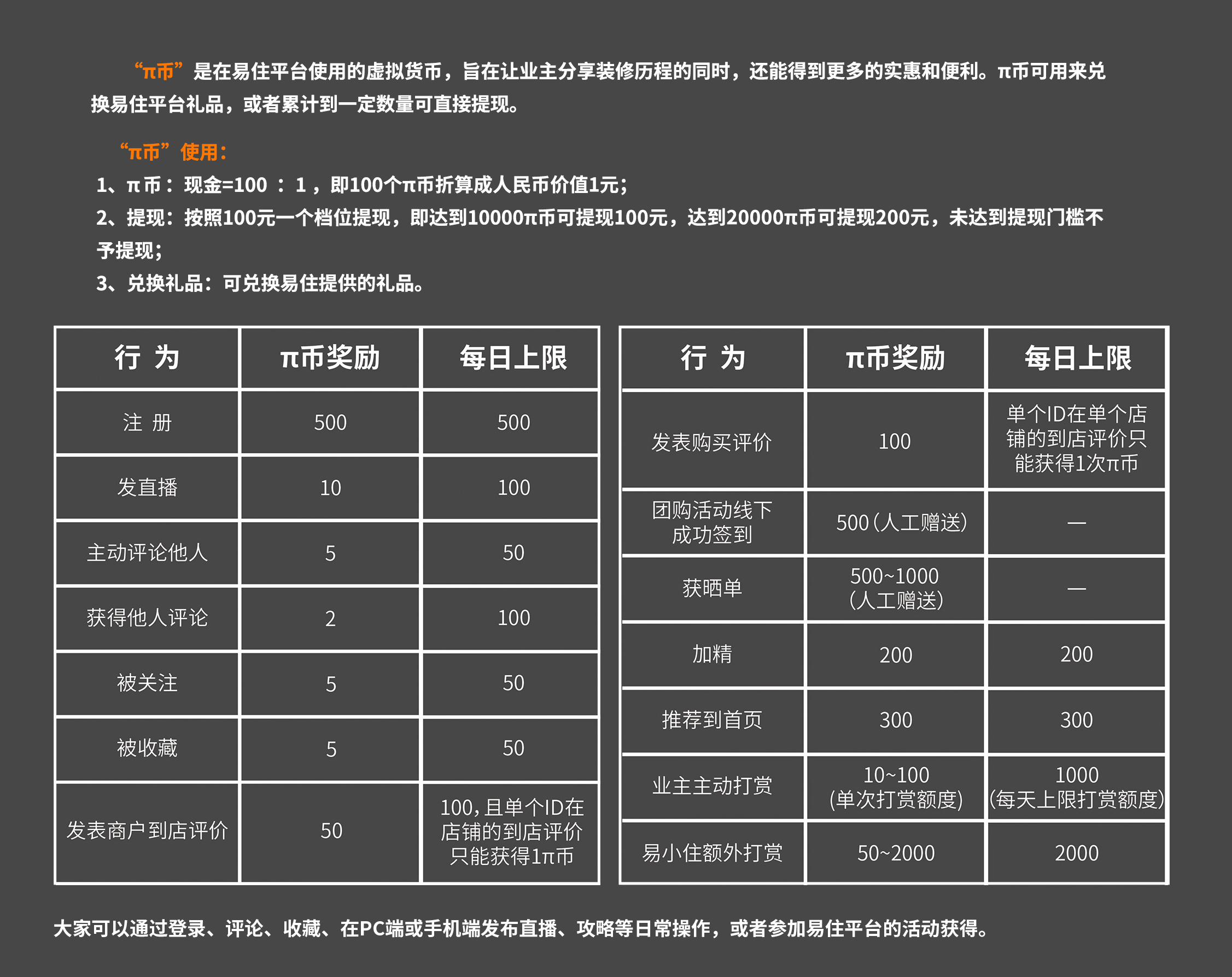

Mercedes-Benz Parts Manufacturing & Services Ltd. (MBPM) built its new factory in the Shanghai Lingang Area. As Mercedes-Benz's first remanufacturing site outside Europe.
In the spirit of efficient design, Reman office interior design language preserve the legibility of Mercedes-Benz style:innovation combined with uncompromising quality.
梅赛德斯-奔驰零部件制造服务有限公司(MBPM)在上海临港地区建立了梅赛德斯-奔驰再制造工厂。作为梅赛德斯-奔驰(Mercedes-Benz)在欧洲以外的第一家再制造工厂。
Reman 办公室的室内设计语言秉承其高效设计的精神,保留梅赛德斯-奔驰风格的一贯风格: 创新与不妥协品质相结合。
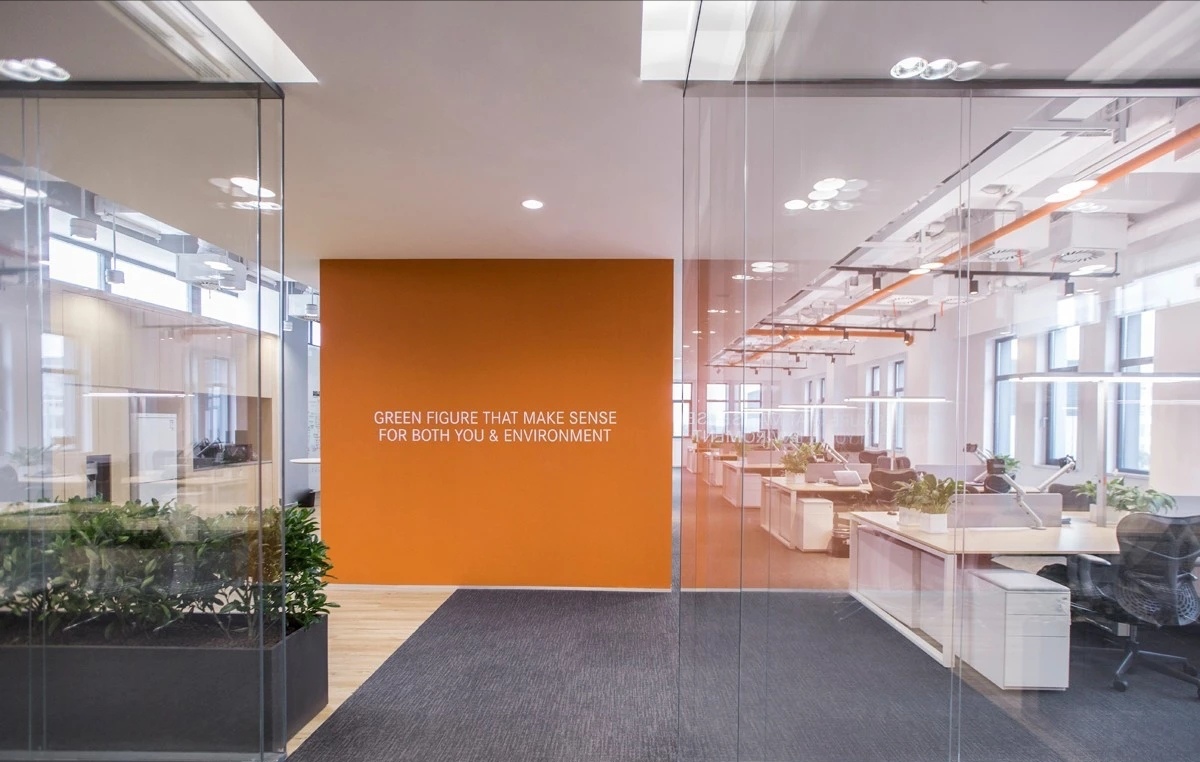
OPEN PLAN OFFICE - Think Tank Island 开放办公——智库岛
With the inheritance of the automobile culture, the office employs an open plan that facilitates communication within the company, it expected to provide a youthful and flexible working environment that would encourage the young staff to explore their individuality.
In each office zone, small island room named 'think tank' has been placed in the center. This boxed room is using for small private phone booth or casual meeting room to fulfill the needs of small gathering and chatting, front side of the island room provides working area, while the back side has the small work-cafe for the employees. The work-cafe area provides dry canteen with high standing table, bench seat or stools and communication magnetic board.
In addition, from the bay window, sidewalk extended as the impromptu casual meeting and gathering corridor can enjoy the natural lighting.
传承汽车工业开放的文化特质,办公室采用了开放布局的规划方式以促进公司内部的沟通,设计希望提供一个年轻,灵活的工作环境,鼓励年轻员工探索自己的个性。
在每个办公区域的中心都放置了一个名为“智库”的小岛。提供小型私人电话间或休闲会议室,满足小型聚会、聊天的需要,前侧为岛室提供工作区,后侧为员工提供小型工作咖啡区。工作咖啡区提供高桌,吧凳,长椅和书写磁板。此外,从凸窗向外延伸的走廊空间作为可以进行临时的休闲会议和聚会的空间,可以满足享受自然采光的需求。
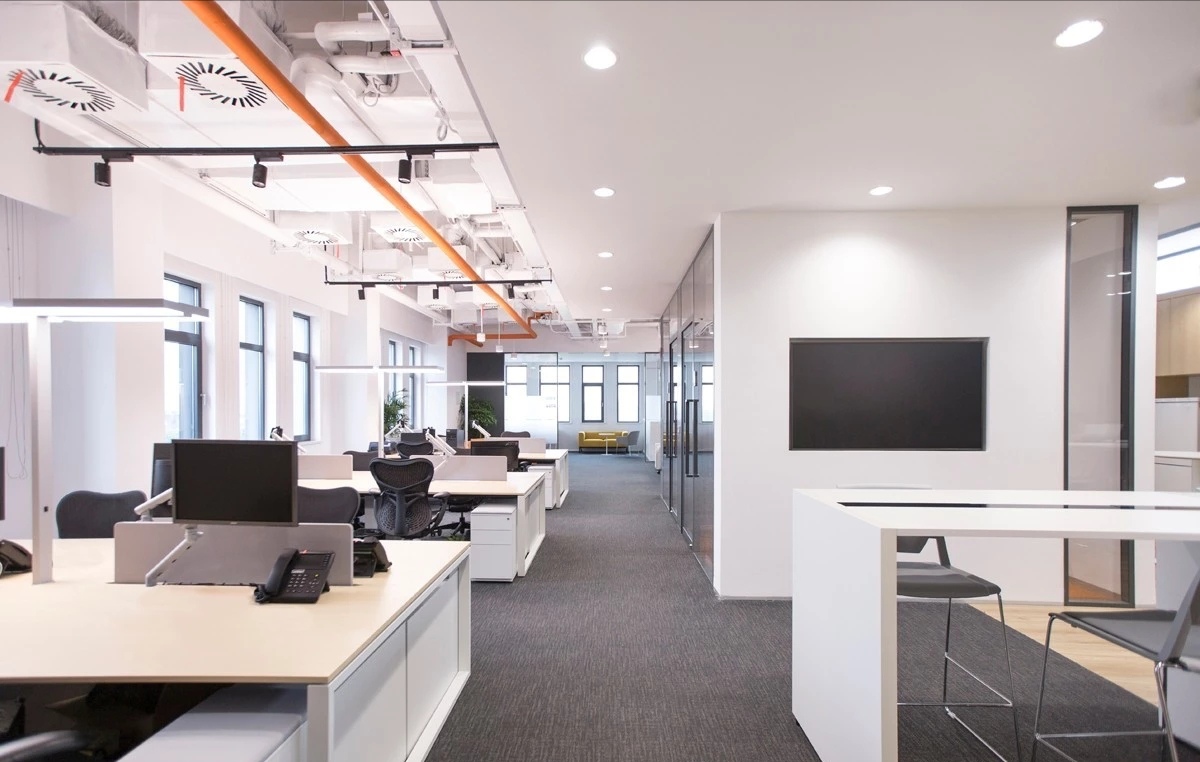
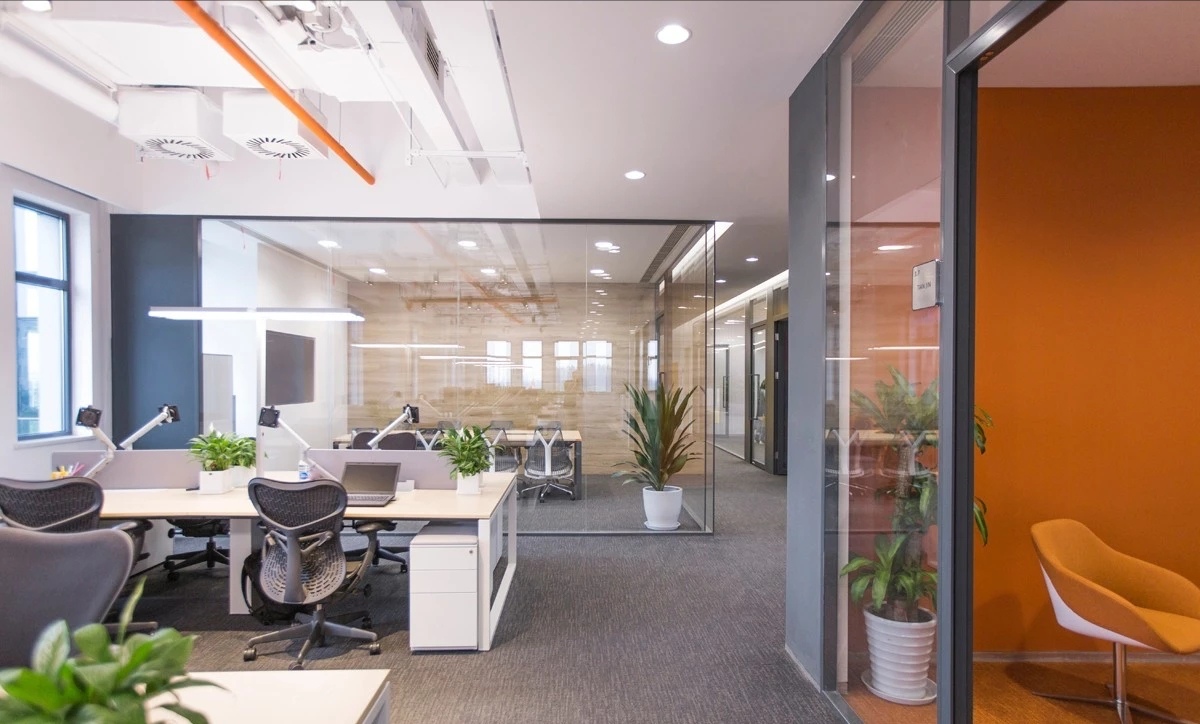
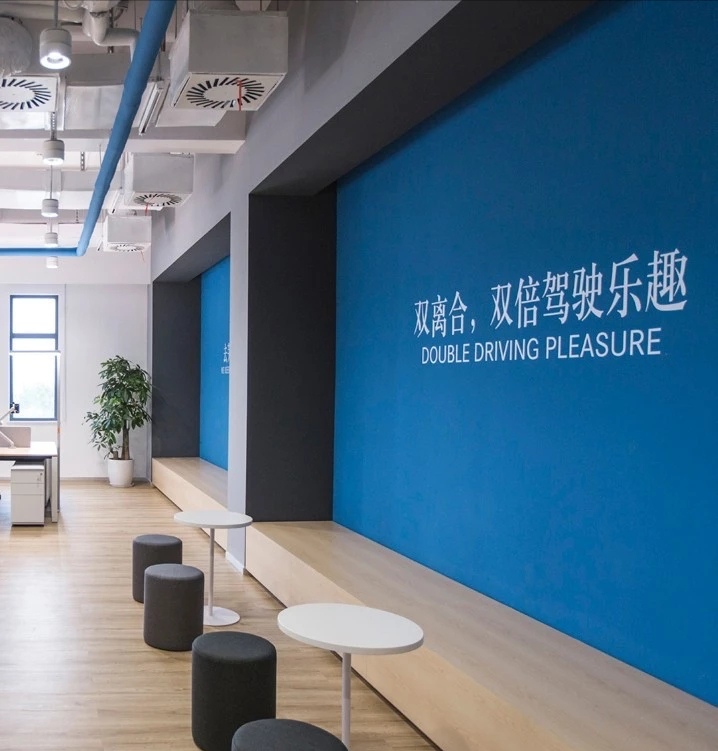
3RD FLOOR - Collaboration Zone 三层——合作空间
On the 3rd floor between the office area, the layout provides the large collaboration space right behind the reception provides two large tables with loose furniture and colored writing board. Designed for internal and external guests.
在三层两侧办公空间之间, 空间设计提供了大型合作空间。在紧邻接待区的空间内提供了两张长桌与活动家具,书写磁板,可供内部与外部交流使用。
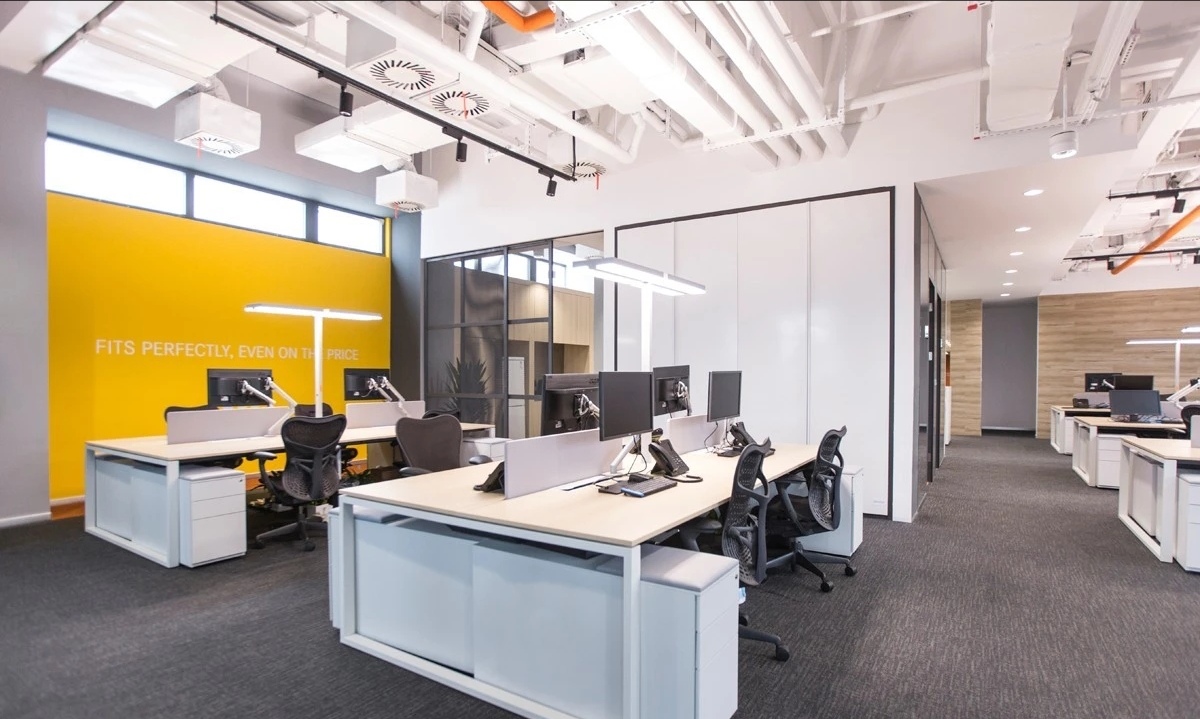
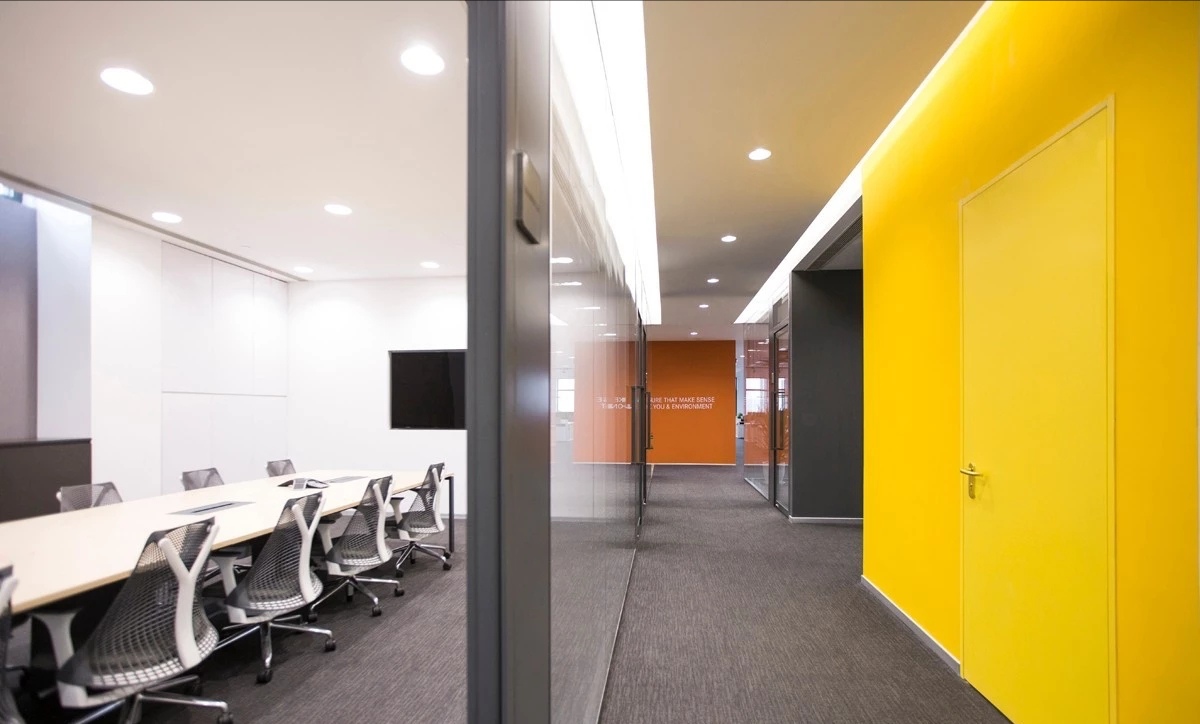
2ND FLOOR - Coffee bar & Canteen 二层——咖啡吧与餐厅
The new canteen on the 2nd floor reflects the factory culture and try to make more communications in the canteen by adopting large dining tables and benches. The layout of the cube shaped service counter can attracts an organized flow of circulation.
位于二层的咖啡吧与餐厅设计体现了工厂的元素与文化,大餐桌与长板凳的使用易于员工在就餐时进行交流。方形餐吧台布局可以有效的疏导人流动线。


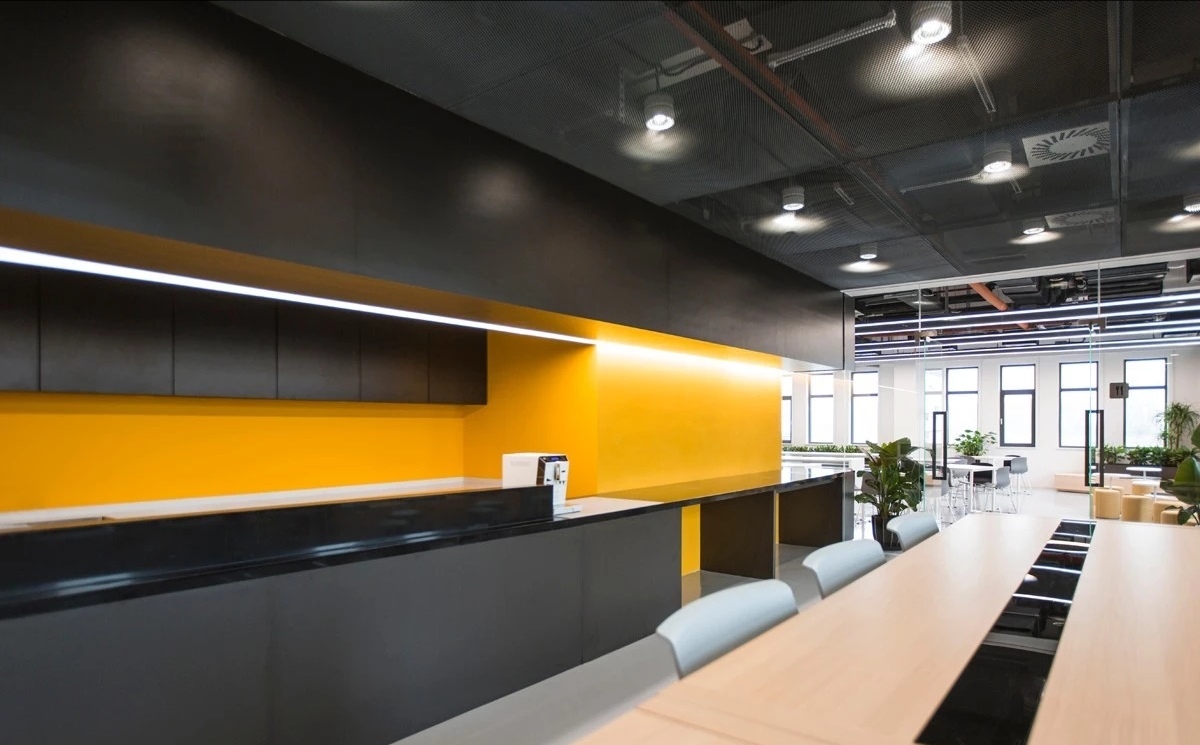
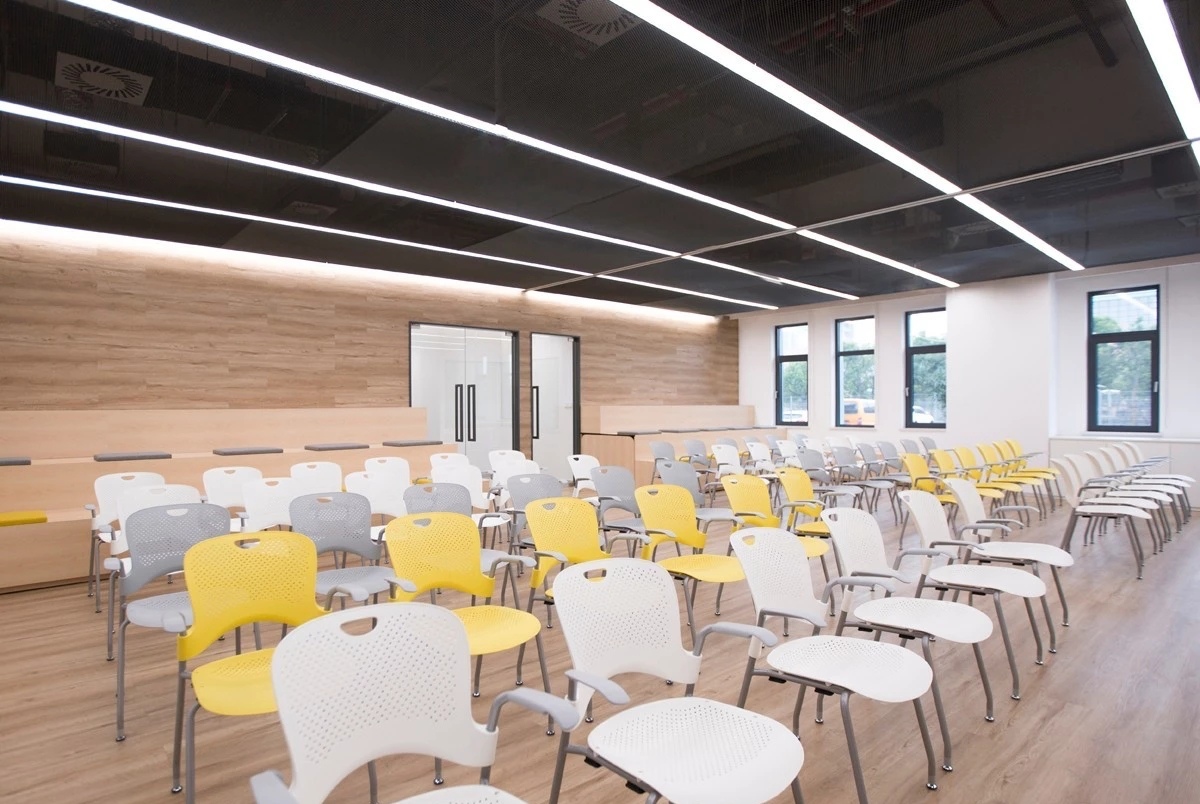

1ST FLOOR - Flexibility一层——活动空间
On the 1st floor, the training room achieved highly flexible and adaptive space by introduced of movable partition in the middle, which can separated the room into two middle-size room with sliding white board system. In order to maximize the people capacity, long stepped bench seats provided on the back of the room, and stackable chairs can be stored under the bench seat in the rolled drawers.
On the 1st floor, there are more amenity spaces, such as the locker rooms, shower & make-up rooms, mother's room and gymnastic area.
在一层,培训室通过引入中间的活动隔断,实现了可以体验高度灵活性和适应性的空间,将大培训室分隔成两个有滑动书写白板系统的中型房间。为了最大限度地提高使用灵活性,在房间的后部提供了长阶梯式长椅,可堆叠的椅子可以存储在长椅座位下的抽屉中。
在一楼,有更多的灵活的人性化服务空间,如更衣室,淋浴和化妆室,母婴室和健身房。
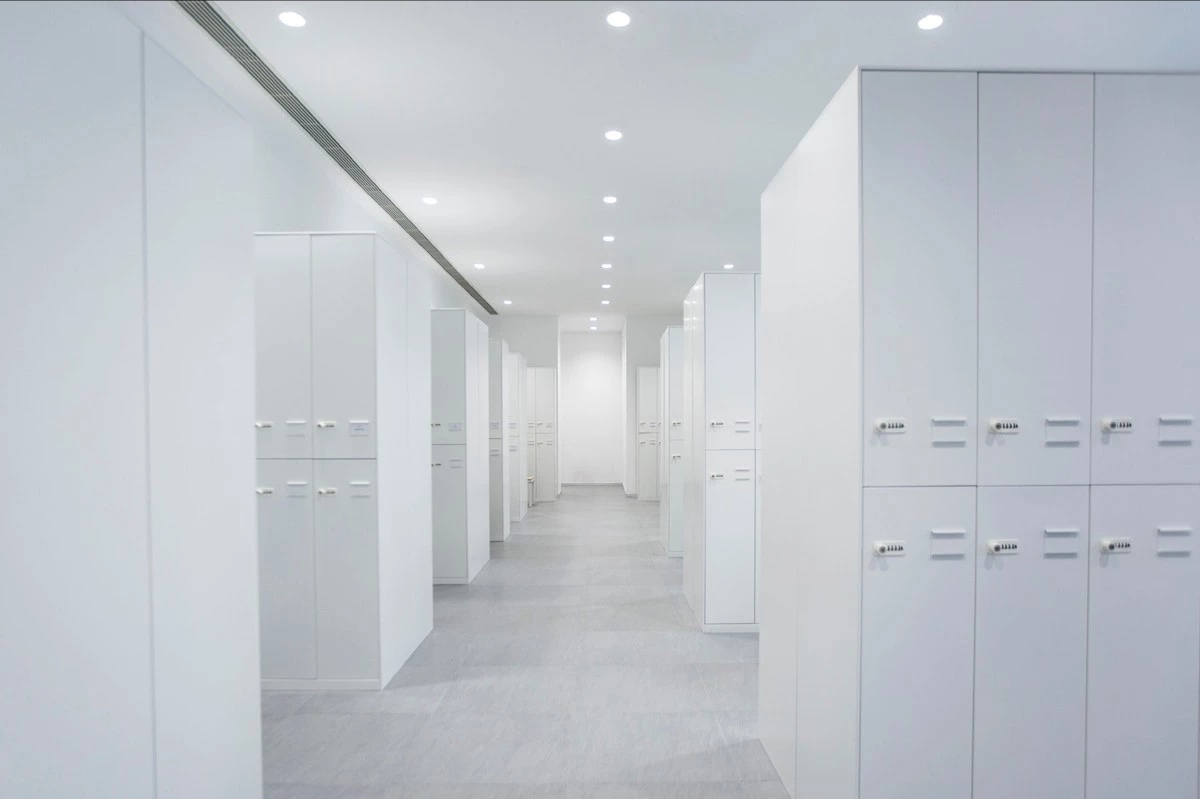
Materials & Color——材料与色彩
The modern industrial character of the office is emphasized by used materials (painted white open ceiling, dark metal frame) and visual colored featured system such as painted wall, carpet flooring and fabric on the furniture. As well as the transparent and translucent colored glass, the whole space is distinguished by youth, freshness and energy.
白色的开放式天花板与深色的金属框架强调了办公室的现代工业的特征和调性。如彩色喷涂墙壁,地毯和家具上的织物颜色等等都给空间注入了活力。结合透明和半透明的彩色玻璃带来青春洋溢的视觉流动感,整个办公空间以青春、清新和活力为装饰特色。
设 计 草 图
▼

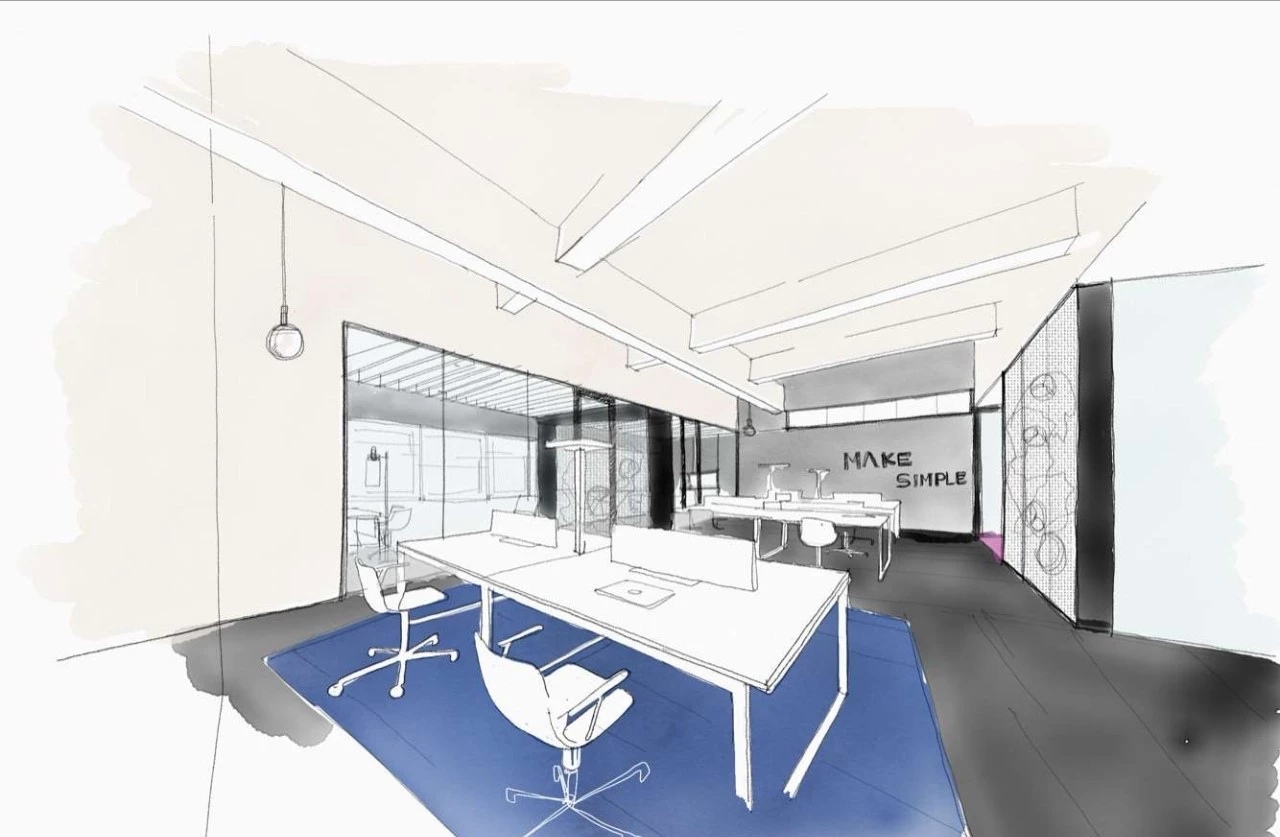
香港办公室
▼
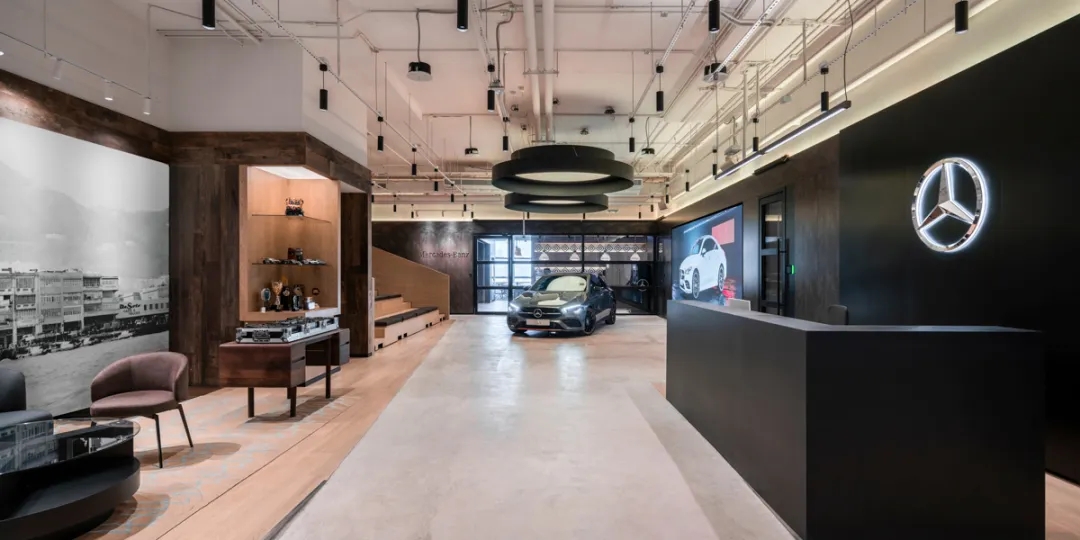


故事还在继续 ...
To Be Continue
全部评论