
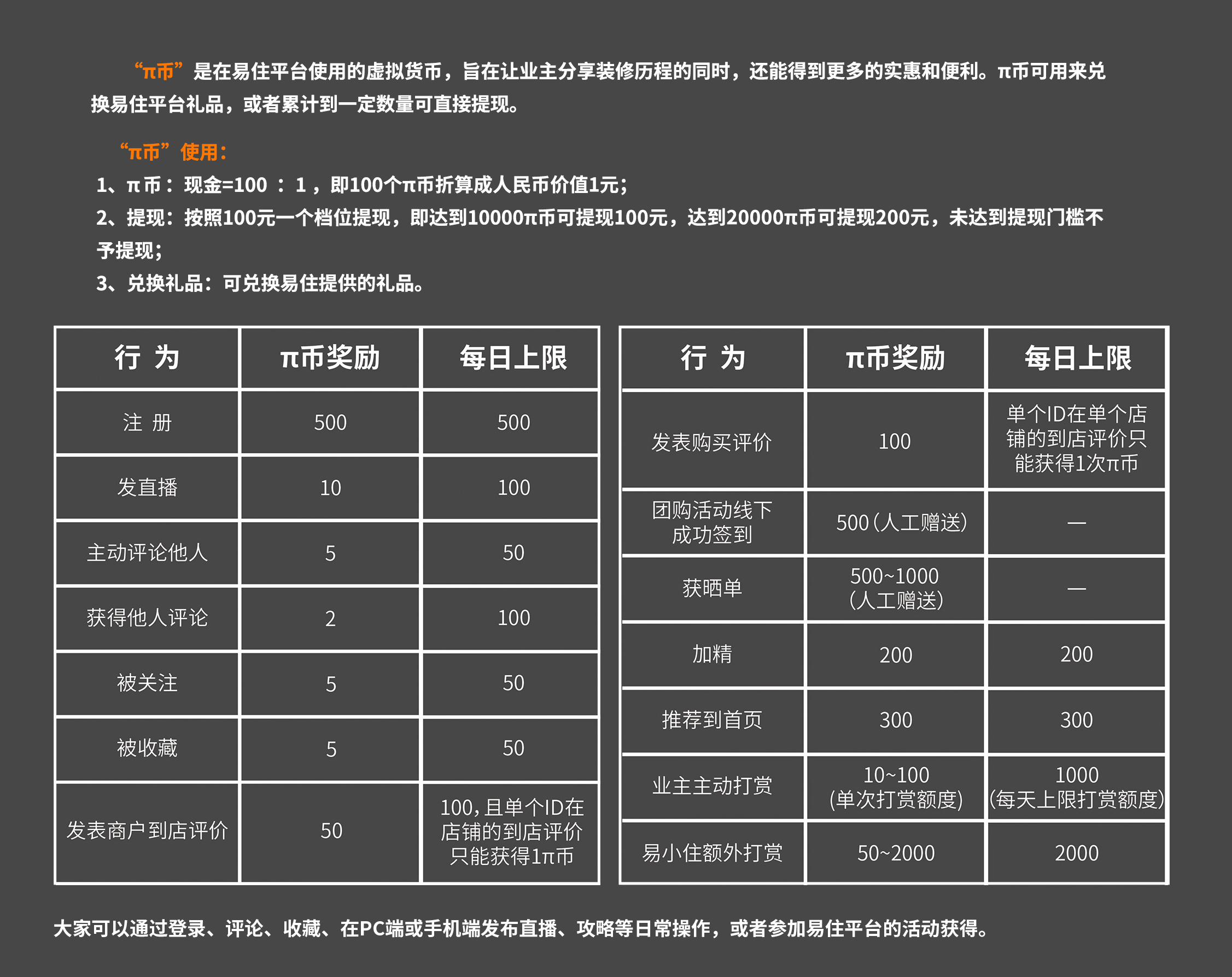
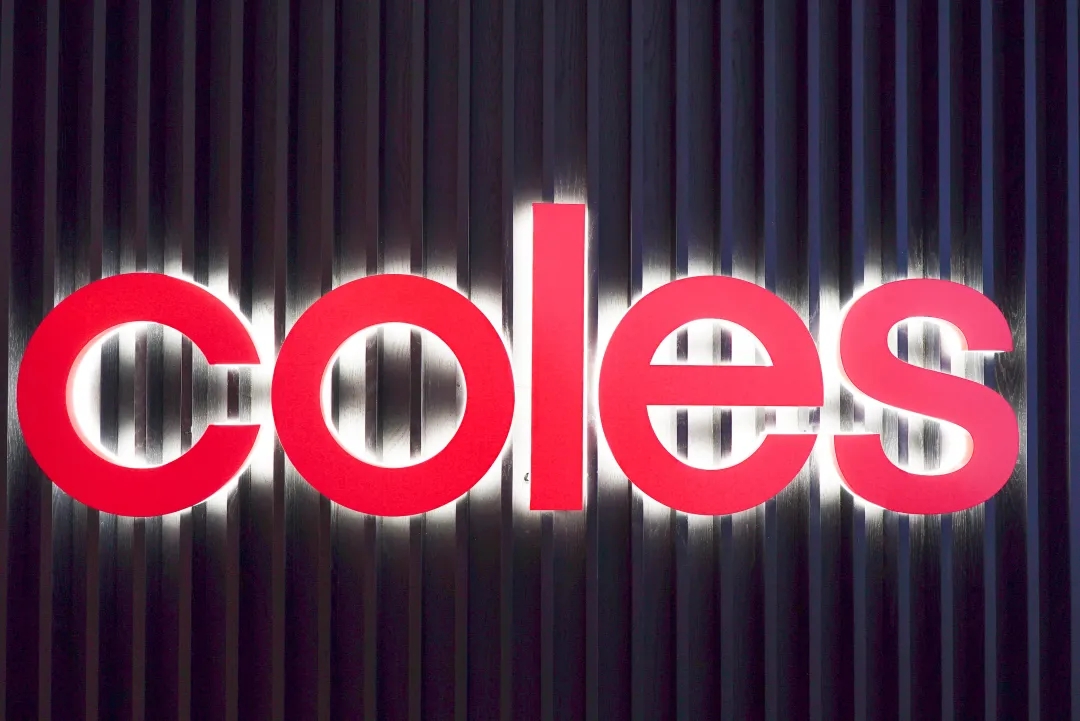
Coles是澳大利亚最大的连锁超市之一,拥有105年的历史。最近,Coles客澳市在中国上海的办公室终于落成开张了。该司一直致力为消费者提供优质的产品质量和价值服务,旨在让生活更轻松。
Australian supermarket giant Coles finally opens its recently completed office in Shanghai, China. The company makes life easier by delivering quality, value and service to its consumers who shop at Coles supermarkets every week.

以EDS Interior一直以来对企业“用户体验”的重视为出发点,我们期待能够将这一理念同样运用到位于上海静安区越洋广场建筑内的客澳市(贸易)上海办公空间。我们为该项目的设计主轴定下基调:
- 现代 Modern
- 时尚 Fashion
- 功能性 Functionality
- 轻松 Relaxed
EDS Interior's emphasis on enterprise "user experience" is the starting point, and we look forward to applying this concept to Coles Shanghai office. We aim to create a modern, relaxed, stylish and functionality office space.
作为合作供应商,EDS Interior为Coles客澳市公司提供了Marrs品牌的隔板,Shaw品牌的地毯,Harworth品牌的家具以及来自德国L&S照明方案等装饰材料的设计。使整个空间无论从设计上还是从功能上都体现得更加通透,富有活力。
EDS Interior spearheaded the production of interior design materials with Marrs (partition), Shaw (carpet), Harworth (furniture), L&S Lighting solutions(lamps/lanterns)as partner suppliers.

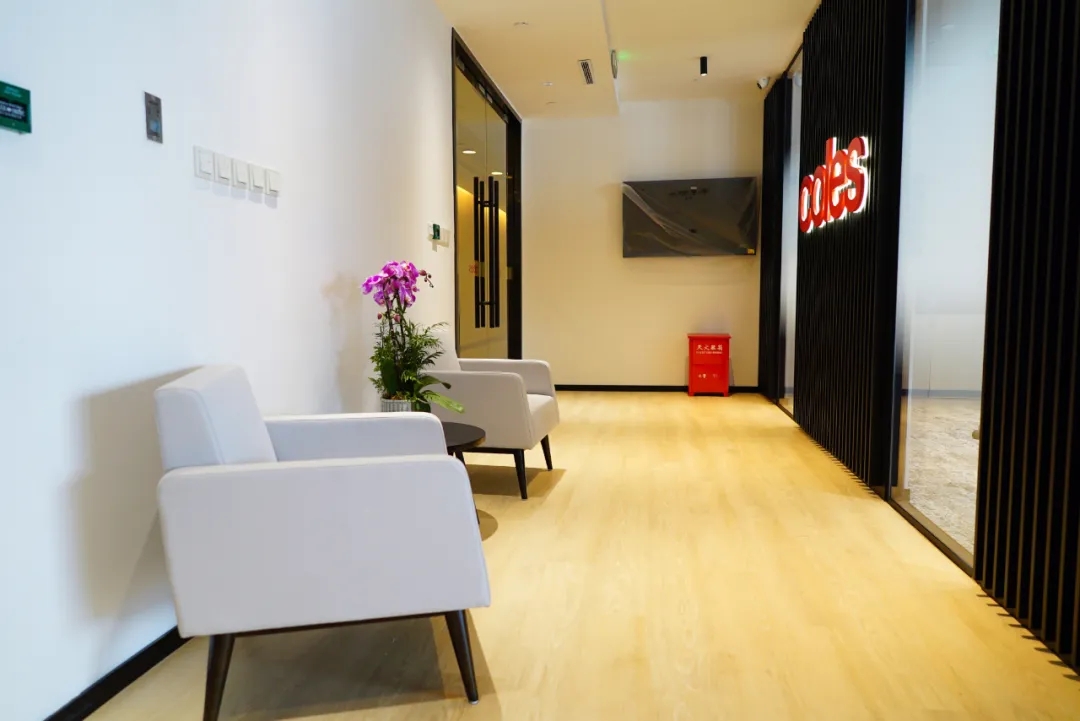
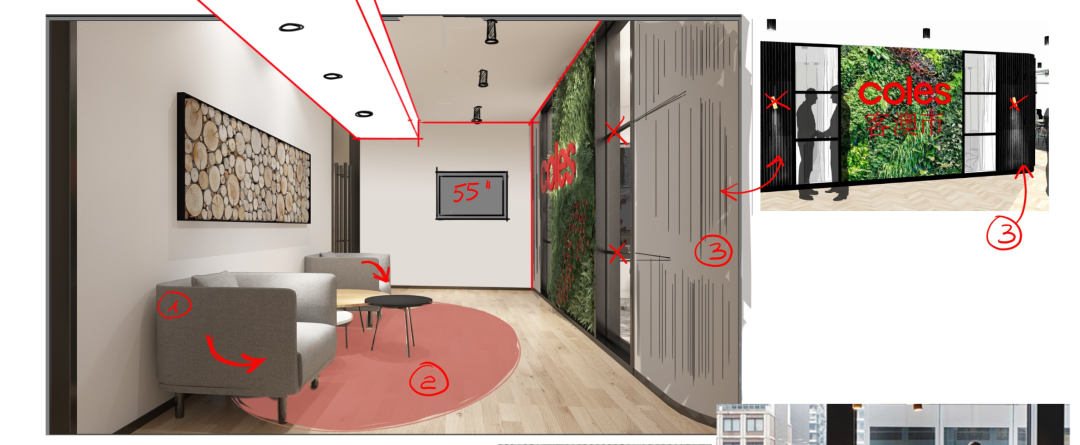
▲前厅接待处
最新的客澳市办公室设计非常符合其企业形象:一个现代,有趣,宽敞的办公空间。在此次设计中,EDS Interior以灰、白为主色调,将木质纹理与现代玻璃进行搭配,并在家具的选择,加入了微妙的黑色元素,体现一种舒适且引人注目是时尚感。
The design of the newest Coles office truly befits its corporate image: a modern, fun, and spacious space. In order to obtain a minimalist yet incredibly stylish feel, EDS Interior chose a color palette that includes white and gray with wooden textures and contemporary glass colors. A subtle hint of black is also added to the furniture outline to frame certain angles.

▲尽享自然光线的会客区
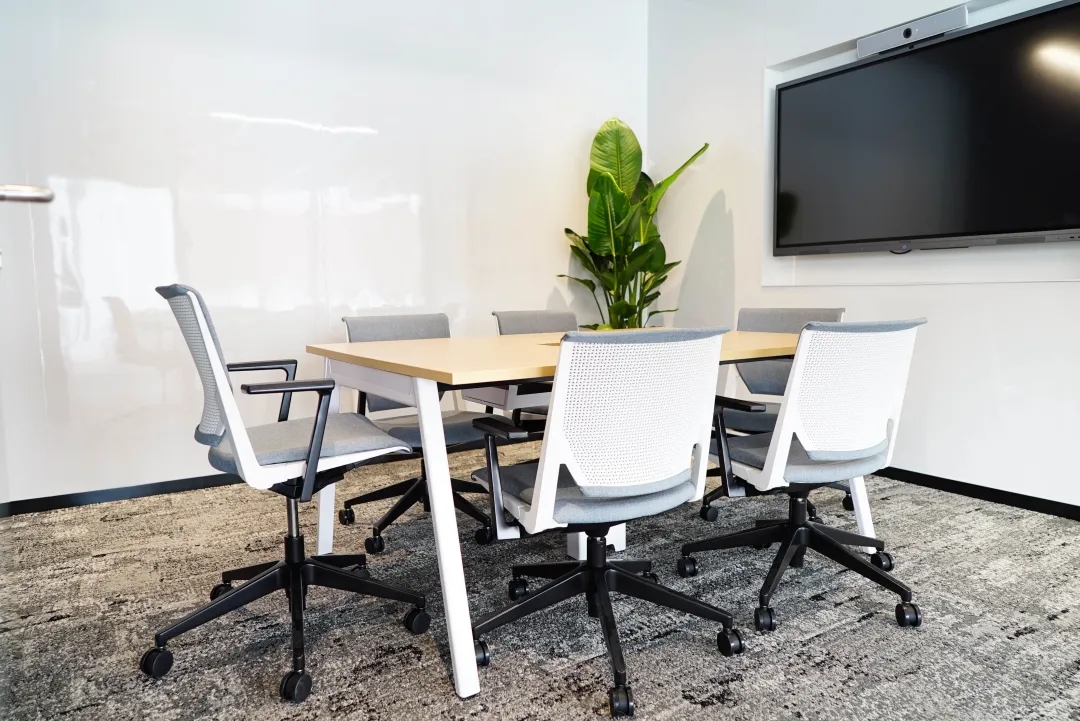
▲小会议室
办公区一共设计规划了三个会议室空间,其中两个为常规会议室,此外,还有舒适的沙发作为补充娱乐。在其他空间中,办公桌的设计也有别于传统。圆桌主要为团队会议而设,为避免员工“开小差”,部分办公桌也对着视频墙。
The working area consists of three meeting rooms, two of which are regular meeting rooms. There are also cozy sofas lounge area. Other operational spaces are a little different from just having conventional working desks. A round table is situated for team huddles. Some desks are also facing against the video wall just in case some employees opt to focus more on their tasks.

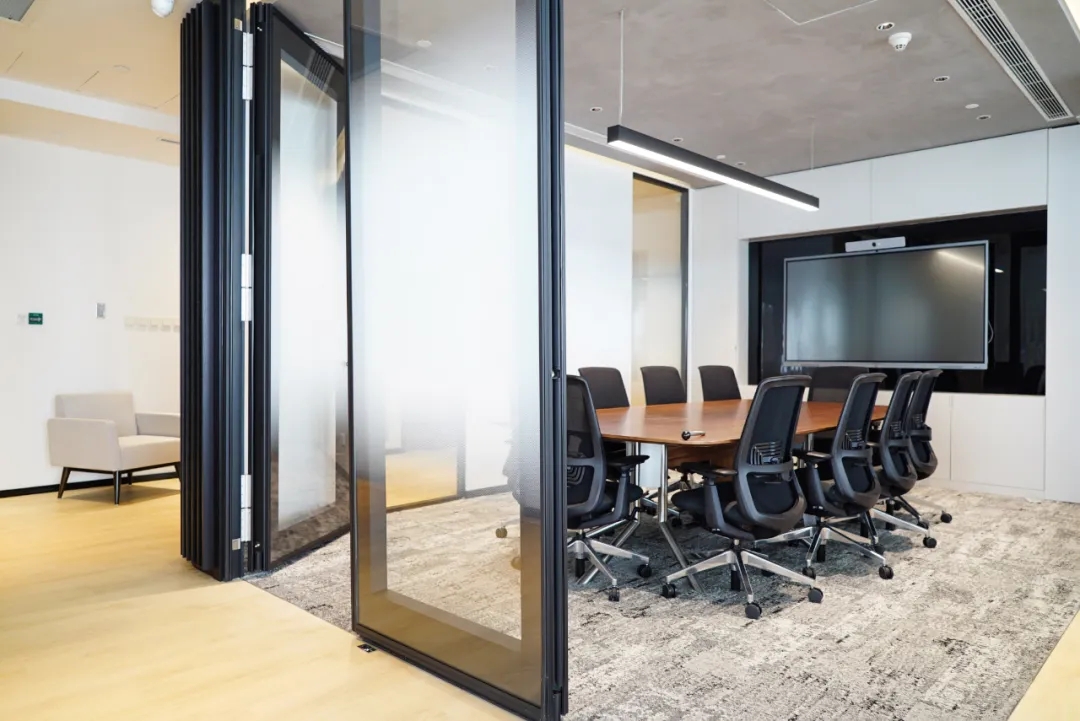
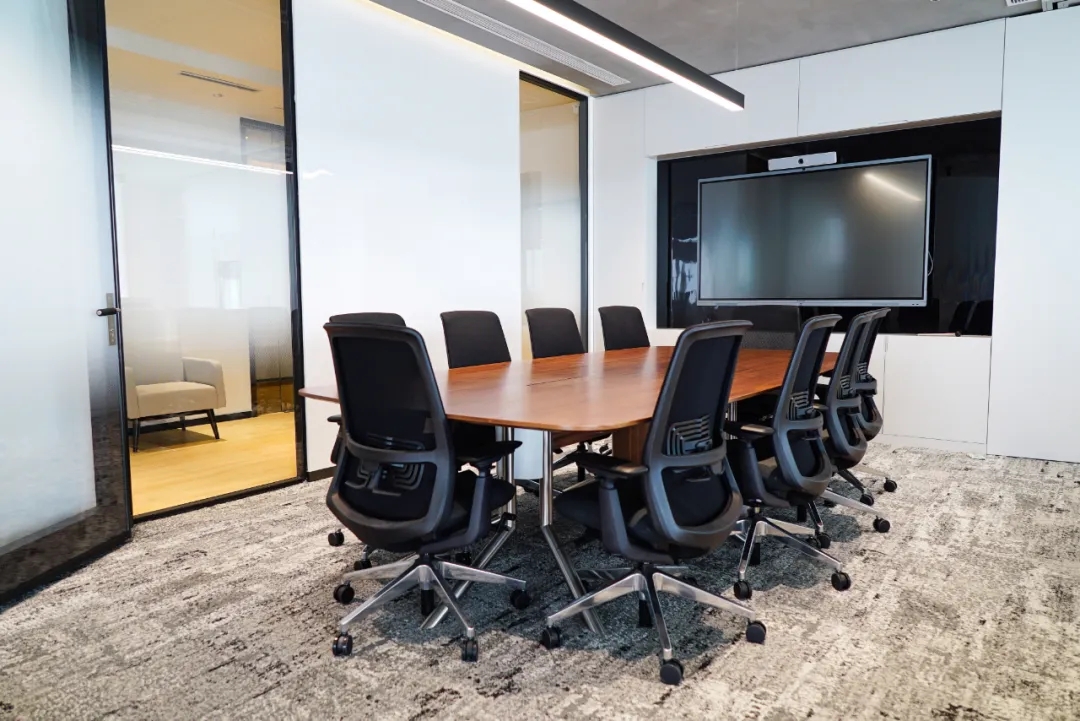
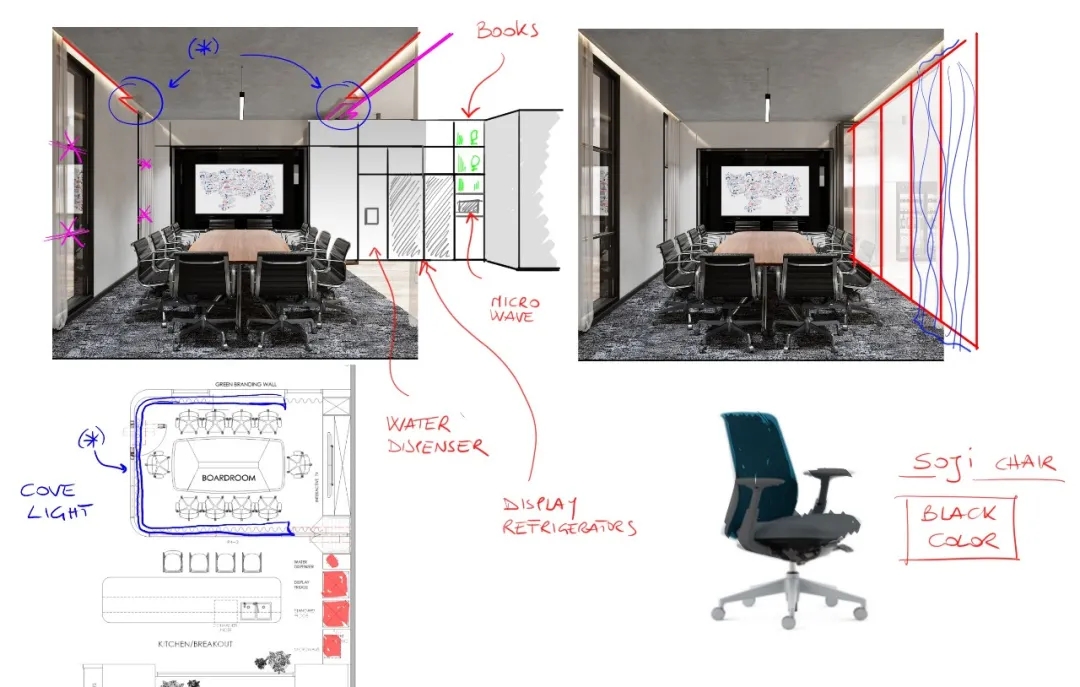
▲会议室
开放式办公室采用高端特色地毯地板装饰。令人想起一些当代阁楼混凝土地板的想法。开放式办公桌灵活布置,有助于营造让员工感受到关怀的健康环境。
Open office decorated with high end, featured carpet flooring, recalling the idea of some concrete flooring of contmporary lofts. The flexible arrangement of open desks helps to create a wellbeing environment where employees feel cared for.
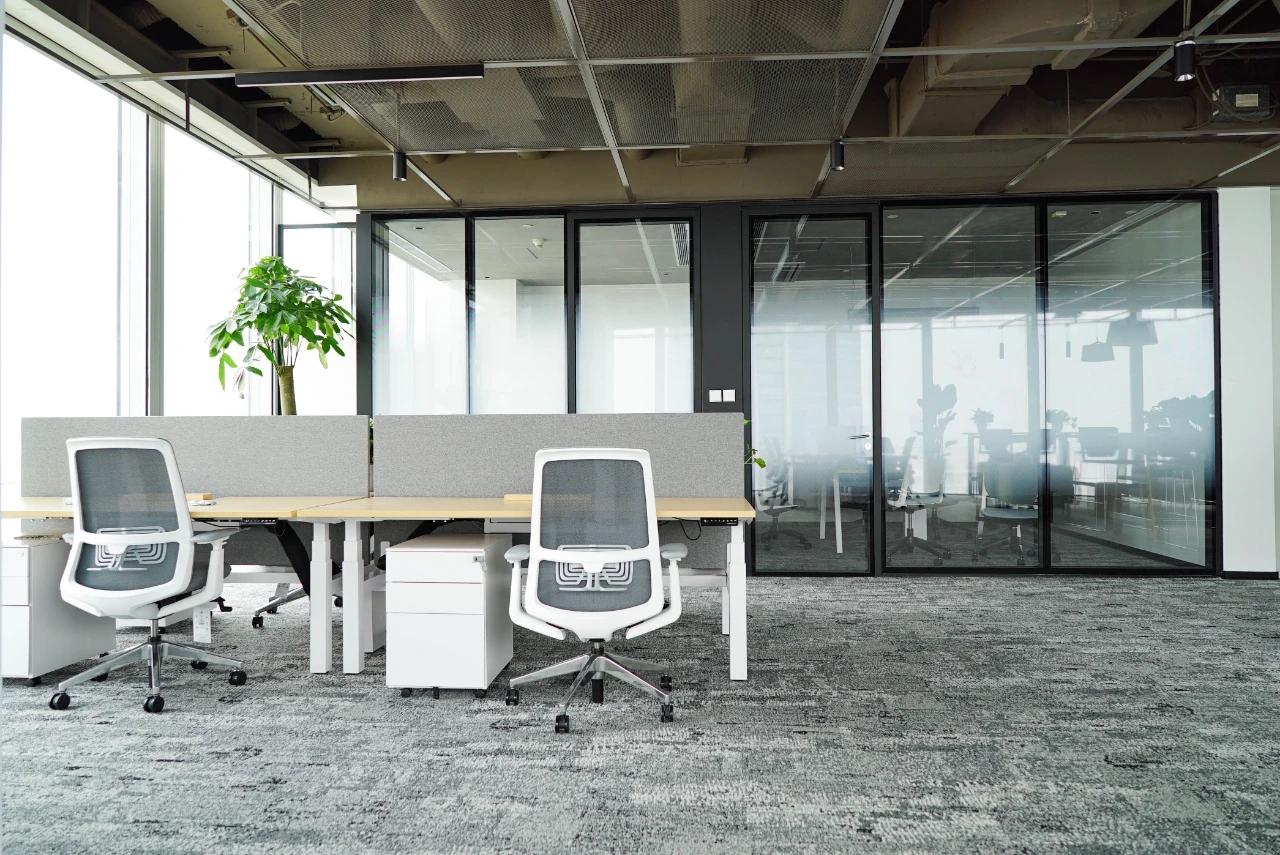


餐厅是开放式空间,巨大的台面与经典的白色搭配,有利于促进员工的交流。在Coles办公室的整个空间中都配有宽阔的窗户,显得专业而舒适。
In the kitchen area, open space is the key. It has a classic white tone with patterns that match the huge countertop, encouraging the employees to socialize more. The Coles’ office is accentuated with huge windows in the entire place, hence, showing acomfortable yet professional-looking structure.
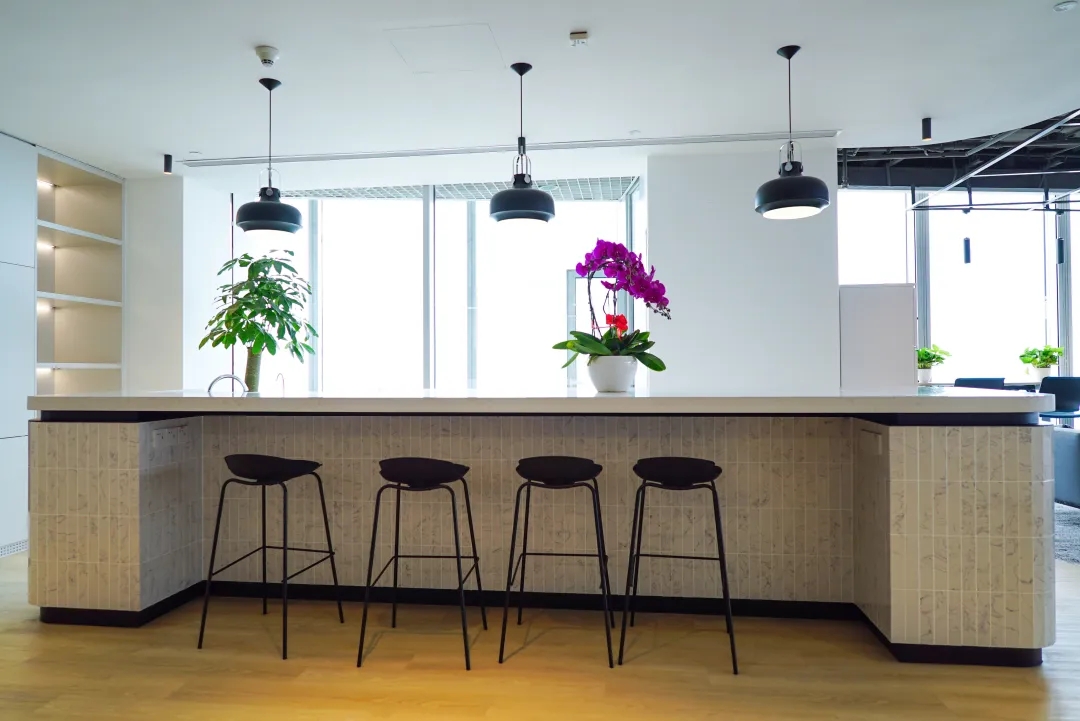

虽然部分休息区离工作区域很近,不过仍然可以进行隐蔽的私人谈话
Some resting areas are situated closer to the working area, but they are also secluded for select private conversations.


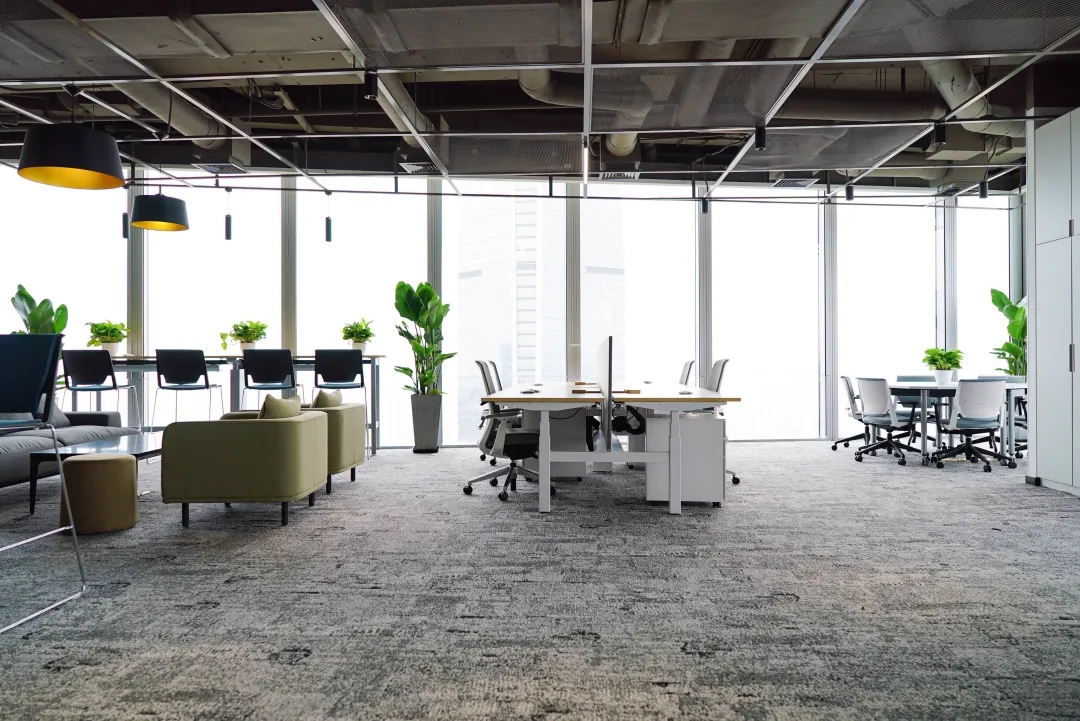
▲开放式办公区及休息区
在追求视觉高性价比的同时,设计师也充分融合了客户的需求,让每个角落都呈现其独特的风采,正如Coles一样,为其打造出高端的质感。
EDS Interior is after cost-efficient aesthetics with high consideration on the client’s needs. Each corner is functional and unique. True to its branding, Coles aims to have a high-end take on its office space.
故事还在继续 ...
To Be Continue
全部评论