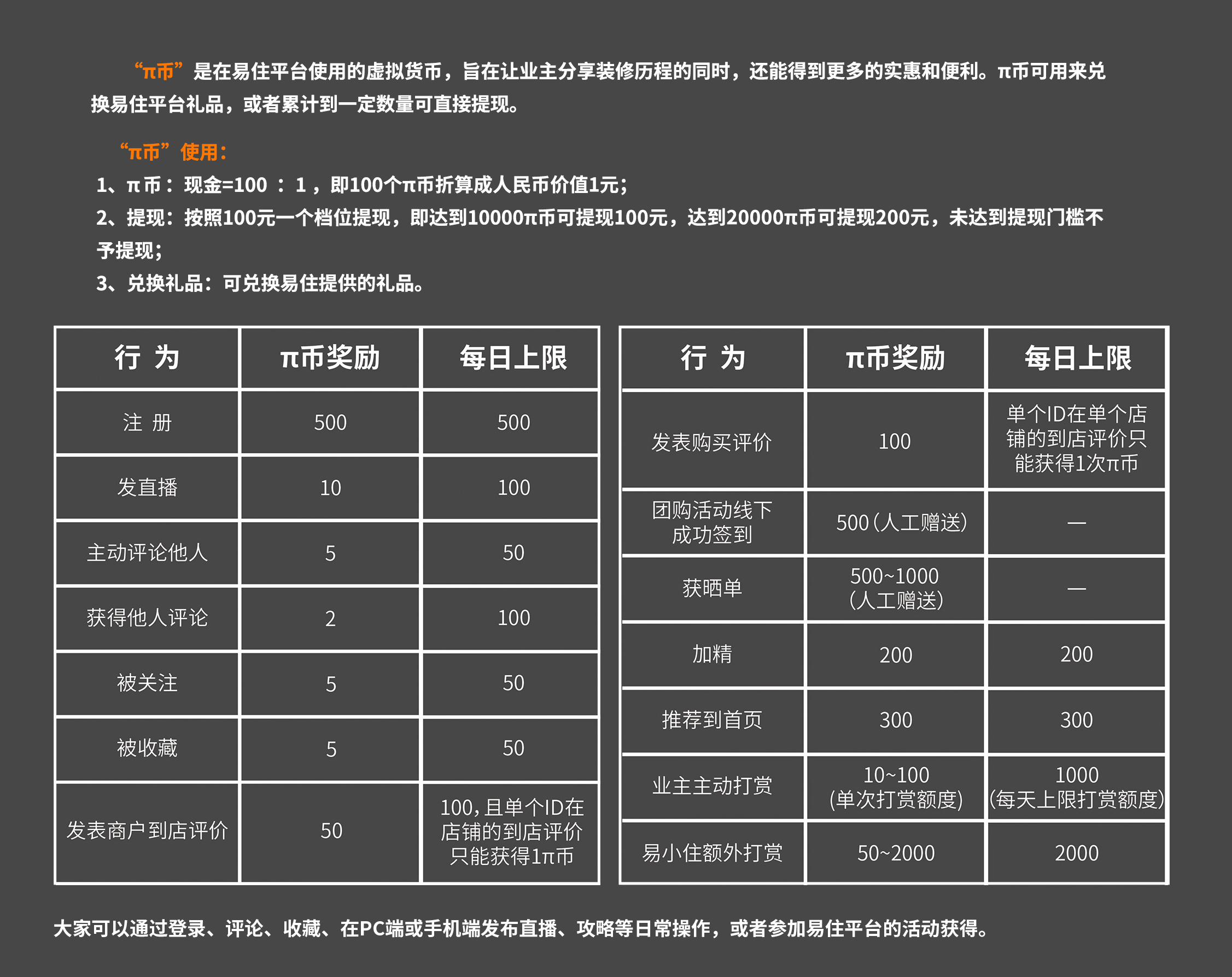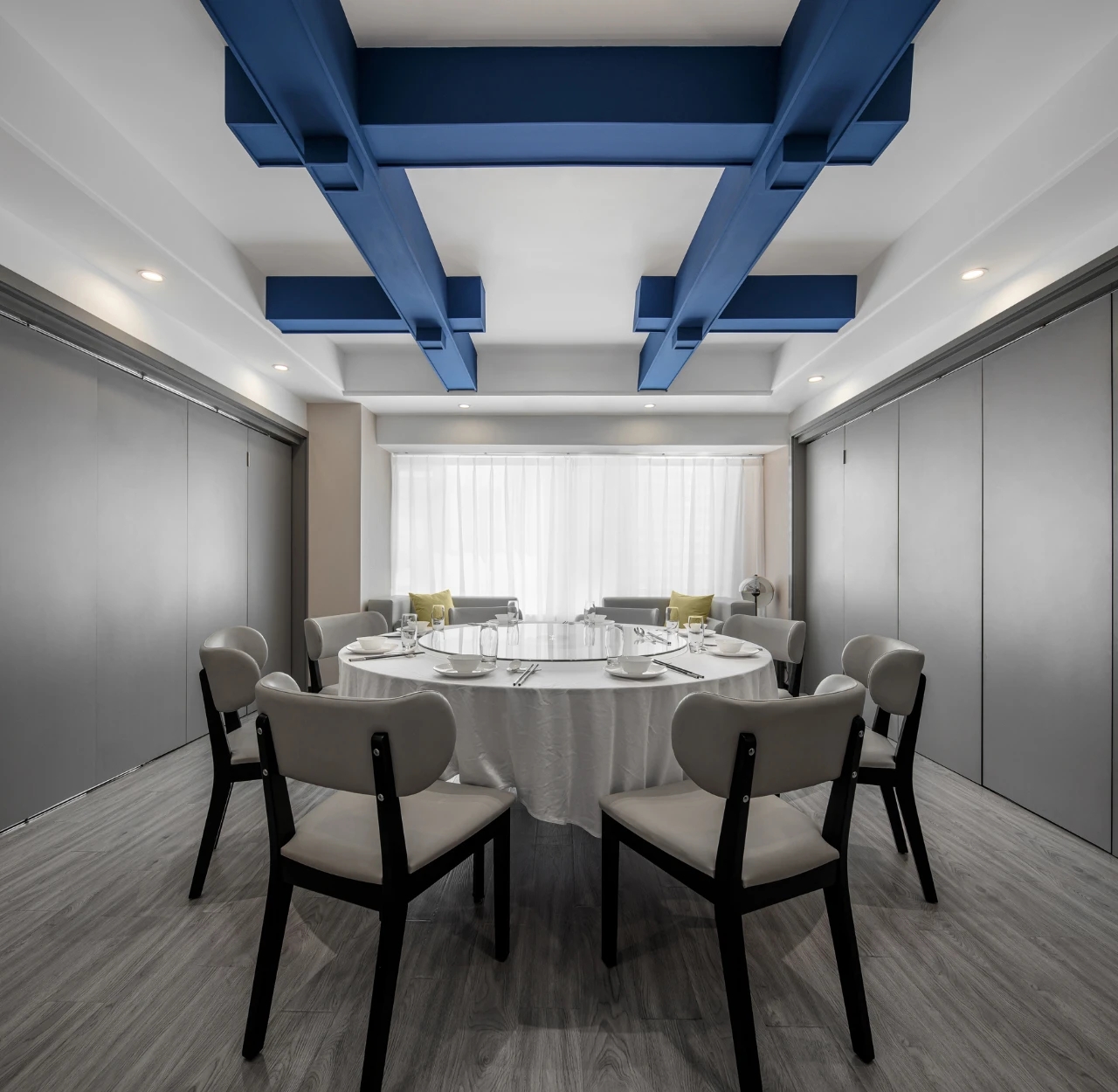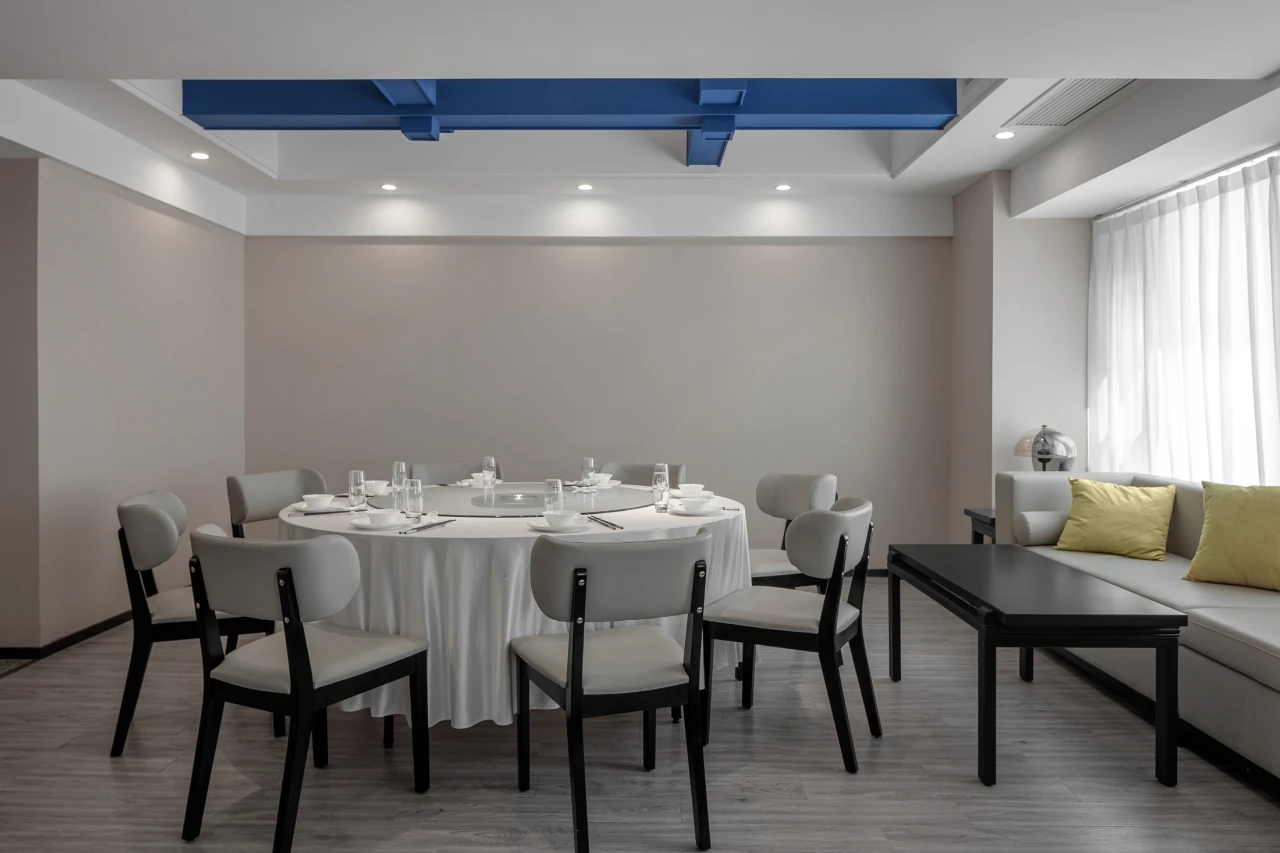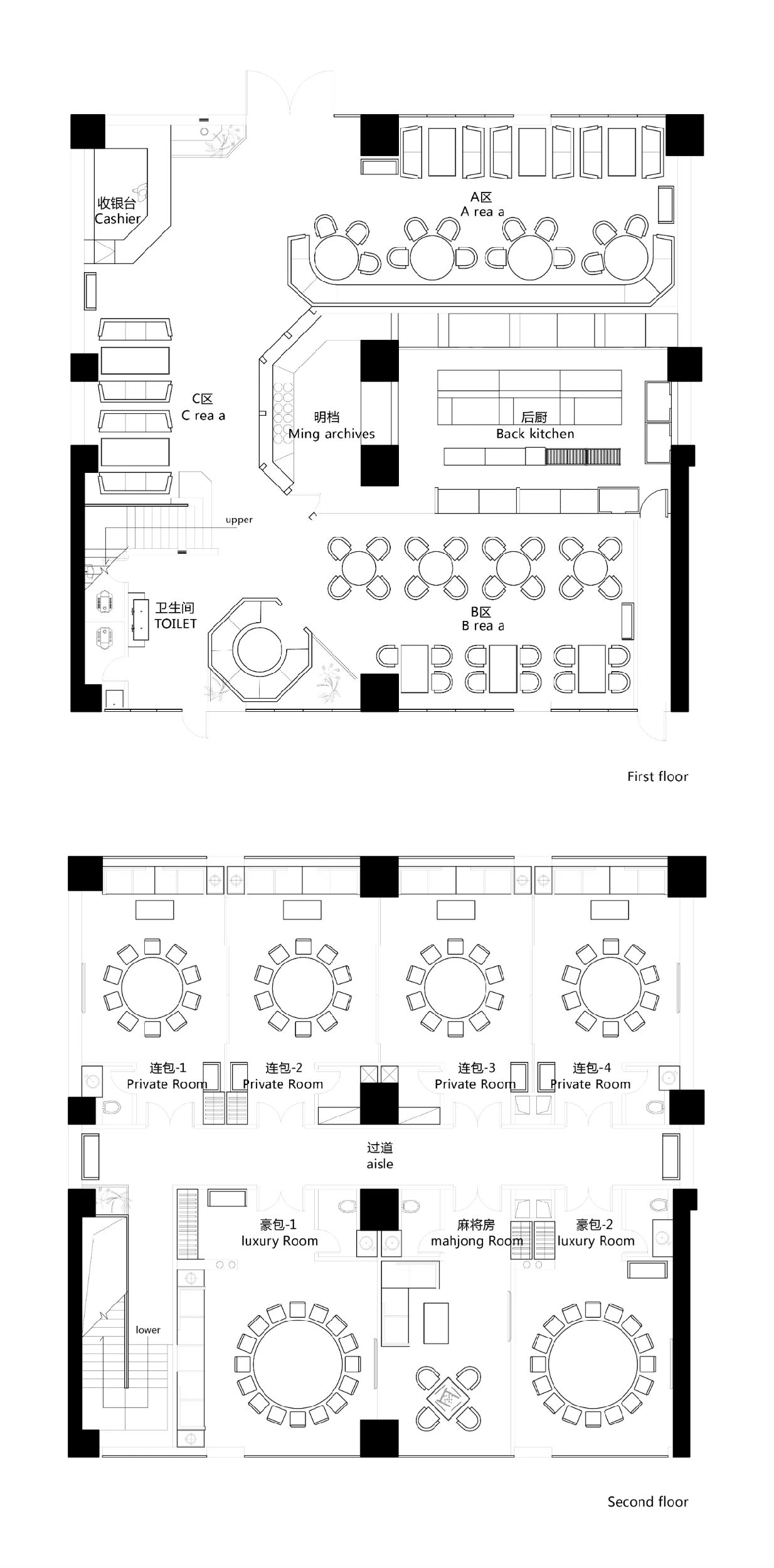


特别喜欢在蓝色中体会温暖,听起来很奇怪,其实蓝色带给人的视觉感受就是那么纯粹和自然,它的温暖像是海洋和天空的包容感和融合性;
Especially like in the blue experience warm, sounds very strange, actually the blue brings the human visual feeling is so pure and natural, its warmth is like the sea and the sky inclusive and fusion;
可黄色又是什么呢?也许是阳光、丰收和笑容,我喜欢在黄色里寻找突破和挑战,所以这次我把三原色的两个颜色用在了一起。
But what is yellow? Maybe it's The Sun, the harvest and the smile. I like to find breakthroughs and challenges in yellow, so this time I used the two colors of the three primary colors together.


A区是进门的第一视线范围,所以包容感极强的一整面卡座沙发瞬间给人舒服的感觉,蓝黄色强烈的对比在黑白色调中非常耀眼。以6人位为主要功能,让小范围的聚会在这里疏密有致。
Area A is the first line of sight into the door, so a strong sense of tolerance of the entire side booth sofa instant comfortable feeling, blue and yellow contrast in black and white tone is very dazzling. With 6 people as the main function, so that small-scale meetings in this dense and send.

玻璃包围的厨房外墙是由竹节为设计灵感,采用不同的艺术玻璃拼接而成,透过局部的玻璃隐约可感受到火热的烟火气息和优雅的用餐氛围一墙之隔。
he exterior of the kitchen, which is surrounded by glass, is inspired by bamboo sections and is made of different art glass. Through the partial glass, one can feel the heat of the firework and the elegant dining atmosphere.



丰收的黄色在阳光下格外热烈,岩石、竹子、芦苇结合在一起,运用最贴近自然的材料诠释环境。
The yellow color of the harvest is particularly intense in the sun, and the combination of Rock, bamboo, and reeds creates an interpretation of the environment using the most natural materials.


这里大面积的功能更合适2-4人的用餐,此外利用角落的空间特别设计了一组半包,八边形的卡座结合一面隔墙将区域划分,私密性和开放性共存。
This large area is more suitable for 2-4 people to eat, in addition to the use of the corner of the space specifically designed a group of half-pack, octagonal card combined with a partition wall to divide the area, privacy and open coexistence.




以家宴和小型商务为主的包间环境讲究简约不浮夸,拒绝高调和门槛,灰色主调下以蓝色装饰假梁和真梁的巧妙设计解决了层高低矮的压抑感。
Family Banquets and small business-oriented private environment stresses simplicity and not grandiose, refused to high-key and threshold, under the gray-key with blue decorative false beam and true beam of clever design to solve the layer of high and low depression.


平面图 Floor Plan
项目信息
项目名称:蓉味小厨
地址:成都
面积:620 m²
风格:现代
主案设计:张凯锋
项目设计:何超、张超
摄影师:邓俊涛
Project Name: Rongwei Kitchenette
Address: Chengdu
Area: 620 m²
Style: Modern
Case Design: Zhang Kaifeng
Project Design: He Chao、Zhang Chao
Photographer: Deng Juntao
故事还在继续 ...
To Be Continue
全部评论