
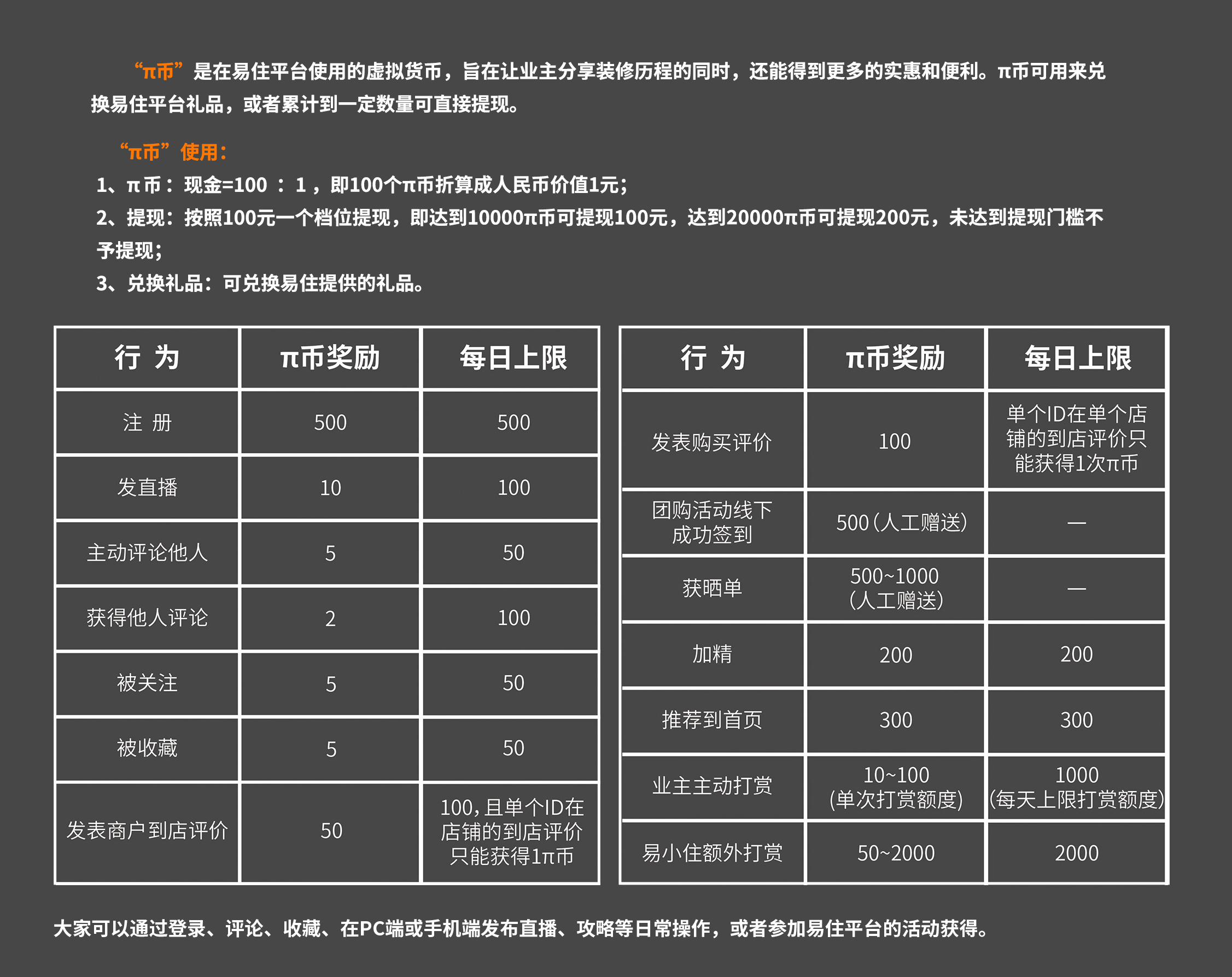

▲空间的灯带布局
作为互联科技工作的场所,东仓受邀为创新科技公司OPPO的工业产品设计部门,构筑一个以专业度、实用性与自由化为空间基底的新式办公环境。
As a workplace for Internet Technology,DOMANI was invited to design for the industrial design department of OPPO—aninnovative technology company to build a new office environment based on professionalism, practicality and freedom.

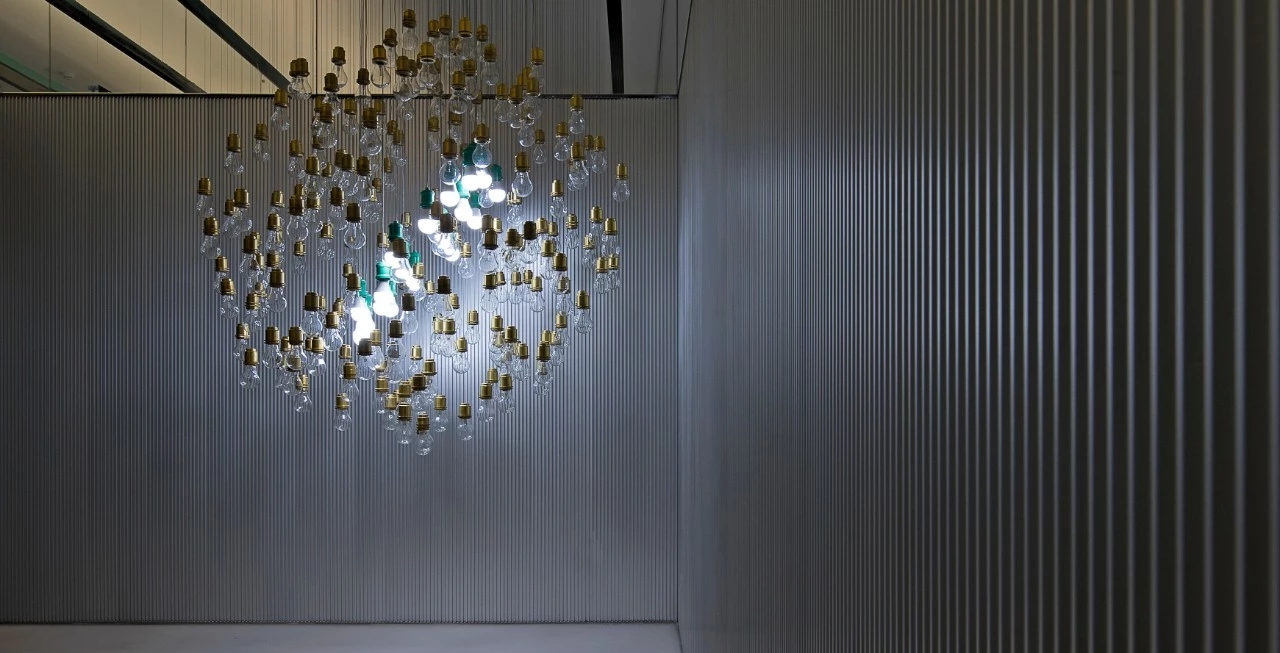
针对该项目,我们将工业部门设计师的日常工作方式以及特殊工作使用需求进行一系列地调研分析、演绎推敲。在此空间中,我们设计的首要原则,是希望营造富有随性的自由模式、孕育创意及美感的舒适空间氛围,结合最新的材料、技术,尝试建立“空间、科技、关怀”的关联性。
For this project, we conducted a series of disassembly analysis and deduction on the daily work methods and special work needs of designers in the industrial sector. In this space, the primary principle of our design is to create open and free mode, cultivate a comfortable space atmosphere of creativity and aesthetic feeling and establish the relevance of "space, technology and care" by combining the latest materials and technologies.
永恒的光亮
Eternal light
空间选用未来感造型的灯具,光的律动以层叠穿插的线条形式作用于墙面与天花板中,以具象化来加以暗示数据的流动感,产生多维的光影虚实交汇。
The space uses futuristic lighting fixtures, and the rhythm of light acts on the wall and ceiling in the form of layered interspersed lines, and the flow of data is implied by visualization,resulting in a multidimensional intersection of light and shadow.
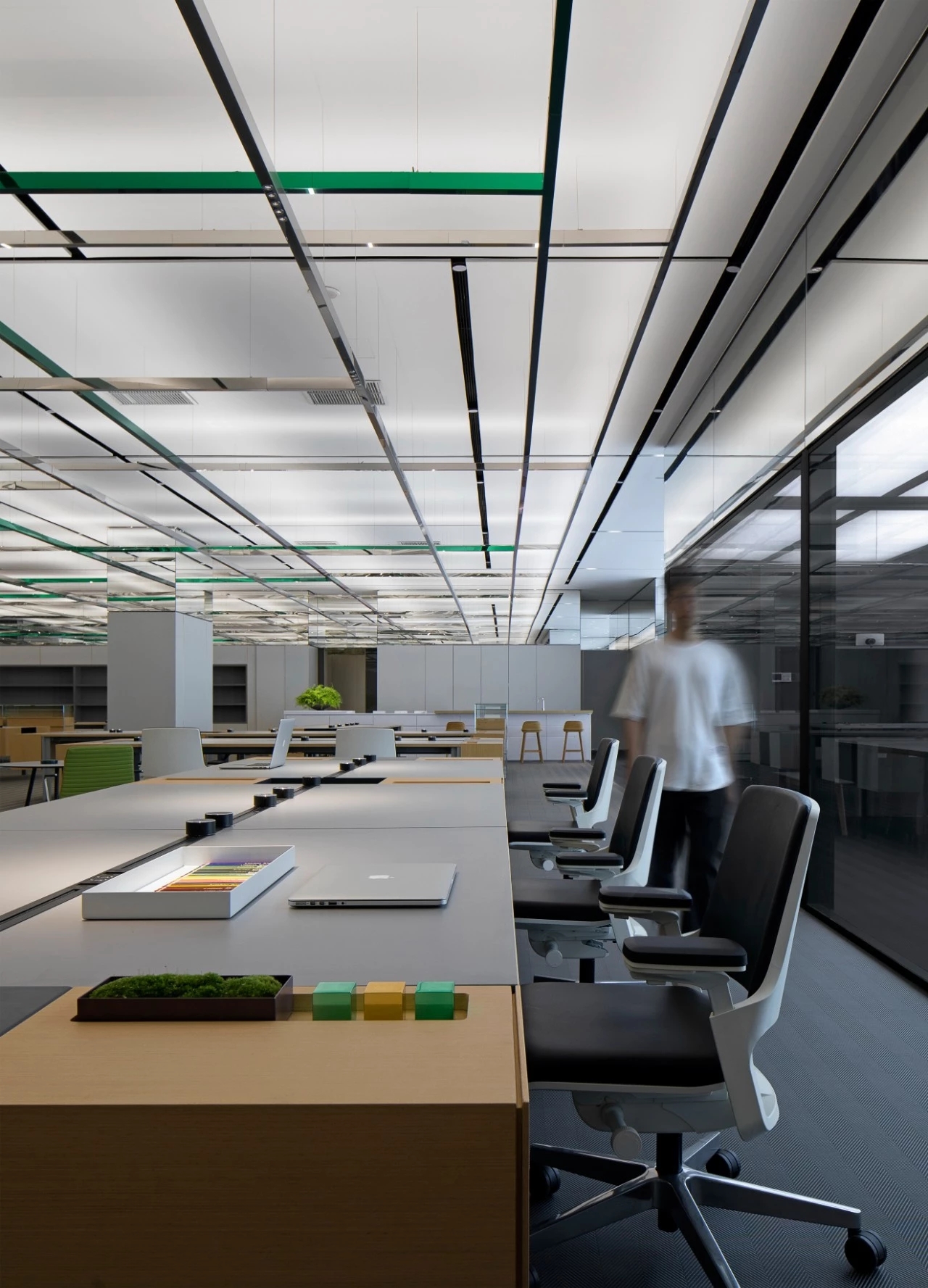
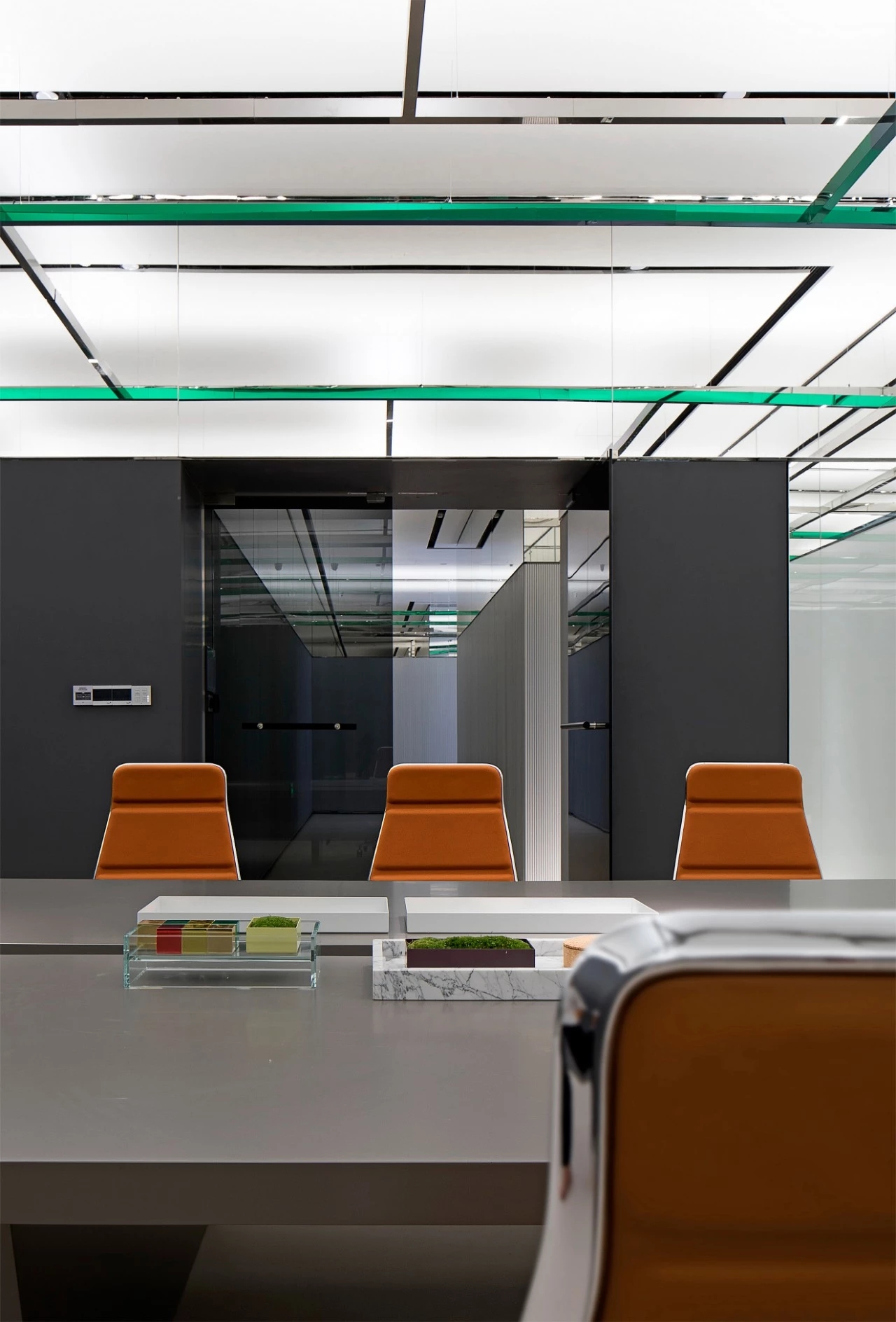
光线是设计的重点,通过顶部向上发光的照明方式,避免过多直射光线带来的炫目感。
Light is the focus of the design.The top-up lighting method avoids the dazzling feeling caused by too much direct light.
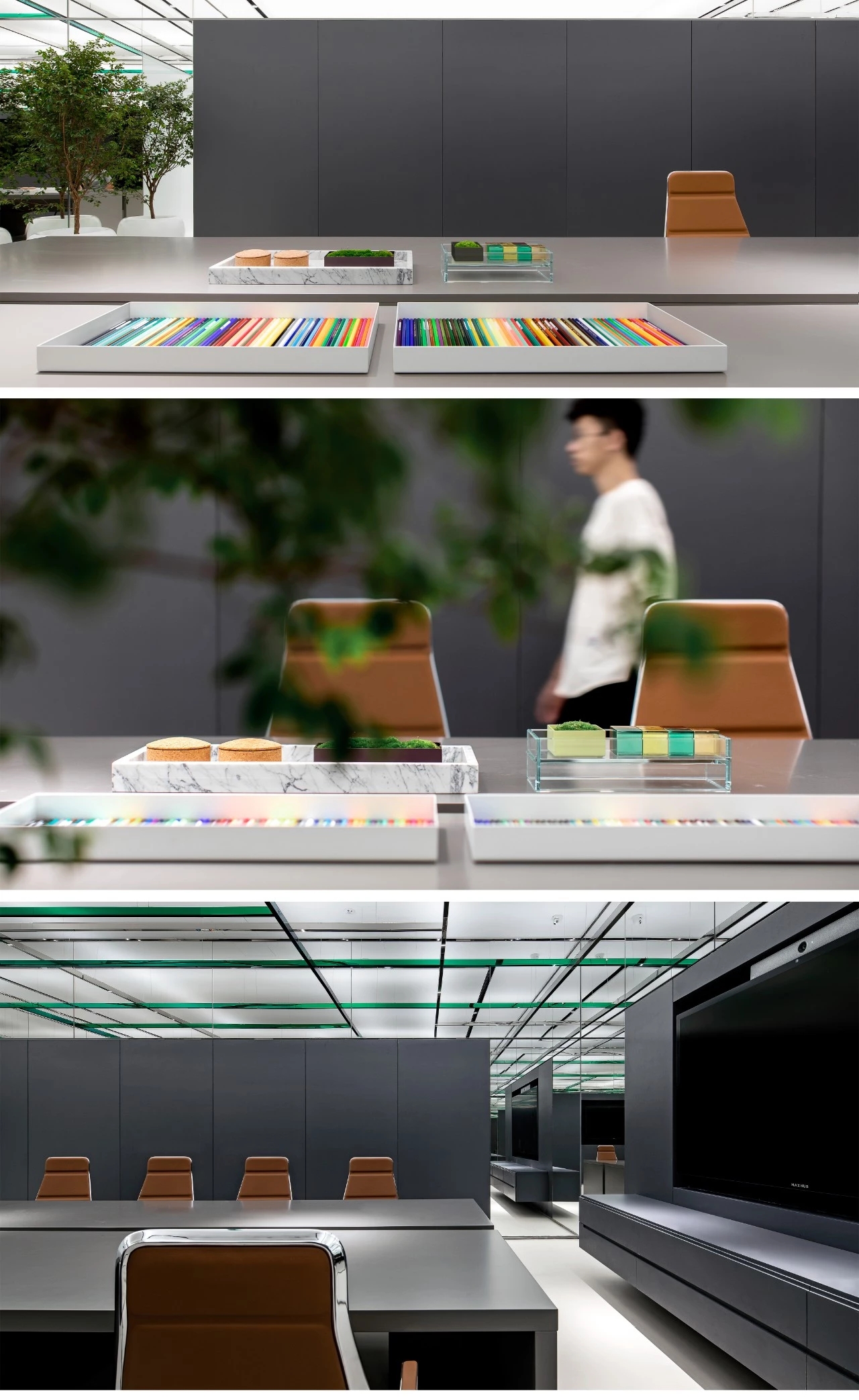
由于光线先投向顶部,再均匀的漫反射后柔和地落回到室内空间内,从而降低对于物体形成的投影与色差。
As the light diffuses in different directions, the even diffuse reflection then softly falls into the interior space, which reduces the projection and chromatic aberration formed on the object.
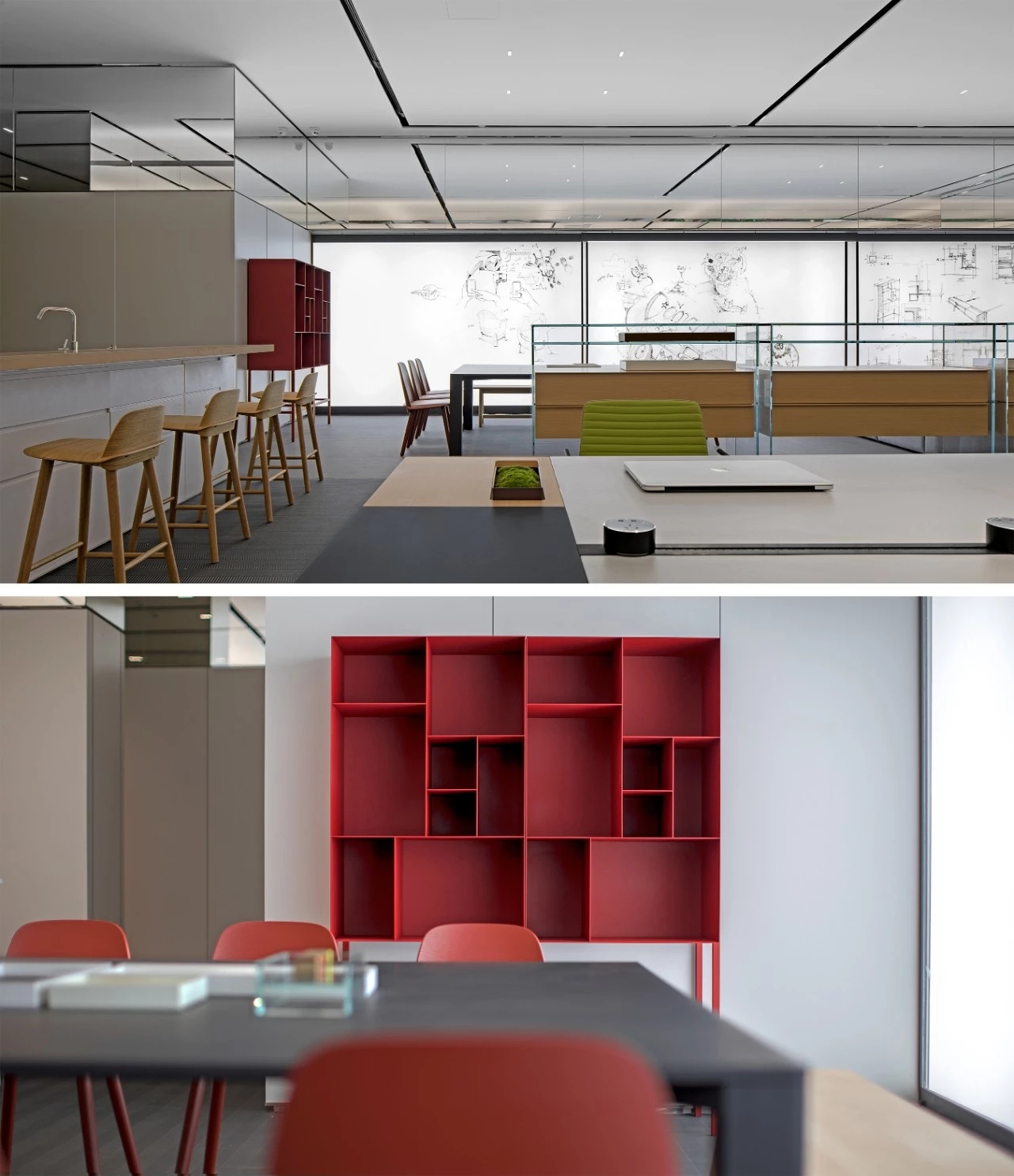
以智能化调光的方式,依据室外光线的明暗程度同步修正室内灯光至最舒适的光亮度,令任何时刻的光感、亮度都保持一致,不至于因为天气及时间变化产生细微偏差。
With the intelligent dimming method, the interior lighting is synchronized to the most comfortable brightness according to the outdoor light, so that the light perception and brightness areconsistent at any time, and there will be no slight deviation due to weather and time changes.
人性化的办公家具
Humanized office furniture
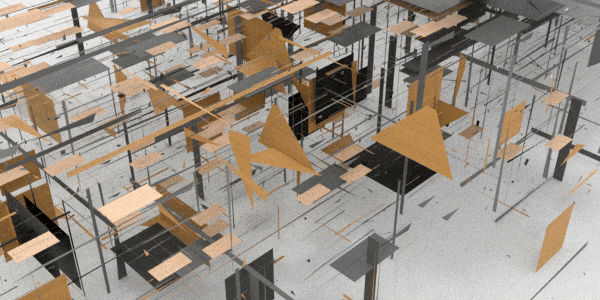
▲定制办公家具动态分析图
考虑到长时间进行创造性思维工作,适宜的办公家具直接影响使用者的心理环境与创造力的增减。我们从在一开始就有意识地决定使用更具人性化的办公家具来增强使用者的舒适感,形成与其他的办公家具区分开来的特色。
Considering the long time of creative thinking work, appropriate office furniture directly affects the user's mood, environment and creativity. From the very beginning, we consciously decided to use more user-friendly office furniture to enhance the comfort of users and form a feature that distinguishes it from other office furniture.

▲定制家具效果图
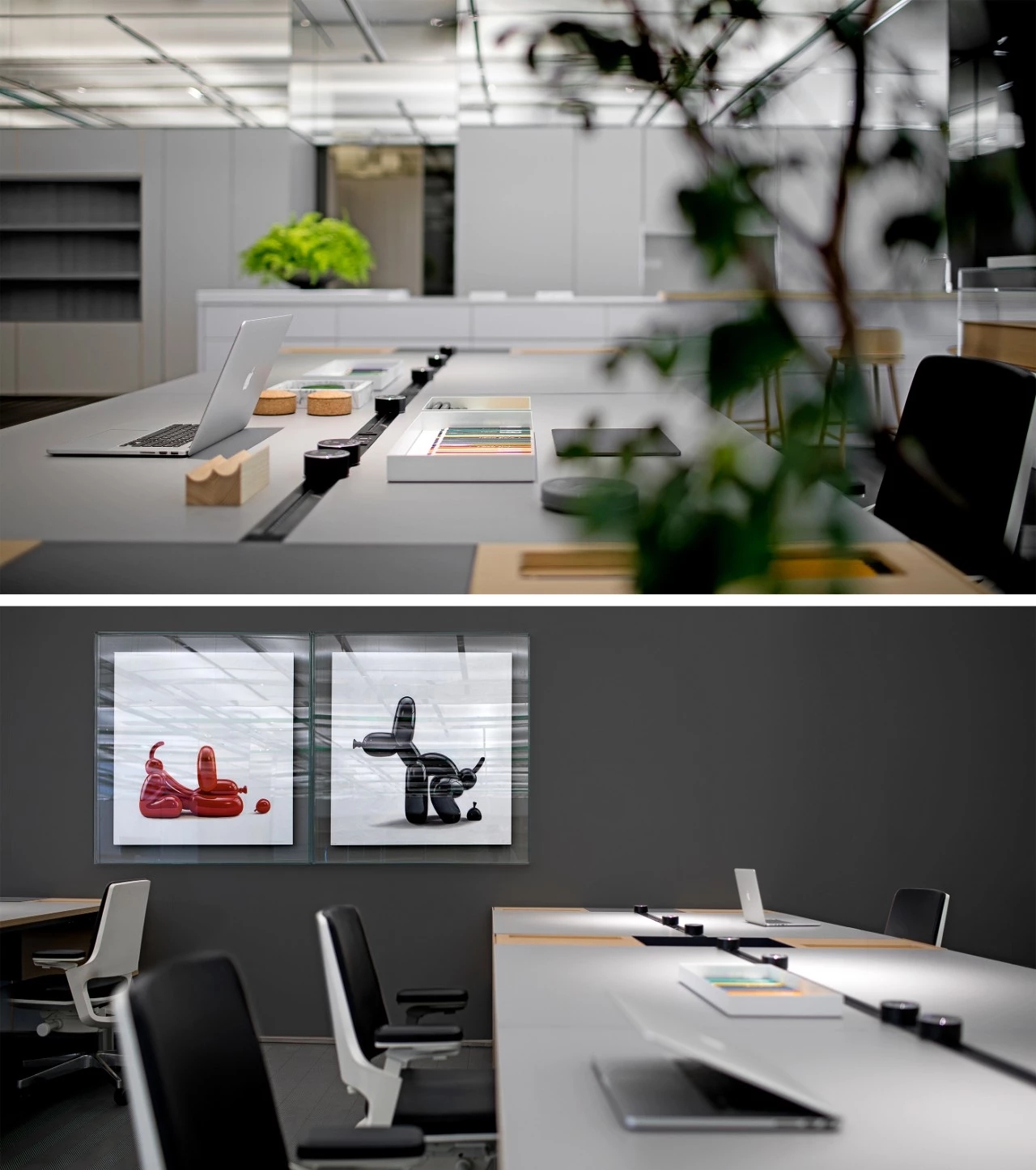
定制的办公桌设计规划,以现代简约为基础,采用全开放大尺寸桌面及悬挂式文件柜。
The customized desk design plan is based on modern simplicity, using a fully open large-size desktop and hanging file cabinets.

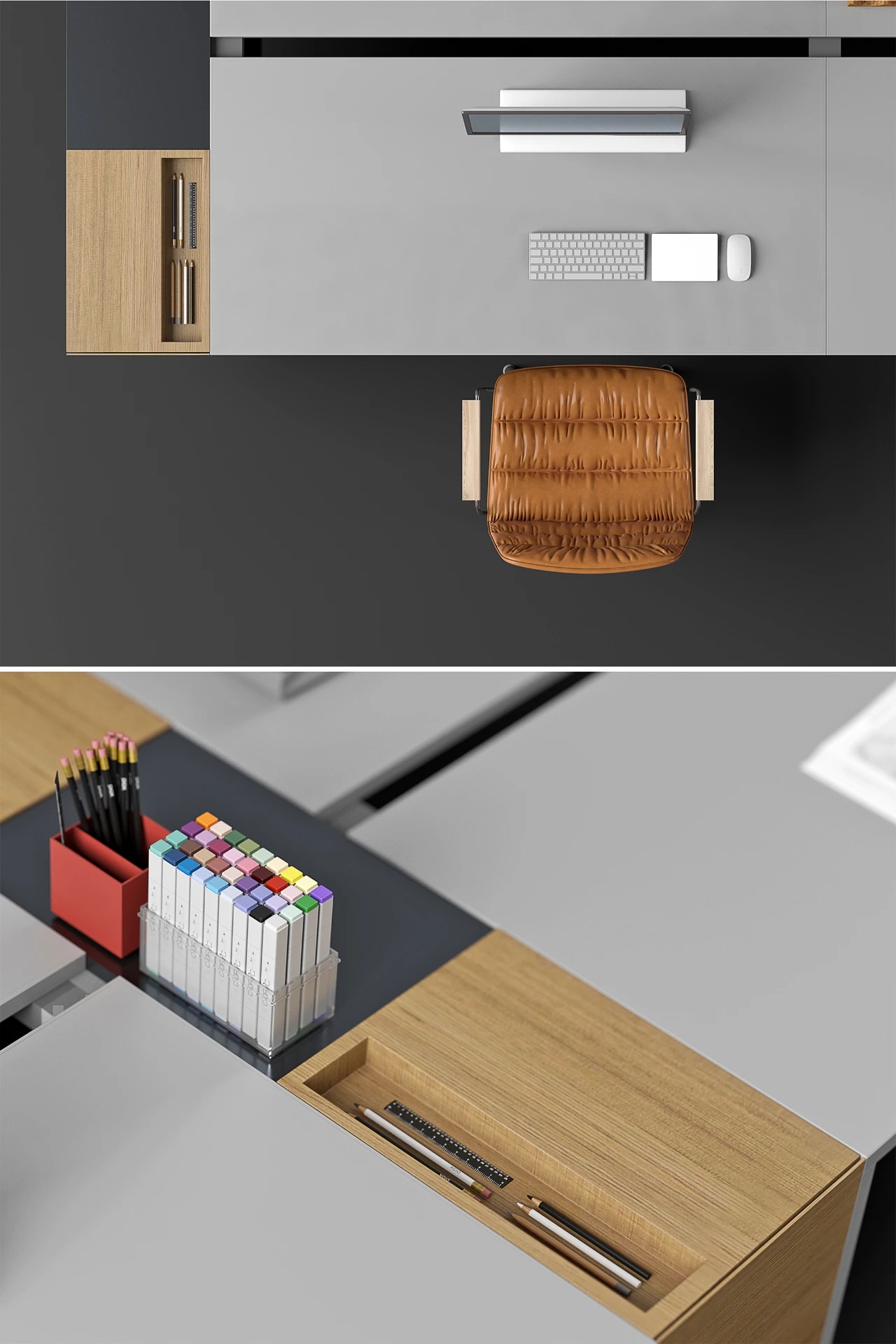
桌面的可利用尺寸是相较于传统办公桌面的2倍大小,同时将收纳空间放置于桌子的侧面形成自由流动的关系。桌面与桌底的空间视觉得到了延伸,使用者明显感受到结构的微妙空间变化,使腿部的活动范围更加宽松。
The available size of the desktopis twice the size of the traditional desk, and the storage space is placed on the side of the desk to form a free-flowing spatial relationship. The spatial vision of the desktop and the bottom of the table has been extended, and the participants can clearly feel the subtle spatial changes of the structure,making the range of movement of the legs more relaxed.
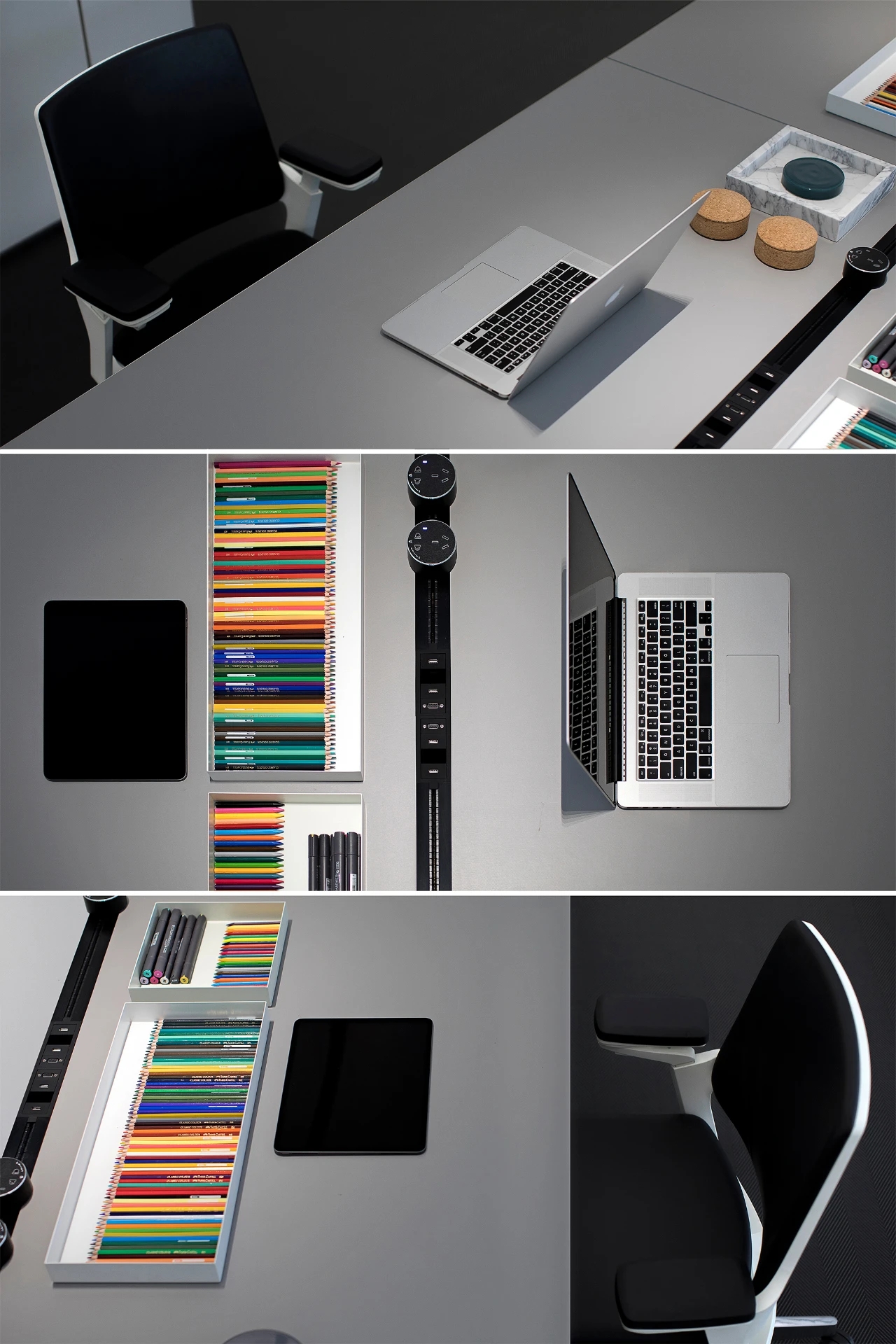
在这次项目全新研发的办公系统中,为适应手机研发的特殊性需求,在桌面的选材上使用防静电的软性亚麻油毡桌面,对比常规的硬质台面,更柔和的桌面触感以及可自动修复划伤的性能。同时桌面内置了电力轨道插座,以便满足更多样化的使用方式。
In the newly developed office system of this project, in order to meet the special needs of phone research and development, anti-static soft linoleum are used for the selection of desktop materials. Compared with the conventional hard tabletops, the desktop has a softer touch and can automatically repair scratches, At the same time, thedesktop has a built-in power rail socket to meet more diverse usage methods.
自由移动的办公方式
Free office mode
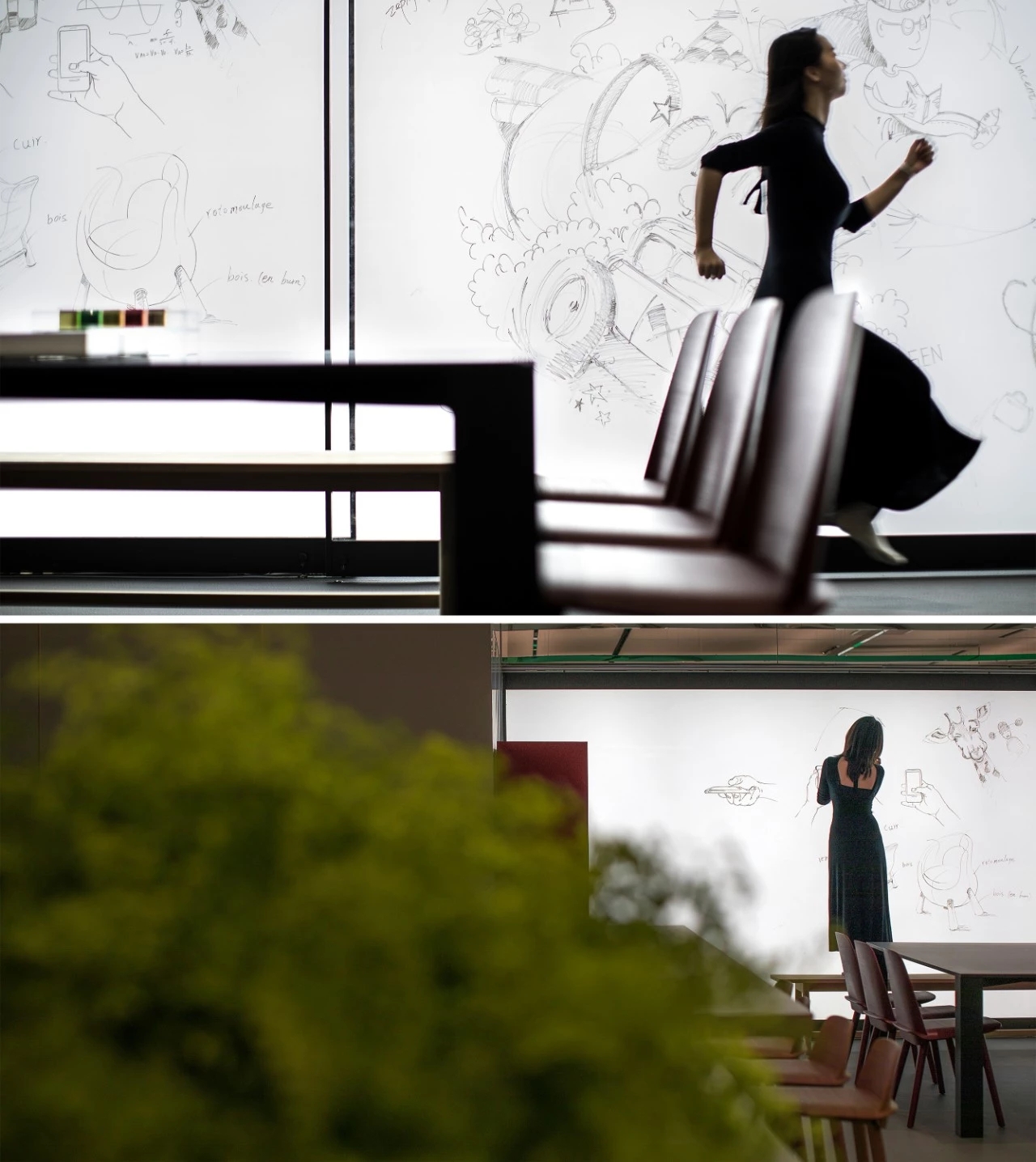
室内空间以自由开阔的布局方式,整体形成通透、简洁的效果,并最大化的方便设计师间的流畅沟通及高效协作。
The interior space is arranged in a free and open way, which forms a transparent and concise effect as a whole, and maximizes the convenience of smooth communication and efficient collaboration between designers.

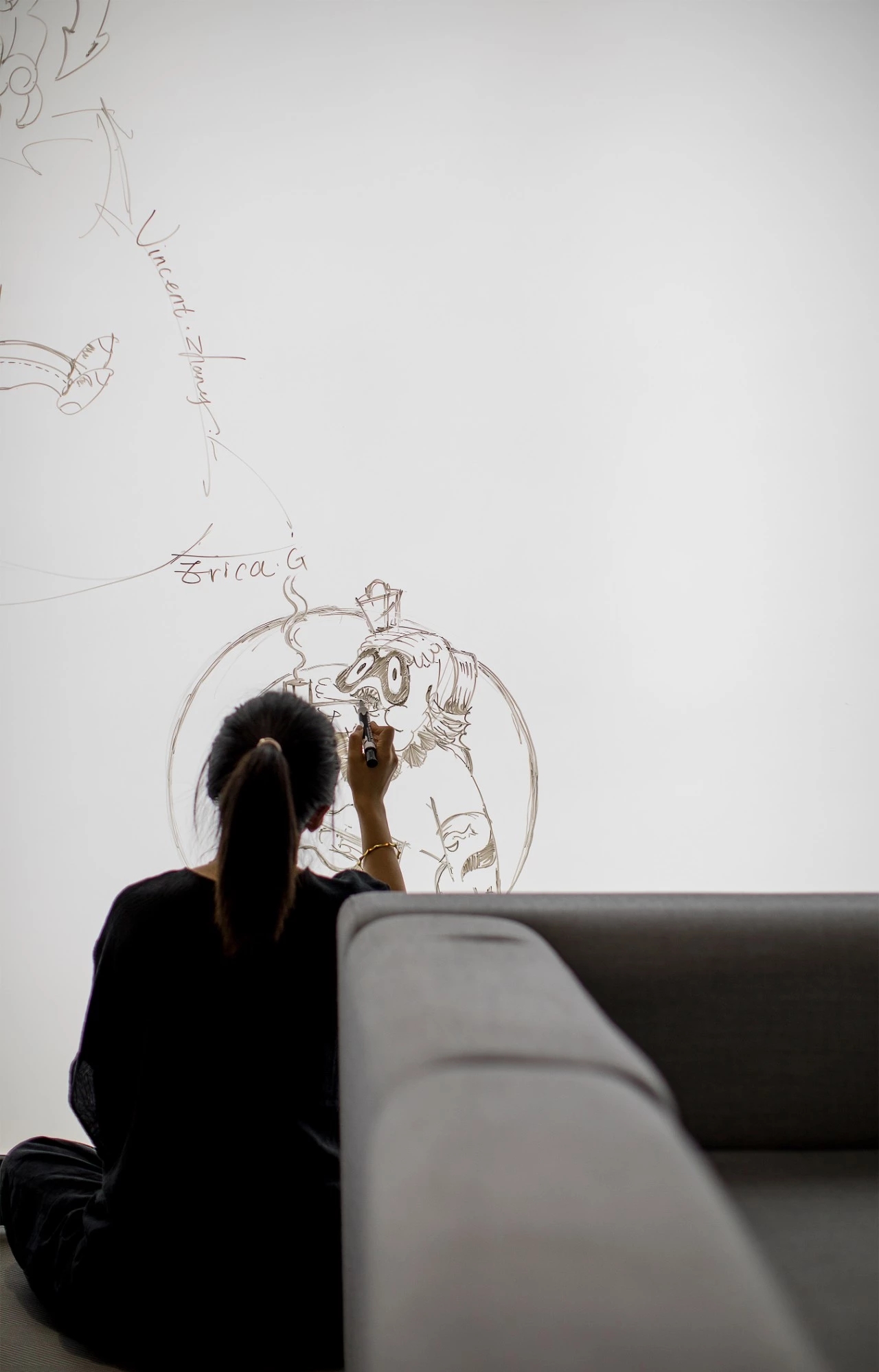
置入灵感白板幕布墙,形成能够创意涂鸦的讨论区域,同时也作为空间灯光的补充照明。
An inspired whiteboard curtain wall was inserted to form a discussion area for creative graffiti as well as asupplementary lighting for spatial lighting.


向外延伸的全玻璃的阳台,兼具休憩与思考的功能,使整体形成一个动态的办公空间。
The all-glass balcony extending outwards has the functions of rest and thinking, forming a dynamic office spaceas a whole.

回顾整个设计与建造的过程,围绕使用空间的各个不同状态,空间丰富了从视觉到触觉营造出复合功能的感官体验。我们旨在融合以人为本、互动、智能化的核心与亮点,创造一个和谐的内部活动空间,并就此转化成蕴含自由意识文化的空间形态。
Reviewing the whole process of design and construction, the space has enriched the sensory experience of complex functions from vision to touch by focusing on the different states of use. We aim to integrate the core and highlight of people-oriented, interactiveand intelligent, to create a harmonious internal activity space, and to transformit into a space form containing the culture of free consciousness.
图 纸 部 分
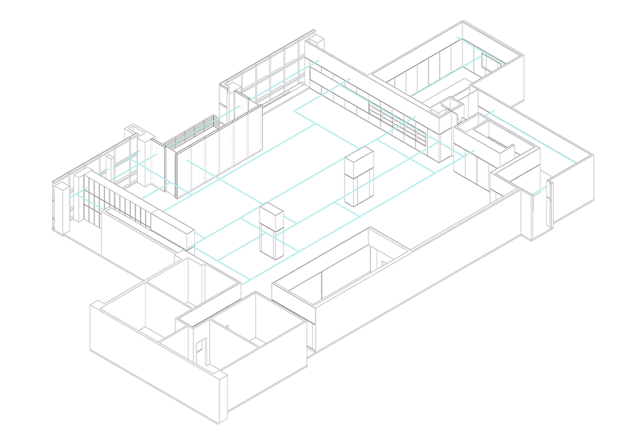
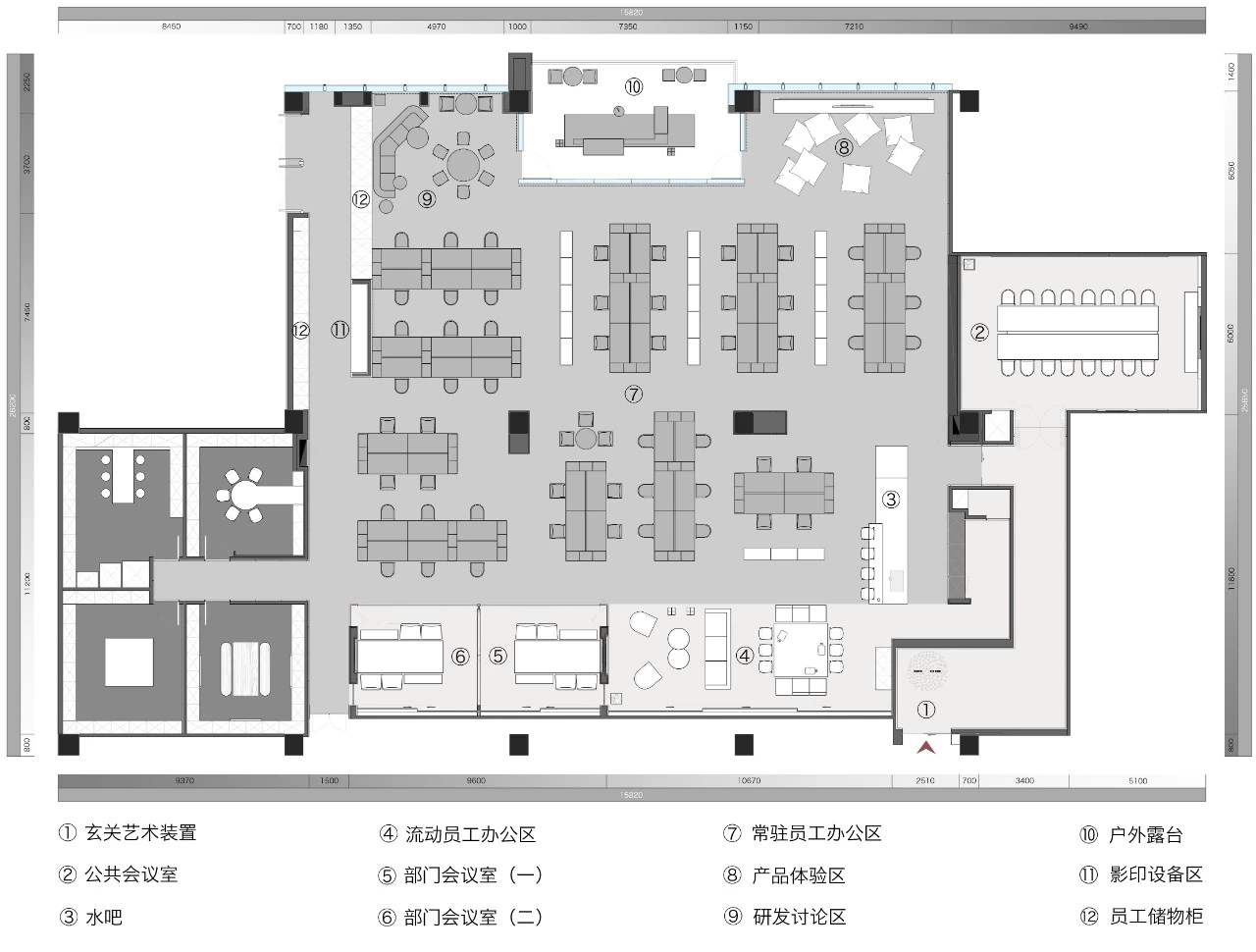
故事还在继续 ...
To Be Continue
全部评论