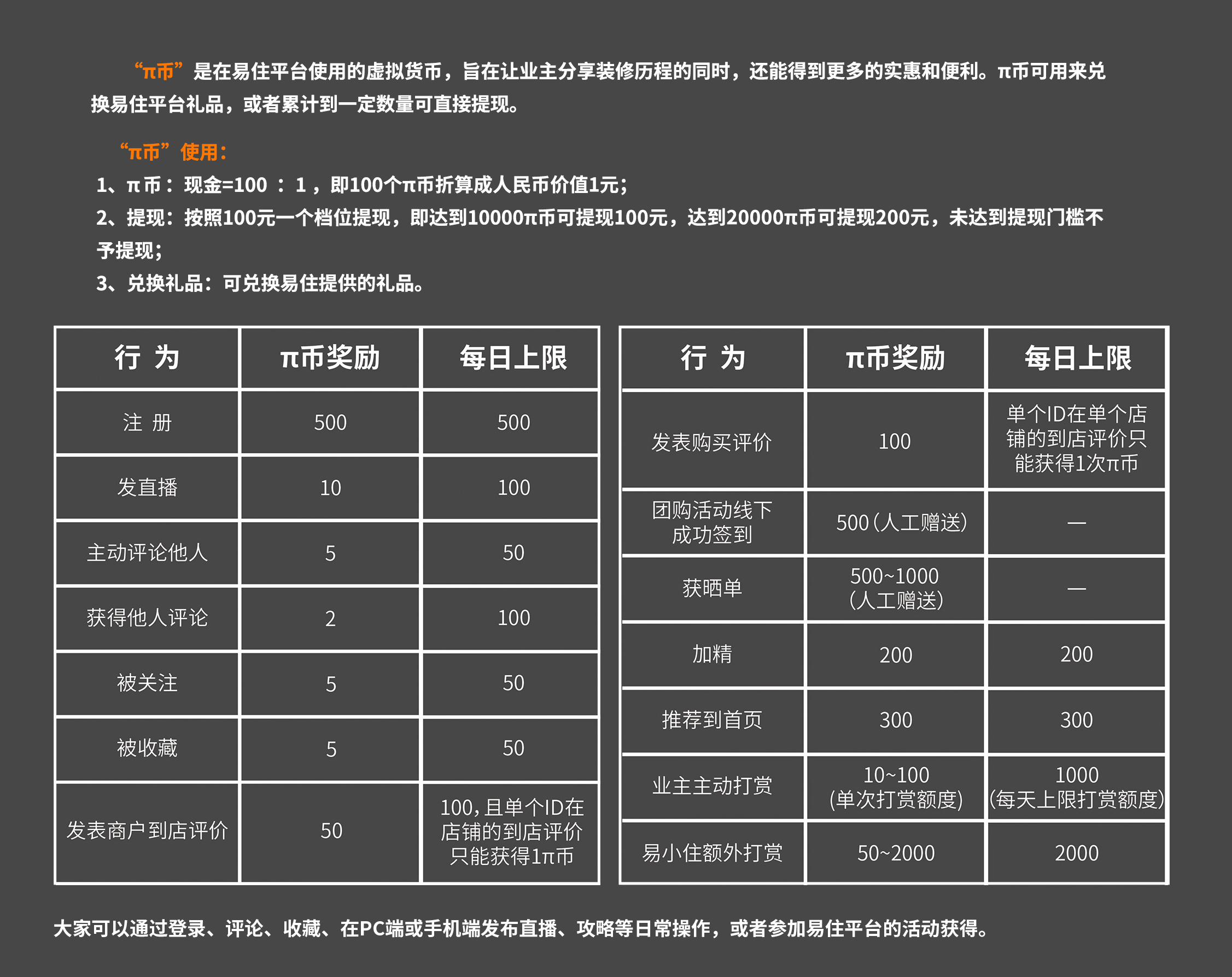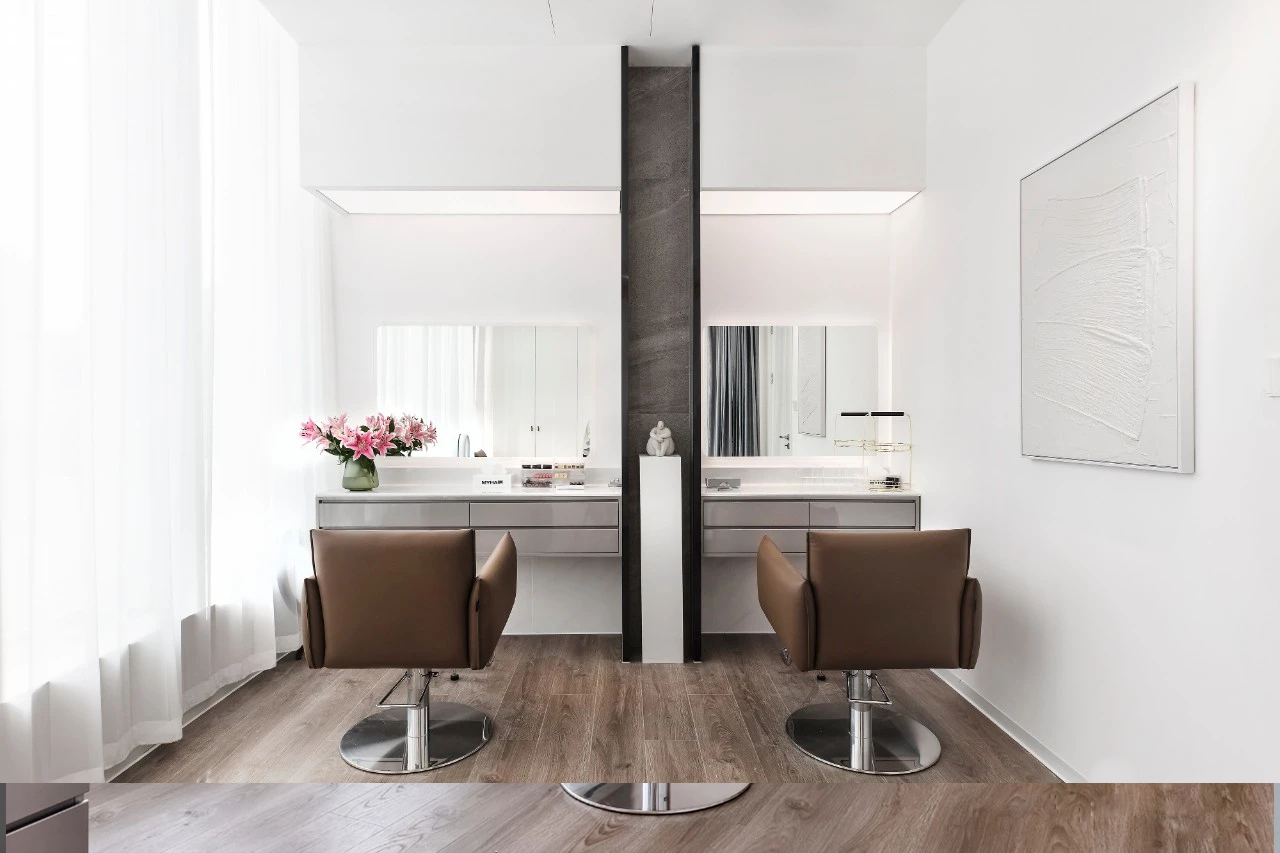


入口 The entrance
从入口处,高低阶梯的落差使前后场空间处于同一水平高度,中场空间用T台式主动线贯穿整个空间。
From the entrance, the drop of the high and low ladder makes the front and rear field space at the same level, and the middle space runs through the whole space with the T-table active line.

前台区 The front desk area

等候区 Waiting area




最大化将室外绿植映入空间之中,虽处于闹市安得清境。
Maximize the outdoor green plants into the space, although in the downtown safe and clear environment.
剪发区 hairdressing



烫染区定制异形桌面,在保证台面有足够的使用空间下 尽可能留出人员走动的空间。
Hot dyeing area customized special-shaped desktop, in order to ensure that there is enough space for the use of the table as far as possible to set aside space for personnel to walk.





吊挂式的小镜台映射着窗外的景色。
The small hanging mirror mirrors the view from the window.

VIP



化妆间 Dressing room








平面布置图
▼

故事还在继续 ...
To Be Continue
全部评论