
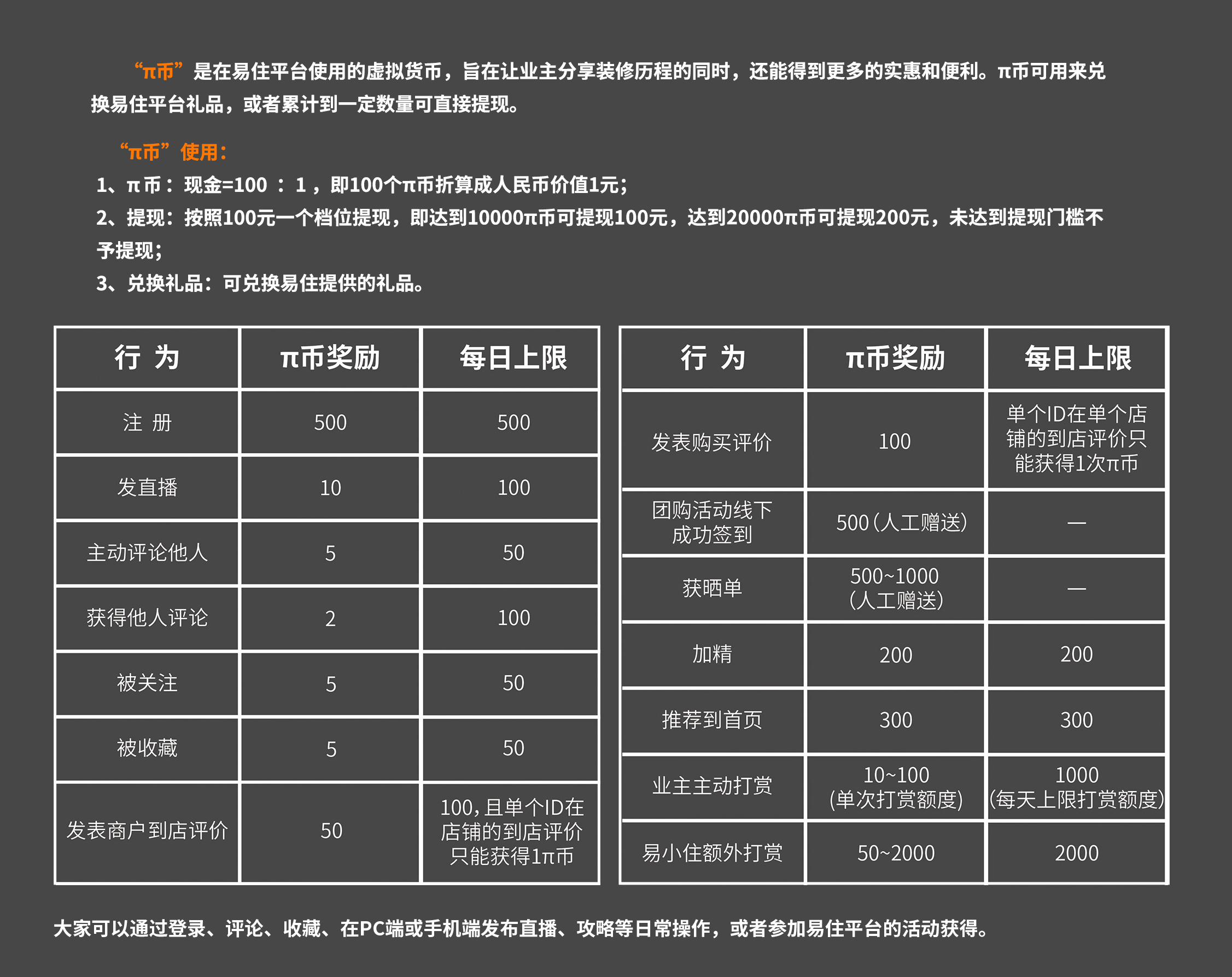

广西藤县生产基地鸟瞰图
∇ 设计理念
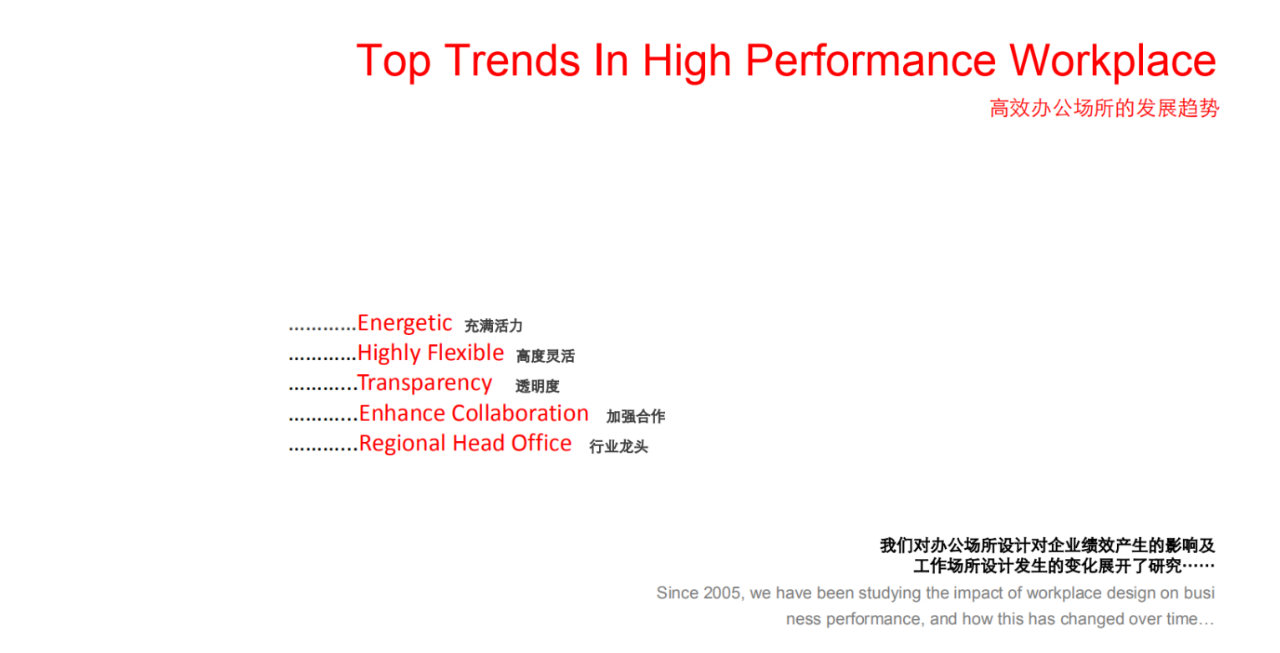
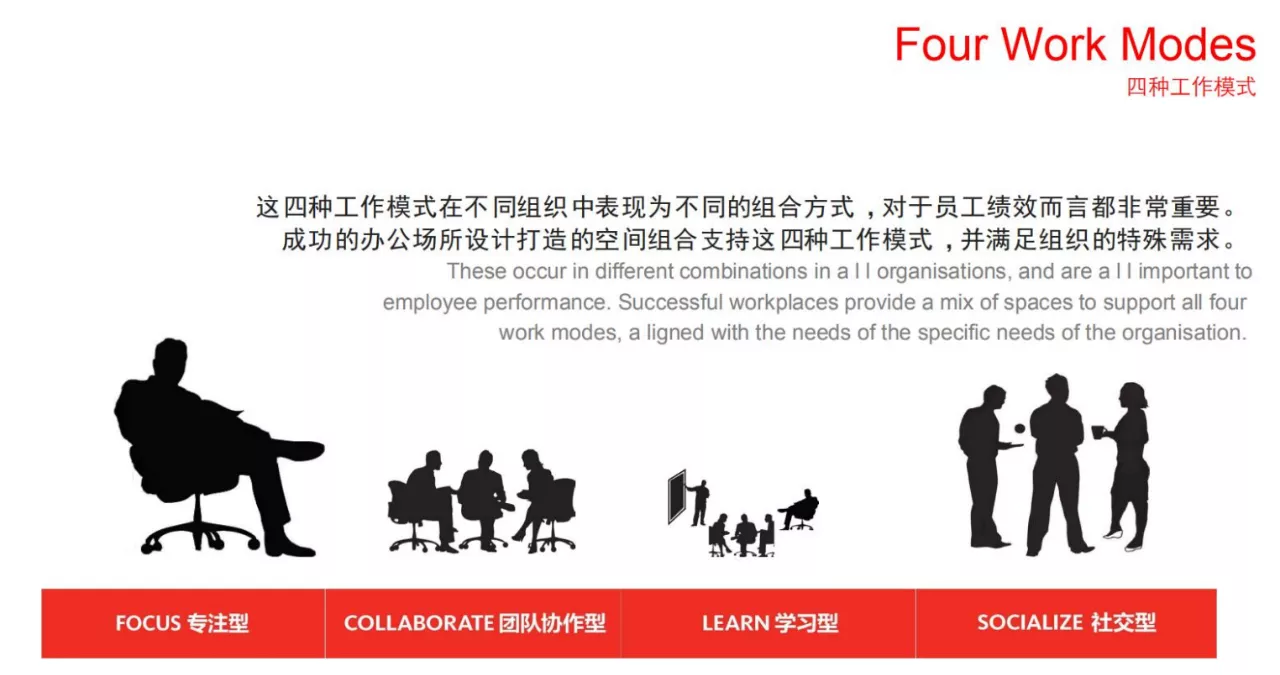
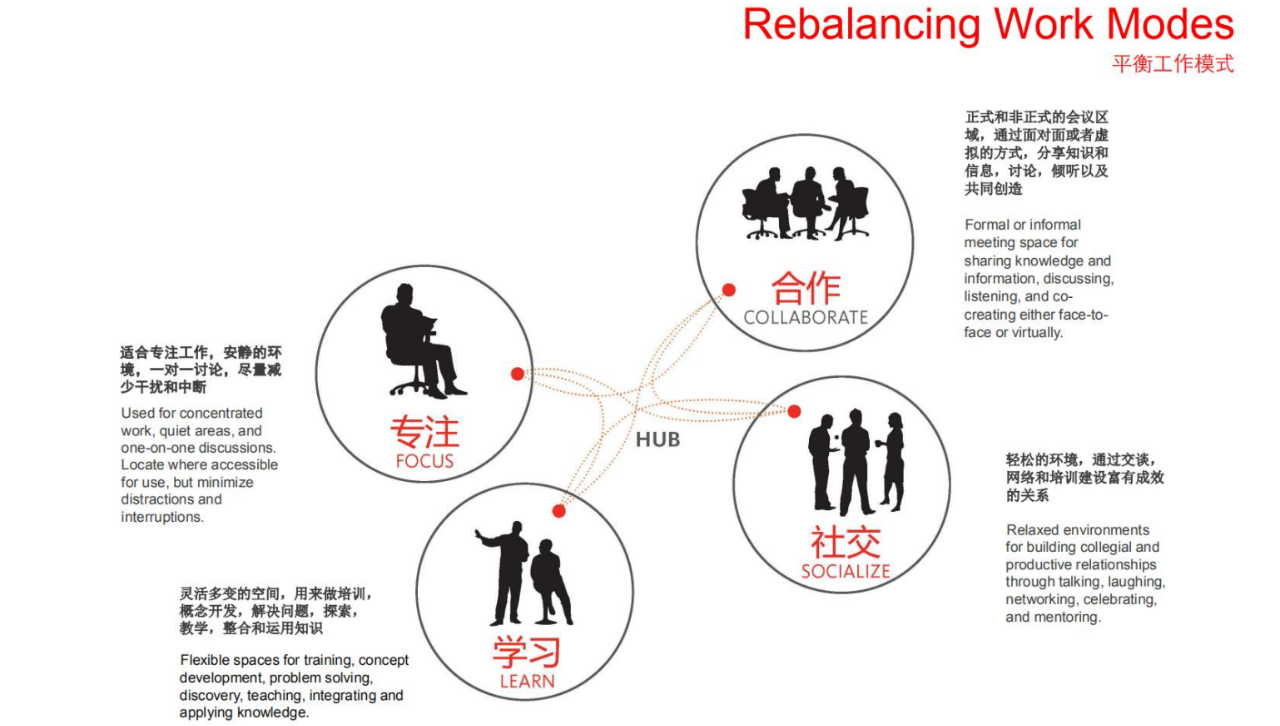
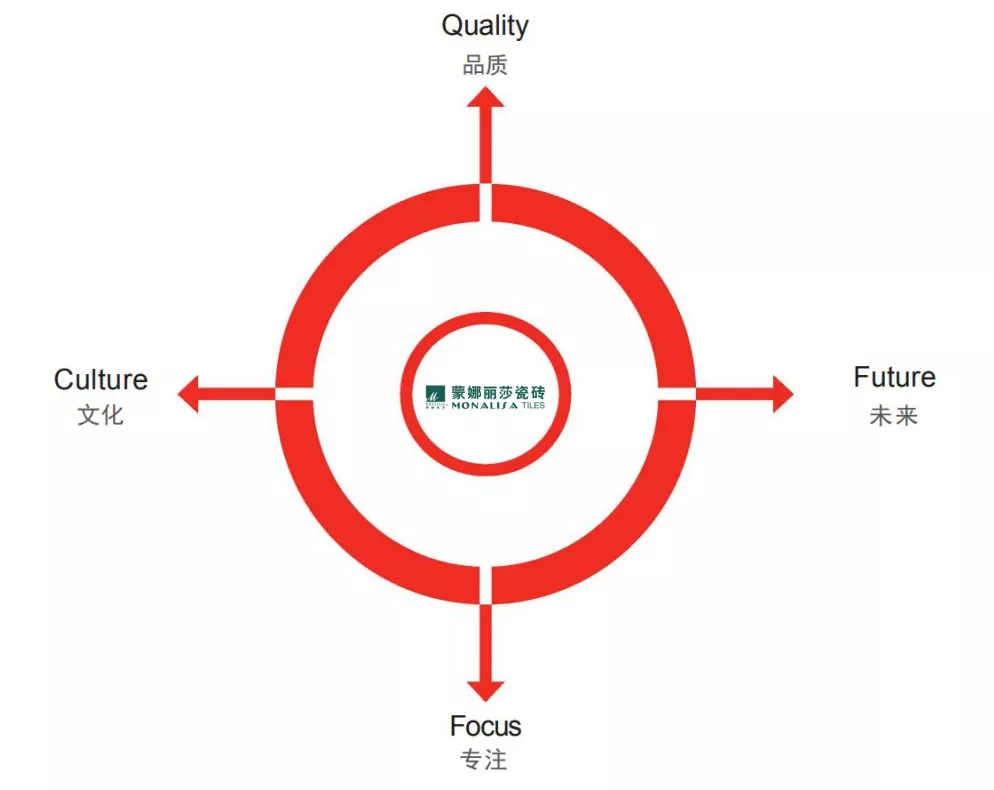
∇ 项目设计
研发中心大楼(一至四层共5800方)

大堂 The lobby
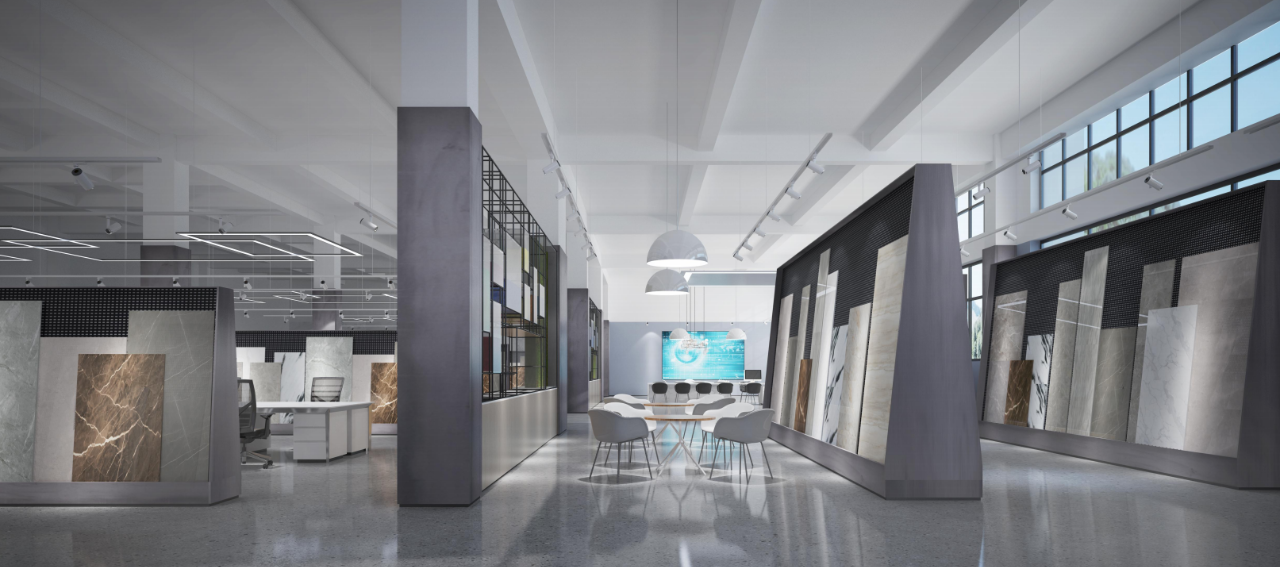
展厅 The exhibition hall
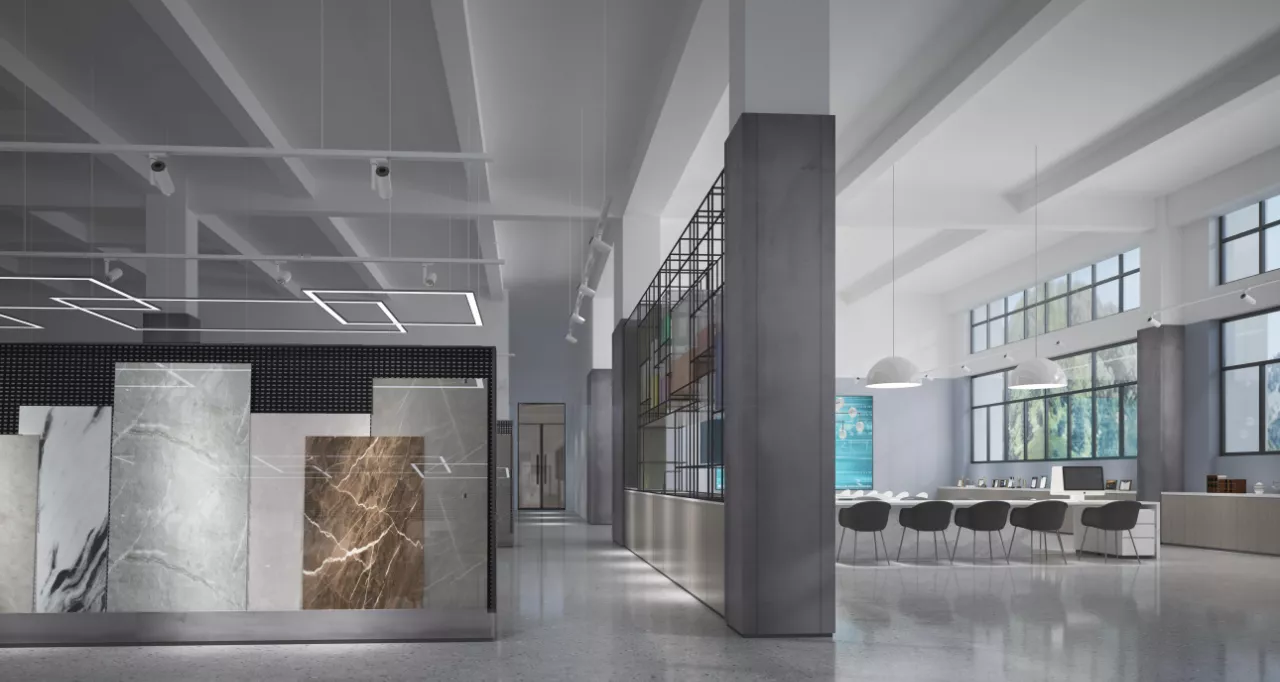
展厅 The exhibition hall
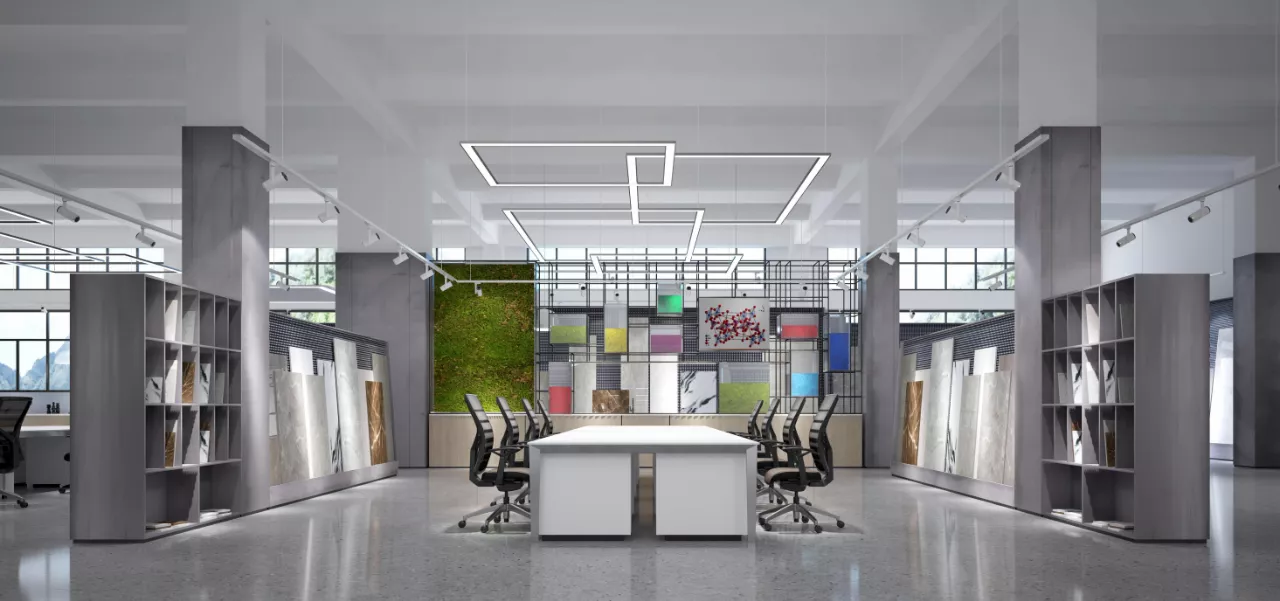
实验区 Experimental area
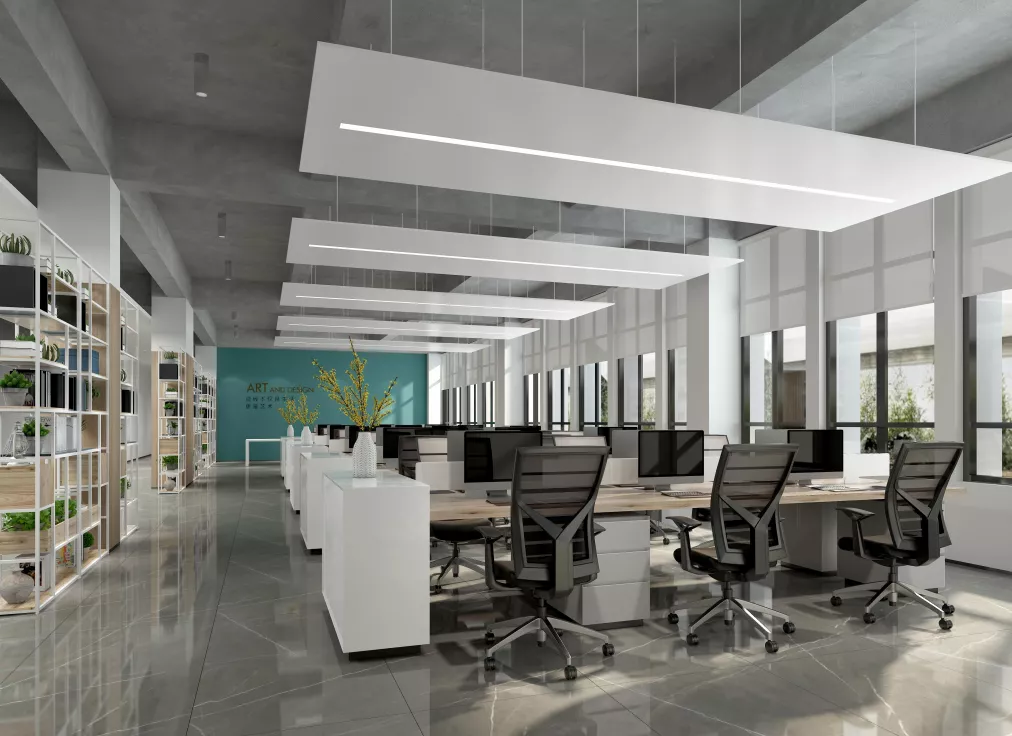
办公区 Office area

休闲区 Recreational area
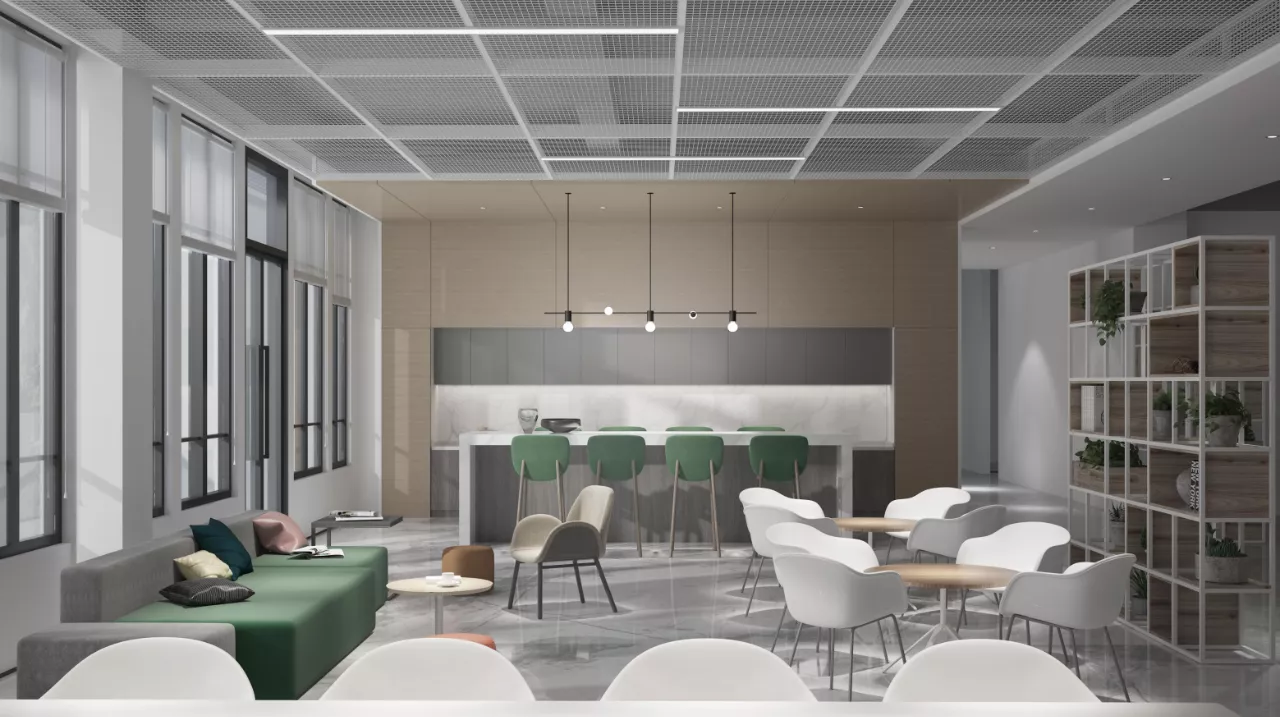
休闲区 Recreational area

培训室 The training room

总工室 General chamber

休闲区 Recreational area

休闲区 Recreational area
员工餐厅(共2260平方米)

餐厅 The restaurant

餐厅 The restaurant

餐厅 The restaurant

餐厅 The restaurant

包厢 The box
INFO
项目名称:蒙娜丽莎集团广西研发中心方案设计
Project Name: In Ideorealm
设计总监:何茂物 陈兆培
Main Designer: Maowu He Zhaopei Chen
参与设计师:周佳华 罗广 周明聪 李業勝 黄崇森
Participating designers: Jiahua Zhou Guang Luo Mingcong Zhou Yesheng Li Chongsen Huang
项目设计时间:2019年10月-2019年11月
Project Design Date:In October 2019 - November 2019
故事还在继续 ...
To Be Continue
全部评论