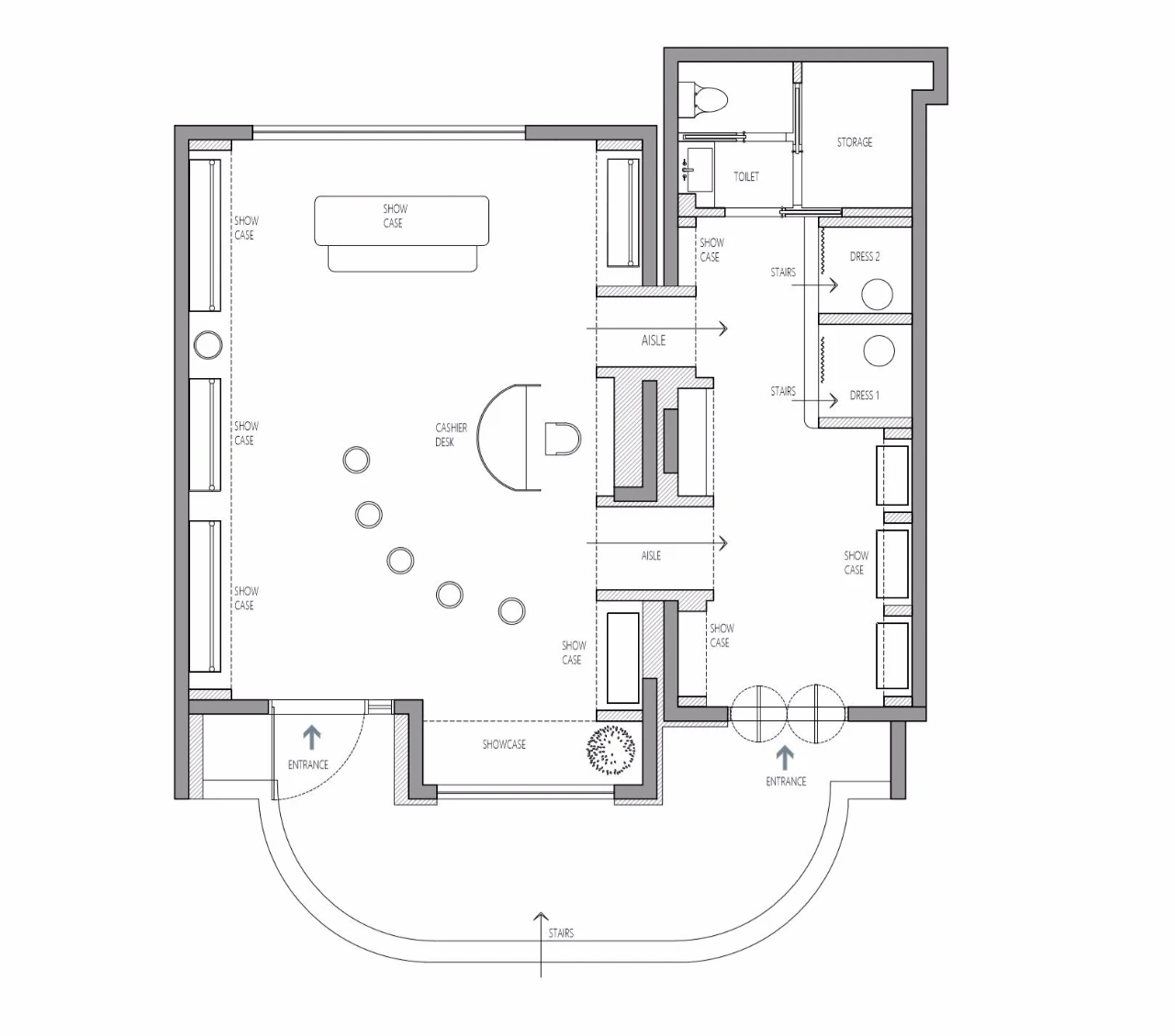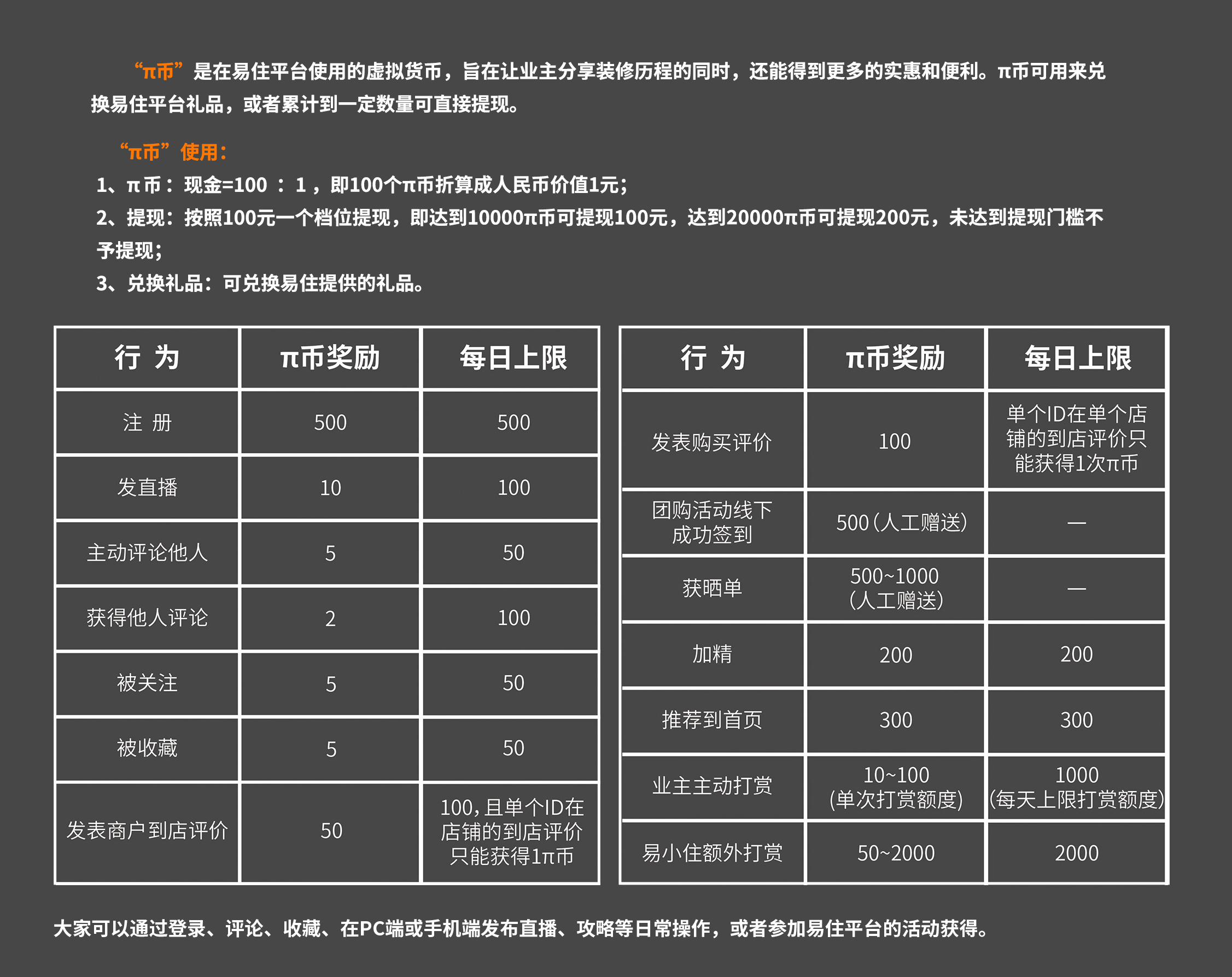
童装集合店
aranya, Qinhuangdao, China“乍看之下,我的作品非常简单——好像任何人都可以这样画上一笔——然而当你站在它的面前时,你就会真切地感受到某种有生命的东西。一笔一画都是活的,也正是由于这种活的笔触,创造了一种共振。” “At first glance, my work is very simple - it's as simple as anyone can paint - but when you stand in front of it, you really feel something alive. Each stroke is alive, and it is precisely because of this living brushstroke that a kind of resonance is created. "


为aranya着手设计童装集合店时,我们对童装集合空间进行了一系列的思索。不同于成人时装的消费,童装店的消费行为多以“家庭”为核心,家长们带着孩子们,细心为孩子们挑选服饰。从‘家’的概念层面,我们将童装集合店设计为带有‘家’的包容与亲近氛围。它不强烈,不做作,不张扬,是干净、整洁、舒适的姿态,与来往流动的人群,产生一种信任的情感联结。When we started to design “aranya kids store”, we put lots of efforts on how to divided the assembled spaces . As children’s clothing consumption is mostly targeted on "family", which is different from adults consumption. Parents usually take their children to carefully choose clothes for them . ‘Home’ is used as the key interior design concept for aranya kids store. It is not intense, unpretentious, and modest. It is a clean, tidy, and comfortable posture. It deepen the reliable and mutual attachment for the crowd.




作为商业空间,我们在设计中依然注重空间的使用效率。空间划分为展示、销售、试衣、秀台等功能区域,从不同的角度看到的商品有不同的展示面。Regarding to a commercial space, our design focuses on the effectiveness of the space. The space is divided into functional areas such as display, sales, fitting, and run way. Customers are able to see the goods from different angles and perspectives.





白墙与木色使得顾客更容易聚焦在运营的产品上,让颜色与空间为产品更有效的服务。这样也使本身色彩缤纷的儿童商品陈列更加突出有序。试衣间台高区域,以儿童的尺度进行设计,方便孩子们试衣。同时,将过于硬朗的水磨石台面配以长毛地毯增加柔软舒适度。
The ivory white wall and burlywood leads customers to concentrate more on the goods,the purpose of color use is to let the space serving more on the goods rather than showing the space itself. In addition the colorful children's products drag more attention for children and parents. The fitting room is designed a little bit higher from the ground, but on the scale of children, which is convenient for children to try on and feel been watched. At the same time, we used woolen carpet on the terrazzo countertops to soft the hardness of the ground.


我们为aranya kids专门设计了木质手推车柜道具,让道具既点缀空间,又能满足陈列,也可以与小顾客进行互动。We specially designed wooden trolley cabinet props for aranya kids. The trolley not only embellishes the interior decorate, but also displays products and has beneficial interaction with small customers.


在材质上,我们选择了灰泥质感涂料,石塑地板、黄铜、红砖片材、木材、棉麻等亲近大自然的材料。木色的纯朴自然之气,提升了人为空间的大自然气质。In terms of material, we chose plaster texture paint, luxuryvinyl tile(LVT), brass, red brick, wood and cotton fiber to create closefeeling to the nature. The simple and natural atmosphere of wood promotes thenatural qualities from a manmade living space.

Deconstruction analysis chart

INFO
故事还在继续 ...
To Be Continue




















全部评论