
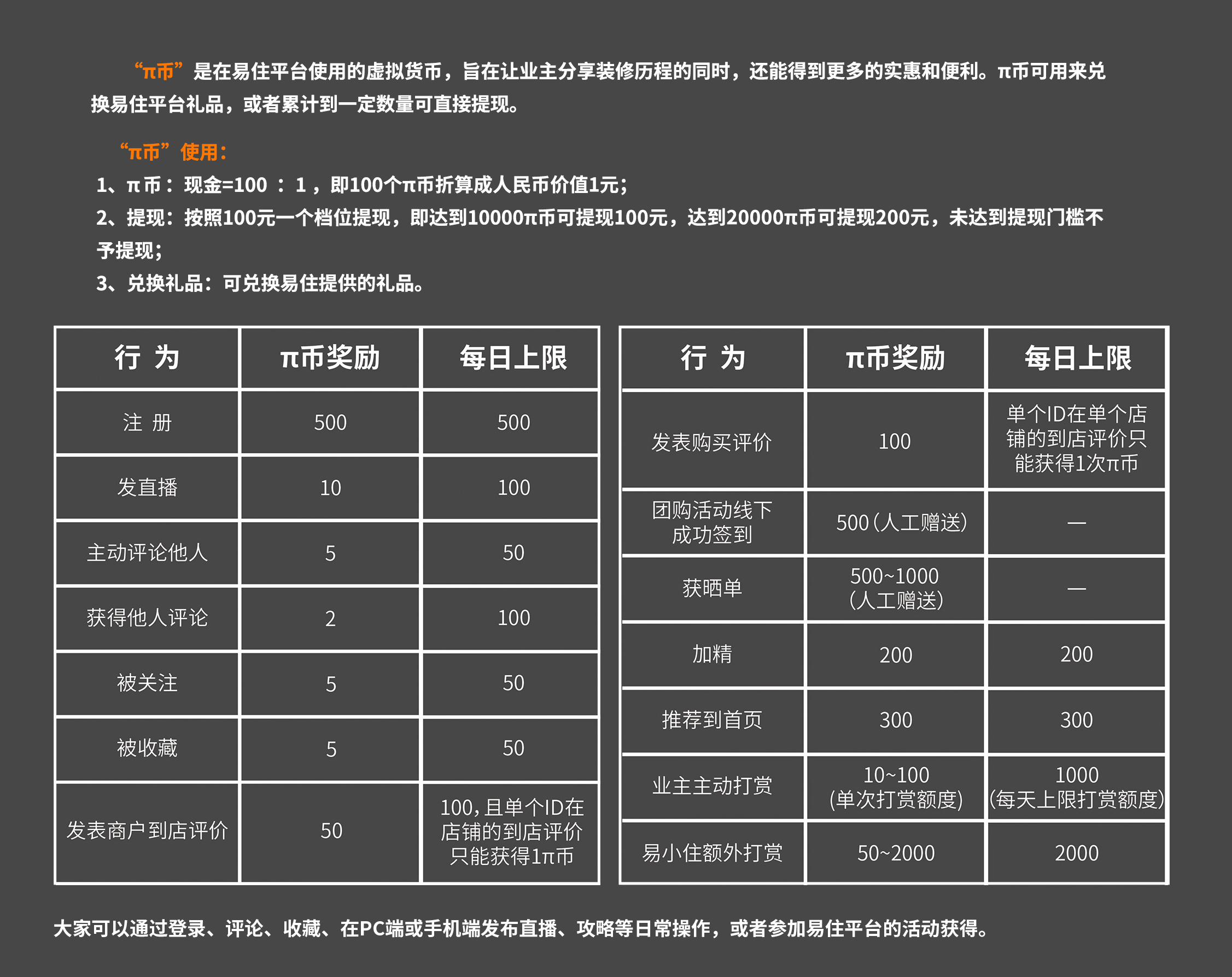
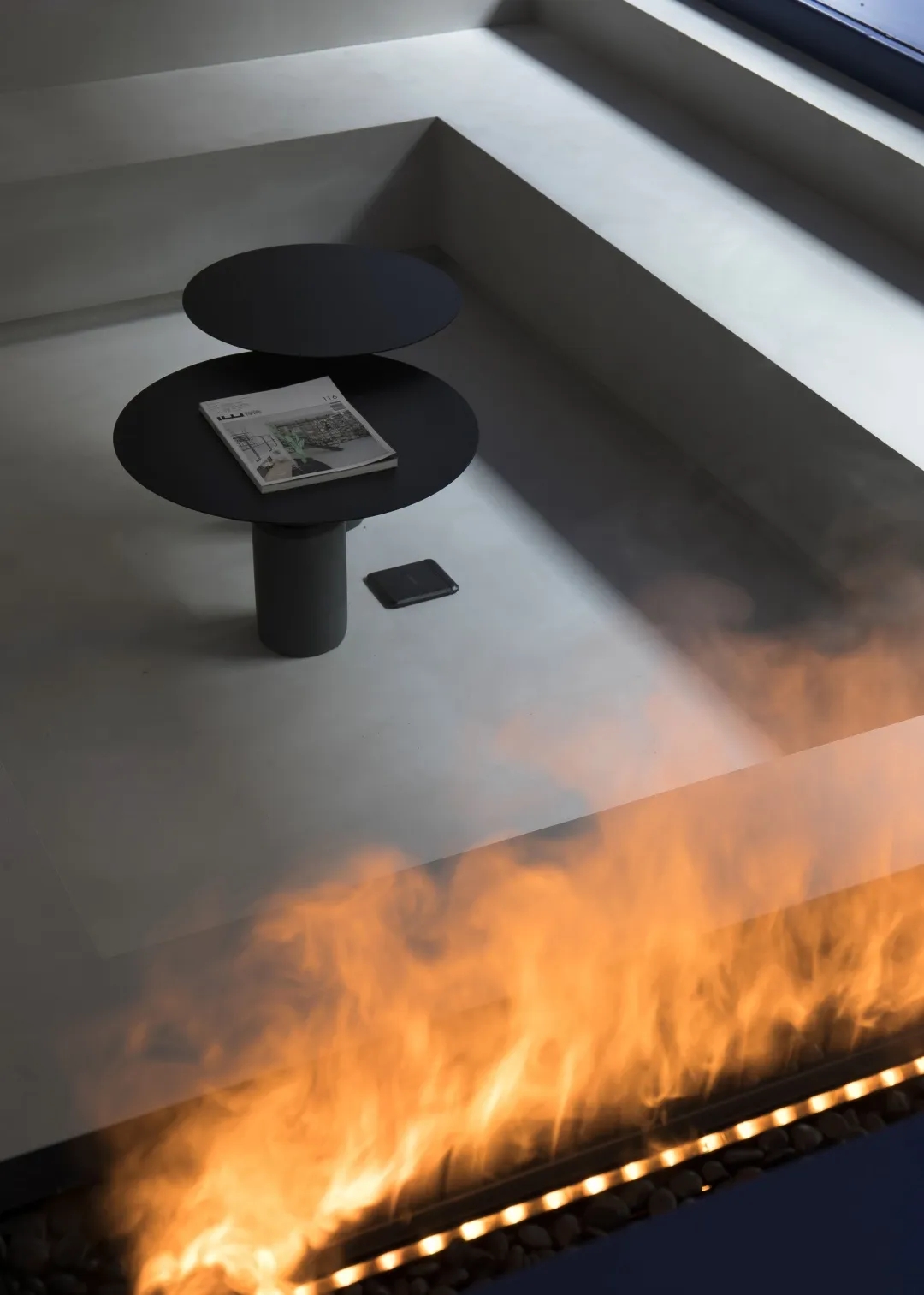
纯粹的情绪,应找到一处可以静默的地方
让艺术与时光应该彼此相遇,无需刻意地去追求过分的奢华
简约的极致便是雅致
——弗克兰克·盖里
Pure emotion, should find a place to be silent. Let art and time meet each other without deliberately goingPursuing excessive luxury, the ultimate simplicity is elegance.
——Frank Gehry
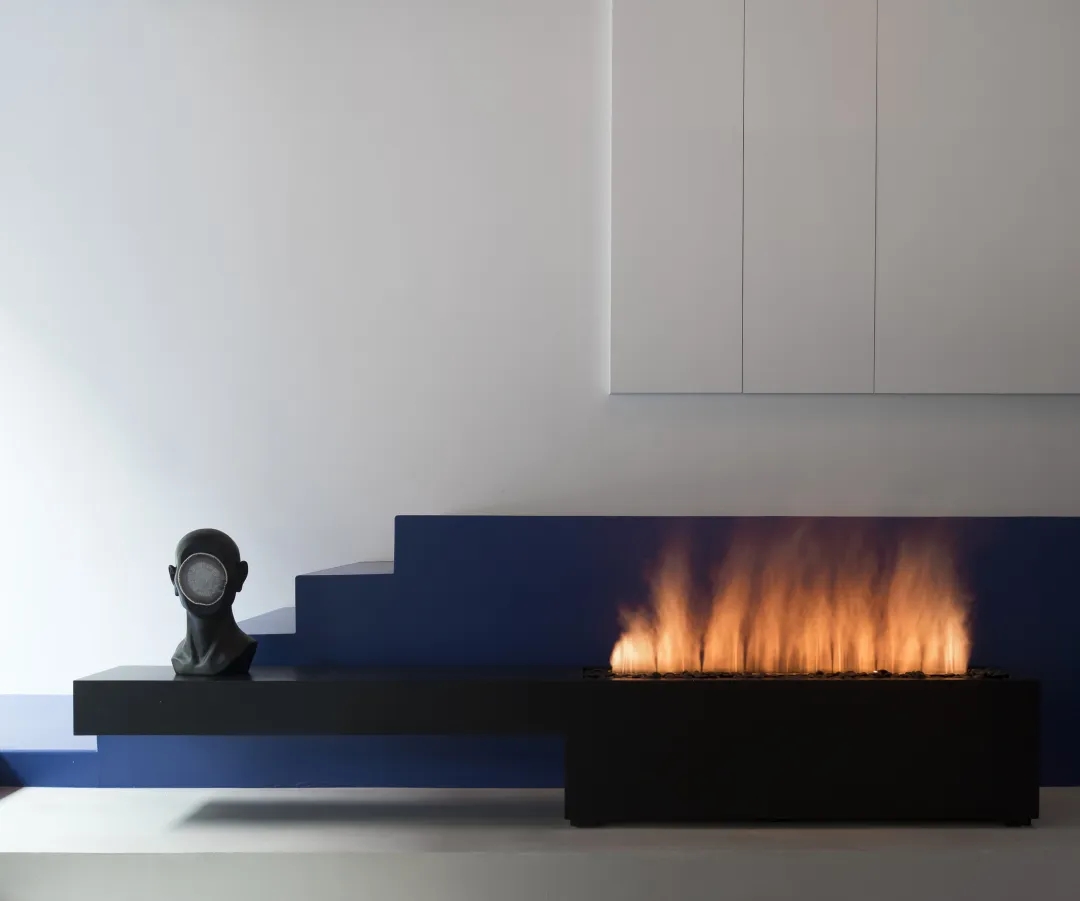
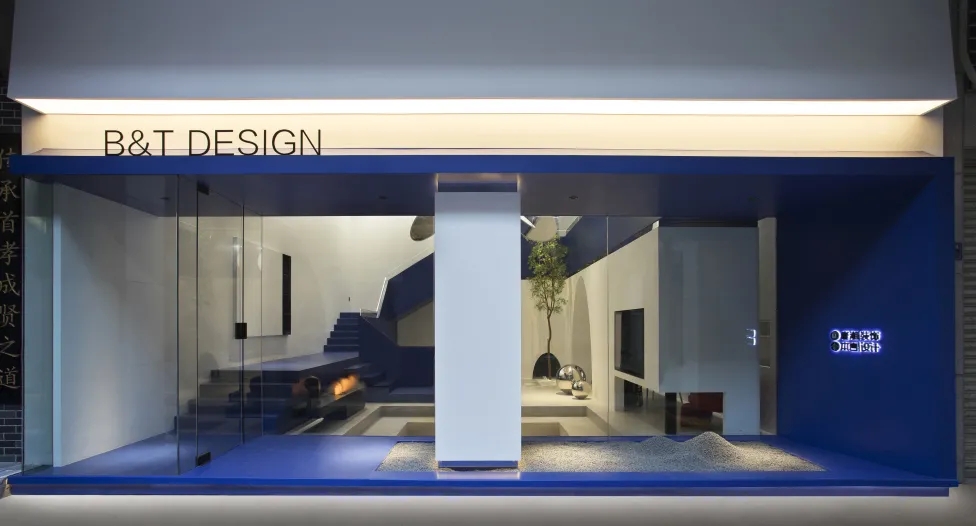
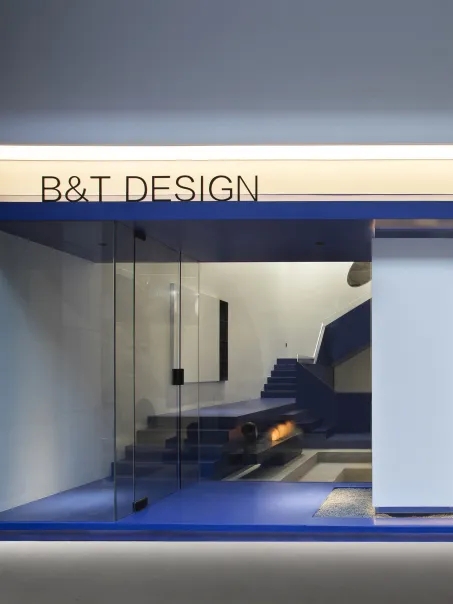
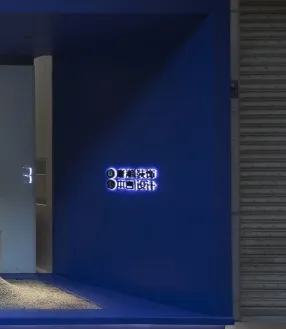
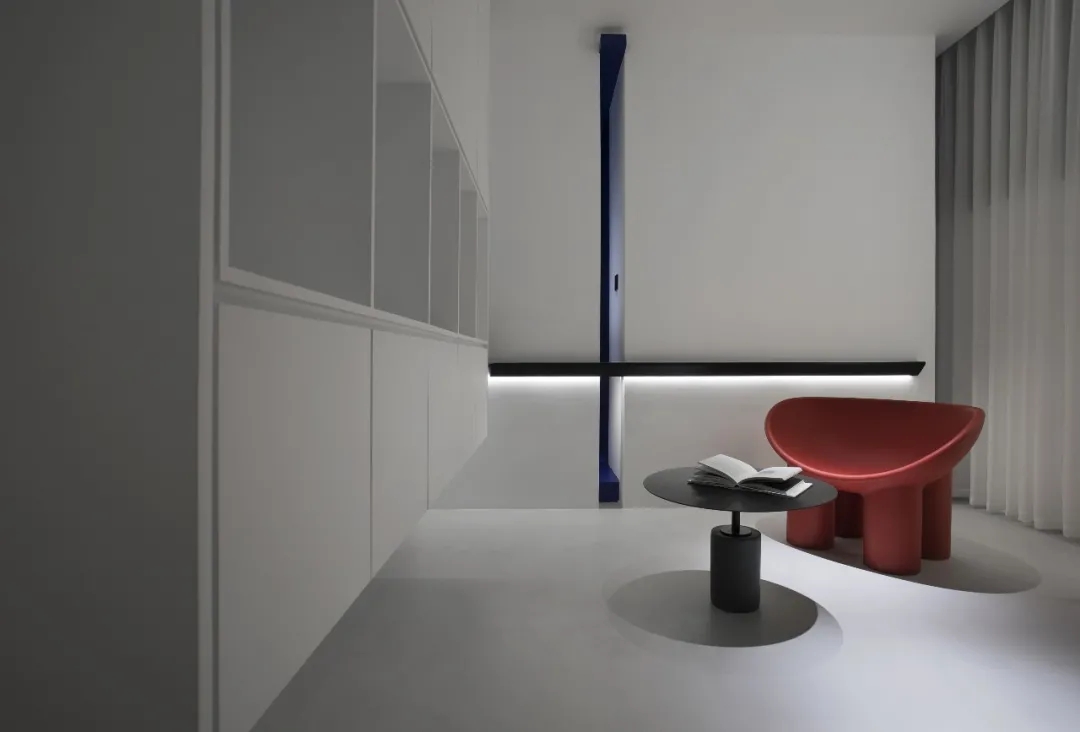

建筑不喧、自有声、空间不言、自从容。我们尊重建筑本身,不过多去解读重构。而是采用尊重、保留的方式,同时弱化原空间本身,强化新概念信息的入驻,使之内外融合,至始至终产生了自然碰撞,从而产生自然而遇的一种惊喜。
The building is not noisy, it has its own sound, the space is silent, and it is self-contained. We respect architecture itself, but we interpret and reconstruct more. And It is to adopt the way of respect and reservation, weaken the original space itself, strengthen the settlement of new concept information, and integrate it inside and outside,From the beginning to the end, there was a natural collision, which produced a surprise of natural encounter.
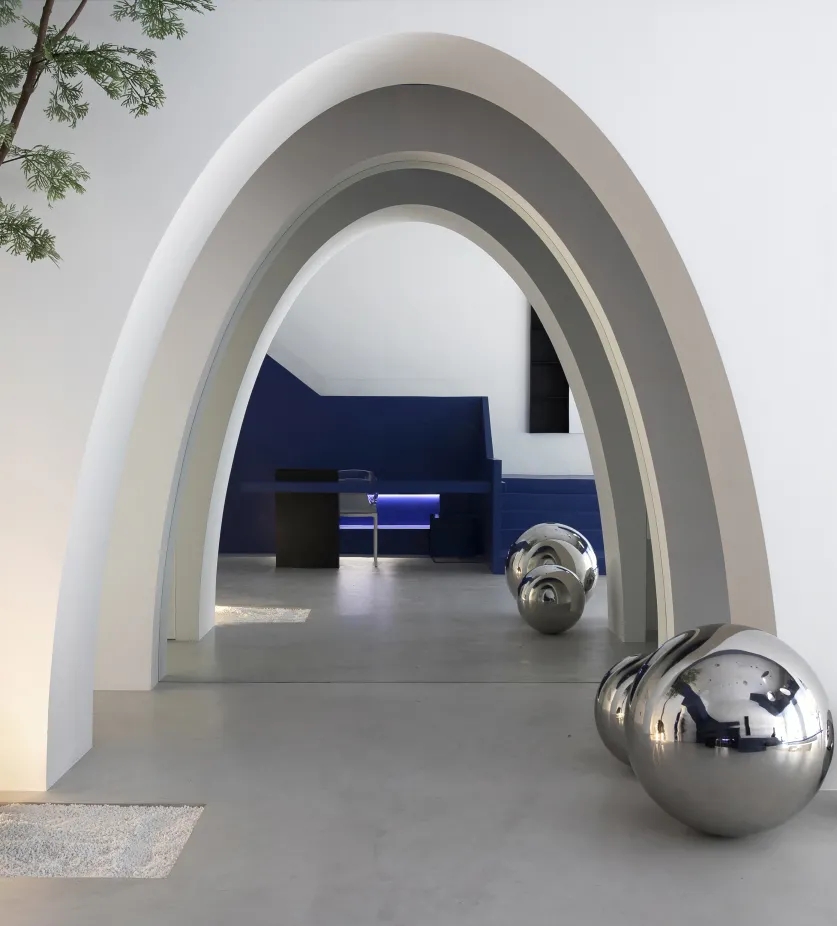
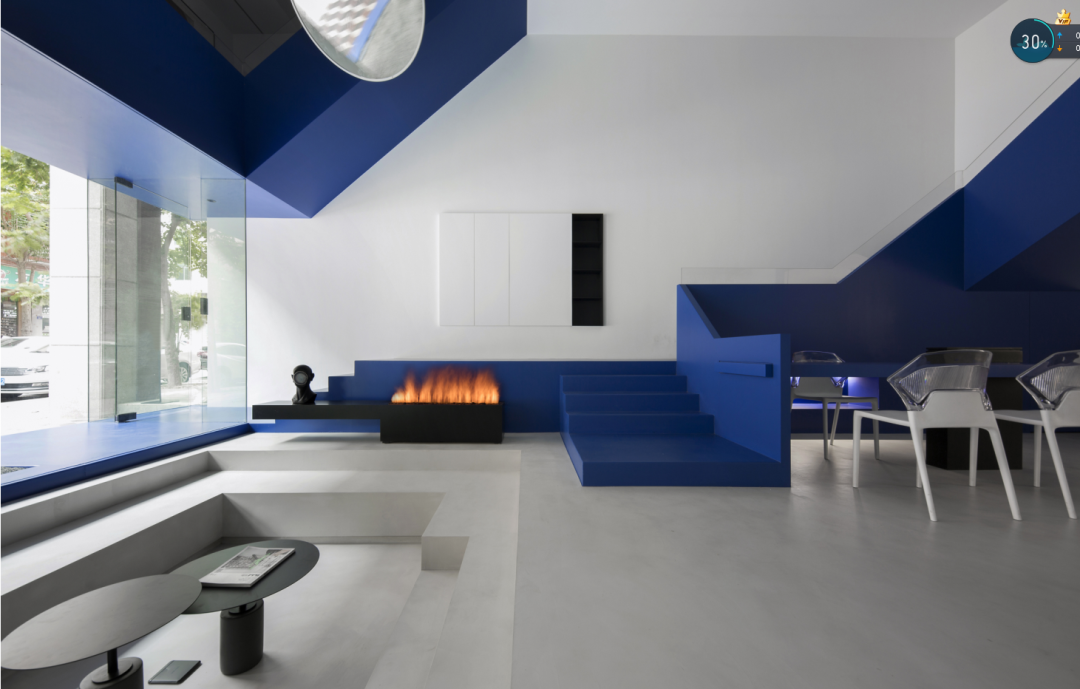
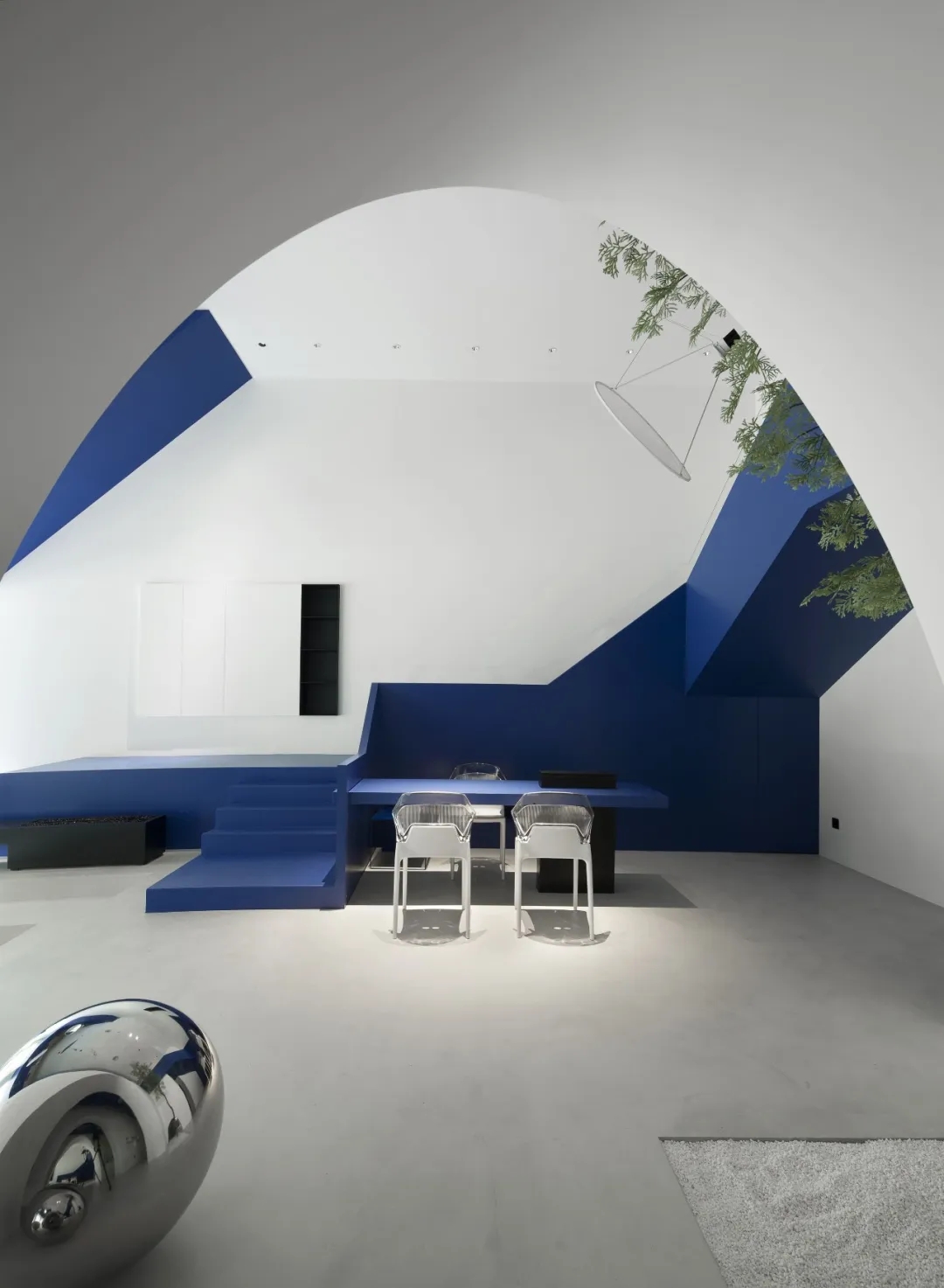
▲品茗区
向后退让的灰空间,并非隔离而是模糊了室内外边界,更多是在于拉近外部行人与室内空间的交流。从遇见、步入、安坐,一切的发生都在诉说着人与空间的融合。你可以在心里任意的定义它的存在意义和功用,它的存在自然、自由,充满想象。 The backward gray space is not isolated, but blurs the indoor and outdoor boundaries, and it is more to shorten the communication between the external pedestrians and the indoor space. From meeting, stepping in and sitting down, everything is telling the integration of man and space. You can define its meaning and function at will in your mind. Its existence is natural, free and full of imagination.
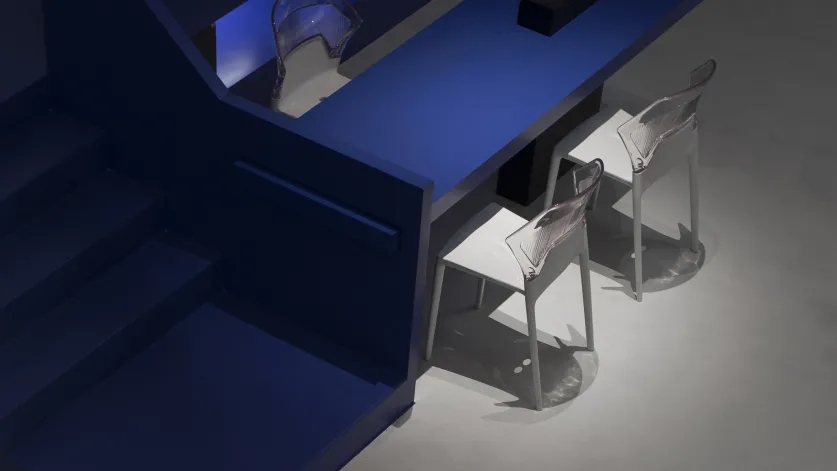
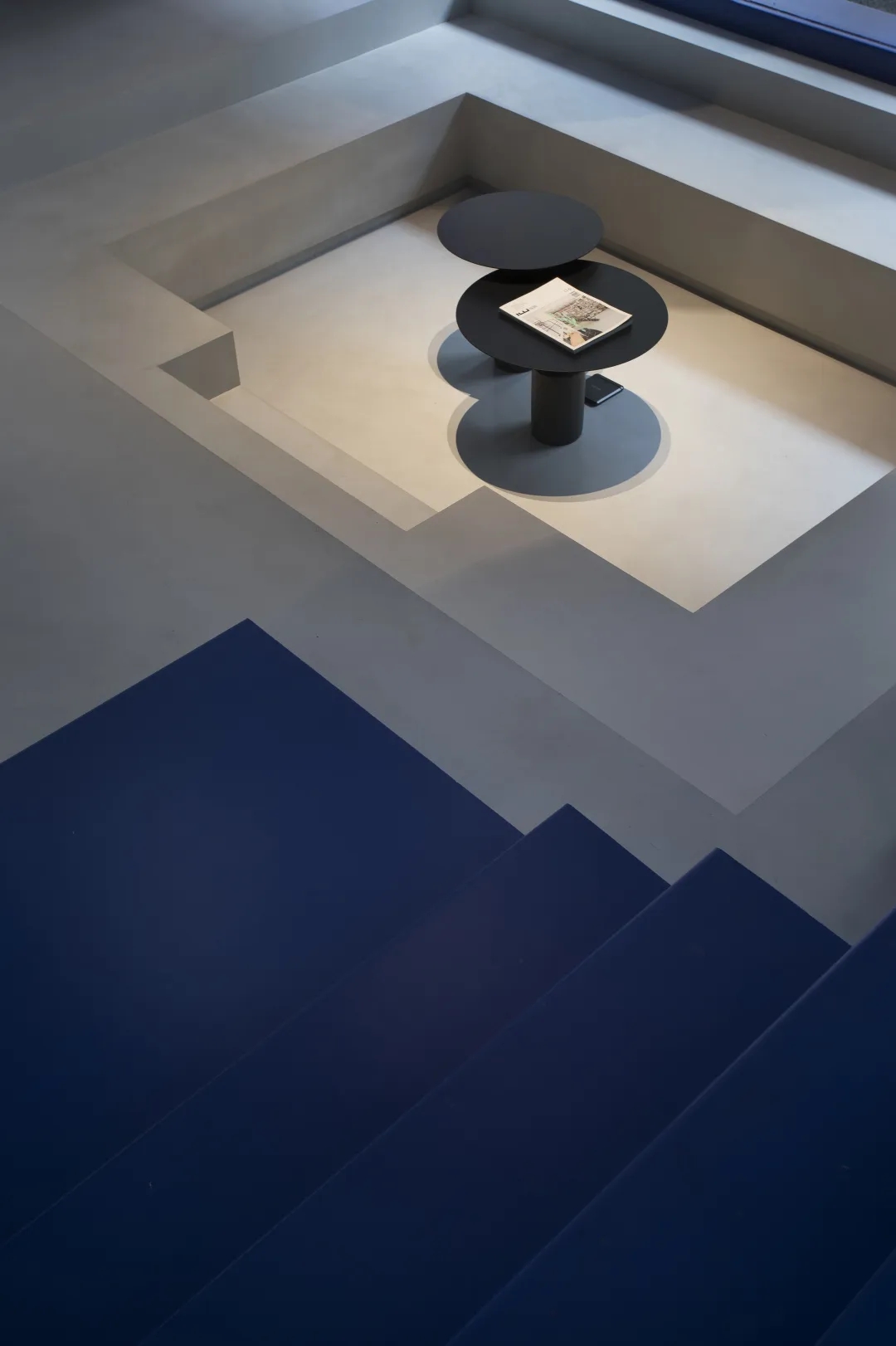
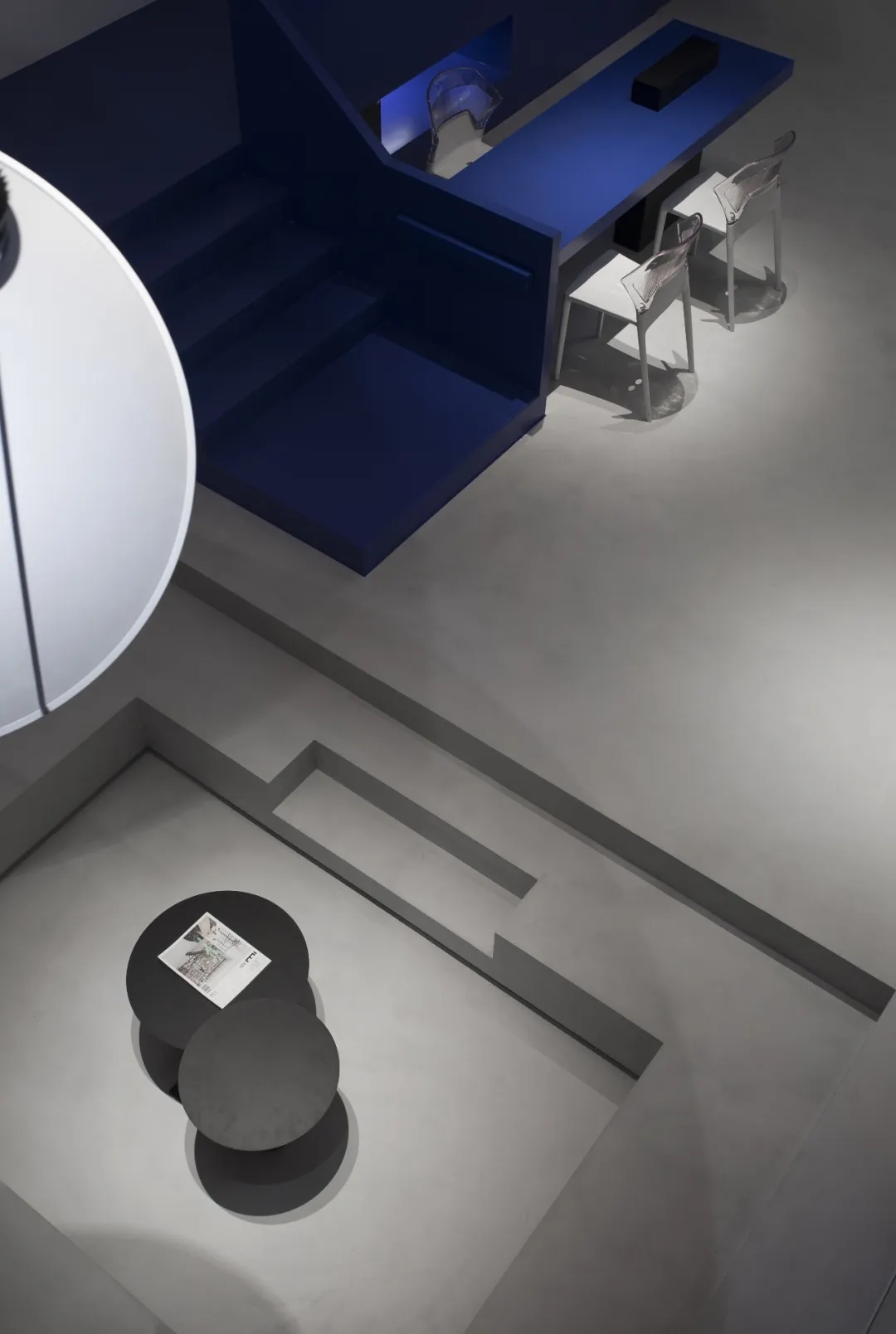
下沉式的会客区打破了传统的平面布局,运用了高低错落的手法分割了空间,含而不露,视觉上形成了错落感,心理上也给人一种亲切的包围感。
The sunken reception area breaks the traditional plane layout, uses the method of staggering high and low to divide the space, including but not revealing, forming a sense of dislocation visually and giving people a kind of intimate surrounding feeling psychologically.
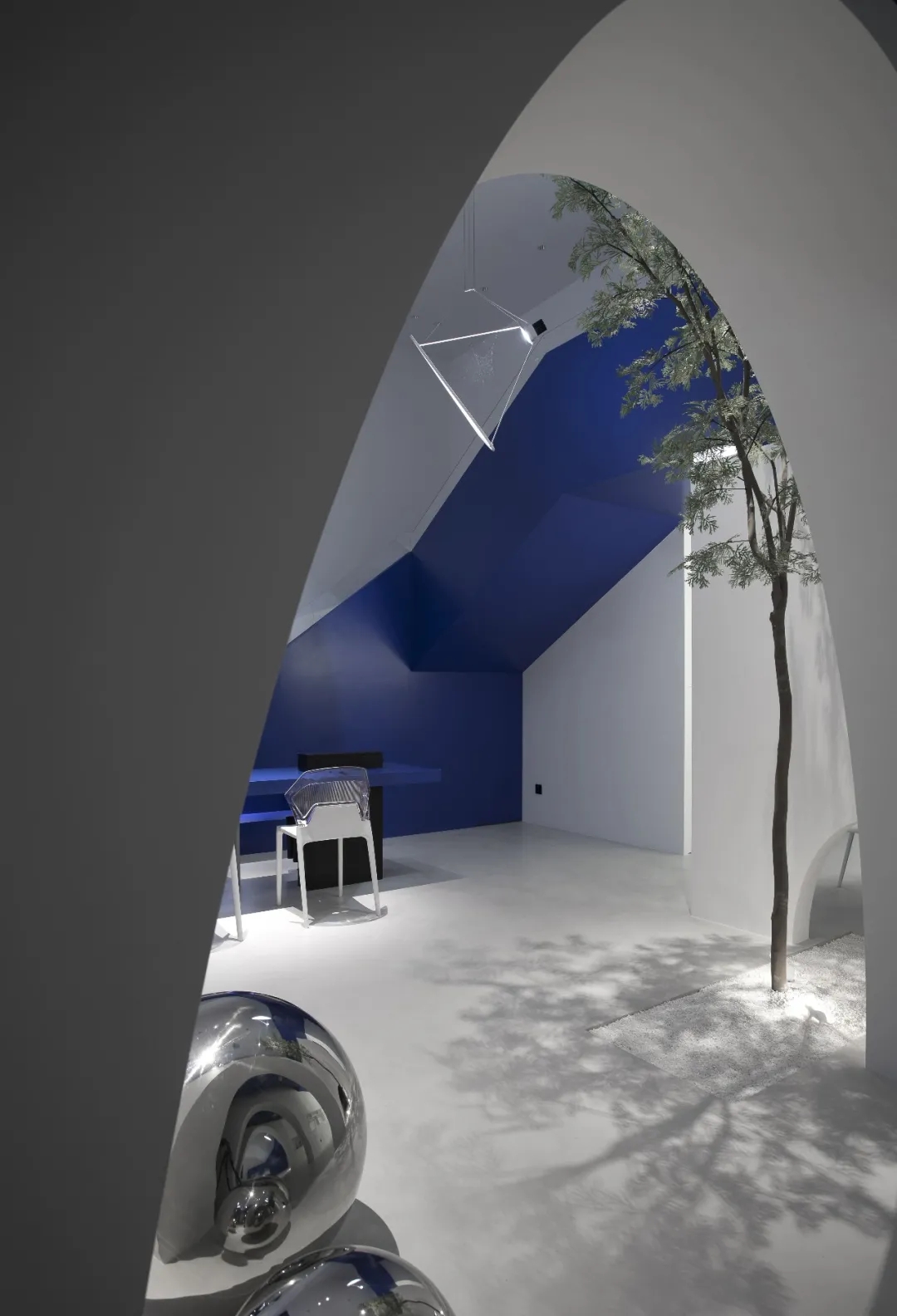
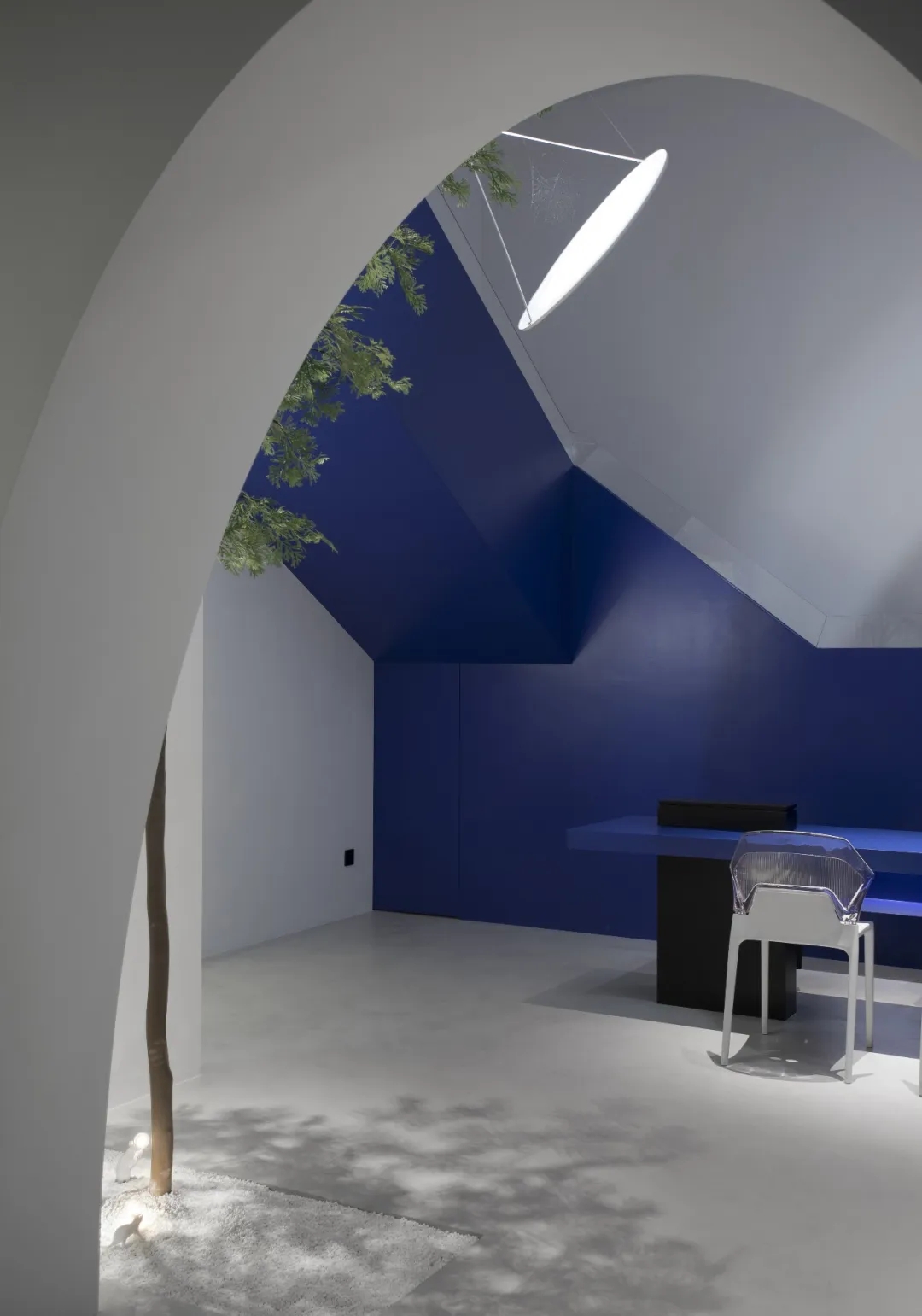
▲镜面过道
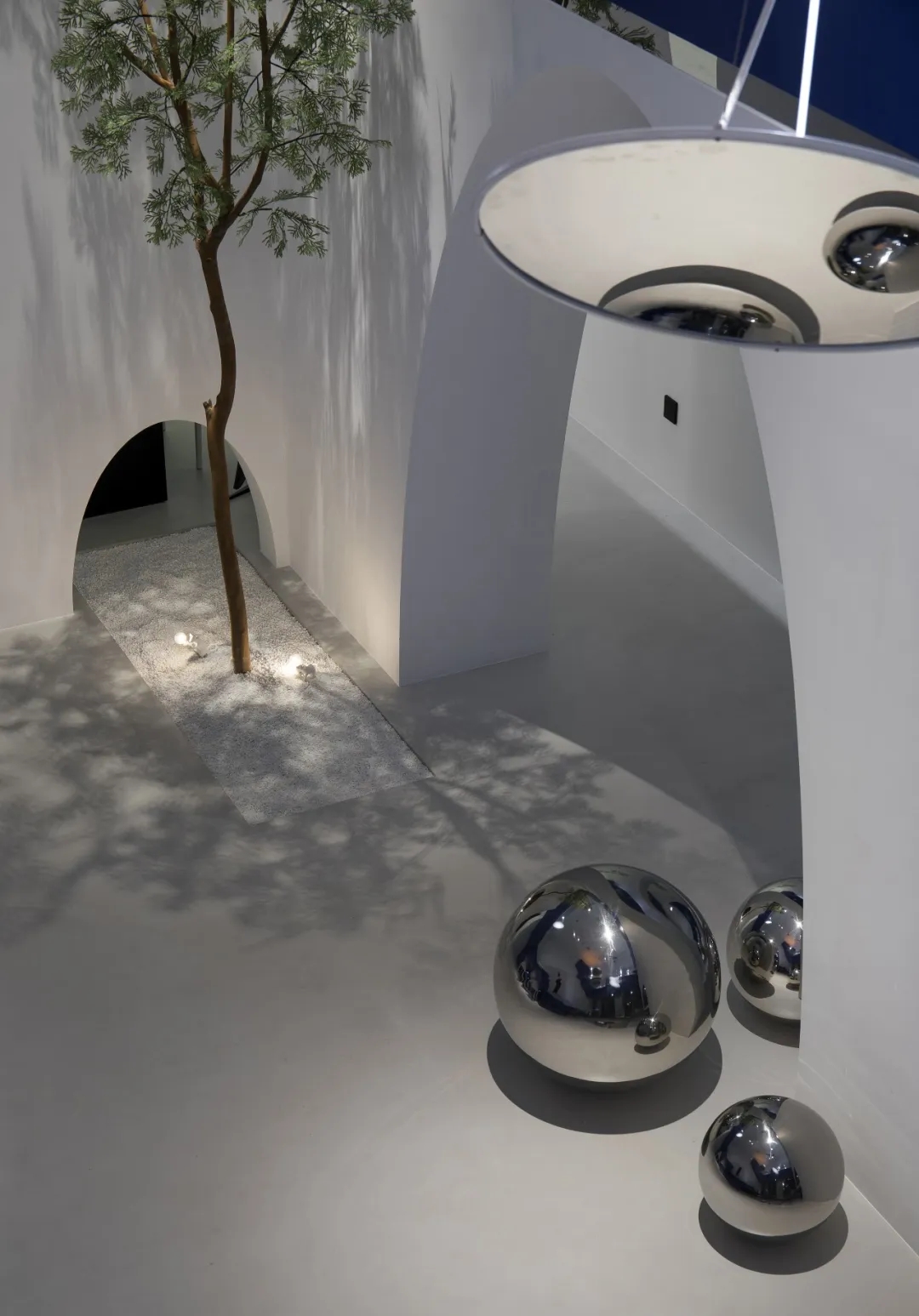
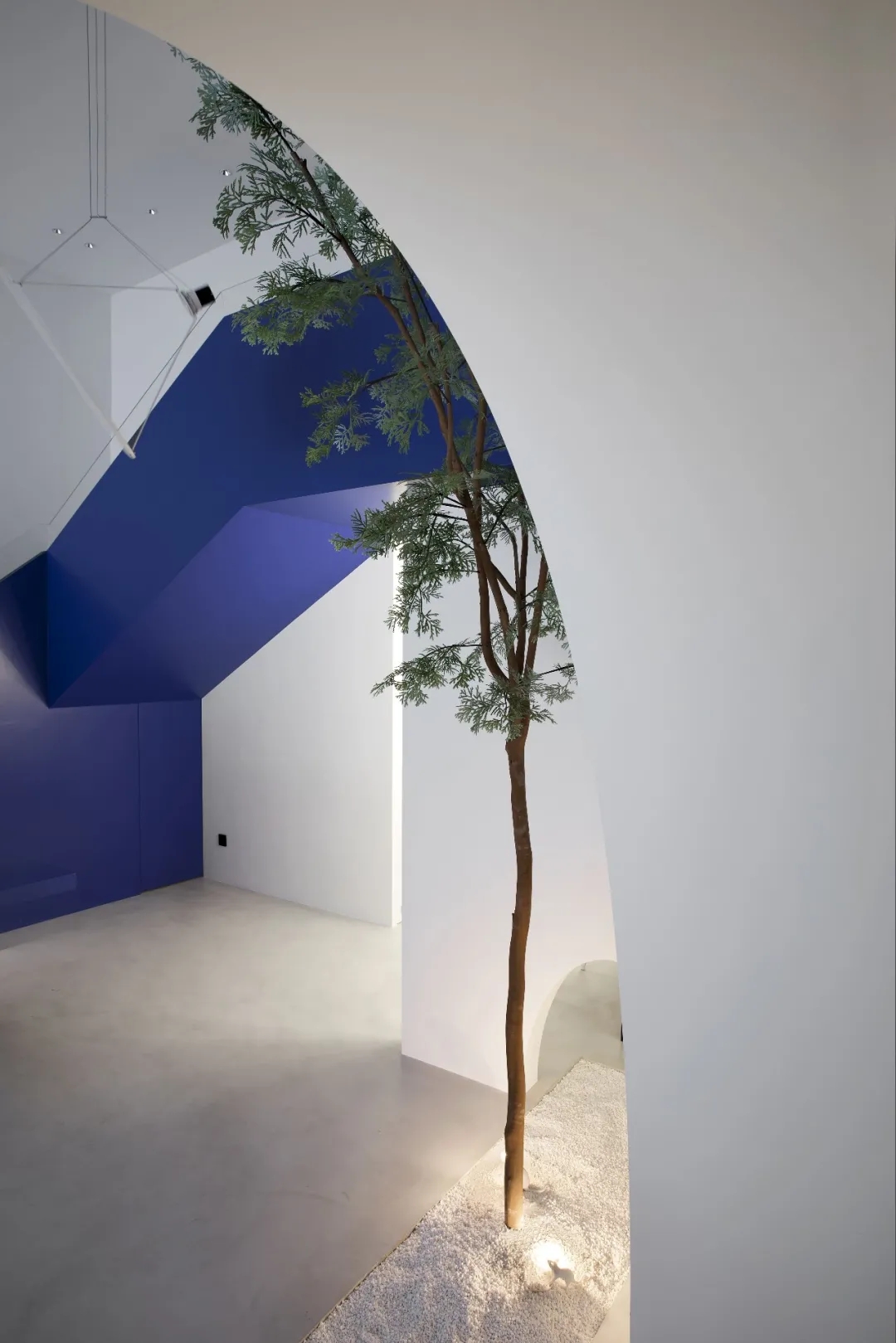
▲景观
设计需要时间,需要探索新的可能性,我们想表达的是艺术不应只是奢侈品,更应是必需品。 Design takes time and new possibilities need to be explored. What we want to express is that art should not only be a luxury, but also a necessity.

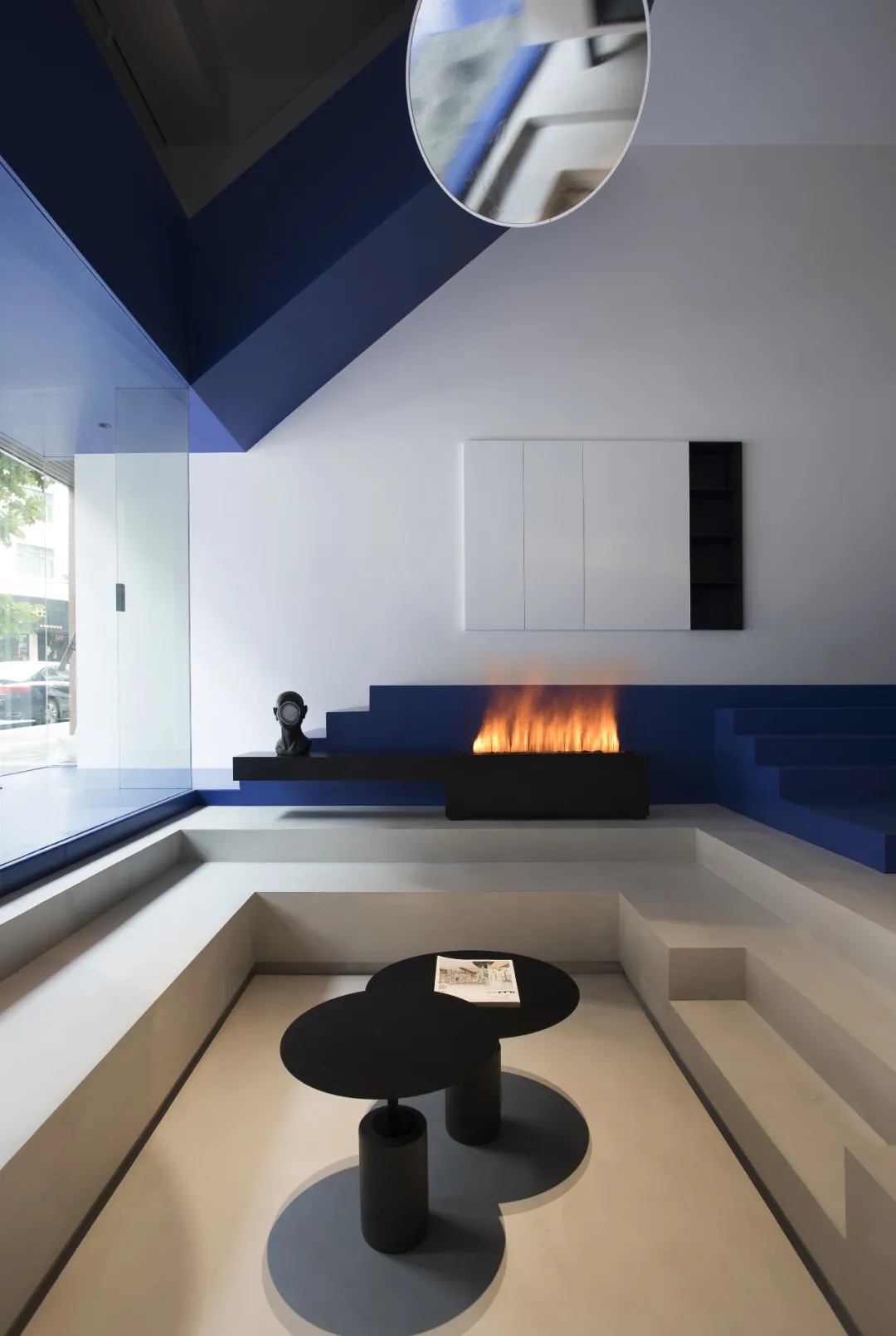
▲下陷休闲区
入室,拾阶而行,或上或下,所见皆有不同。所到之处,感受便会不同,点,线,面,体块藏匿于此间,环绕的阶梯同丝带飘浮,带来不同感受。 When you enter a room, you will walk up or down the stairs, and you will see different things. Wherever you go, you will feel different. Dots, lines, surfaces and blocks are hidden here, and the steps around them float like ribbons, bringing different feelings.
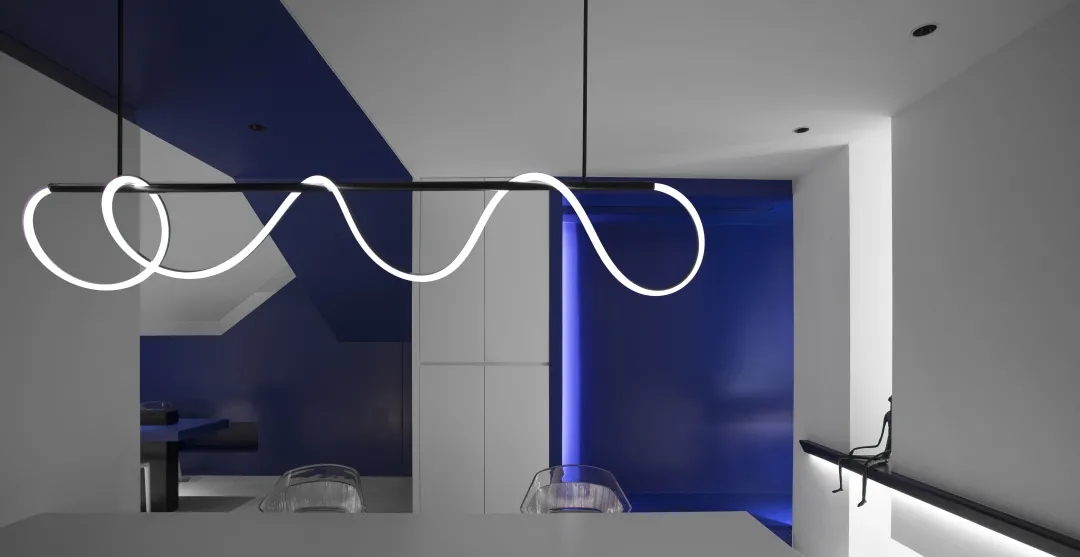
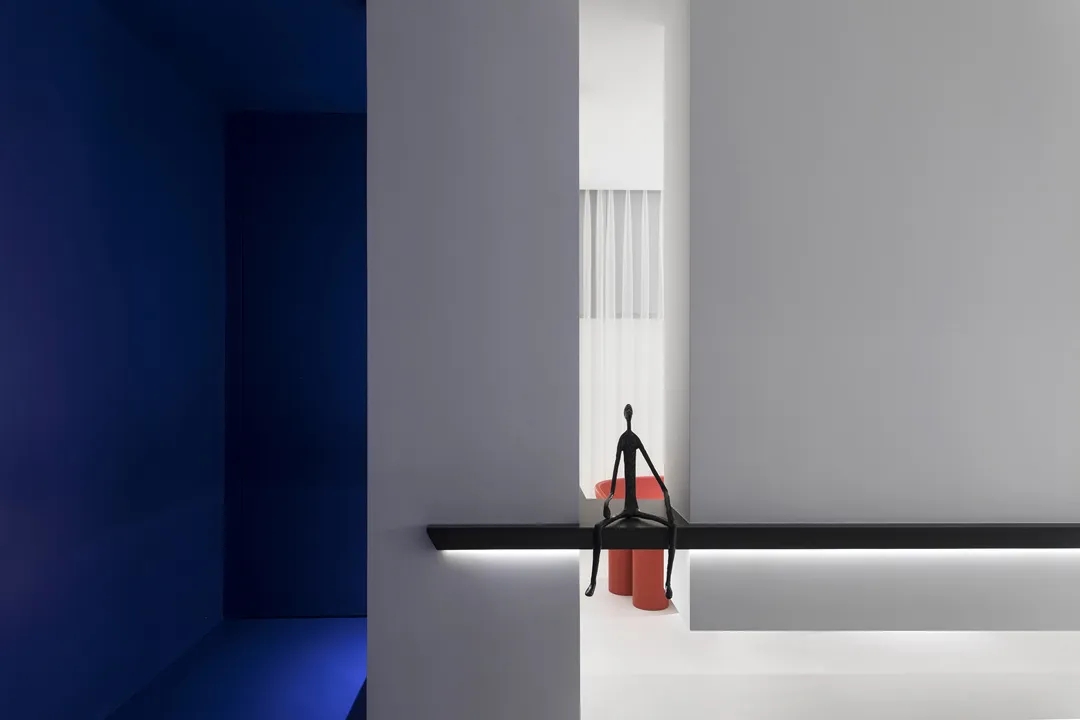
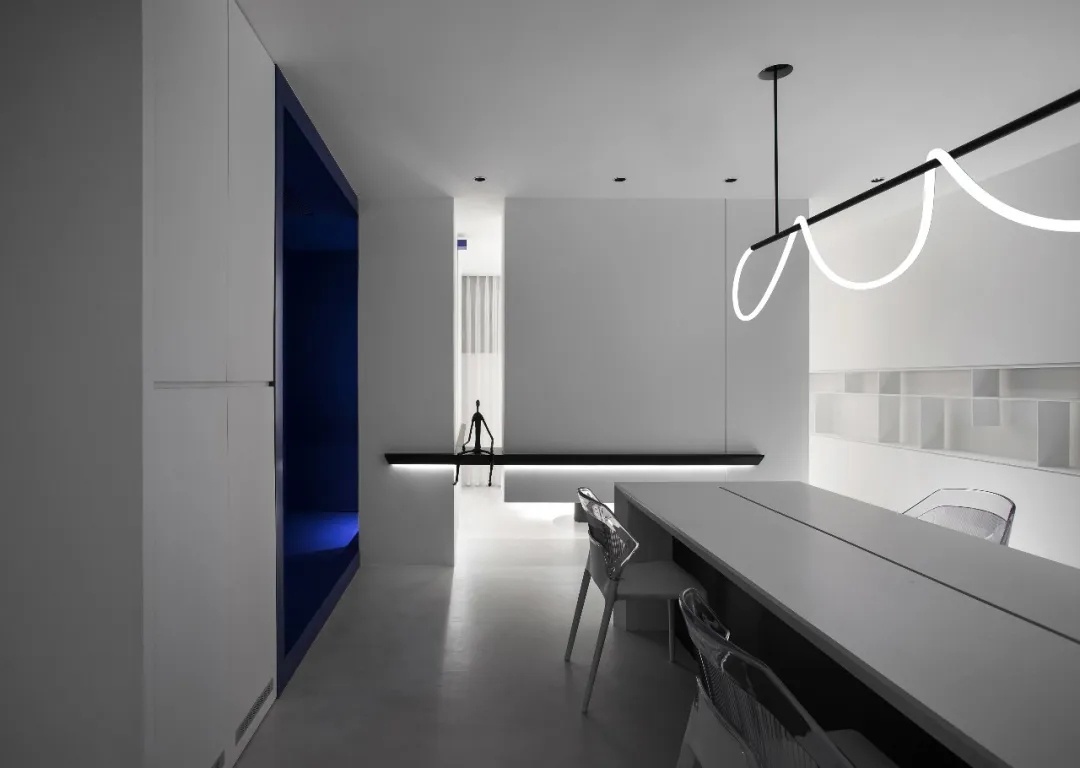
▲办公区
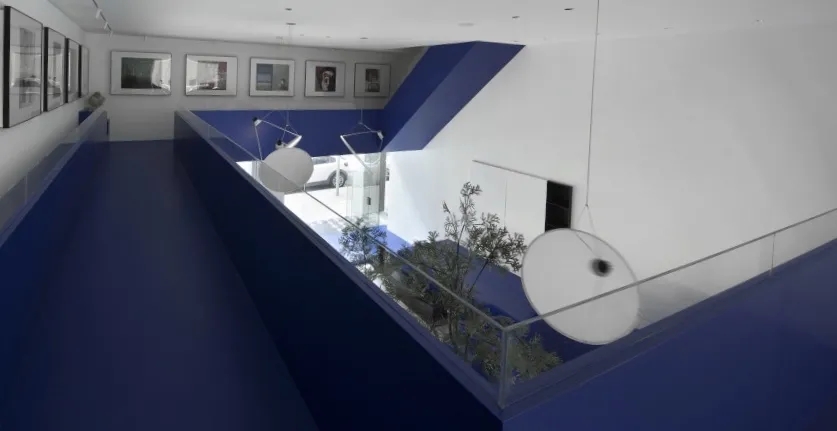
▲艺术画廊
或办公,或画廊,可以重新定义与表达。艺术是空间的语言,装饰也不单纯只是空间的装饰、挑高的空间、相互关联的体量、视觉上的联系。 Or office, or gallery, I think it can be redefined and expressed. Art is the language of space, and decoration is not only the decoration of space, the high space, the interrelated volume and the visual connection.

▲卫生间
白而不傲,蓝而不孤。在纯洁与静谧间找寻彼此;蓝色无关于流行,只取于它的静谧,它的恒久与自信,鼓励着我们去超越,去拓展设计的维度。 White but not proud, blue but not lonely. Looking for each other between purity and quietness; blue has nothing to do with popularity, only from its quietness. His persistence and self-confidence encourage us to go beyond and expand the dimension of design.
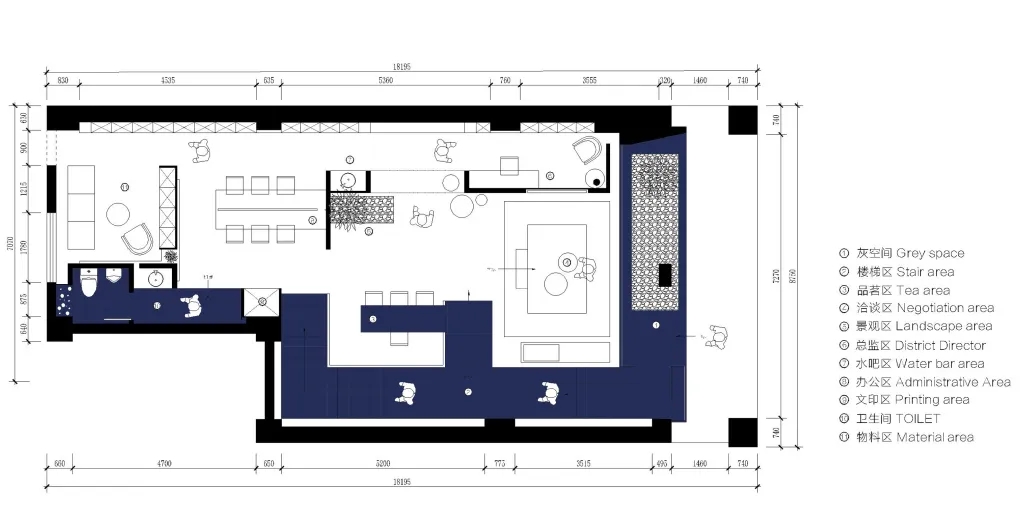
▲一楼平面

▲隔楼平面
INFO
Project Name | 项目名称
B&T DESIGN办公室
Project Address | 项目地址
福建 泉州
Project Area | 项目面积
170㎡
Project Cycle | 项目周期
2020年2月-2020年7月
Design Firm | 设计公司
B&T DESIGN
Design Director | 设计总监
黄汉良、 谢文白
Project Material | 项目材料
瑞典蓓柯漆,微水泥,钢板,透明亚克力,清玻
Lighting Design | 灯光设计
厦门西奈照明
Space Photography | 空间摄影
陈荣坤
故事还在继续 ...
To Be Continue
全部评论