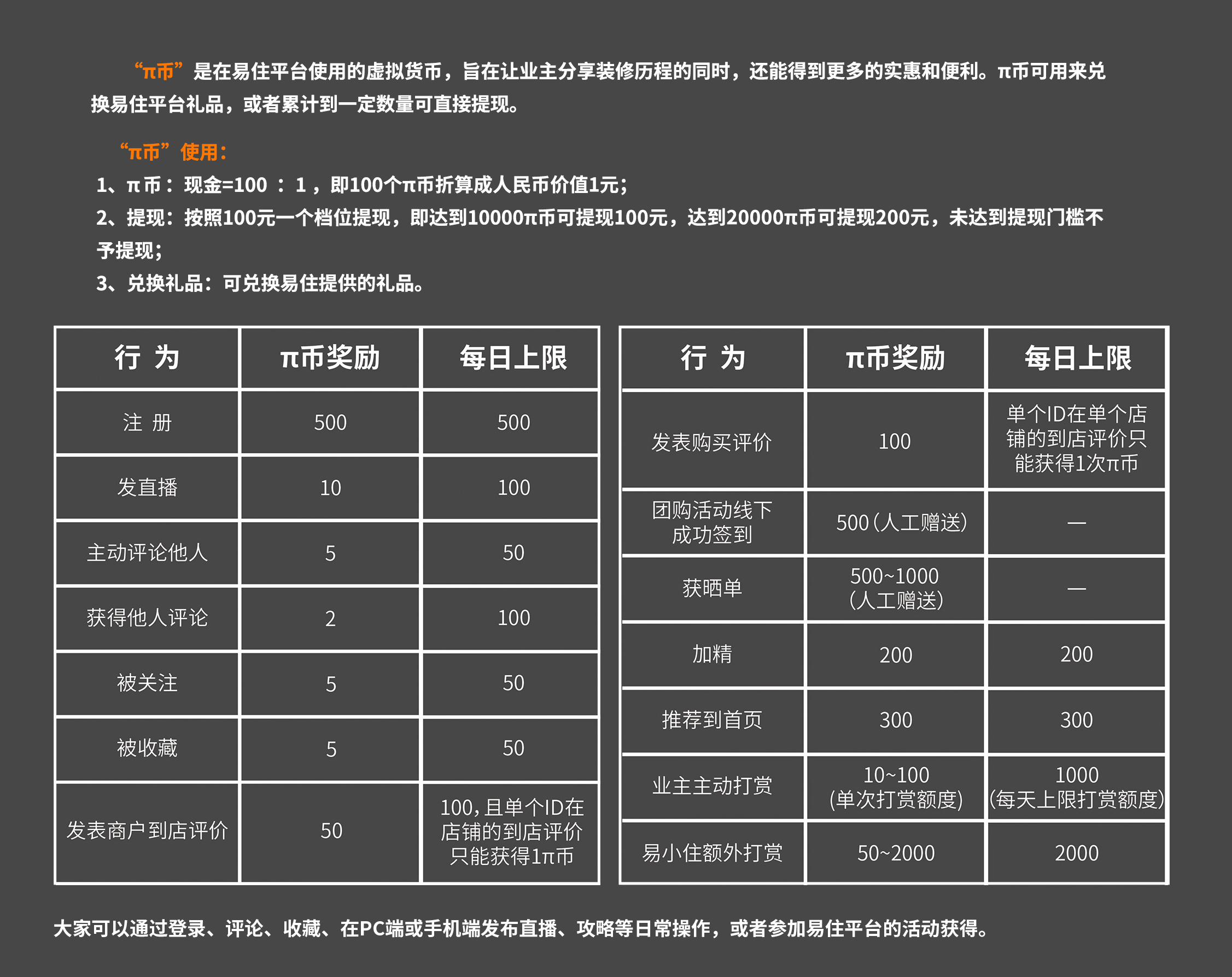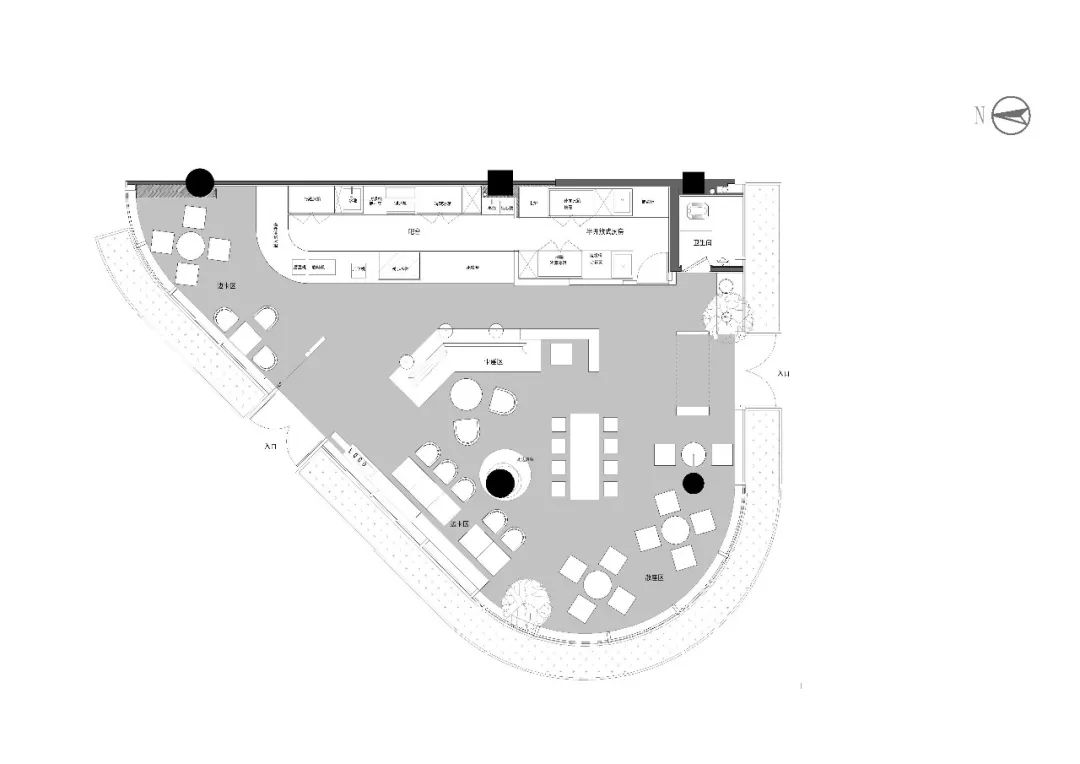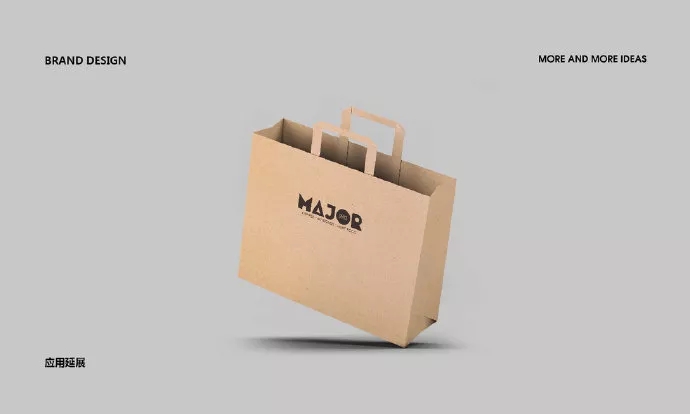


MAJOR是一家自主创立的高端咖啡店品牌,坐落于龙岩最具活力的街道上,被众多高层建筑和商业场所环绕。面向周边写字楼的白领人群,如何在设计上将空间整体视作该品牌用于集合的媒介,既显得商务又不失时尚感成为本次设计的主旨。


在整体室内空间上,设计团队突破传统商务风格的沉重色调,提取了MAJOR的品牌标志色——蓝色、白色,与金属进行碰撞,时尚而又清新
In the overall interior space, the design team broke through the heavy colors of the traditional business style and extracted the brand logo colors of MAJOR-blue, white, and collide with metal, stylish and fresh



不锈钢与颗粒感的水磨石,为整个空间带来独特的肌理感的同时,并赋予精致的细节和空间特征。
Stainless steel and grainy terrazzo bring unique texture to the entire space, while giving exquisite details and spatial characteristics.




门店结构在原始商场布局的基础上新增了面向街道主干道的入口,呈现在观者面前的是镶嵌着蓝色MAJOR字样的大片白色水磨石地面,以及上空蓝色的灯桥,灯桥在白色基调下贯穿整个空间最后返回原点,引导着观者的视线并对空间产生初步了解。
Bars and semi-open kitchens for light food are arranged in the only wall area in the room. The arrangement of indoor tables and chairs is arranged in an orderly manner according to the special-shaped indoor space and its moving lines.

吧台和制作轻食的半开放厨房被安排在室内唯一的墙面区域, 拉丝不锈钢背景辅以竖向白色烤漆线条,形成了室内极具鲜明特色的体块。研磨、萃取……咖啡的制作过程一览无余,以低调的姿态烘托产品,使顾客把视觉聚焦在产品上,简练而精致。
During the day, the sun and the shadows are slanted in, and the tables, chairs, columns, and bar counters are clearly defined for each individual, and the space experience changes instantly. At night, the daylight is reduced, and the point light source, linear light and scattered light reflect the rich layers of space.


大面积的中心留白区域提供给不同形式的桌椅,室内桌椅的陈设根据异形的室内空间及其动线,分块布置在开放式的平面空间中,散而有序。水磨石搭建的异形卡座、不锈钢构建的吧桌、圆桌、窗边卡座等形式分隔出开放与包裹的空间,重新界定了空间的内部关系,让顾客进行多种类的空间体验。
A large central blank area is provided for tables and chairs of different forms. The furnishings of indoor tables and chairs are arranged in blocks in an open plan space according to the special-shaped indoor space and its moving lines, scattered and orderly.The terrazzo-shaped special-shaped deck, stainless steel bar table, round table, window-side deck and other forms separate the open and wrapped space, redefine the internal relationship of the space, and allow customers to experience various types of space.

原有建筑结构中的两根立柱并没有在设计中被弱化,而是被赋予了新的功能并被放大、强调,再与高低错落、不同形式的桌椅相互呼应产生丰富、和谐的自身建筑语言。白天日影斜入,桌椅、立柱、吧台,逐个体量明晰,空间感受即时而变。夜晚日光消减,点状光源、线性光和散射光,掩映出空间丰富的层次。
日光夜影随四时而变,营造出虚虚实实的空间体感。
The two columns in the original building structure were not weakened in the design, but were given new functions and were enlarged and emphasized, and then echoed with the high and low, different forms of tables and chairs to produce a rich and harmonious self-building Language.During the day, the sun and the shadows are slanted in, and the tables, chairs, columns, and bar counters are clearly defined for each individual, and the space experience changes instantly. At night, the daylight is reduced, and the point light source, linear light and scattered light reflect the rich layers of space. Daylight night shadows change with the four o'clock, creating a virtual and real space feeling.

▲平面图
LOGO及应用









故事还在继续 ...
To Be Continue
全部评论