
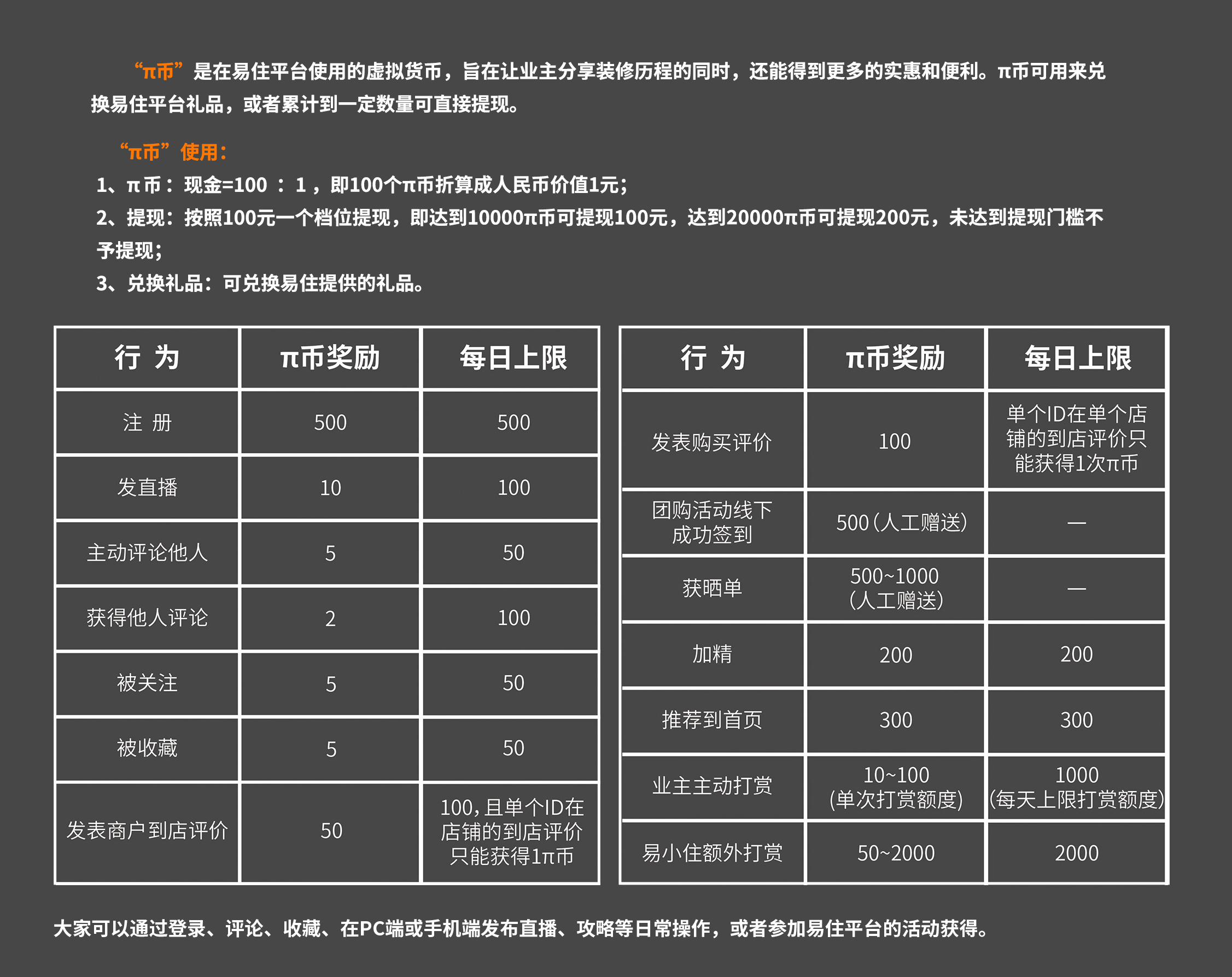
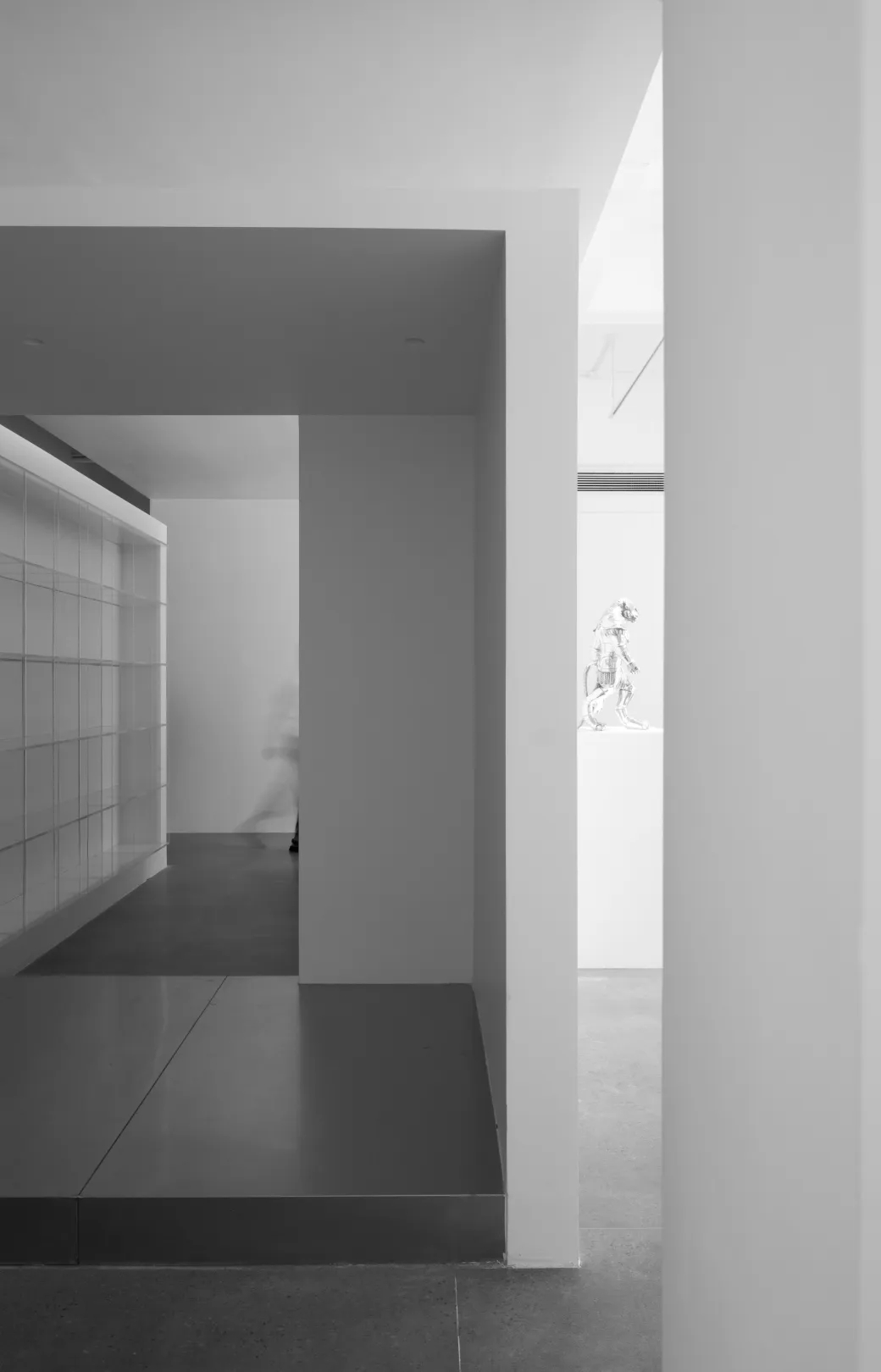
整个空间按主要功能可划分为入口和前厅组成的接待区,围绕着多功能的中心开放区分布的办公区、会客洽谈区及休闲区等。运用半开放式的建筑基调,纯白色的灵动风格贯穿整体空间,加上家具、陈设的精致点缀,赋予空间静谧沉稳又不失温润细腻的纵深体验。
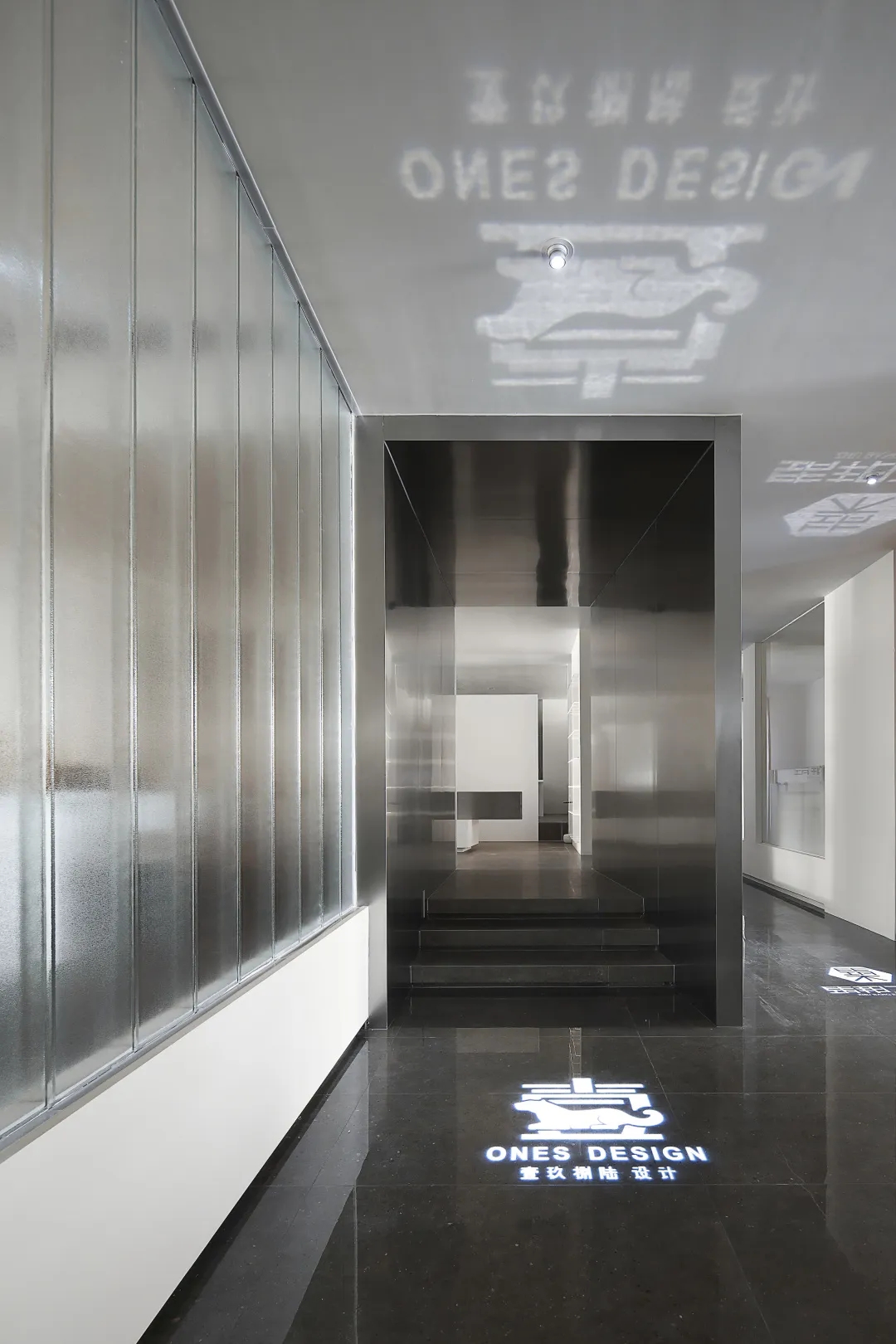
在结构中这种理念体现在大面积的留白中,设计师运用不锈钢、水泥板、玻璃等材料,使之相结合而产生虚实相间的感觉,令不同空间由不同的材质相互串联。
同时通过对墙体的切割和错位,削弱隔墙的边界,使空间的界限变得模糊与延伸。
The combination of stainless steel, cement board, glass and other materials produces the feeling of virtual and real. By cutting and dislocating the wall, the boundary of the partition wall is weakened, and the boundary between the blur and the extension space is blurred.
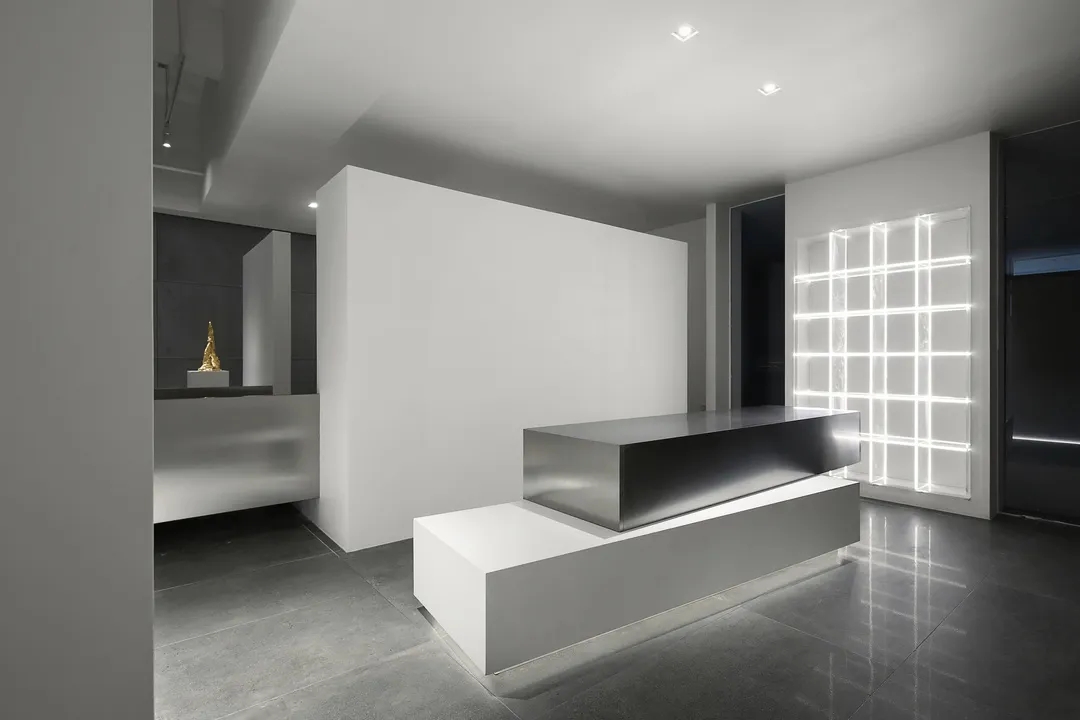
运用这种虚实空间去传递心理与行为上的暗示,丰富了空间的探索性与引导性,通过这些结构关系的引导,令空间与空间的过渡变得有趣,空间的层次变得多样。
The use of this virtual and real change to convey psychological and behavioral hints enriches the exploratory and guiding nature of space. Through the guidance of these structural relationships, the transition between space and space becomes interesting and the levels become diverse.

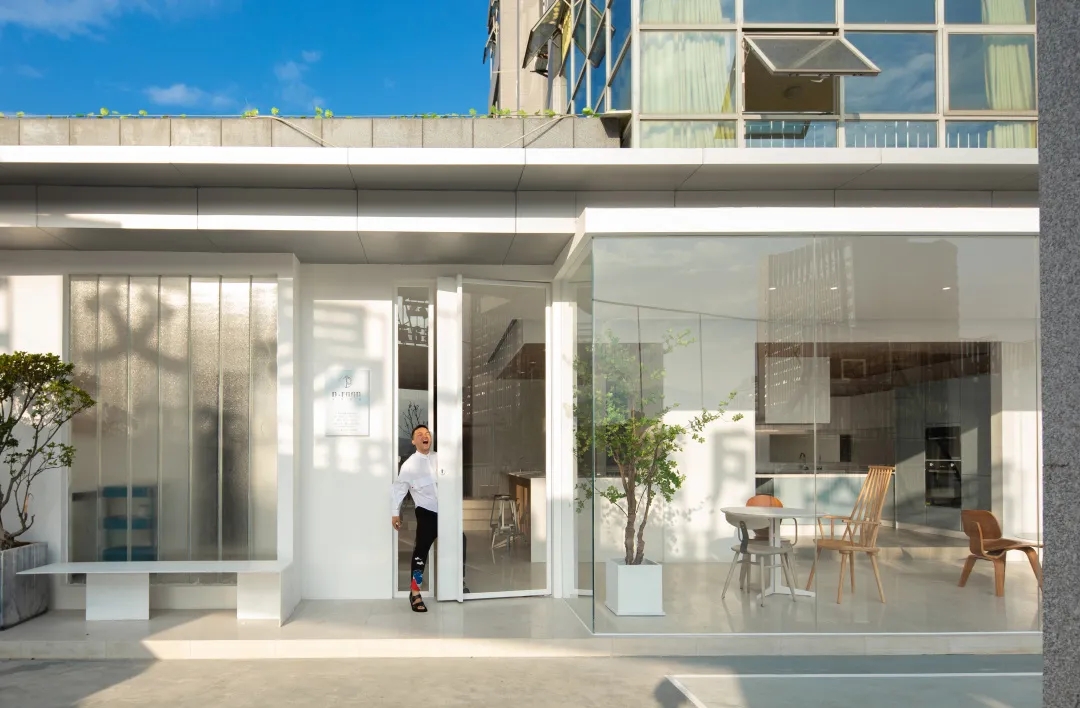
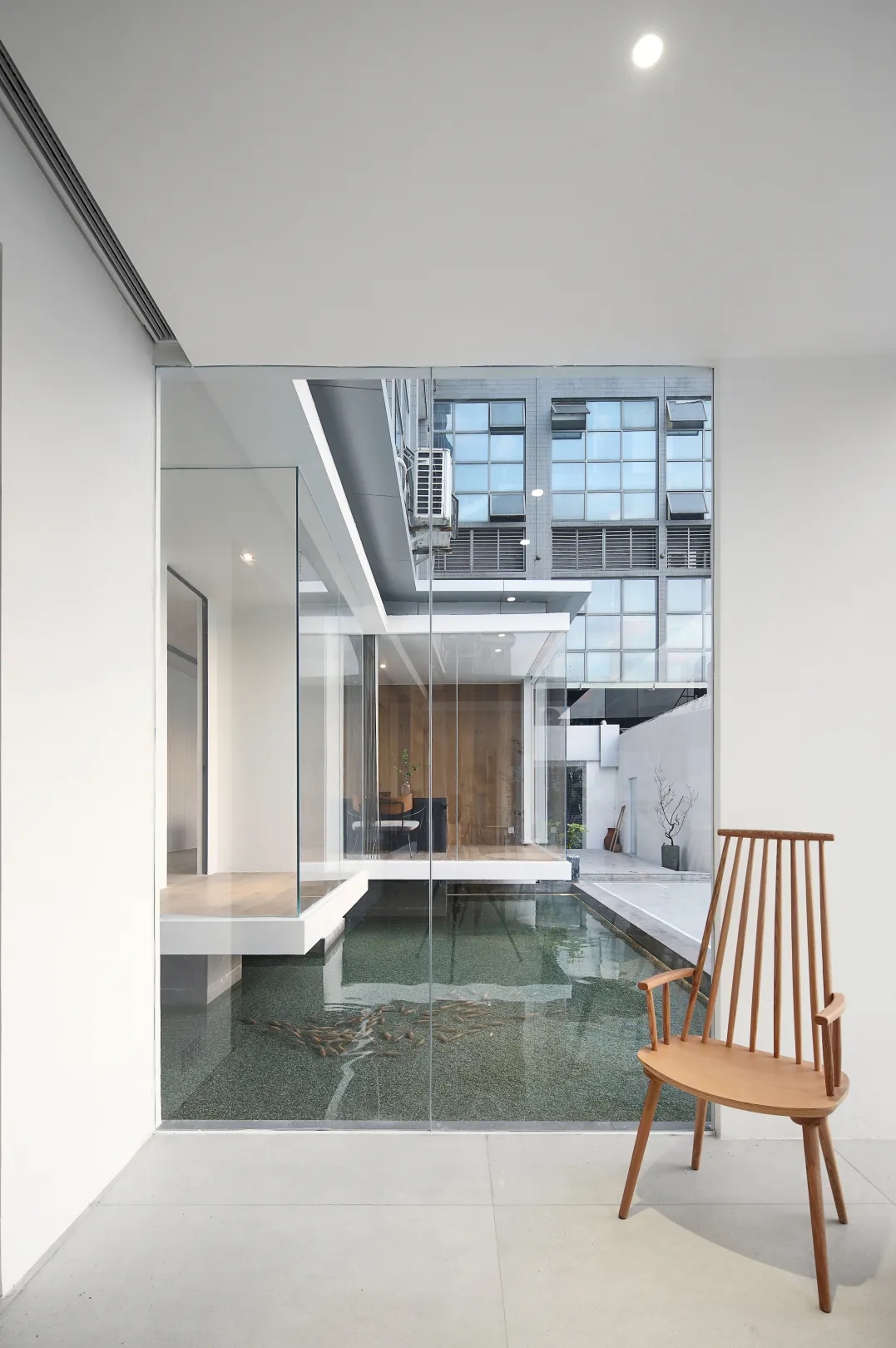
在室内空间结构的改变下,光的融合与传递也产生了非常规的变化。自然光透过玻璃、体块照射进空间内,简单的肌理表现,打造一个可以慢下来的空间环境。辅以“见光不见源”的理念使用智能灯光,让光影的转变更为鲜活,让结构与层次变得更加丰富。
Under the change of indoor space structure, the fusion and transmission of light have also produced unconventional changes. Natural light shines through the glass and body mass into the space. The simple texture expression creates a space environment that can slow down. Supplemented by the concept of "seeing light but not seeing the source", the use of intelligent lighting makes the transformation of light and shadow more vivid and enriches the structure and hierarchy.
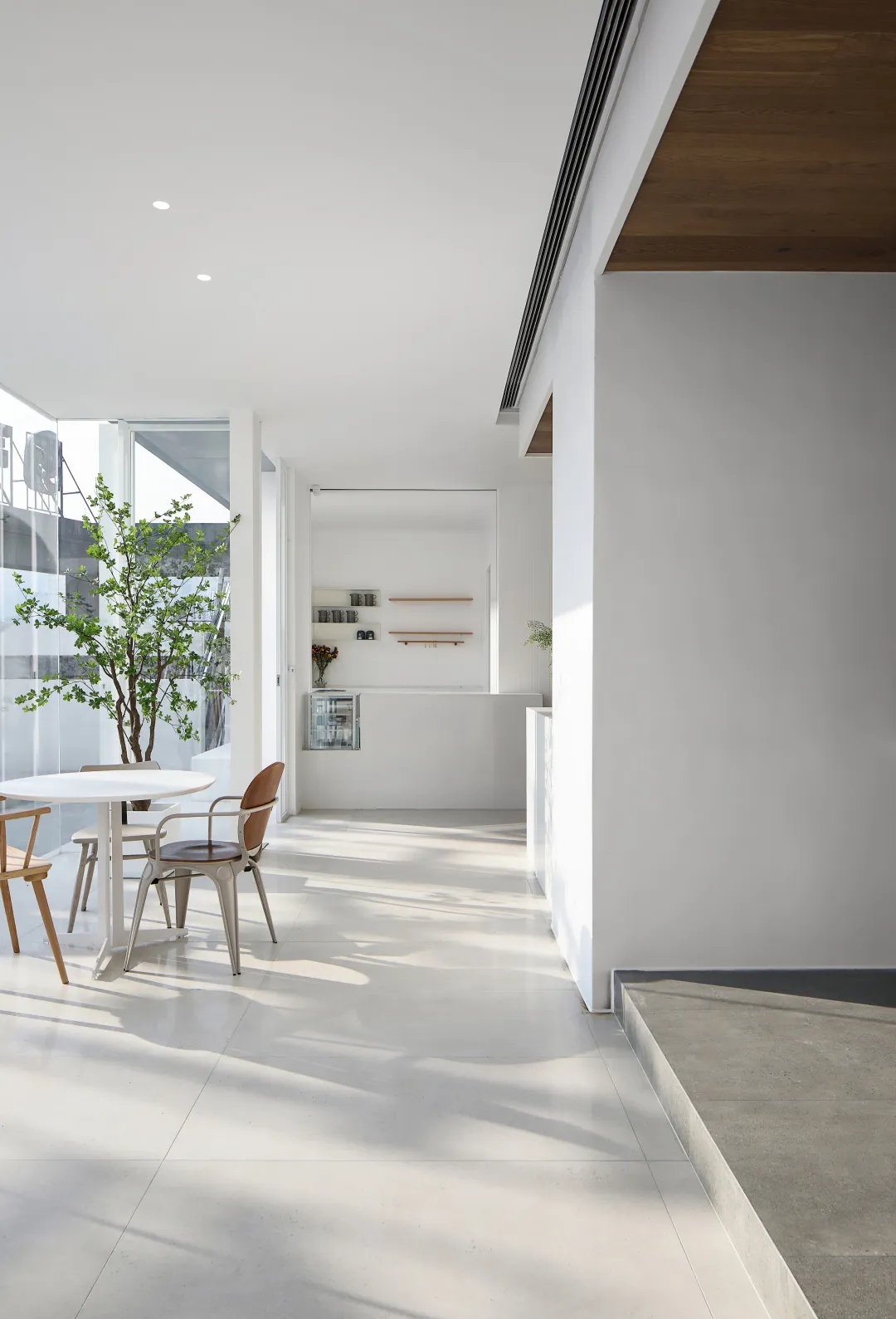
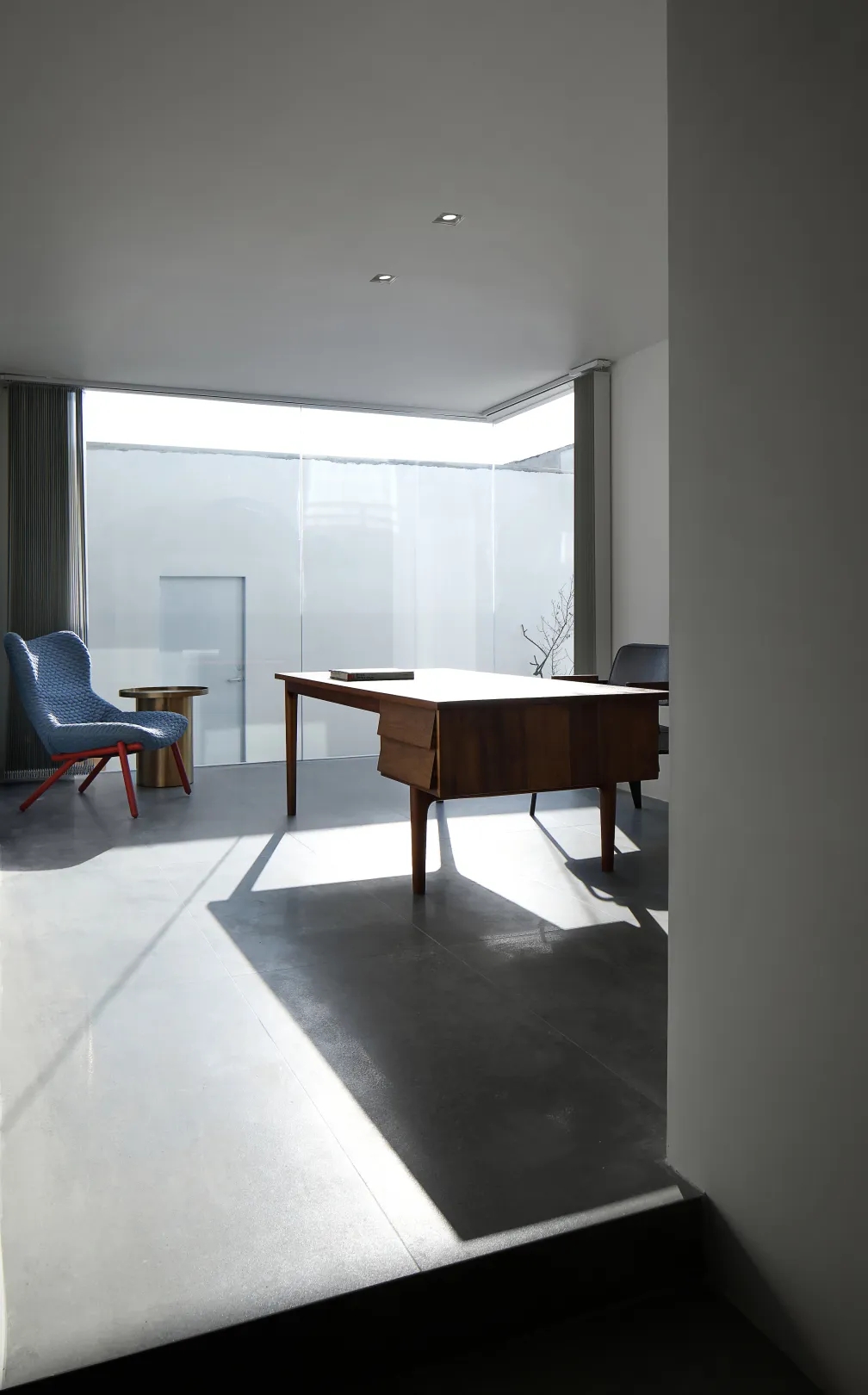
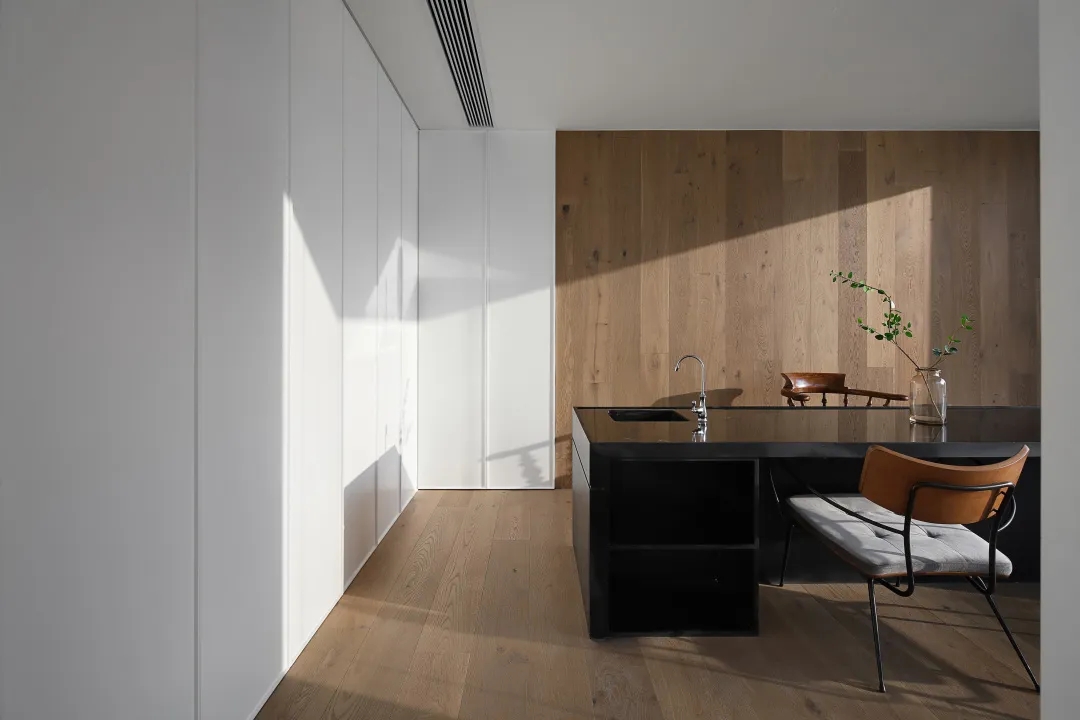
施工环节中,团队秉承就地取材、因地制宜的原则,运用原有建筑拆除的墙体进行地面回填,打造空间的高低错落,也给大水池与架空平台的实现提供了可能。
In the construction process, the team adhered to the principle of local materials and adapting to local conditions, and used the walls removed from the original building for ground backfill to create the height of the space. It also provided the possibility for the realization of large pools and overhead platforms.
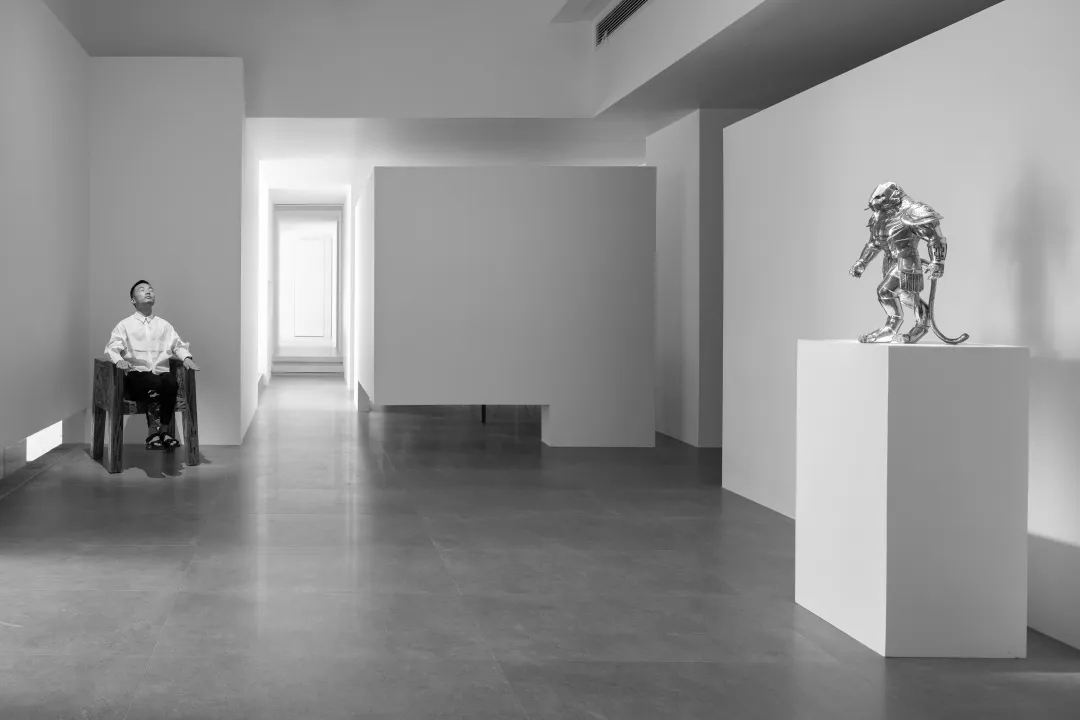
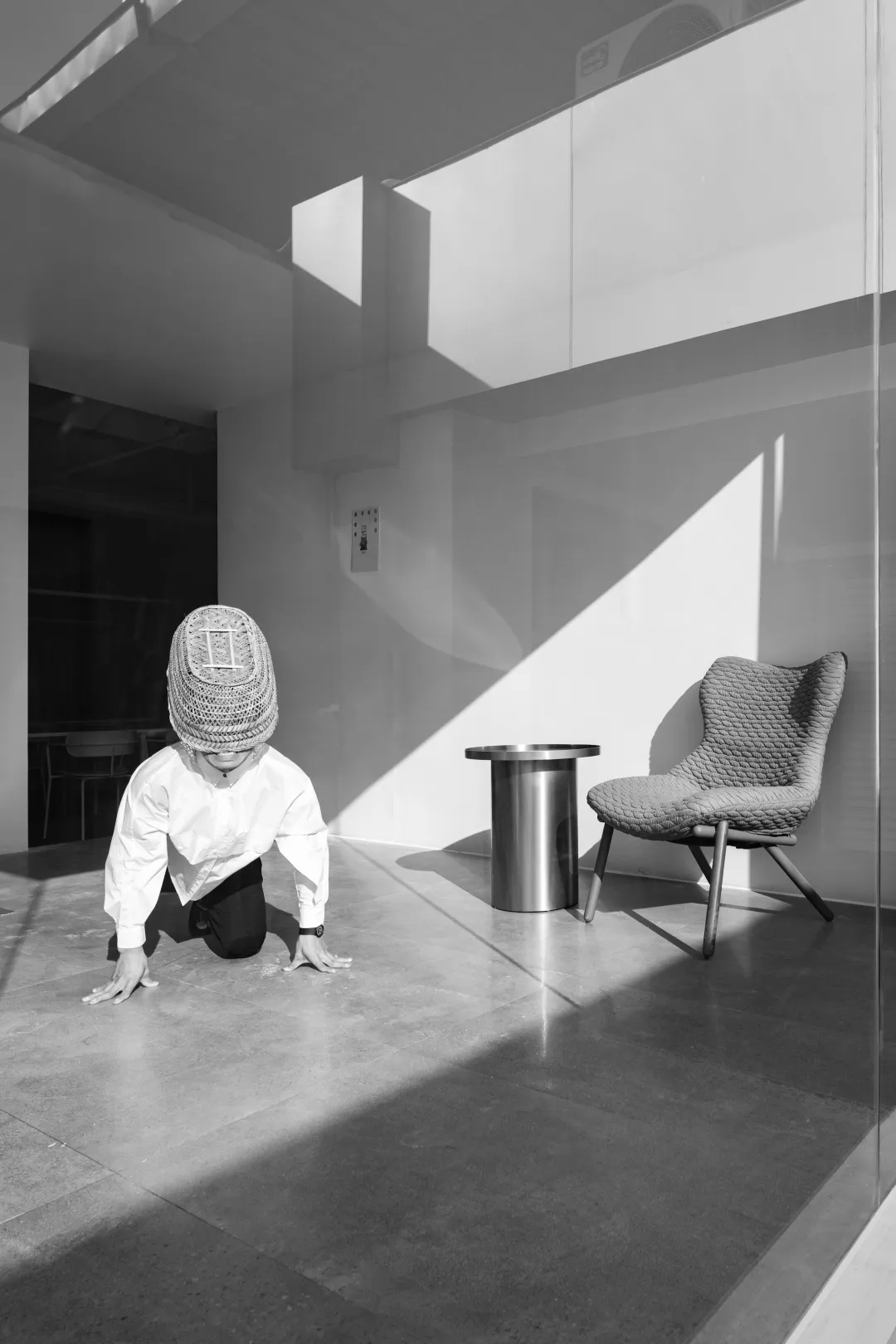
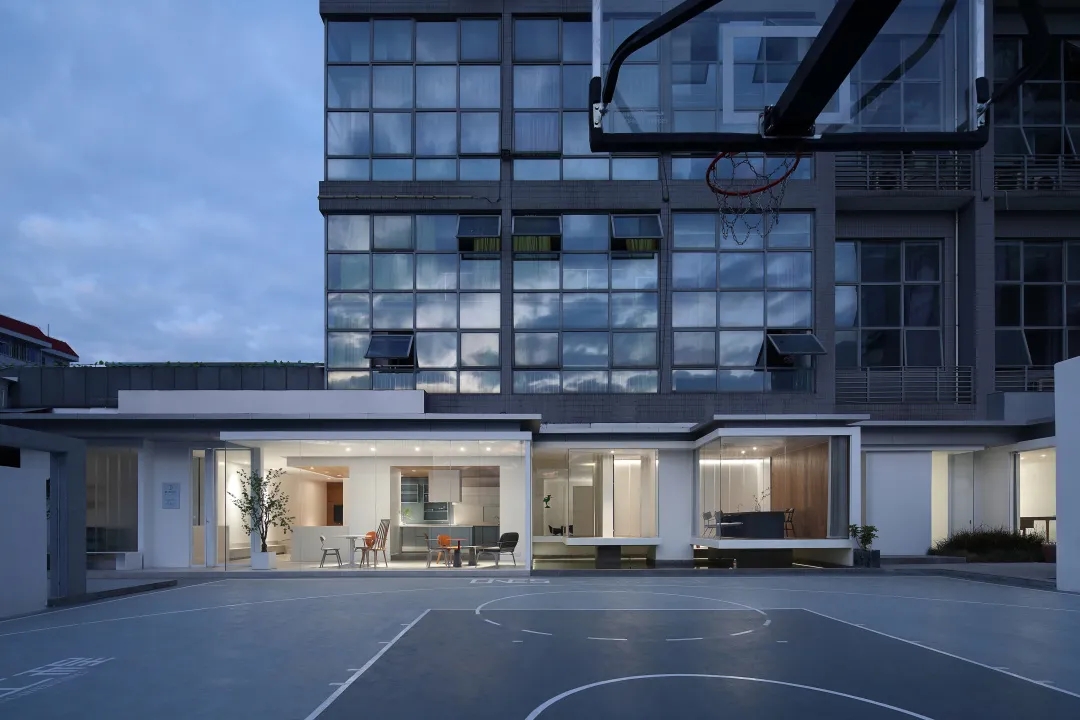
整个空间按主要功能可划分为入口和前厅组成的接待区,围绕着多功能的中心开放区分布的办公区、会客洽谈区及休闲区等。运用半开放式的建筑基调,纯白色的灵动风格贯穿整体空间,加上家具、陈设的精致点缀,赋予空间静谧沉稳又不失温润细腻的纵深体验。
The entire space can be divided into a reception area consisting of an entrance and an antechamber according to main functions, an office area, a meeting area, a leisure area, etc. distributed around a multifunctional central open area. Using the semi-open architectural tone, the pure white smart style runs through the whole space, and the delicate embellishment of furniture and furnishings gives the space a quiet, calm, yet delicate and deep experience.
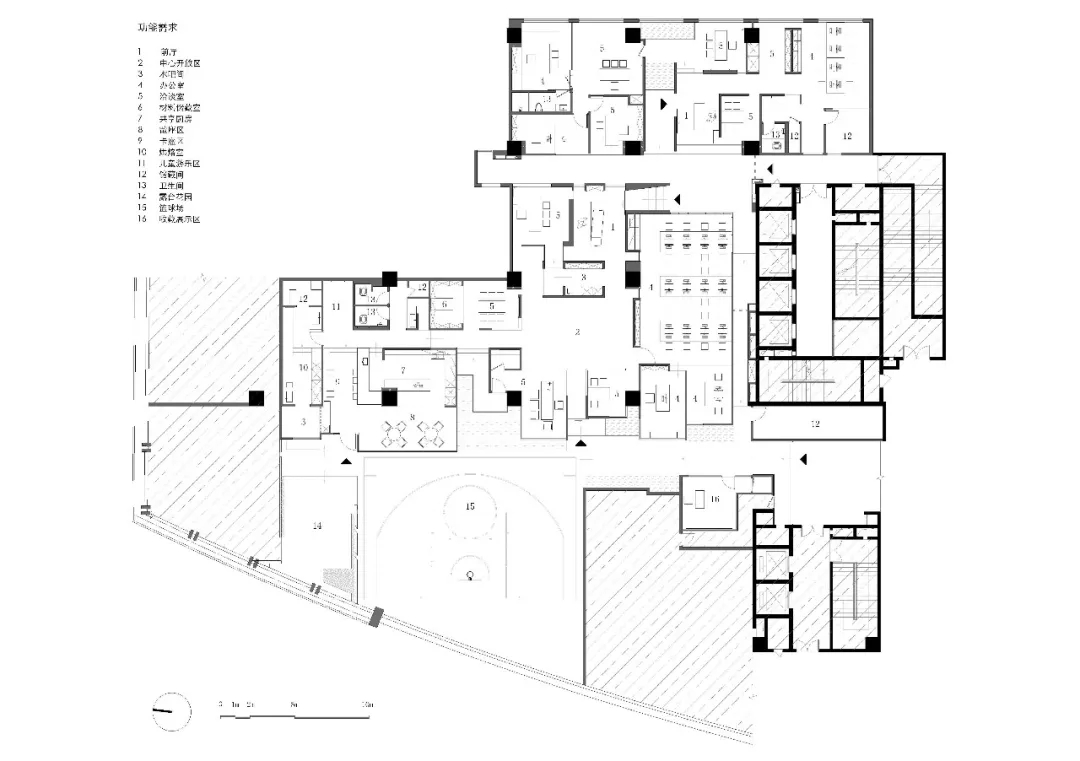
▲平面布置图
INFO
Project Name | 项目名称
ONES Design 办公空间
Location | 项目地址
中国福建龙岩市新罗区富山国际中心3F
Area | 项目面积
1300㎡
Chief Designer | 首席设计师
罗丹
Participating designer | 参与设计师
吕俊怀、陈辉、李雅婷
Decoration Designer | 软装设计师
刘晓露 苏娜
Photography | 摄影师
阿奇
故事还在继续 ...
To Be Continue
全部评论