
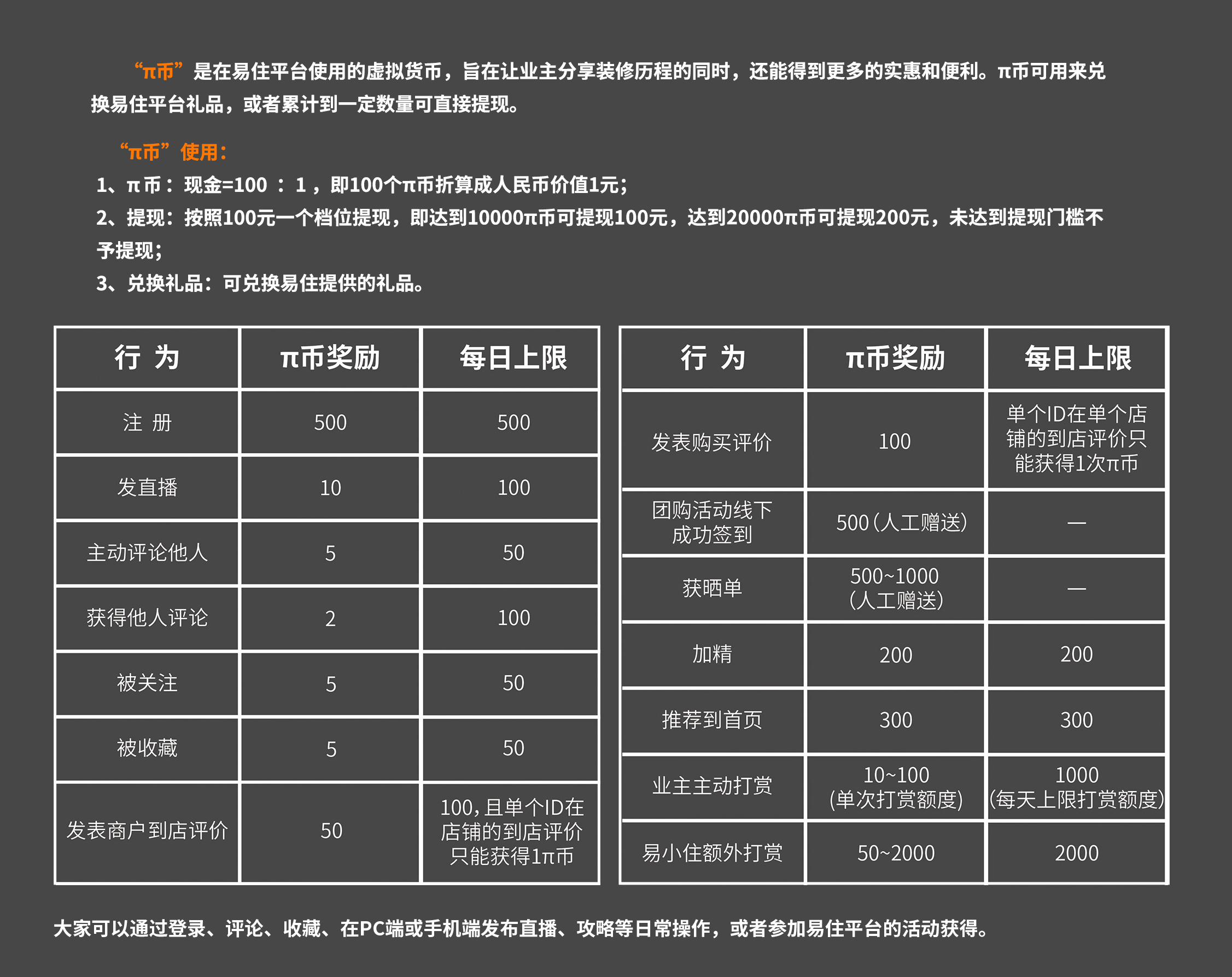

我们希望通过空间美学和比例构成的融合
用设计带来品牌形象的提升
挖掘品牌的深层商业价值
打造一个充满时代感和创造力的空间

品牌简介
AEG 德国高端家电品牌,于1887年在德国柏林创立。
1907年,AEG聘请“欧洲现代设计之父”彼得·贝伦斯担任设计顾问,开创电器公司采用工业设计师的先河,奠定了“PERFEKT IN FORM UND FUNKTION”设计美学与卓越性能完美融合的设计哲学。
2018年9月19日,德国高端家电品牌AEG宣布将在中国全面上市。其产品包括电磁炉、烤箱、洗碗机、电磁炉、冰箱、油烟机、洗衣机和干衣机等家用电器。

"BREAK"
打破原有的空间限制和束缚
释放空间尺度

开放式厨房,打破原封闭仓库,纳入通道空间,不足100㎡的展厅空间视野上得到延伸。“大师墙”厨电系列高柜,有效隐蔽了结构柱。开放的空间设计便于来宾在店内自在地流连。
The open kitchen breaks the original closed warehouse and is incorporated into the passage space, extending the view of the exhibition hall space of less than 100 square meters. The "Master Wall" kitchen appliances series high cabinets effectively conceal the structural columns. The open space design allows guests to linger freely in the store.


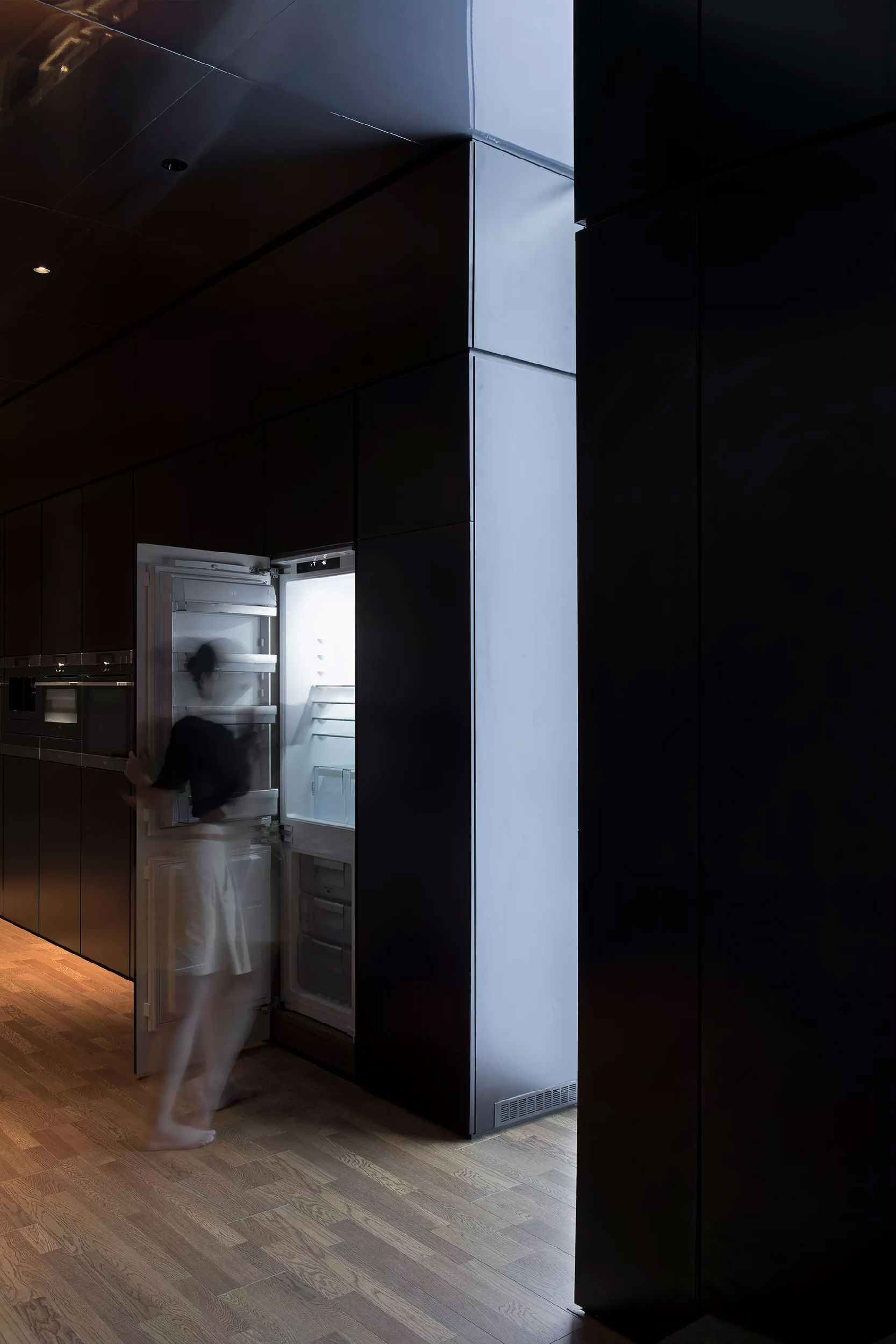
"PARALLEL"
平行空间,秩序严瑾又有张力
实用主义兼备收纳美学

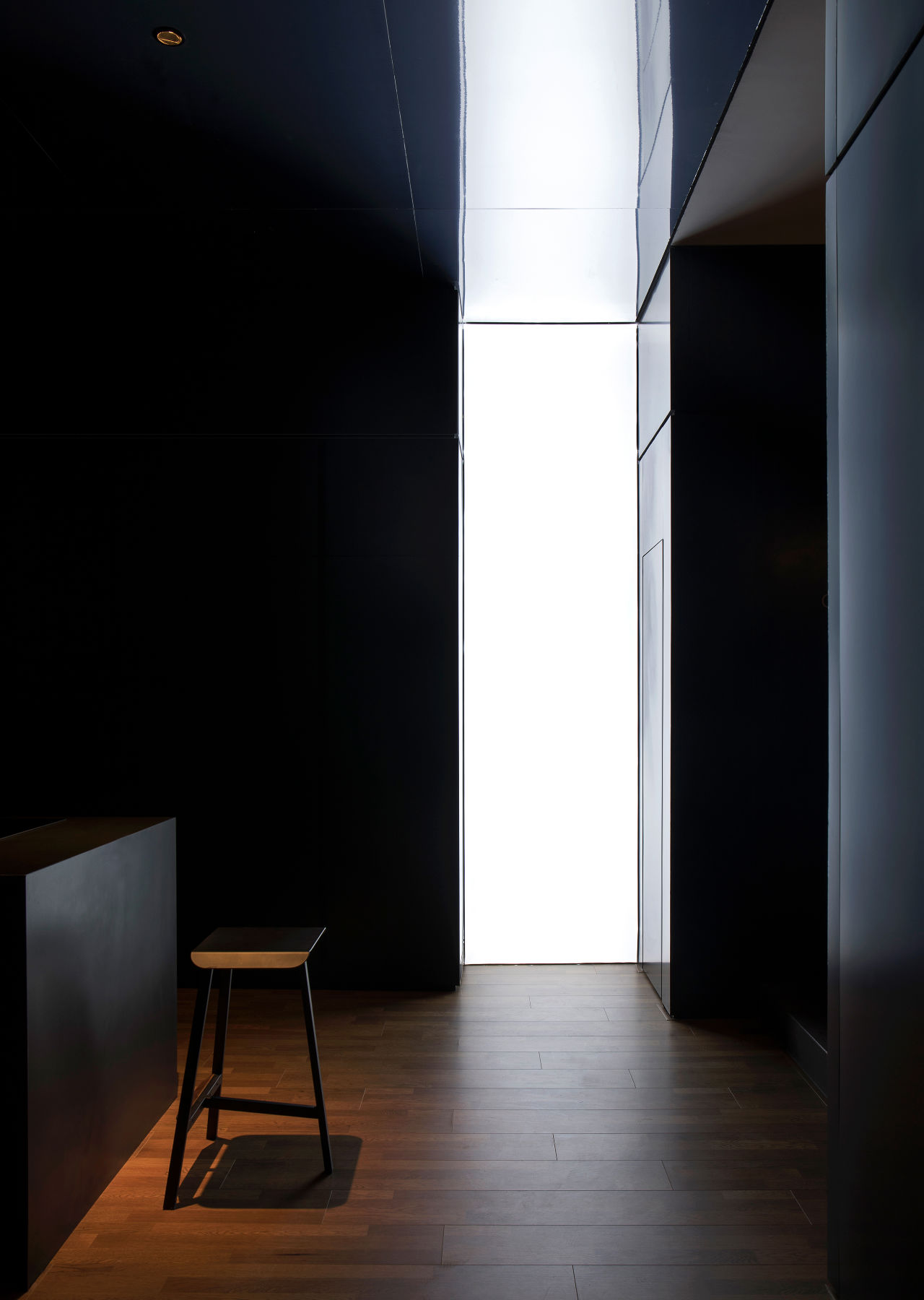
平行空间动线规划,形式追随功能,不同人群的行为,决定了最终的形式。以地面材质不同,错落展厅分区。
Parallel space movement line planning, form follows function, and the behavior of different people determines the final form. The floor materials are different, and the exhibition halls are staggered.


商业空间不单只显示它的商业目的,应该让空间有生命力。让产品在空间中生长,并回归与产品本来的实用性。从而,当人们进入空间时感受到的不仅仅只是产品,而是空间和产品的融合,因此达到对产品的关注和重视,并更加理解空间和愿意去感受它的气质,最终间接达到商业呈现的目的。
Commercial space not only shows its commercial purpose, it should make the space alive. Let the product grow in the space and return to the original practicality of the product. Therefore, when people enter the space, they feel not only the product, but the integration of the space and the product, so they can pay attention to and value the product, understand the space more and are willing to feel its temperament, and finally indirectly achieve the commercial presentation. purpose.

"ART"
它不仅仅是一个商业空间
更是一个有着独特灵魂的艺术空间
我们期望艺术与商业共融共生

门头是室内向外的延伸,空间光箱的介入让人在面对深邃沉稳的门头时,对室内有了感知和方向感,进而引导其走进这个弥漫着光的神秘盒子。
The door head is an extension of the room to the outside. The intervention of the spatial light box allows people to have a sense of the interior and a sense of direction when facing the deep and steady door head, and then guide them into this mysterious box filled with light.


从动线上加强了视觉的交错感,使原本中规中矩的空间通过以线性的穿插和体块的分割,最终创造出一种轻盈、连贯的蔓延感空间,左侧为厨电区,右侧为洗护区,整个展厅中心破陈出新,流动着现代的时代感和艺术感。
The follower line enhances the visual interlacing, so that the originally regular space is divided by linear interspersion and volume, and finally creates a light and coherent space with a sense of spread. In the washing and protection area, the center of the entire exhibition hall is broken and new, with a modern sense of the times and art.
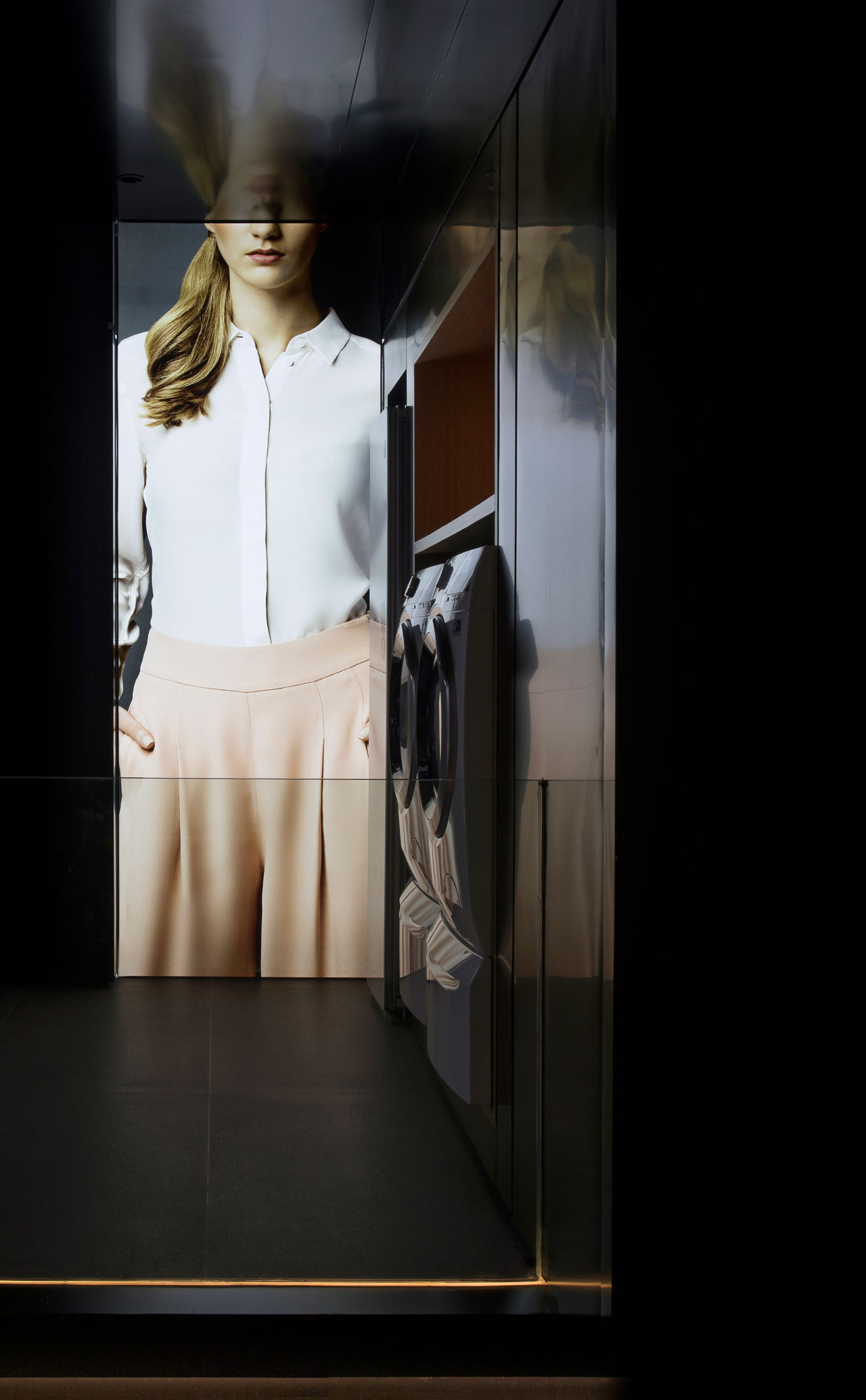

“空格”,另一种提高好奇心的窥视,
人与物之间的互动,让“空格”有了温度。
"Space", another kind of peeping that enhances curiosity,
the interaction between people and things, gives the "Space" a warmth.


▼ 1F-1312 改造前原貌

▼ 1F-1312 改造后门头


▼ 概念剖侧图
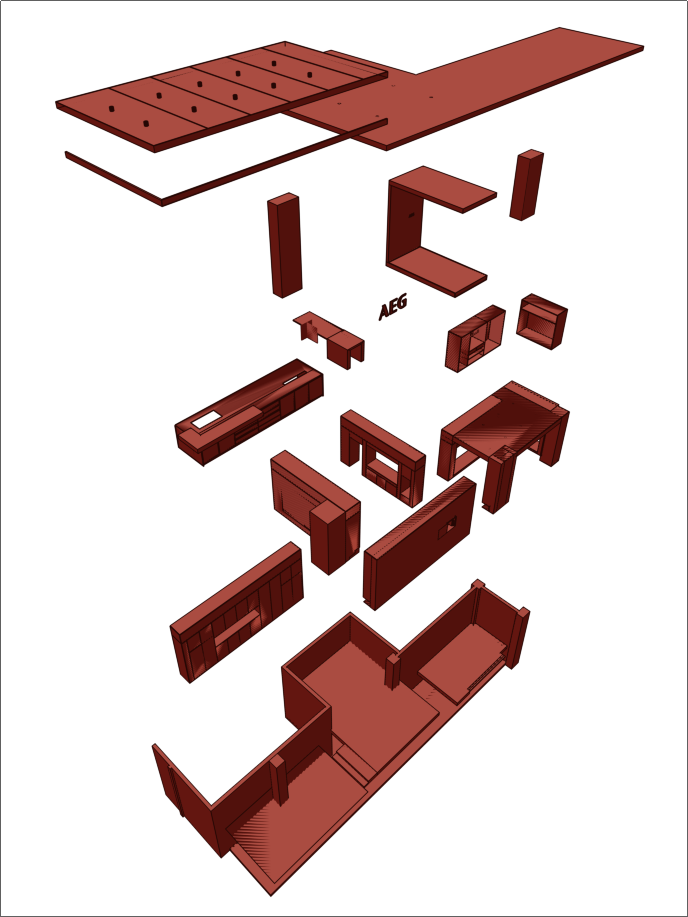
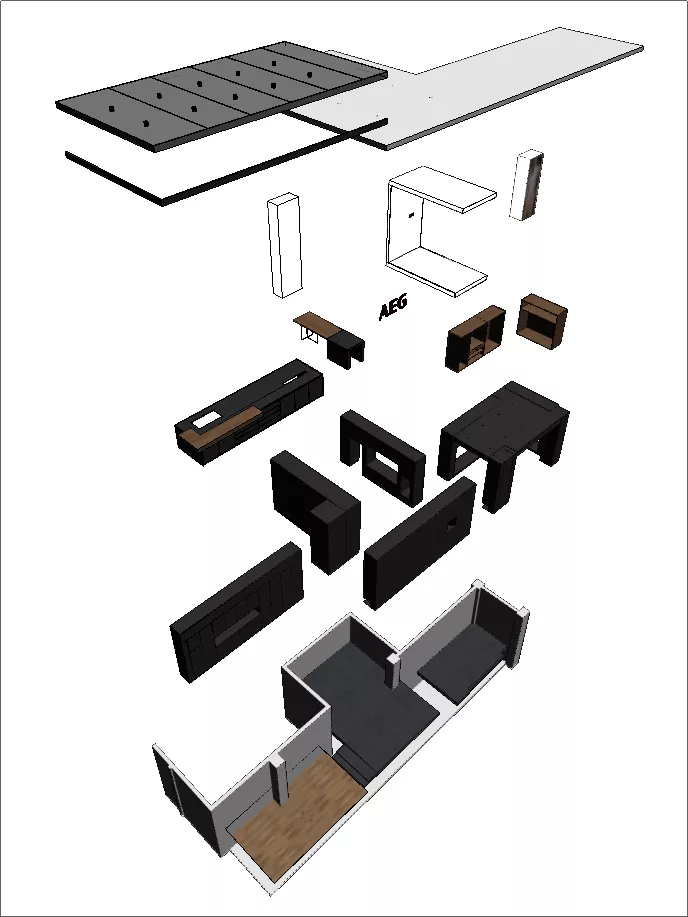
▼ 方案效果图

▼ 1F-1312 平面方案设计

INFO
Project Name | 项目名称
AEG 德国电器展厅
Location | 项目地址
荔园东路199号 喜盈门1F 1312
Area | 项目面积
94.8㎡
Chief Designer | 首席设计师
苏清华
n Time | 完工时间
2020.06
故事还在继续 ...
To Be Continue
全部评论