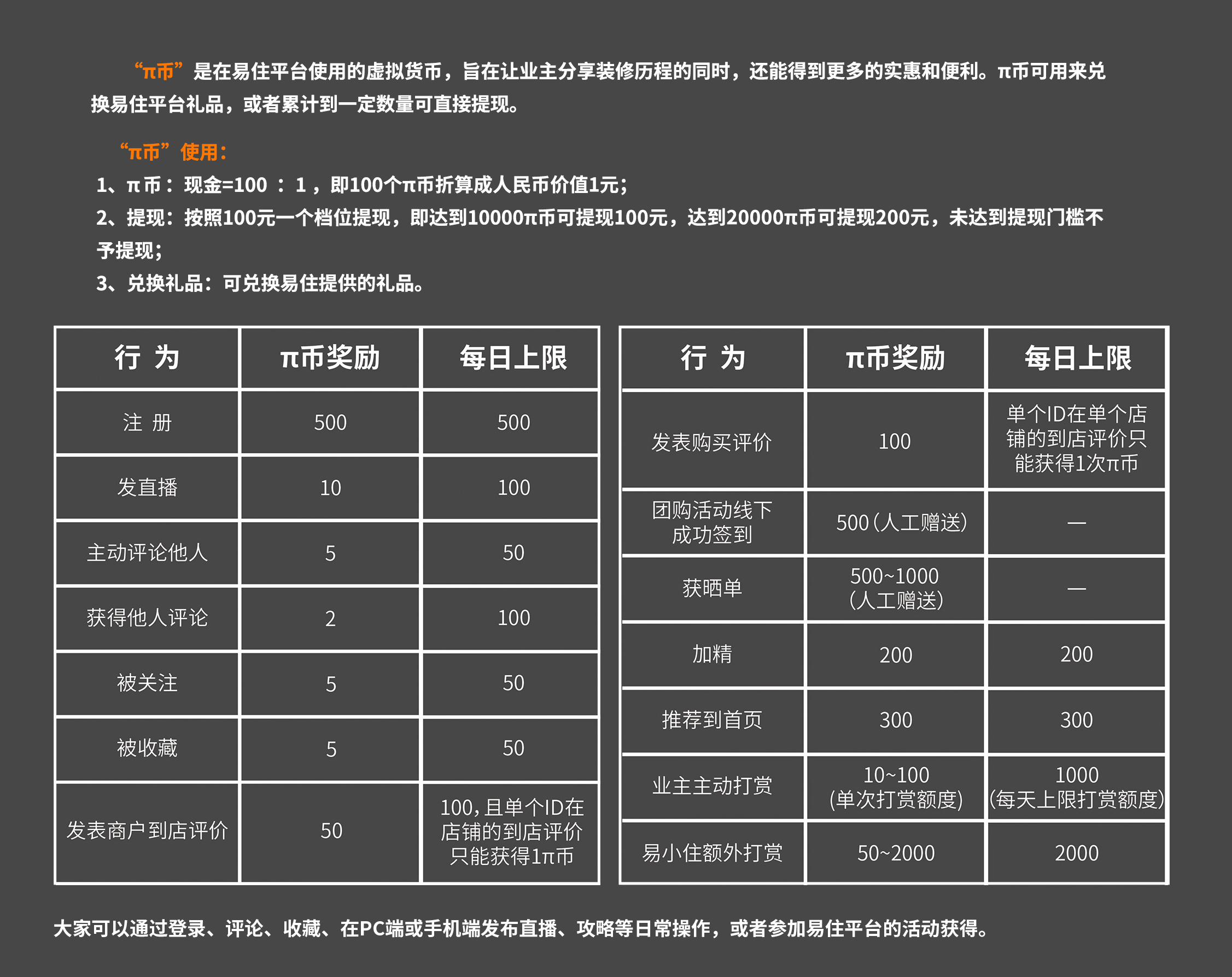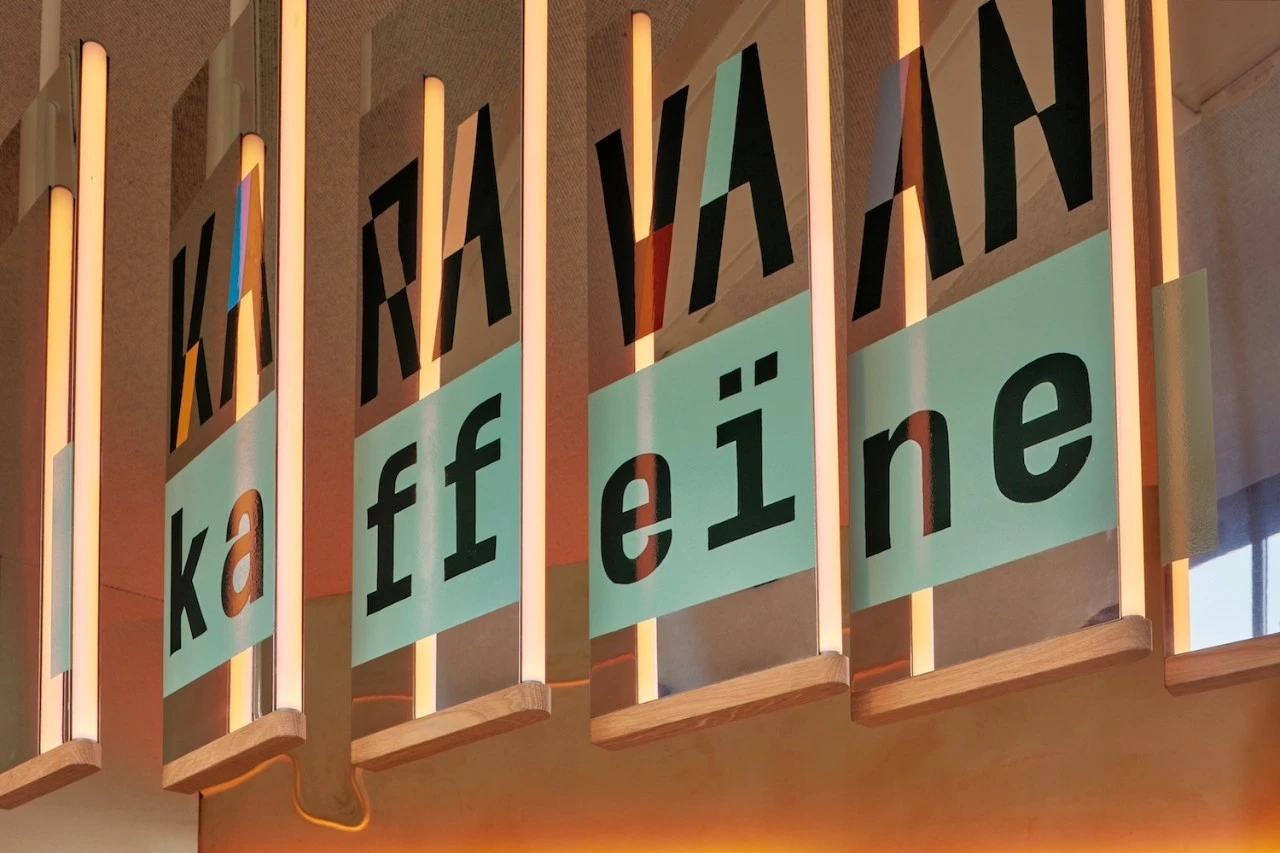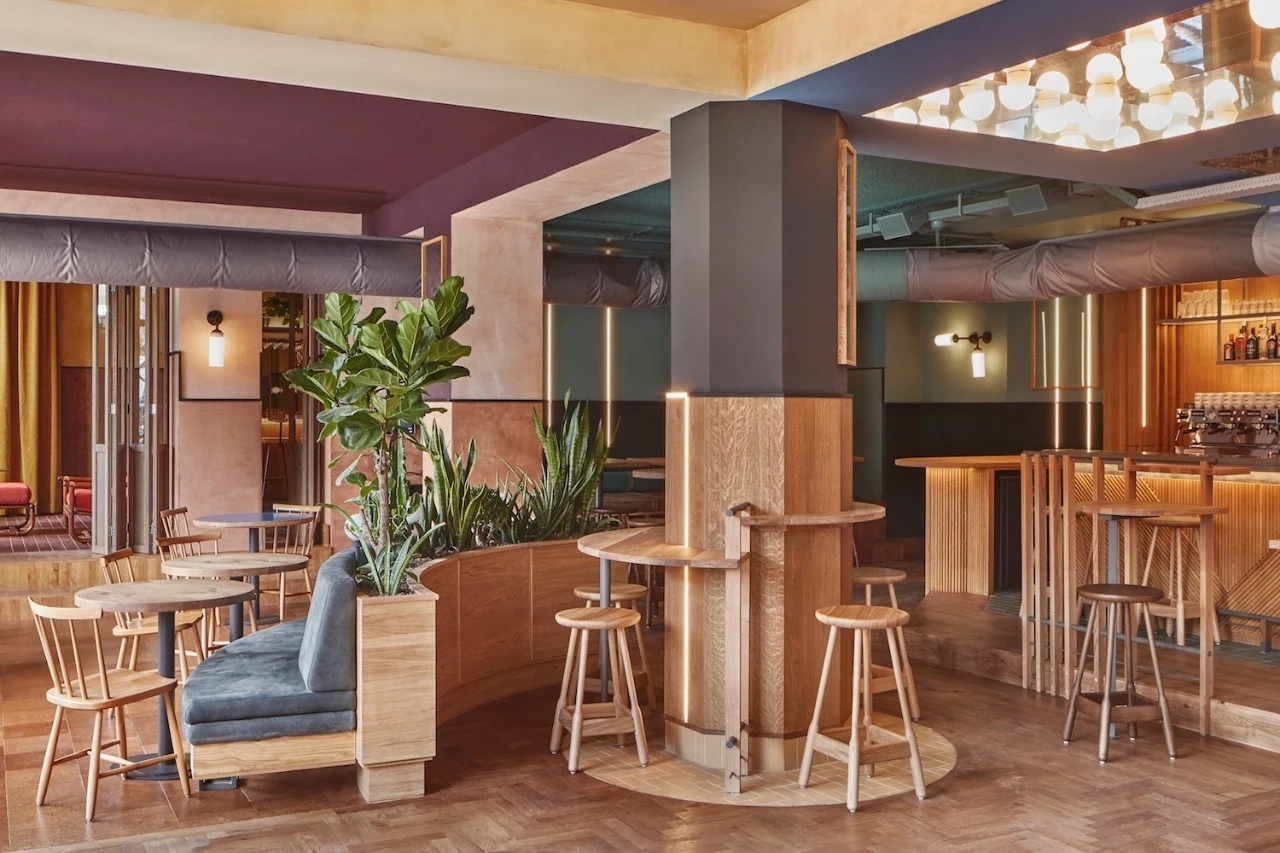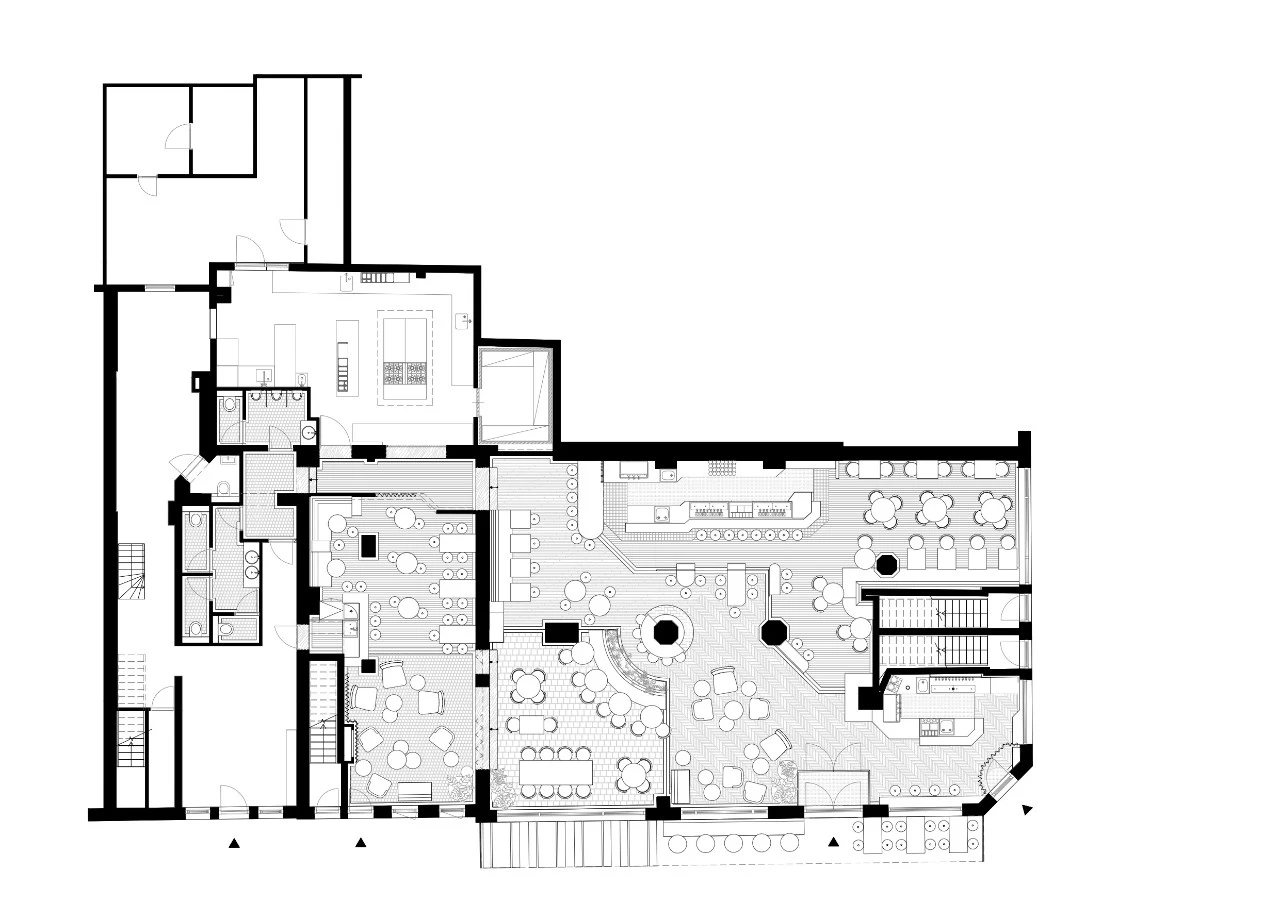


场馆所在的广场—— kwakerin 在漫长的历史中悄然转变。它最初是阿姆斯特丹旧城边界外的一个圩区,在19世纪被建坝后成为贝拉米社区的一部分。从那以后,人们就像卡拉瓦人(Karavaan,荷兰语,大篷车的意思)一样,一直向这个地方迁移,到现在已经成为了永久定居。
Kwakersplein - the square where the venue is located - has been transformed throughout history. Initially a polder area outside Amsterdam’s old city limits, it became a part of the Bellamy neighbourhood after being dammed in the 19th century. Ever since, people have been migrating towards this spot, just like a Karavaan (Dutch for caravan), but this time to settle for good.



Studio Modijefsky将一辆大篷车的旅程故事转化为kwakerin最明亮角落里的酒吧和餐厅。室内被巧妙地划分为不同的景观:草地、沼泽、森林、山脉和沙漠,每个区域都有自己的色彩方案、材料和设计细节,所有这些都由一条贯穿整个空间的小径统一起来。
Studio Modijefsky has translated the journey of a caravan into a bar and restaurant concept in the brightest corner of Kwakersplein. The interior is subtly divided into different landscapes: meadow, swamp, forest, mountain and desert, with each zone characterised by its own colour scheme, materials and design specifics, all unified by a trail that crosses the entire space.


当你进入主门厅时,一个圆形的天花板灯定义了下面的休息区。从这里开始,空间向不同的方向展开,通过颜色、室内装饰和光线物体的变化来表示。右边是一个小酒吧,带有柔和的淡色调色板,连接到建筑角落的第二个入口。穿过人字形的木地板,走向天然的橡木吧台,白色的陶艺,错落有致的黄色瓷砖和浅色的羊毛地毯天花板,感觉就像置身于草地的高草中。该酒吧全天变化其功能,从早上喝咖啡的地方到晚上喝酒的靠窗座位。这种变化是由悬挂在酒吧上方的镜面光面板的结构暗示的,可以将其翻转,从“Karavaan Caffeine”变成“Cocktail Karavaan”。
As you enter through the main vestibule, a circular ceiling light defines the lounge area underneath. From here the space unfolds into different directions indicated by changes in colours, interior finishes and light objects. Looking to the right a small bar with a toned-down fresh pastel palette is connected to a second entrance, located at the corner of the building. Walking across the herringbone wooden floor, towards the natural oak bar, the white ceramics, staggered yellow tiles and the light wool carpet ceiling, feels like being in the high grass of a meadow. This bar changes its function through the day, from a morning coffee spot to a window seat for an evening drink. This transition is suggested by a structure of mirrored light panels hanging above the bar, which can be flipped, changing from ‘Karavaan Caffeine’ to ‘Cocktail Karavaan’.


草地酒吧环绕在角落,改变了空间的层次,那里有一个有趣的定制座位可以将顾客引导到用餐区。这里的色彩更富戏剧性,传达出一种神秘的氛围:光滑的天花板、深蓝色的柱子和灰泥墙让人回想起沼泽三角洲的水面和粗糙的倒影。类似的氛围在场地的另一侧重现,俯瞰广场,深紫色的天花板和定制的弯曲长椅与相邻的柱子创造了一个舒适的角落,将酒吧与餐厅区分开。
As the meadow bar wraps around the corner, it changes levels, where a playful bespoke seating leads customers to one of the dining areas. Here the colours are more dramatic, conveying a mysterious atmosphere: the glossy ceiling, the deep blue column and stucco walls recall the reflections of the water and roughness of the deltas of a swamp. A similar vibe reappears on the opposite side of the venue, overlooking the square, where a dark purple ceiling and a tailor- made curved bench create a cosy corner with the adjacent column, separating the bar from the dining area.


穿过不同的景观,中央酒吧沿着空间的背面运行,光线、黄麻织物和粗糙的石膏交织在一起,作为通向它的根。深色的软木嵌板连接木条,反光的锌顶穿过前面的木条,进入密林。玻璃架的垂直度反映在后杠的镜面瓷砖上,并由波浪线穿过,而天花板的相邻部分由四根光束描绘,通过大量蘑菇定制灯定义着空间中心镜子里反射出的灯光。
Traversing the different landscapes, the central bar runs along the back of the space with lines of light, jute fabric and rough plaster intertwined as roots leading towards it. Dark cork panels join the wooden slats; the reflective zinc top runs through the front bar invading the dense wood. The verticality of the glass rack is reflected on the mirror tiles of the back bar, which are crossed by a wavy line of light, while the adjacent portion of ceiling, delineated by four beams, defines the centre of the space through a multitude of mushroom lights springing up from a mirror.




从吧台走下来,地板的图案从人字形变成了对角形。远离自然光,深邃的色彩和硬朗的线条使这个区域感觉像一个昏暗的森林。一个有着绿色圆柱形靠背的高脚凳,用皮革打造出细节,俯瞰着整个空间。光束穿过墙壁,就像阳光穿过茂密的树干,营造出迷人的氛围。森林的感觉向邻近的房间蔓延,并与沙漠相遇,创造了明亮的色彩与棕色木饰面和绿色瓷砖的古怪组合。白天,这个休息区很容易通过入口的餐饮区到达;晚上,特别设置的折叠门则让这个空间变得私密,成为一个容纳两种不同的氛围和景观的封闭房间。
Stepping down from the bar, the floor changes its pattern from herringbone to diagonal. Far from the natural light, the use of dark colours and rigid lines make this zone feel like a dim forest. A high bench with a green cylindrical backrest, detailed with leather accents, overlooks the space. Beams of light come through the walls, resembling the rays of sun peeking through dense tree trunks resulting in enchanted atmosphere. The feeling of the forest spreads towards the adjacent room and meets a desert, creating an eccentric mix of bright colours, brown wood veneer and green tiles. During the day this lounge space is easily accessible through the dining area at the entrance; at night folding doors allow the space to be used as a private area, creating an enclosed room that holds two different vibes and landscapes.

一侧的光束和另一侧的弧形灯光,环绕着一个小木吧台和俏皮的高座椅,营造出私密的角落。距小吧台仅几步之遥,温暖的色彩和柔和的线条即为规则:铺有瓷砖的地板上覆盖着柔软的地毯,墙上的木板条则由天鹅绒金秋葵窗帘点缀,将这里营造成了完美的放松区域,在红色天鹅绒躺椅上安心休憩。
Beams of light on one side and an arc of lights on the other, embrace a small wooden bar and playful high seating, creating an intimate corner. Just a couple of steps from the small bar, warm colours and softer lines rule: the tiled floor is covered by a soft rug, and the wooden slats of the wall are sweetened by a velvet golden-okra curtain, which makes this area a perfect spot for relaxing on the red velvet lounge chairs.


在整个室内,根据不同的高度,一条深色的水平线将墙壁一分为二,在视觉上连接每个区域。在空间中展开的柱子总是用一种轻微的强调或家具元素来补充。有时,一盏翻转的灯或墙上的一个标记都会成为空间的导航工具,在不同的风景中移动,就像在过去,石头被堆叠起来进行标记,从而用来指明方向。
Throughout the entire interior, following the different heights, a dark horizontal line breaks the walls in half, visually connecting every zone. The columns that unfold in the space are always complimented with a light accent or a furniture element. Sometimes a flipped light or a mark on the wall becomes a navigation tool to move through the different landscapes, just like in the old days, when stones were stacked, and rocks were marked to show the way.



就像Karavaan一样,Studio Modijefsky一直坚持的设计踪迹,就是希望让你发现那些鲜为人知的只属于阿姆斯特丹的美好风景。
Like a Karavaan, the trail designed by Studio Modijefsky makes you discover landscapes that nobody knew belonged to Amsterdam.


▼平面图 Plan

项目信息
项目名称 / Project: Karavaan
设计公司 / Design: Studio Modijefsky
设计团队 / Team: Esther Stam, Moene van Werven, Agnese Pellino, Nancy Katri, Natalia Nikolopoulou, Zahra Rajaei, Martyna Nicolson, Christel Willers, Maite Margalho, Francesca Motta
项目用途 / Program: 咖啡厅、酒吧、餐厅 / Coffee bar, café, restaurant
任务方向 / Assignment: 室内设计和品牌设计 / Interior and brand identity design
建造状态 / Status: Realised January 2019
空间面积 / Size: 室内375m² interior / 阳台 250m² terrace
项目客户 / Client: Daan Bonsen, Arne de Wit, 3WO
项目地址 / Location: 荷兰阿姆斯特丹 / Kwakersplein, Amsterdam, The Netherlands
项目摄影 / Photography: Maarten Willemstein
故事还在继续 ...
To Be Continue
全部评论