
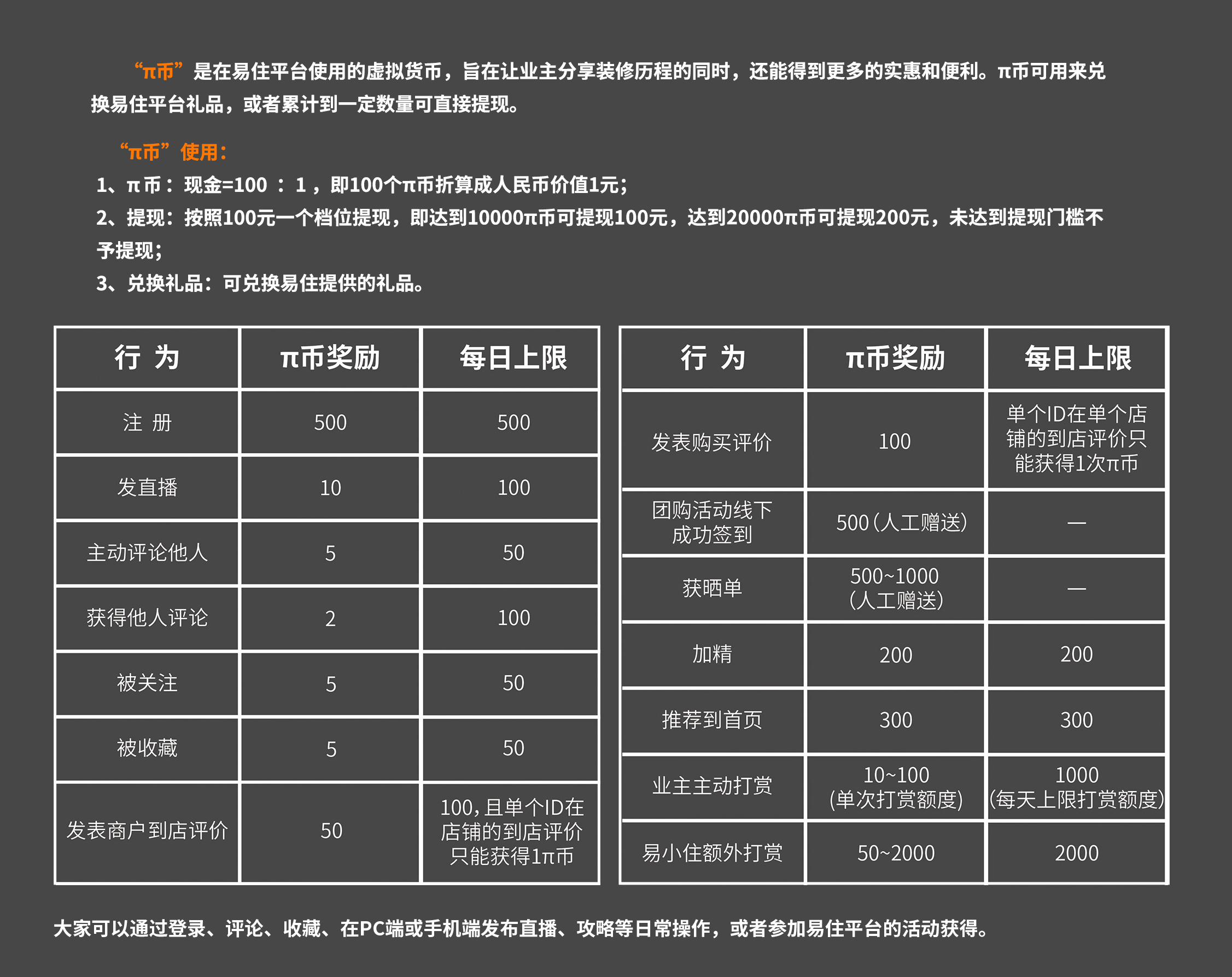

设计延续了日本传统居酒屋的精神,功能以及美学理念,用“现代”的手法去抽减“传统”。希望通过原材料的观感给食客的潜意识去暗示食材的原滋原味。将东方禅意与日式建筑元素相融合,营造出一种幽静之感。
The design continues the spirit, function and aesthetic concept of the traditional Japanese wine house, and subtracts the "tradition" by "modern" means. It is hoped that through the perception of raw materials to the subconscious of the diner to suggest the original taste of the food. The combination of Oriental Zen and Japanese architectural elements creates a sense of tranquility.
一楼实景 Real scene on the first floor

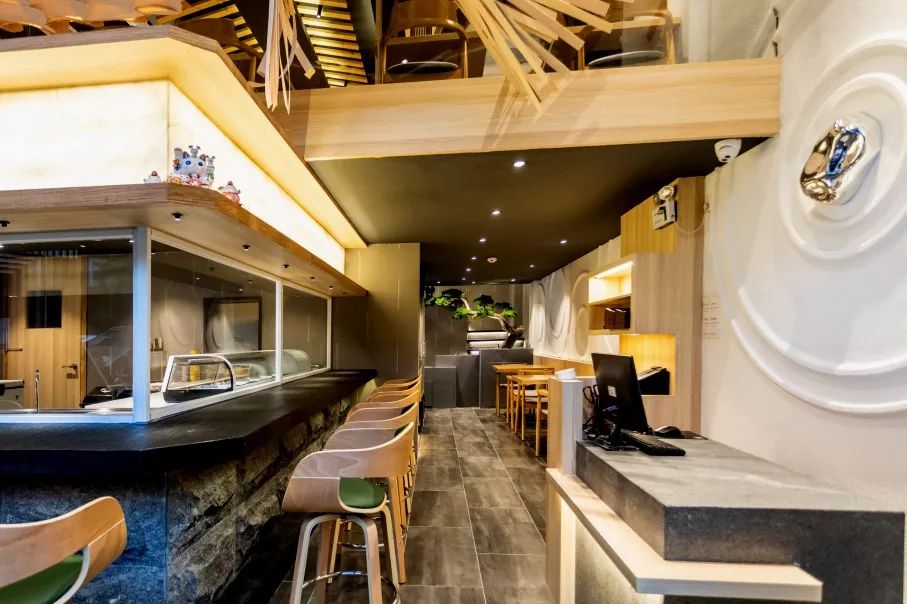
餐厅的装修上,让人感受到整个用餐氛围的讲究,用原木、原石等自然的材料,再以现代化的手法打造了这家以金枪鱼为主的高级日料餐厅。
On the decoration of the restaurant, the designer hopes to give the subconscious of the diners a hint of the original taste of the ingredients through the perception of raw materials, so that people can feel the exquisite dining atmosphere, using natural materials such as logs and raw stones, and then using modern methods to build this high-grade daily food restaurant with bluefin tuna as the main ingredient.
楼梯间 Restaurant area
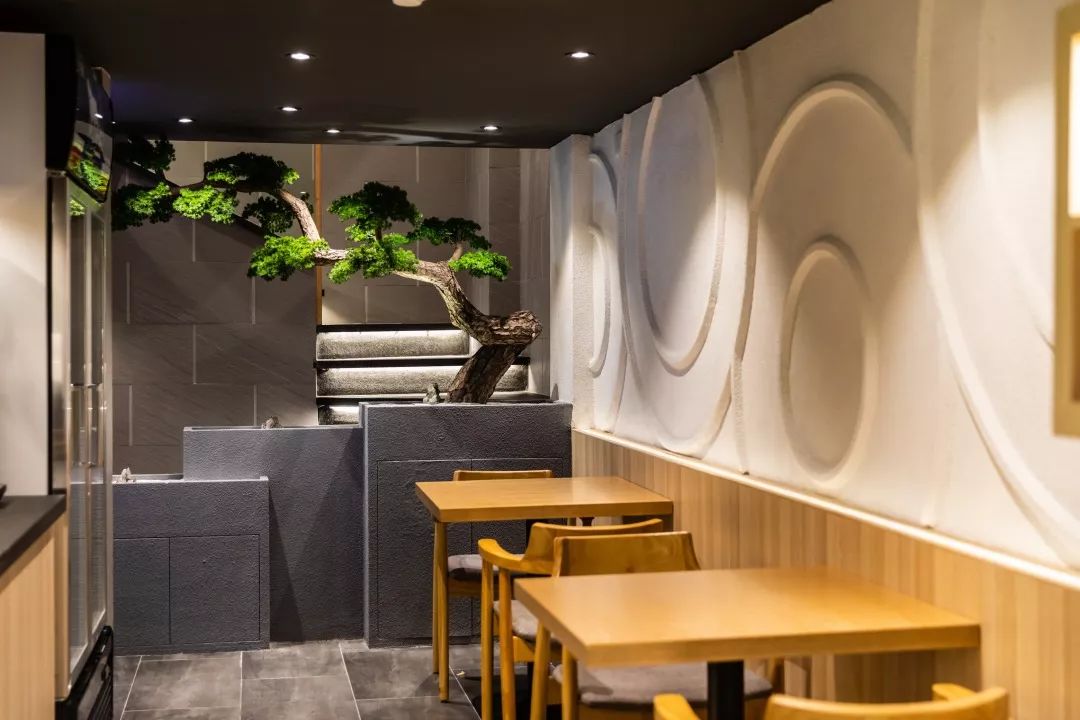
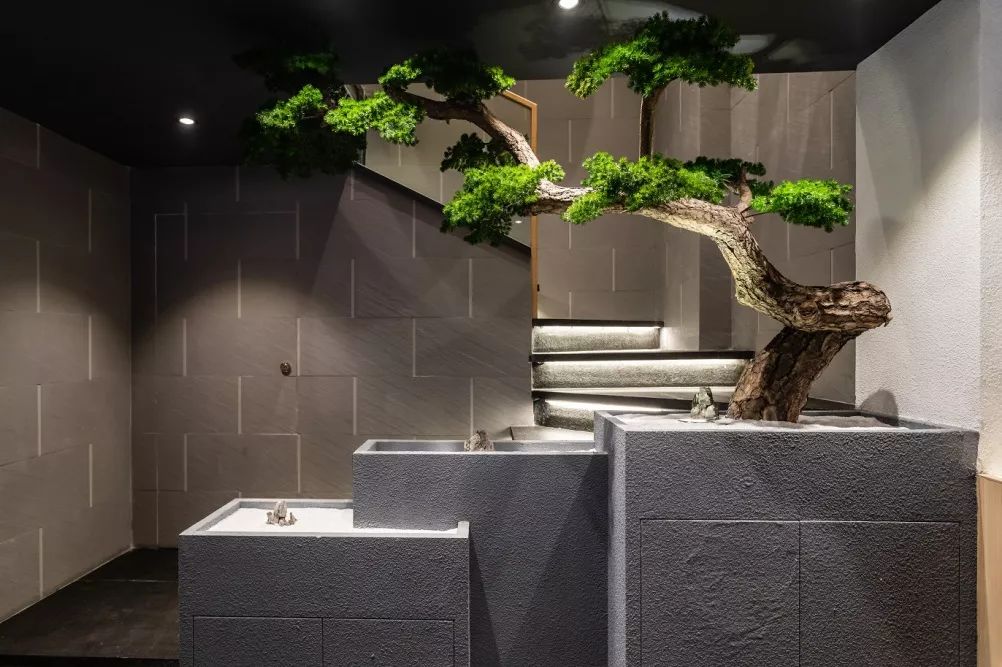
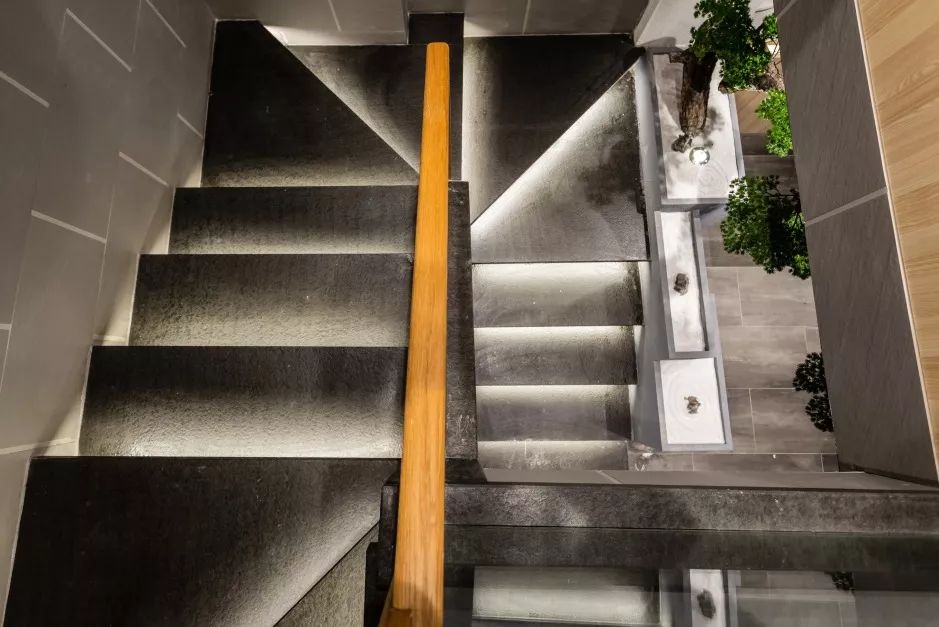
裸露的黑色石漆天花与水泥砖地面保留了空间原始的基调,为了消除混凝土带来的冰冷感,设计师在水泥墙面描绘椰树插画,营造椰林树影的既视感,配合木色的桌椅、让整体色彩温暖起来。再加上印有椰子树叶的抱枕,绿色的点缀,为空间增添了生机与趣味。
On the decoration of the restaurant, the designer hopes to give the subconscious of the diners a hint of the original taste of the ingredients through the perception of raw materials, so that people can feel the exquisite dining atmosphere, using natural materials such as logs and raw stones, and then using modern methods to build this high-grade daily food restaurant with bluefin tuna as the main ingredient.
二楼实景Real Scene on the Second Floor
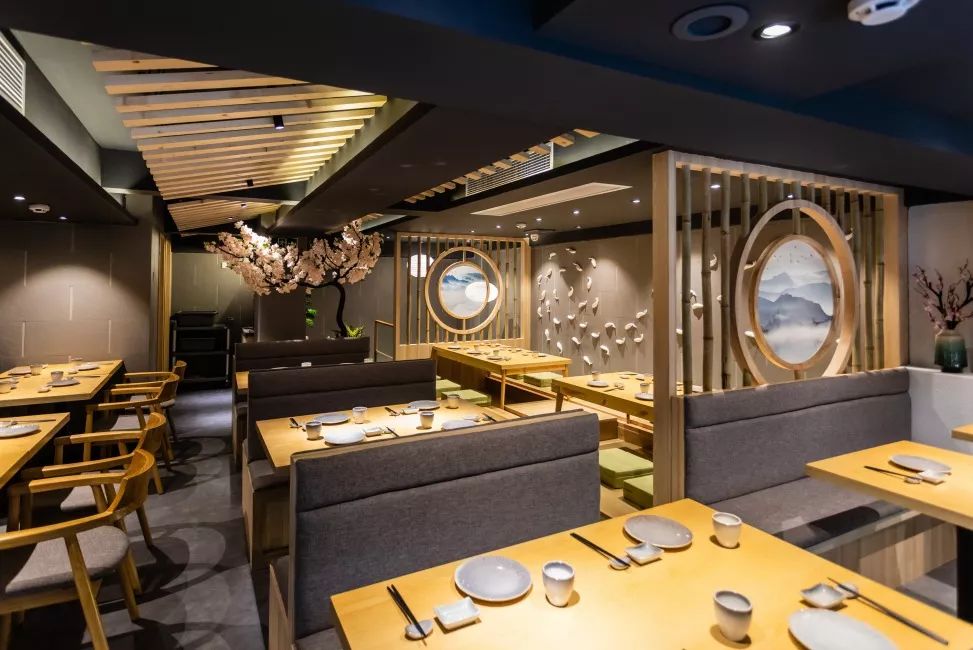
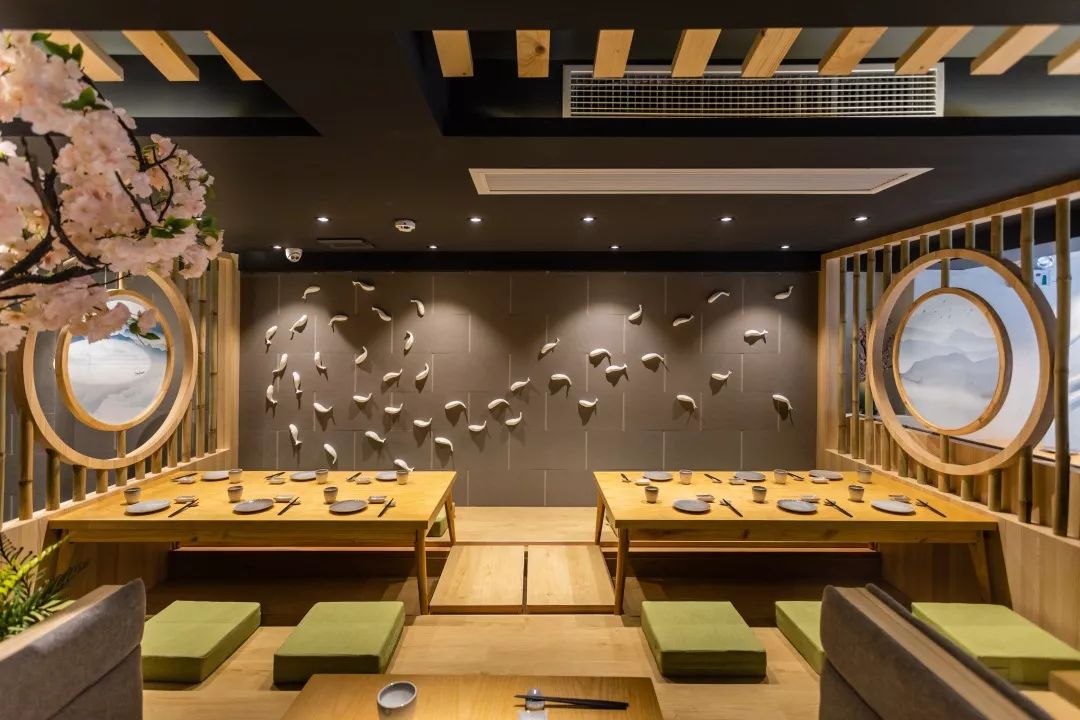
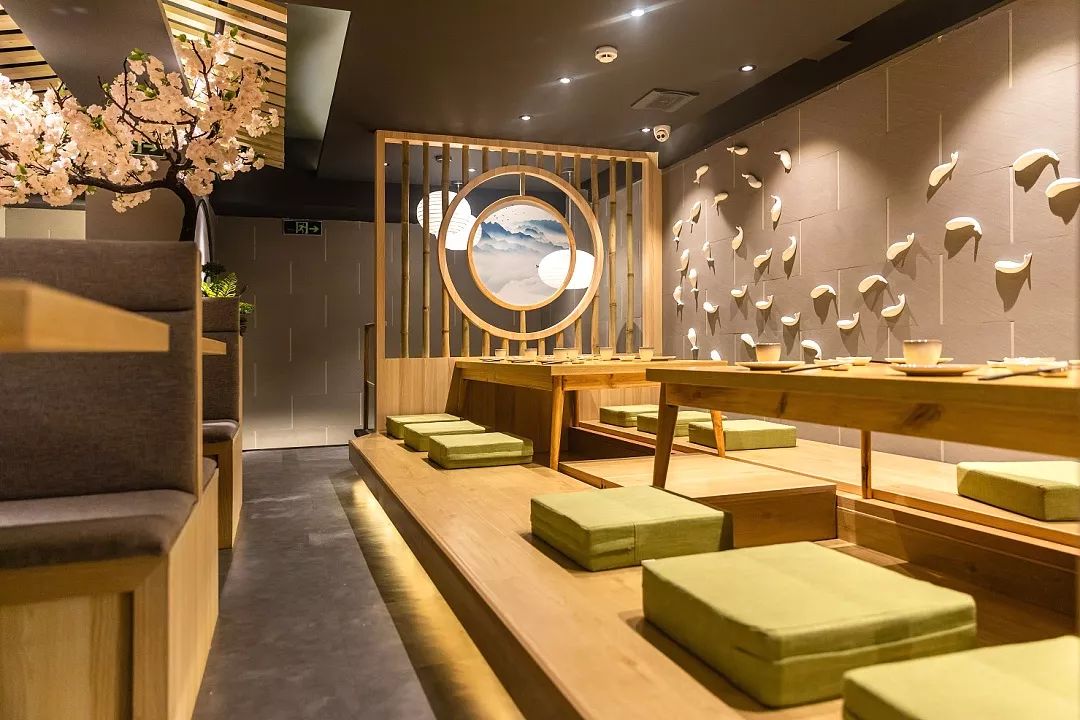
利用原本空间上方的高低差,设计师巧妙地将海,山与水结合起来,给视觉上的惯性平衡带来适度的刺激。隔断墙面的木条艺术,提取自日本版画大师斋藤清的山水作品,打破了传统的呆板设计
Using the height and height difference above the original space, the designer skillfully combines the sea, mountains and water, bringing a moderate stimulus to the visual inertia balance. The wooden strip art of partition wall, extracted from the landscape works of Japanese printmaking master Saito Qing, breaks the traditional rigid design.
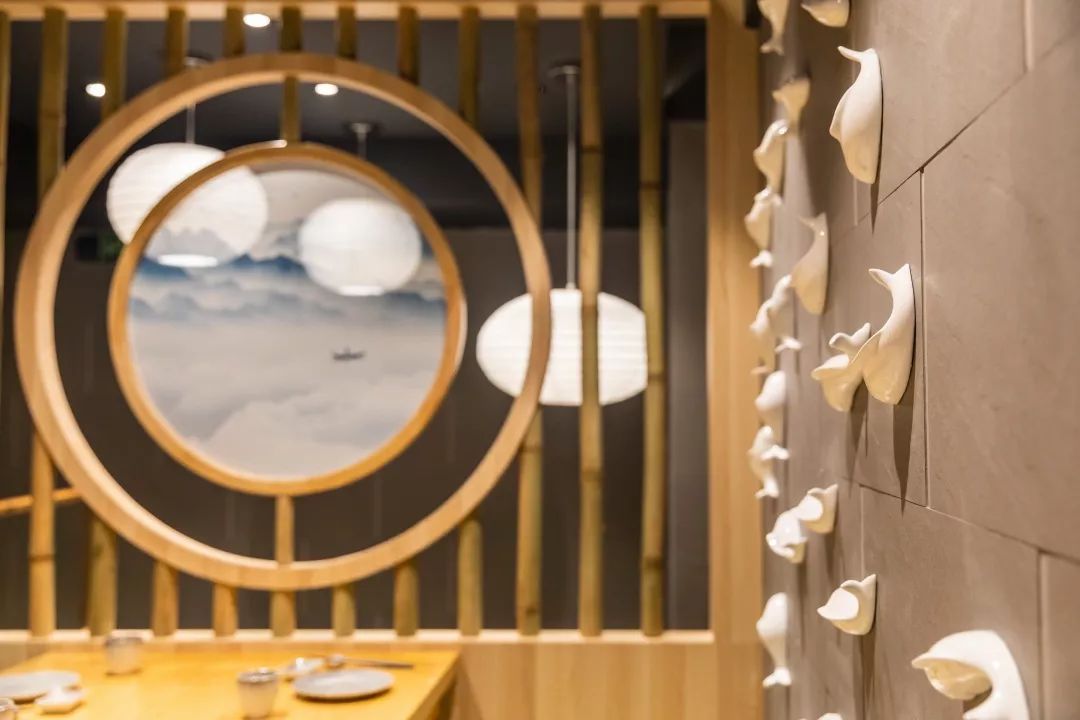
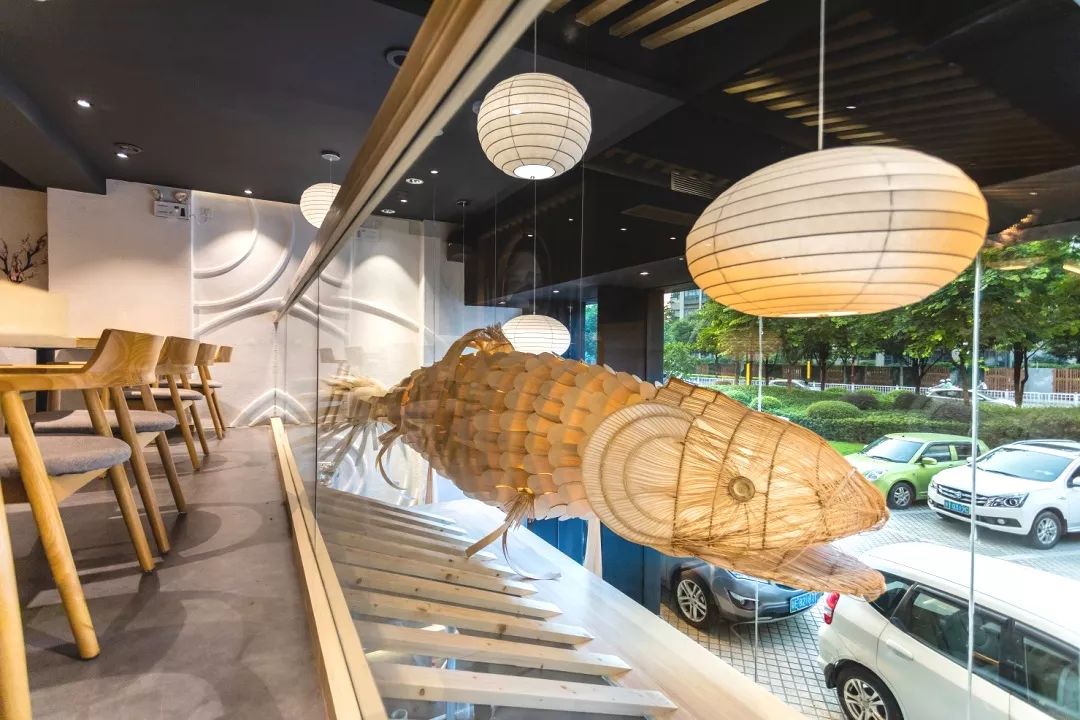
一树一花,一景一致,如同餐厅的料理本身,简而不凡,素而不寡。
One tree, one flower, one scene, like the restaurant's cuisine itself, simple and extraordinary, without a few.
设计效果对比 Design effect demonstration
门面区 Facade area
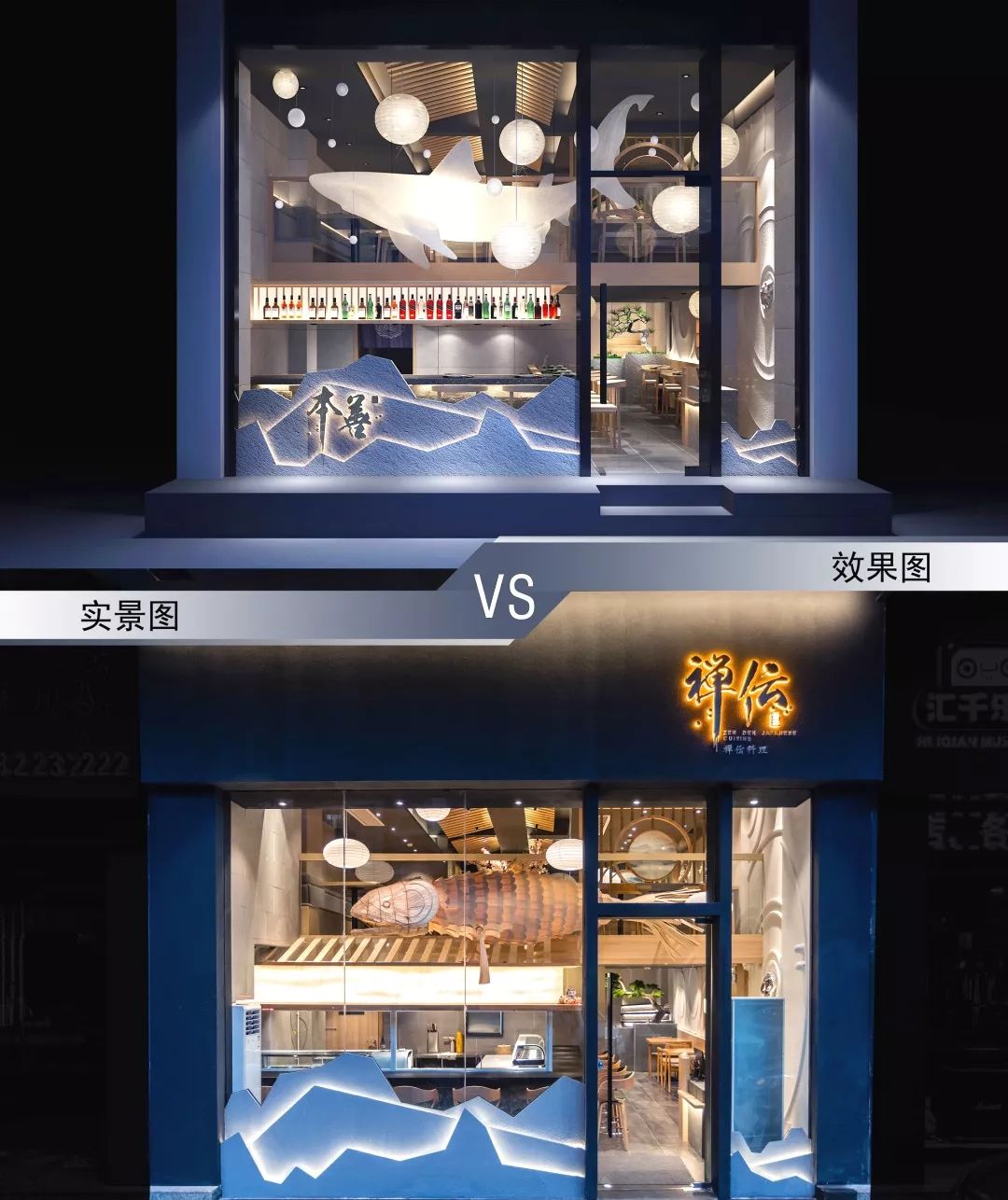
入门区 Entrance area
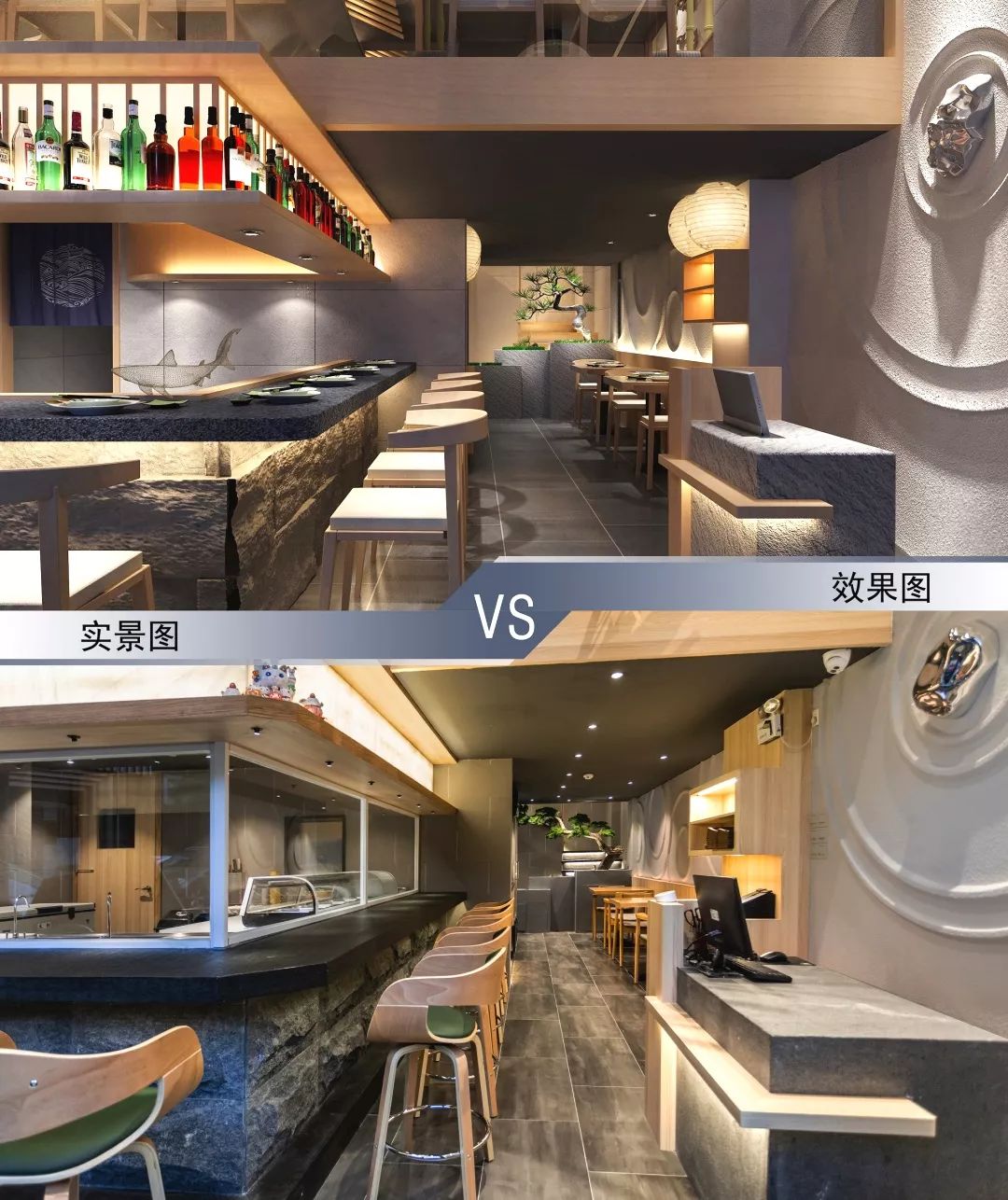
楼梯间 Restaurant area
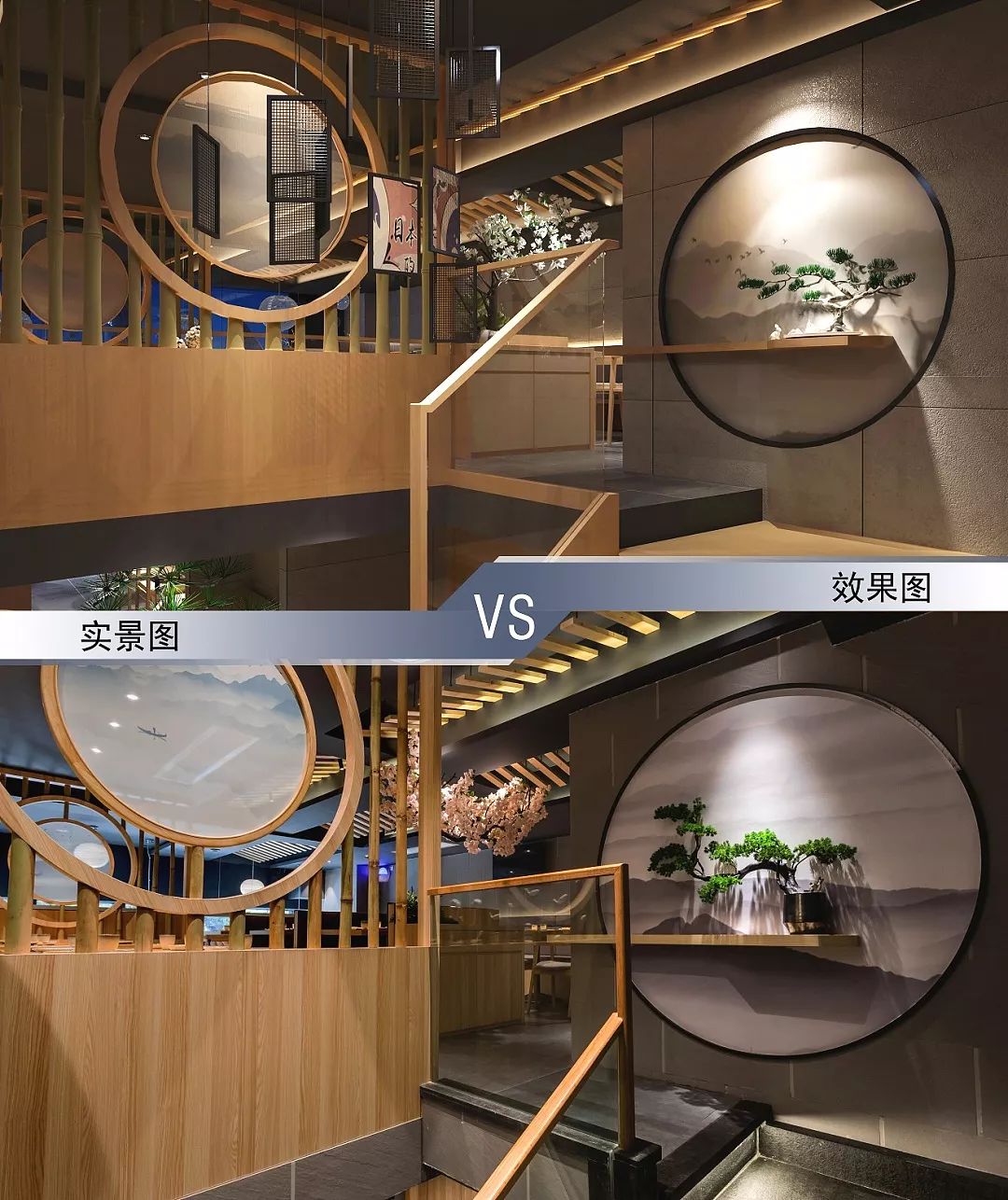
二楼区Second floor area
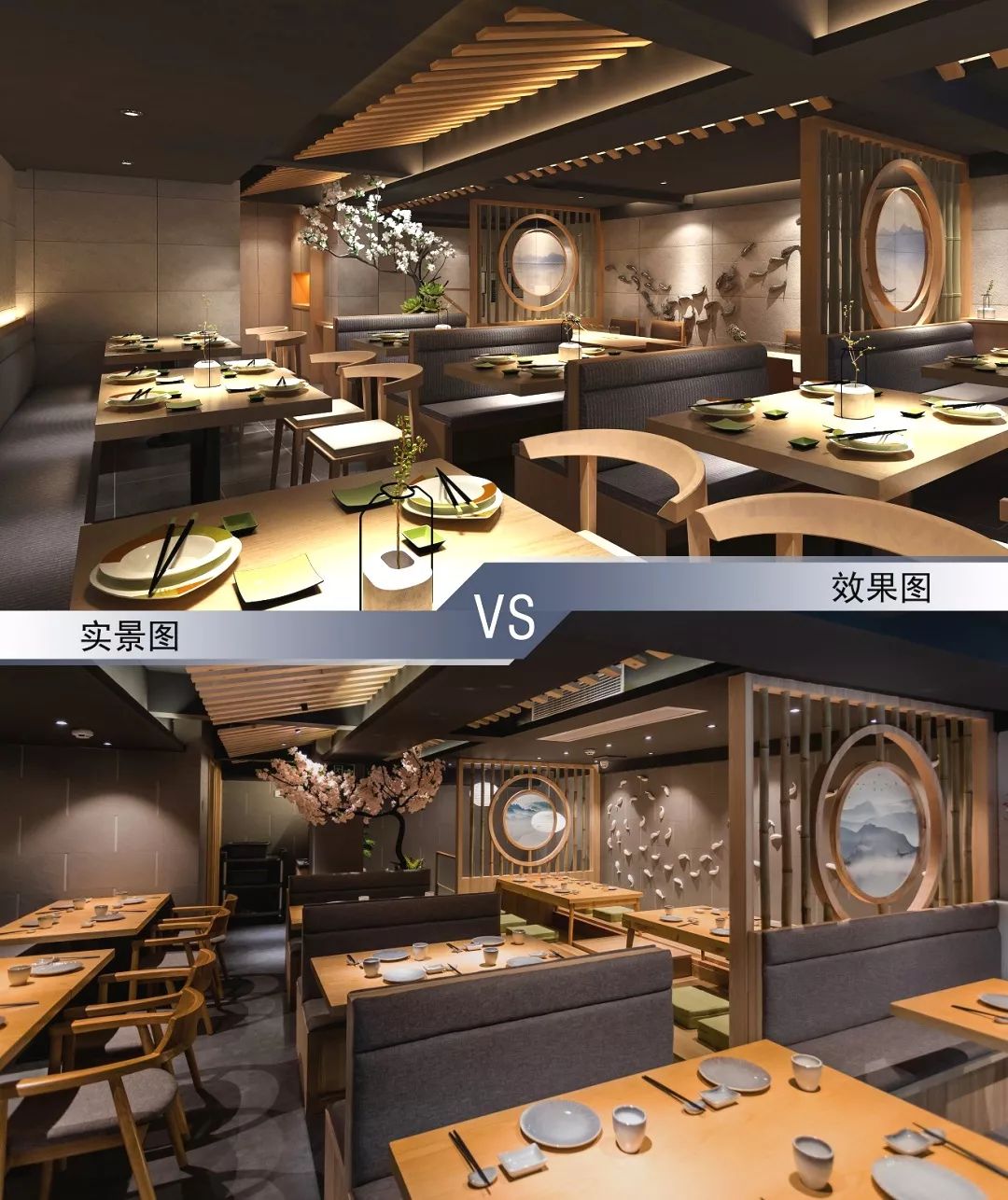
两图上面张是效果图下面张是实景。放一起这对比!100%还原设计的最终效果。
The top two pictures are the effect picture and the bottom one is the real scene. Let's put it together for comparison! The final effect of 100% reduction design.
平面设计展示 Graphic Design Display
一楼平面 Floor plan
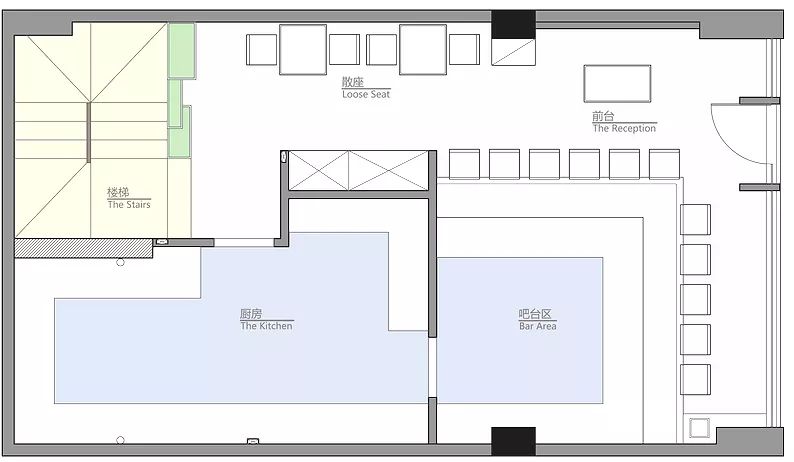
二楼平面 Second floor plan
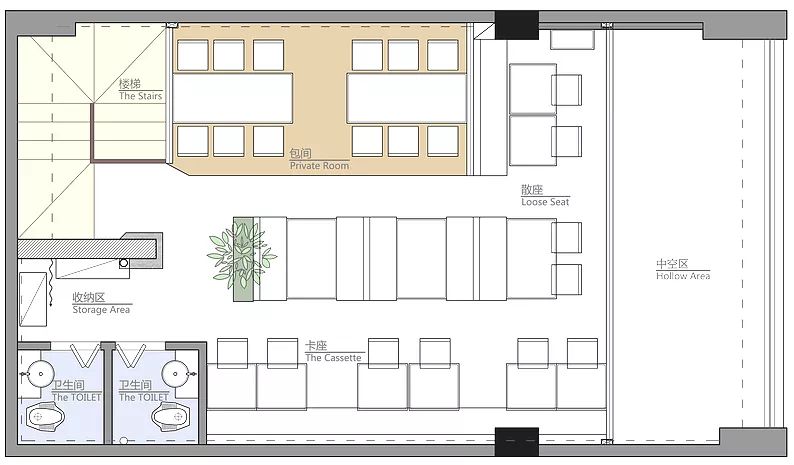
故事还在继续 ...
To Be Continue
全部评论