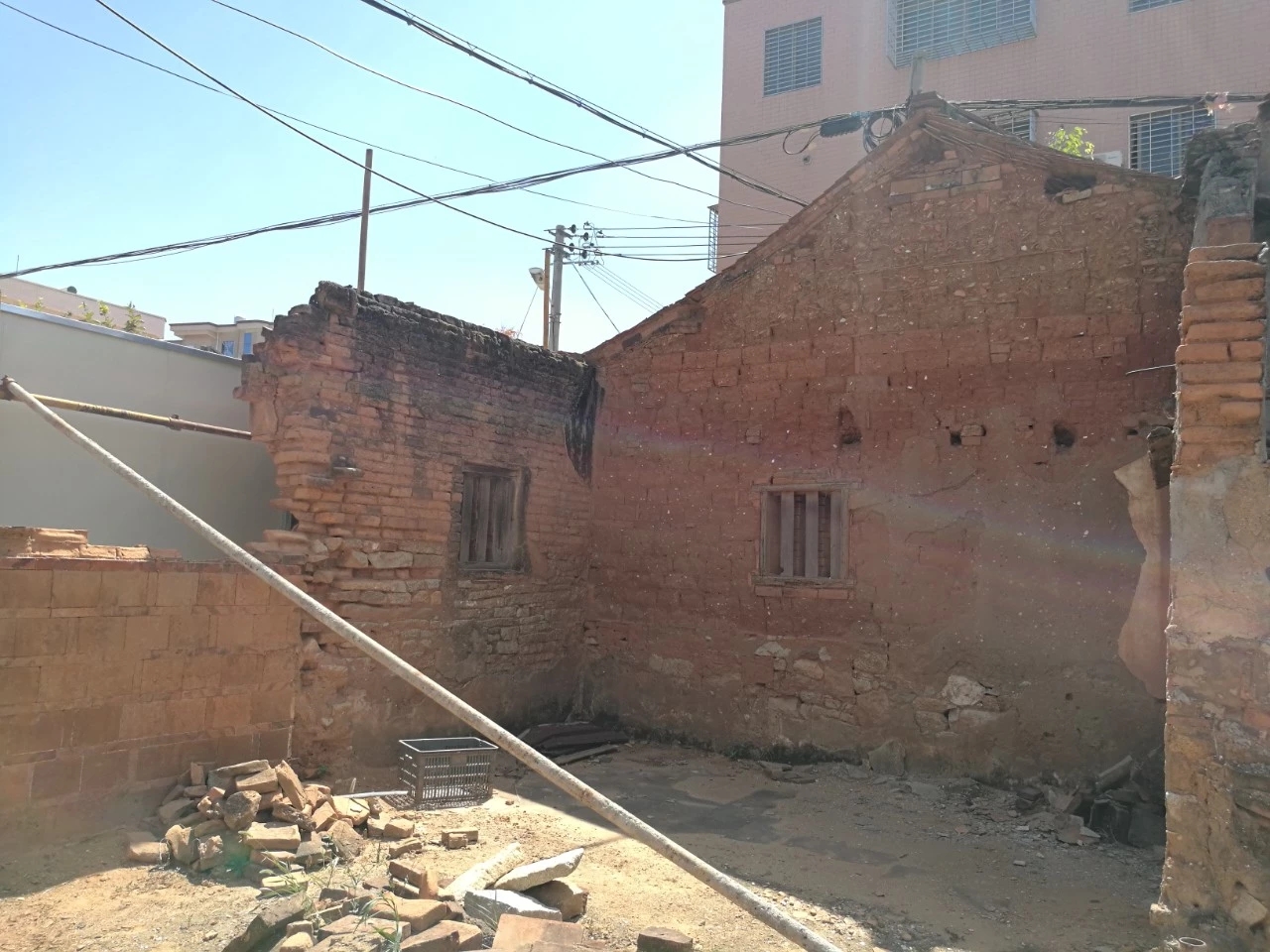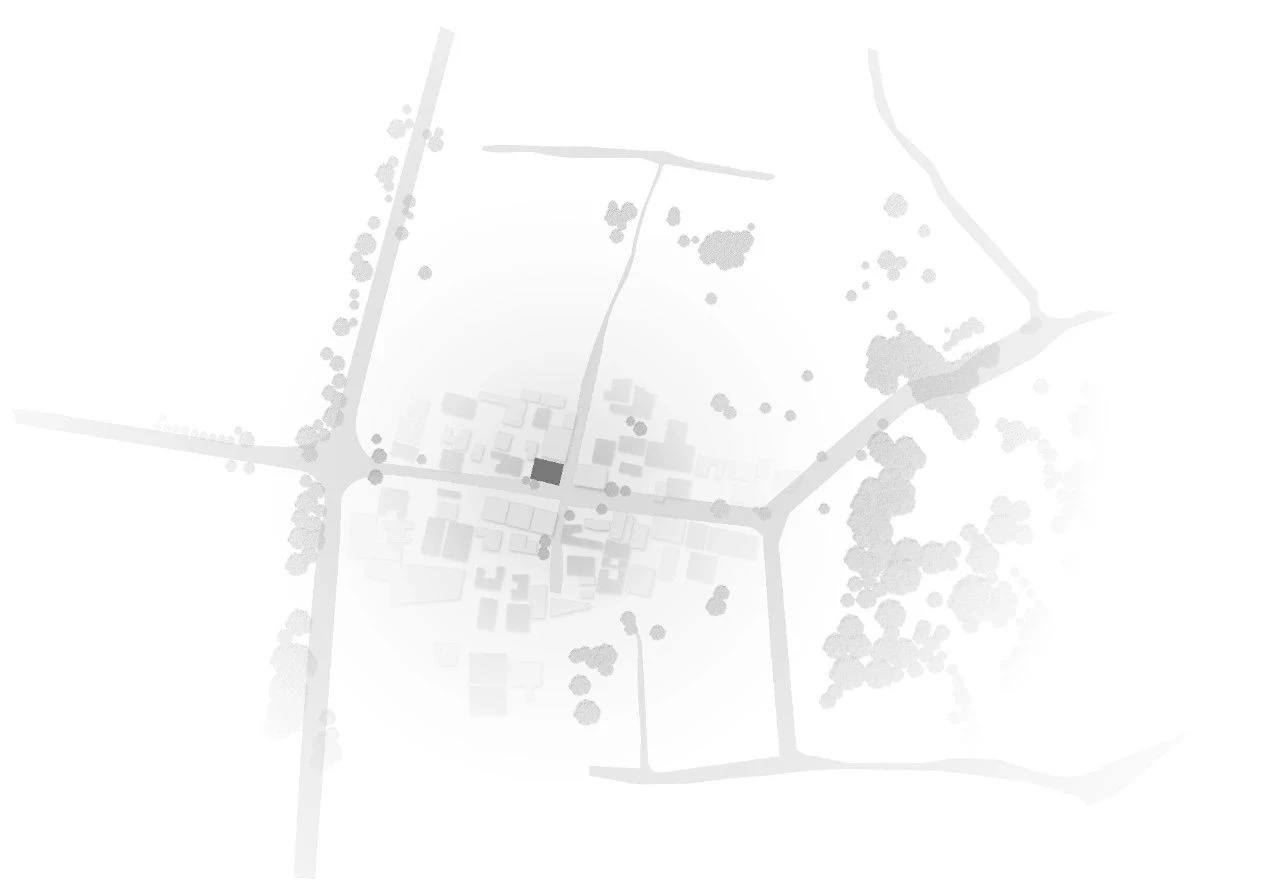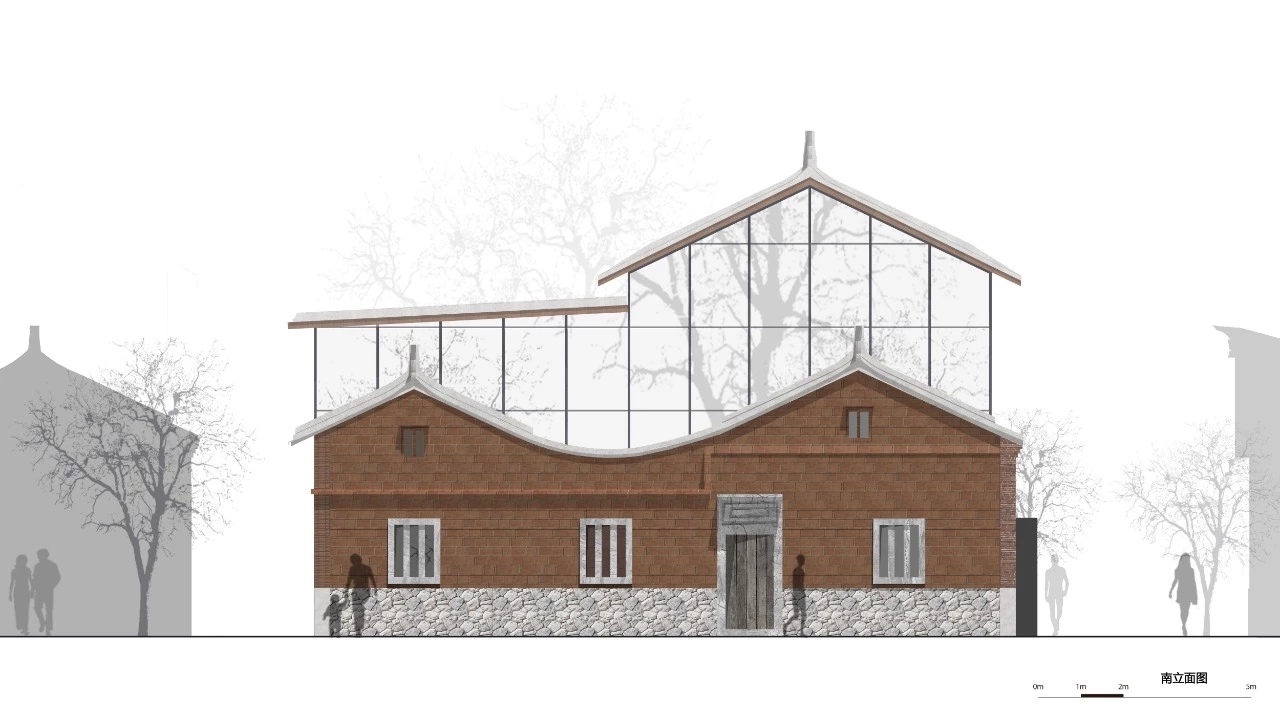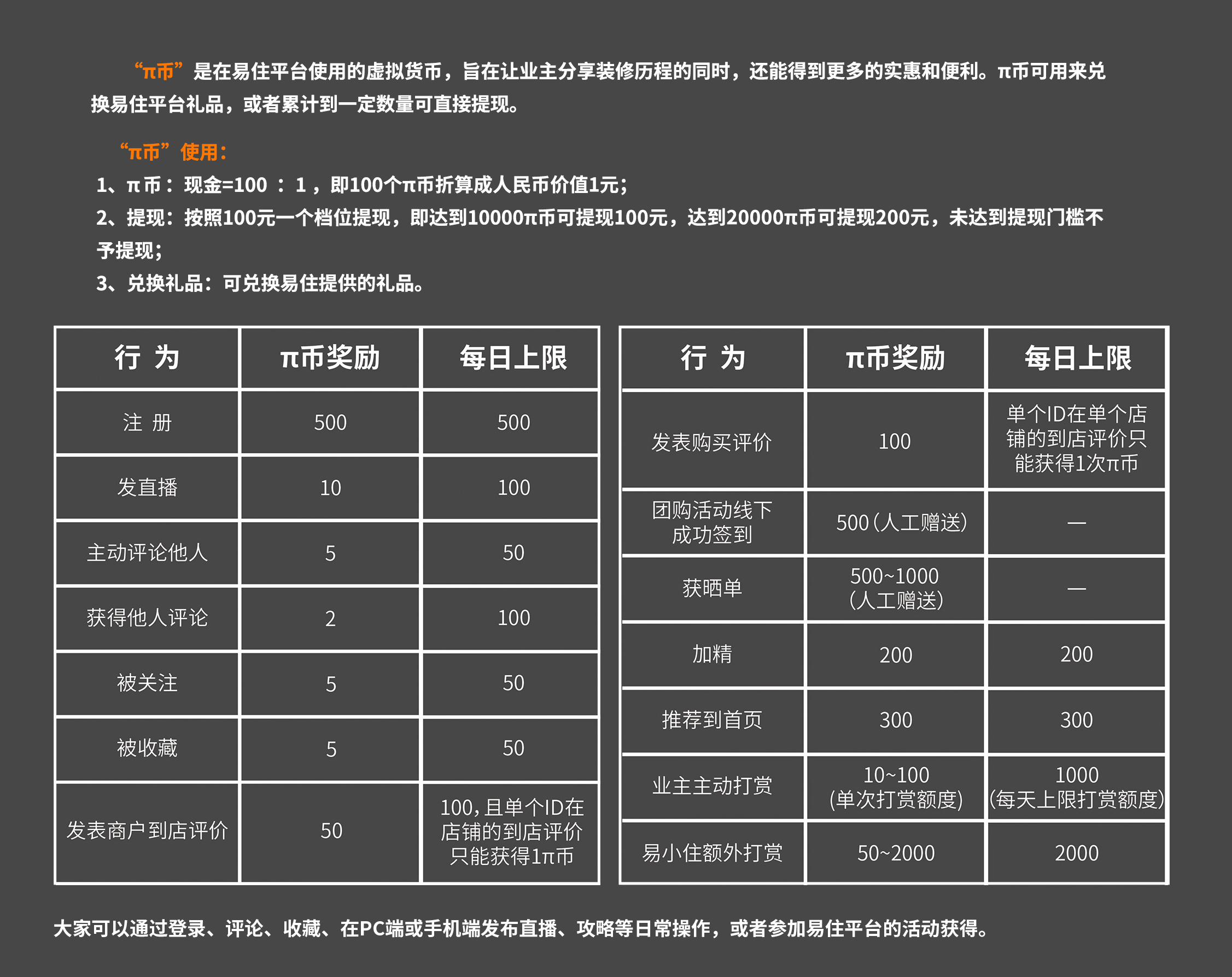
Red Brick Ancient House 361
中国,厦门
Xiamen, China
项目位于厦门市大嶝岛红砖古厝群落,建造前的现状是建筑主体90%左右都已坍塌,仅存两堵也即将倒塌的红砖墙。
The project is located in the red brick ancient house community in Xiang'an district of Xiamen, the existing situation is that 90% parts of the building had been fallen down, there are only two walls left that are about to falling down.

▲项目现状

▲仅存的门洞
我们的设计概念是将遗留下来的红砖古瓦编号收存,在原址将残垣断壁重新修建,既要满足日后商业功能的多元化需求,又要考虑与红砖古厝群落的整体风格和谐统一。
The design concept about this project is that we collected the ancient red bricks and roof tiles which are numbered, and reconstructed the walls and roofs. It is necessary to meet the diversified needs of business functions in the future, meanwhile It is also necessary to consider harmony and unity with the overall style of the red brick ancient house community.

▲项目所在位置

▲概念衍生模型动画

▲东立面图

▲南立面图
我们将修缮的红砖墙作为“外衣”,建筑主体设计了钢结构和玻璃幕墙,这个通透的玻璃盒子作为“内衣”,屋顶借用了闽南传统建筑的坡屋顶和燕尾脊。我们始终希望这栋建筑是具有矛盾和冲突感的,成为“过去”和“现在”对话的载体,让它在古厝废墟里重获新生。
We will repair the red brick wall as the "Coat", the main body of the building is designed with steel structure and glass curtain wall, and this transparent glass box is used as the "Underwear". The roof references the sloping roof and swallowtail ridge of the traditional architecture in Minnan. We always hope that the building will have a sense of contradiction and conflict and become the carrier of dialogue between the past and the present, so that it can be reborn in the ruins of the ancient house.

▲古厝街区施工现场

▲沿街立面

▲361号沿街入口

▲361号建筑外观

▲“过去”和“现在”的对话

▲社区居民走街串巷
故事还在继续 ...
To Be Continue















全部评论