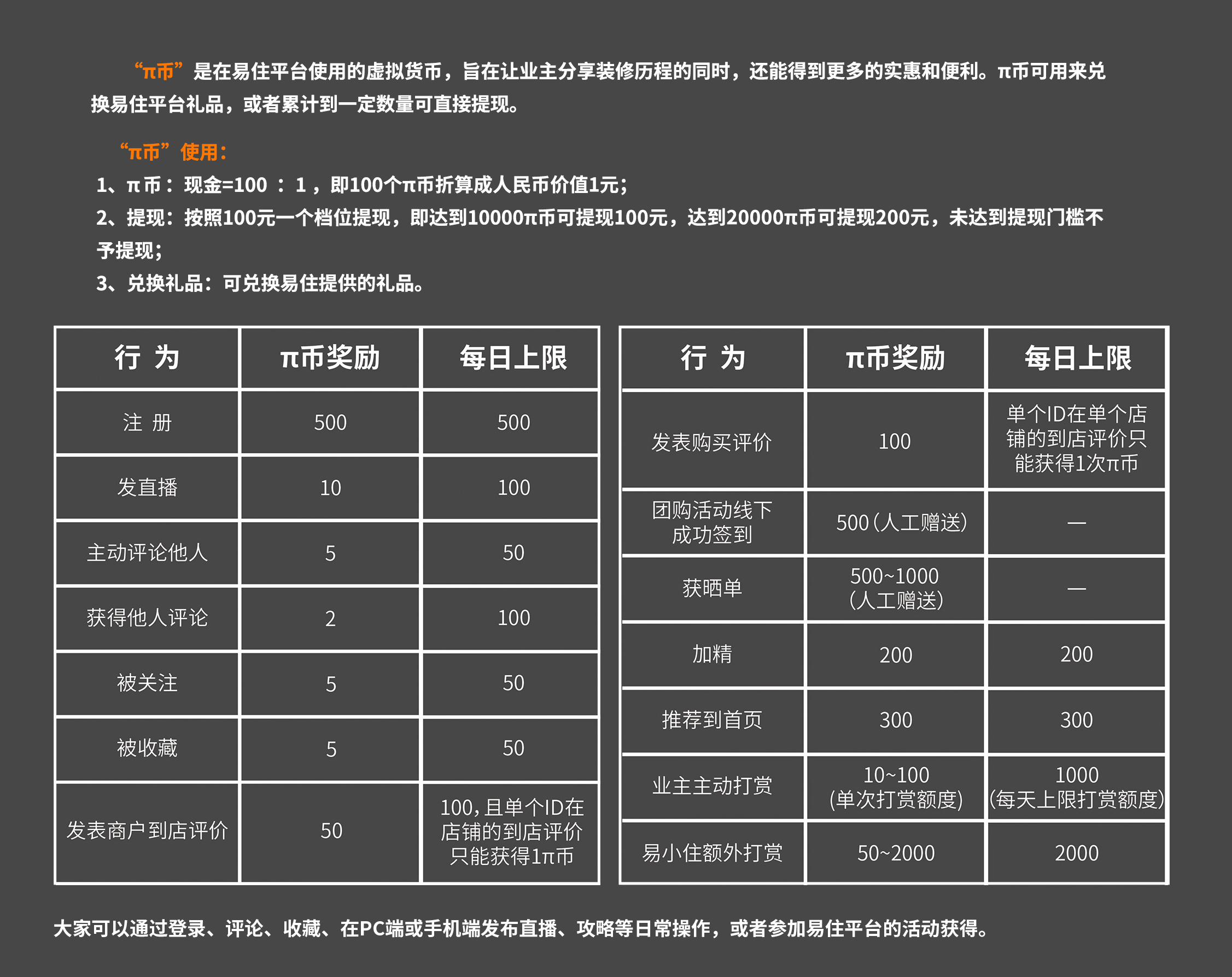


得益于建筑中庭顶部的采光玻璃,在设计之初自然光线的引入及利用就被作为一个非常重要的考虑因素。通透开放的玻璃扶手楼梯由一层至四层贯穿整个建筑中庭,将顶部的自然采光最大限度的引入到各个楼层空间,整个建筑空间也加强了各楼层不同部门之间的链接。为了达到LEED标准,建筑内所有的人工照明都由分布在各个位置的人感应和光线感应传感器控制,最大限度的控制了能源的浪费,也无处不体现出喜德瑞对可持续发展的实践。
The new building in Jiaxing benefits from plenty of natural light passing through the atrium skylight, one important element that was taken into consideration when developing the interior design. The main stairs were also considered as central part of design, by representing the core and connection between floors and employees from different departments. In all areas, the artificial lighting for public spaces is controlled by movement sensors and three levels of intensity as part of LEED Certification requirements.



通过位于一层的前台接待,引入到BDR的品牌世界。品牌展示区域同休闲等候区的结合,创造出双重复合空间的使用。而大面由苔藓组成的世界地图墙,则是喜德瑞希望传达的对节能环保的关注。
The reception located at 1st floor is strongly connected with the stairs, allowing the visitors to enjoy the view and light from the above skylight. The background wall design introduces the customers into BDR world before moving forward through the building.


二层为主要办公区域,由开放式办公室、独立办公室和会议区组成。中央楼梯周围的空间用于公共互动,目的是创造更强的社区感。设计上将茶水区及休闲讨论区都布置在这个“链接中枢”周围,对于员工来说,跨部门的沟通或者协作有了绝佳的场所。
2nd floor was dedicated to open offices, enclosed offices and meeting areas. The space around the central stairs wasused for public interactions, with the purpose of creating a stronger sense of community.


开放工位区域的天花上没有任何灯具,每位员工都可以独立控制落地灯的上下光源,选择通过天花的漫反射光,打亮整个环境的柔和光线,也可以在需要在专注工作的时候为桌面提供符合工作状态的合理照明。喜德瑞为几乎所有员工都提供了升降桌,为员工避免久坐对身体造成伤害。整个办公空间内各种形式的家具,从高吧桌、讨论卡座再到电话区,以增加员工的舒适度和满意度。
The individual lighting for office areas can be controlled by each user while sitting at their desks. R&D Building fully benefits of height adjustable workstations for all open offices as well as enclosed office areas. Throughout the entire space there is a variety of furniture, from coffee siting areas to bar standing places in order to increase the comfort and well-being of the users.



通过二层的连廊可以直接进入到喜德瑞的生产车间建筑。在那里,从咖啡区和休憩区经过的员工可以透过落地玻璃直接看到自动生产线的运作情况。整个空间的材料采用与研发楼采用相同的色调,注重舒适、功能和自然感受。
This floor also benefits from a connection with the offices and rest area from Production Building. From there, the production line is visible for visitors from coffee and lounge areas through a full height window facing the 1st floor. The materials used are in the same tone as R&D Building, focusing on comfort, function and natural feel.



受益于大楼的自然光线及集成水循环系统,绿植墙的设计将真实的绿色植物引入室内,事实表明自然植物对员工的精神状态及疲劳恢复都有正面的影响。
All floors of the main building benefit from a natural green plant wall with an integrated water recirculation system. Together with the abundance of natural light they contribute to the well-being of the employees.

除了新风,建筑的空调制冷采用了隐藏在天花板上的冷梁系统,与普通的HVAC相比体感更舒适且更为安静,同时也提高了能源效率。实现效率和舒适性的另一个重要因素是建筑全区域的地暖覆盖。
The ventilation of the buildings was made with chill beams hidden in the ceiling, for a more comfortable feeling compared with the normal HVAC system and improved energy efficiency. Another important contributor to achieve efficiency and comfort was the floor heating system present in all areas.



每个会议室和独立办公室,为了控制隔音及混响时间,系统玻隔断全采用双层玻璃,在空间内墙饰面材料上选用了有吸音功能的软包布料及吸音棉材料。
Each meeting space and enclosed office responded to the acoustic requirements of LEED Certification, by using double layered glass partitions and acoustic panels for walls.





办公楼四层为员工餐厅及花园露台。喜德瑞为所有员工提供了可以用餐、咖啡、日常交流及休憩于一体的放松空间。
The main building, R&D, includes four floors with a terrace and canteen occupying fully the 4thfloor.



充足的光线和空间透明度,各种家具组合的功能场景及可持续系统的节能与舒适性。BDR THERMEA喜德瑞新办公场域给客户及员工提供了完整的人性化办公体验。
With an abundance of light and transparency, variety of furniture and integrated systems to offer a comfortable and community feeling, the result of the design for BDR Thermea Group gives a complete experience to their customers and employees as well.

故事还在继续 ...
To Be Continue
全部评论