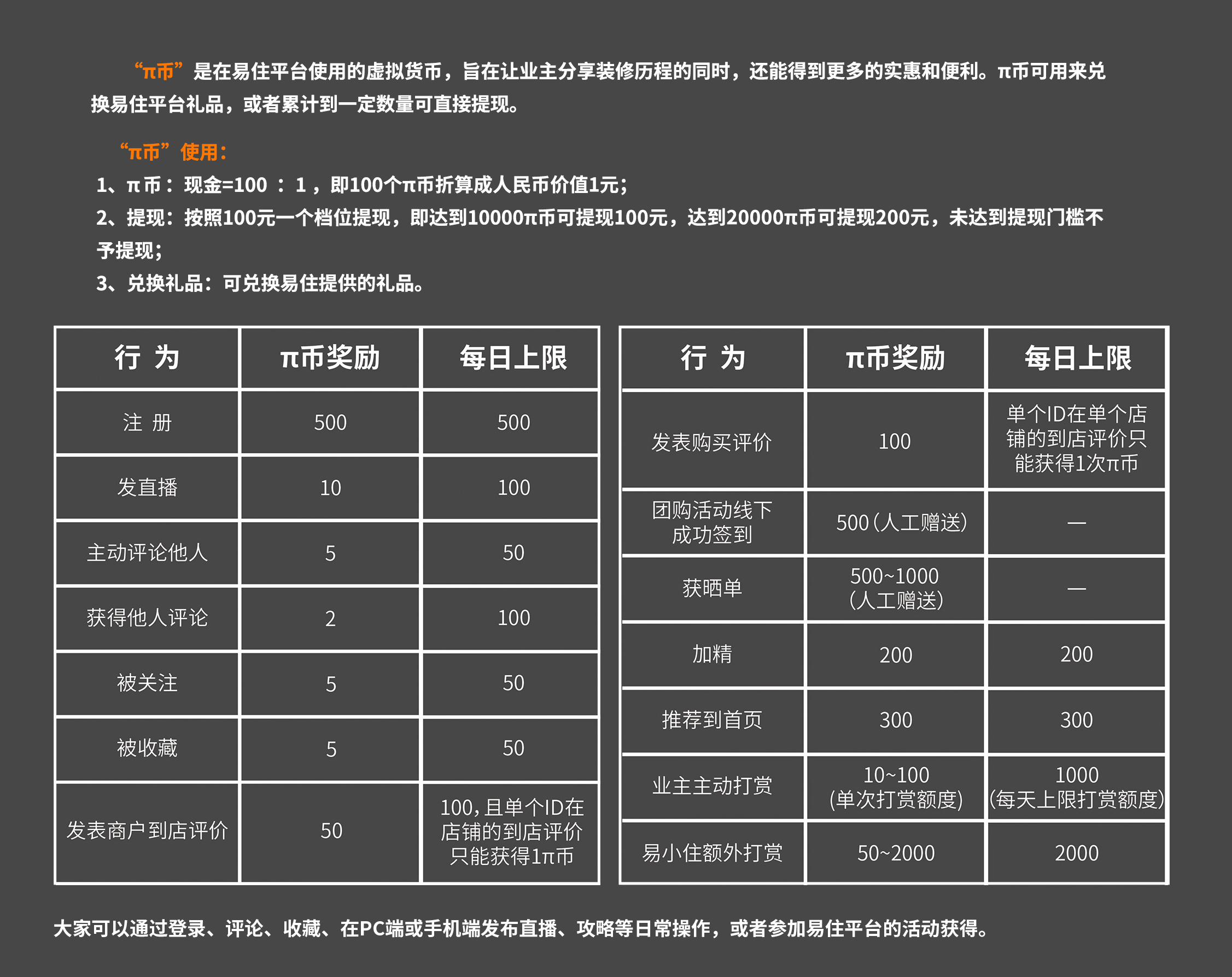


工业时代进入信息时代的过程中,追求高效率所带来的流水线般的生产和生活方式已经不能满足个体的精神需求,以往牺牲的个体情感反而促使我们去追求个性化的表达方式。要前往某个空间的原因也从“需要去”变为“希望去”,信息文明创造出的虚拟世界提供了更大的便利性,但是无论技术的革新与进步给我们的生活带了多少变化,人在空间中的功能体验和使用感受,以及对空间的梳理,应该是首先需要被考虑的。
While the industrial age evolves into the information age, the assembly-line way of production and life style in the pursuit of high efficiency can no longer meet the spiritual needs of individuals. The individual emotions hidden in the past have instead urged us to pursue our personal expressions. The reason for going to a certain space has also changed from “needing to go” to “wanting to go”. The virtual world created by information civilization provides greater convenience. However, despite all the changes brought out by the technological innovation and progress to our life, people's experience of a space’s function and use, as well as the arrangements of the space, should be the top priority.

2019年受私人业主委托一餐饮类设计项目,项目位于浙江。第一次去现场勘查业主提出“轻投快回”的想法,但又不想整个空间太过于呆板。现场基地情况是类似手枪型的平面结构,层高6米,结构并不复杂,业主提出了一些设计想法,包括楼梯位置,公共用餐区,明档区,包厢区...但是手枪式的平面结构导致了前半区和后半区的空间区域出现断层,只由一个狭窄的通道连通,空间的高度适合可以做出夹层来增加用餐面积,首要的问题在于梳理一层到二层的垂直交通以及一层二层的客人动线和服务动线之间的关系。业主最初的设想是把楼梯放在进门口的左边区域,根据现场情况势必增加了其他用餐区域上下楼的路程,服务动线更加要绕路或者走回头路。
In 2019, I received a commission to design a restaurant in Zhejiang for a private owner. During my first visit to the site, the owner proposed the idea of “less investment and quick return”, but also not too boring. The layout of the site is a simple pistol-like structure at a height of 6 meters. The owner has put forward some design ideas, including the positions for stairs, public dining area, cooking area, booth area ... However, the pistol-like layout causes a gap between the front area and the rear area, which is only connected by a narrow passage. Its height is suitable for making a space in between to enlarge the dining area. The primary challenge is to sort out the vertical traffic between the first floor to the second floor and the relationship between the guests’ moving routes and the staff’s moving routes between the first floor and the second floor. The original idea of the owner is to place the stairs in the left area of the entrance. But based to the site layout, it is bound to increase the distance to go up and down the stairs to other dining areas, and the staff will have to detour or backtrack.
分析手稿

基于餐饮或其他商铺类的商业项目,很多属于个人投资,并不像地产或大型的平台有充足的资金支持。成本,可行性,效率,不做无谓的设计是本次的设计理念,把前后半区狭窄的通道口作为本次设计的突破口,提出在空间中心建立交通枢纽,同样也是视觉中心的想法,在完善功能动线的基础上尝试更多的可能性和趣味性,连接各个用餐区域的通道和一二楼的垂直交通整合在一起,避开二楼主要的客流动线,增加一条悬空的服务通道与中央枢纽连接,进一步希望通道的作用不只局限于梳理人流,指引方向,更能向一个交往的空间转化.
Many commercial projects for the designs of a restaurant or a shop are invested by individuals. Unlike real estate projects or large platforms, they do not have sufficient financial support. Cost, feasibility, efficiency and no meaningless design are the concepts of this design. The narrow access between the front and rear areas is the breakthrough point of this design. Therefore, I has the idea of establishing a traffic hub in the center, which is also a center for the vision. On the basis of perfecting the moving routes, I try to offer more possibilities and fun to my design. I use the center to connect the passages to each dining area and to integrate the vertical traffic between the first and the second floors. I stay away from the guests’ main moving route on the second floor and add a suspended service route to connect with the central hub. I hope that the function of the routes not only to sort out the flow of people and guide directions, but also to build a space that facilitates communication.
动线功能分析

人们在其中行走,一楼和二楼之间,楼梯和通道之间,通道和用餐区之间,都可以有视线的交流,同时可以看到挑空区域的花灯,楼梯中间的雕塑,独立的送餐通道的增加,节省了到包厢区域的送餐路程,给予送餐过程中的一种缓冲,尽量减少服务动线和客人动线的冲突,希望这组动线组合不单单是一种视觉形象,或是一种物理结构,能涉及到客人在其中的感官体验是这次设计的目的。
so when people walk between the two floors, on the stairs, through the passages and in the dining areas, they can always communicate with each other with their eyes. They can also enjoy the lanterns in the open area and the sculptures among the stairs. The independent routes for serving the meals not only cuts the distance to the booth area, but also offers a kind of buffer during the meal delivery to avoid the conflict between the staffs’ moving routes and the guests’ moving routes. I hope this set of route combination is not only a visual image, or a physical structure, but also a sensory experience for the guests. It is the purpose of my design.
剖面概念效果

前厅概念效果

空间材料的处理上,大面积的主材上坚持只用三到四种,做到简化,墙面大部分采用灰色的真石漆,素色的背景更加突出餐厅的企业文化及指引客人用餐的标示,挑空处的吊灯透过木隔断,完成公共用餐区域的细致划分;空间视觉中心运用原木色及深色的石材,让进店的客人目光有聚焦点;包厢区的功能方面做了一些斜角的处理,增加走道公共备餐柜和每个包厢内部靠近门口的备餐柜,方便服务员进出包厢在最近的距离进行备餐。
Regarding the material choices, I insist on using only three or four kinds of materials in the main area in order to simplify the design. Most of the wall surfaces are painted with real stone paint in gray. The plain background highlights the corporate culture of the restaurant and the signs guiding guests to the dining areas. The chandeliers in the open spaces are separated by wood to offer a detailed distinction of public dining areas. The space vision center uses stones in log color and dark colors to create a focus for the guests’ eyes upon entering the restaurant. The booth area has been treated with some oblique angles, creating spaces for public food-prep cabinets in the passages and for food-prep cabinets by the door inside the booth, so it is easier for the staff to enter or exit the booth to prepare food at the nearest distance.
实景图












▼1F平面方案

▼2F平面方案

▼施工集锦

故事还在继续 ...
To Be Continue
全部评论