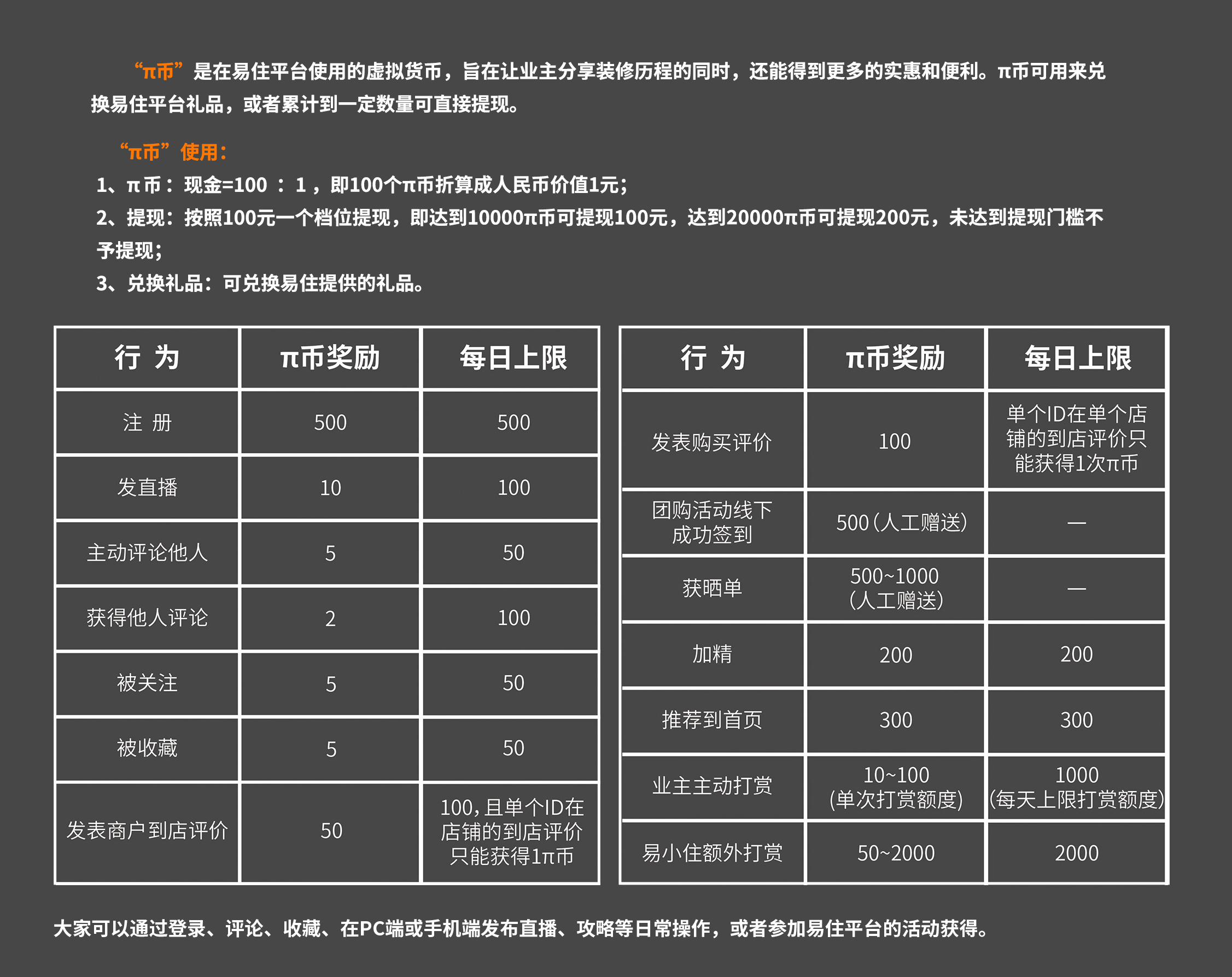

线条对于造型极为重要,简易明了,前台背景用线条分割出几何线条与吊顶水吧台的几何相呼应,打破常规,用线条流动去打破严肃的空间氛围,丰富内部空间的张力,白色地坪漆通道区分各个区域,黑色水磨石定制的水吧台整体抬高,休息区几何不规则吊顶与立面的阶梯式几何造型,用wakeup品牌的vi蓝色作为整个案子的色彩关键贯穿整个区域。制造出空间的视觉焦点。
▼平面布置图Layout plan

▼接待处,前台背景用线条分割出几何线条。
the reception, the foreground background is divided into geometric lines .


▼接待处细节. reception details.

▼从水吧看接待处,前台背景的几何线条与吊顶水吧台的几何相呼应。
viewing the reception from the water bar, the geometric lines of the foreground correspond with the geometry of the ceiling water bar .

▼黑色水磨石定制的水吧台整体抬高。
the black terrazzo customized water bar is raised as a whole.

▼水吧。the water bar.

▼水吧细节。water bar details.

▼作业区,局部采用代表品牌的VI蓝色作为点缀,制造出空间的视觉焦点。
operation area with the wakeup brand VI blue as the color key, creating a visual focus of space.


▼洗发作业区,采用水波纹玻璃作为分隔。
the shampoo area with the corrugated glass as the separation .



▼培训教室.
the training room.


▼休息区的几何不规则吊顶与立面的阶梯式几何造型相呼应.
the leisure area, its irregular ceiling and stepped geometric shape on the wall surfaces complement each other.

▼休闲区天花板细节.
details of the ceiling of the leisure area.



故事还在继续 ...
To Be Continue
全部评论