CORPORATE C办公空间
 小筑 01-02 21:04:43
小筑 01-02 21:04:43

公司作为墨西哥最权威的事务所,具有相当的国际影响力,业务网络遍及全球。该办公项目旨在促进社区建设,增强协作意识,鼓励文化多样性,激发创新精神。新的办公空间充满活力,在保证纪律的同时促进了互动与团队协作。
▼空间概览

办公空间所在的LEED建筑由墨西哥知名建筑师Teodoro Gonzalez de León设计,视野绝佳,可远眺市政厅以及城市中最重要的Chapultepec公园,欣赏其壮丽的天际线。公司以拥有墨西哥最权威的法律书籍为豪,因此着重强调了书籍的展示与团队和访客的使用。设计师以此为出发点,赋予图书馆空间丰富的内涵,寓意公司的精神与传统。主楼梯设置在图书馆内,通过大台阶整合了上下两层,作为联系会议室、办公室和工作站的核心枢纽。
▼图书馆

▼阶梯式书架

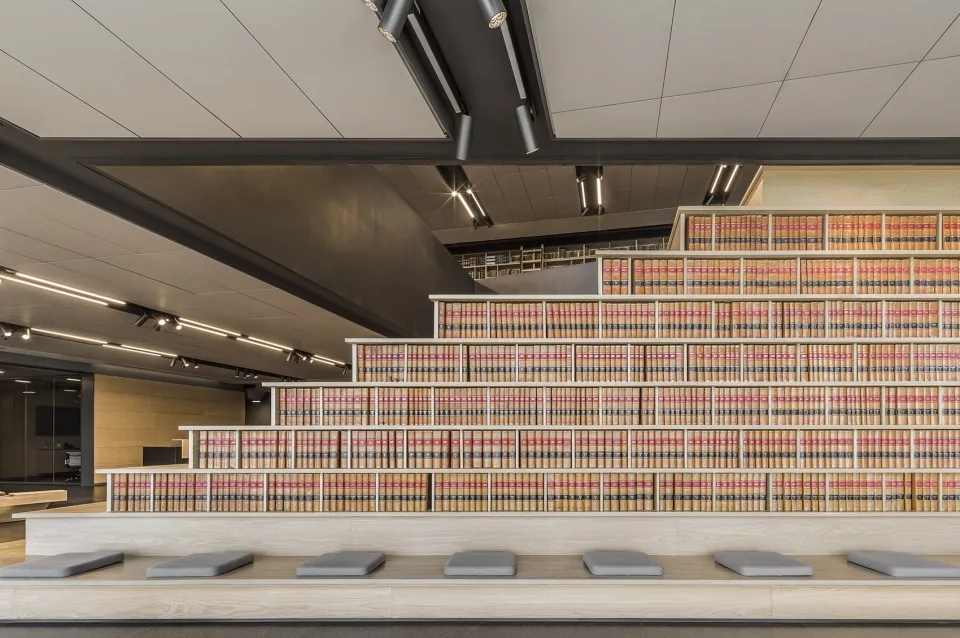
▼阅览区

项目旨在提供能容纳所有团队的中央大空间,并满足宣讲、演讲和会议等活动的需求。总部办公空间共包含两层,总面积5000平方米,可以容纳300名员工。
▼楼梯通向二层


设计师在空间中划分出集群和社区,为不同专业团队提供了休息区和工作站。休息区配置各异,满足了日常集会和休憩小聚的需求,促进了互动,营造出社区感与归属感。两层休息区均设置了咖啡站和复印处。此外,还有服务于团队、客户和访客的灵活配置的会议室。
▼工作站

▼大会议室
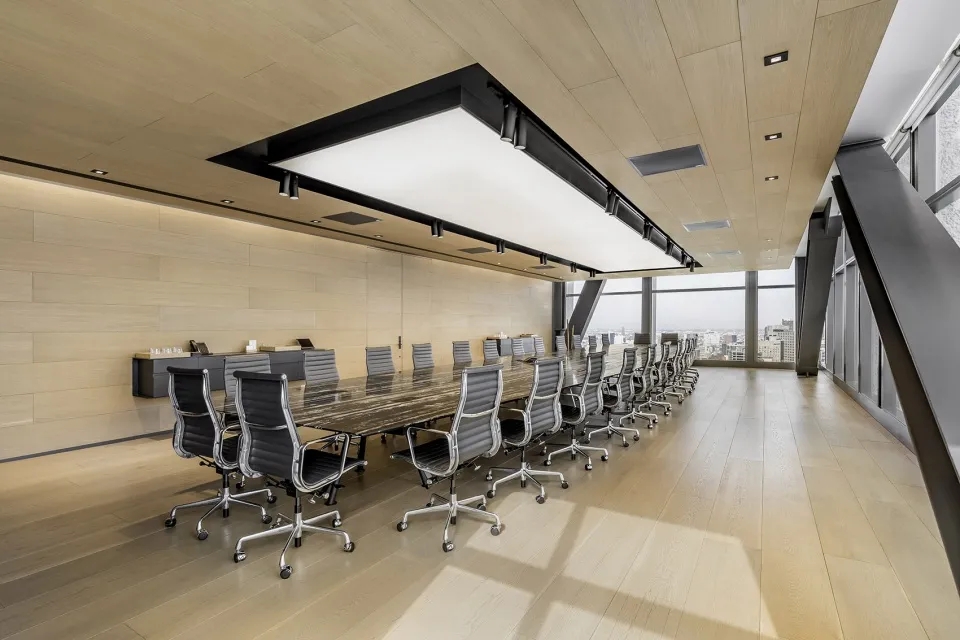

▼小会议室


▼休息区


为确保所有团队均享有自然采光和良好视野,设计师在一侧立面植入了透明的玻璃盒子作为联合办公空间,另一侧则布置了一系列露台,内部点缀着Taller Entorno设计的葱郁景观。除了花园,露台上还有咖啡店和休息区等场所。
▼明亮的联合办公区

▼露台花园

项目图纸
▼首层平面
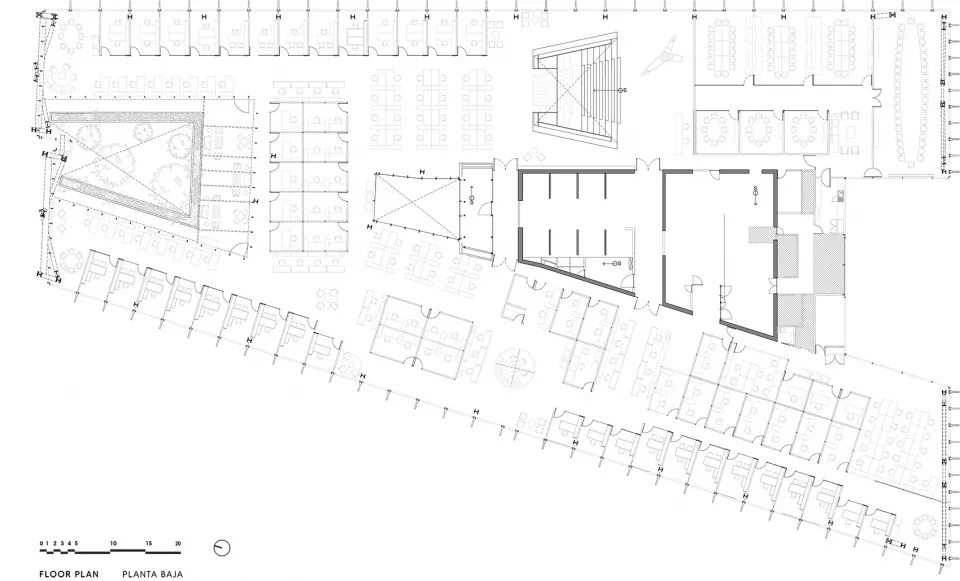
▼二层平面
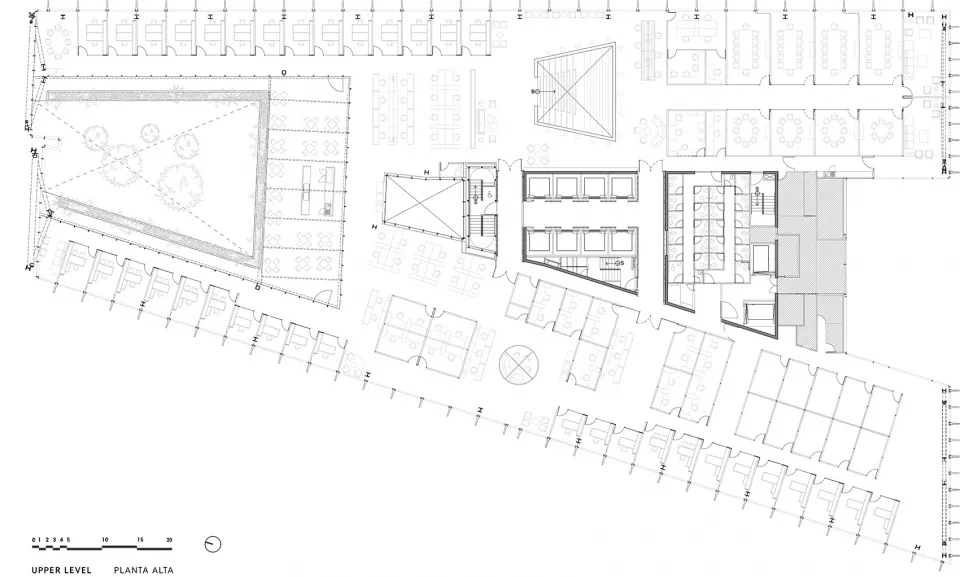
▼立面

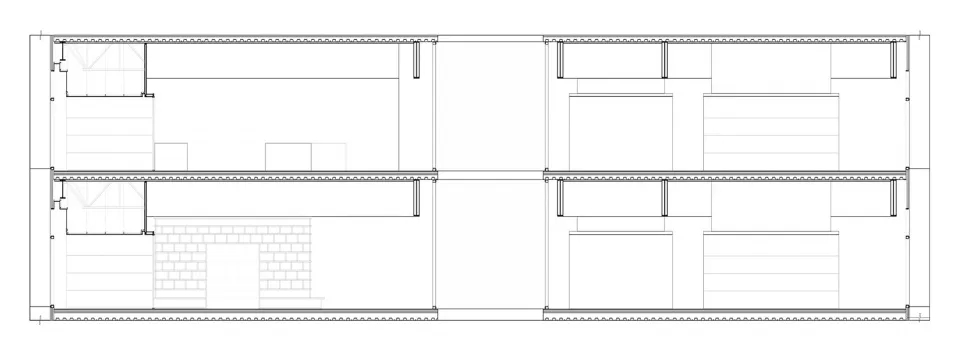
故事还在继续 ...
To Be Continue

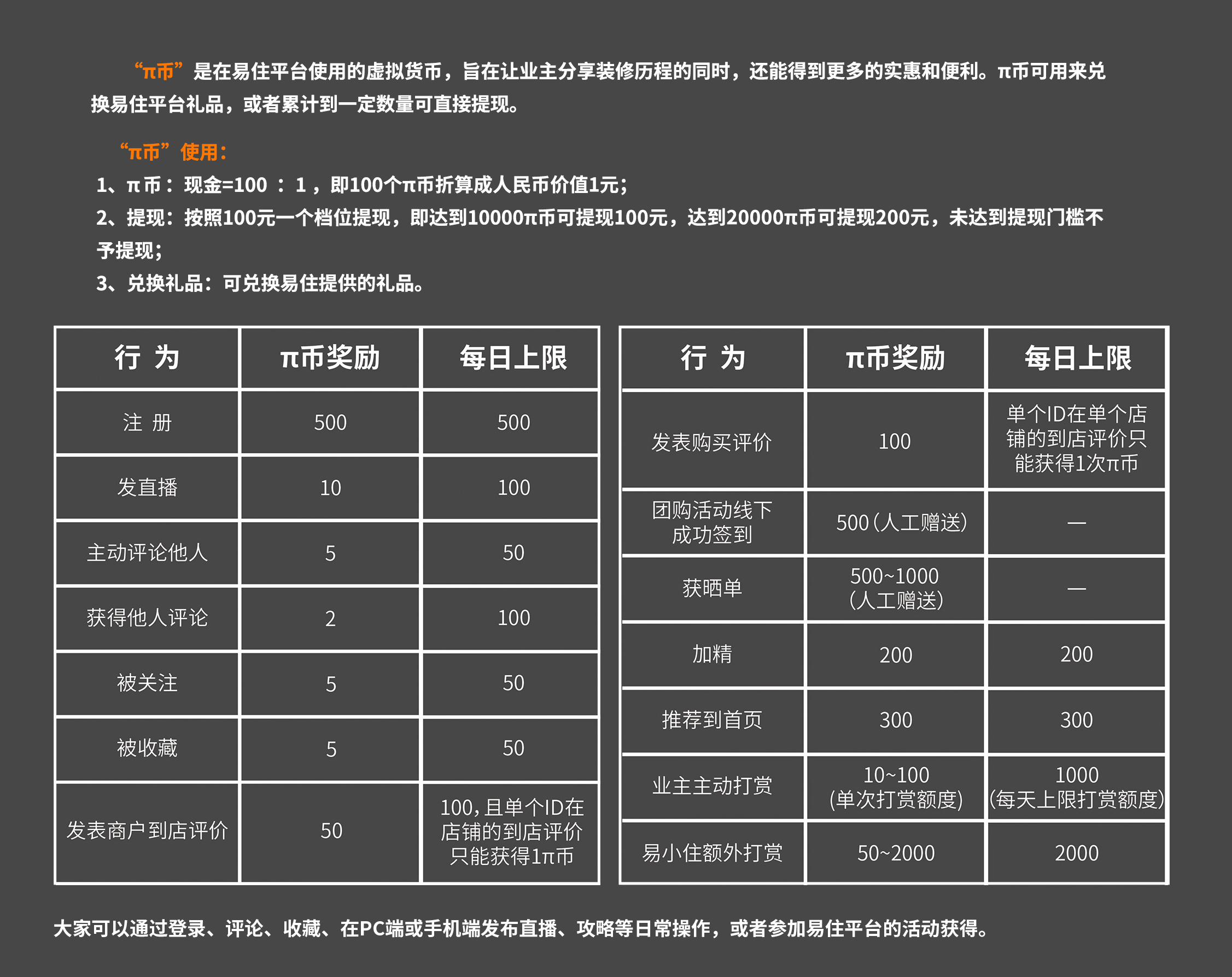





















全部评论