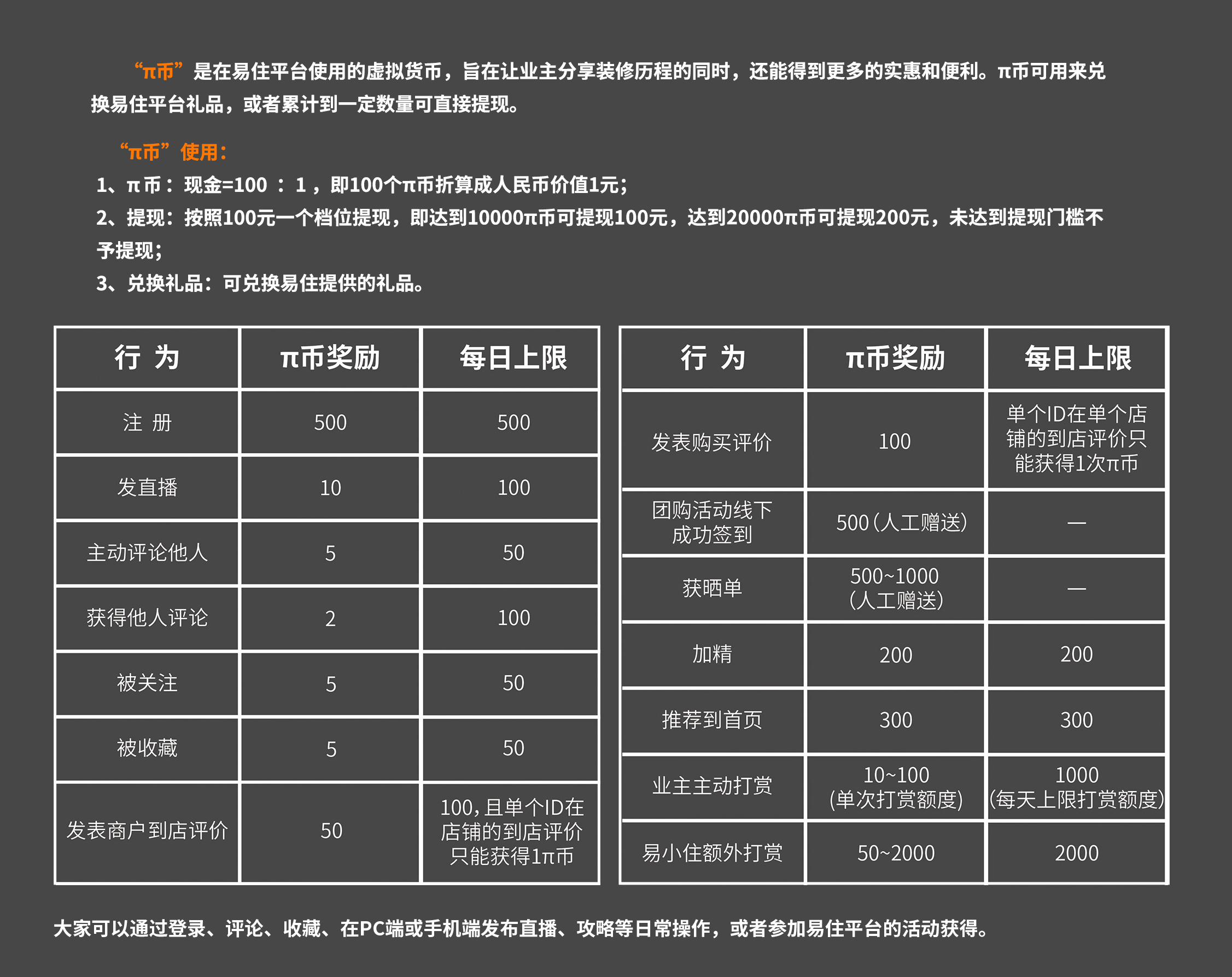


▲实景
一二层大厅设计整个设计通过垂直线条的规整,勾勒出严谨大气的商务风质感,利用光影、砂岩石、木头,以及各类带有温度感的材质,融合线条感带来的刻板与严肃、让商务与温度大胆碰撞,引自然光线之柔美与外,皆在打造高端惬意的空间品质。
A hall on the second floor of the entire design through the neat vertical lines, draw the outline of the business of rigorous atmosphere wind texture, use of light and shadow, sand rock, wood, and all kinds of material with temperature, fusion line feeling of rigid and serious, make business and temperature bold collision, lead a feminine and natural light, in the high-end cozy space quality.

▲大厅
进入大厅,以白色为主体的空间架构,在简约的基础上呈现出宽敞、明亮、优雅且别致美感,让人的心情豁然开朗。
Into the hall, with the white as the main body of the space structure, on the basis of simplicity presents a spacious, bright, elegant and chic aesthetic feeling, let a person's mood suddenly open.

▲大厅

▲大厅
明亮轻奢的造型,搭配着极富渲染力的线条与棱角,我们专注于创意的设计,更有着精工细装的卓越,让每一位到访的客户,都能体验到公司的魅力品质。
Bright, light and luxurious shapes are matched with the lines and corners with great rendering power. We focus on creative design and have the excellence of fine workmanship and fine decoration, so that every visiting customer can experience the charming quality of xinyi printing and dyeing.

▲二楼过道
进入二层,从释放自由的角度出发,不断的强调着低调的简约,让艺术的格调充满空间的每一个角落,营造出了穿越时空的绝佳空间感体验,让黑与白的强烈对比融汇交织,完美的展示出了人类对美的别样追求。
Entering the second floor, from the Angle of releasing freedom, constantly emphasizing the low-key simplicity, let the artistic style fill every corner of the space, create a perfect spatial experience across the space and time, let the black and white strong contrast integration, perfect display of human pursuit of beauty.

▲大厅接待区
在设计过程中,充分利用木材、石材、金属等材质的特点,在设计中用装饰材料的绚丽,解读色彩的搭配与光影叠变之美,倾情打造高端办公空间的唯美空间。
In the design process, we make full use of the characteristics of wood, stone, metal and other materials, and interpret the beauty of color collocation and overlapping light and shadow with the gorgeous decorative materials, so as to create a beautiful high-end office space

▲前台

▲电梯厅
大厅的一角,引入国际化的复式设计理念,以立体空间视觉震撼的综合运用,强调蓬勃大气的感染力,呈现新益印染的浑厚底蕴……
In one corner of the hall, the international design concept of double entry is introduced, and the comprehensive application of three-dimensional space visual shock is emphasized, the appeal of vigorous atmosphere is emphasized, and the profound heritage of new printing and dyeing is presented...

▲过道

▲接待区

▲会议室
集现代商务与传统装饰之大成,让艺术元素的大美发生质变,进而上升为典范的新高度,不仅可以满足各类商务需求,更将新益印染的匠心品质凸显于外。
The combination of modern business and traditional decoration, let the artistic elements of the great beauty of the qualitative change, and then rise to the new height of the model, not only can meet the needs of all kinds of business, but also the new printing and dyeing ingenuity quality prominent in the outside.

▲楼梯
通过螺旋感十足的转角设计,倾情诠释艺术的楼梯的变化之美,将视觉效果的绝美升华到极致,使整个建筑尊享国际化的大师品质。
Through the corner design with a full sense of spiral, it interprets the changing beauty of the staircase, sublimates the beauty of the visual effect to the extreme, and makes the whole building enjoy the quality of international masters.

▲休闲区

▲休闲区


▲休闲区
现代感十足,时尚气息浓烈,融入最强的色彩搭配元素,引入国际潮流设计理念,从艺术的深入挖掘现代风的渲染力,只为呈现一种超凡的意境空间体系,大美不止于内。
Modern sense is full, fashionable breath is strong, blend in the strongest colour collocation element, introduce international trend design concept, from the art of in-depth mining the rendering force of modern wind, only to present a kind of extraordinary artistic conception space system, big beauty is not in.

▲布料厅
探求产品展示的最佳效果,让适用性与艺术感有序组合,在办公环境中创造新的质感,以前卫、时尚、典雅、自由的魅力,为展示空间注入全新的活力。
Explore the best effect of product display, let applicability and artistic sense orderly combination, in the office environment to create a new texture, avant-garde, fashion, elegance, free charm, for the display space into a new vitality.

▲电梯厅

▲卫生间
专注细节的打磨,成就不凡的卓越,让第一个角落,都能够别具一格,以个性化的设计让每一个细节更有意义,一心只为创造更加美好的办公空间体验……
Focus on the polishing of details, achieve extraordinary excellence, so that the first corner, can have a unique style, with personalized design to make every detail more meaningful, only to create a better office space experience。
项目信息
摄像师:朴言
Zhong
全部评论