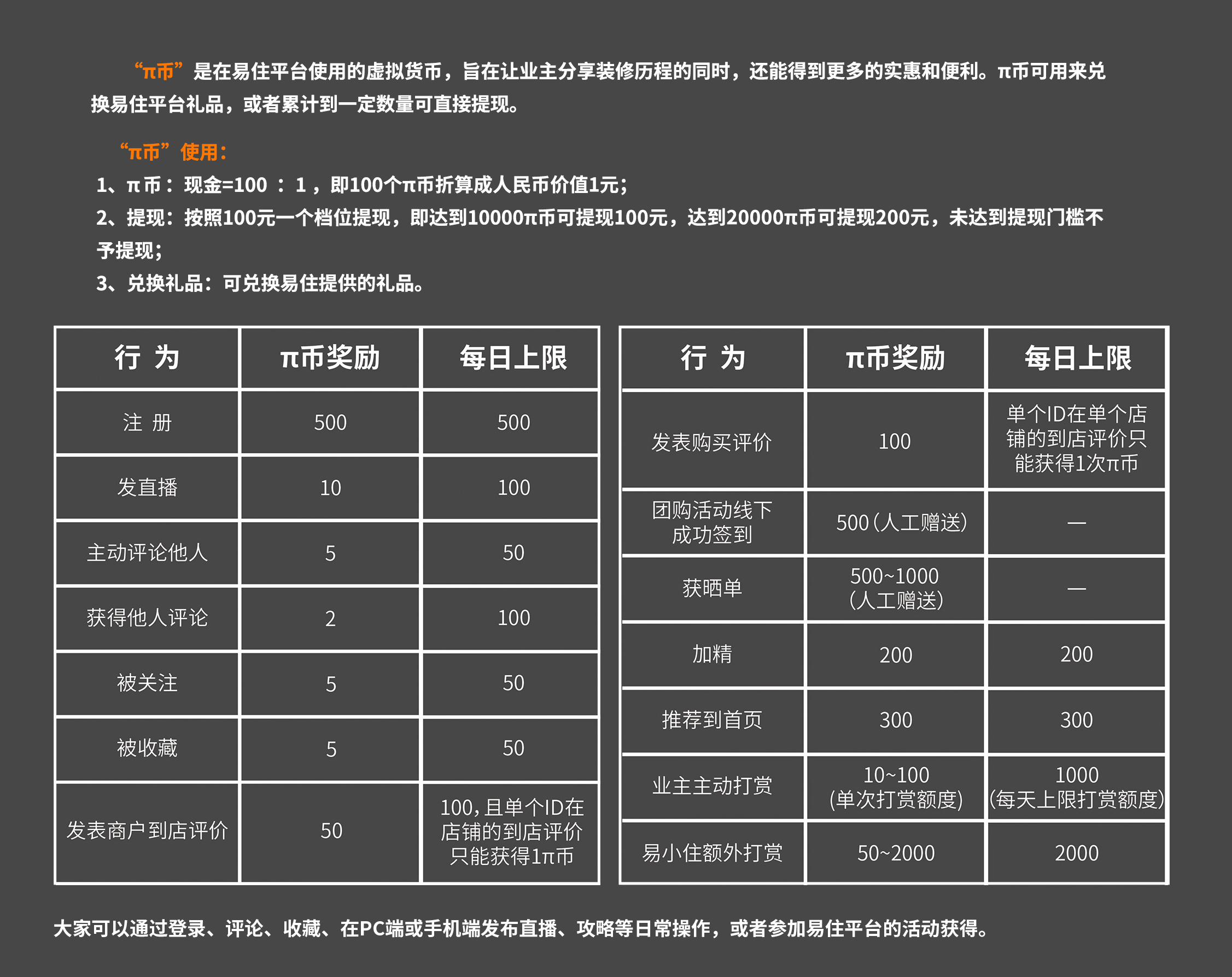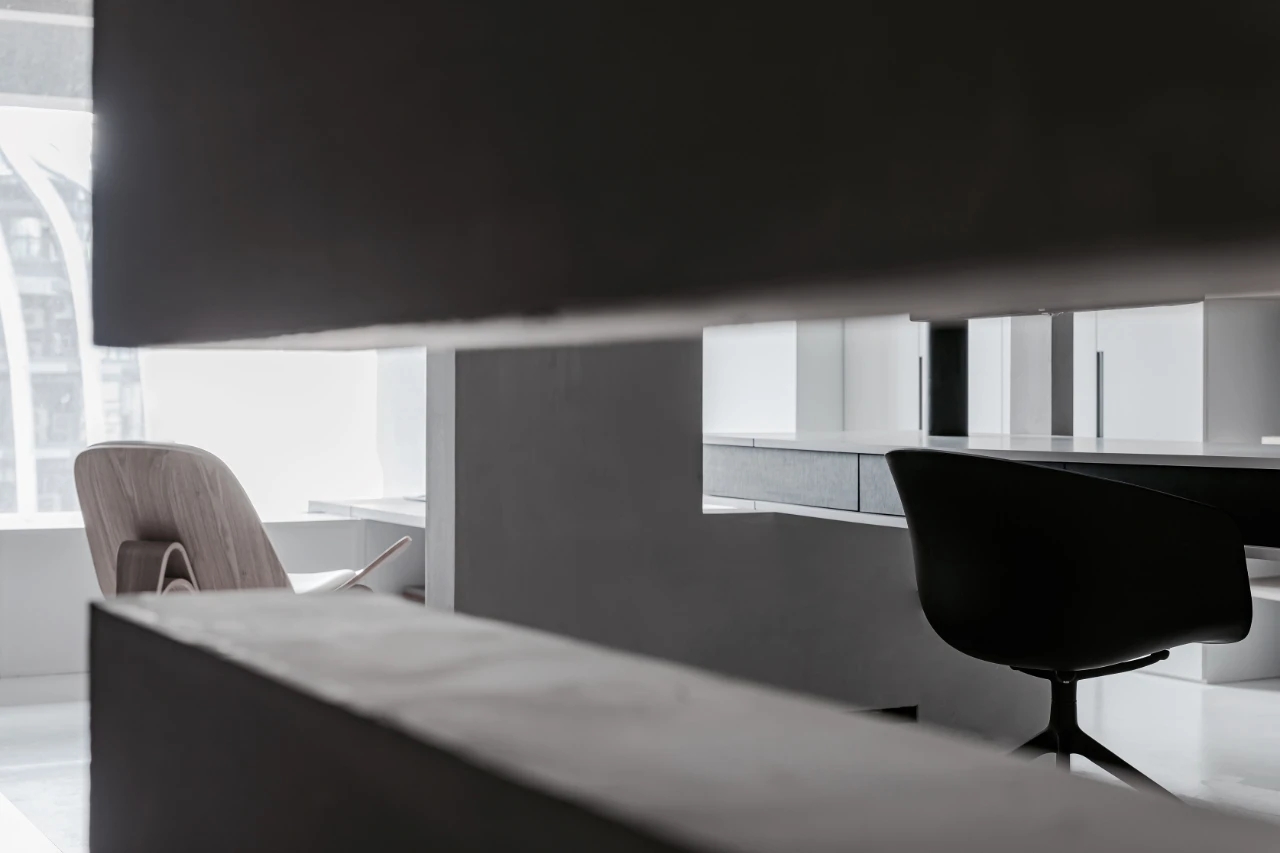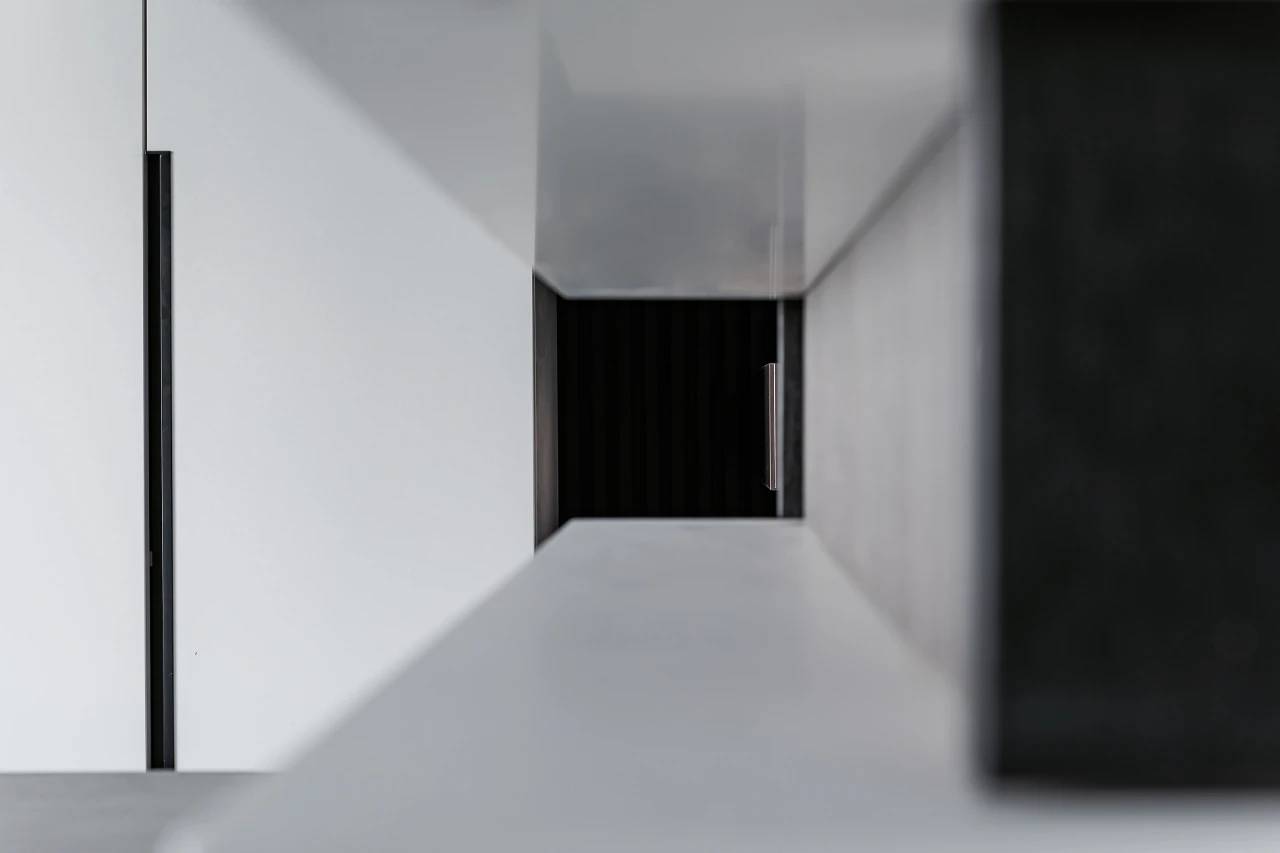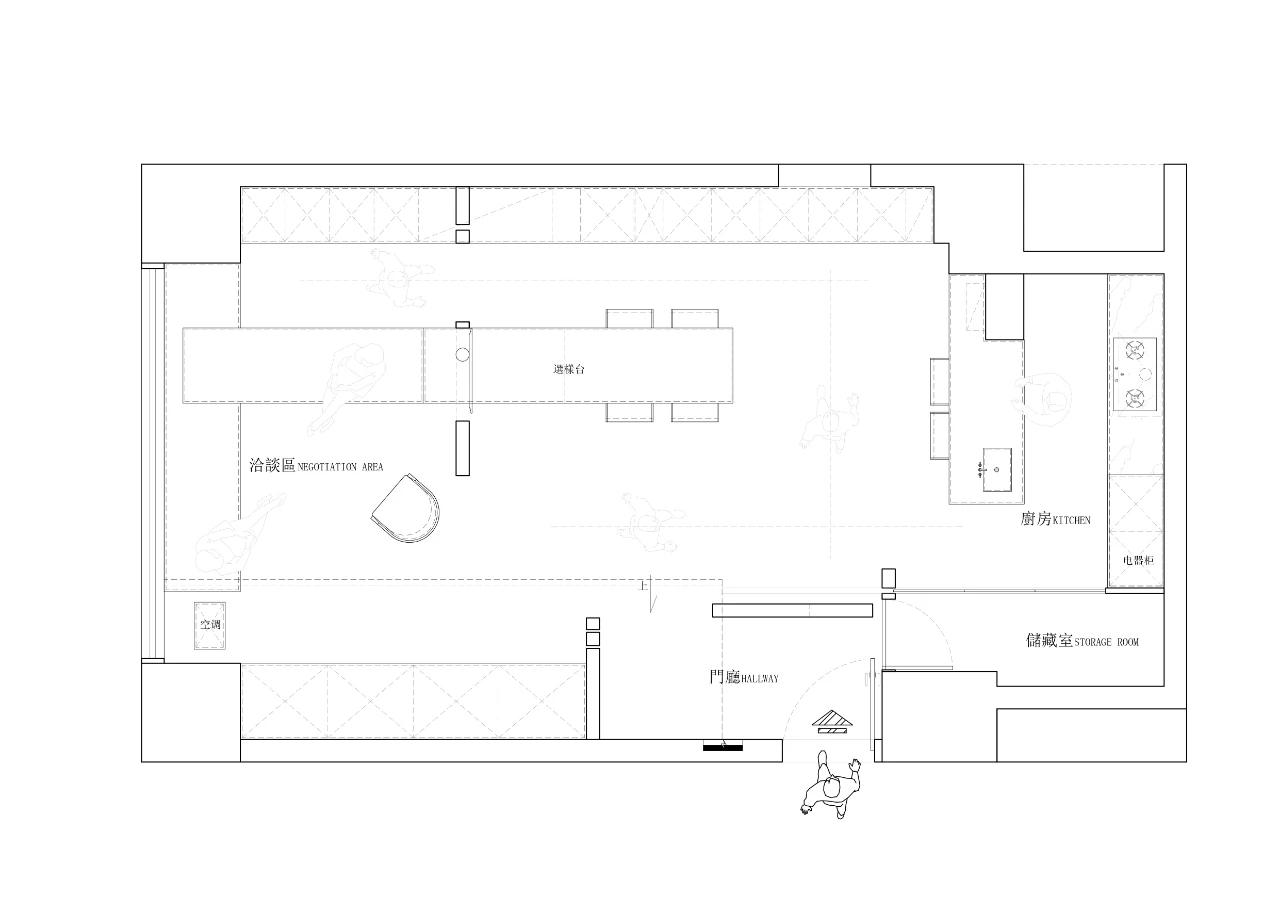


▲ 店铺入門處
The entrance of the shop

本案位於证大喜瑪拉雅一個現代建築空間,原機構是一個單身公寓,考慮到是
銷售類空間 ,我們把原有建築空間全部拆除,重新規劃每個功能區,整
個空間是開闊的,沒有空間又是獨立的,讓空間大話的使用 ,讓產品更
多樣化的展示。
This case is located in the mara, a big modern architectural space, the original organization is a single apartment, is considering selling class space, we removed all of my original architectural space, rethink each functional area, the entire space is open, no space is independent, let a space the use of words, make the products more diversified.


把多種樣式的板材,運用到頂面,櫃體面以及卡座,卡座收納自然形成飾面板的
樣板的陳列區,運用了不鏽鋼鐵管穿插分開兩個區域。讓空間形成辦公與休閒的相結
合又相分離,設計陳列存在與空間中又形成空間樣式展示。
The plate of a variety of samples is applied to the top surface. The cabinet body surface has a booth, which receives the display area of the model facing the face plate naturally formed. The stainless steel iron pipe is used to penetrate into and separate the two areas. Let the space form the combination of office and leisure and phase separation, design display exists in the space and form space style display.

▼ 空间块面穿插
Interspersed with space blocks


▼ 店铺空间轴测图
axonometric drawing

入口處運用“面”的羅列 形成入門處玄關 ,打破面,讓空間透氣 ,讓视线延伸。
The entrance is applied "plane" of enumerate form entrance porch, break face, let a space breathe freely, let realize outspread..


▼ 店铺空间概览
storeover


廚房展示空間,运用了水泥灰的門板,与墙面水泥漆相輔相成形成空
間裡的水泥盒子。
The kitchen shows a space, used the door plank that cement
meets ash, the cement box in the space forms complement each other with metope cement lacquer.



▼ 平面布置图 plan

项目信息
项目地址:南京 證大喜瑪拉雅
主案设计师:夏天
参与设计师:SIM圖隊
项目面积:80平
项目造价:15万
主要材料:乳膠漆 飾面板 水泥漆
项目摄影 :Emma zhu
故事还在继续 ...
To Be Continue
全部评论